$899,888
Available - For Sale
Listing ID: W12087158
7155 Magistrate Terr , Mississauga, L5W 1Y7, Peel
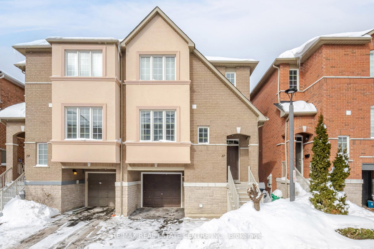
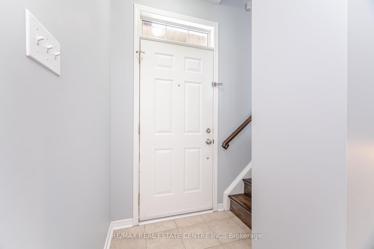
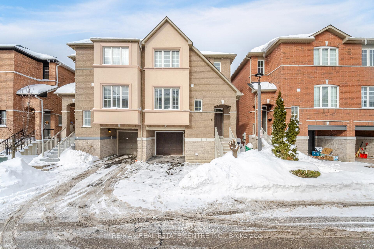
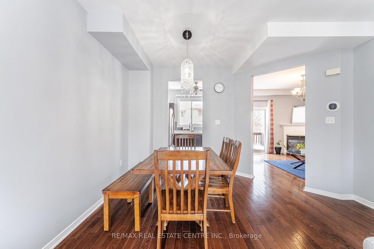

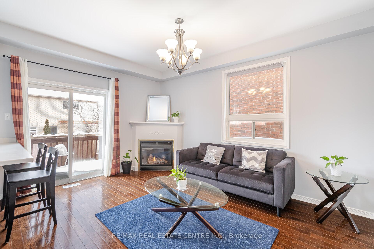
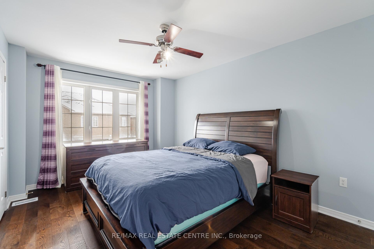
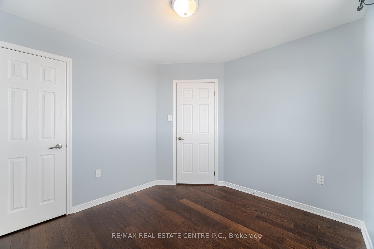
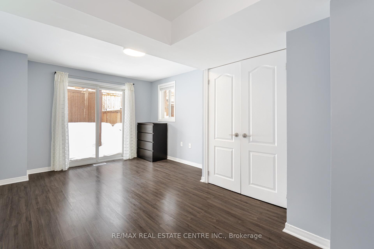
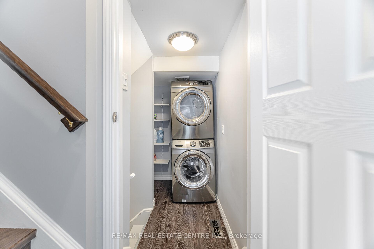
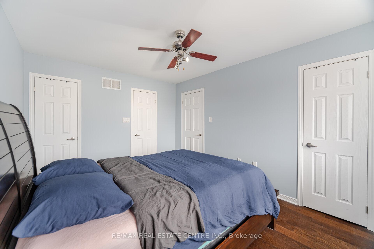
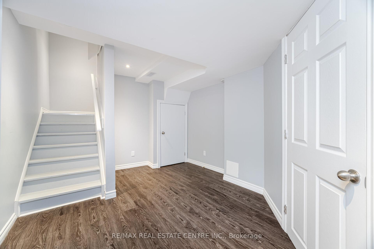
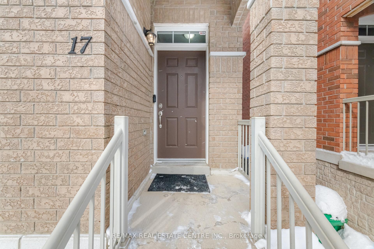
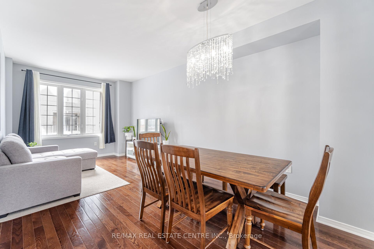
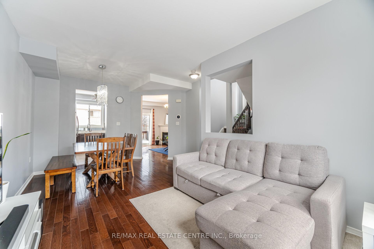
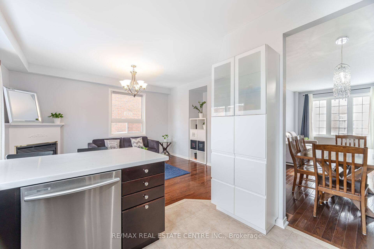
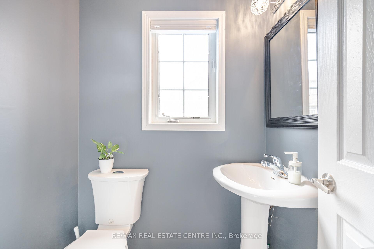

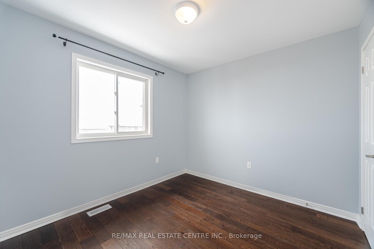
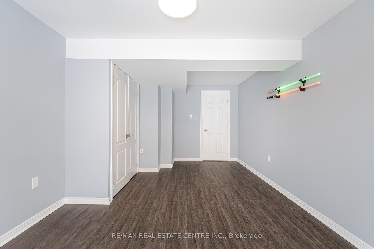
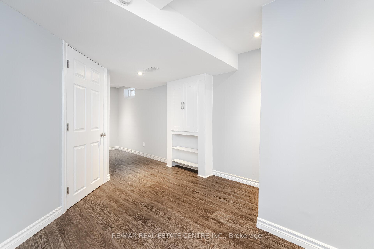
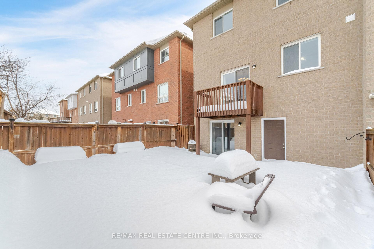
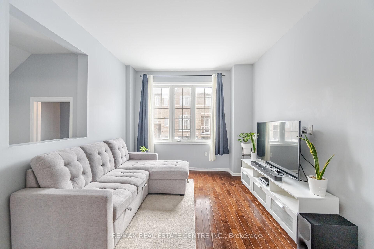
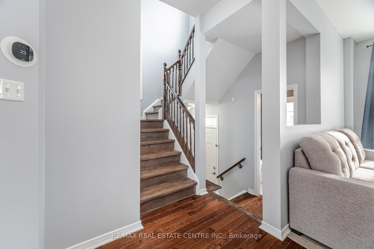

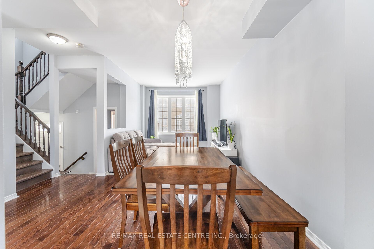
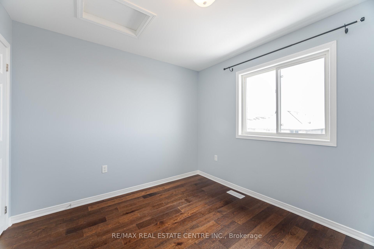
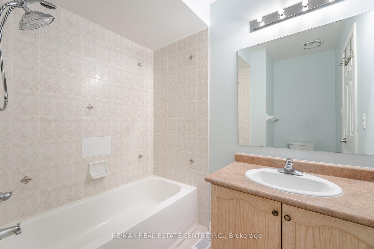
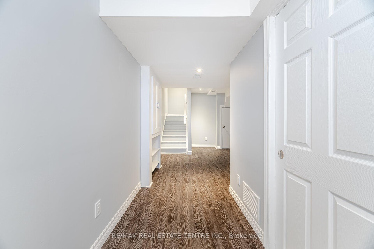
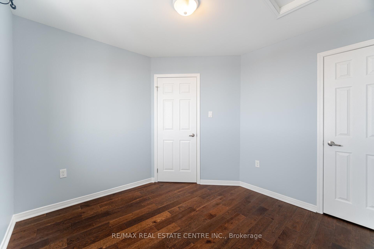
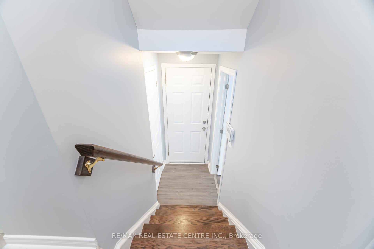
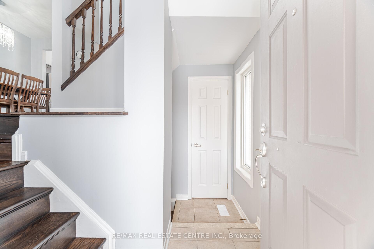
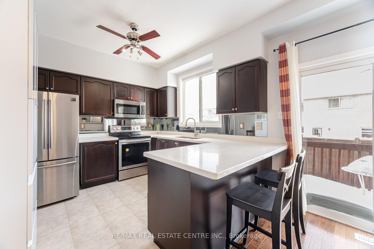
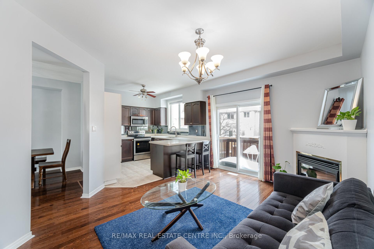
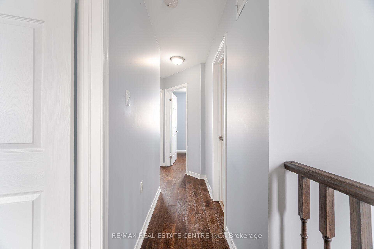
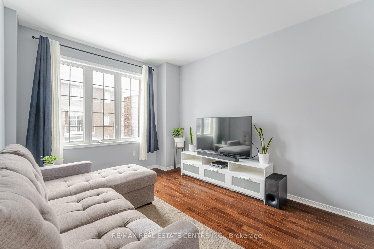
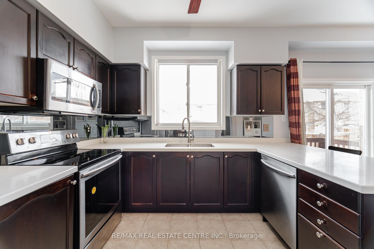
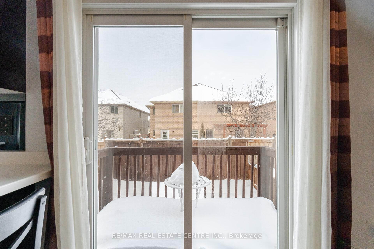
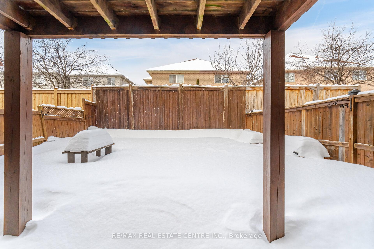
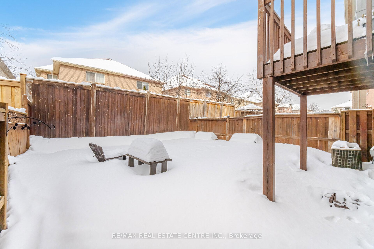








































| Stunning 3+1 Bedroom, 3 Washroom Semi-Detached Condo In Prime Location | Welcome To This Immaculate, Move-In-Ready 3+1 Bedroom Home In A Highly-Sought After Neighbourhood | This Beautifully Maintained Home Features No Carpet Throughout And Smooth Ceilings On All Levels, Offering A Clean And Modern Feel | Large, Bright Windows Fill The Space With Natural Light | The Main Level Boasts 9-Foot Ceilings And A Spacious Living And Dining Area, Perfect For Entertaining, Along With A Well-Appointed Kitchen, Including Samsung Appliances And Quartz Countertop, That Walks Out To Deck | Main Floor Also Offers Additional Living Space With A Bright And Cozy Family Room Complete With Gas Fireplace | Upstairs Offers 3 Generous Light-Filled Bedrooms And 2 Washrooms | The Lower Level Adds Incredible Versatility With An Additional Bedroom That Walks Out To Patio And Additional Space That Could Be Used As An Office Or Rec Room | Located In A Prime Neighbourhood Near Highway 401 And Highway 407, This Home Offers Unbeatable Convenience | Moments From Heartland Town Centre, Top-Rated Schools, Grocery Stores, Parks And All Essential Amenities | |
| Price | $899,888 |
| Taxes: | $4259.39 |
| Occupancy: | Owner |
| Address: | 7155 Magistrate Terr , Mississauga, L5W 1Y7, Peel |
| Postal Code: | L5W 1Y7 |
| Province/State: | Peel |
| Directions/Cross Streets: | Derry & Mavis |
| Level/Floor | Room | Length(ft) | Width(ft) | Descriptions | |
| Room 1 | Main | Living Ro | 10.27 | 10.17 | Open Concept, Hardwood Floor, Large Window |
| Room 2 | Main | Dining Ro | 15.55 | 10.2 | Open Concept, Hardwood Floor, Large Window |
| Room 3 | Main | Kitchen | 8.36 | 9.87 | Open Concept, Ceramic Floor, Breakfast Bar |
| Room 4 | Main | Family Ro | 12.73 | 17.02 | W/O To Balcony, Gas Fireplace, Hardwood Floor |
| Room 5 | Second | Primary B | 10.56 | 14.53 | His and Hers Closets, Hardwood Floor |
| Room 6 | Second | Bedroom 2 | 11.15 | 9.74 | Hardwood Floor, Closet, Large Window |
| Room 7 | Second | Bedroom 3 | 10.07 | 9.25 | Hardwood Floor, Closet, Large Window |
| Room 8 | Basement | Bedroom | 10.17 | 10.63 | Laminate, Closet, W/O To Patio |
| Room 9 | Basement | Recreatio | 9.97 | 12.17 | Laminate, Window |
| Washroom Type | No. of Pieces | Level |
| Washroom Type 1 | 3 | Second |
| Washroom Type 2 | 3 | Second |
| Washroom Type 3 | 2 | Main |
| Washroom Type 4 | 0 | |
| Washroom Type 5 | 0 |
| Total Area: | 0.00 |
| Sprinklers: | Carb |
| Washrooms: | 3 |
| Heat Type: | Forced Air |
| Central Air Conditioning: | Central Air |
$
%
Years
This calculator is for demonstration purposes only. Always consult a professional
financial advisor before making personal financial decisions.
| Although the information displayed is believed to be accurate, no warranties or representations are made of any kind. |
| RE/MAX REAL ESTATE CENTRE INC. |
- Listing -1 of 0
|
|

Zannatal Ferdoush
Sales Representative
Dir:
647-528-1201
Bus:
647-528-1201
| Virtual Tour | Book Showing | Email a Friend |
Jump To:
At a Glance:
| Type: | Com - Condo Townhouse |
| Area: | Peel |
| Municipality: | Mississauga |
| Neighbourhood: | Meadowvale Village |
| Style: | 3-Storey |
| Lot Size: | x 0.00() |
| Approximate Age: | |
| Tax: | $4,259.39 |
| Maintenance Fee: | $179.52 |
| Beds: | 3+1 |
| Baths: | 3 |
| Garage: | 0 |
| Fireplace: | Y |
| Air Conditioning: | |
| Pool: |
Locatin Map:
Payment Calculator:

Listing added to your favorite list
Looking for resale homes?

By agreeing to Terms of Use, you will have ability to search up to 300414 listings and access to richer information than found on REALTOR.ca through my website.

