$499,000
Available - For Sale
Listing ID: X12121904
190 Mckeand Stre , Ingersoll, N5C 3V1, Oxford
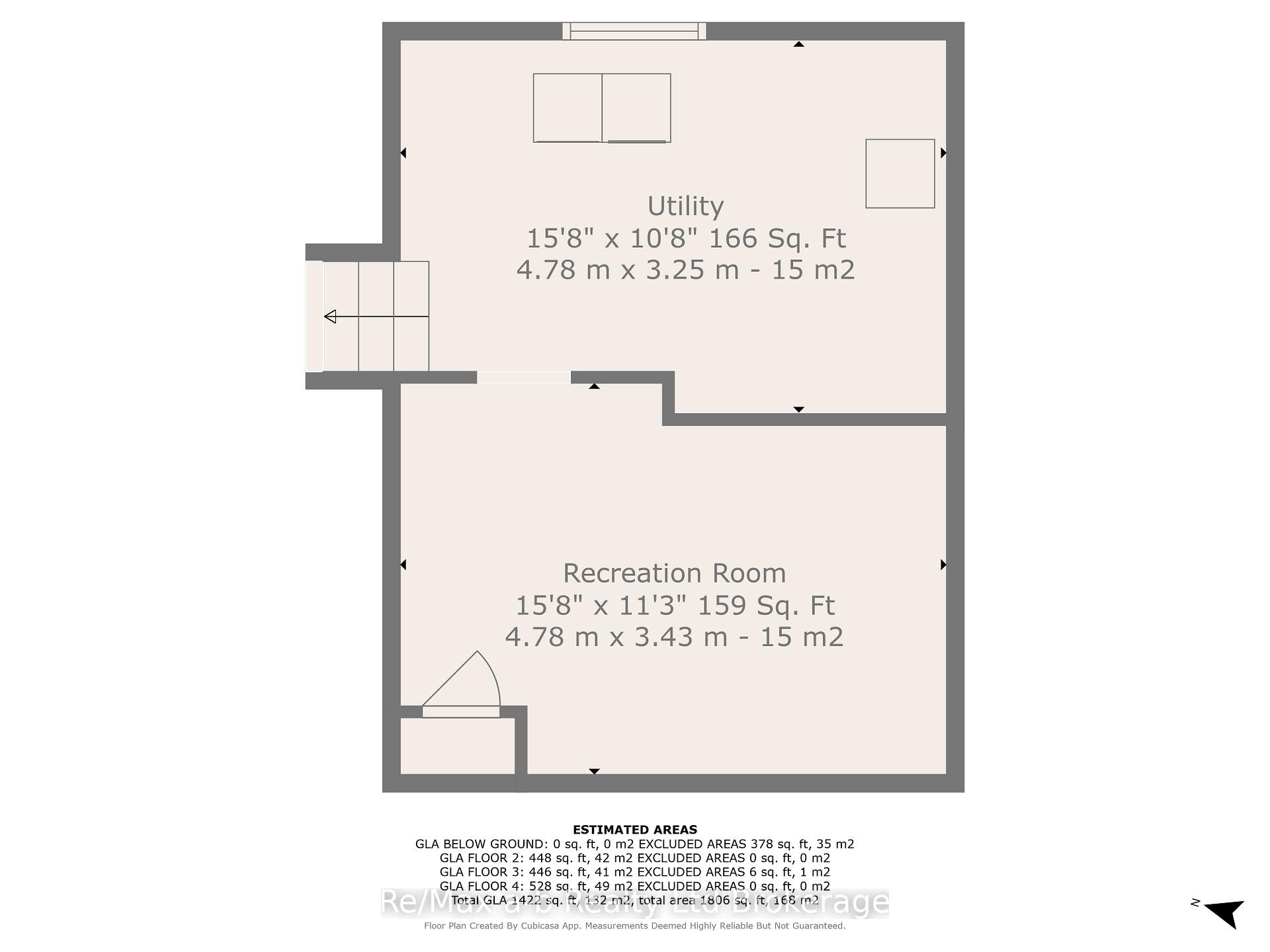
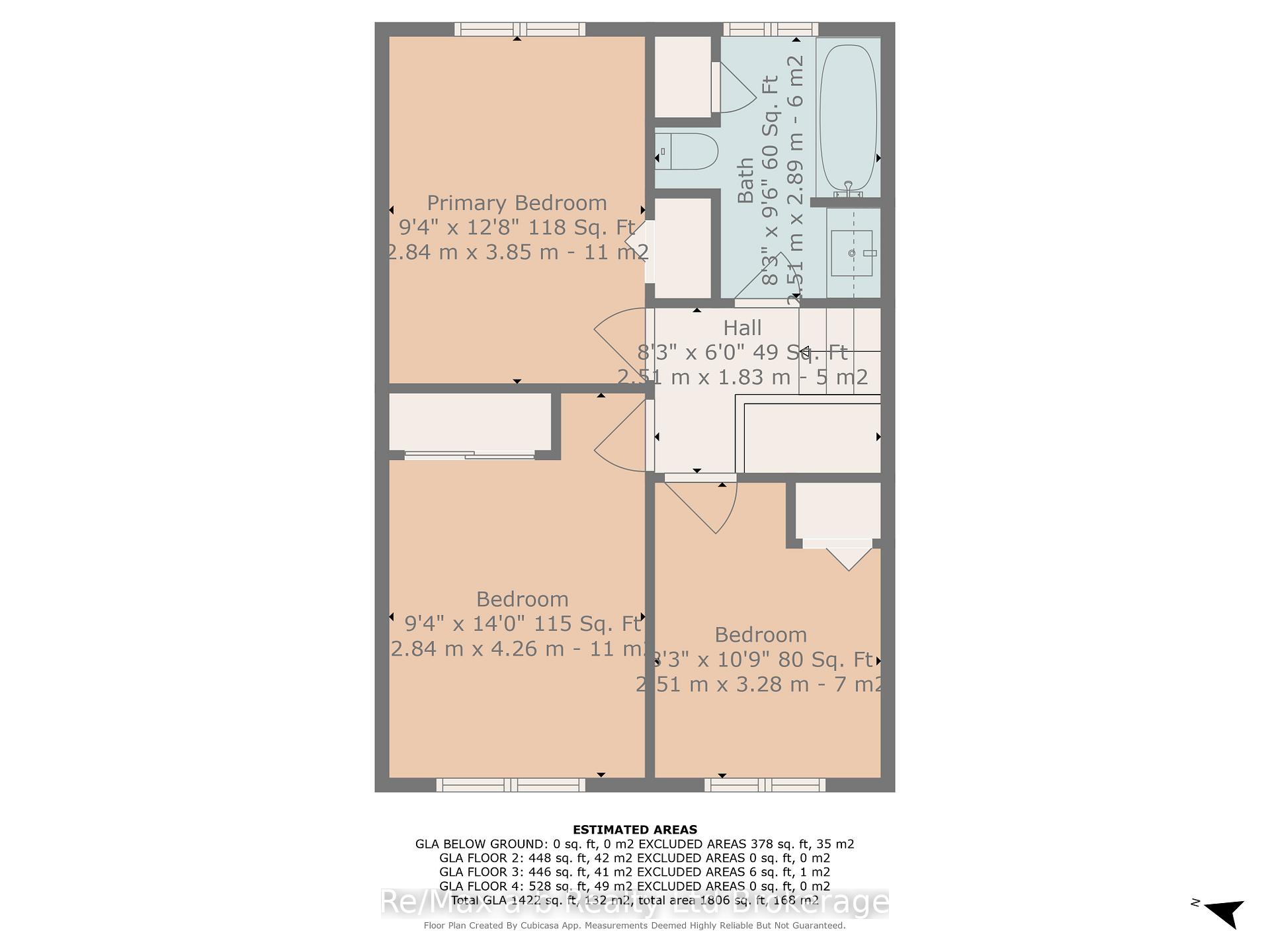
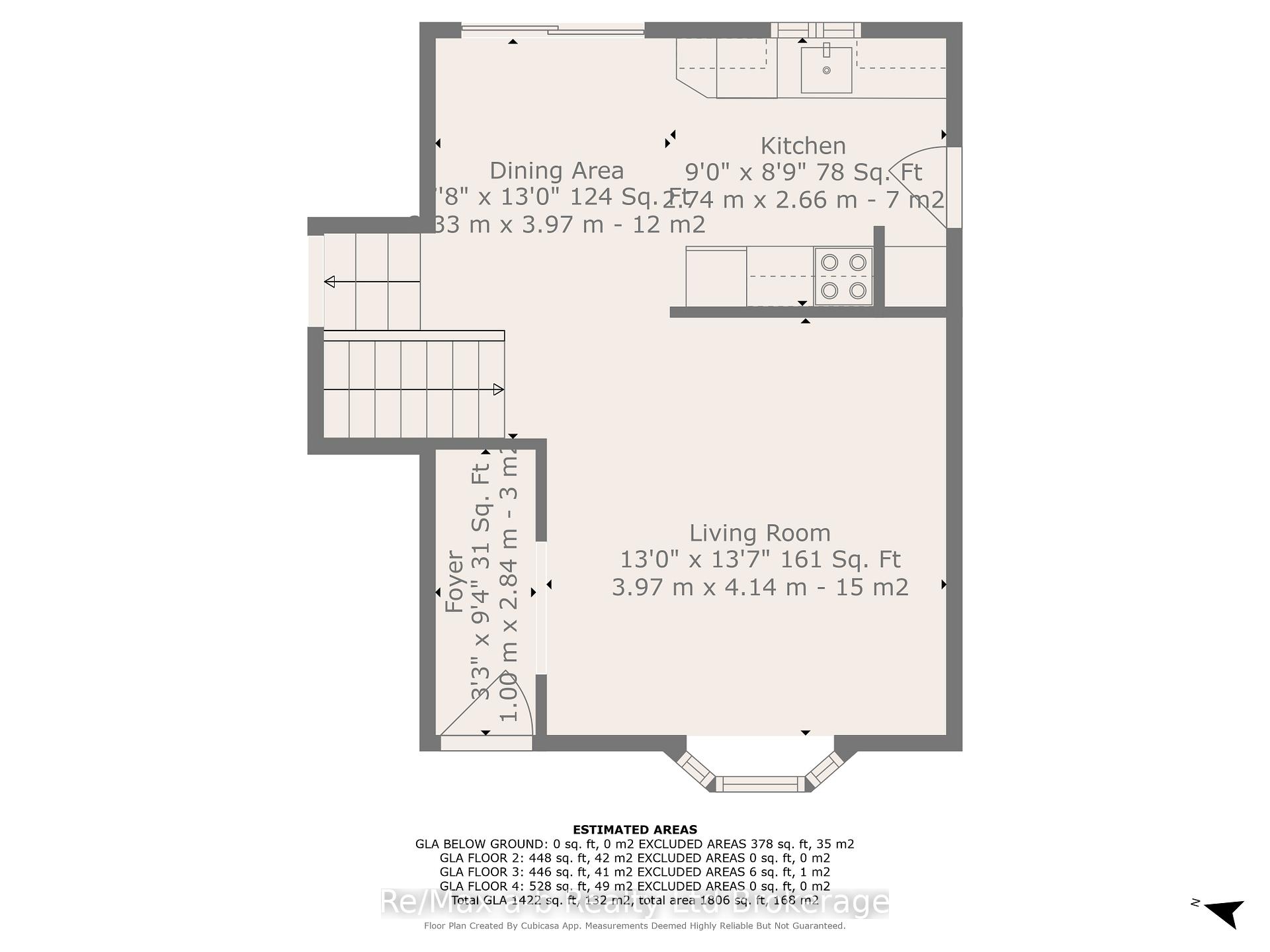
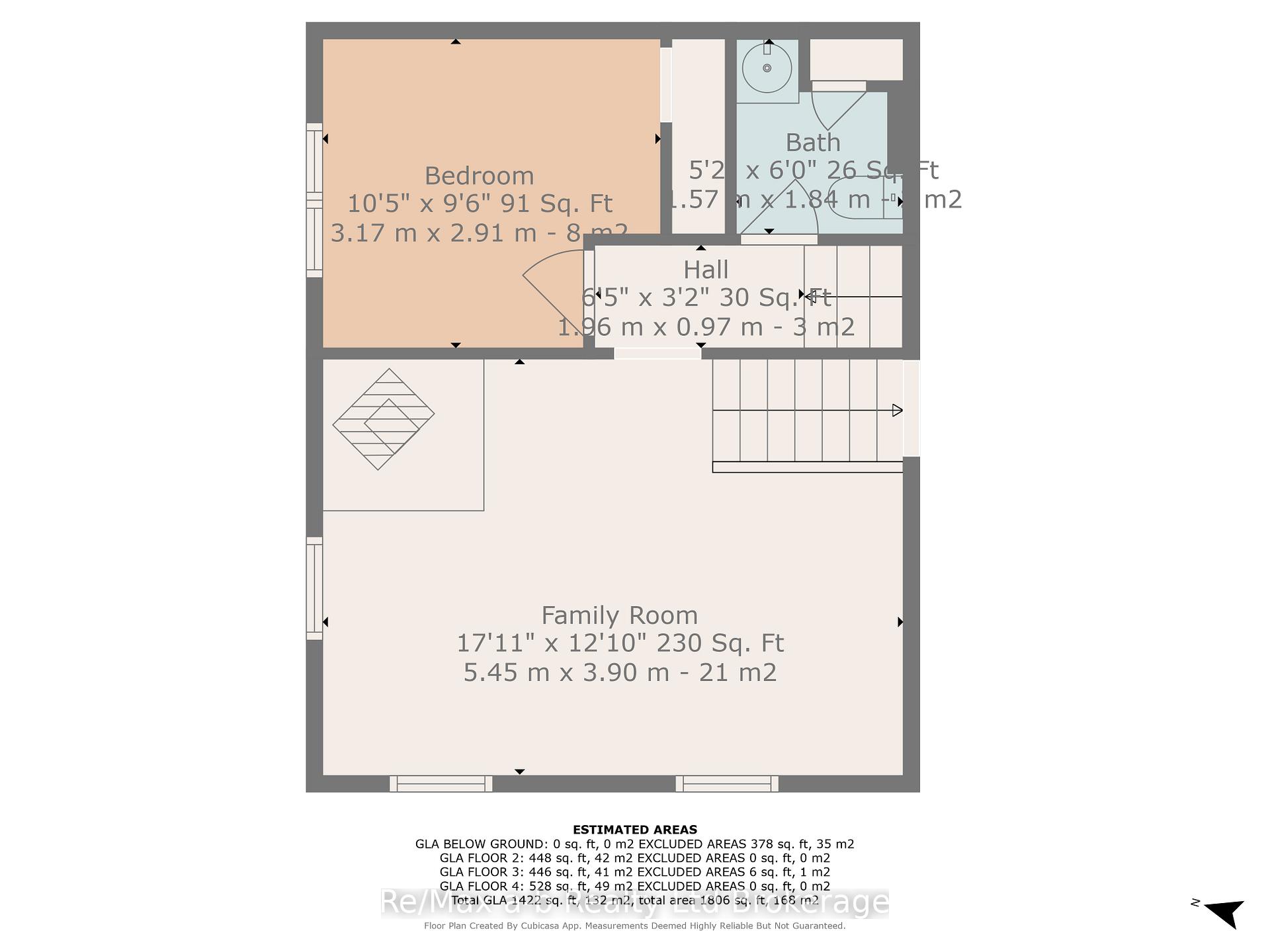
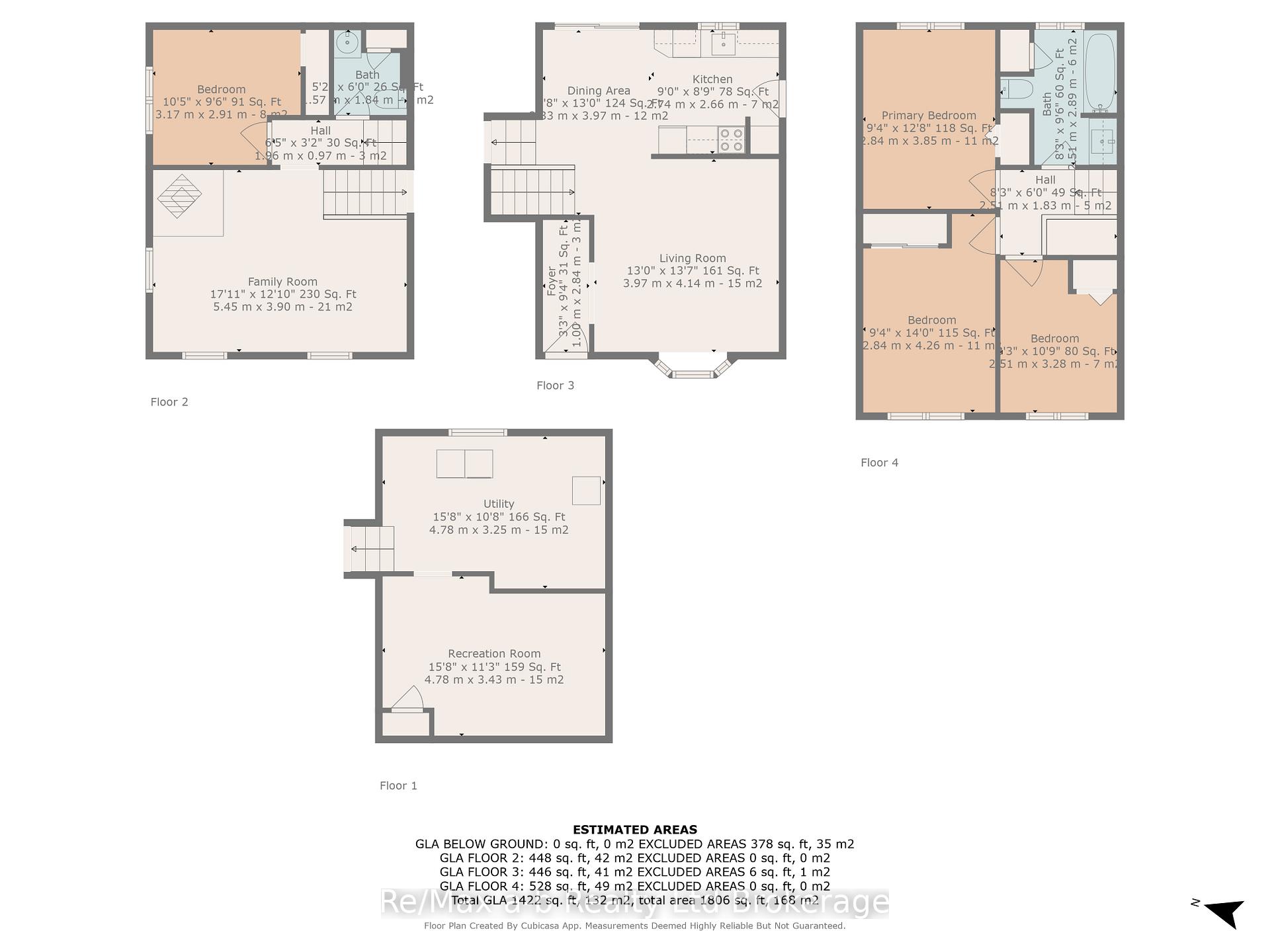
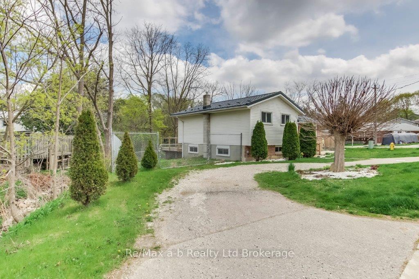
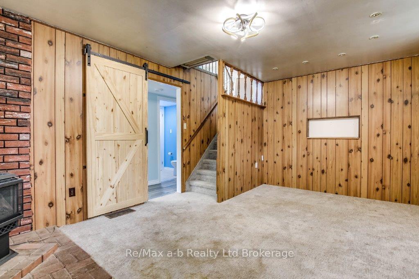
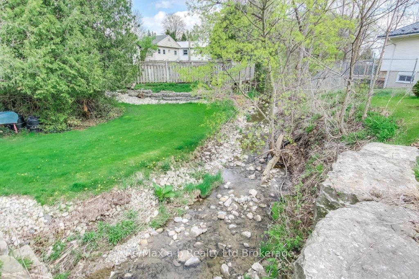
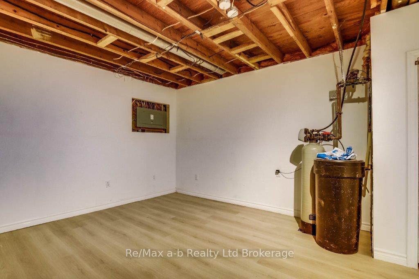
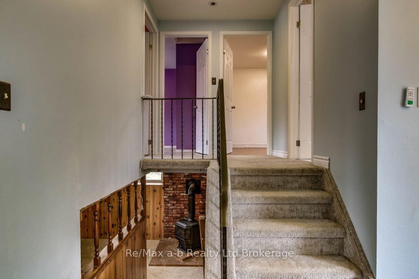
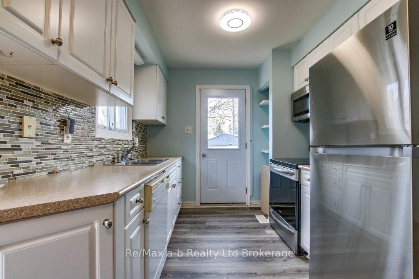
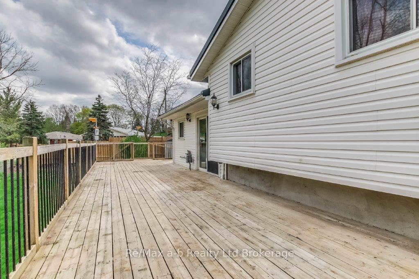
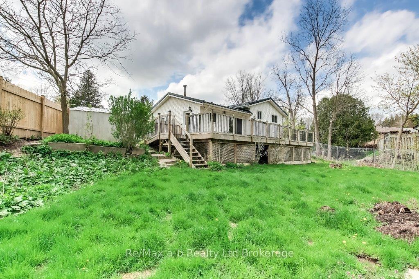
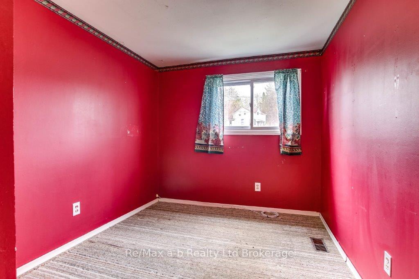
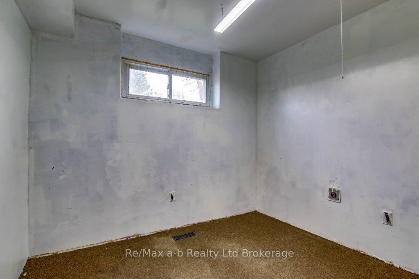

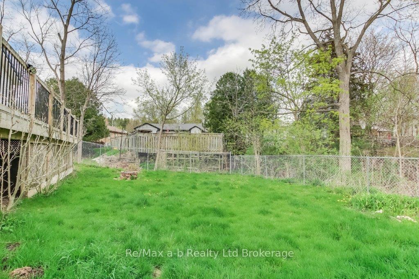
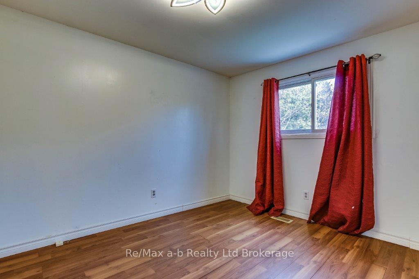
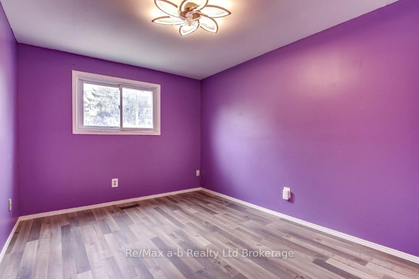
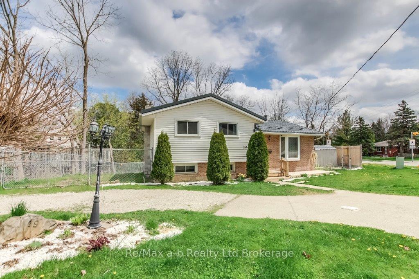
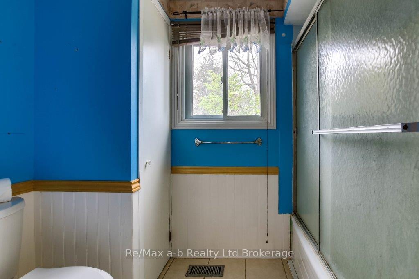
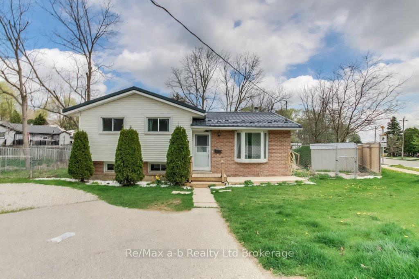
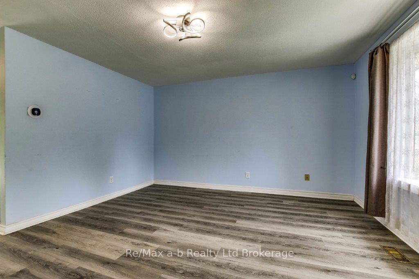
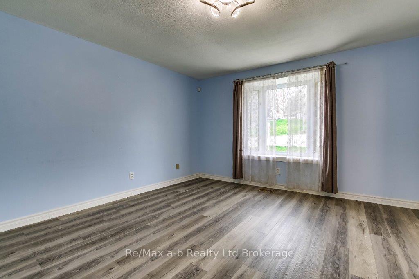
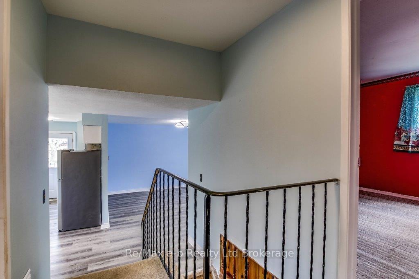
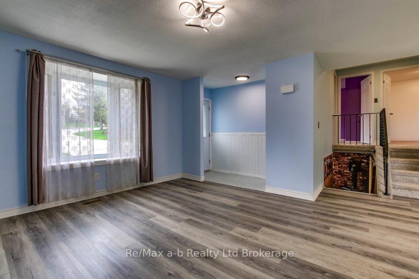
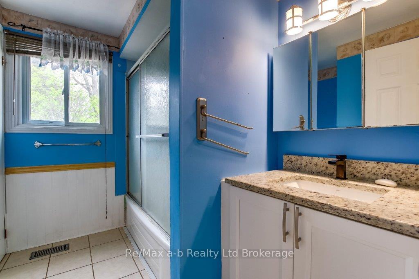
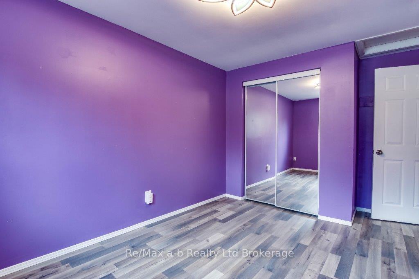

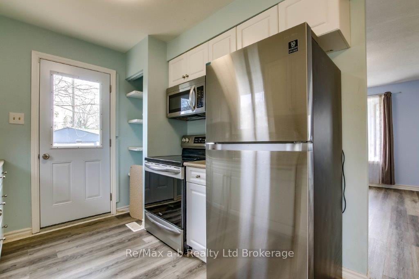
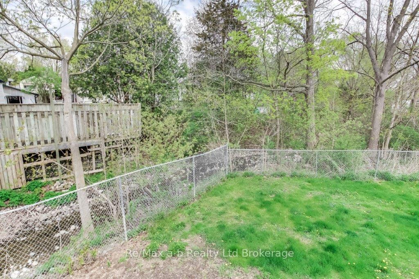
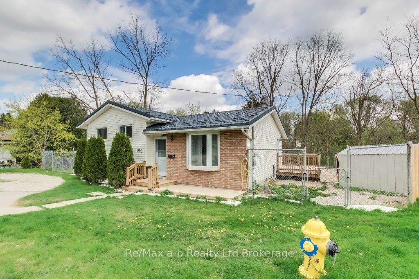
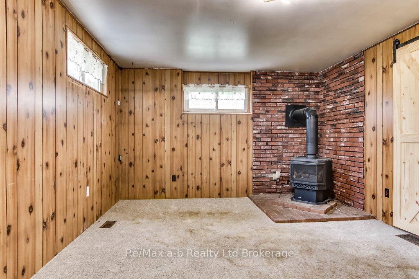
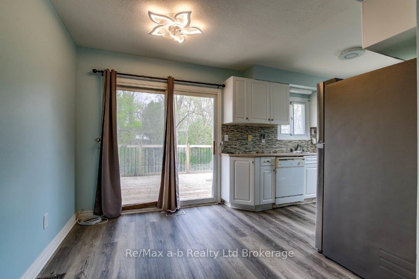
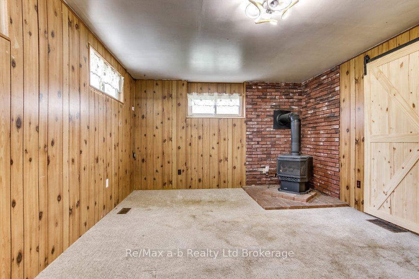
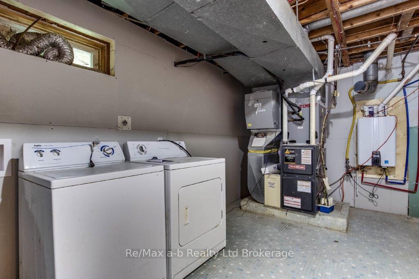
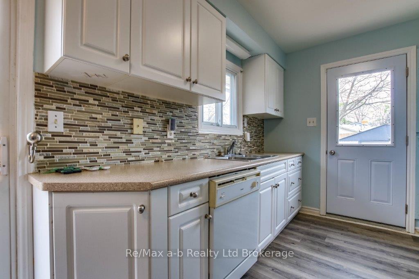
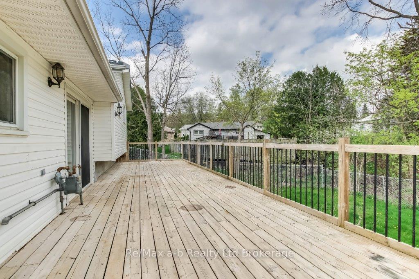
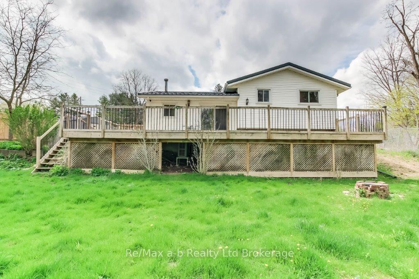







































| This updated 4-level side split in Ingersoll, Ontario, seamlessly combines modern upgrades with a peaceful, private setting. Rest easy knowing the home is protected by a new steel roof and leaf gutter guards (2024), ensuring durability and low maintenance for years to come, while new exterior doors add efficiency and style. Inside, fresh kitchen and living room flooring, upgraded lighting, and new interior doors enhance the warm and inviting atmosphere. The bathrooms have been thoughtfully redesigned with contemporary vanities, fixtures, and toilets. A new heat pump, furnace, HEPA filter, and insulation top-up provide optimal comfort in every season. Spend your days unwinding on the expansive deck, overlooking the picturesque Henderson Creek, lined with mature trees. The fully-fenced property, just two years old, offers both privacy and practicality with large access gates for added convenience. Perfect for nature lovers and those seeking a serene escape, this home also features a circular driveway, providing ample parking for guests and effortless day-to-day living. A true sanctuary where modern convenience meets natural beauty. |
| Price | $499,000 |
| Taxes: | $2994.00 |
| Assessment Year: | 2024 |
| Occupancy: | Vacant |
| Address: | 190 Mckeand Stre , Ingersoll, N5C 3V1, Oxford |
| Acreage: | Not Appl |
| Directions/Cross Streets: | Bell |
| Rooms: | 11 |
| Bedrooms: | 3 |
| Bedrooms +: | 1 |
| Family Room: | T |
| Basement: | Finished |
| Level/Floor | Room | Length(ft) | Width(ft) | Descriptions | |
| Room 1 | Ground | Living Ro | 13.02 | 13.58 | |
| Room 2 | Ground | Kitchen | 8.89 | 8.72 | |
| Room 3 | Second | Bedroom | 9.32 | 12.63 | |
| Room 4 | Second | Bedroom | 9.32 | 13.97 | |
| Room 5 | Second | Bedroom | 8.23 | 10.76 | |
| Room 6 | Second | Bathroom | 8.23 | 10.76 | 4 Pc Bath |
| Room 7 | Lower | Office | 10.4 | 7.18 | |
| Room 8 | Lower | Family Ro | 17.88 | 12.79 | |
| Room 9 | Lower | Bathroom | 5.15 | 6.04 | 3 Pc Bath |
| Room 10 | Basement | Utility R | 15.68 | 10.66 | |
| Room 11 | Basement | Other | 15.68 | 11.25 | |
| Room 12 | Ground | Dining Ro | 9.28 | 13.02 |
| Washroom Type | No. of Pieces | Level |
| Washroom Type 1 | 4 | Second |
| Washroom Type 2 | 2 | Lower |
| Washroom Type 3 | 0 | |
| Washroom Type 4 | 0 | |
| Washroom Type 5 | 0 |
| Total Area: | 0.00 |
| Approximatly Age: | 31-50 |
| Property Type: | Detached |
| Style: | Sidesplit 4 |
| Exterior: | Brick, Vinyl Siding |
| Garage Type: | None |
| (Parking/)Drive: | Circular D |
| Drive Parking Spaces: | 4 |
| Park #1 | |
| Parking Type: | Circular D |
| Park #2 | |
| Parking Type: | Circular D |
| Pool: | None |
| Approximatly Age: | 31-50 |
| Approximatly Square Footage: | 700-1100 |
| CAC Included: | N |
| Water Included: | N |
| Cabel TV Included: | N |
| Common Elements Included: | N |
| Heat Included: | N |
| Parking Included: | N |
| Condo Tax Included: | N |
| Building Insurance Included: | N |
| Fireplace/Stove: | Y |
| Heat Type: | Heat Pump |
| Central Air Conditioning: | Central Air |
| Central Vac: | N |
| Laundry Level: | Syste |
| Ensuite Laundry: | F |
| Elevator Lift: | False |
| Sewers: | Sewer |
$
%
Years
This calculator is for demonstration purposes only. Always consult a professional
financial advisor before making personal financial decisions.
| Although the information displayed is believed to be accurate, no warranties or representations are made of any kind. |
| Re/Max a-b Realty Ltd Brokerage |
- Listing -1 of 0
|
|

Zannatal Ferdoush
Sales Representative
Dir:
647-528-1201
Bus:
647-528-1201
| Virtual Tour | Book Showing | Email a Friend |
Jump To:
At a Glance:
| Type: | Freehold - Detached |
| Area: | Oxford |
| Municipality: | Ingersoll |
| Neighbourhood: | Ingersoll - North |
| Style: | Sidesplit 4 |
| Lot Size: | x 100.00(Feet) |
| Approximate Age: | 31-50 |
| Tax: | $2,994 |
| Maintenance Fee: | $0 |
| Beds: | 3+1 |
| Baths: | 2 |
| Garage: | 0 |
| Fireplace: | Y |
| Air Conditioning: | |
| Pool: | None |
Locatin Map:
Payment Calculator:

Listing added to your favorite list
Looking for resale homes?

By agreeing to Terms of Use, you will have ability to search up to 312348 listings and access to richer information than found on REALTOR.ca through my website.

