$849,900
Available - For Sale
Listing ID: W12116940
646 Kerr Trai , Milton, L9T 5W1, Halton
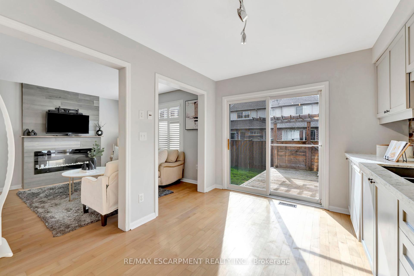
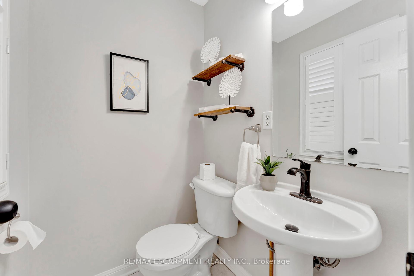
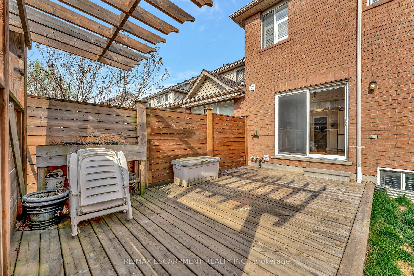
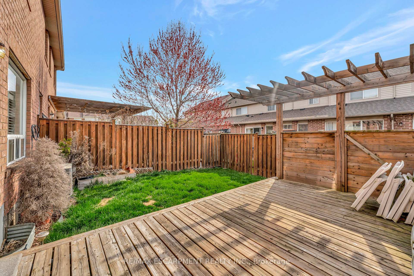
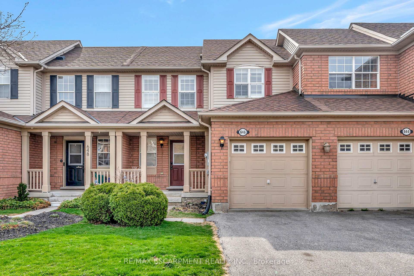
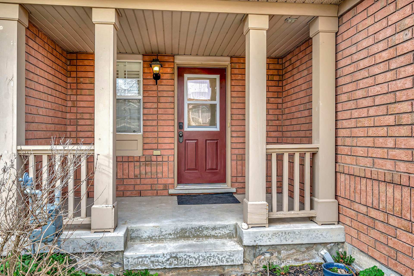
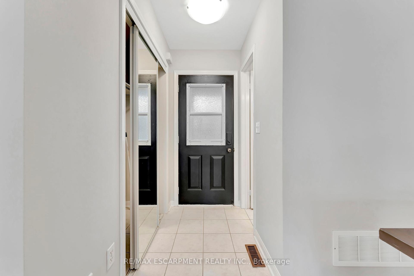
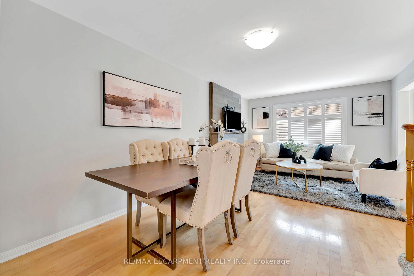
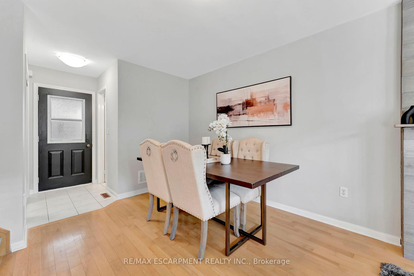
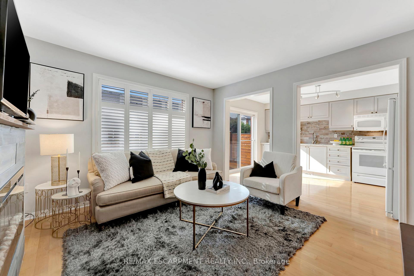
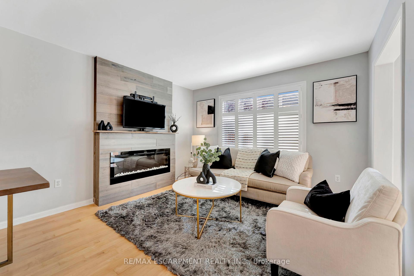
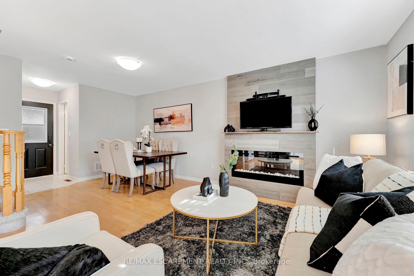
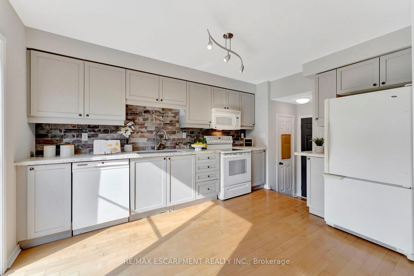
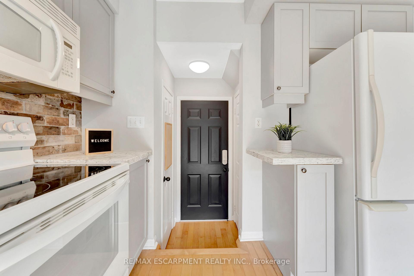
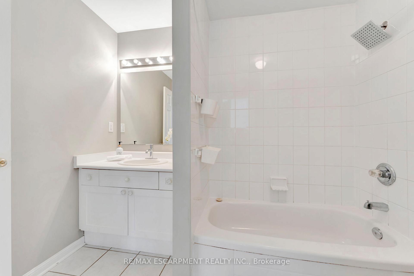
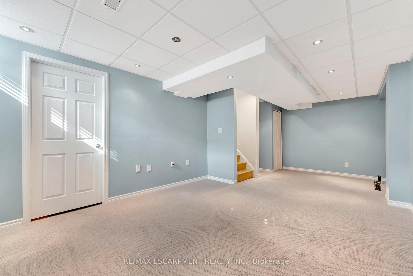
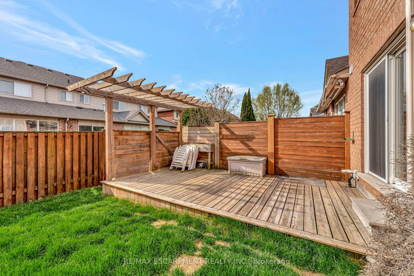
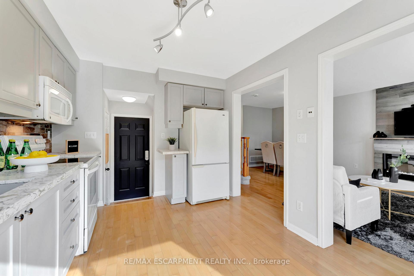
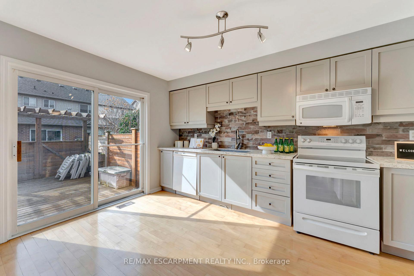
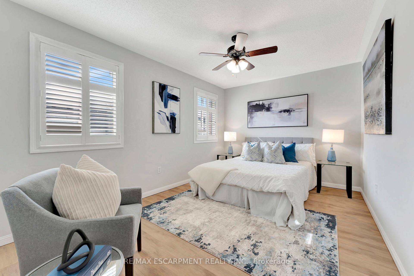
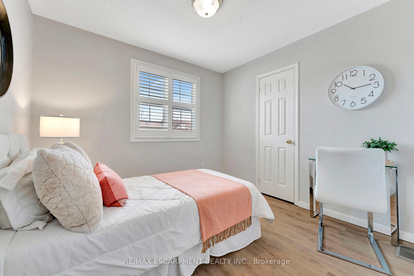
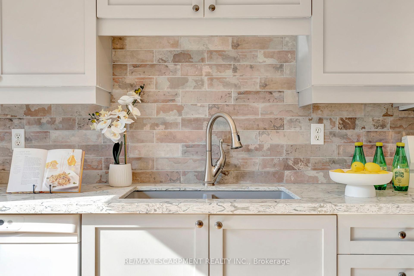
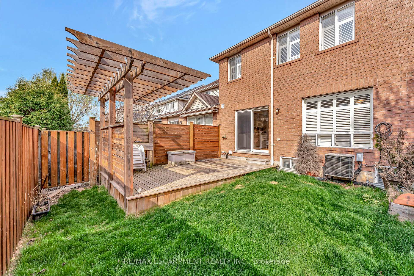
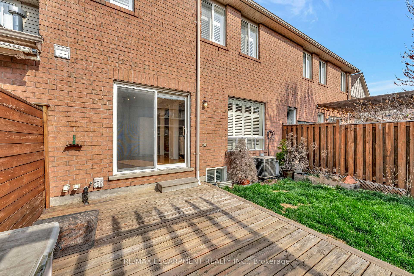
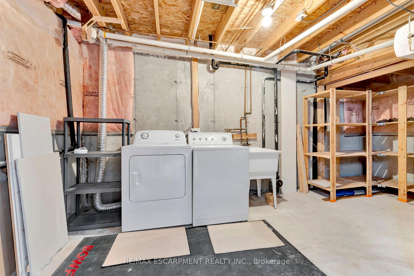
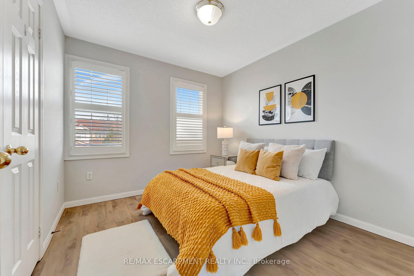
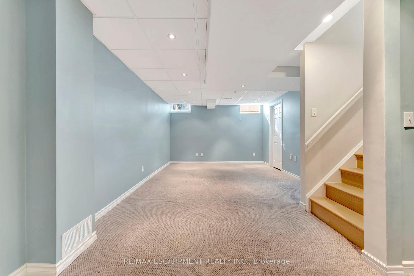
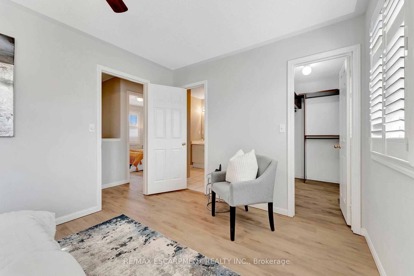
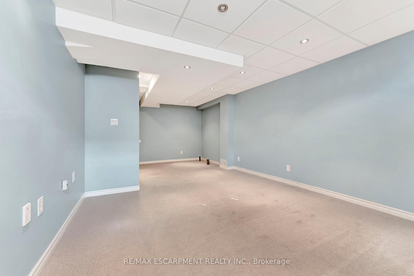





























| Welcome to 646 Kerr Trail an impeccably maintained 3-bedroom Mattamy-built townhome thats move-in ready with a long list of thoughtful updates. The heart of the home is the renovated kitchen featuring new cabinetry, granite countertops, and a stylish backsplash that ties it all together. The second floor has just been updated with brand new flooring, and the entire home has been freshly and professionally painted for a clean, modern feel. The furnace was replaced approximately 5 years ago, adding peace of mind to your purchase. Downstairs, the partially finished basement offers great potential, complete with a rough-in for a future wet bar or bathroom. Ideally situated in a sought-after school zone, this home is close to parks, shopping, and offers easy access to the 401 and 407perfect for commuters. This is one you wont want to miss. |
| Price | $849,900 |
| Taxes: | $3242.00 |
| Assessment Year: | 2024 |
| Occupancy: | Vacant |
| Address: | 646 Kerr Trai , Milton, L9T 5W1, Halton |
| Acreage: | < .50 |
| Directions/Cross Streets: | Thomspon and Yates |
| Rooms: | 6 |
| Rooms +: | 1 |
| Bedrooms: | 3 |
| Bedrooms +: | 0 |
| Family Room: | F |
| Basement: | Partially Fi |
| Level/Floor | Room | Length(ft) | Width(ft) | Descriptions | |
| Room 1 | Ground | Dining Ro | 7.9 | 11.84 | |
| Room 2 | Ground | Living Ro | 11.15 | 11.84 | |
| Room 3 | Ground | Kitchen | 13.28 | 9.77 | |
| Room 4 | Ground | Bathroom | 4.23 | 4.76 | 2 Pc Bath |
| Room 5 | Second | Primary B | 9.91 | 14.27 | |
| Room 6 | Second | Bedroom 2 | 10.07 | 9.41 | |
| Room 7 | Second | Bedroom 3 | 9.22 | 9.91 | |
| Room 8 | Second | Bathroom | 8.86 | 7.58 | 4 Pc Bath |
| Room 9 | Basement | Recreatio | 22.96 | 11.68 |
| Washroom Type | No. of Pieces | Level |
| Washroom Type 1 | 4 | Second |
| Washroom Type 2 | 2 | Ground |
| Washroom Type 3 | 0 | |
| Washroom Type 4 | 0 | |
| Washroom Type 5 | 0 |
| Total Area: | 0.00 |
| Approximatly Age: | 16-30 |
| Property Type: | Att/Row/Townhouse |
| Style: | 2-Storey |
| Exterior: | Brick |
| Garage Type: | Attached |
| (Parking/)Drive: | Mutual |
| Drive Parking Spaces: | 1 |
| Park #1 | |
| Parking Type: | Mutual |
| Park #2 | |
| Parking Type: | Mutual |
| Pool: | None |
| Approximatly Age: | 16-30 |
| Approximatly Square Footage: | 1100-1500 |
| CAC Included: | N |
| Water Included: | N |
| Cabel TV Included: | N |
| Common Elements Included: | N |
| Heat Included: | N |
| Parking Included: | N |
| Condo Tax Included: | N |
| Building Insurance Included: | N |
| Fireplace/Stove: | Y |
| Heat Type: | Forced Air |
| Central Air Conditioning: | Central Air |
| Central Vac: | N |
| Laundry Level: | Syste |
| Ensuite Laundry: | F |
| Sewers: | Sewer |
$
%
Years
This calculator is for demonstration purposes only. Always consult a professional
financial advisor before making personal financial decisions.
| Although the information displayed is believed to be accurate, no warranties or representations are made of any kind. |
| RE/MAX ESCARPMENT REALTY INC. |
- Listing -1 of 0
|
|

Zannatal Ferdoush
Sales Representative
Dir:
647-528-1201
Bus:
647-528-1201
| Virtual Tour | Book Showing | Email a Friend |
Jump To:
At a Glance:
| Type: | Freehold - Att/Row/Townhouse |
| Area: | Halton |
| Municipality: | Milton |
| Neighbourhood: | 1023 - BE Beaty |
| Style: | 2-Storey |
| Lot Size: | x 80.38(Feet) |
| Approximate Age: | 16-30 |
| Tax: | $3,242 |
| Maintenance Fee: | $0 |
| Beds: | 3 |
| Baths: | 2 |
| Garage: | 0 |
| Fireplace: | Y |
| Air Conditioning: | |
| Pool: | None |
Locatin Map:
Payment Calculator:

Listing added to your favorite list
Looking for resale homes?

By agreeing to Terms of Use, you will have ability to search up to 312348 listings and access to richer information than found on REALTOR.ca through my website.

