$1,350,000
Available - For Sale
Listing ID: W12116560
32 Martineau Road , Brampton, L6P 1H2, Peel
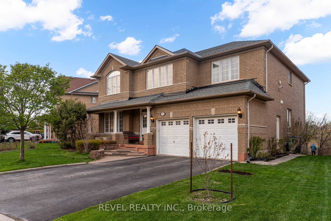
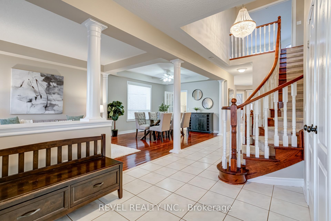
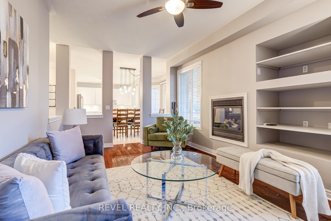
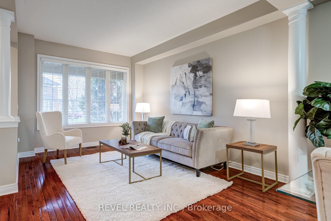
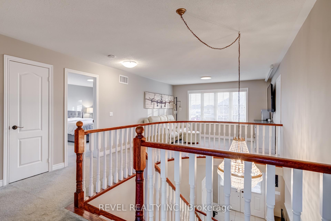
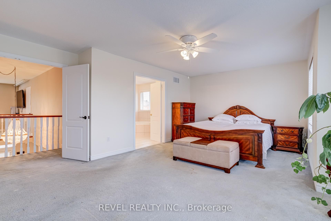
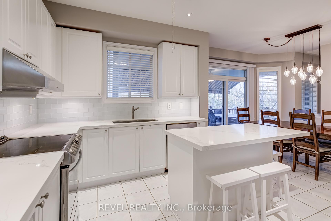
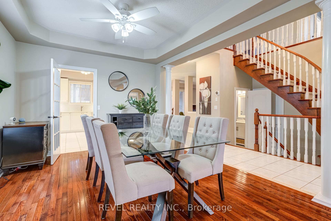
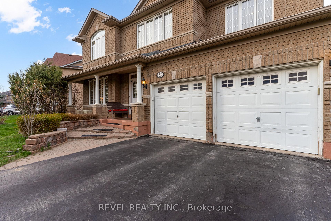
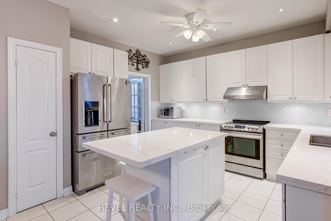
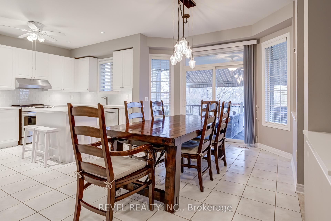
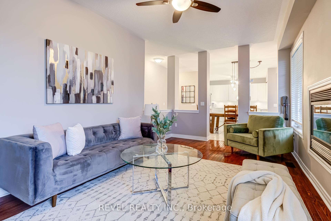
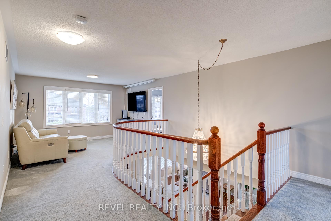
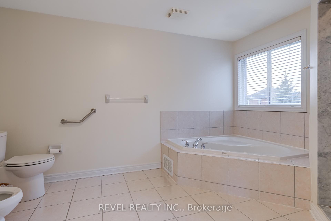
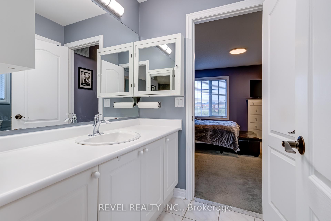
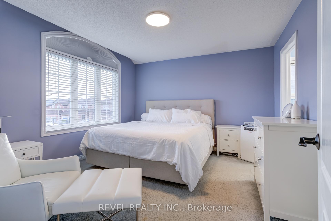
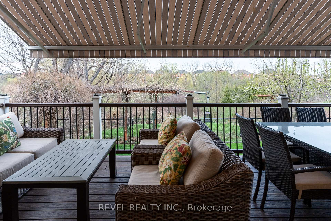
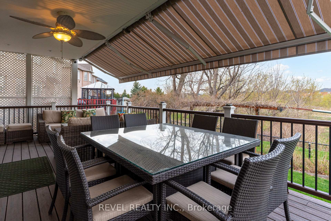
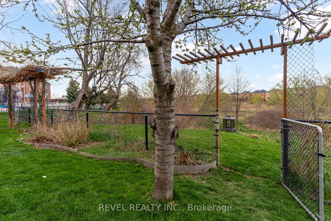
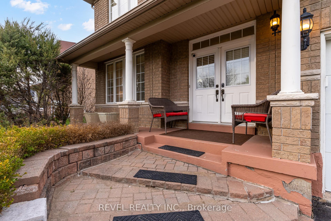
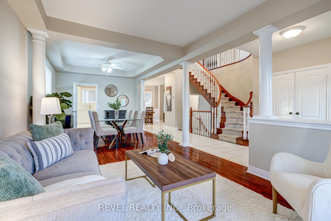
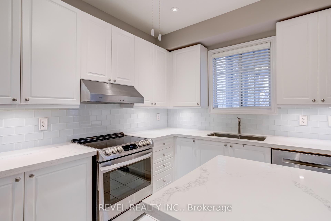
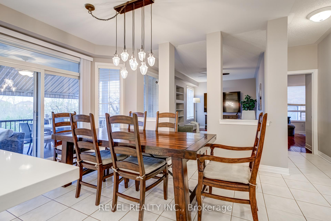
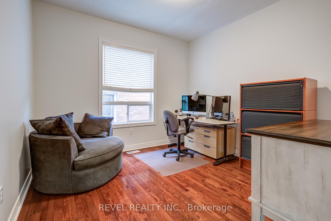
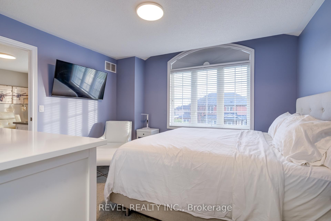
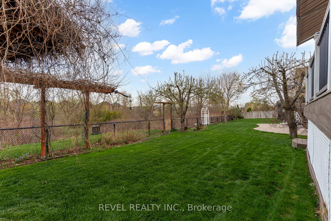
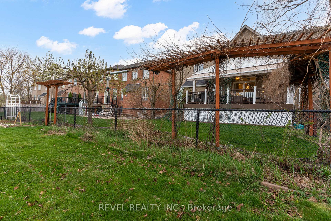
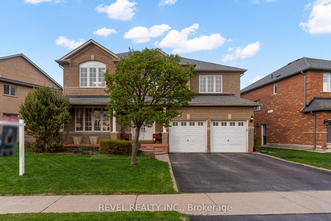
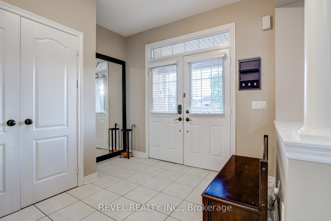
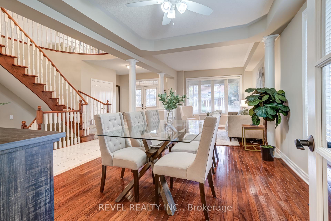
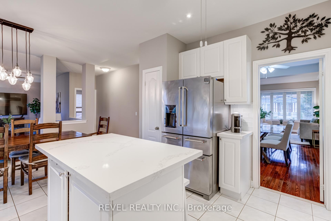
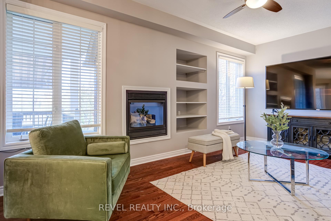
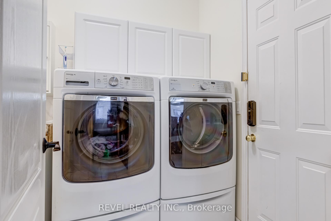
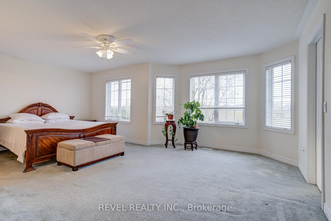
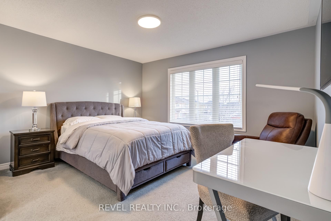
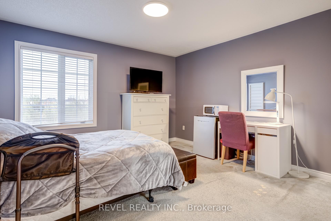
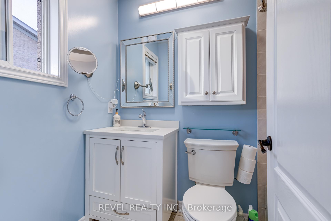
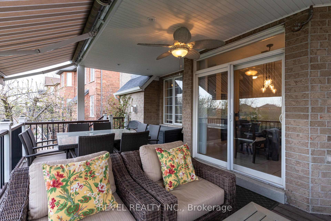
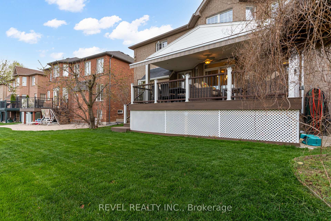
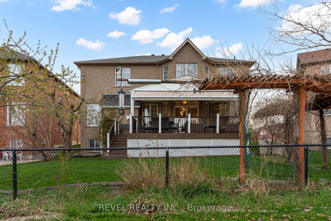
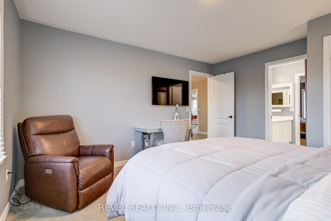
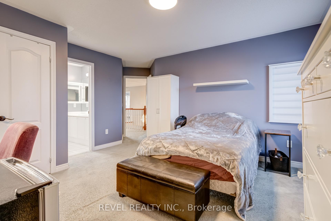
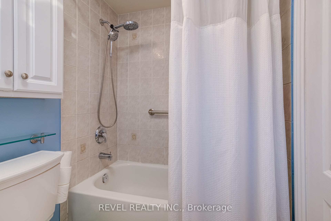
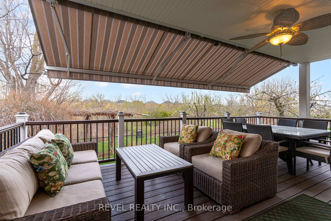

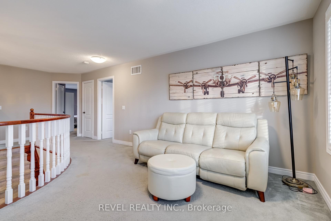
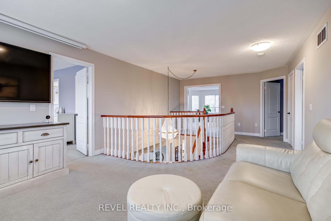
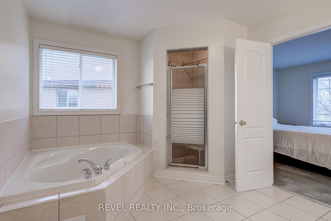
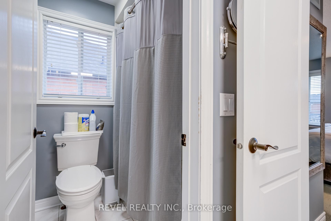
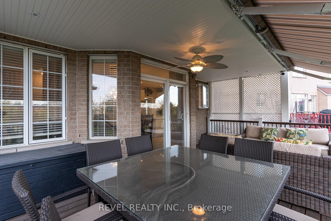


















































| An Extraordinary Opportunity To Own A Rarely Offered 4-Bedroom Plus Den Detached Home, Backing Onto A Private, Unobstructed Ravine! This Beautifully Maintained, Original-Owner Residence Is Nestled In One Of East Bramptons Most Sought-After Neighborhoods. Offering A Bright And Thoughtfully Designed, Family-Friendly Layout With Lovely Finishes, This Home Features Four Generously Sized Bedrooms, A Spacious Upstairs Den Perfect For A Home Office Or Play Area, And A Large Dining Room Ideal For Family Gatherings. Enjoy A Serene Backyard Oasis With Breathtaking Views, Perfect For Relaxing Or Entertaining. Ideally Located Within Walking Distance To The Mandir and Gurdwara And Just Minutes To Major Highways, This Home Offers Both Comfort And Convenience. This Is The Home You Have Been Waiting For! |
| Price | $1,350,000 |
| Taxes: | $8512.00 |
| Assessment Year: | 2025 |
| Occupancy: | Owner |
| Address: | 32 Martineau Road , Brampton, L6P 1H2, Peel |
| Directions/Cross Streets: | Martineau Rd |
| Rooms: | 9 |
| Bedrooms: | 4 |
| Bedrooms +: | 0 |
| Family Room: | T |
| Basement: | Unfinished |
| Level/Floor | Room | Length(ft) | Width(ft) | Descriptions | |
| Room 1 | Main | Living Ro | 14.01 | 12 | |
| Room 2 | Main | Dining Ro | 14.5 | 10.99 | |
| Room 3 | Main | Kitchen | 20.01 | 16.01 | |
| Room 4 | Main | Family Ro | 19.48 | 12 | |
| Room 5 | Upper | Den | 12.99 | 10 | |
| Room 6 | Upper | Primary B | 20.01 | 14.99 | |
| Room 7 | Upper | Bedroom 2 | 12 | 10.99 | |
| Room 8 | Upper | Bedroom 3 | 12.99 | 10.99 | |
| Room 9 | Upper | Bedroom 4 | 12 | 10.99 | |
| Room 10 | Main | Bathroom | |||
| Room 11 | Second | Bathroom | 3 Pc Ensuite | ||
| Room 12 | Second | Bathroom | 3 Pc Ensuite | ||
| Room 13 | Second | Bathroom | 4 Pc Ensuite |
| Washroom Type | No. of Pieces | Level |
| Washroom Type 1 | 5 | Second |
| Washroom Type 2 | 2 | Main |
| Washroom Type 3 | 3 | Second |
| Washroom Type 4 | 3 | Second |
| Washroom Type 5 | 0 | |
| Washroom Type 6 | 5 | Second |
| Washroom Type 7 | 2 | Main |
| Washroom Type 8 | 3 | Second |
| Washroom Type 9 | 3 | Second |
| Washroom Type 10 | 0 |
| Total Area: | 0.00 |
| Approximatly Age: | 16-30 |
| Property Type: | Detached |
| Style: | 2-Storey |
| Exterior: | Brick |
| Garage Type: | Attached |
| (Parking/)Drive: | Private Do |
| Drive Parking Spaces: | 4 |
| Park #1 | |
| Parking Type: | Private Do |
| Park #2 | |
| Parking Type: | Private Do |
| Pool: | None |
| Approximatly Age: | 16-30 |
| Approximatly Square Footage: | 3000-3500 |
| Property Features: | Park, School |
| CAC Included: | N |
| Water Included: | N |
| Cabel TV Included: | N |
| Common Elements Included: | N |
| Heat Included: | N |
| Parking Included: | N |
| Condo Tax Included: | N |
| Building Insurance Included: | N |
| Fireplace/Stove: | Y |
| Heat Type: | Forced Air |
| Central Air Conditioning: | Central Air |
| Central Vac: | N |
| Laundry Level: | Syste |
| Ensuite Laundry: | F |
| Sewers: | Sewer |
$
%
Years
This calculator is for demonstration purposes only. Always consult a professional
financial advisor before making personal financial decisions.
| Although the information displayed is believed to be accurate, no warranties or representations are made of any kind. |
| REVEL REALTY INC. |
- Listing -1 of 0
|
|

Zannatal Ferdoush
Sales Representative
Dir:
647-528-1201
Bus:
647-528-1201
| Book Showing | Email a Friend |
Jump To:
At a Glance:
| Type: | Freehold - Detached |
| Area: | Peel |
| Municipality: | Brampton |
| Neighbourhood: | Bram East |
| Style: | 2-Storey |
| Lot Size: | x 107.41(Feet) |
| Approximate Age: | 16-30 |
| Tax: | $8,512 |
| Maintenance Fee: | $0 |
| Beds: | 4 |
| Baths: | 4 |
| Garage: | 0 |
| Fireplace: | Y |
| Air Conditioning: | |
| Pool: | None |
Locatin Map:
Payment Calculator:

Listing added to your favorite list
Looking for resale homes?

By agreeing to Terms of Use, you will have ability to search up to 310197 listings and access to richer information than found on REALTOR.ca through my website.

