$739,900
Available - For Sale
Listing ID: W12123429
10 Hillpark Trai , Brampton, L6S 1R1, Peel
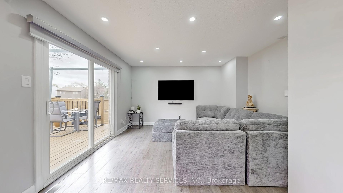
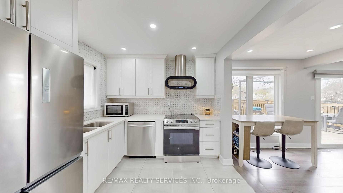
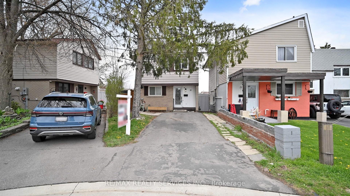
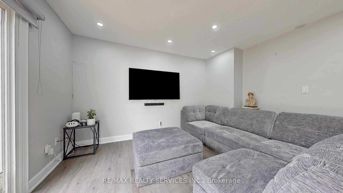
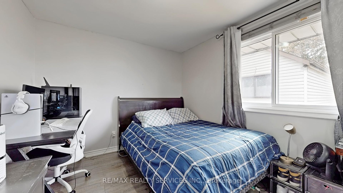
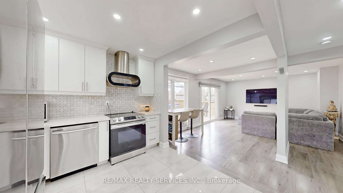
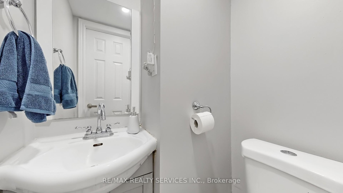
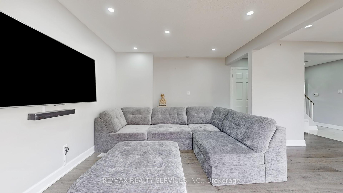
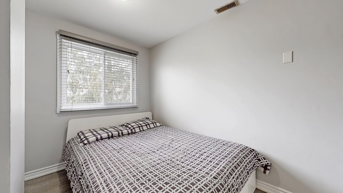
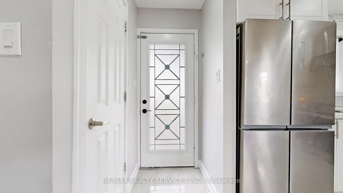
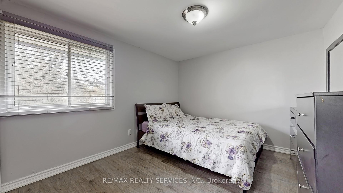

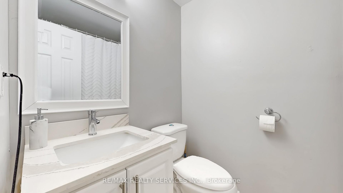
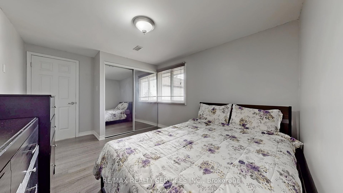
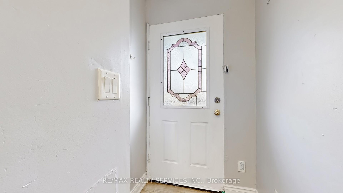
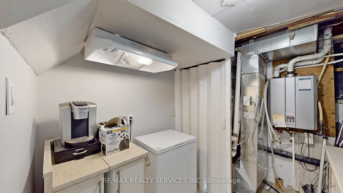
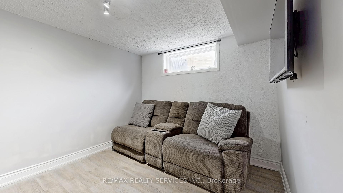
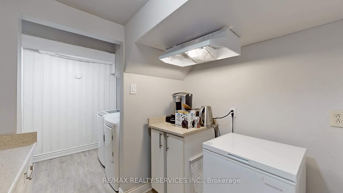
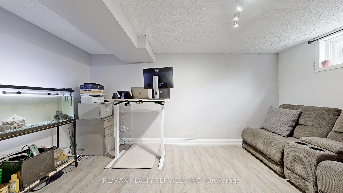
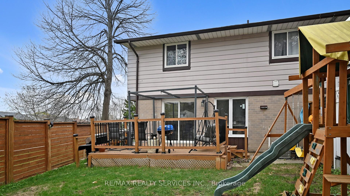
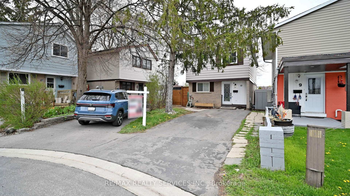
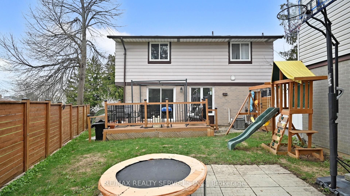
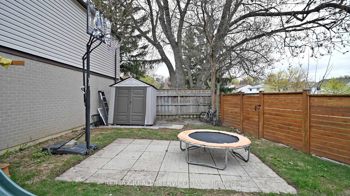
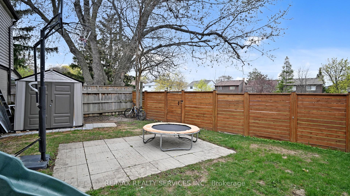
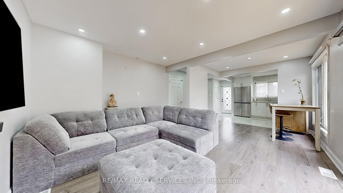
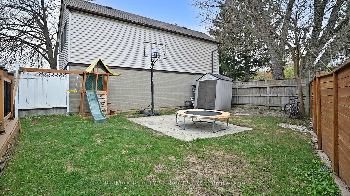
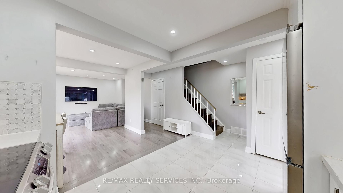
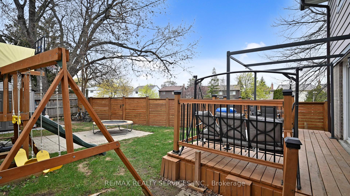
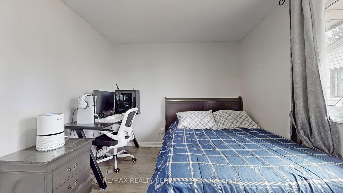
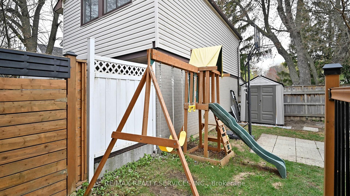
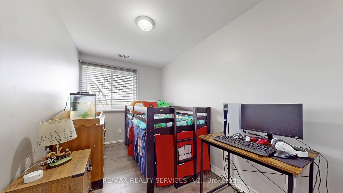
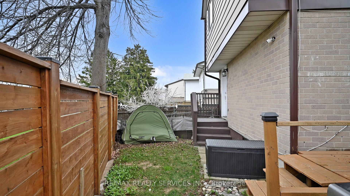
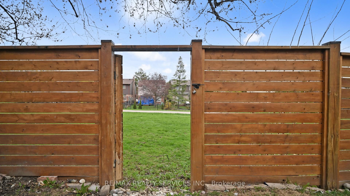
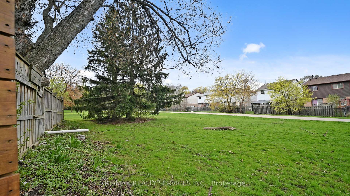
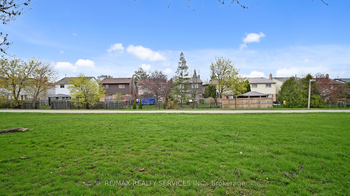
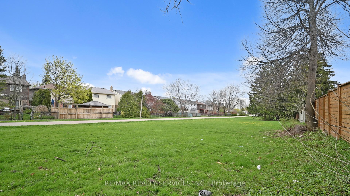
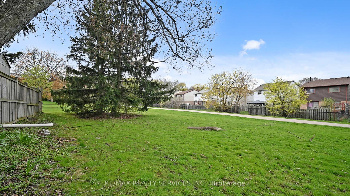
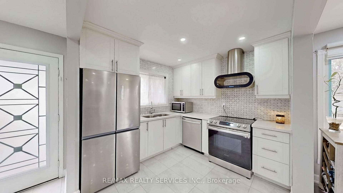
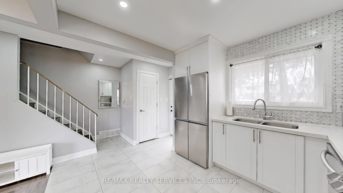
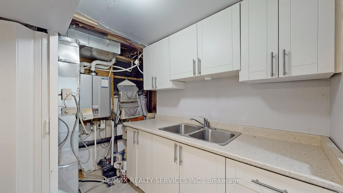
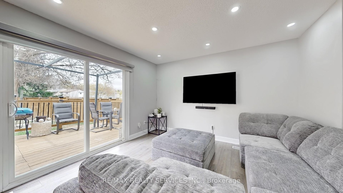
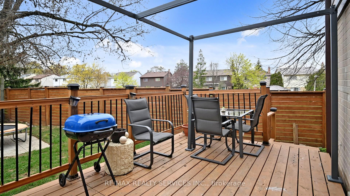
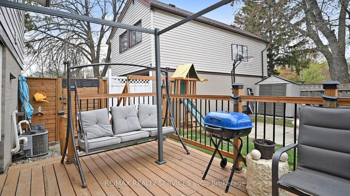
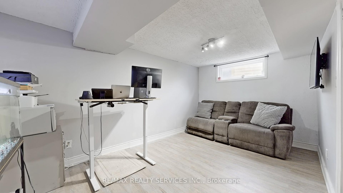
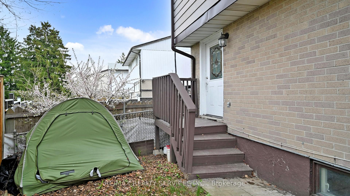
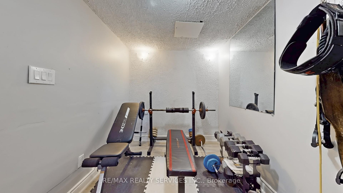
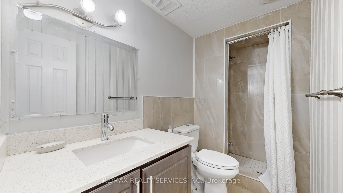
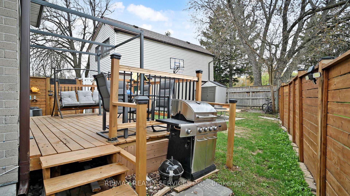
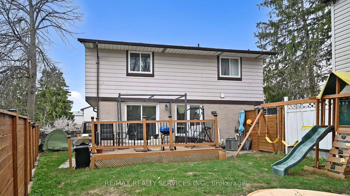
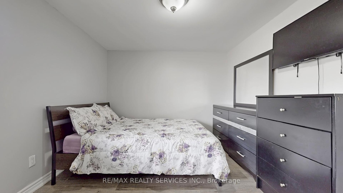
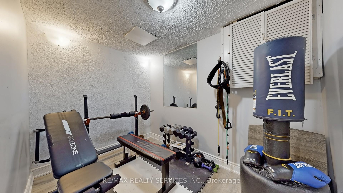
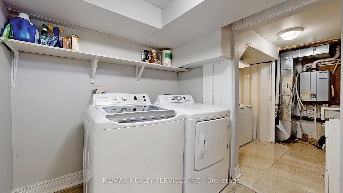
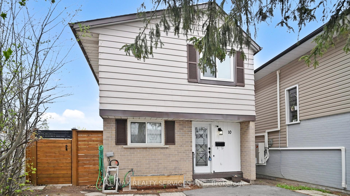
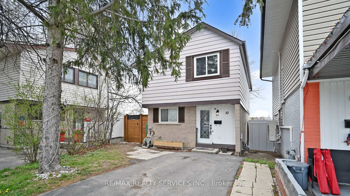






















































| **OPEN HOUSE SUNDAY MAY 11th FROM 2-4PM**Welcome to 10 Hillpark Trail, a fantastic opportunity to quit renting and start owning! This spacious detached home is perfectly situated on a quiet cul-de-sac in the highly desirable Central Park community and backs directly onto Crescent Hill Park. Fully updated, this 4-bedroom, 3-Washroom home features a sun-filled main level with a renovated kitchen showcasing white cabinetry, quartz countertops, double sinks, stainless steel appliances, and a stylish backsplash. The open-concept living and dining area walks out to a large, private backyard with newer fencing, a deck, a concrete slab pad, and direct access to the Crescent Hill Park trail system, an ideal spot to host, play, BBQ, or simply relax. A convenient powder room completes the main floor. Upstairs, you will find four generously sized bedrooms and a 4-piece bathroom. The finished basement, with a separate entrance, adds even more living space, offering a rec/living room, an additional room, a 3-piece bathroom, a kitchenette with ample cabinetry and counter space (no stove), and a laundry area. The driveway accommodates two cars (potentially three, depending on size). Home Features Forced Air- Gas Heating & Cooling. Located just minutes from Chinguacousy Park, Bramalea City Centre, top-rated schools, rec centres, shopping, major highways, public transit, and more, this home is move-in ready and in a prime location. |
| Price | $739,900 |
| Taxes: | $4339.00 |
| Occupancy: | Owner |
| Address: | 10 Hillpark Trai , Brampton, L6S 1R1, Peel |
| Directions/Cross Streets: | Dixie Rd & Howden Blvd |
| Rooms: | 7 |
| Rooms +: | 3 |
| Bedrooms: | 4 |
| Bedrooms +: | 1 |
| Family Room: | F |
| Basement: | Finished, Separate Ent |
| Level/Floor | Room | Length(ft) | Width(ft) | Descriptions | |
| Room 1 | Main | Living Ro | 13.25 | 10.63 | Laminate, Open Concept, W/O To Yard |
| Room 2 | Main | Dining Ro | 7.54 | 9.22 | Laminate, Large Window, Open Concept |
| Room 3 | Main | Kitchen | 12.33 | 8.89 | Stainless Steel Appl, Backsplash, Pot Lights |
| Room 4 | Second | Primary B | 11.45 | 10.33 | Laminate, Mirrored Closet, Window |
| Room 5 | Second | Bedroom 2 | 9.71 | 9.12 | Laminate, Mirrored Closet, Window |
| Room 6 | Second | Bedroom 3 | 9.02 | 8.17 | Laminate, Mirrored Closet, Window |
| Room 7 | Second | Bedroom 4 | 11.68 | 6.92 | Laminate, Mirrored Closet, Window |
| Room 8 | Basement | Recreatio | 14.6 | 9.18 | Laminate, Window |
| Room 9 | Basement | Other | 9.38 | 6.69 | Laminate, Closet, Separate Room |
| Room 10 | Basement | Kitchen | 5.67 | 7.81 | Wet Bar, Double Sink |
| Room 11 | Basement | Laundry | 6.53 | 3.48 |
| Washroom Type | No. of Pieces | Level |
| Washroom Type 1 | 2 | Main |
| Washroom Type 2 | 4 | Second |
| Washroom Type 3 | 3 | Basement |
| Washroom Type 4 | 0 | |
| Washroom Type 5 | 0 |
| Total Area: | 0.00 |
| Property Type: | Detached |
| Style: | 2-Storey |
| Exterior: | Aluminum Siding, Brick |
| Garage Type: | None |
| (Parking/)Drive: | Private |
| Drive Parking Spaces: | 2 |
| Park #1 | |
| Parking Type: | Private |
| Park #2 | |
| Parking Type: | Private |
| Pool: | None |
| Other Structures: | Garden Shed |
| Approximatly Square Footage: | 1100-1500 |
| Property Features: | Place Of Wor, Park |
| CAC Included: | N |
| Water Included: | N |
| Cabel TV Included: | N |
| Common Elements Included: | N |
| Heat Included: | N |
| Parking Included: | N |
| Condo Tax Included: | N |
| Building Insurance Included: | N |
| Fireplace/Stove: | Y |
| Heat Type: | Forced Air |
| Central Air Conditioning: | Central Air |
| Central Vac: | N |
| Laundry Level: | Syste |
| Ensuite Laundry: | F |
| Sewers: | Sewer |
$
%
Years
This calculator is for demonstration purposes only. Always consult a professional
financial advisor before making personal financial decisions.
| Although the information displayed is believed to be accurate, no warranties or representations are made of any kind. |
| RE/MAX REALTY SERVICES INC. |
- Listing -1 of 0
|
|

Zannatal Ferdoush
Sales Representative
Dir:
647-528-1201
Bus:
647-528-1201
| Virtual Tour | Book Showing | Email a Friend |
Jump To:
At a Glance:
| Type: | Freehold - Detached |
| Area: | Peel |
| Municipality: | Brampton |
| Neighbourhood: | Central Park |
| Style: | 2-Storey |
| Lot Size: | x 0.00(Feet) |
| Approximate Age: | |
| Tax: | $4,339 |
| Maintenance Fee: | $0 |
| Beds: | 4+1 |
| Baths: | 3 |
| Garage: | 0 |
| Fireplace: | Y |
| Air Conditioning: | |
| Pool: | None |
Locatin Map:
Payment Calculator:

Listing added to your favorite list
Looking for resale homes?

By agreeing to Terms of Use, you will have ability to search up to 310352 listings and access to richer information than found on REALTOR.ca through my website.

