$1,000,000
Available - For Sale
Listing ID: X12123413
873 Como Cres , Orleans - Cumberland and Area, K4A 4A4, Ottawa
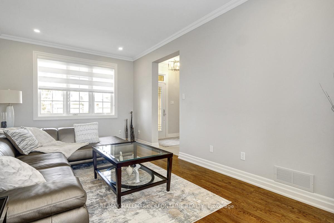
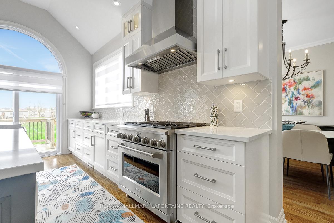
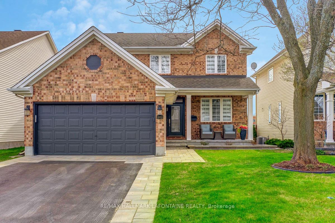
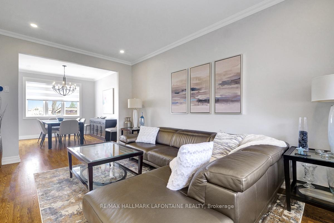
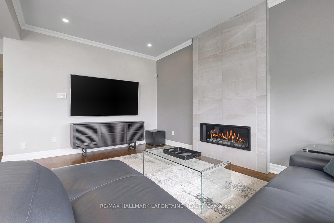
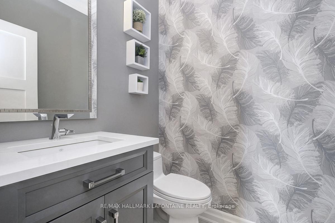
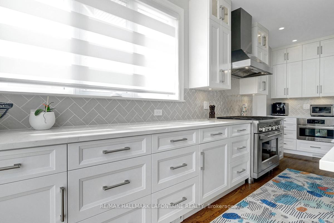
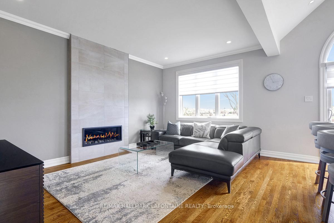
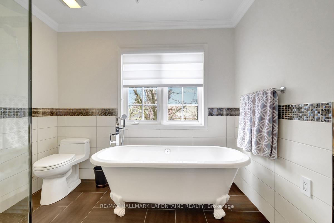
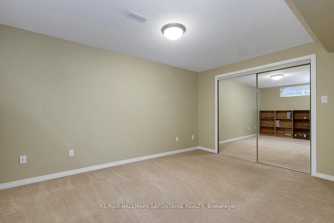
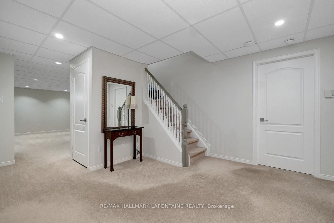
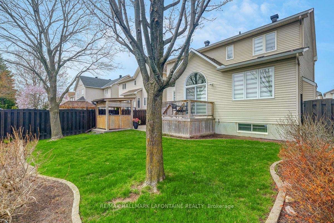
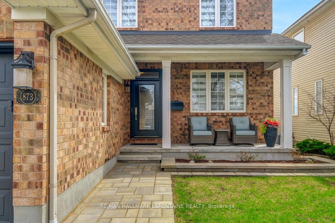
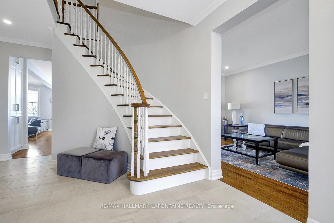
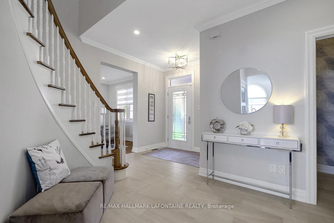
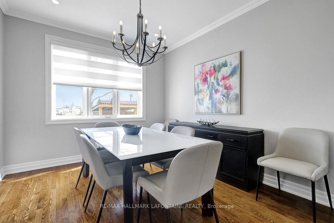
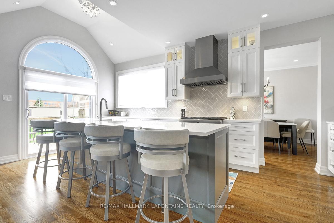
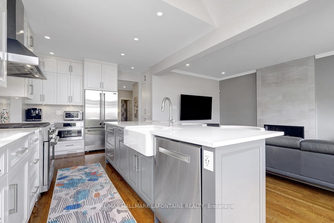
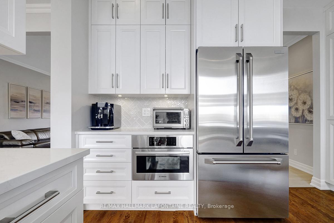
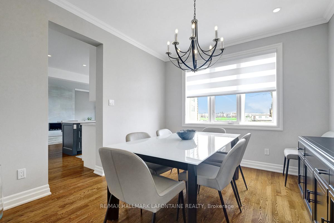
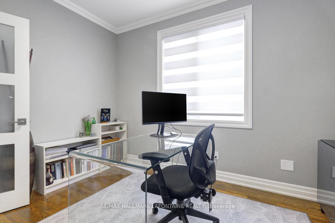
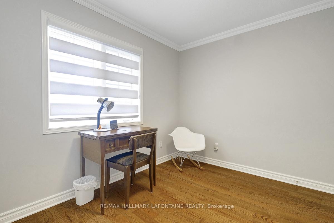
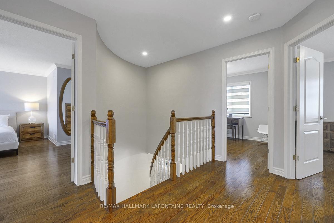
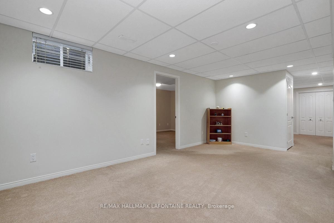
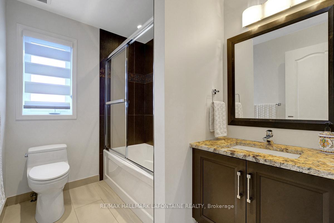
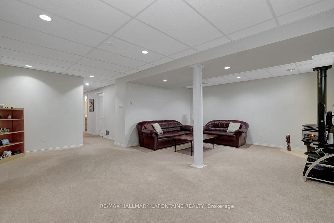
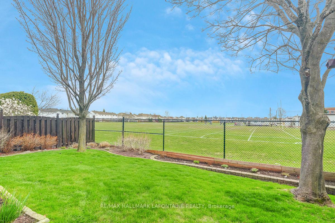
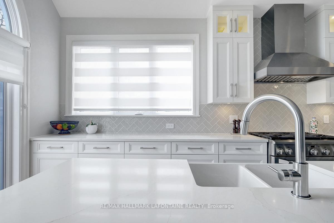
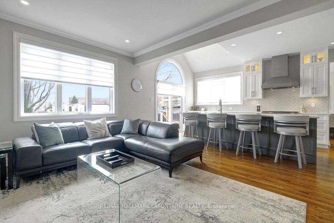
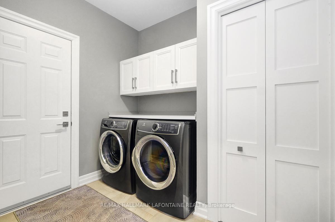
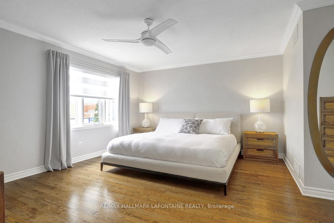
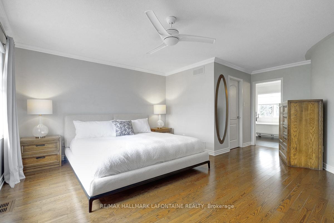
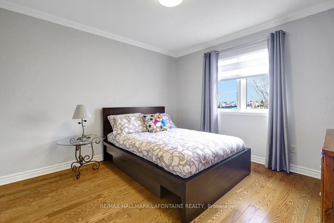
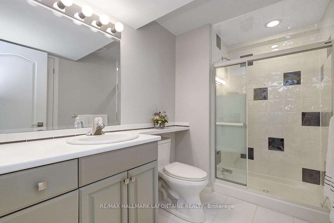
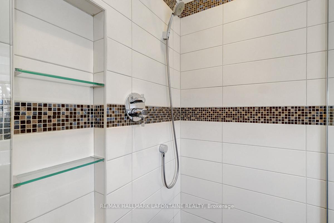
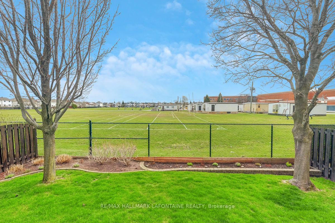
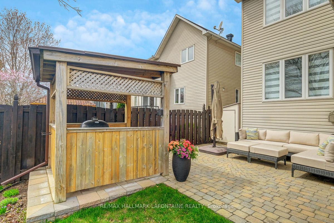
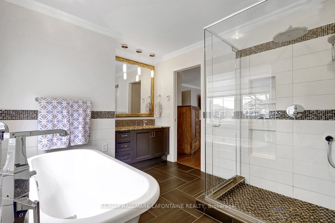
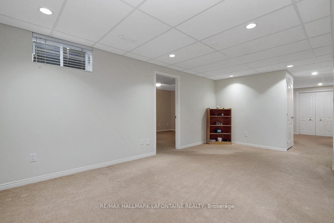
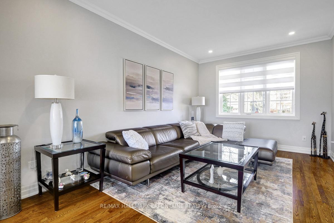
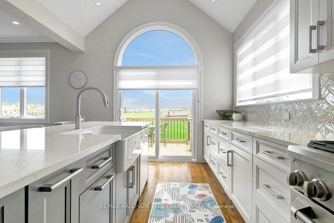
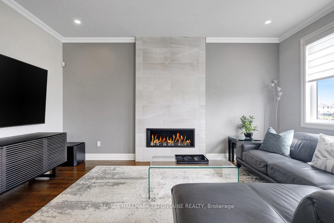
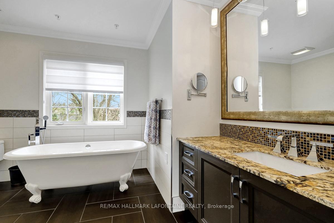
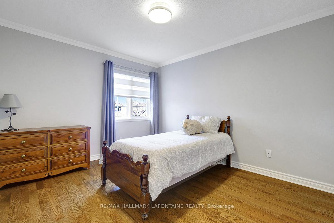
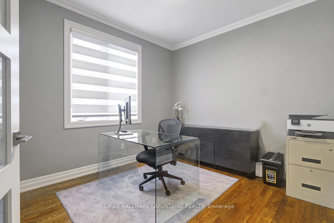
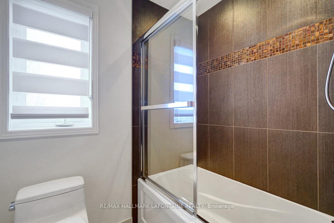
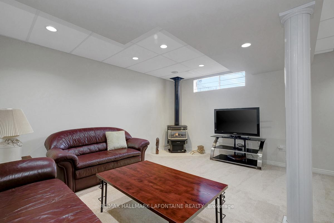
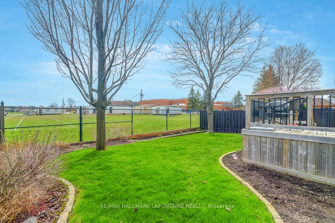
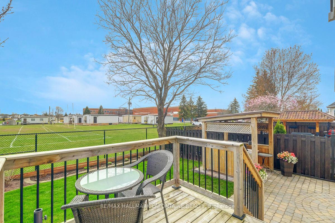
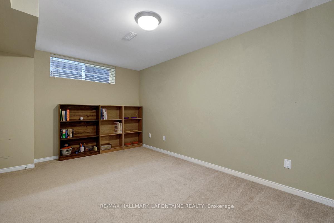
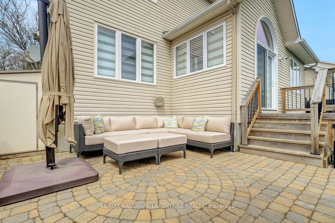



















































| If you are looking for WOW factor in your next home - you have found it! Situated in the excellent family community of Fallingbrook, the experience begins from the outside of the home with professional interlocking, garden bed, updated exterior lighting and gorgeous front door. The welcoming large foyer with sleek modern tile floor and curved hardwood staircase invites you to view all of the superb updates. Site finished oak hardwood floors, crown molding, smooth 9' ceilings, custom blinds, updated doors & hardware and modern light fixtures & pot lights throughout the first floor. The living and dining room space is perfect for gracious entertaining. But wait until you step foot into the custom kitchen. Completely renovated in 2019 with thoughtful planning, this is truly a chef's kitchen featuring extensive cabinetry w/lighted uppers, quartz counter tops, apron sink, gas stove, pot & pan drawers and a huge island that seats 4. Bountiful natural light in the kitchen and contemporary family room with modern gas fireplace and large, bright windows. Convenient main floor den and laundry room. On the 2nd level, enjoy hardwood in all of the bedrooms. The large primary suite has a walk-in closet and renovated bathroom complete with walk-in shower, claw foot tub & heated floor. Secondary bedrooms are generously sized, all with custom blinds, and an updated main bath completes the second level. The lower level offers a great combination of living space with a rec room including gas fireplace, large bedroom and 3 piece bath. And still plenty of space for storage! The outdoor space, with no rear neighbours, puts a ribbon on the whole home with private interlock patio, BBQ gazebo, gardens and a deck. Every update in this home has been done with care and quality! |
| Price | $1,000,000 |
| Taxes: | $5764.52 |
| Occupancy: | Owner |
| Address: | 873 Como Cres , Orleans - Cumberland and Area, K4A 4A4, Ottawa |
| Directions/Cross Streets: | Como and Varennes |
| Rooms: | 11 |
| Bedrooms: | 4 |
| Bedrooms +: | 1 |
| Family Room: | T |
| Basement: | Finished |
| Level/Floor | Room | Length(ft) | Width(ft) | Descriptions | |
| Room 1 | Main | Foyer | 8 | 6.99 | |
| Room 2 | Main | Living Ro | 16.79 | 10.73 | |
| Room 3 | Main | Dining Ro | 11.51 | 10.69 | |
| Room 4 | Main | Kitchen | 19.65 | 12 | |
| Room 5 | Main | Family Ro | 15.91 | 11.22 | |
| Room 6 | Main | Den | 11.32 | 9.74 | |
| Room 7 | Main | Laundry | 8.79 | 7.12 | |
| Room 8 | Main | Bathroom | 4.89 | 4.79 | 2 Pc Bath |
| Room 9 | Second | Primary B | 19.32 | 15.81 | |
| Room 10 | Second | Bathroom | 11.09 | 8.99 | 4 Pc Ensuite |
| Room 11 | Second | Other | 6.43 | 5.9 | Walk-In Closet(s) |
| Room 12 | Second | Bedroom | 12.23 | 10.73 | |
| Room 13 | Second | Bedroom | 11.51 | 10.89 | |
| Room 14 | Second | Bedroom | 11.05 | 8.99 | |
| Room 15 | Second | Bathroom | 8.3 | 6.1 | 4 Pc Bath |
| Washroom Type | No. of Pieces | Level |
| Washroom Type 1 | 2 | Main |
| Washroom Type 2 | 4 | Second |
| Washroom Type 3 | 4 | Second |
| Washroom Type 4 | 3 | Lower |
| Washroom Type 5 | 0 |
| Total Area: | 0.00 |
| Property Type: | Detached |
| Style: | 2-Storey |
| Exterior: | Vinyl Siding, Brick |
| Garage Type: | Attached |
| (Parking/)Drive: | Private Do |
| Drive Parking Spaces: | 4 |
| Park #1 | |
| Parking Type: | Private Do |
| Park #2 | |
| Parking Type: | Private Do |
| Pool: | None |
| Other Structures: | Shed |
| Approximatly Square Footage: | 2000-2500 |
| Property Features: | Fenced Yard |
| CAC Included: | N |
| Water Included: | N |
| Cabel TV Included: | N |
| Common Elements Included: | N |
| Heat Included: | N |
| Parking Included: | N |
| Condo Tax Included: | N |
| Building Insurance Included: | N |
| Fireplace/Stove: | Y |
| Heat Type: | Forced Air |
| Central Air Conditioning: | Central Air |
| Central Vac: | N |
| Laundry Level: | Syste |
| Ensuite Laundry: | F |
| Sewers: | Sewer |
$
%
Years
This calculator is for demonstration purposes only. Always consult a professional
financial advisor before making personal financial decisions.
| Although the information displayed is believed to be accurate, no warranties or representations are made of any kind. |
| RE/MAX HALLMARK LAFONTAINE REALTY |
- Listing -1 of 0
|
|

Zannatal Ferdoush
Sales Representative
Dir:
647-528-1201
Bus:
647-528-1201
| Virtual Tour | Book Showing | Email a Friend |
Jump To:
At a Glance:
| Type: | Freehold - Detached |
| Area: | Ottawa |
| Municipality: | Orleans - Cumberland and Area |
| Neighbourhood: | 1105 - Fallingbrook/Pineridge |
| Style: | 2-Storey |
| Lot Size: | x 110.00(Feet) |
| Approximate Age: | |
| Tax: | $5,764.52 |
| Maintenance Fee: | $0 |
| Beds: | 4+1 |
| Baths: | 4 |
| Garage: | 0 |
| Fireplace: | Y |
| Air Conditioning: | |
| Pool: | None |
Locatin Map:
Payment Calculator:

Listing added to your favorite list
Looking for resale homes?

By agreeing to Terms of Use, you will have ability to search up to 310352 listings and access to richer information than found on REALTOR.ca through my website.

