$959,900
Available - For Sale
Listing ID: W11987284
77 Lonborough Aven , Toronto, M6M 1X7, Toronto
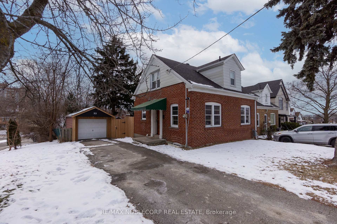
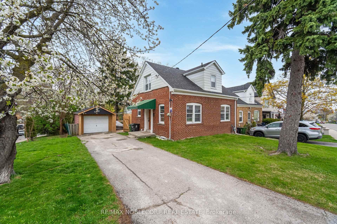
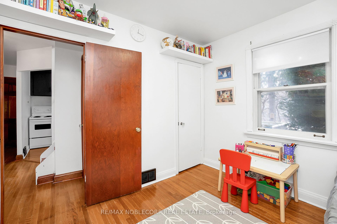
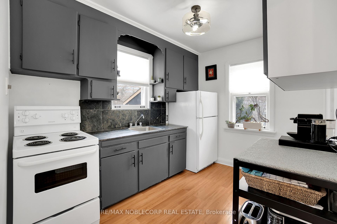
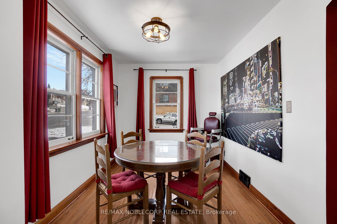
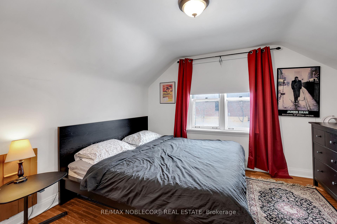
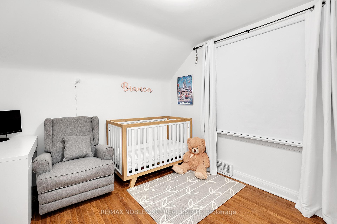
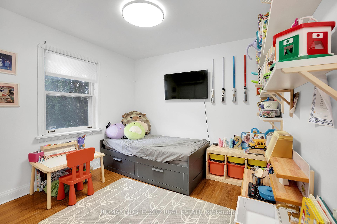
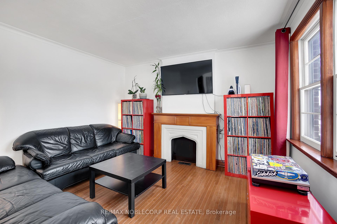
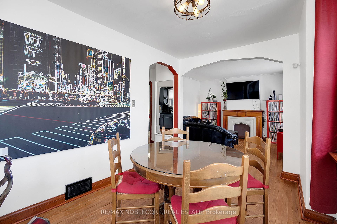
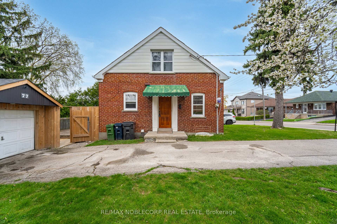
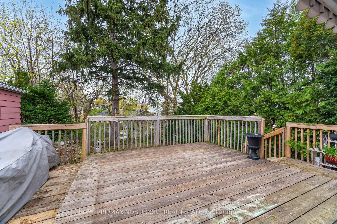
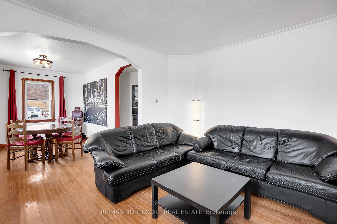
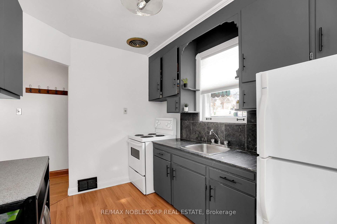
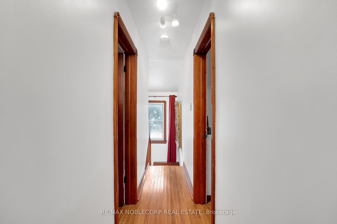
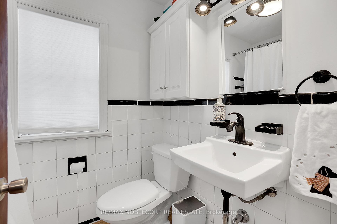
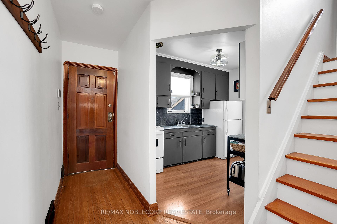
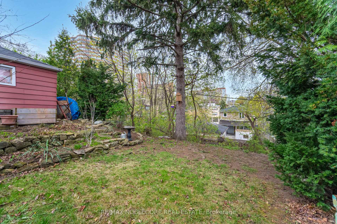
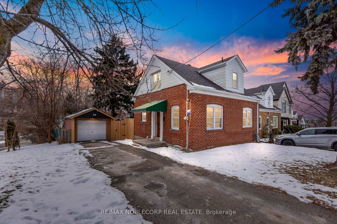
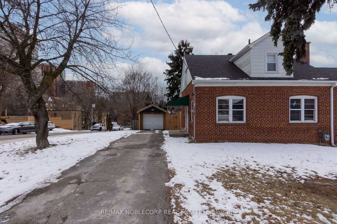
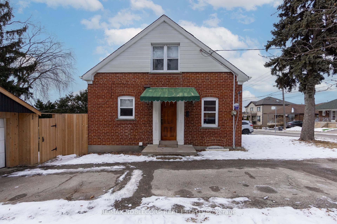
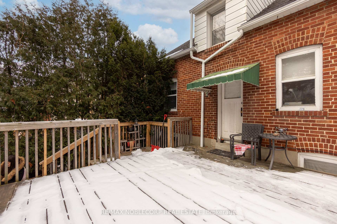
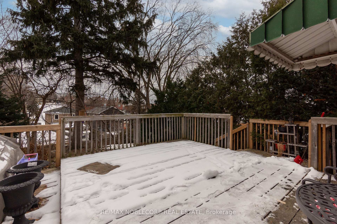
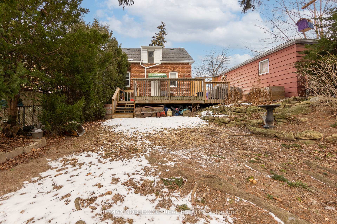
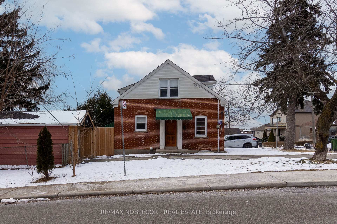
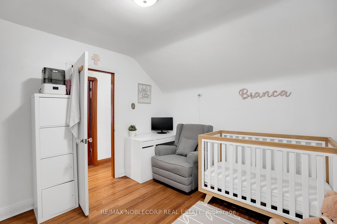
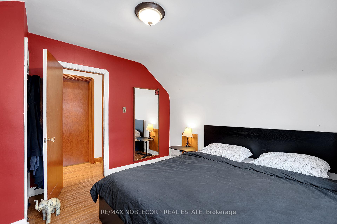
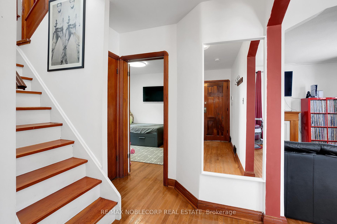
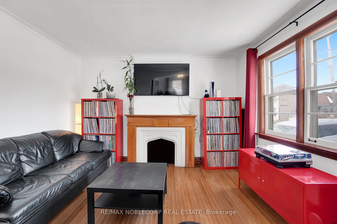
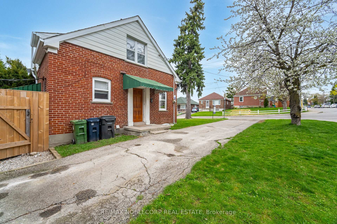
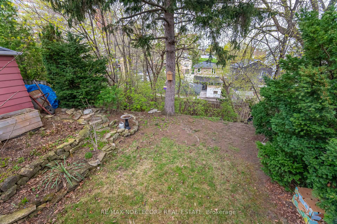
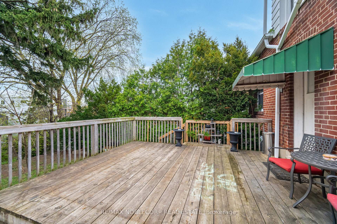
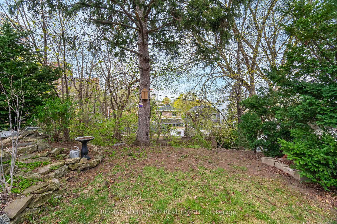
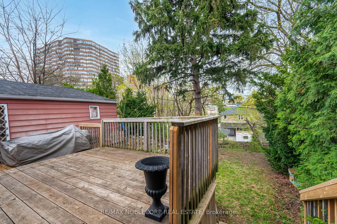
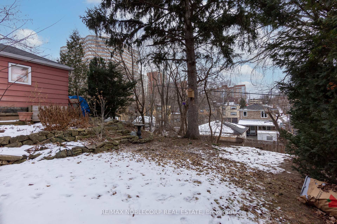
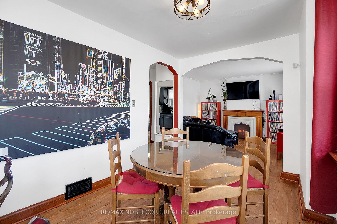
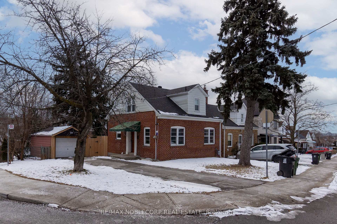
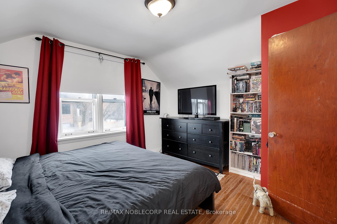
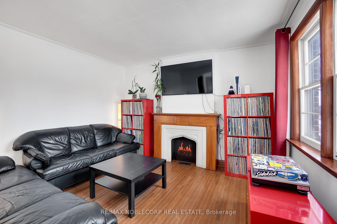
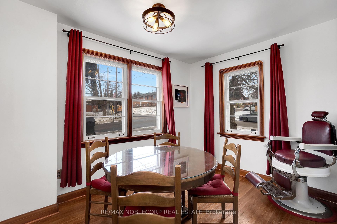
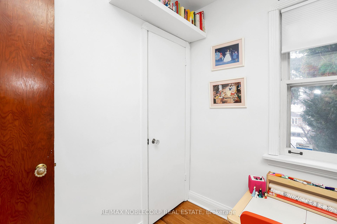

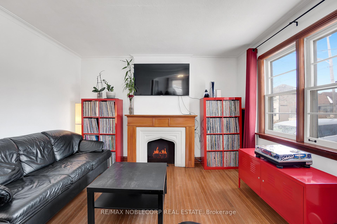











































| This well-maintained 3-bedroom, 1 1/2-storey home at 77 Lonborough Ave sits on an expansive lot with potential to subdivide or expand. It features a separate basement entrance with plenty of potential, a long private driveway, and a detached garage. The property is ideally located near TTC, schools, shops, major highways, hospitals, and grocery stores, with the future Keelesdale LRT station just a short walk away (completion date TBD). A fantastic opportunity for both first-time buyers and investors looking to make their mark! |
| Price | $959,900 |
| Taxes: | $4055.69 |
| Occupancy: | Owner |
| Address: | 77 Lonborough Aven , Toronto, M6M 1X7, Toronto |
| Directions/Cross Streets: | Keele & Eglinton |
| Rooms: | 6 |
| Rooms +: | 1 |
| Bedrooms: | 3 |
| Bedrooms +: | 0 |
| Family Room: | T |
| Basement: | Unfinished |
| Level/Floor | Room | Length(ft) | Width(ft) | Descriptions | |
| Room 1 | Main | Living Ro | 11.74 | 11.41 | Hardwood Floor, Window |
| Room 2 | Main | Dining Ro | 8.59 | 13.15 | Hardwood Floor, Window |
| Room 3 | Main | Kitchen | 10.92 | 8.3 | Laminate, Window, W/O To Deck |
| Room 4 | Main | Bedroom | 11.32 | 10.07 | Hardwood Floor, Closet, Window |
| Room 5 | Second | Primary B | 12.27 | 11.35 | Hardwood Floor, Closet, Window |
| Room 6 | Second | Bedroom | 12.27 | 10.23 | Hardwood Floor, Closet, Window |
| Room 7 | Lower | Recreatio | 20.04 | 22.47 | Open Concept, Open Concept, Walk-Up |
| Washroom Type | No. of Pieces | Level |
| Washroom Type 1 | 4 | Second |
| Washroom Type 2 | 0 | |
| Washroom Type 3 | 0 | |
| Washroom Type 4 | 0 | |
| Washroom Type 5 | 0 |
| Total Area: | 0.00 |
| Property Type: | Detached |
| Style: | 1 1/2 Storey |
| Exterior: | Brick |
| Garage Type: | Detached |
| (Parking/)Drive: | Private |
| Drive Parking Spaces: | 3 |
| Park #1 | |
| Parking Type: | Private |
| Park #2 | |
| Parking Type: | Private |
| Pool: | None |
| Approximatly Square Footage: | 700-1100 |
| CAC Included: | N |
| Water Included: | N |
| Cabel TV Included: | N |
| Common Elements Included: | N |
| Heat Included: | N |
| Parking Included: | N |
| Condo Tax Included: | N |
| Building Insurance Included: | N |
| Fireplace/Stove: | N |
| Heat Type: | Forced Air |
| Central Air Conditioning: | Central Air |
| Central Vac: | N |
| Laundry Level: | Syste |
| Ensuite Laundry: | F |
| Sewers: | Sewer |
$
%
Years
This calculator is for demonstration purposes only. Always consult a professional
financial advisor before making personal financial decisions.
| Although the information displayed is believed to be accurate, no warranties or representations are made of any kind. |
| RE/MAX NOBLECORP REAL ESTATE |
- Listing -1 of 0
|
|

Zannatal Ferdoush
Sales Representative
Dir:
647-528-1201
Bus:
647-528-1201
| Virtual Tour | Book Showing | Email a Friend |
Jump To:
At a Glance:
| Type: | Freehold - Detached |
| Area: | Toronto |
| Municipality: | Toronto W04 |
| Neighbourhood: | Beechborough-Greenbrook |
| Style: | 1 1/2 Storey |
| Lot Size: | x 105.00(Feet) |
| Approximate Age: | |
| Tax: | $4,055.69 |
| Maintenance Fee: | $0 |
| Beds: | 3 |
| Baths: | 1 |
| Garage: | 0 |
| Fireplace: | N |
| Air Conditioning: | |
| Pool: | None |
Locatin Map:
Payment Calculator:

Listing added to your favorite list
Looking for resale homes?

By agreeing to Terms of Use, you will have ability to search up to 310352 listings and access to richer information than found on REALTOR.ca through my website.

