$389,000
Available - For Sale
Listing ID: X12123461
924 Beauchamp Aven , Orleans - Convent Glen and Area, K1C 3A8, Ottawa
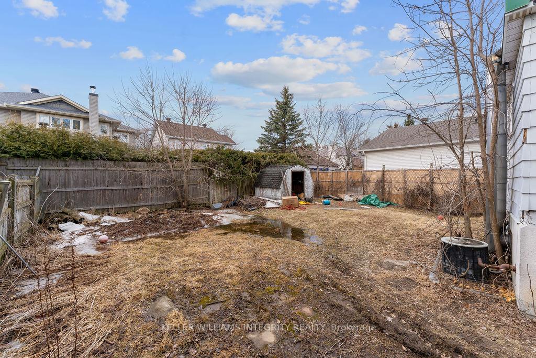
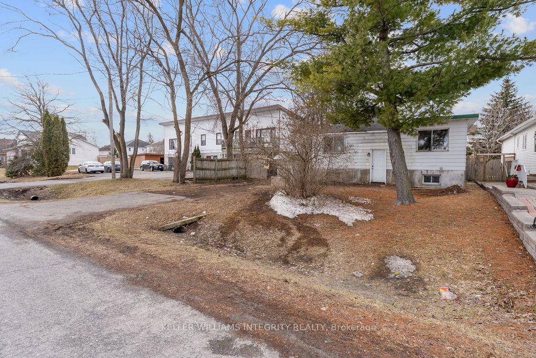
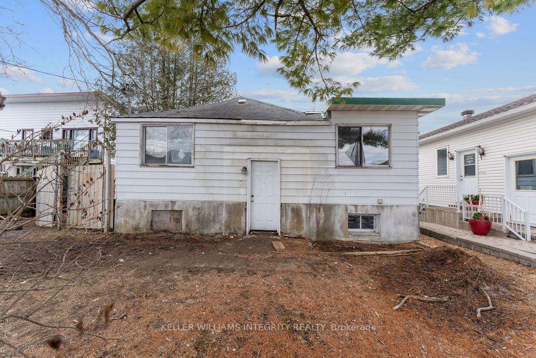
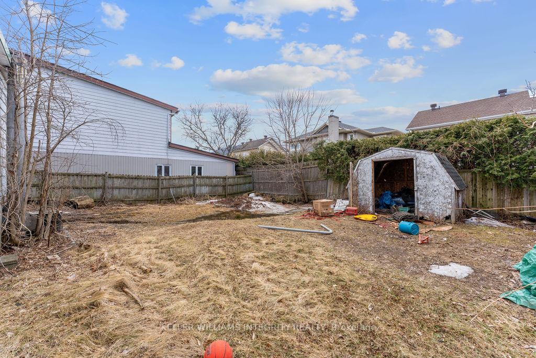
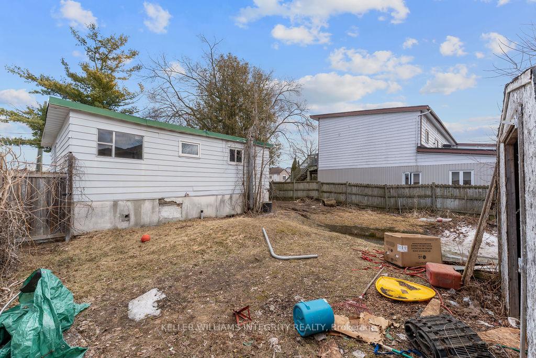
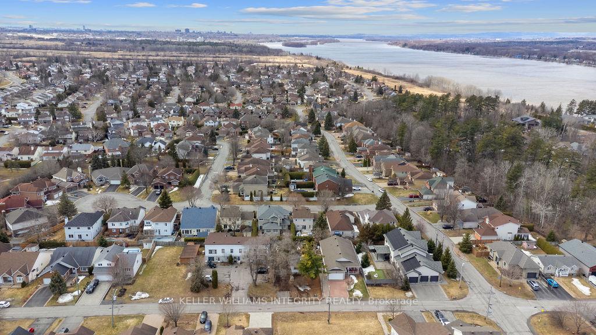
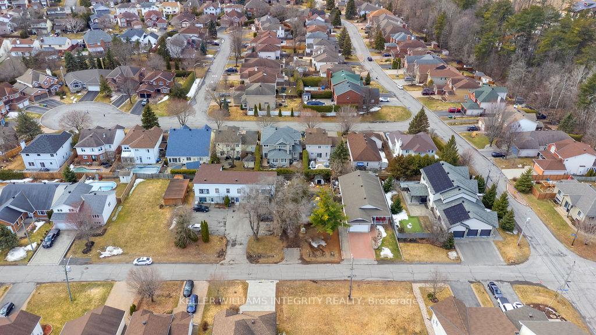
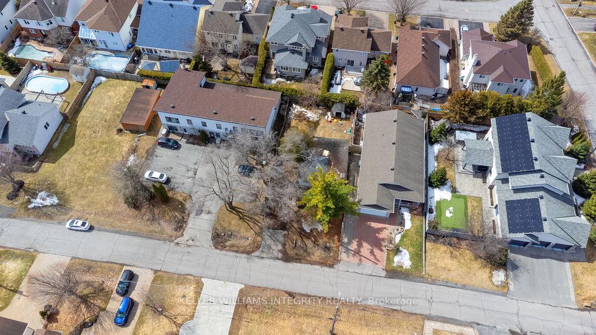
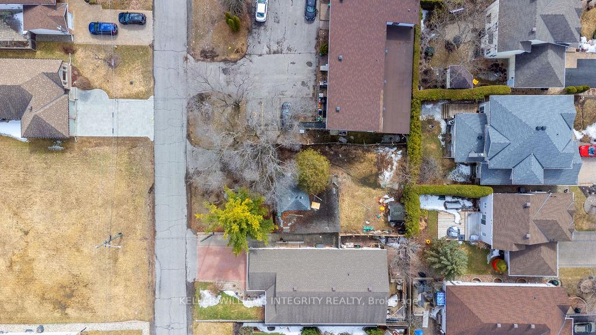
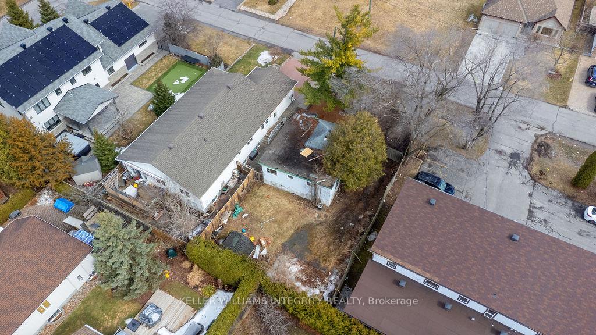
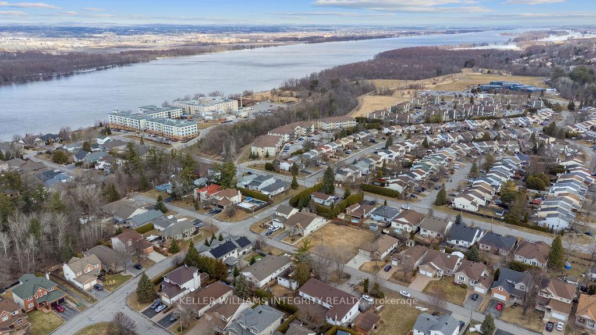
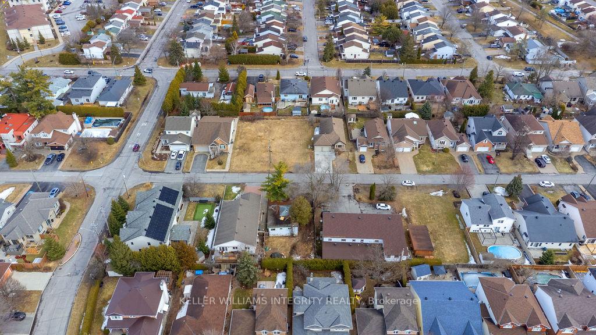
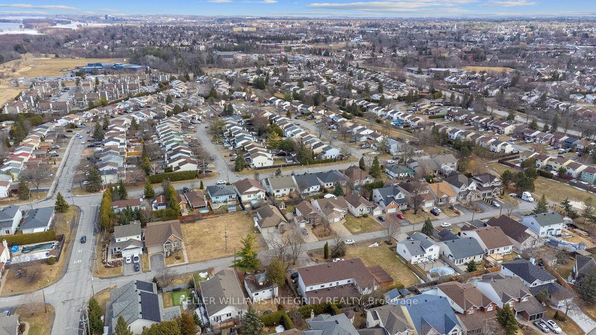
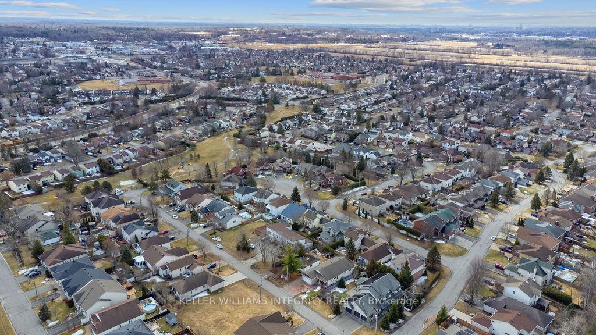
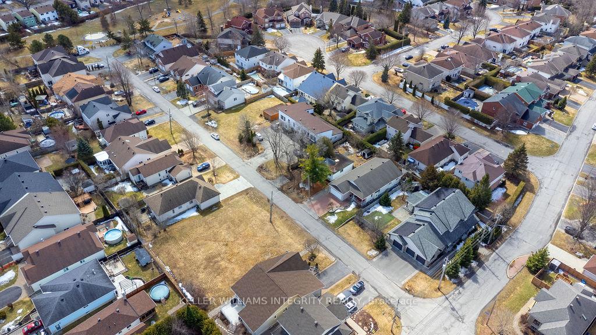
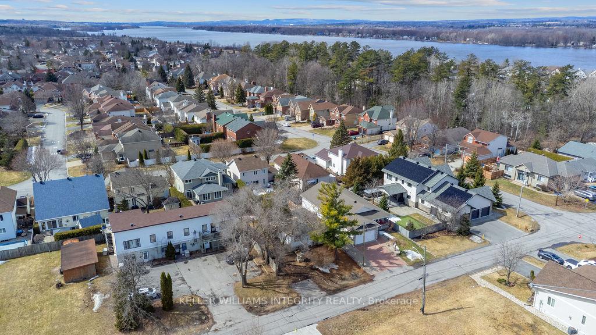
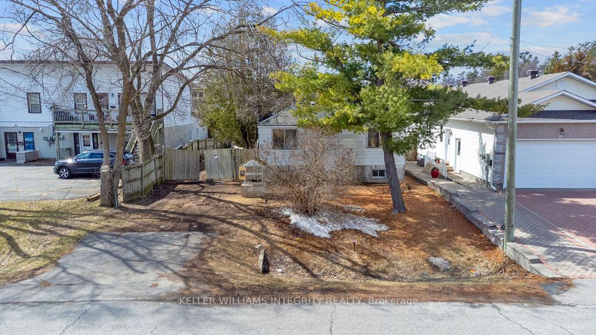
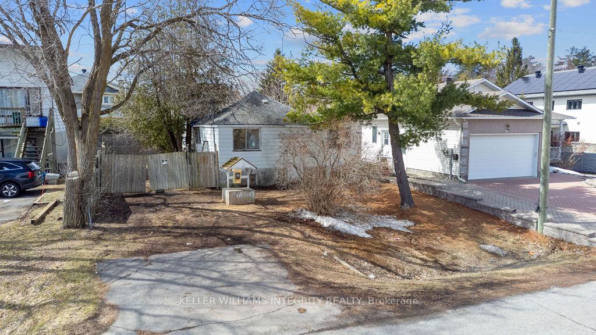


















| Welcome to 924 Beauchamp Avenue, an exceptional opportunity to secure a premium building lot in the heart of Orleans. Nestled on a quiet, family-friendly cul-de-sac with no through traffic, this rare offering provides the perfect canvas for your custom dream home or redevelopment project. This generously sized lot measures approximately 50 x 105 feet, offering ample space to design a modern residence with spacious interiors, outdoor living areas, and more. With municipal water and sewer services available right at the lot line, your build can begin with ease and efficiency. Located in a highly desirable and well-established neighborhood, this lot enjoys excellent sun exposure throughout the day and is surrounded by elegant homes, lush parks, and serene green spaces. Whether you're drawn to the tranquility of the nearby waterfront areas, the abundance of nearby amenities, or the strong sense of community, this location offers the perfect balance of privacy and convenience. A major bonus; development charges have already been paid as a home is already on the lot, giving you significant savings and a head start on your project. Dont miss your chance to invest in one of Orleans most sought-after areas. Build your vision at 924 Beauchamp Avenue and enjoy the lifestyle, value, and opportunity that only a property like this can offer. |
| Price | $389,000 |
| Taxes: | $3178.00 |
| Occupancy: | Vacant |
| Address: | 924 Beauchamp Aven , Orleans - Convent Glen and Area, K1C 3A8, Ottawa |
| Directions/Cross Streets: | Ravine Way and Beauchamp Avenue |
| Rooms: | 6 |
| Bedrooms: | 3 |
| Bedrooms +: | 0 |
| Family Room: | F |
| Basement: | Full |
| Level/Floor | Room | Length(ft) | Width(ft) | Descriptions | |
| Room 1 | Main | Living Ro | 11.05 | 9.41 | |
| Room 2 | Main | Dining Ro | 8.33 | 7.74 | |
| Room 3 | Main | Kitchen | 18.99 | 9.05 | |
| Room 4 | Main | Primary B | 11.05 | 10.99 | |
| Room 5 | Main | Bedroom | 11.48 | 7.64 | |
| Room 6 | Main | Bedroom | 9.58 | 7.05 |
| Washroom Type | No. of Pieces | Level |
| Washroom Type 1 | 3 | |
| Washroom Type 2 | 0 | |
| Washroom Type 3 | 0 | |
| Washroom Type 4 | 0 | |
| Washroom Type 5 | 0 |
| Total Area: | 0.00 |
| Property Type: | Detached |
| Style: | Bungalow |
| Exterior: | Vinyl Siding |
| Garage Type: | None |
| Drive Parking Spaces: | 2 |
| Pool: | None |
| Approximatly Square Footage: | 700-1100 |
| Property Features: | Fenced Yard, Public Transit |
| CAC Included: | N |
| Water Included: | N |
| Cabel TV Included: | N |
| Common Elements Included: | N |
| Heat Included: | N |
| Parking Included: | N |
| Condo Tax Included: | N |
| Building Insurance Included: | N |
| Fireplace/Stove: | N |
| Heat Type: | Other |
| Central Air Conditioning: | None |
| Central Vac: | N |
| Laundry Level: | Syste |
| Ensuite Laundry: | F |
| Sewers: | Sewer |
$
%
Years
This calculator is for demonstration purposes only. Always consult a professional
financial advisor before making personal financial decisions.
| Although the information displayed is believed to be accurate, no warranties or representations are made of any kind. |
| KELLER WILLIAMS INTEGRITY REALTY |
- Listing -1 of 0
|
|

Zannatal Ferdoush
Sales Representative
Dir:
647-528-1201
Bus:
647-528-1201
| Book Showing | Email a Friend |
Jump To:
At a Glance:
| Type: | Freehold - Detached |
| Area: | Ottawa |
| Municipality: | Orleans - Convent Glen and Area |
| Neighbourhood: | 2002 - Hiawatha Park/Convent Glen |
| Style: | Bungalow |
| Lot Size: | x 105.00(Feet) |
| Approximate Age: | |
| Tax: | $3,178 |
| Maintenance Fee: | $0 |
| Beds: | 3 |
| Baths: | 1 |
| Garage: | 0 |
| Fireplace: | N |
| Air Conditioning: | |
| Pool: | None |
Locatin Map:
Payment Calculator:

Listing added to your favorite list
Looking for resale homes?

By agreeing to Terms of Use, you will have ability to search up to 310352 listings and access to richer information than found on REALTOR.ca through my website.

