$749,900
Available - For Sale
Listing ID: W12123463
2375 Bronte Road , Oakville, L6M 1P5, Halton
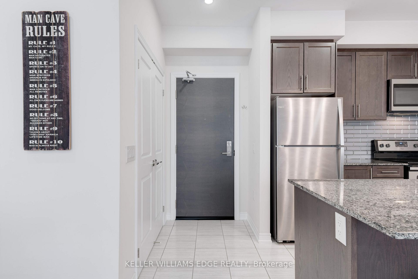
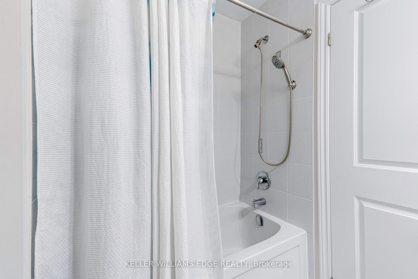
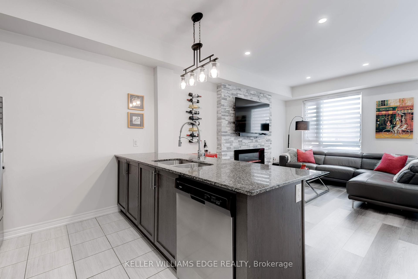
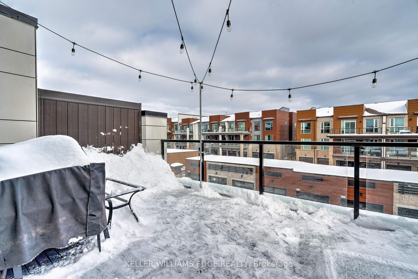
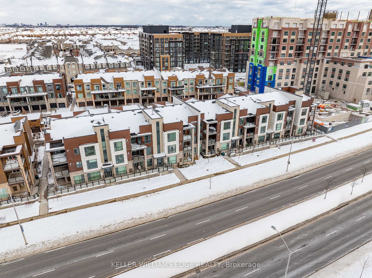
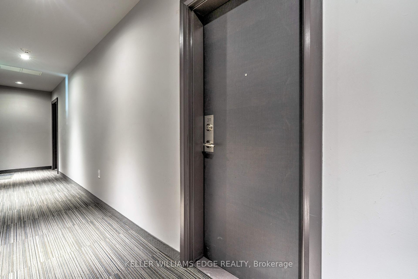
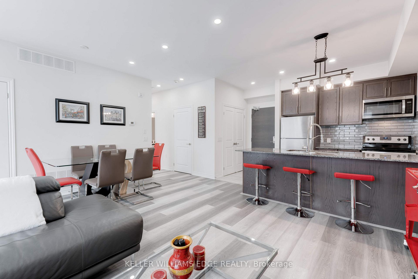
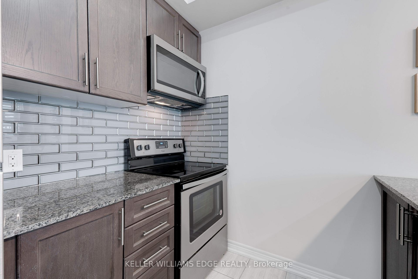
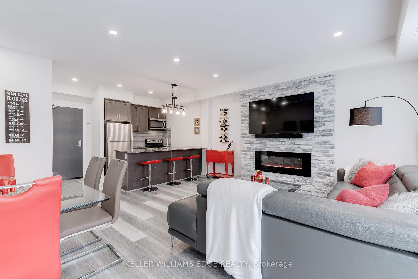
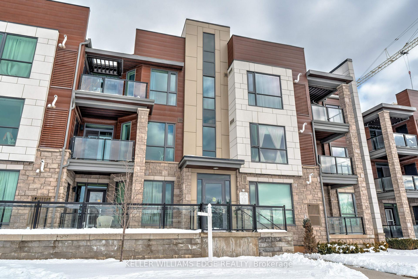
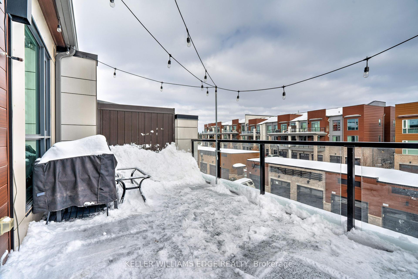
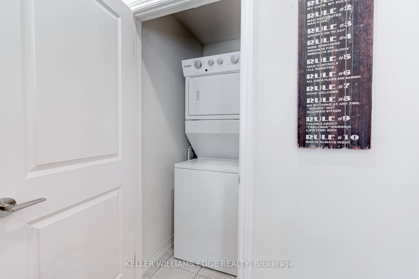
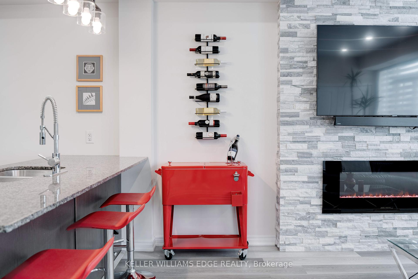
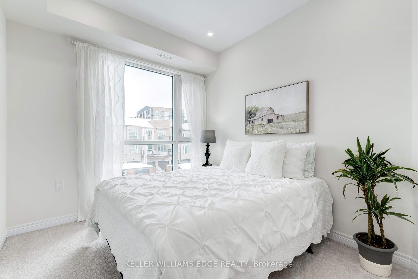
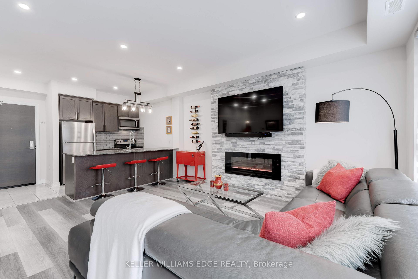
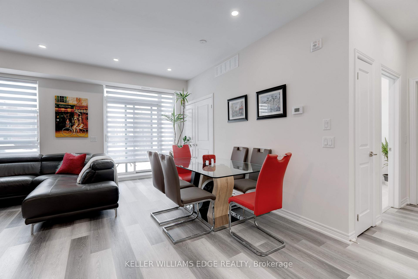
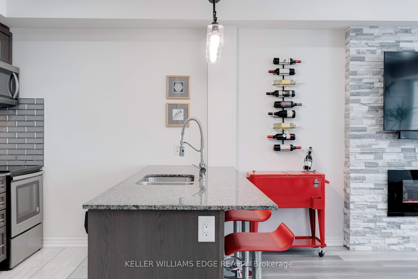
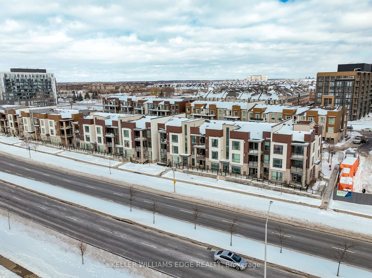
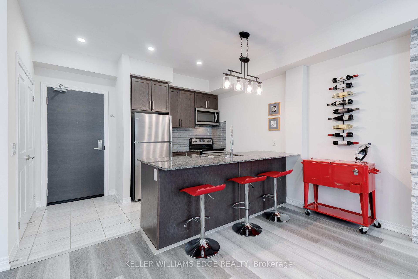
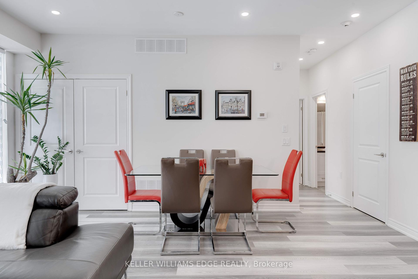
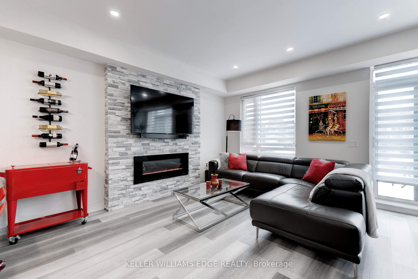
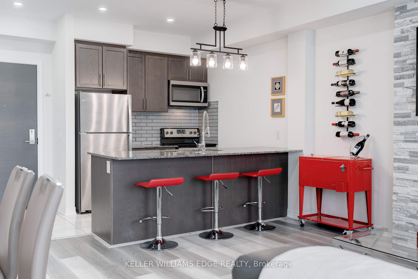
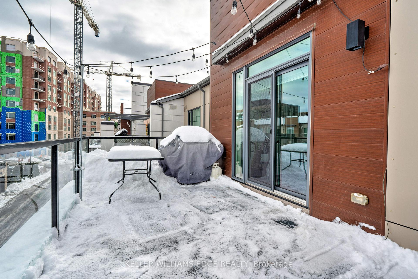
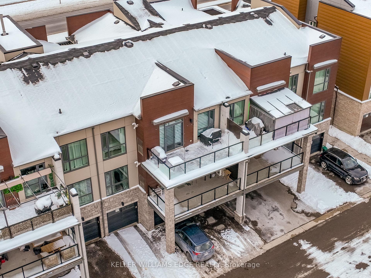
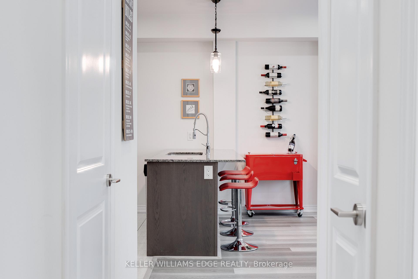
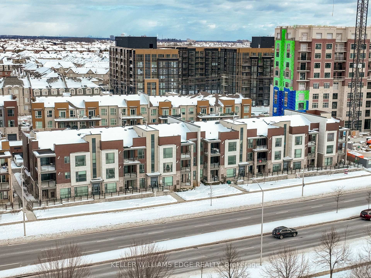
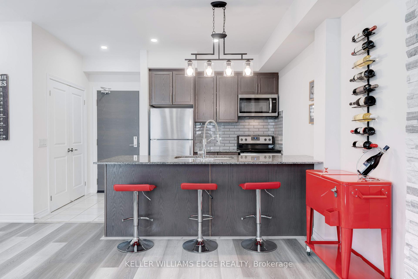
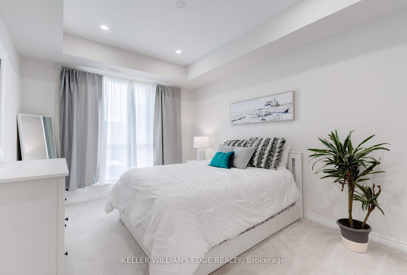
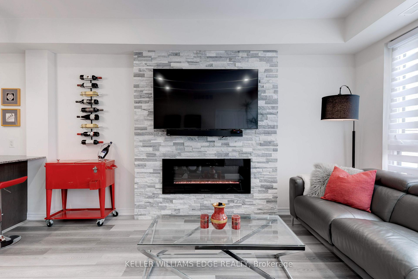
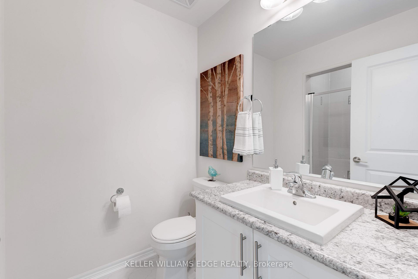
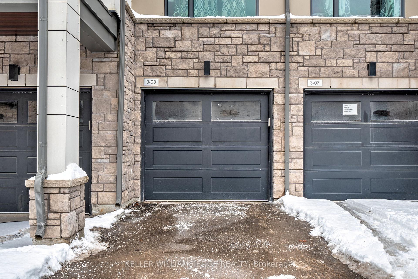
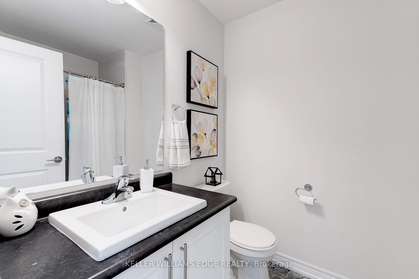
































| Welcome to this beautifully updated top floor condo living in beautiful West Oak Trails community offering 2 spacious bedrooms and 2 bathrooms, with 952 sqft of stylish living space and 9' ceilings that enhance the open concept layout. Featuring upgraded laminate flooring, the home boasts a stunning stone fireplace accent wall that adds warmth and charm to the living area. Enjoy outdoor living on the large walkout balcony, perfect for relaxing or entertaining. This modern design includes a garage for secure parking, a single parking spot on the driveway, and a large storage locker for added convenience. Conveniently located close to transit, schools, a hospital, and major highways (Hwy 403, Hwy 407, QEW), this home offers perfect balance of comfort, style and accessibility. Ideal for modern living! |
| Price | $749,900 |
| Taxes: | $2850.00 |
| Occupancy: | Owner |
| Address: | 2375 Bronte Road , Oakville, L6M 1P5, Halton |
| Postal Code: | L6M 1P5 |
| Province/State: | Halton |
| Directions/Cross Streets: | Bronte Rd / Highvalley Rd |
| Level/Floor | Room | Length(ft) | Width(ft) | Descriptions | |
| Room 1 | Main | Kitchen | 8.66 | 9.58 | Ceramic Floor, Breakfast Bar, Stainless Steel Appl |
| Room 2 | Main | Living Ro | 8.66 | 14.53 | Laminate, Electric Fireplace, Window |
| Room 3 | Main | Dining Ro | 8.99 | 17.78 | Laminate, Overlooks Living, W/O To Terrace |
| Room 4 | Main | Primary B | 15.61 | 13.78 | Broadloom, Walk-In Closet(s), 4 Pc Ensuite |
| Room 5 | Main | Bedroom 2 | 9.35 | 10.2 | Broadloom, Closet, Window |
| Washroom Type | No. of Pieces | Level |
| Washroom Type 1 | 4 | Main |
| Washroom Type 2 | 4 | Main |
| Washroom Type 3 | 0 | |
| Washroom Type 4 | 0 | |
| Washroom Type 5 | 0 |
| Total Area: | 0.00 |
| Approximatly Age: | 0-5 |
| Washrooms: | 2 |
| Heat Type: | Forced Air |
| Central Air Conditioning: | Central Air |
$
%
Years
This calculator is for demonstration purposes only. Always consult a professional
financial advisor before making personal financial decisions.
| Although the information displayed is believed to be accurate, no warranties or representations are made of any kind. |
| KELLER WILLIAMS EDGE REALTY |
- Listing -1 of 0
|
|

Zannatal Ferdoush
Sales Representative
Dir:
647-528-1201
Bus:
647-528-1201
| Virtual Tour | Book Showing | Email a Friend |
Jump To:
At a Glance:
| Type: | Com - Condo Townhouse |
| Area: | Halton |
| Municipality: | Oakville |
| Neighbourhood: | 1019 - WM Westmount |
| Style: | Stacked Townhous |
| Lot Size: | x 0.00() |
| Approximate Age: | 0-5 |
| Tax: | $2,850 |
| Maintenance Fee: | $315 |
| Beds: | 2 |
| Baths: | 2 |
| Garage: | 0 |
| Fireplace: | Y |
| Air Conditioning: | |
| Pool: |
Locatin Map:
Payment Calculator:

Listing added to your favorite list
Looking for resale homes?

By agreeing to Terms of Use, you will have ability to search up to 310352 listings and access to richer information than found on REALTOR.ca through my website.

