Sold
Listing ID: X11992092
87 Macklin Stre , Brantford, N3V 0B8, Brantford
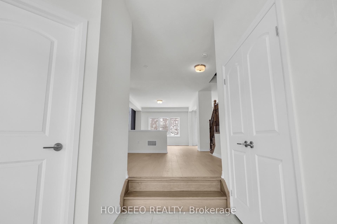
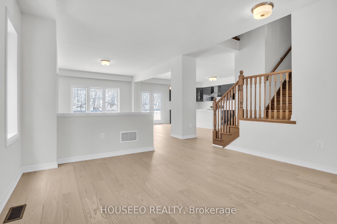
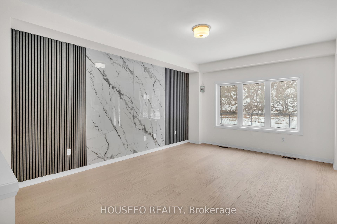
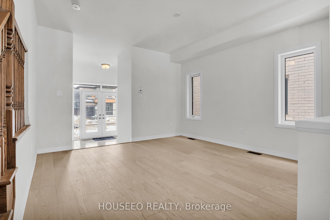
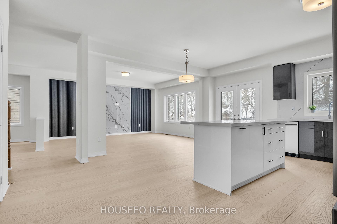
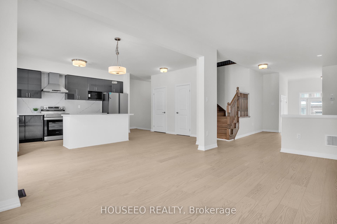
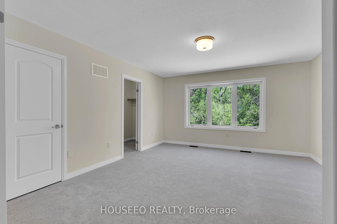
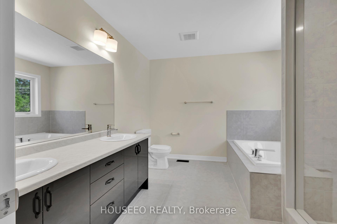
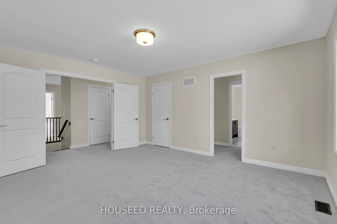
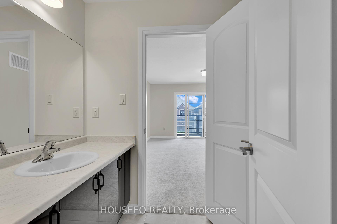

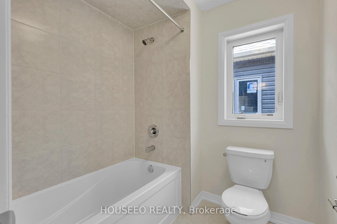
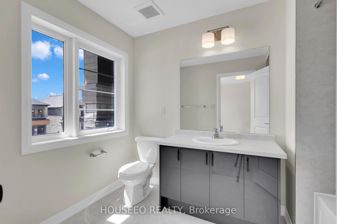
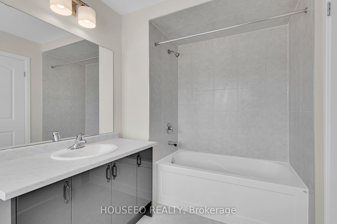
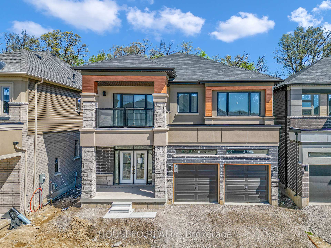
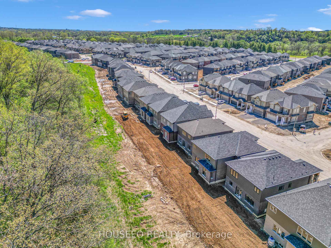
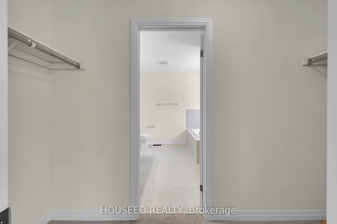
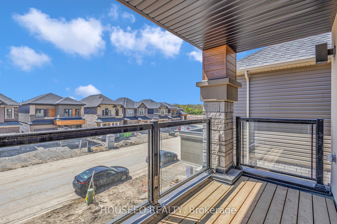
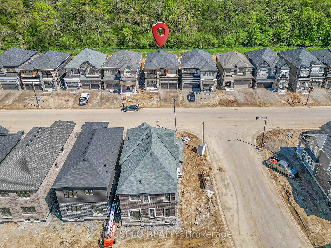
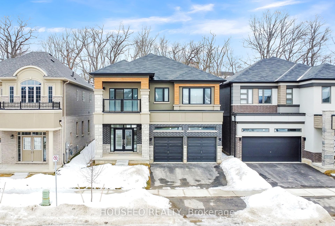
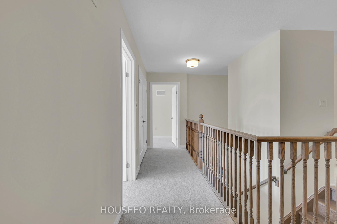
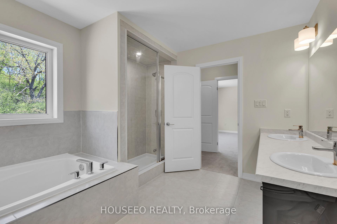
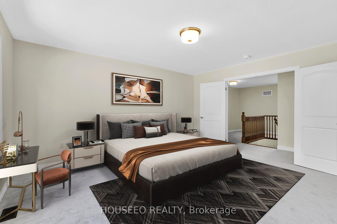
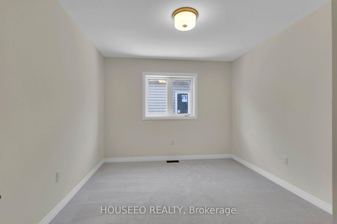
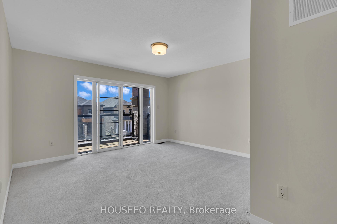
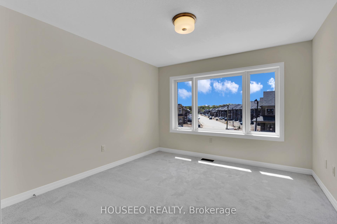
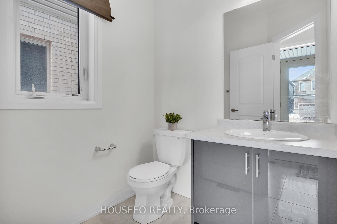
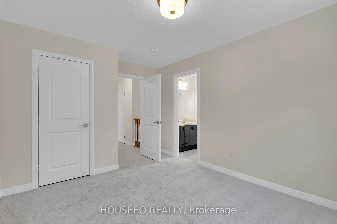
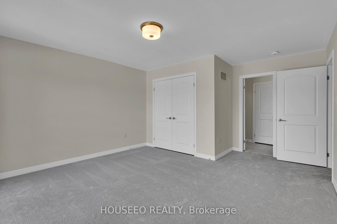
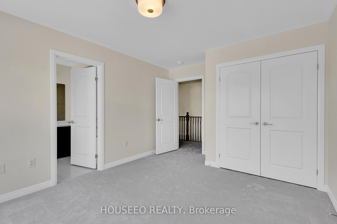
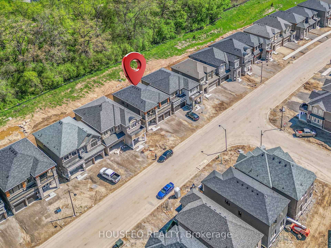
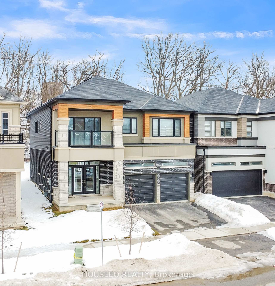
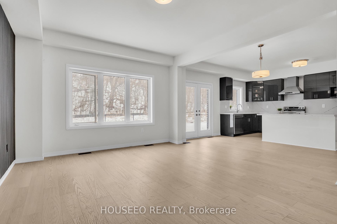
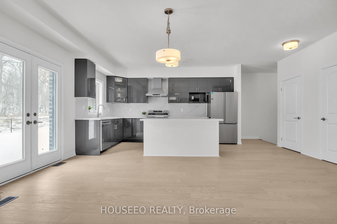
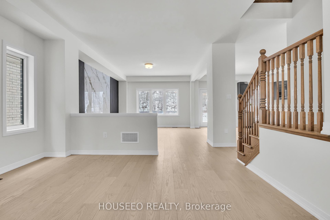
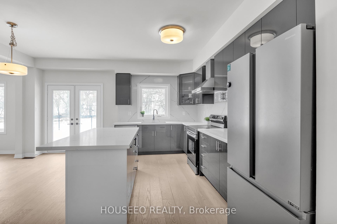
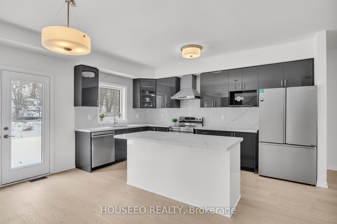
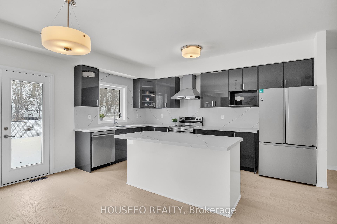
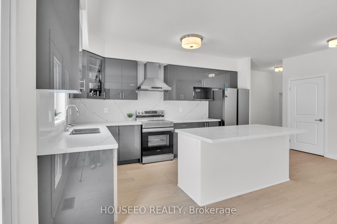
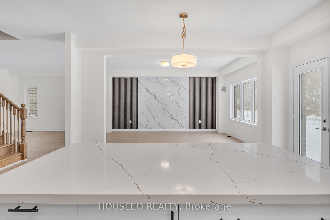
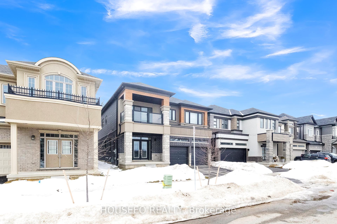
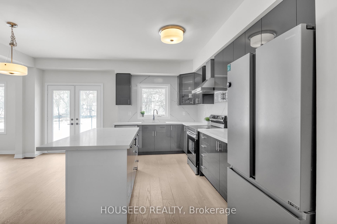
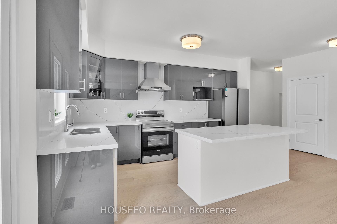











































| Top 10 Reasons to Buy This Home in Brantford # 1. Brand-New(Built in 2024) & Upgraded - Move-in ready with over $100,000 in premium enhancements. #2. Spacious Living - Approximately 2,700 sq. ft. with 4 large bedrooms and 4 modern bathrooms. # 3. Luxury Finishes - Hardwood flooring, accent walls, quartz countertops, and a chic quartz backsplash. #4 Premium Ravine Lot - Enjoy unmatched privacy with no rear neighbours. #5 Designer Kitchen - Features an extended island, quartz countertops, and stylish finishes. #6. Two Master Suites - Both with upgraded ensuite bathrooms for ultimate comfort.# 7. Jack-and-Jill Bathroom - Convenient and stylish design for the additional bedrooms. # 8. High-End Features - Oak stairs, 9-ft smooth ceilings, upgraded lighting, and premium switches. # 9. Prime Location - Just 3 minutes from Hwy 403, offering easy commuting access.# 10. Tarion Warranty - Covered for 7 years, ensuring peace of mind for homeowners. Bonus Feature: Modern Touches & Walkout Balcony - Contemporary finishes throughout, plus a walkout balcony from one of the bedrooms. Dont miss this incredible opportunity - Schedule your viewing today! |
| Listed Price | $1,125,000 |
| Taxes: | $0.00 |
| Occupancy: | Owner |
| Address: | 87 Macklin Stre , Brantford, N3V 0B8, Brantford |
| Acreage: | < .50 |
| Directions/Cross Streets: | MACKLIN ST & WAKELING ST |
| Rooms: | 11 |
| Bedrooms: | 4 |
| Bedrooms +: | 0 |
| Family Room: | F |
| Basement: | Unfinished |
| Level/Floor | Room | Length(ft) | Width(ft) | Descriptions | |
| Room 1 | Main | Great Roo | 17.48 | 12.99 | Hardwood Floor, Overlooks Backyard, Large Window |
| Room 2 | Main | Dining Ro | 13.68 | 13.48 | Hardwood Floor, Large Window |
| Room 3 | Main | Kitchen | 8.5 | 15.48 | Hardwood Floor, Quartz Counter, Overlooks Backyard |
| Room 4 | Main | Foyer | Ceramic Floor | ||
| Room 5 | Main | Mud Room | Ceramic Floor | ||
| Room 6 | Main | Powder Ro | Ceramic Floor, 2 Pc Bath, Window | ||
| Room 7 | Second | Primary B | 15.48 | 13.84 | 4 Pc Ensuite, Broadloom |
| Room 8 | Second | Bedroom 2 | 14.17 | 12.5 | 3 Pc Ensuite, Broadloom |
| Room 9 | Second | Bedroom 3 | 11.58 | 10.23 | Broadloom, W/O To Balcony, Large Closet |
| Room 10 | Second | Bedroom 4 | 11.15 | 12 | Broadloom, 3 Pc Ensuite, Large Closet |
| Room 11 | Second | Laundry | Ceramic Floor |
| Washroom Type | No. of Pieces | Level |
| Washroom Type 1 | 4 | Second |
| Washroom Type 2 | 3 | Second |
| Washroom Type 3 | 3 | Second |
| Washroom Type 4 | 2 | Main |
| Washroom Type 5 | 0 |
| Total Area: | 0.00 |
| Approximatly Age: | 0-5 |
| Property Type: | Detached |
| Style: | 2-Storey |
| Exterior: | Brick, Stone |
| Garage Type: | Attached |
| (Parking/)Drive: | Private Do |
| Drive Parking Spaces: | 2 |
| Park #1 | |
| Parking Type: | Private Do |
| Park #2 | |
| Parking Type: | Private Do |
| Pool: | None |
| Approximatly Age: | 0-5 |
| Approximatly Square Footage: | 2500-3000 |
| Property Features: | Clear View, Golf |
| CAC Included: | N |
| Water Included: | N |
| Cabel TV Included: | N |
| Common Elements Included: | N |
| Heat Included: | N |
| Parking Included: | N |
| Condo Tax Included: | N |
| Building Insurance Included: | N |
| Fireplace/Stove: | N |
| Heat Type: | Forced Air |
| Central Air Conditioning: | None |
| Central Vac: | N |
| Laundry Level: | Syste |
| Ensuite Laundry: | F |
| Elevator Lift: | False |
| Sewers: | Sewer |
| Utilities-Hydro: | Y |
| Although the information displayed is believed to be accurate, no warranties or representations are made of any kind. |
| HOUSEEO REALTY |
- Listing -1 of 0
|
|

Zannatal Ferdoush
Sales Representative
Dir:
647-528-1201
Bus:
647-528-1201
| Book Showing | Email a Friend |
Jump To:
At a Glance:
| Type: | Freehold - Detached |
| Area: | Brantford |
| Municipality: | Brantford |
| Neighbourhood: | Dufferin Grove |
| Style: | 2-Storey |
| Lot Size: | x 106.53(Feet) |
| Approximate Age: | 0-5 |
| Tax: | $0 |
| Maintenance Fee: | $0 |
| Beds: | 4 |
| Baths: | 4 |
| Garage: | 0 |
| Fireplace: | N |
| Air Conditioning: | |
| Pool: | None |
Locatin Map:

Listing added to your favorite list
Looking for resale homes?

By agreeing to Terms of Use, you will have ability to search up to 310352 listings and access to richer information than found on REALTOR.ca through my website.

