$888,888
Available - For Sale
Listing ID: C12123477
12 Sudbury Stre , Toronto, M6J 3W7, Toronto
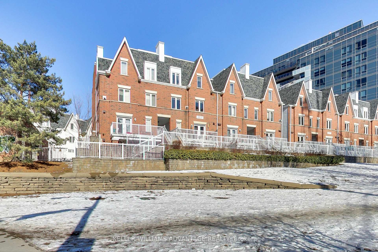
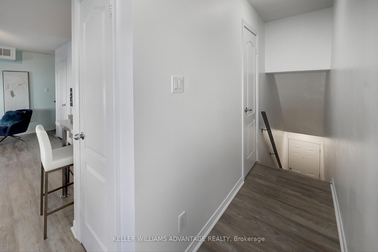
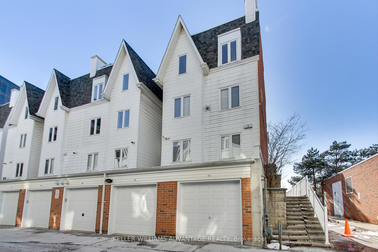
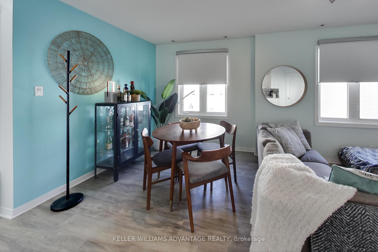
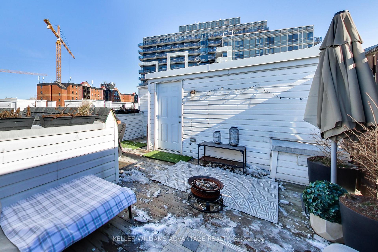
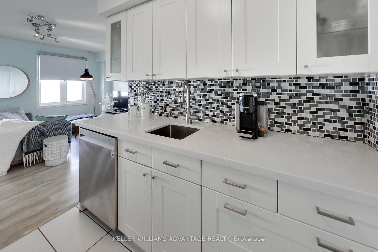

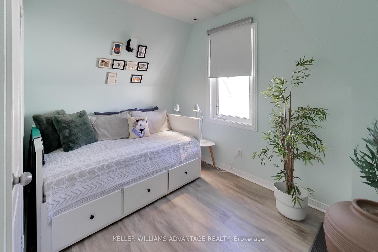
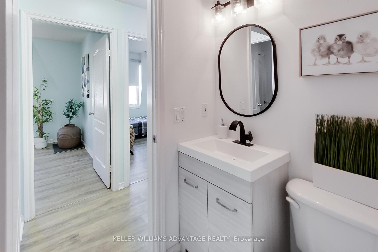
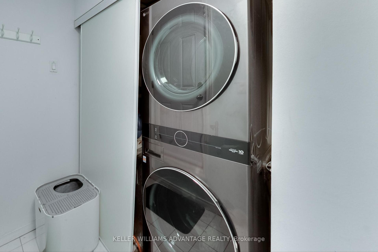

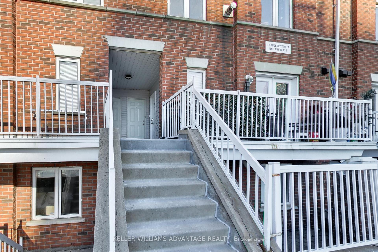
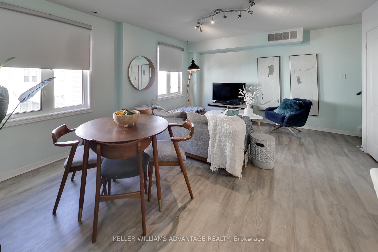
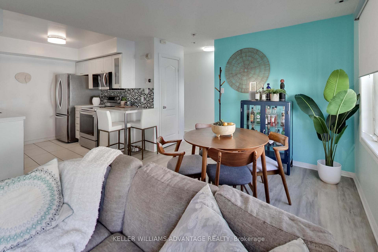
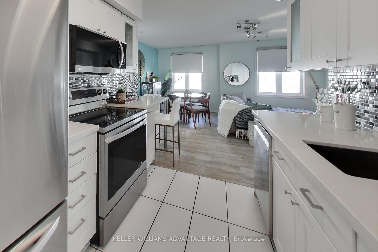
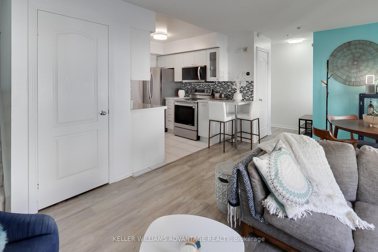
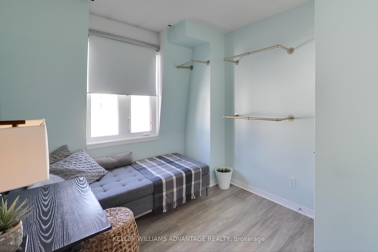

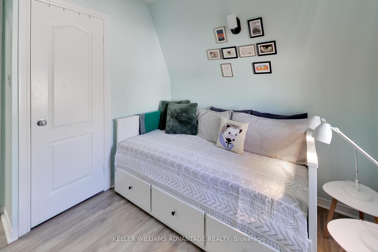

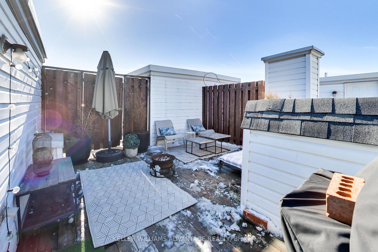
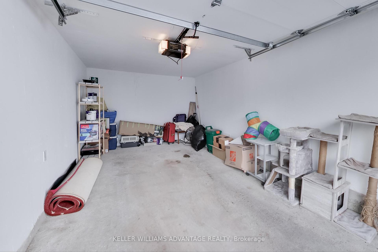
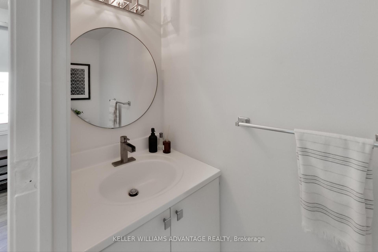
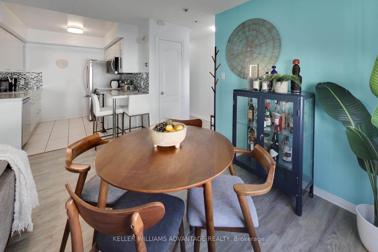
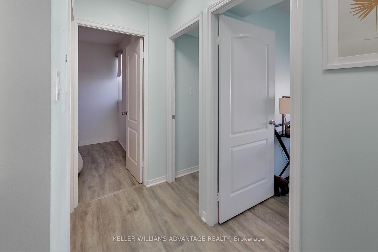
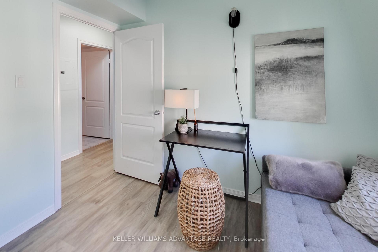
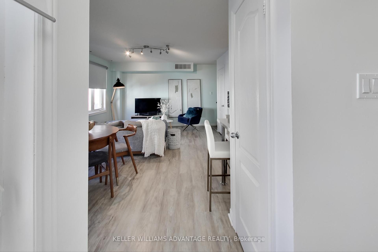
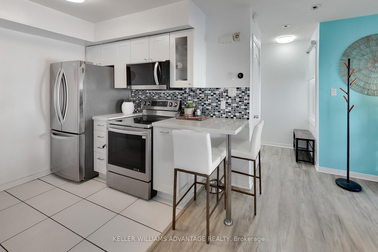
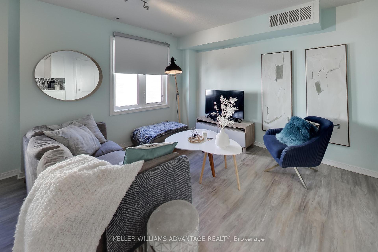
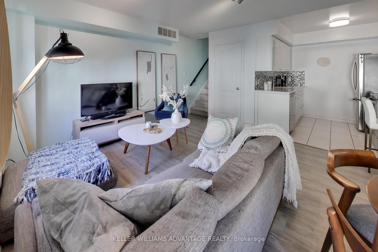
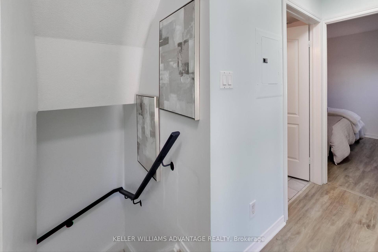
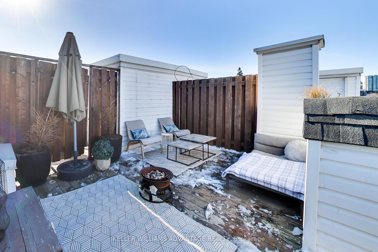
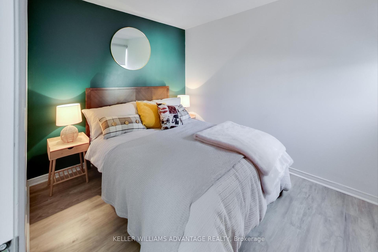
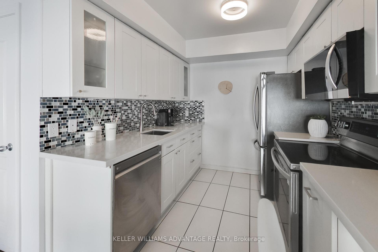
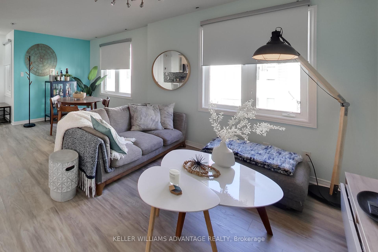
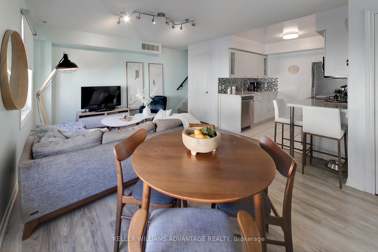
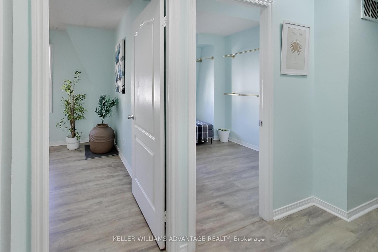
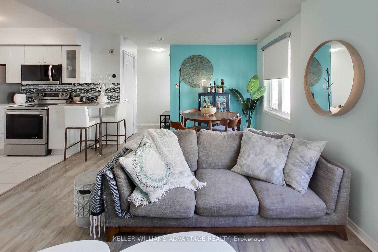
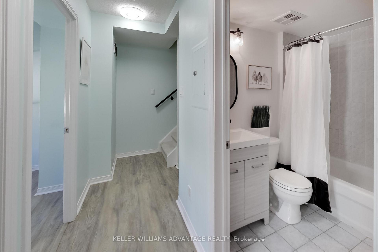
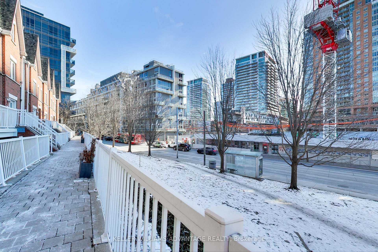








































| Welcome to #611-12 Sudbury St. This 3 bedroom, 2 bathroom townhome is located in Prime King West/Liberty village area. Includes garage parking and tons of storage! Private rooftop terrace with gas BBQ line perfect for those hot summer nights and entertaining! Kitchen has Quartz counters, bright open concept, with tons of natural light. Walking distance to Liberty Village, BMO Field, Exhibition/Ontario Place and steps to downtown with public transit at your doorstep. Endless cafes, dining, bars, entertainment and boutique shopping. Enjoy leisurely strolls at nearby parks including Trinity Bellwoods and Stanley Park. |
| Price | $888,888 |
| Taxes: | $3955.55 |
| Occupancy: | Owner |
| Address: | 12 Sudbury Stre , Toronto, M6J 3W7, Toronto |
| Postal Code: | M6J 3W7 |
| Province/State: | Toronto |
| Directions/Cross Streets: | Shaw St / King St W |
| Level/Floor | Room | Length(ft) | Width(ft) | Descriptions | |
| Room 1 | Second | Living Ro | 19.84 | 12 | Laminate, Open Concept, Combined w/Dining |
| Room 2 | Second | Dining Ro | 19.84 | 12 | Laminate, Open Concept, Combined w/Living |
| Room 3 | Second | Kitchen | 8 | 7.54 | Quartz Counter, Stainless Steel Appl, Breakfast Bar |
| Room 4 | Third | Primary B | 10.17 | 8.86 | Laminate, Closet, Window |
| Room 5 | Third | Bedroom 2 | 9.28 | 8 | Laminate, Closet, Window |
| Room 6 | Third | Bedroom 3 | 8.1 | 7.77 | Laminate, Closet, Window |
| Washroom Type | No. of Pieces | Level |
| Washroom Type 1 | 2 | Main |
| Washroom Type 2 | 4 | Upper |
| Washroom Type 3 | 0 | |
| Washroom Type 4 | 0 | |
| Washroom Type 5 | 0 |
| Total Area: | 0.00 |
| Washrooms: | 2 |
| Heat Type: | Forced Air |
| Central Air Conditioning: | Central Air |
$
%
Years
This calculator is for demonstration purposes only. Always consult a professional
financial advisor before making personal financial decisions.
| Although the information displayed is believed to be accurate, no warranties or representations are made of any kind. |
| KELLER WILLIAMS ADVANTAGE REALTY |
- Listing -1 of 0
|
|

Zannatal Ferdoush
Sales Representative
Dir:
647-528-1201
Bus:
647-528-1201
| Virtual Tour | Book Showing | Email a Friend |
Jump To:
At a Glance:
| Type: | Com - Condo Townhouse |
| Area: | Toronto |
| Municipality: | Toronto C01 |
| Neighbourhood: | Niagara |
| Style: | 3-Storey |
| Lot Size: | x 0.00() |
| Approximate Age: | |
| Tax: | $3,955.55 |
| Maintenance Fee: | $684.89 |
| Beds: | 3 |
| Baths: | 2 |
| Garage: | 0 |
| Fireplace: | N |
| Air Conditioning: | |
| Pool: |
Locatin Map:
Payment Calculator:

Listing added to your favorite list
Looking for resale homes?

By agreeing to Terms of Use, you will have ability to search up to 310352 listings and access to richer information than found on REALTOR.ca through my website.

