$1,799,900
Available - For Sale
Listing ID: C12123509
8 Hepbourne Stre , Toronto, M6H 1J8, Toronto
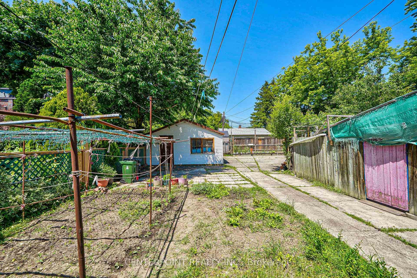
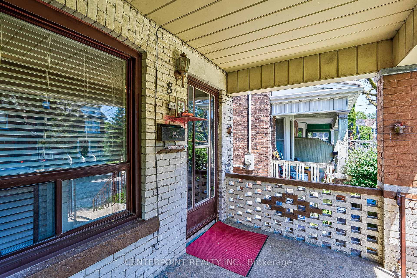
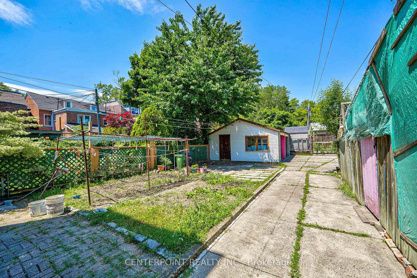
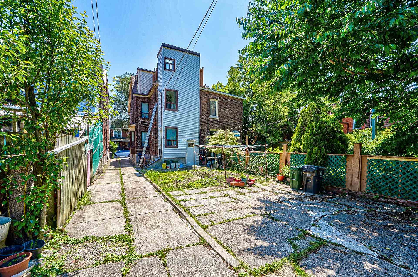
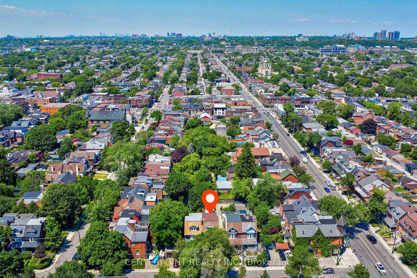
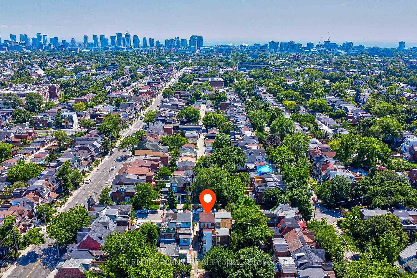
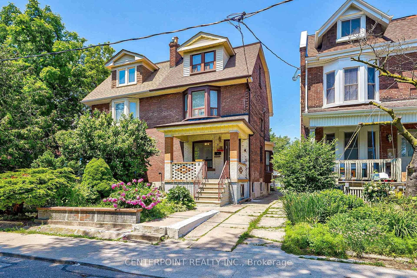
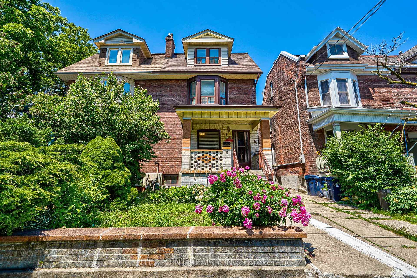
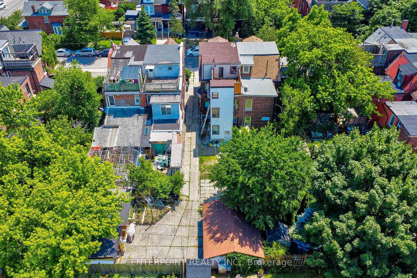
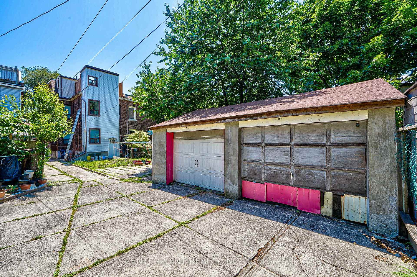
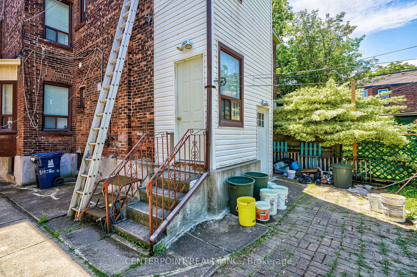
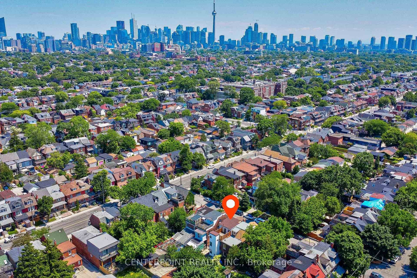
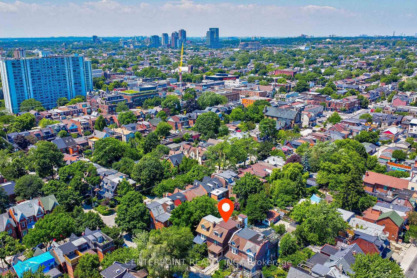
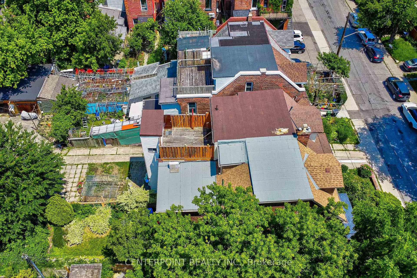
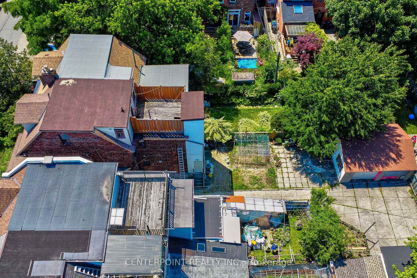
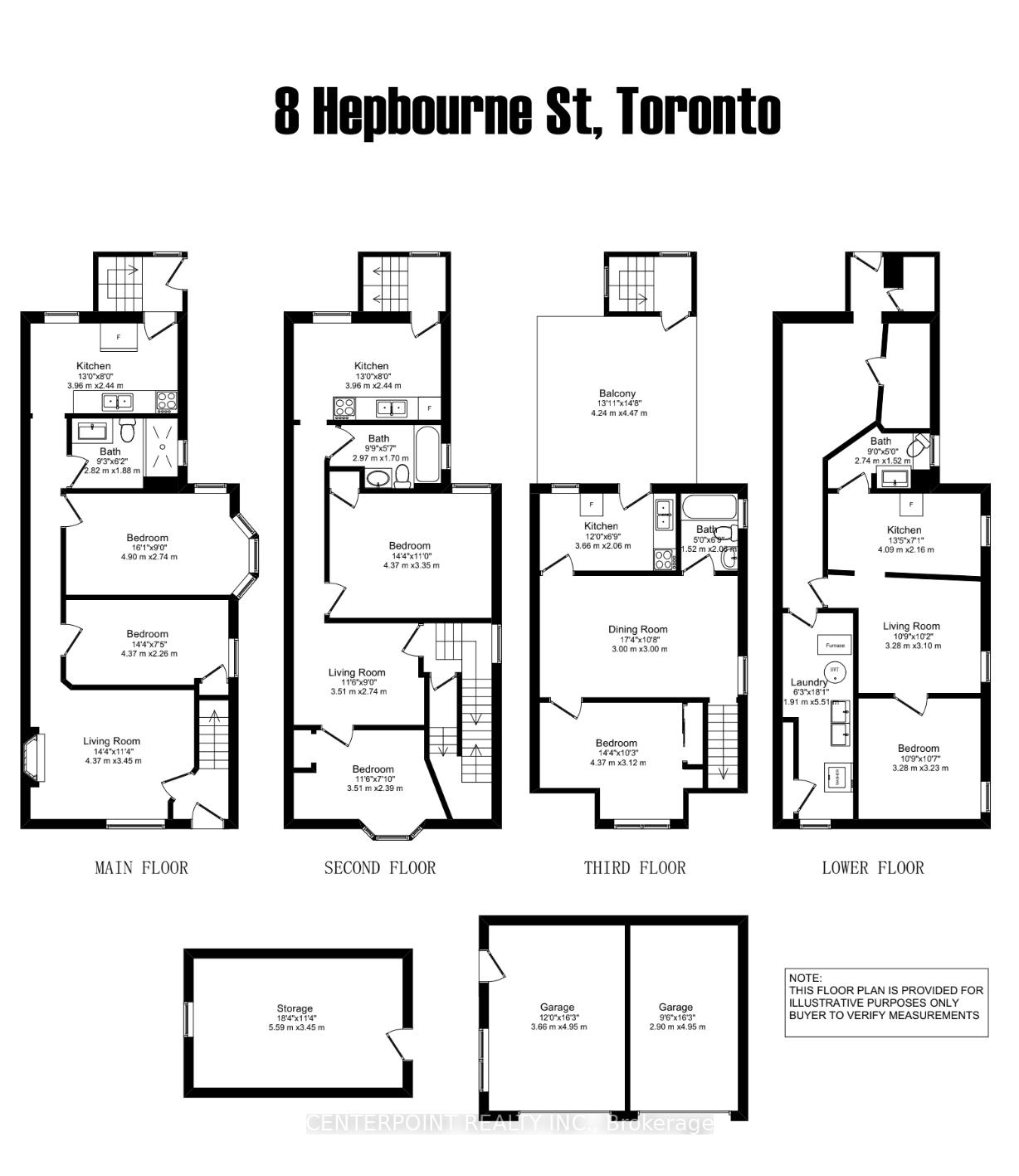
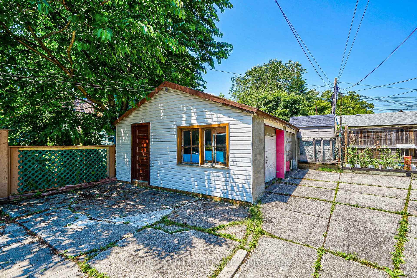
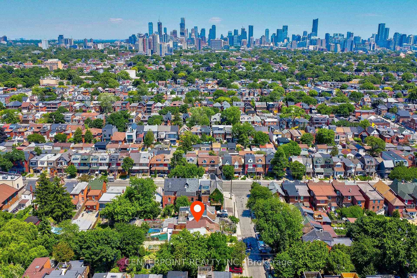
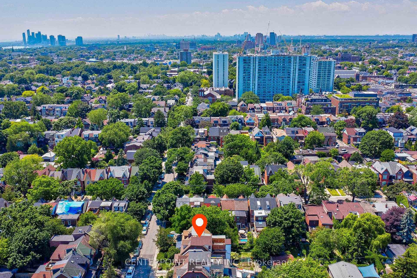
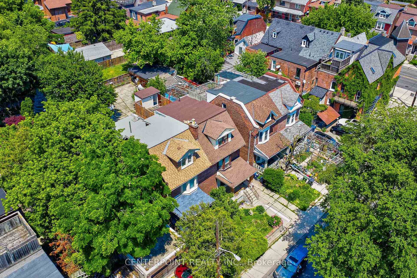
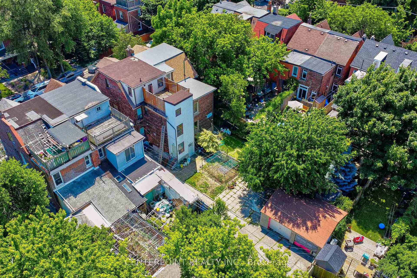
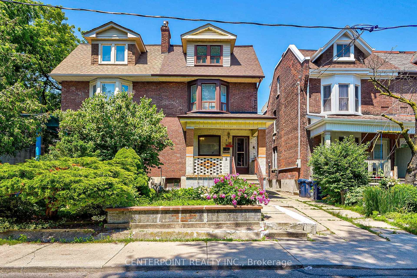
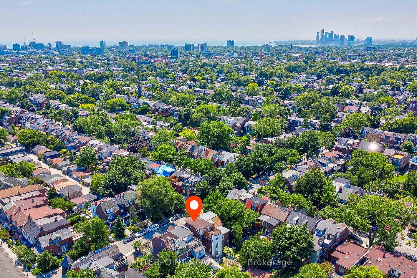
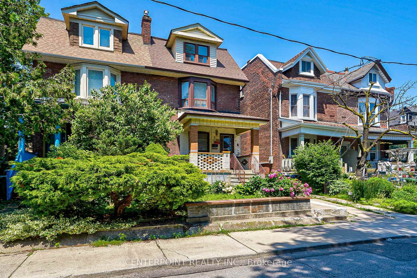
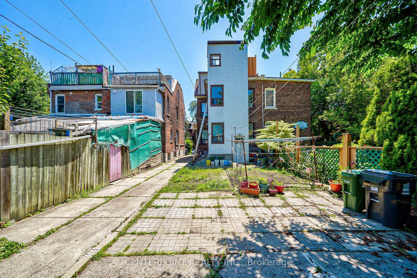
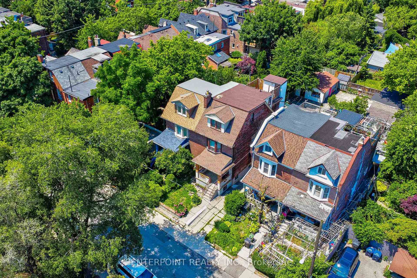
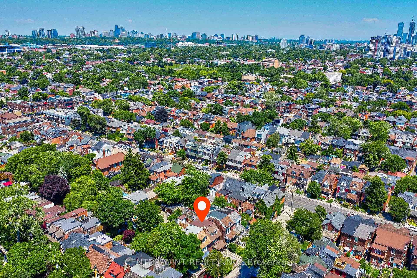
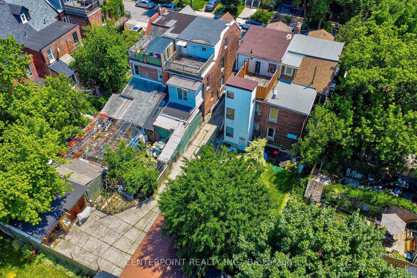
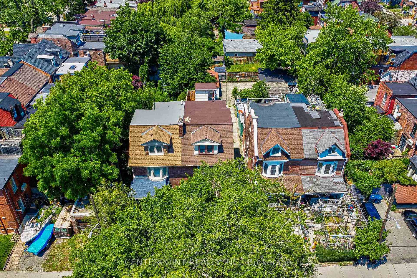
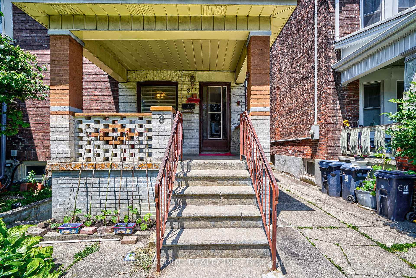
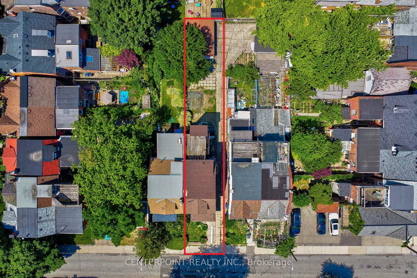
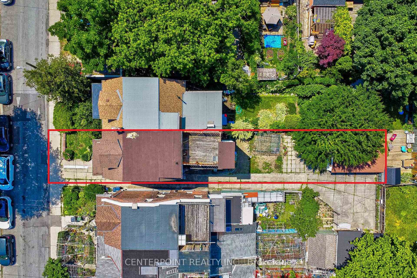
































| Rarely offered legal triplex on 22.5*132 lot with 2 car garage and endless potential. 2000+ sqft above ground; high ceilings, 2 car garage with one additional parking pad, 4 separate 200A meters. Att contractor/Investor: A great blank canvas to convert it back to a stunning single family home or with very little cost to complete the 4+1 which qualifies for CMHC incentives. 5 mins walk to subway stn. Short distance to shops, restaurants on bloor, harbord and ossington. |
| Price | $1,799,900 |
| Taxes: | $8232.97 |
| Occupancy: | Owner |
| Address: | 8 Hepbourne Stre , Toronto, M6H 1J8, Toronto |
| Directions/Cross Streets: | Ossignton / Bloor |
| Rooms: | 13 |
| Rooms +: | 6 |
| Bedrooms: | 6 |
| Bedrooms +: | 1 |
| Family Room: | T |
| Basement: | Separate Ent, Apartment |
| Level/Floor | Room | Length(ft) | Width(ft) | Descriptions | |
| Room 1 |
| Washroom Type | No. of Pieces | Level |
| Washroom Type 1 | 3 | Main |
| Washroom Type 2 | 4 | Second |
| Washroom Type 3 | 4 | Third |
| Washroom Type 4 | 2 | Basement |
| Washroom Type 5 | 0 |
| Total Area: | 0.00 |
| Property Type: | Semi-Detached |
| Style: | 3-Storey |
| Exterior: | Brick, Vinyl Siding |
| Garage Type: | Detached |
| (Parking/)Drive: | Mutual |
| Drive Parking Spaces: | 1 |
| Park #1 | |
| Parking Type: | Mutual |
| Park #2 | |
| Parking Type: | Mutual |
| Pool: | None |
| Approximatly Square Footage: | 2000-2500 |
| CAC Included: | N |
| Water Included: | N |
| Cabel TV Included: | N |
| Common Elements Included: | N |
| Heat Included: | N |
| Parking Included: | N |
| Condo Tax Included: | N |
| Building Insurance Included: | N |
| Fireplace/Stove: | Y |
| Heat Type: | Radiant |
| Central Air Conditioning: | None |
| Central Vac: | N |
| Laundry Level: | Syste |
| Ensuite Laundry: | F |
| Sewers: | Sewer |
$
%
Years
This calculator is for demonstration purposes only. Always consult a professional
financial advisor before making personal financial decisions.
| Although the information displayed is believed to be accurate, no warranties or representations are made of any kind. |
| CENTERPOINT REALTY INC. |
- Listing -1 of 0
|
|

Zannatal Ferdoush
Sales Representative
Dir:
647-528-1201
Bus:
647-528-1201
| Book Showing | Email a Friend |
Jump To:
At a Glance:
| Type: | Freehold - Semi-Detached |
| Area: | Toronto |
| Municipality: | Toronto C01 |
| Neighbourhood: | Palmerston-Little Italy |
| Style: | 3-Storey |
| Lot Size: | x 132.00(Feet) |
| Approximate Age: | |
| Tax: | $8,232.97 |
| Maintenance Fee: | $0 |
| Beds: | 6+1 |
| Baths: | 4 |
| Garage: | 0 |
| Fireplace: | Y |
| Air Conditioning: | |
| Pool: | None |
Locatin Map:
Payment Calculator:

Listing added to your favorite list
Looking for resale homes?

By agreeing to Terms of Use, you will have ability to search up to 310352 listings and access to richer information than found on REALTOR.ca through my website.

