$2,400
Available - For Rent
Listing ID: C12123513
18 Rean Driv , Toronto, M2K 1H3, Toronto
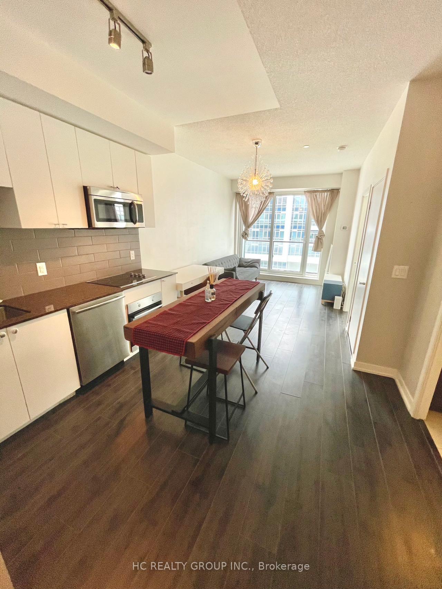
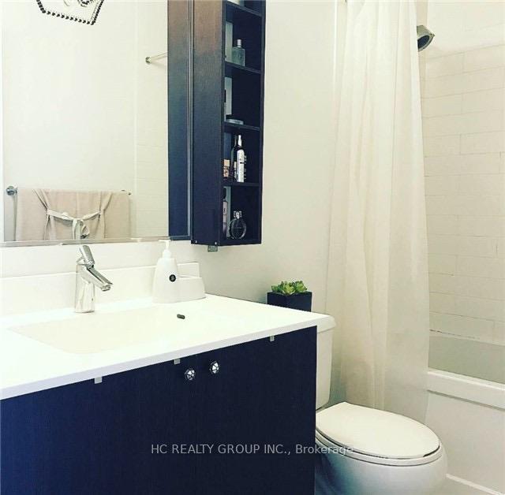
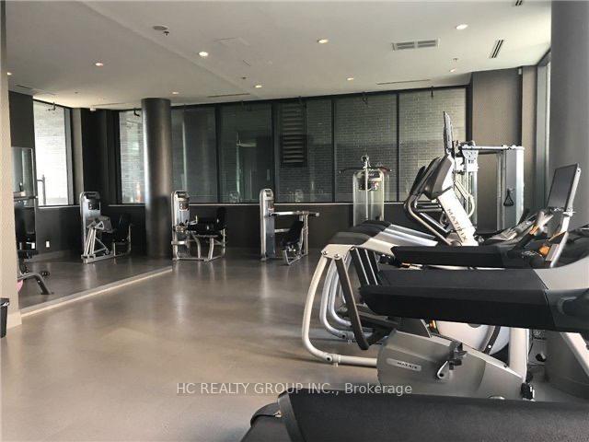
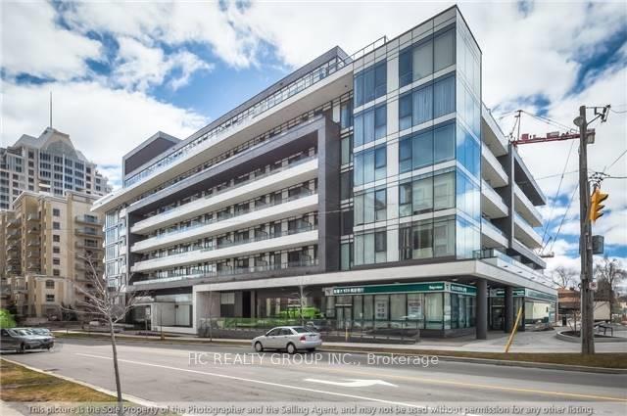
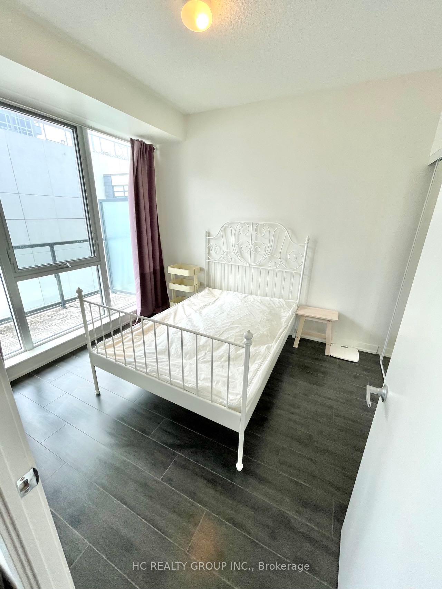
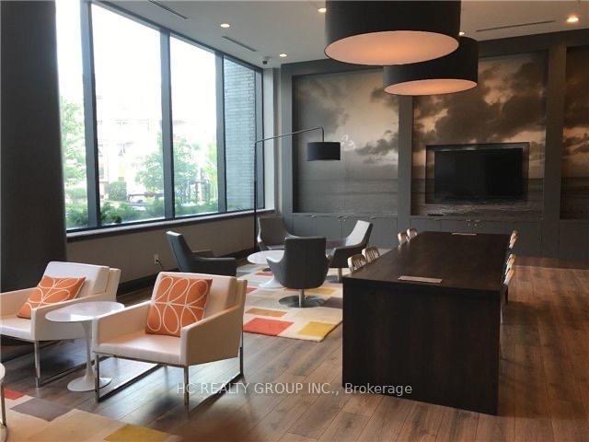
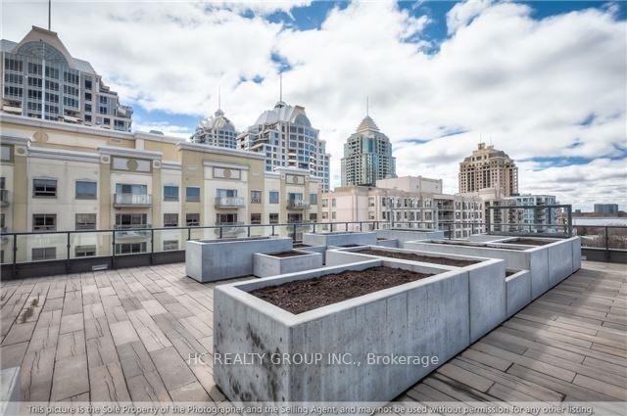
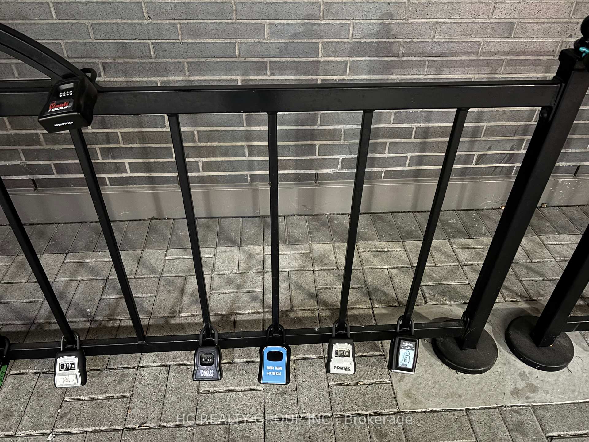
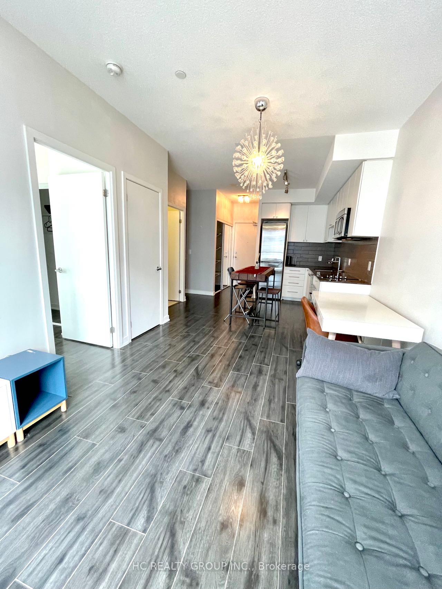
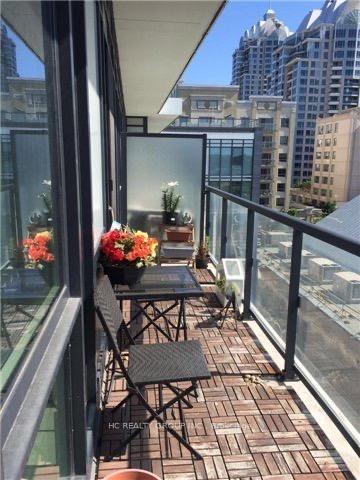
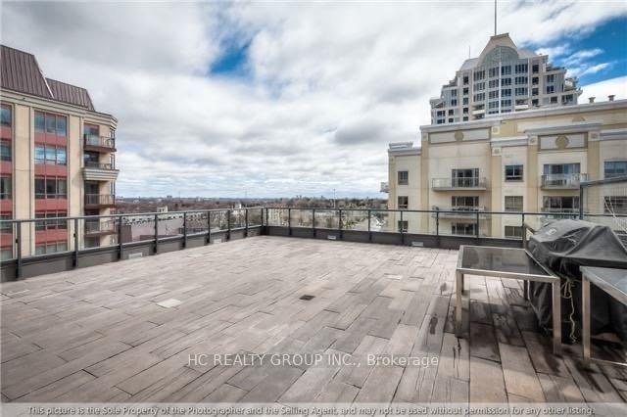
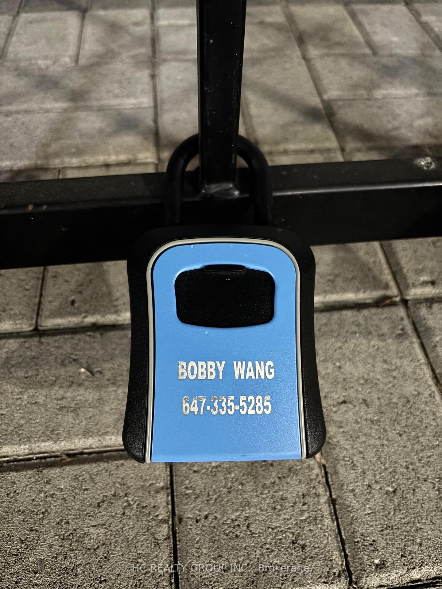
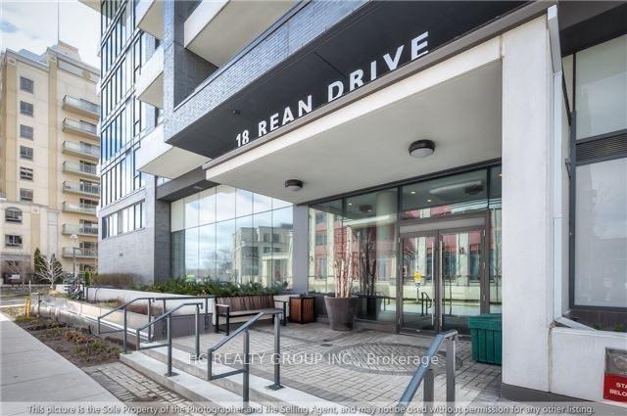

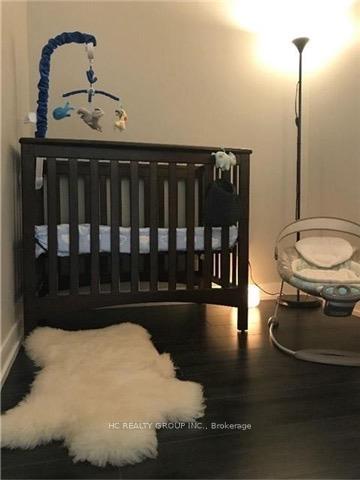
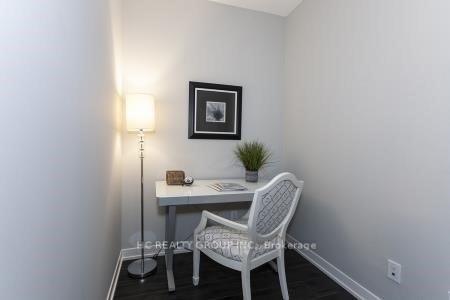
















| Modern 1 + Den With Contemporary Design & Elegant Finishes! Fabulous Open Concept Kitchen With Stainless Steel Appliances & Granite Countertop, Gleaming Laminate Floors! Underground Parking! Suite Area 554 Sqft + Large 93Sqft Balcony!! Great Building Facilities Including: Gym, Party Room, Rooftop Terrace W Bbq & More. ***Steps To Bayview Village Shopping Centre, Foot Step To Bayview Subway Station, Ymca, Parks, Loblaws, Banks, Easy Access.Includes Furnitures: 1 Dining Table And 4 Chairs, 2 Wardrobe,1 Desk. |
| Price | $2,400 |
| Taxes: | $0.00 |
| Occupancy: | Tenant |
| Address: | 18 Rean Driv , Toronto, M2K 1H3, Toronto |
| Postal Code: | M2K 1H3 |
| Province/State: | Toronto |
| Directions/Cross Streets: | Bayview/Sheppard |
| Level/Floor | Room | Length(ft) | Width(ft) | Descriptions | |
| Room 1 | Ground | Living Ro | 9.97 | 13.28 | Laminate, Combined w/Dining, W/O To Balcony |
| Room 2 | Ground | Dining Ro | 9.97 | 13.28 | Laminate, Open Concept, W/O To Balcony |
| Room 3 | Ground | Kitchen | 9.02 | 10.27 | Laminate, Stainless Steel Appl, Open Concept |
| Room 4 | Ground | Primary B | 9.51 | 10.82 | Laminate, Window |
| Room 5 | Ground | Den | 6.99 | 6 | Laminate, Finished |
| Washroom Type | No. of Pieces | Level |
| Washroom Type 1 | 4 | |
| Washroom Type 2 | 0 | |
| Washroom Type 3 | 0 | |
| Washroom Type 4 | 0 | |
| Washroom Type 5 | 0 |
| Total Area: | 0.00 |
| Approximatly Age: | 6-10 |
| Washrooms: | 1 |
| Heat Type: | Forced Air |
| Central Air Conditioning: | Central Air |
| Although the information displayed is believed to be accurate, no warranties or representations are made of any kind. |
| HC REALTY GROUP INC. |
- Listing -1 of 0
|
|

Zannatal Ferdoush
Sales Representative
Dir:
647-528-1201
Bus:
647-528-1201
| Book Showing | Email a Friend |
Jump To:
At a Glance:
| Type: | Com - Condo Apartment |
| Area: | Toronto |
| Municipality: | Toronto C15 |
| Neighbourhood: | Bayview Village |
| Style: | Apartment |
| Lot Size: | x 0.00() |
| Approximate Age: | 6-10 |
| Tax: | $0 |
| Maintenance Fee: | $0 |
| Beds: | 1+1 |
| Baths: | 1 |
| Garage: | 0 |
| Fireplace: | N |
| Air Conditioning: | |
| Pool: |
Locatin Map:

Listing added to your favorite list
Looking for resale homes?

By agreeing to Terms of Use, you will have ability to search up to 310352 listings and access to richer information than found on REALTOR.ca through my website.

