$1,534,990
Available - For Sale
Listing ID: N12117214
9 Rumi Cour , Vaughan, L6A 5E5, York
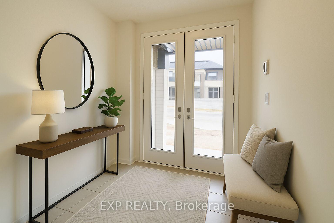
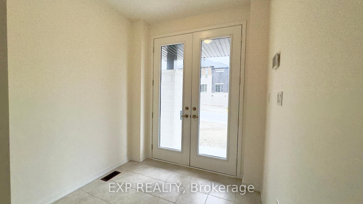
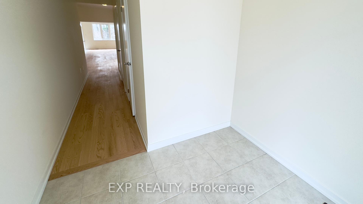
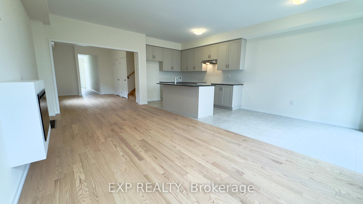
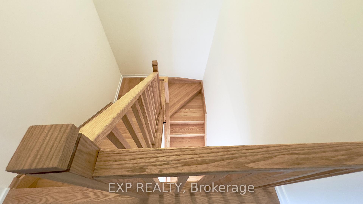
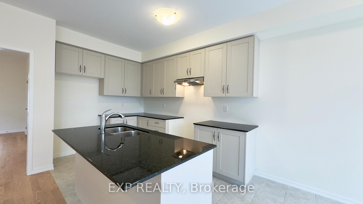
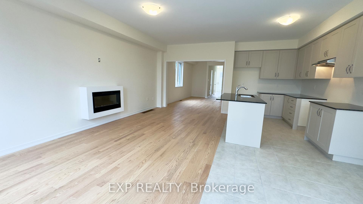
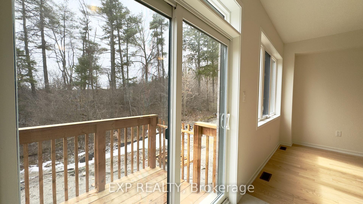
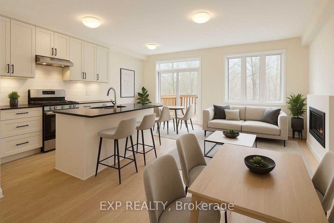
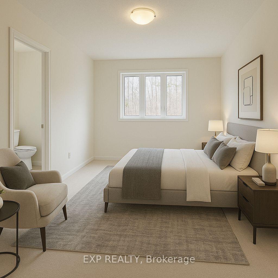
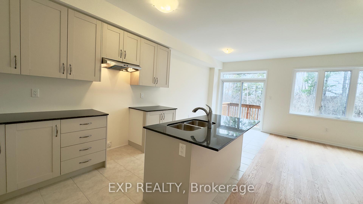
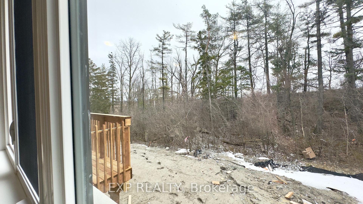
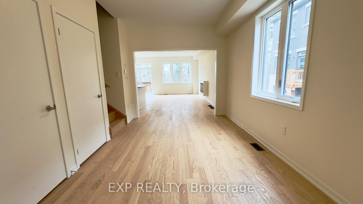
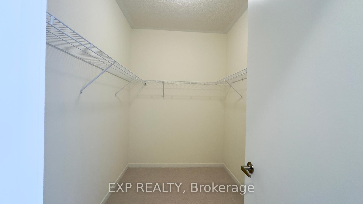
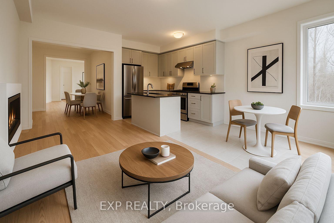
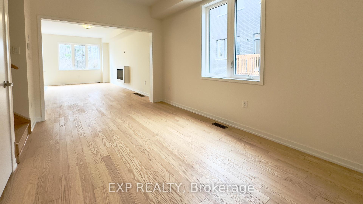
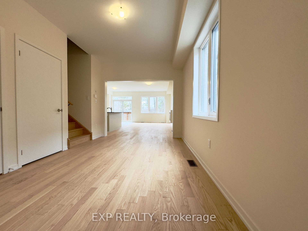
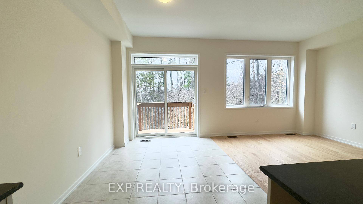

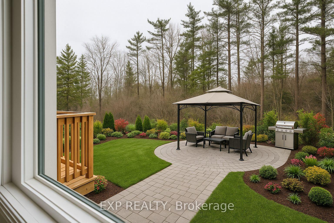
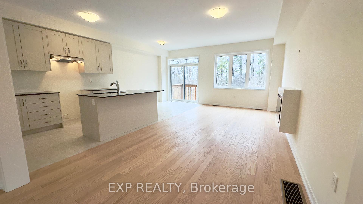
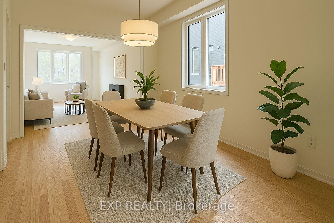
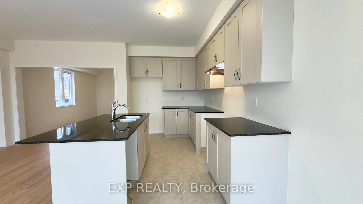
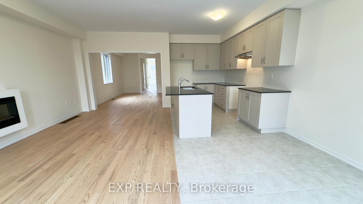
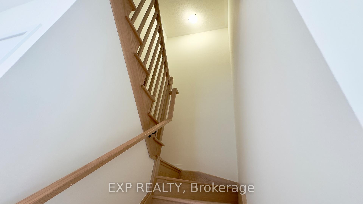
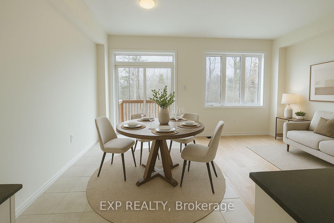
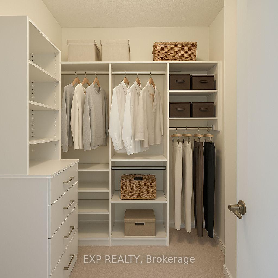
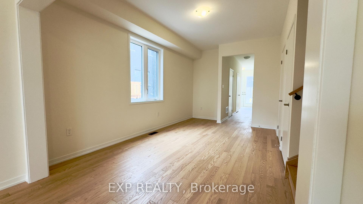
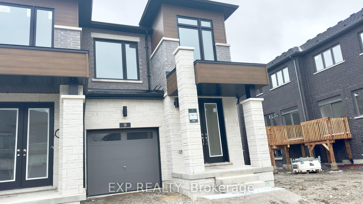
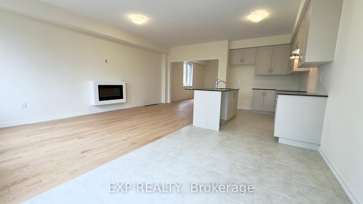
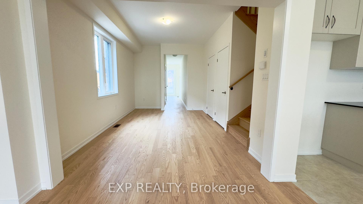
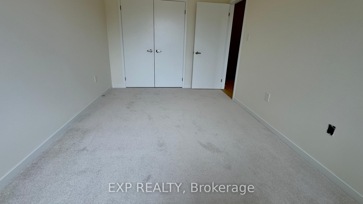
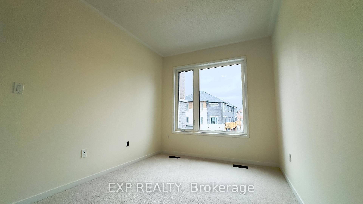
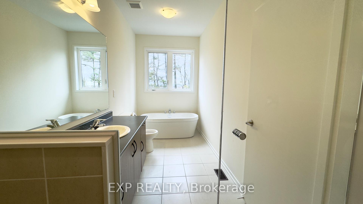
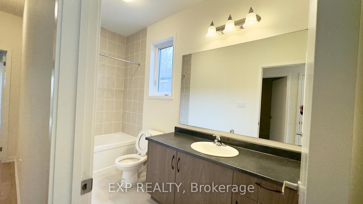
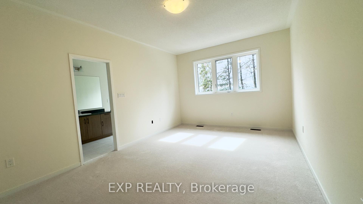
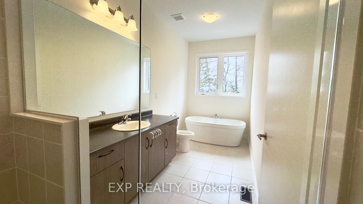
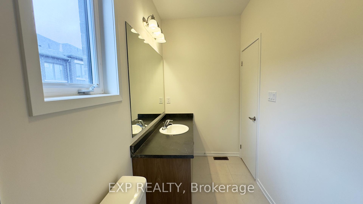
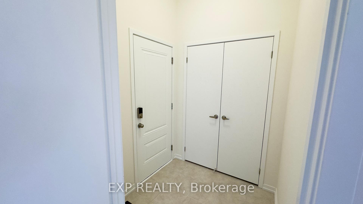
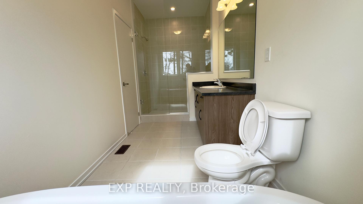
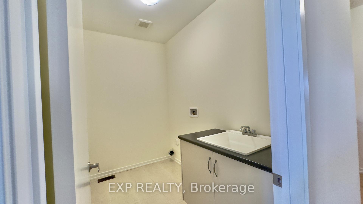
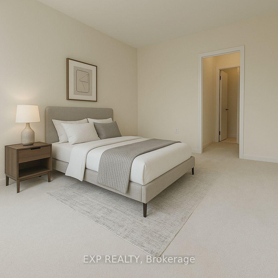
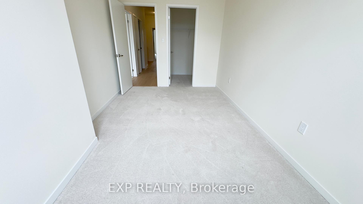
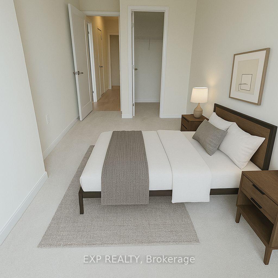
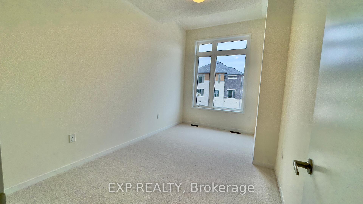
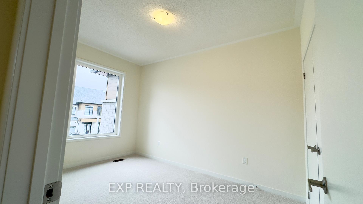
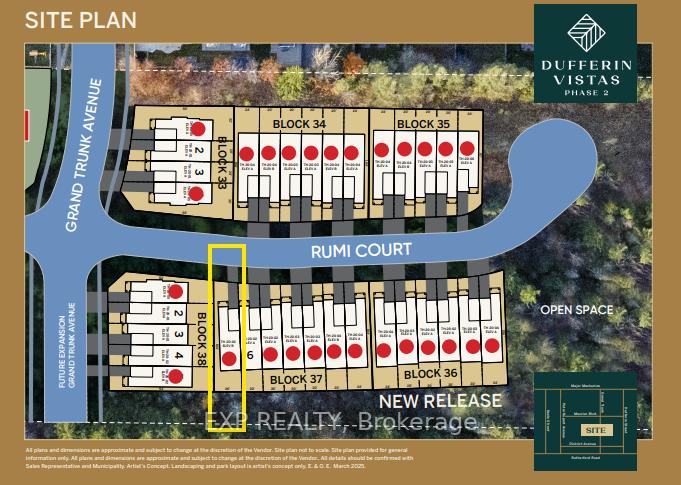
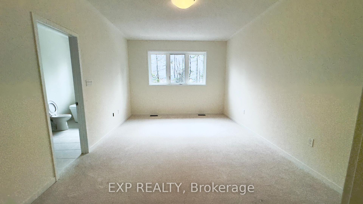


















































| Welcome to 9 Rumi Court, a beautifully upgraded 3-bedroom, 2.5-bathroom end-unit freehold townhome nestled on a quiet cul-de-sac in Vaughans prestigious Patterson community. Backing onto a private ravine wood lot and surrounded by nature, this home offers the perfect combination of modern elegance and peaceful living. With 2,021 sq.ft. of well-designed living space, this property is ideal for families, professionals, and those seeking both comfort and style. Step inside to find 9-ft ceilings on both the main and second floors, a natural oak staircase with modern square pickets, and engineered wire-brushed hardwood flooring throughout the main level and upper hallway. The spacious kitchen features Willow Grey cabinetry, Uba Tuba granite countertops, an undermount sink, and a Moen pulldown faucet, flowing into an open-concept family room with a sleek electric fireplace and floating-box design. Upstairs, the large primary bedroom overlooks the ravine and features a luxurious ensuite with framed glass shower, Mystic wood-grain vanity, and matte black hardware. Two additional bedrooms offer plush carpeting and generous space. The home also boasts quality matte-finish floor tiles in key areas, including the foyer, kitchen, bathrooms, and laundry. Energy-efficient features include an HRV system, insulated garage doors, and a programmable thermostat. A full Smart Home Automation system adds convenience and security with smart locks, lighting controls, flood sensors, and remote access. The lookout basement offers potential for future living space with views of the ravine. Located near top-rated schools, parks, trails, shopping, restaurants, and GO transit, with easy access to Hwy 400, 407, and 404. Experience refined living surrounded by nature this is a rare opportunity to own a premium end-unit in one of Vaughans most desirable communities. |
| Price | $1,534,990 |
| Taxes: | $0.01 |
| Occupancy: | Vacant |
| Address: | 9 Rumi Cour , Vaughan, L6A 5E5, York |
| Directions/Cross Streets: | Dufferin Road & MajorMackenzie Road |
| Rooms: | 9 |
| Bedrooms: | 3 |
| Bedrooms +: | 0 |
| Family Room: | T |
| Basement: | Unfinished |
| Level/Floor | Room | Length(ft) | Width(ft) | Descriptions | |
| Room 1 | Main | Family Ro | 20.5 | 10.07 | Electric Fireplace, Open Concept, Hardwood Floor |
| Room 2 | Main | Breakfast | 10.99 | 8 | Sliding Doors, Ceramic Floor, Open Concept |
| Room 3 | Main | Kitchen | 11.48 | 8 | Breakfast Bar, Ceramic Floor, Open Concept |
| Room 4 | Main | Dining Ro | 16.5 | 9.74 | Hardwood Floor, Open Concept, Window |
| Room 5 | Main | Mud Room | 8.23 | 6 | Access To Garage, B/I Closet, Ceramic Floor |
| Room 6 | Second | Primary B | 17.48 | 11.74 | Large Window, Glass Doors, Broadloom |
| Room 7 | Second | Bedroom 2 | 13.15 | 9.09 | Large Window, Broadloom, Large Closet |
| Room 8 | Second | Bedroom 3 | 14.5 | 8.66 | Broadloom, Raised Room, Walk-In Closet(s) |
| Room 9 | Second | Laundry | 8.99 | 11.74 | Ceramic Floor, Laundry Sink, B/I Vanity |
| Washroom Type | No. of Pieces | Level |
| Washroom Type 1 | 2 | Main |
| Washroom Type 2 | 4 | Second |
| Washroom Type 3 | 0 | |
| Washroom Type 4 | 0 | |
| Washroom Type 5 | 0 |
| Total Area: | 0.00 |
| Approximatly Age: | New |
| Property Type: | Att/Row/Townhouse |
| Style: | 2-Storey |
| Exterior: | Stone, Brick |
| Garage Type: | Attached |
| (Parking/)Drive: | Inside Ent |
| Drive Parking Spaces: | 2 |
| Park #1 | |
| Parking Type: | Inside Ent |
| Park #2 | |
| Parking Type: | Inside Ent |
| Park #3 | |
| Parking Type: | Private |
| Pool: | None |
| Approximatly Age: | New |
| Approximatly Square Footage: | 2000-2500 |
| Property Features: | Cul de Sac/D, Golf |
| CAC Included: | N |
| Water Included: | N |
| Cabel TV Included: | N |
| Common Elements Included: | N |
| Heat Included: | N |
| Parking Included: | N |
| Condo Tax Included: | N |
| Building Insurance Included: | N |
| Fireplace/Stove: | Y |
| Heat Type: | Forced Air |
| Central Air Conditioning: | Other |
| Central Vac: | Y |
| Laundry Level: | Syste |
| Ensuite Laundry: | F |
| Elevator Lift: | False |
| Sewers: | Sewer |
| Utilities-Cable: | A |
| Utilities-Hydro: | Y |
$
%
Years
This calculator is for demonstration purposes only. Always consult a professional
financial advisor before making personal financial decisions.
| Although the information displayed is believed to be accurate, no warranties or representations are made of any kind. |
| EXP REALTY |
- Listing -1 of 0
|
|

Zannatal Ferdoush
Sales Representative
Dir:
647-528-1201
Bus:
647-528-1201
| Book Showing | Email a Friend |
Jump To:
At a Glance:
| Type: | Freehold - Att/Row/Townhouse |
| Area: | York |
| Municipality: | Vaughan |
| Neighbourhood: | Patterson |
| Style: | 2-Storey |
| Lot Size: | x 104.00(Feet) |
| Approximate Age: | New |
| Tax: | $0.01 |
| Maintenance Fee: | $0 |
| Beds: | 3 |
| Baths: | 3 |
| Garage: | 0 |
| Fireplace: | Y |
| Air Conditioning: | |
| Pool: | None |
Locatin Map:
Payment Calculator:

Listing added to your favorite list
Looking for resale homes?

By agreeing to Terms of Use, you will have ability to search up to 310352 listings and access to richer information than found on REALTOR.ca through my website.

