$1,048,900
Available - For Sale
Listing ID: X12117351
795 Queenston Boul , Woodstock, N4T 0N1, Oxford
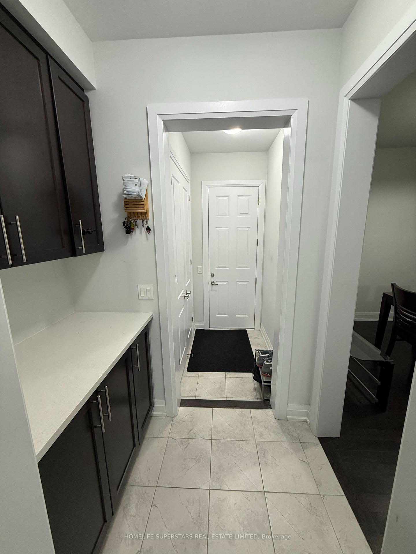
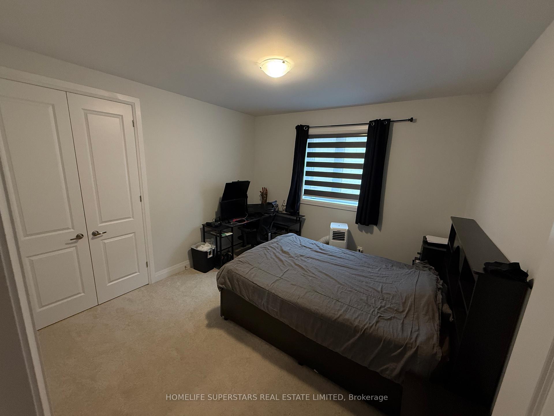
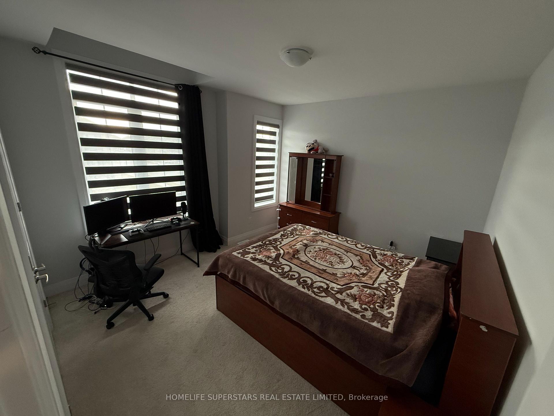
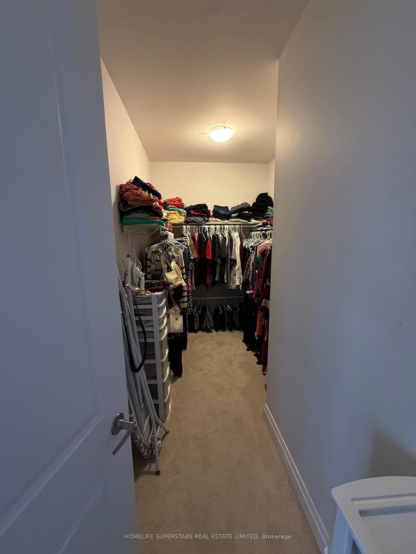
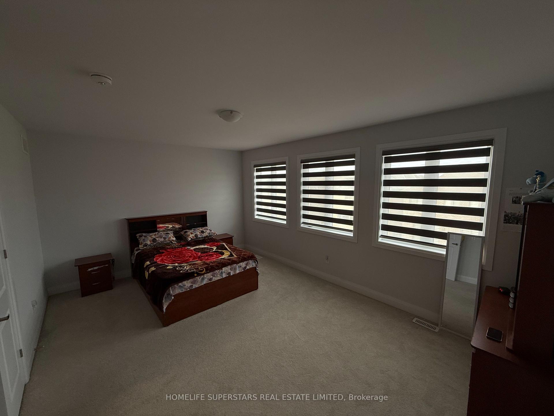

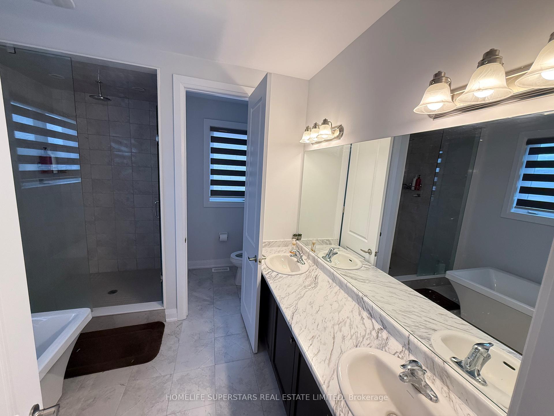
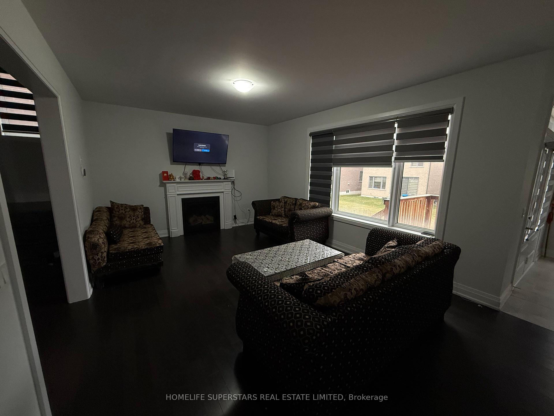
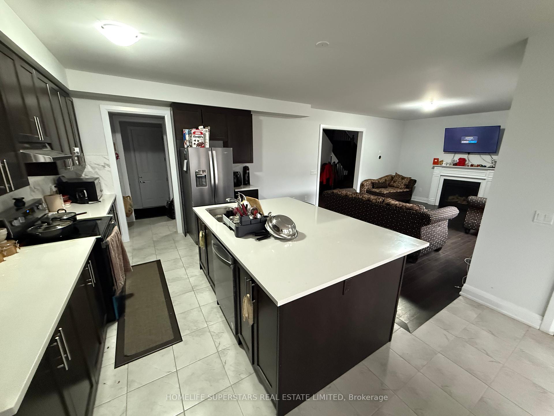
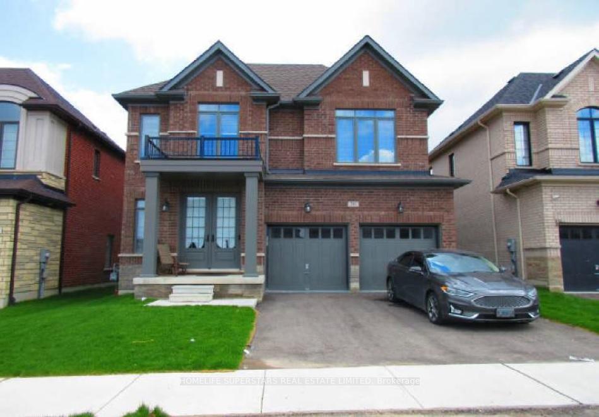
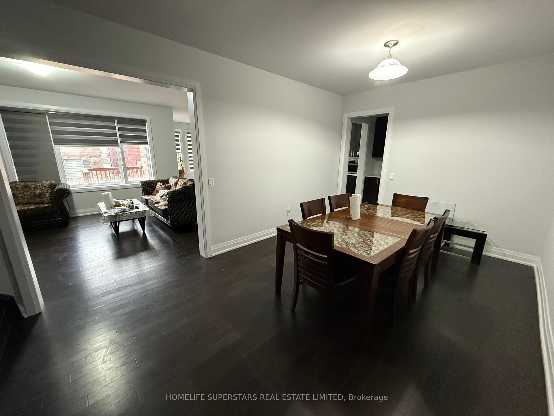
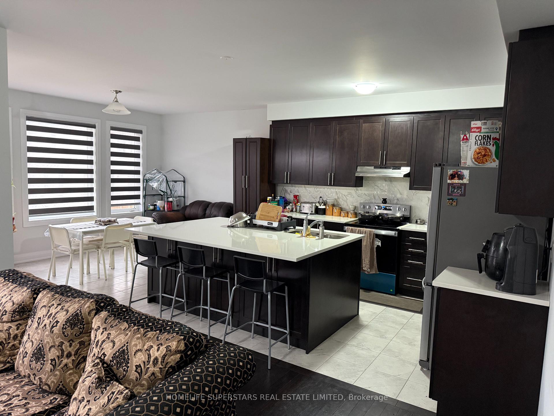
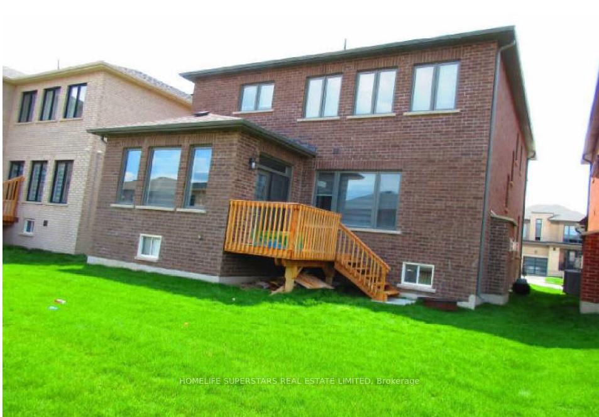
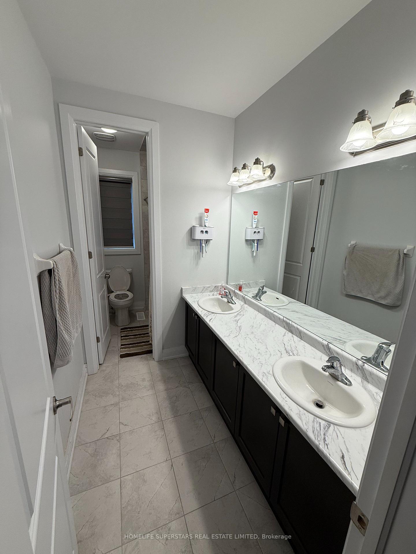
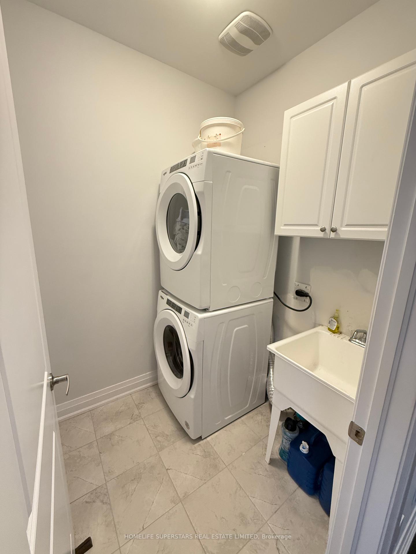
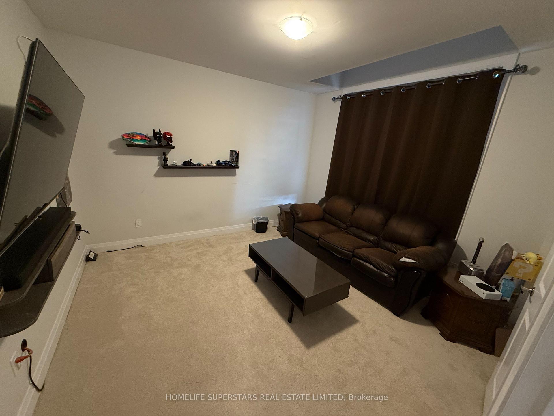
















| SEPRATE ENTERSNCE TO THE 2 BEDROOM BASEMENT APARTMENT ## BUILT IN 2022 ## 2765 SQ FT + 1267 SQ FT BASEMENT APARTMENT ## THIS DETACHED HOME FEATURES AMAZING LAYOUT WITH LARG LIVING ROOM # SEPARATE DINING ROOM & SEPRATE FAMILY ROOM # OPEN CONCEPT MODREN KITCHEN WITH EXTENDED BREAKFAST BAR # SEPRATE BREAKFAST AREA WITH W/O TO DECK # PRIME BEDROOM WITH ATTACHED 5 PC BATH & W/I CLOSIT # 2ND FLOOR LAUNDRY # CLOSE TO ALL AMENITIES # PARK # |
| Price | $1,048,900 |
| Taxes: | $6363.52 |
| Occupancy: | Owner |
| Address: | 795 Queenston Boul , Woodstock, N4T 0N1, Oxford |
| Acreage: | < .50 |
| Directions/Cross Streets: | OXFORD RD 17 |
| Rooms: | 12 |
| Bedrooms: | 4 |
| Bedrooms +: | 3 |
| Family Room: | T |
| Basement: | Apartment, Separate Ent |
| Level/Floor | Room | Length(ft) | Width(ft) | Descriptions | |
| Room 1 | Main | Living Ro | 12.99 | 11.97 | Laminate, Separate Room |
| Room 2 | Main | Dining Ro | 16.99 | 10.99 | Laminate, Separate Room |
| Room 3 | Main | Great Roo | 19.98 | 10.99 | Laminate, Gas Fireplace, Large Window |
| Room 4 | Main | Kitchen | 12.99 | 10.59 | Ceramic Floor, Modern Kitchen, Stainless Steel Appl |
| Room 5 | Main | Breakfast | 14.01 | 10 | Ceramic Floor, Open Concept, W/O To Deck |
| Room 6 | Main | Pantry | 2.98 | 2.98 | |
| Room 7 | Second | Primary B | 18.01 | 13.19 | Broadloom, 6 Pc Ensuite, Walk-In Closet(s) |
| Room 8 | Second | Bedroom 2 | 12.6 | 11.97 | Broadloom, Window, Closet |
| Room 9 | Second | Bedroom 3 | 12.99 | 12.6 | Broadloom, Window, Closet |
| Room 10 | Second | Bedroom 4 | 12.99 | 11.81 | Broadloom, Window, Closet |
| Room 11 | Basement | Kitchen | Laminate, Pot Lights, Open Concept | ||
| Room 12 | Basement | Bedroom | Laminate, Closet |
| Washroom Type | No. of Pieces | Level |
| Washroom Type 1 | 6 | Second |
| Washroom Type 2 | 4 | Second |
| Washroom Type 3 | 2 | Main |
| Washroom Type 4 | 4 | Basement |
| Washroom Type 5 | 0 |
| Total Area: | 0.00 |
| Approximatly Age: | 0-5 |
| Property Type: | Detached |
| Style: | 2-Storey |
| Exterior: | Brick, Stone |
| Garage Type: | Built-In |
| (Parking/)Drive: | Private Do |
| Drive Parking Spaces: | 2 |
| Park #1 | |
| Parking Type: | Private Do |
| Park #2 | |
| Parking Type: | Private Do |
| Pool: | None |
| Approximatly Age: | 0-5 |
| Approximatly Square Footage: | 2500-3000 |
| Property Features: | School |
| CAC Included: | N |
| Water Included: | N |
| Cabel TV Included: | N |
| Common Elements Included: | N |
| Heat Included: | N |
| Parking Included: | N |
| Condo Tax Included: | N |
| Building Insurance Included: | N |
| Fireplace/Stove: | Y |
| Heat Type: | Forced Air |
| Central Air Conditioning: | Central Air |
| Central Vac: | N |
| Laundry Level: | Syste |
| Ensuite Laundry: | F |
| Elevator Lift: | False |
| Sewers: | Sewer |
| Utilities-Cable: | Y |
| Utilities-Hydro: | Y |
$
%
Years
This calculator is for demonstration purposes only. Always consult a professional
financial advisor before making personal financial decisions.
| Although the information displayed is believed to be accurate, no warranties or representations are made of any kind. |
| HOMELIFE SUPERSTARS REAL ESTATE LIMITED |
- Listing -1 of 0
|
|

Zannatal Ferdoush
Sales Representative
Dir:
647-528-1201
Bus:
647-528-1201
| Book Showing | Email a Friend |
Jump To:
At a Glance:
| Type: | Freehold - Detached |
| Area: | Oxford |
| Municipality: | Woodstock |
| Neighbourhood: | Woodstock - North |
| Style: | 2-Storey |
| Lot Size: | x 110.14(Feet) |
| Approximate Age: | 0-5 |
| Tax: | $6,363.52 |
| Maintenance Fee: | $0 |
| Beds: | 4+3 |
| Baths: | 4 |
| Garage: | 0 |
| Fireplace: | Y |
| Air Conditioning: | |
| Pool: | None |
Locatin Map:
Payment Calculator:

Listing added to your favorite list
Looking for resale homes?

By agreeing to Terms of Use, you will have ability to search up to 310352 listings and access to richer information than found on REALTOR.ca through my website.

