$647,700
Available - For Sale
Listing ID: W12123519
70 Annie Craig Driv , Toronto, M8V 0G2, Toronto
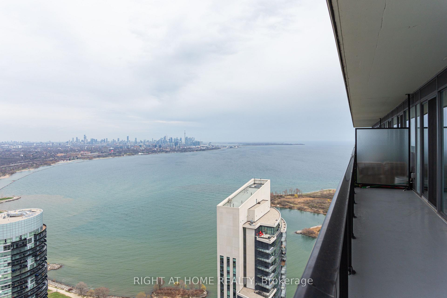
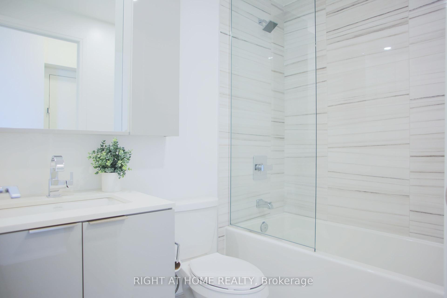
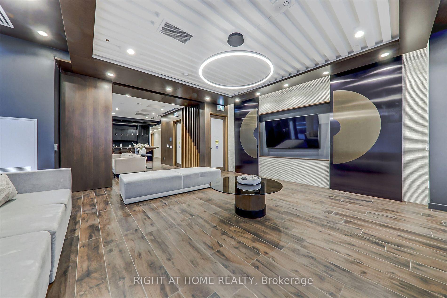
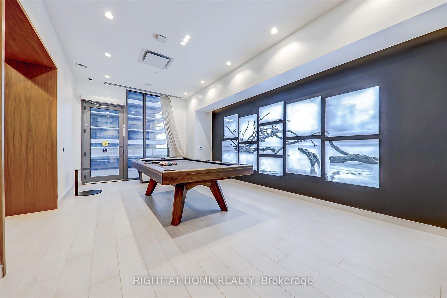
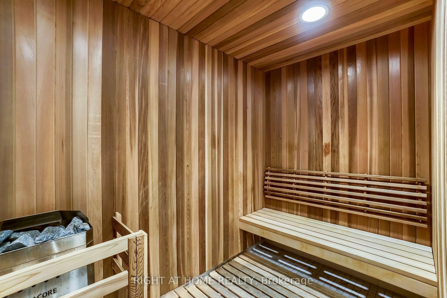
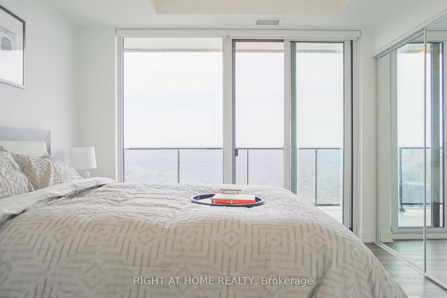
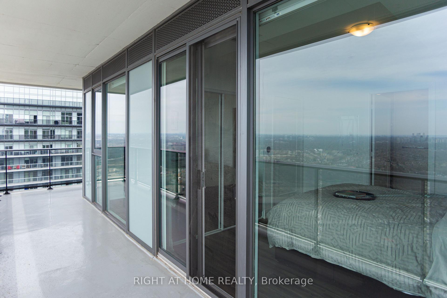
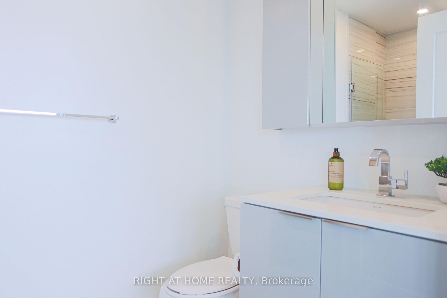
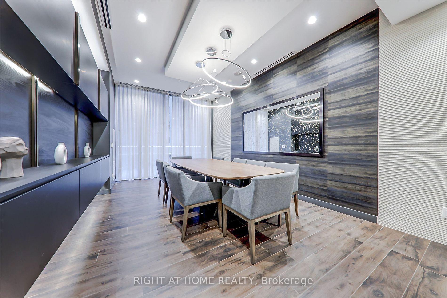
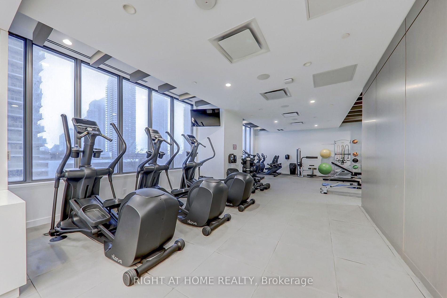
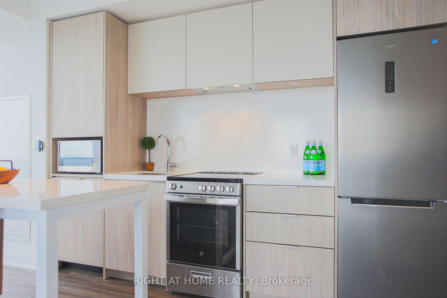
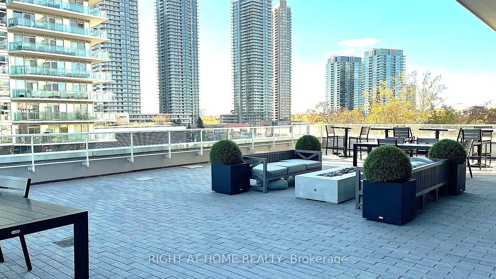
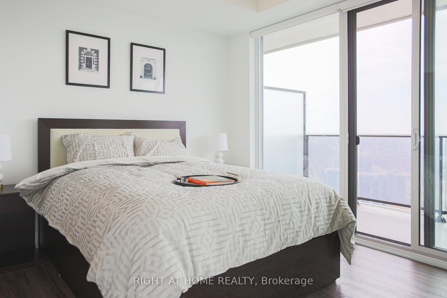
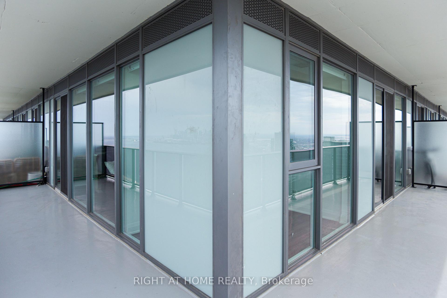
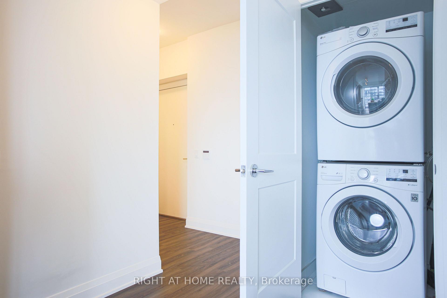
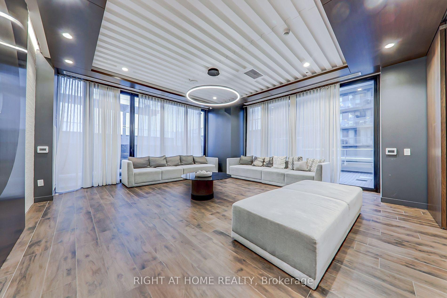
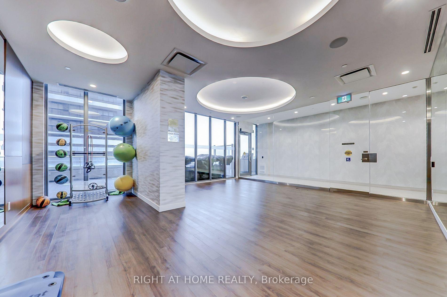
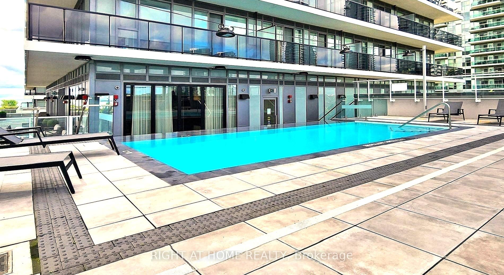
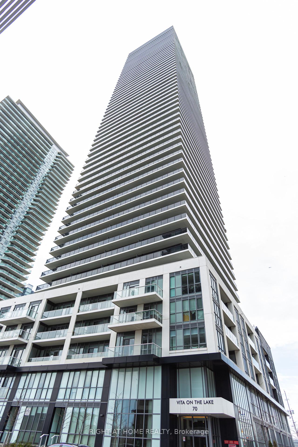
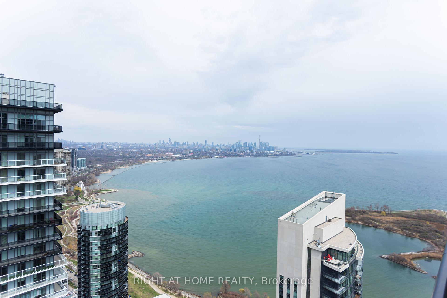
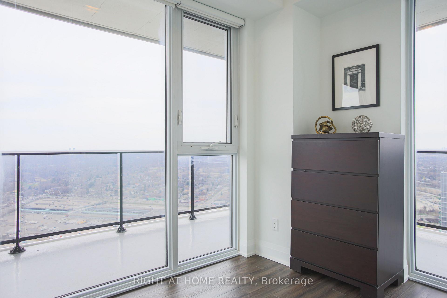
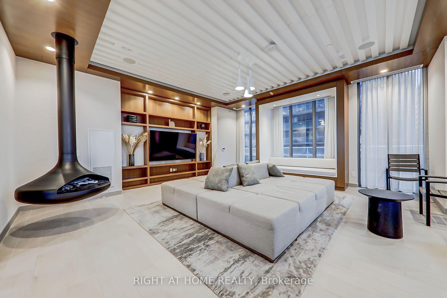
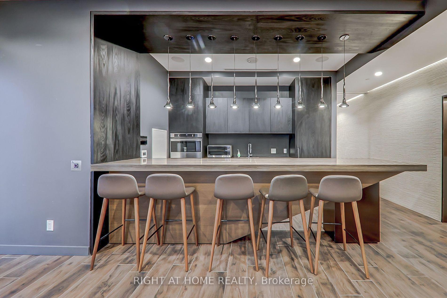
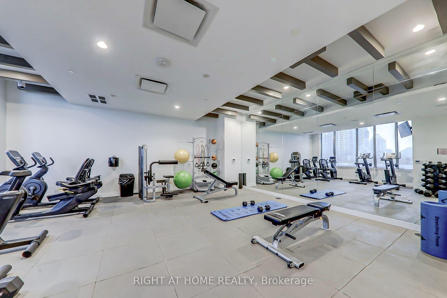
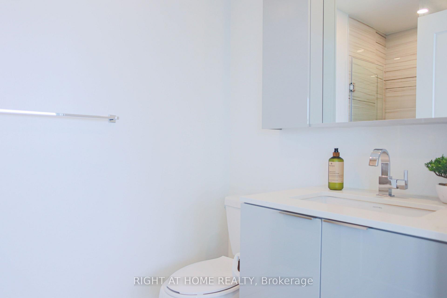
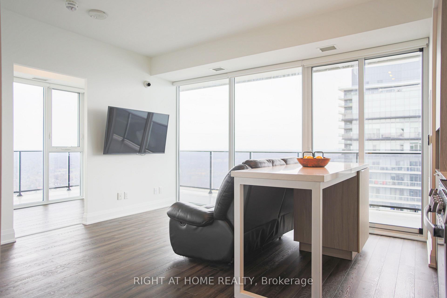
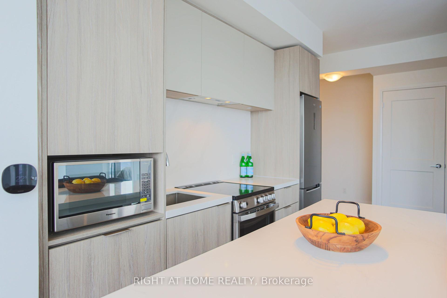
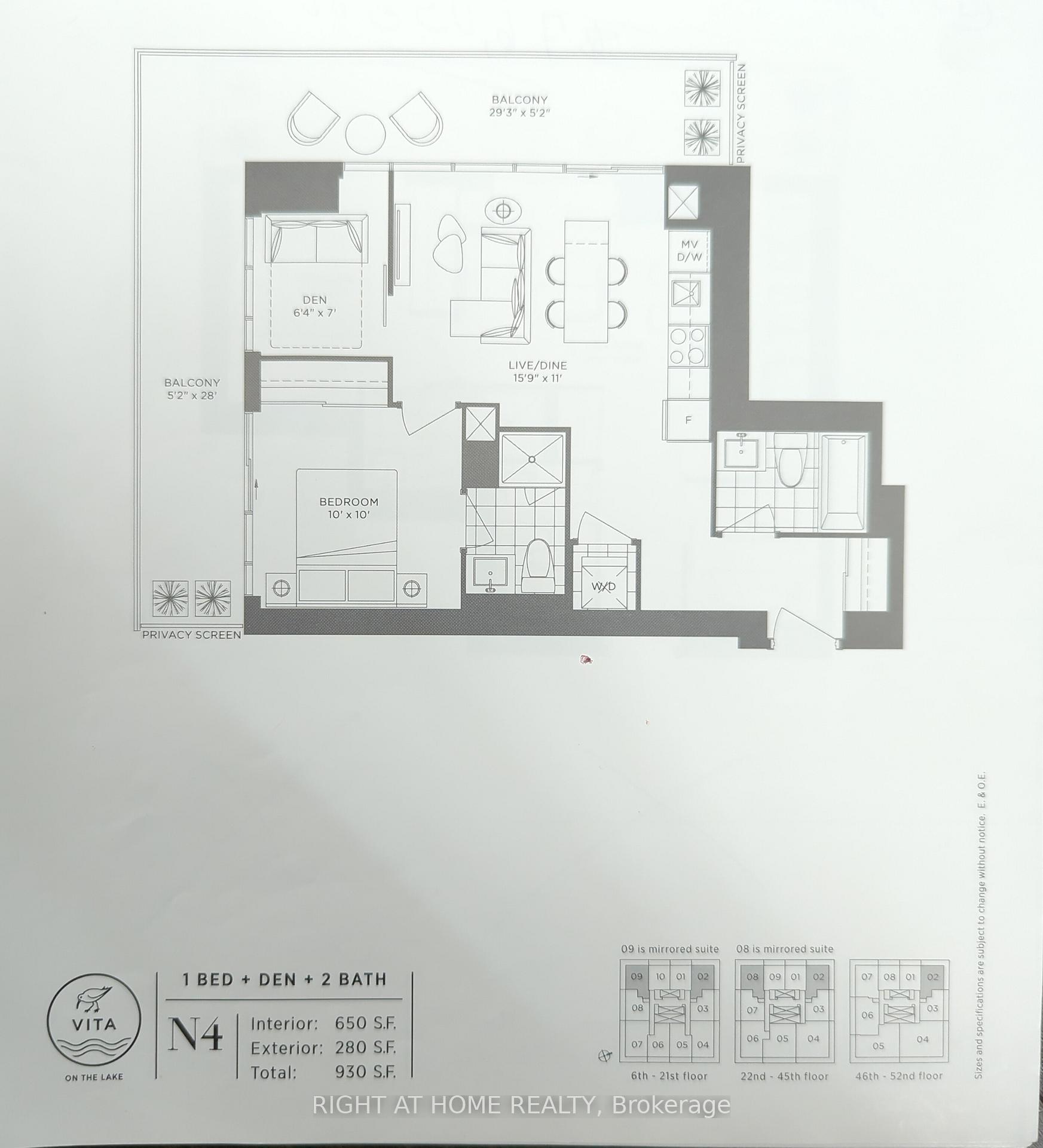




























| Highly sought after & spacious 650 sqft 1 bdrm + den suite with 2 full bathrooms in the desirable Humber Bay Shores community by Mattamy Homes. Includes a HUGE additional 280 sqft WRAP AROUND BALCONY with CLEAR LAKE VIEWS. Suite is bright and full of natural light with two walkouts to balcony (from kitchen/living & from primary bdrm). Large den can function as a second bedroom or office. Features upgraded backsplash, quartz countertop, kitchen island/breakfast bar, undermount sink, stainless steel appliances & ensuite laundry. Property includes: 1 Parking, 1 Locker, Stainless Steel Appliances, Washer/Dryer, REMOTE CONTROLLED Window Coverings & All Electrical Light Fixtures. Building features luxury amenities including: 24/7 concierge, gym/fitness center, yoga studio, sauna, outdoor pool, party room, roof-top courtyard & BBQ area & guest suites. Minutes to highways, close to downtown, steps to TTC & GO station, the beach/lakefront access, scenic trails, shops, parks, & excellent restaurants. Must see in person! Make it your new home, before someone else does! |
| Price | $647,700 |
| Taxes: | $3204.50 |
| Occupancy: | Owner |
| Address: | 70 Annie Craig Driv , Toronto, M8V 0G2, Toronto |
| Postal Code: | M8V 0G2 |
| Province/State: | Toronto |
| Directions/Cross Streets: | Park Lawn Rd. and Lake Shore W. |
| Level/Floor | Room | Length(ft) | Width(ft) | Descriptions | |
| Room 1 | Flat | Living Ro | 15.91 | 10.99 | Open Concept, Combined w/Dining, W/O To Balcony |
| Room 2 | Flat | Dining Ro | 15.91 | 10.99 | Open Concept, Combined w/Kitchen, Centre Island |
| Room 3 | Flat | Kitchen | 15.91 | 10.99 | Breakfast Bar, Quartz Counter, Stainless Steel Appl |
| Room 4 | Flat | Primary B | 10 | 10 | Ensuite Bath, W/O To Balcony, Double Closet |
| Room 5 | Flat | Bedroom 2 | 6.99 | 6.4 | Separate Room, Window Floor to Ceil, Laminate |
| Washroom Type | No. of Pieces | Level |
| Washroom Type 1 | 4 | Flat |
| Washroom Type 2 | 3 | Flat |
| Washroom Type 3 | 0 | |
| Washroom Type 4 | 0 | |
| Washroom Type 5 | 0 |
| Total Area: | 0.00 |
| Washrooms: | 2 |
| Heat Type: | Forced Air |
| Central Air Conditioning: | Central Air |
$
%
Years
This calculator is for demonstration purposes only. Always consult a professional
financial advisor before making personal financial decisions.
| Although the information displayed is believed to be accurate, no warranties or representations are made of any kind. |
| RIGHT AT HOME REALTY |
- Listing -1 of 0
|
|

Zannatal Ferdoush
Sales Representative
Dir:
647-528-1201
Bus:
647-528-1201
| Book Showing | Email a Friend |
Jump To:
At a Glance:
| Type: | Com - Condo Apartment |
| Area: | Toronto |
| Municipality: | Toronto W06 |
| Neighbourhood: | Mimico |
| Style: | Apartment |
| Lot Size: | x 0.00() |
| Approximate Age: | |
| Tax: | $3,204.5 |
| Maintenance Fee: | $474.24 |
| Beds: | 1+1 |
| Baths: | 2 |
| Garage: | 0 |
| Fireplace: | N |
| Air Conditioning: | |
| Pool: |
Locatin Map:
Payment Calculator:

Listing added to your favorite list
Looking for resale homes?

By agreeing to Terms of Use, you will have ability to search up to 310352 listings and access to richer information than found on REALTOR.ca through my website.

