$3,000
Available - For Rent
Listing ID: W12123550
3220 William Coltson Aven , Oakville, L6H 7X9, Halton
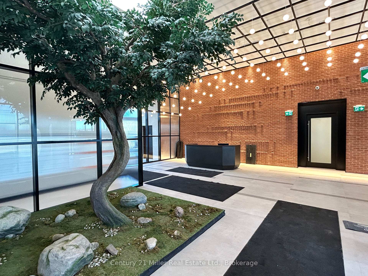
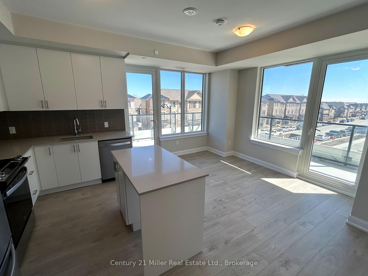
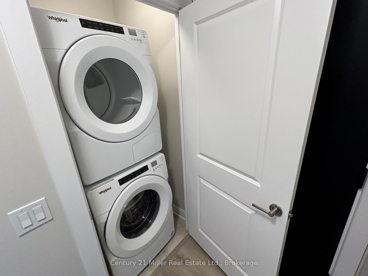
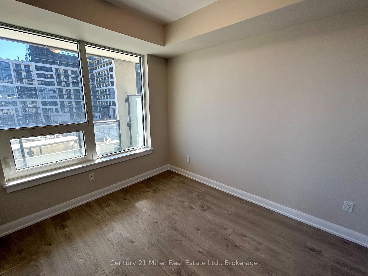
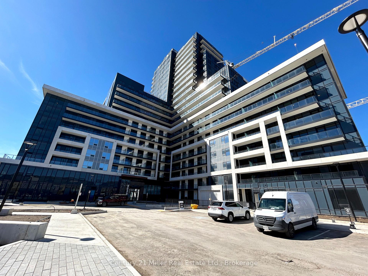
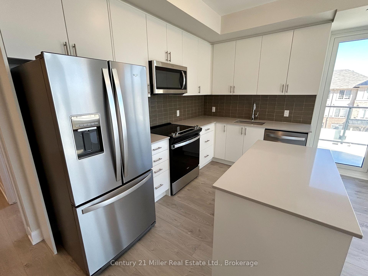
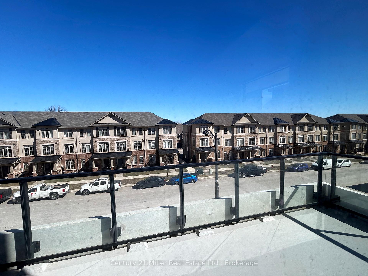
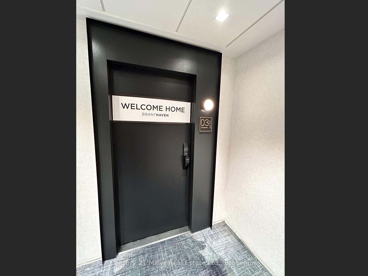
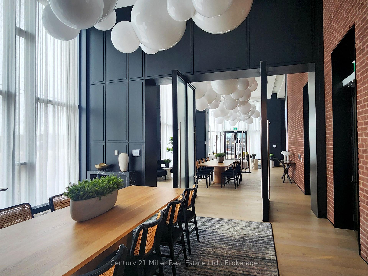
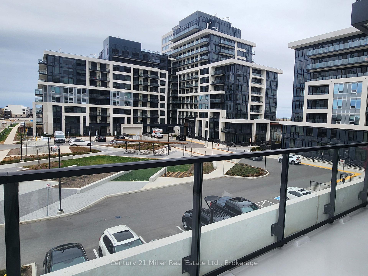
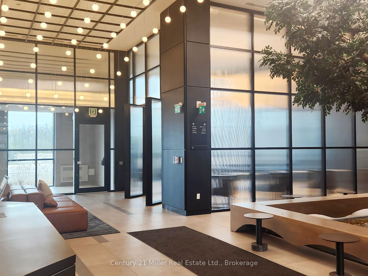
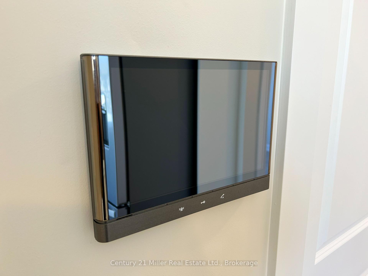
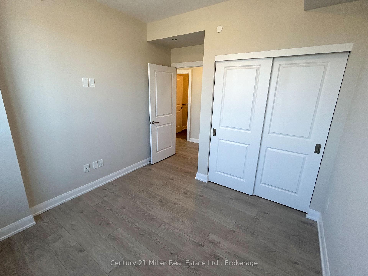
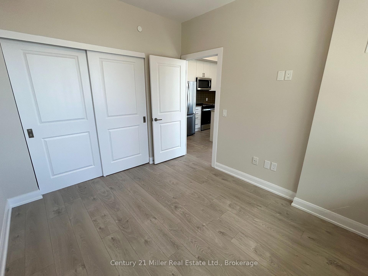
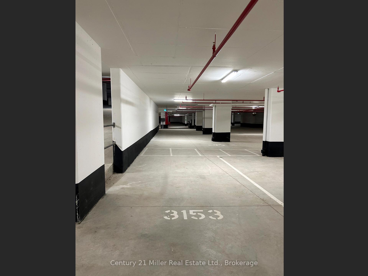

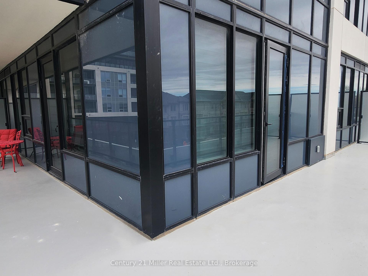
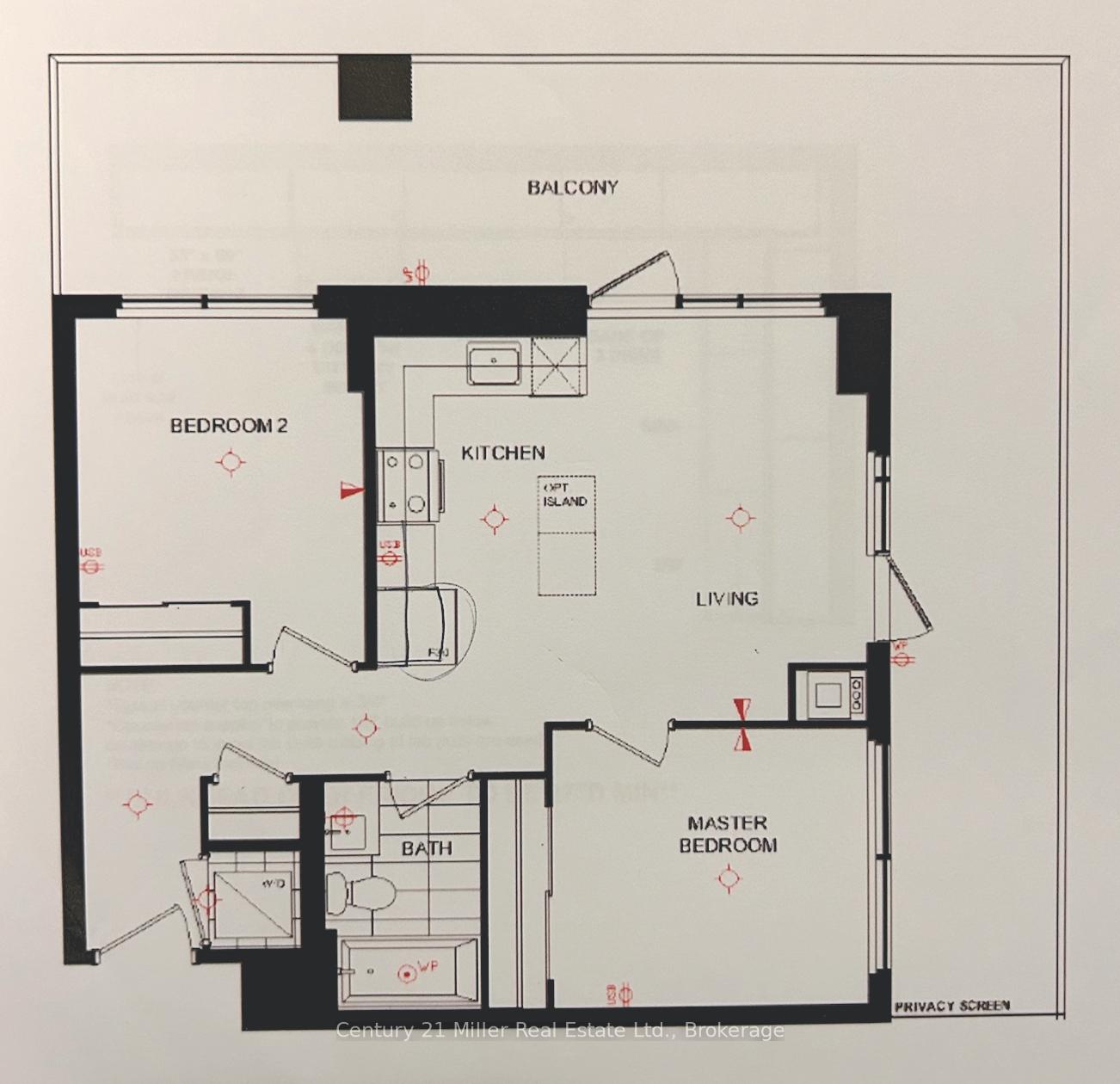
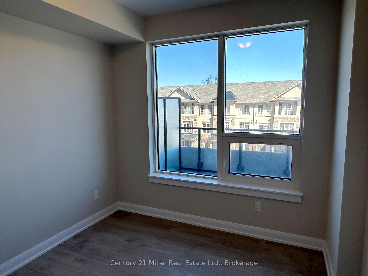
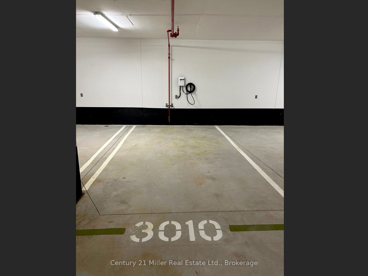
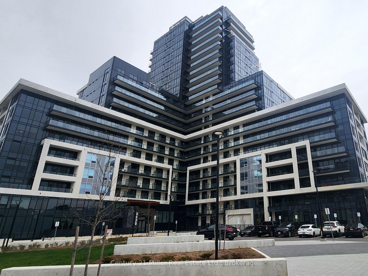
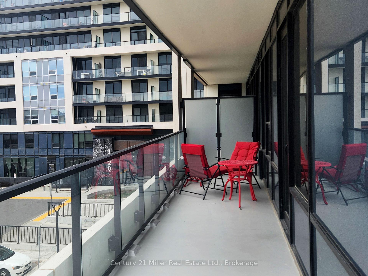
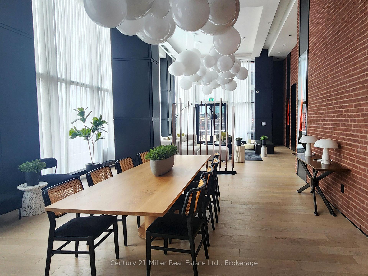
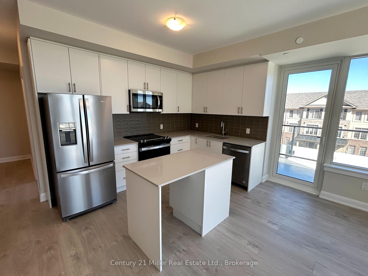
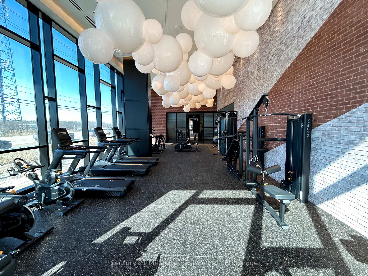
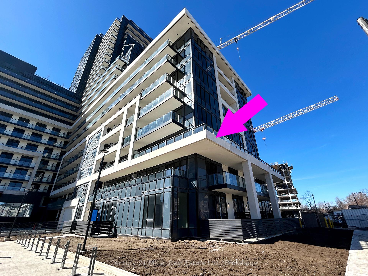
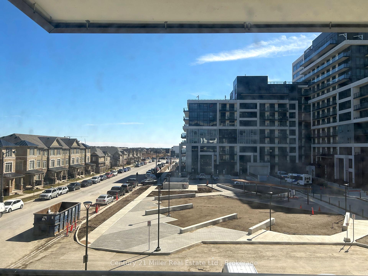
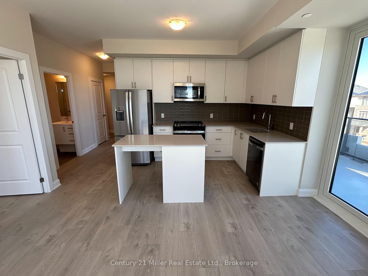
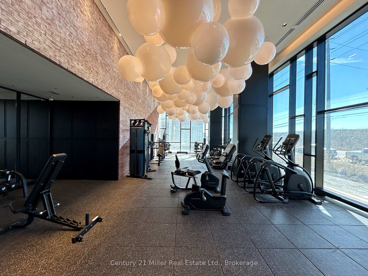
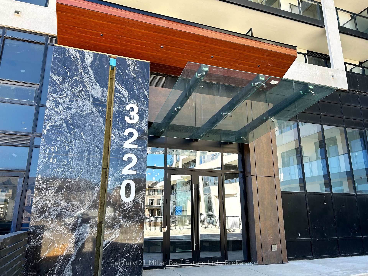
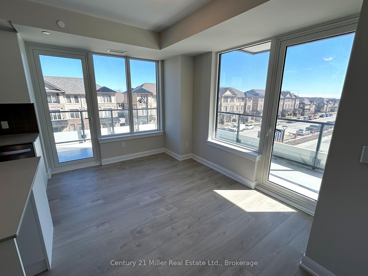
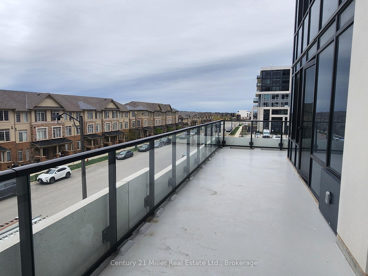
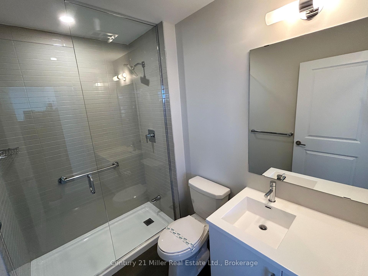
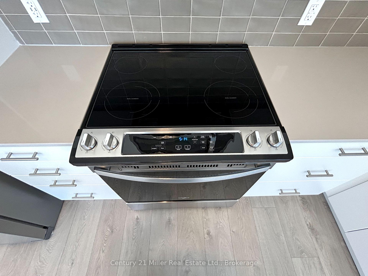
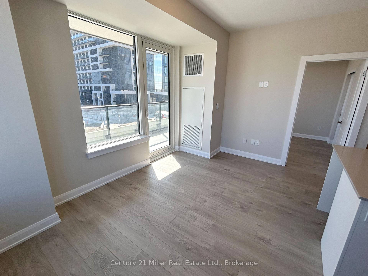
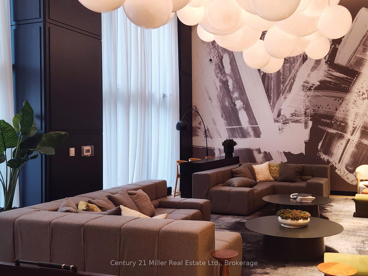




































| Welcome to this 1-year-new corner unit at Upper West Side 2 by Branthaven, designed for renters who need two underground parking spaces, including one with a dedicated EV charging station - a rare and valuable feature in todays rental market. This bright, east-facing suite offers unobstructed views and a unique 300 sq ft wrap-around balcony, bringing natural light and outdoor living space into every room. Inside, the open-concept layout features a modern kitchen with upgraded appliances, quartz countertops, an island with storage and seating, extended upper cabinets, and a stylish subway tile backsplash. The living area is bathed in light from wall-to-wall windows, with laminate flooring throughout. The primary bedroom faces southeast and includes double sliding closet doors, while the second bedroom offers northeast exposure and views of nearby residential areas - both rooms are prewired for your convenience. The bathroom features an upgraded walk-in glass shower, tiled flooring, and sleek fixtures. This Smart Connect building offers keyless entry and modern technology throughout, along with exceptional amenities: a rooftop terrace, co-working spaces, a private dining and entertainment lounge, and a fitness centre with floor-to-ceiling windows. Ideally located near major highways, shopping, and scenic hiking trails, this unit blends convenience, comfort, and contemporary design - ideal for those seeking modern features and the convenience of two parking spaces. |
| Price | $3,000 |
| Taxes: | $0.00 |
| Occupancy: | Tenant |
| Address: | 3220 William Coltson Aven , Oakville, L6H 7X9, Halton |
| Postal Code: | L6H 7X9 |
| Province/State: | Halton |
| Directions/Cross Streets: | Trafalgar Rd / Dundas |
| Level/Floor | Room | Length(ft) | Width(ft) | Descriptions | |
| Room 1 | Flat | Living Ro | 13.78 | 9.18 | W/O To Balcony, NE View, SE View |
| Room 2 | Flat | Kitchen | 15.09 | 7.54 | B/I Microwave, Backsplash, Centre Island |
| Room 3 | Flat | Primary B | 9.51 | 10.5 | Laminate, SE View, Closet |
| Room 4 | Flat | Bedroom 2 | 9.51 | 9.18 | Laminate, NE View, Closet |
| Washroom Type | No. of Pieces | Level |
| Washroom Type 1 | 3 | Flat |
| Washroom Type 2 | 0 | |
| Washroom Type 3 | 0 | |
| Washroom Type 4 | 0 | |
| Washroom Type 5 | 0 |
| Total Area: | 0.00 |
| Approximatly Age: | 0-5 |
| Sprinklers: | Conc |
| Washrooms: | 1 |
| Heat Type: | Forced Air |
| Central Air Conditioning: | Central Air |
| Although the information displayed is believed to be accurate, no warranties or representations are made of any kind. |
| Century 21 Miller Real Estate Ltd. |
- Listing -1 of 0
|
|

Zannatal Ferdoush
Sales Representative
Dir:
647-528-1201
Bus:
647-528-1201
| Book Showing | Email a Friend |
Jump To:
At a Glance:
| Type: | Com - Condo Apartment |
| Area: | Halton |
| Municipality: | Oakville |
| Neighbourhood: | 1010 - JM Joshua Meadows |
| Style: | Apartment |
| Lot Size: | x 0.00() |
| Approximate Age: | 0-5 |
| Tax: | $0 |
| Maintenance Fee: | $0 |
| Beds: | 2 |
| Baths: | 1 |
| Garage: | 0 |
| Fireplace: | N |
| Air Conditioning: | |
| Pool: |
Locatin Map:

Listing added to your favorite list
Looking for resale homes?

By agreeing to Terms of Use, you will have ability to search up to 310352 listings and access to richer information than found on REALTOR.ca through my website.

