$300,000
Available - For Sale
Listing ID: X12123574
27 Grace Stre , Whitewater Region, K0J 2L0, Renfrew
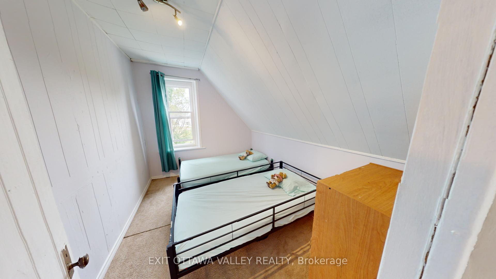
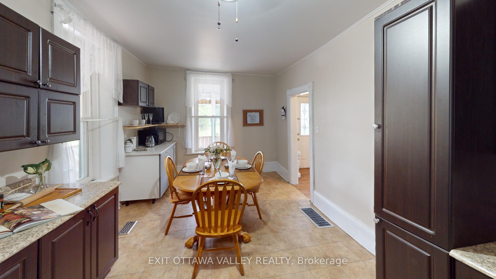
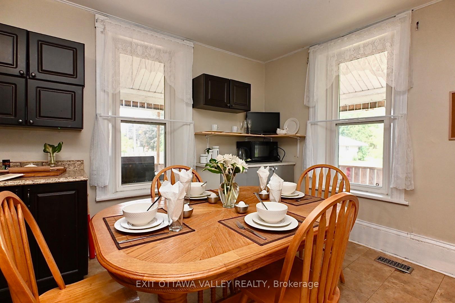
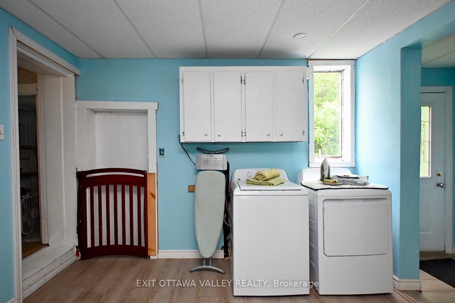
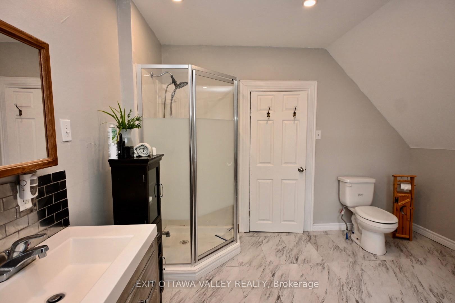
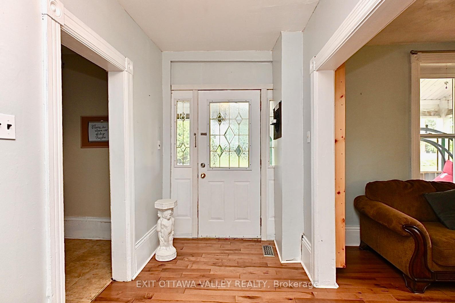
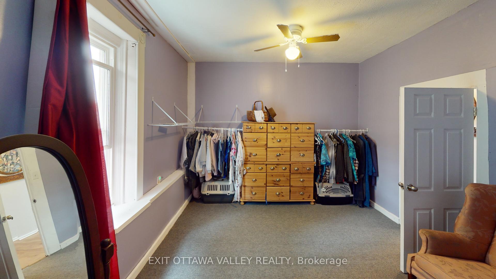
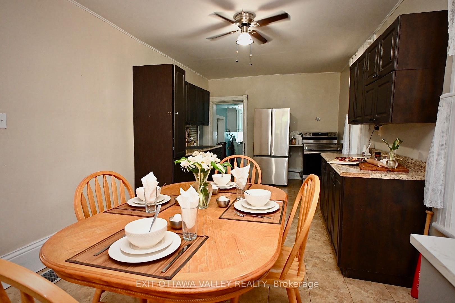
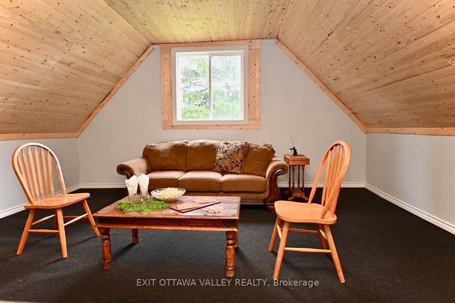
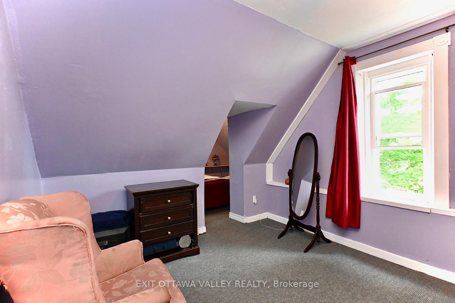
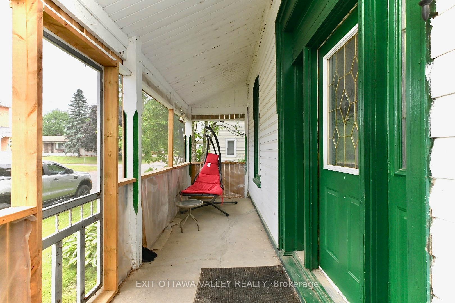
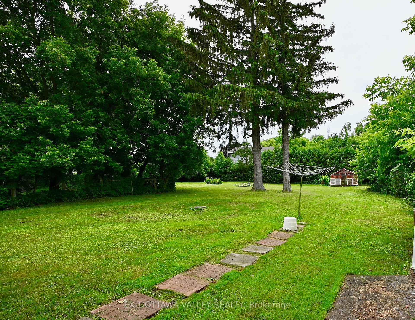
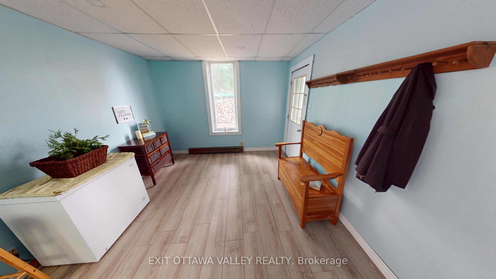
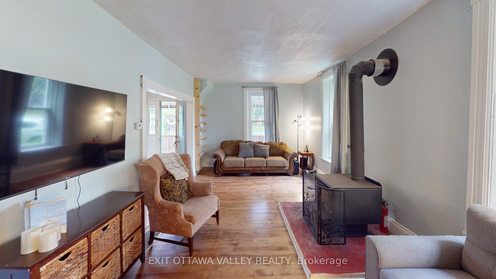
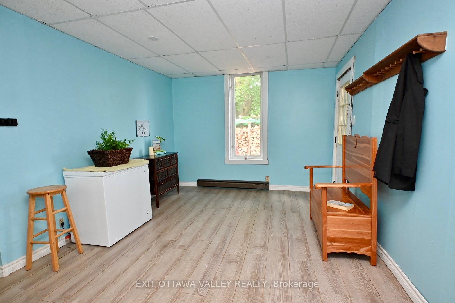
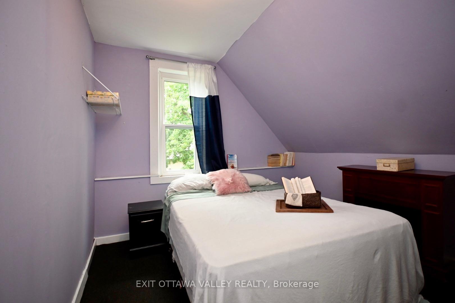
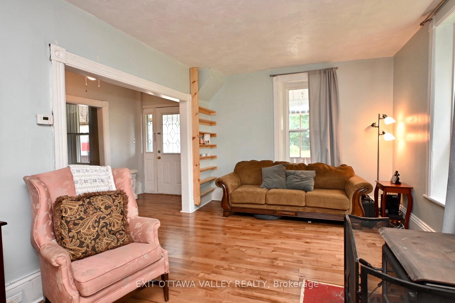
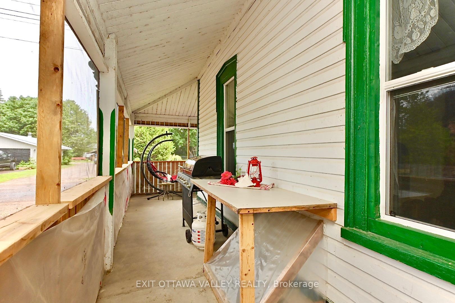
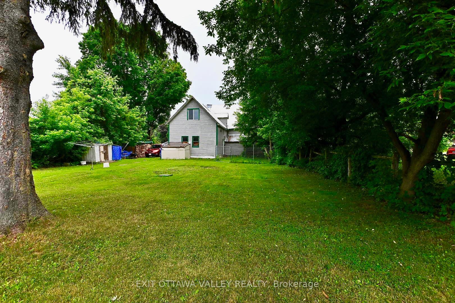
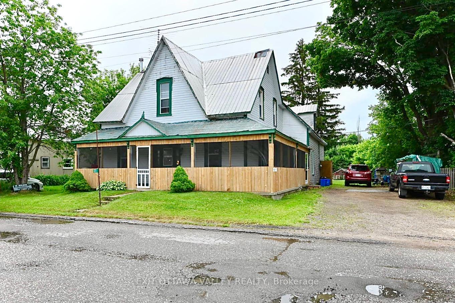
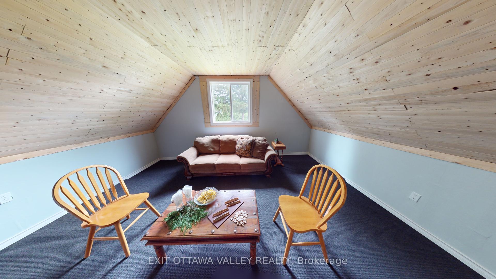
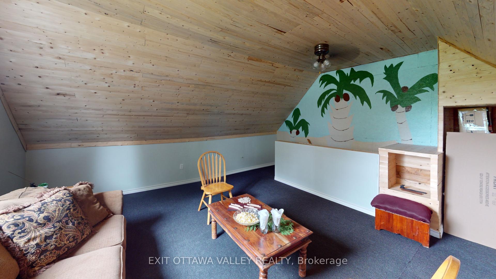
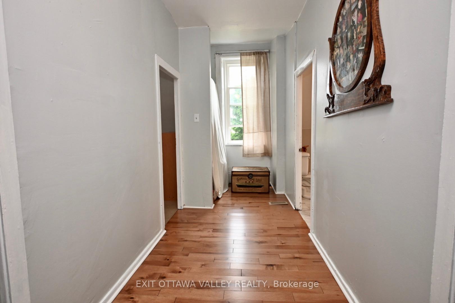
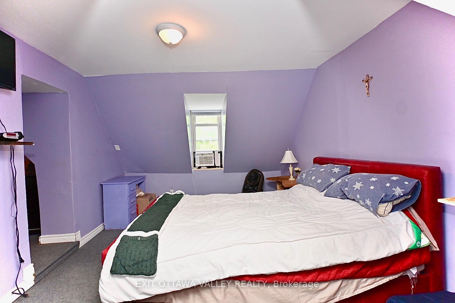
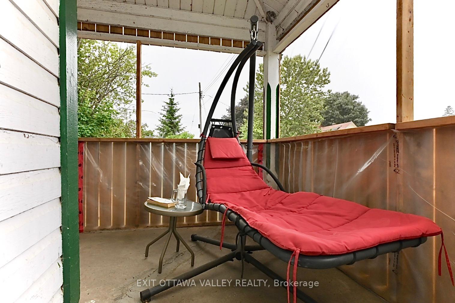
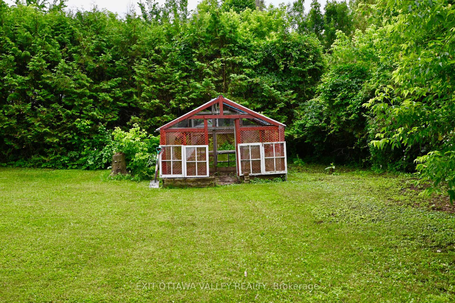


























| This expansive three bedroom plus den home, situated on a large double lot, offers ample space and many upgrades throughout. The entire house features new flooring, enhancing its appeal. The spacious living area includes a new woodstove, efficiently heating the entire home and adding a cozy touch. Large laundry/mud room offers easy space for the active family. Each bedroom is generously sized, providing comfortable retreats for family members or guests. The bathrooms have been fully renovated with stylish fixtures, ensuring a luxurious experience. A standout feature is the screened-in porch, perfect for enjoying the outdoors.Combining extensive space,upgrades, and charming details, this home offers the ideal blend of indoor and outdoor living. Westmeath is a beautiful community close to the Ottawa river, with a couple local shops, churches and recreational facilities. |
| Price | $300,000 |
| Taxes: | $1727.00 |
| Occupancy: | Owner |
| Address: | 27 Grace Stre , Whitewater Region, K0J 2L0, Renfrew |
| Directions/Cross Streets: | Jessie St/ Grace St |
| Rooms: | 11 |
| Bedrooms: | 3 |
| Bedrooms +: | 0 |
| Family Room: | F |
| Basement: | Unfinished |
| Level/Floor | Room | Length(ft) | Width(ft) | Descriptions | |
| Room 1 | Main | Living Ro | 10.99 | 22.47 | |
| Room 2 | Main | Kitchen | 10.82 | 22.47 | |
| Room 3 | Main | Bathroom | 2.89 | 5.67 | |
| Room 4 | Main | Family Ro | 5.97 | 12.5 | |
| Room 5 | Main | Laundry | 10.99 | 17.06 | |
| Room 6 | Second | Bedroom | 11.28 | 10.69 | |
| Room 7 | Second | Bedroom | 11.09 | 9.18 | |
| Room 8 | Second | Bathroom | 11.28 | 11.58 | |
| Room 9 | Second | Sitting | 11.09 | 12.89 | |
| Room 10 | Second | Primary B | 16.89 | 11.48 | |
| Room 11 | Second | Living Ro | 16.89 | 17.88 |
| Washroom Type | No. of Pieces | Level |
| Washroom Type 1 | 2 | Main |
| Washroom Type 2 | 4 | Second |
| Washroom Type 3 | 0 | |
| Washroom Type 4 | 0 | |
| Washroom Type 5 | 0 |
| Total Area: | 0.00 |
| Approximatly Age: | 100+ |
| Property Type: | Detached |
| Style: | 1 1/2 Storey |
| Exterior: | Vinyl Siding, Wood |
| Garage Type: | Attached |
| (Parking/)Drive: | Front Yard |
| Drive Parking Spaces: | 3 |
| Park #1 | |
| Parking Type: | Front Yard |
| Park #2 | |
| Parking Type: | Front Yard |
| Pool: | None |
| Approximatly Age: | 100+ |
| Approximatly Square Footage: | 2000-2500 |
| CAC Included: | N |
| Water Included: | N |
| Cabel TV Included: | N |
| Common Elements Included: | N |
| Heat Included: | N |
| Parking Included: | N |
| Condo Tax Included: | N |
| Building Insurance Included: | N |
| Fireplace/Stove: | Y |
| Heat Type: | Forced Air |
| Central Air Conditioning: | None |
| Central Vac: | N |
| Laundry Level: | Syste |
| Ensuite Laundry: | F |
| Elevator Lift: | False |
| Sewers: | Septic |
| Water: | Drilled W |
| Water Supply Types: | Drilled Well |
$
%
Years
This calculator is for demonstration purposes only. Always consult a professional
financial advisor before making personal financial decisions.
| Although the information displayed is believed to be accurate, no warranties or representations are made of any kind. |
| EXIT OTTAWA VALLEY REALTY |
- Listing -1 of 0
|
|

Zannatal Ferdoush
Sales Representative
Dir:
647-528-1201
Bus:
647-528-1201
| Virtual Tour | Book Showing | Email a Friend |
Jump To:
At a Glance:
| Type: | Freehold - Detached |
| Area: | Renfrew |
| Municipality: | Whitewater Region |
| Neighbourhood: | 580 - Whitewater Region |
| Style: | 1 1/2 Storey |
| Lot Size: | x 197.69(Feet) |
| Approximate Age: | 100+ |
| Tax: | $1,727 |
| Maintenance Fee: | $0 |
| Beds: | 3 |
| Baths: | 2 |
| Garage: | 0 |
| Fireplace: | Y |
| Air Conditioning: | |
| Pool: | None |
Locatin Map:
Payment Calculator:

Listing added to your favorite list
Looking for resale homes?

By agreeing to Terms of Use, you will have ability to search up to 310352 listings and access to richer information than found on REALTOR.ca through my website.

