$749,900
Available - For Sale
Listing ID: X12123576
9 Pebble Beach Cour , St. Catharines, L2N 5X9, Niagara
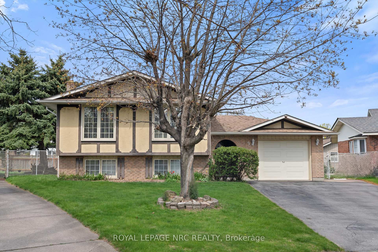
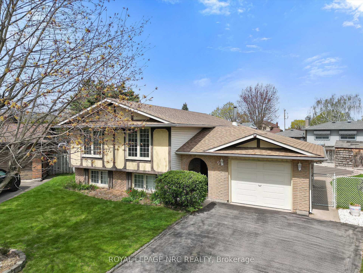
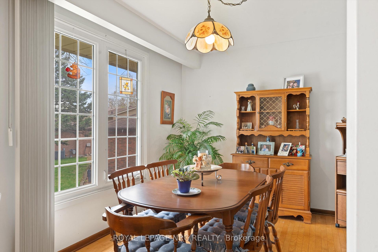

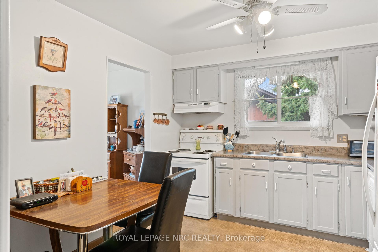
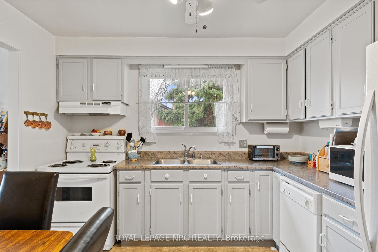
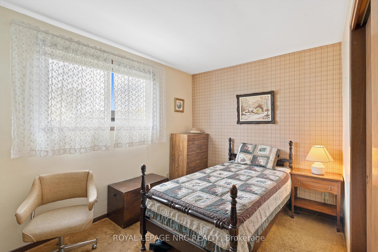
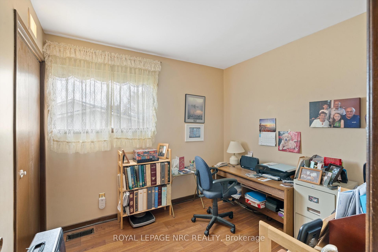
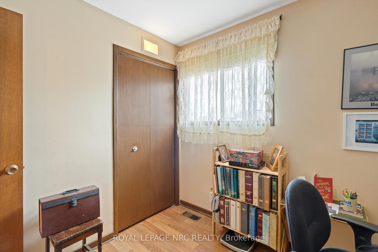
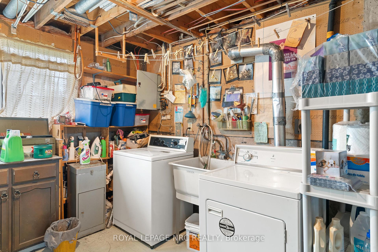
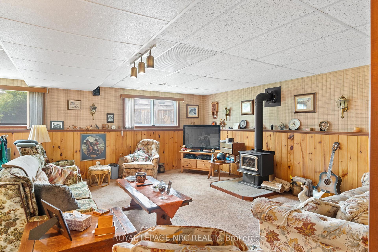
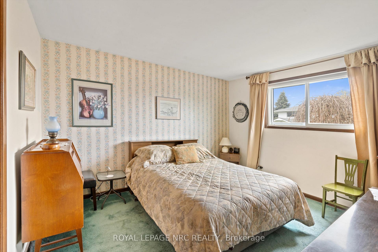

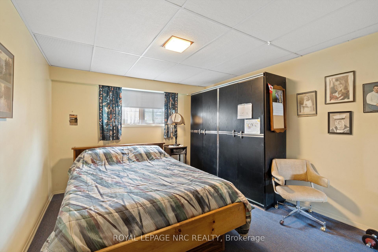
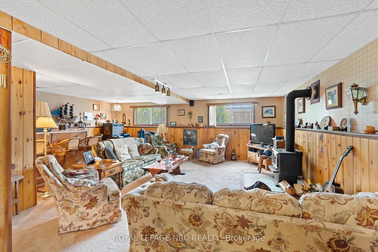
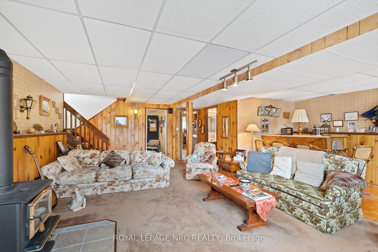
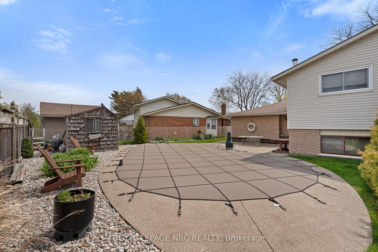
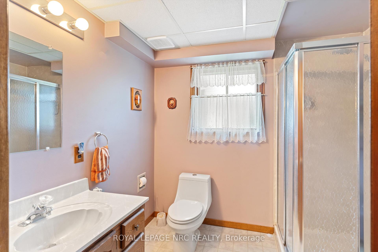
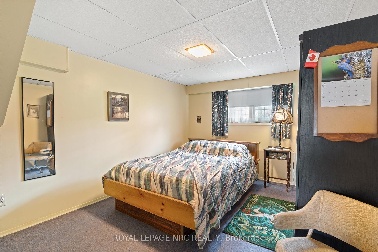
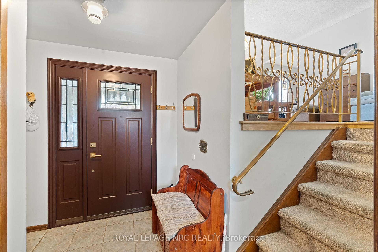
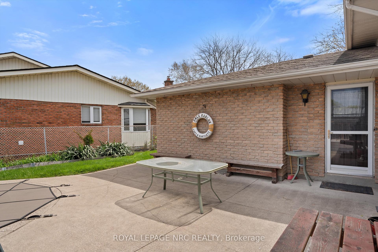
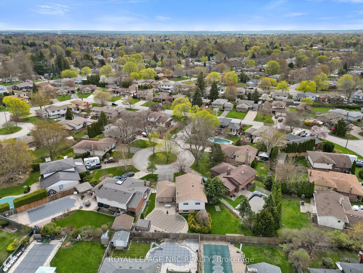
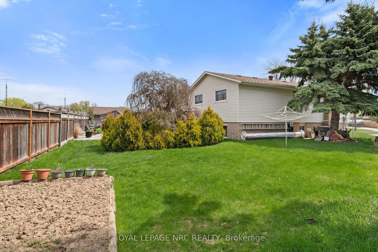
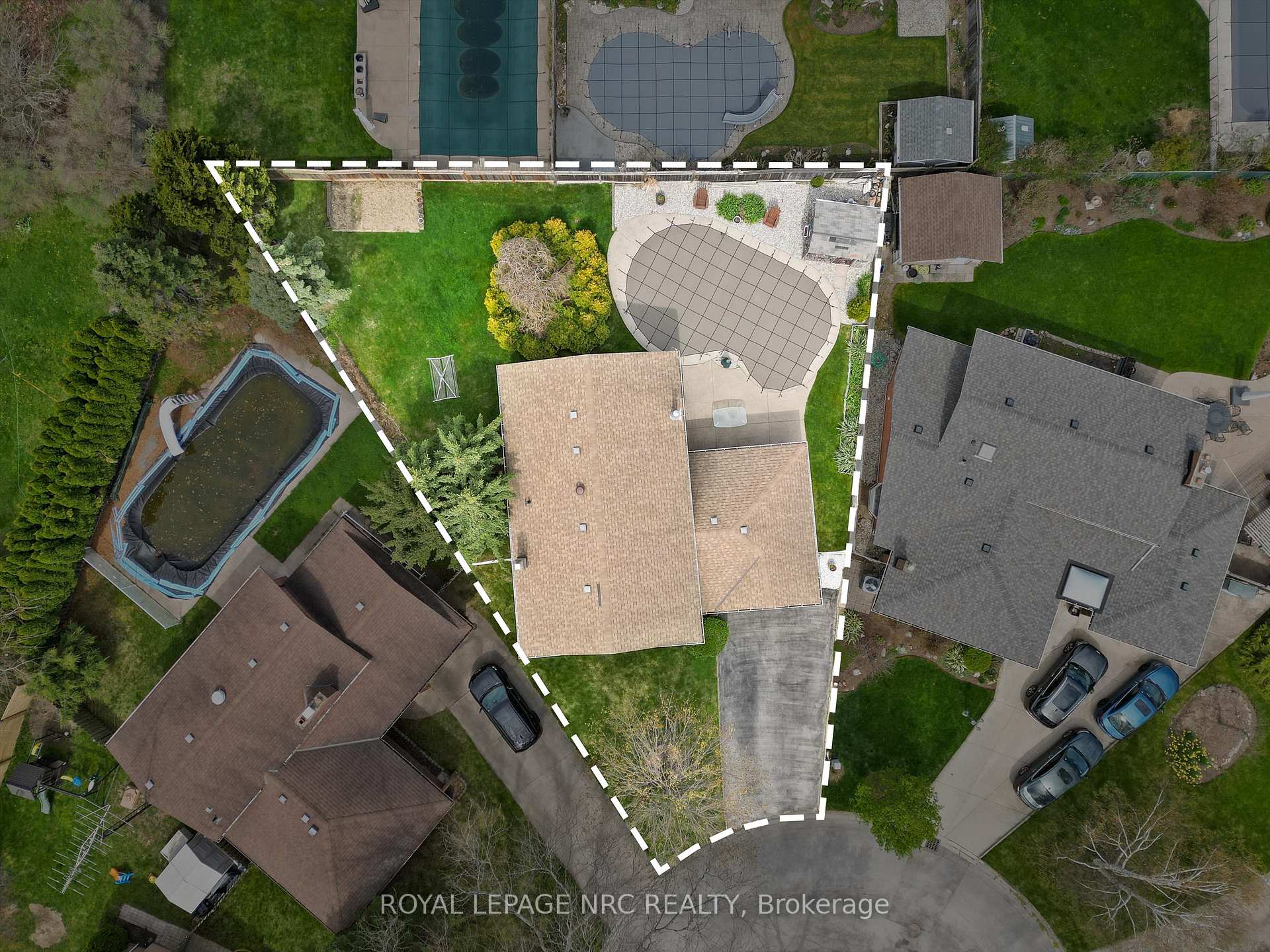

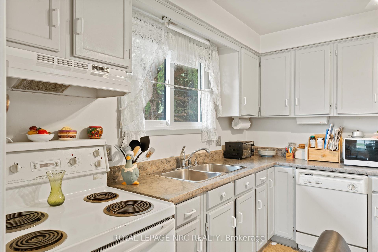
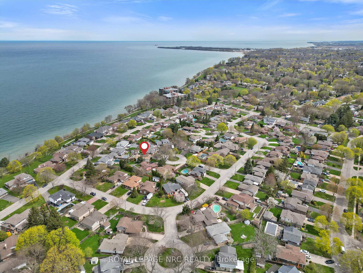
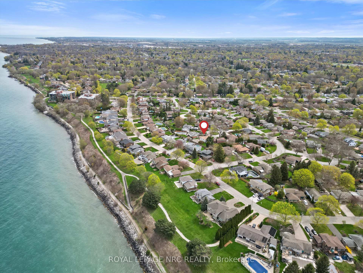
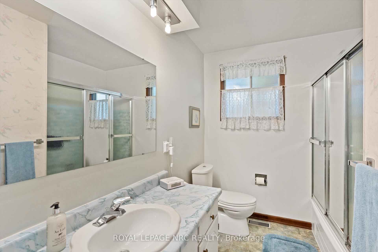

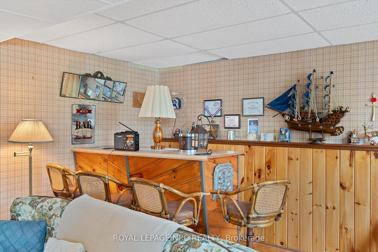
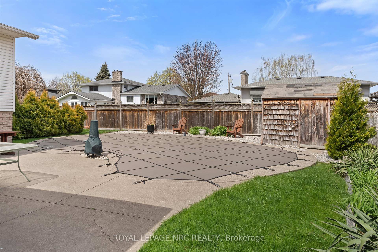
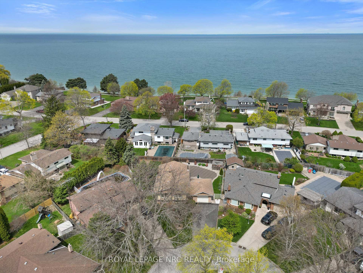
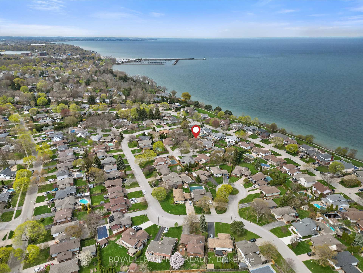
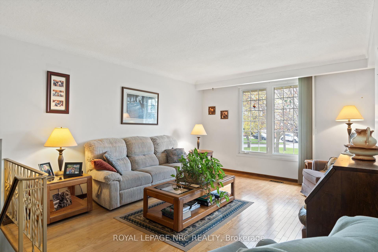
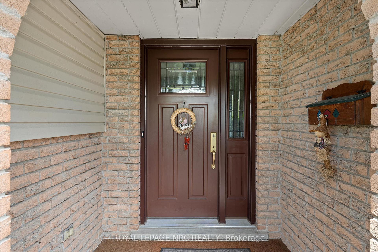
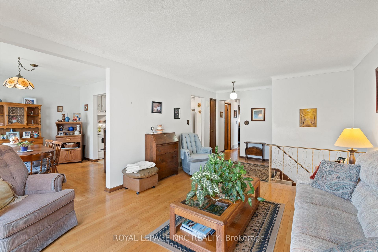
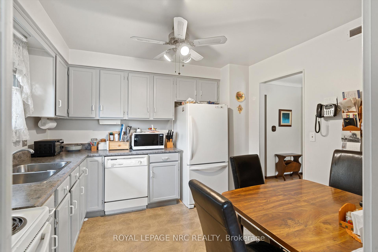
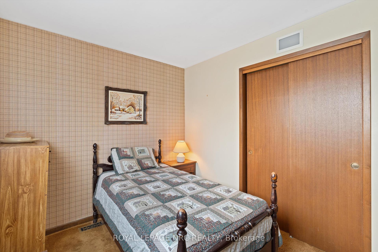
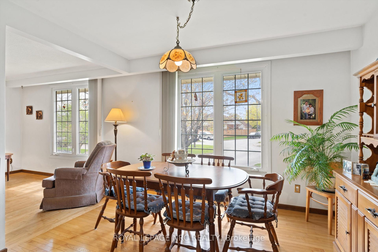
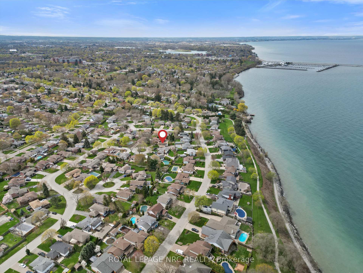









































| Welcome to 9 Pebble Beach Court, a 1,101 sq.ft. raised bungalow located in the sought-after north end of St. Catharines. Just steps from Lake Ontario and the scenic waterfront trail, with easy access to Port Dalhousie and Sunset Beach.This well-laid-out home features three bedrooms on the main floor and a fourth bedroom in the finished lower level. The spacious recreation room includes a cozy wood stove, ideal for family gatherings or relaxing evenings. Situated on a large pie-shaped lot at the end of a quiet cul-de-sac, the property offers an inviting backyard with an inground pool, perfect for summer entertaining. A great opportunity to enjoy comfort, convenience, and outdoor living in a prime location. |
| Price | $749,900 |
| Taxes: | $5259.00 |
| Assessment Year: | 2024 |
| Occupancy: | Owner |
| Address: | 9 Pebble Beach Cour , St. Catharines, L2N 5X9, Niagara |
| Directions/Cross Streets: | Geneva Street & Bayshore Crescent |
| Rooms: | 6 |
| Rooms +: | 2 |
| Bedrooms: | 3 |
| Bedrooms +: | 1 |
| Family Room: | F |
| Basement: | Full, Finished |
| Level/Floor | Room | Length(ft) | Width(ft) | Descriptions | |
| Room 1 | Main | Foyer | 5.31 | 4.79 | |
| Room 2 | Main | Kitchen | 11.09 | 10.5 | |
| Room 3 | Main | Dining Ro | 11.51 | 10.3 | |
| Room 4 | Main | Living Ro | 11.09 | 20.11 | |
| Room 5 | Main | Bathroom | 11.09 | 7.31 | |
| Room 6 | Main | Bedroom | 11.09 | 12.79 | |
| Room 7 | Main | Bedroom | 11.09 | 8.4 | |
| Room 8 | Main | Bedroom | 8.59 | 8.1 | |
| Room 9 | Lower | Recreatio | 22.8 | 23.48 | |
| Room 10 | Lower | Bathroom | 7.31 | 8.59 | |
| Room 11 | Lower | Bedroom | 11.81 | 15.38 | |
| Room 12 | Lower | Utility R | 11.38 | 15.38 |
| Washroom Type | No. of Pieces | Level |
| Washroom Type 1 | 4 | Main |
| Washroom Type 2 | 3 | Lower |
| Washroom Type 3 | 0 | |
| Washroom Type 4 | 0 | |
| Washroom Type 5 | 0 |
| Total Area: | 0.00 |
| Approximatly Age: | 31-50 |
| Property Type: | Detached |
| Style: | Bungalow-Raised |
| Exterior: | Brick Veneer, Vinyl Siding |
| Garage Type: | Attached |
| (Parking/)Drive: | Private Do |
| Drive Parking Spaces: | 2 |
| Park #1 | |
| Parking Type: | Private Do |
| Park #2 | |
| Parking Type: | Private Do |
| Pool: | Inground |
| Approximatly Age: | 31-50 |
| Approximatly Square Footage: | 1100-1500 |
| Property Features: | Cul de Sac/D, Fenced Yard |
| CAC Included: | N |
| Water Included: | N |
| Cabel TV Included: | N |
| Common Elements Included: | N |
| Heat Included: | N |
| Parking Included: | N |
| Condo Tax Included: | N |
| Building Insurance Included: | N |
| Fireplace/Stove: | Y |
| Heat Type: | Forced Air |
| Central Air Conditioning: | Central Air |
| Central Vac: | N |
| Laundry Level: | Syste |
| Ensuite Laundry: | F |
| Sewers: | Sewer |
| Utilities-Cable: | Y |
| Utilities-Hydro: | Y |
$
%
Years
This calculator is for demonstration purposes only. Always consult a professional
financial advisor before making personal financial decisions.
| Although the information displayed is believed to be accurate, no warranties or representations are made of any kind. |
| ROYAL LEPAGE NRC REALTY |
- Listing -1 of 0
|
|

Zannatal Ferdoush
Sales Representative
Dir:
647-528-1201
Bus:
647-528-1201
| Book Showing | Email a Friend |
Jump To:
At a Glance:
| Type: | Freehold - Detached |
| Area: | Niagara |
| Municipality: | St. Catharines |
| Neighbourhood: | 437 - Lakeshore |
| Style: | Bungalow-Raised |
| Lot Size: | x 129.06(Feet) |
| Approximate Age: | 31-50 |
| Tax: | $5,259 |
| Maintenance Fee: | $0 |
| Beds: | 3+1 |
| Baths: | 2 |
| Garage: | 0 |
| Fireplace: | Y |
| Air Conditioning: | |
| Pool: | Inground |
Locatin Map:
Payment Calculator:

Listing added to your favorite list
Looking for resale homes?

By agreeing to Terms of Use, you will have ability to search up to 310352 listings and access to richer information than found on REALTOR.ca through my website.

