$819,900
Available - For Sale
Listing ID: X12123531
212 Stonehenge Driv West , Hamilton, L9K 1N4, Hamilton
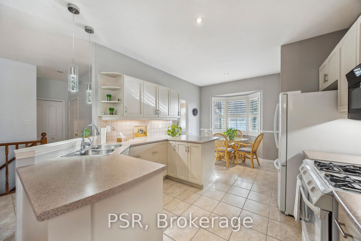
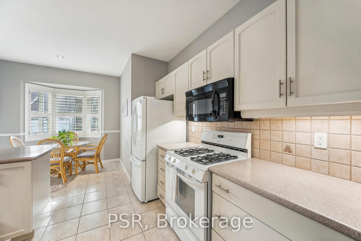
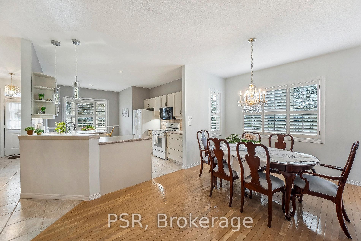
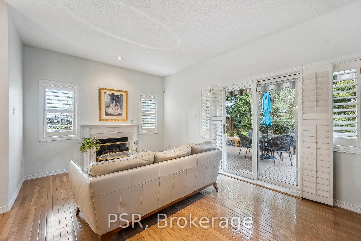
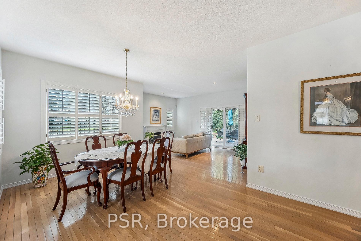
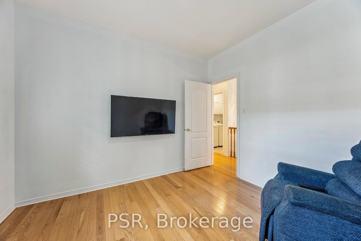
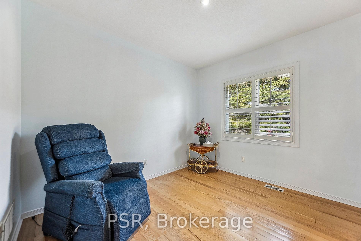
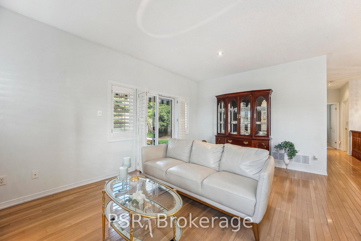
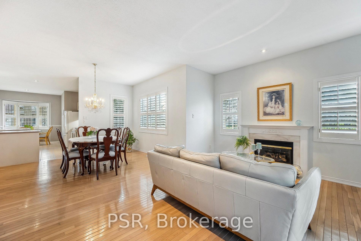
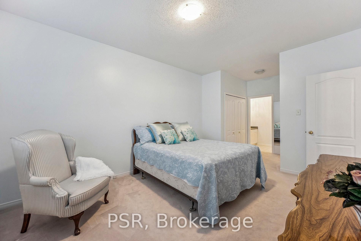
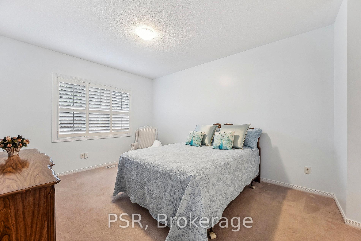
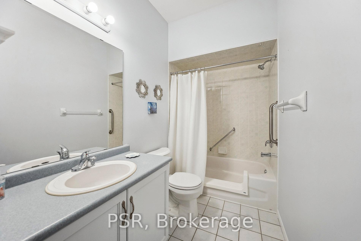
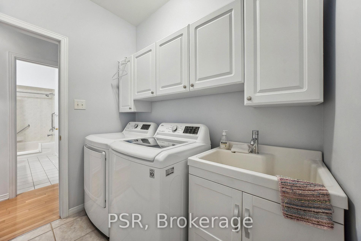
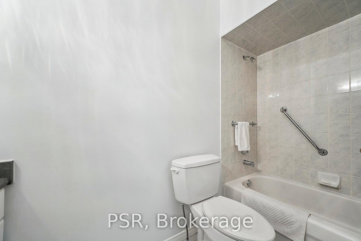
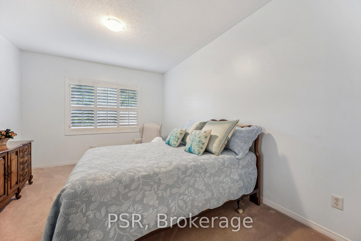
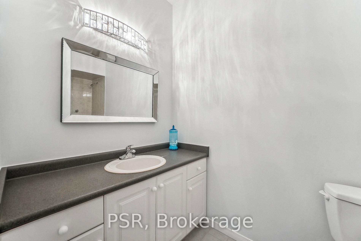
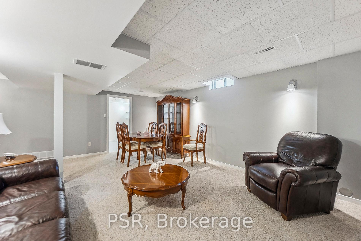
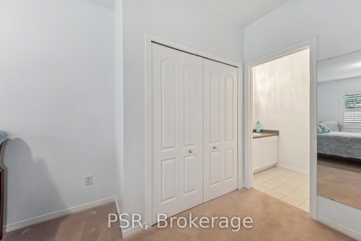

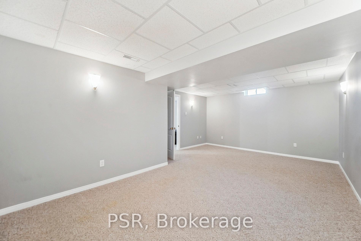
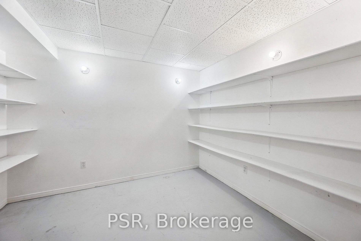
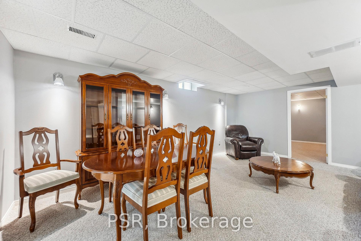

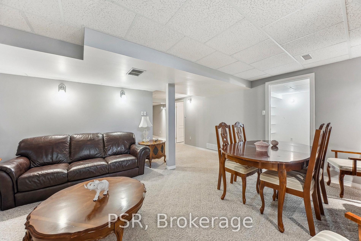
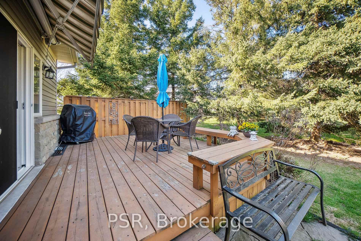
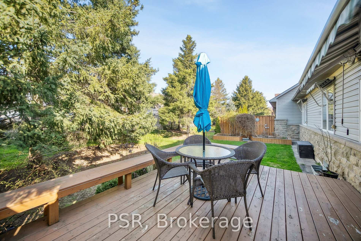
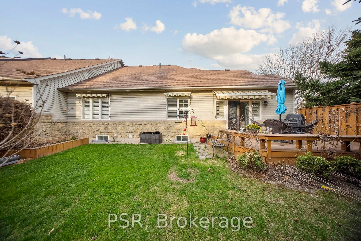
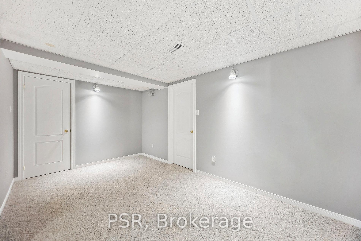
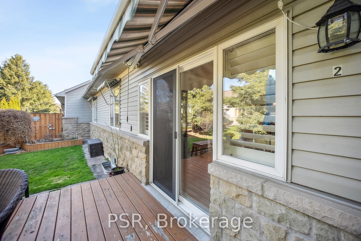
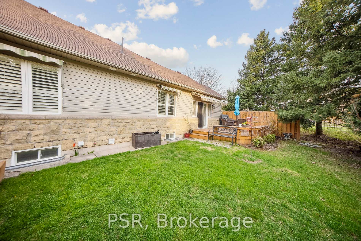
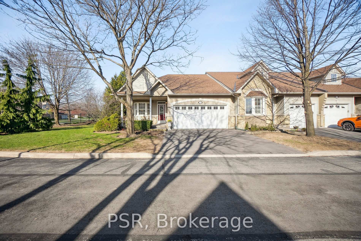
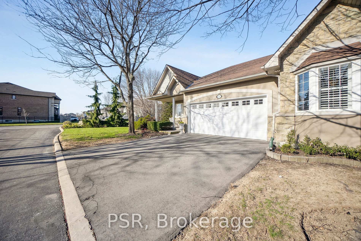
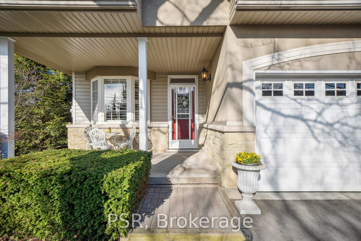
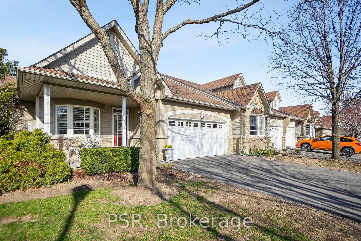
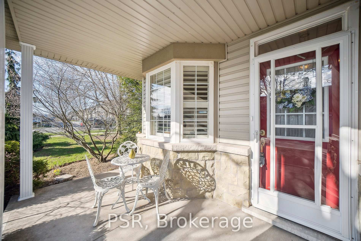
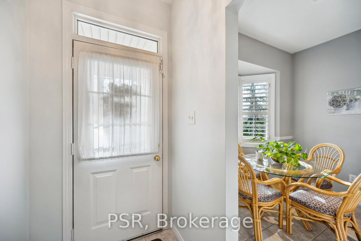
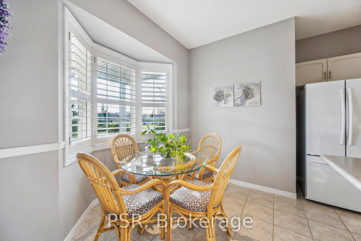
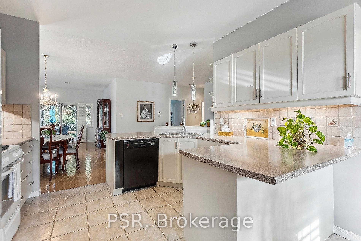
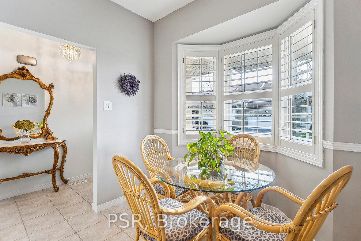
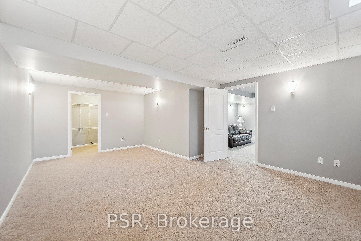
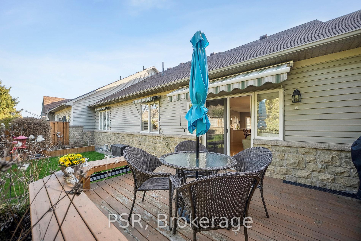
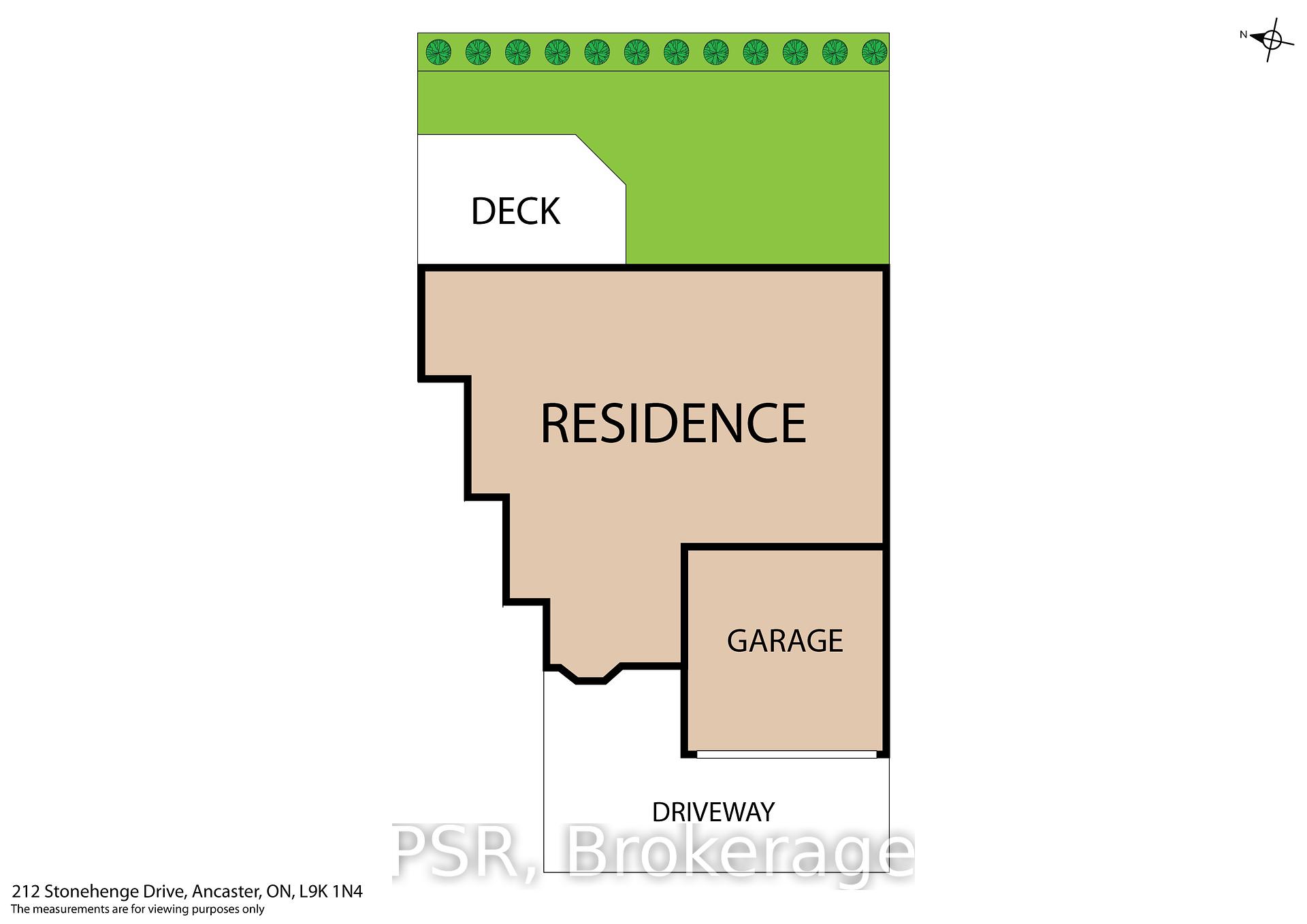
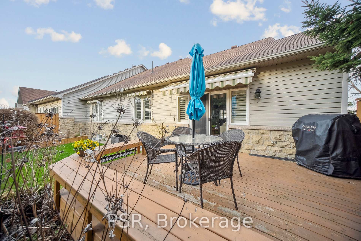
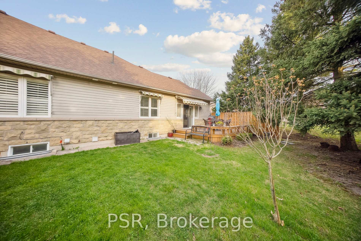
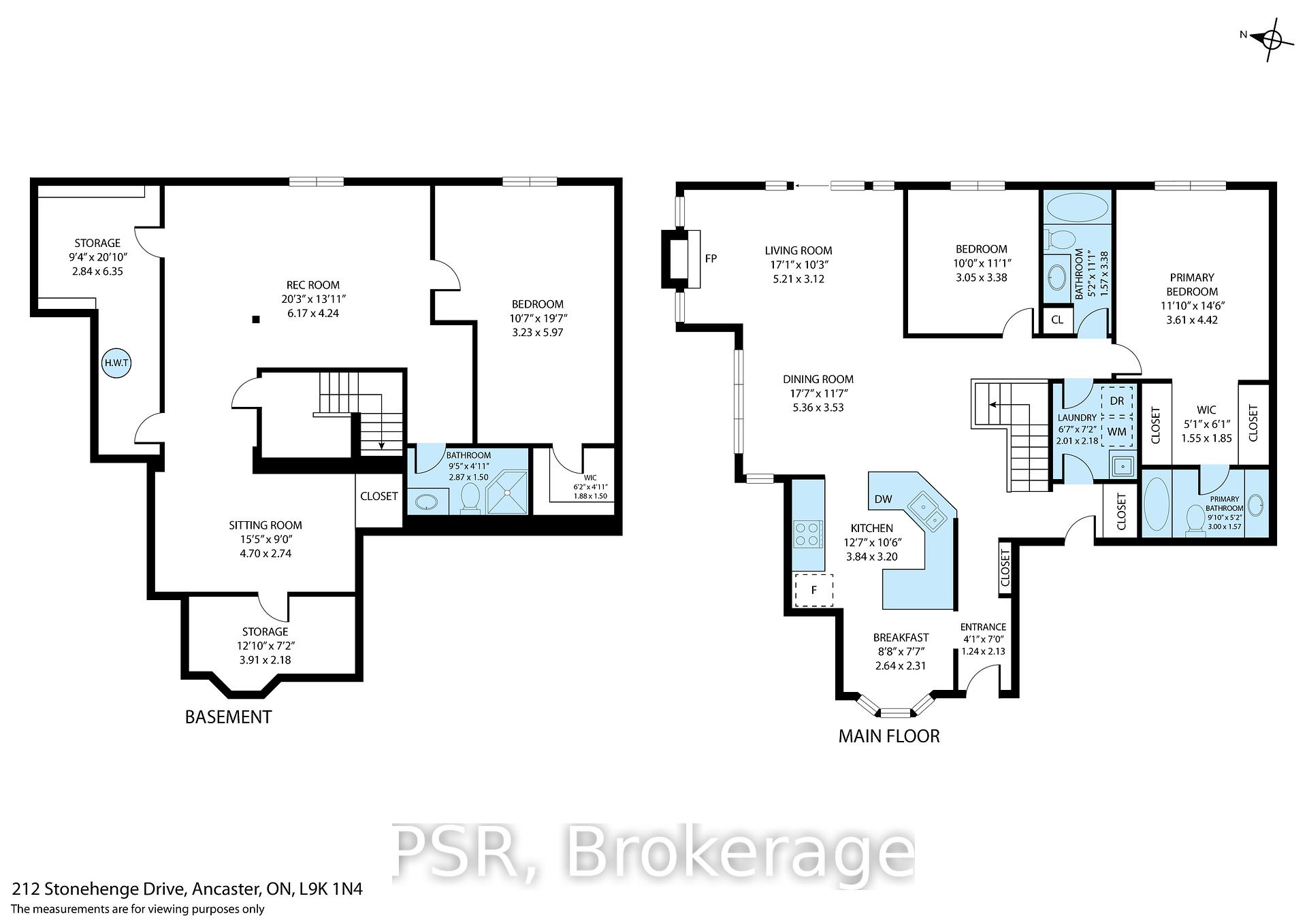













































| Experience carefree living in this rarely offered bungalow condo located in a highly sought after Ancaster community. This spacious, sun-filled end unit offers over 2,000 sq ft of finished living space and features a double car garage and charming covered front porch. Enjoy the open-concept layout with hardwood floors, California shutters, and bright principal rooms. The eat-in kitchen overlooks a generous living room with gas fireplace and dining area, with sliding doors leading to a private rear yard complete with 3 retractable awnings. The expansive primary suite includes his and hers closets and a 4-piece ensuite. A second bedroom (or den), additional full bathroom, and main floor laundry add convenience. The fully finished lower level provides a large recreation room, additional bedroom, 3-piece bath, hobby/games area, and abundant storage space. Direct inside access to the double garage completes this fantastic offering. A perfect lock-and-leave lifestyle - just move in and enjoy! |
| Price | $819,900 |
| Taxes: | $3057.22 |
| Occupancy: | Owner |
| Address: | 212 Stonehenge Driv West , Hamilton, L9K 1N4, Hamilton |
| Postal Code: | L9K 1N4 |
| Province/State: | Hamilton |
| Directions/Cross Streets: | Stonehenge to Southcote |
| Level/Floor | Room | Length(ft) | Width(ft) | Descriptions | |
| Room 1 | Main | Kitchen | 12.6 | 10.5 | |
| Room 2 | Main | Dining Ro | 17.58 | 11.58 | |
| Room 3 | Main | Living Ro | 17.09 | 10.23 | |
| Room 4 | Main | Primary B | 11.84 | 14.5 | |
| Room 5 | Main | Bedroom | 10 | 11.09 | |
| Room 6 | Main | Laundry | 6.59 | 7.15 | |
| Room 7 | Basement | Recreatio | 20.24 | 13.91 | |
| Room 8 | Basement | Bedroom | 10.59 | 19.58 | |
| Room 9 | Basement | Sitting | 15.42 | 8.99 | |
| Room 10 | Basement | Other | 7.15 | 12.82 | |
| Room 11 | Basement | Other | 9.32 | 20.83 |
| Washroom Type | No. of Pieces | Level |
| Washroom Type 1 | 3 | Basement |
| Washroom Type 2 | 4 | Main |
| Washroom Type 3 | 0 | |
| Washroom Type 4 | 0 | |
| Washroom Type 5 | 0 |
| Total Area: | 0.00 |
| Washrooms: | 3 |
| Heat Type: | Forced Air |
| Central Air Conditioning: | Central Air |
$
%
Years
This calculator is for demonstration purposes only. Always consult a professional
financial advisor before making personal financial decisions.
| Although the information displayed is believed to be accurate, no warranties or representations are made of any kind. |
| PSR |
- Listing -1 of 0
|
|

Zannatal Ferdoush
Sales Representative
Dir:
647-528-1201
Bus:
647-528-1201
| Virtual Tour | Book Showing | Email a Friend |
Jump To:
At a Glance:
| Type: | Com - Condo Townhouse |
| Area: | Hamilton |
| Municipality: | Hamilton |
| Neighbourhood: | Meadowlands |
| Style: | Bungalow |
| Lot Size: | x 0.00() |
| Approximate Age: | |
| Tax: | $3,057.22 |
| Maintenance Fee: | $607 |
| Beds: | 2+1 |
| Baths: | 3 |
| Garage: | 0 |
| Fireplace: | Y |
| Air Conditioning: | |
| Pool: |
Locatin Map:
Payment Calculator:

Listing added to your favorite list
Looking for resale homes?

By agreeing to Terms of Use, you will have ability to search up to 310352 listings and access to richer information than found on REALTOR.ca through my website.

