$649,990
Available - For Sale
Listing ID: X12122143
811 Sarnia Road , London North, N6H 0K3, Middlesex
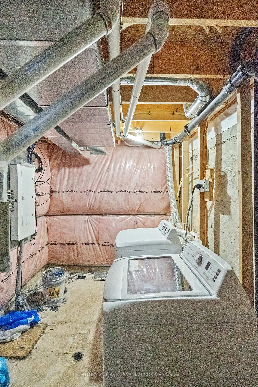
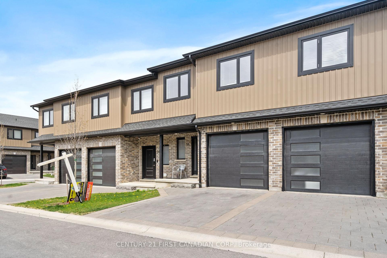
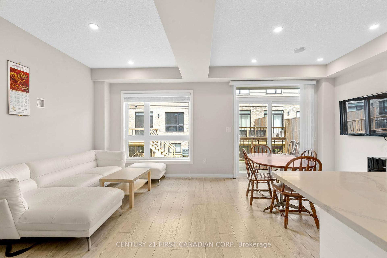
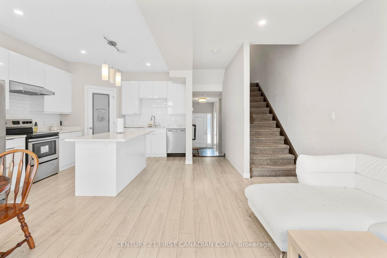
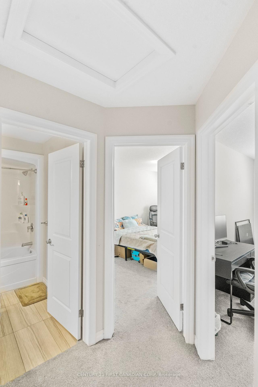

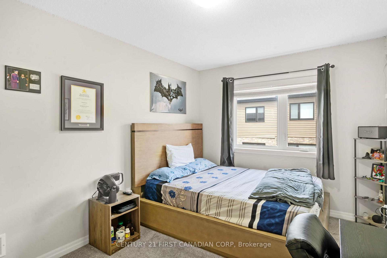
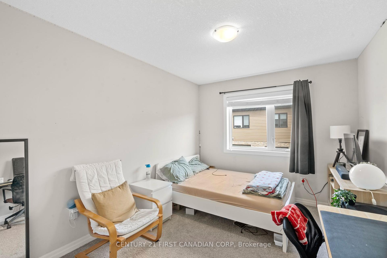
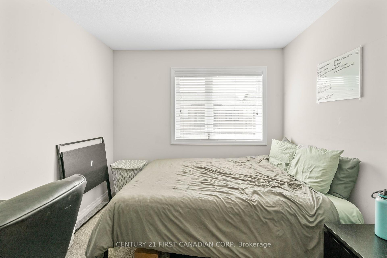
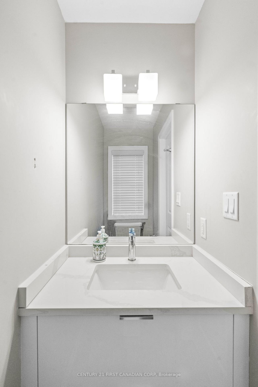
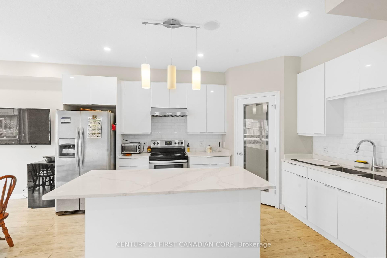
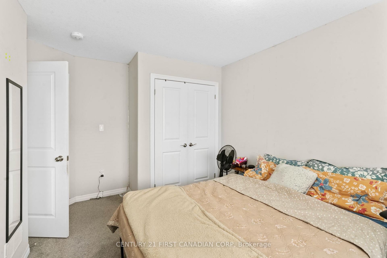
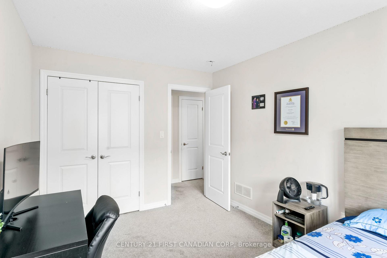
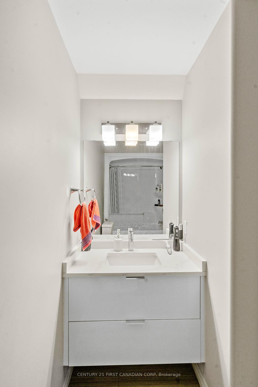
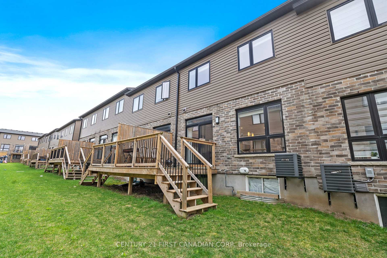

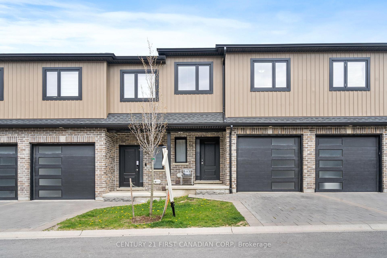
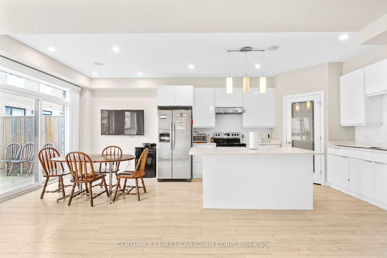
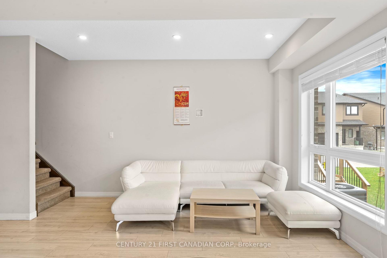
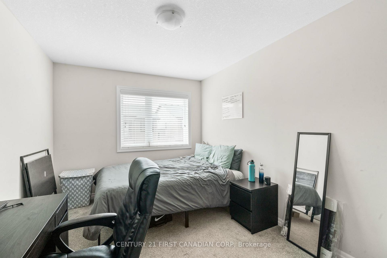
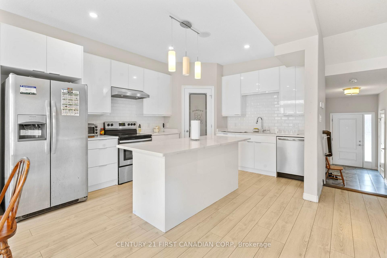
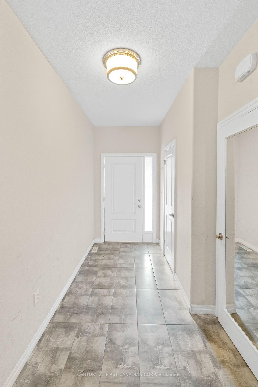
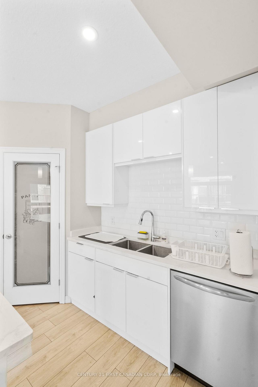
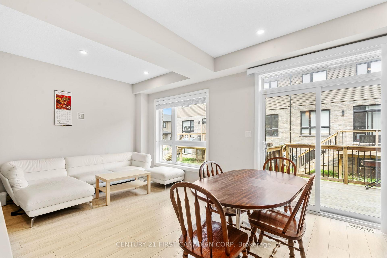

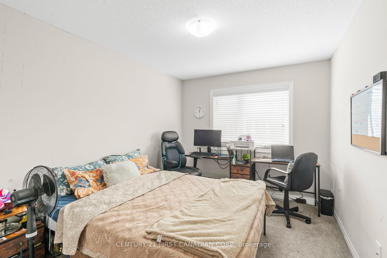
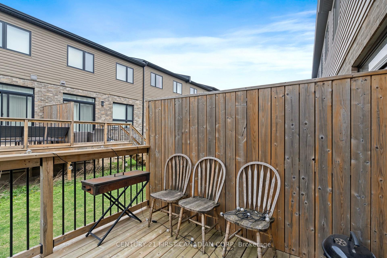
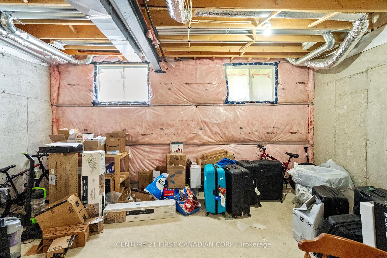
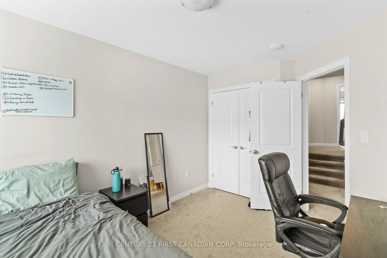

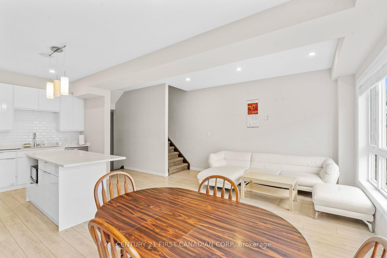
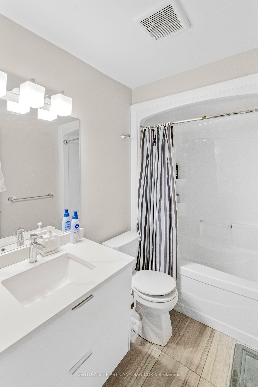
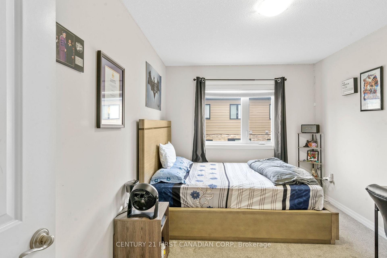
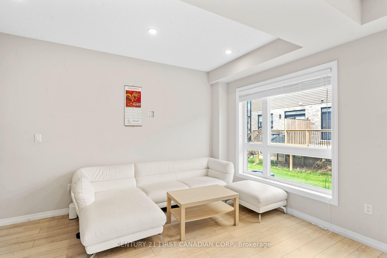
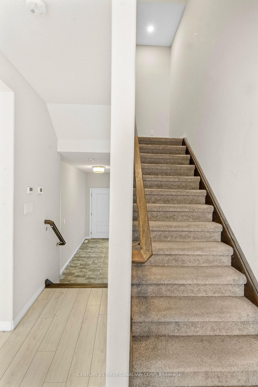
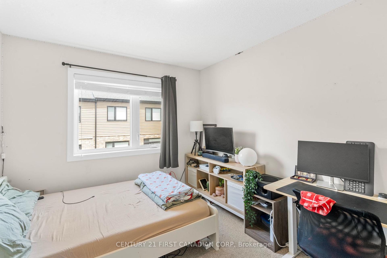
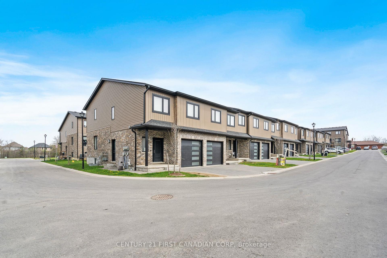





































| Don't miss out on this rare opportunity to own a 4-Bedroom Freehold Townhouse in the highly sought-after Hyde Park neighbourhood of North West London. Ideally located just steps away from all the conveniences you could ask for; Western University, Hyde Park Shopping Centre, Costco, Walmart, schools, downtown, and public transit. This spacious townhouse boasts an open-concept main floor with soaring high ceilings, a gourmet kitchen featuring oversized cabinets, a large pantry, premium appliances, a quartz island, and sleek ceramic tiles. Pot lights throughout add a modern touch, making the space feel more inviting. Upstairs, you'll find four generously-sized bedrooms, each with ample closet space. The home also includes modern smart home features, like a built-in Bluetooth speaker system seamless connectivity with Ethernet and Internet throughout. Step outside to your private deck perfect for relaxing or entertaining in style. This townhouse combines comfort, convenience, and smart technology, making it the ideal home for today's modern lifestyle! |
| Price | $649,990 |
| Taxes: | $3775.00 |
| Occupancy: | Tenant |
| Address: | 811 Sarnia Road , London North, N6H 0K3, Middlesex |
| Postal Code: | N6H 0K3 |
| Province/State: | Middlesex |
| Directions/Cross Streets: | Beaverbrook Road |
| Level/Floor | Room | Length(ft) | Width(ft) | Descriptions | |
| Room 1 | Main | Living Ro | 12 | 14.99 | W/O To Patio |
| Room 2 | Main | Dining Ro | 10 | 12 | |
| Room 3 | Main | Kitchen | 14.01 | 12 | Quartz Counter |
| Room 4 | Second | Primary B | 14.01 | 12 | Walk-In Closet(s), Large Window |
| Room 5 | Second | Bedroom 2 | 14.01 | 12 | Large Window |
| Room 6 | Second | Bedroom 3 | 13.32 | 10 | Walk-In Closet(s), Large Window |
| Room 7 | Second | Bedroom 4 | 12.3 | 10.23 | Closet, Large Window |
| Room 8 | Second | Bathroom | 4.99 | 8 | 4 Pc Bath, Quartz Counter, Tile Floor |
| Room 9 | Second | Bathroom | 4.99 | 8 | 4 Pc Bath, Quartz Counter, Tile Floor |
| Washroom Type | No. of Pieces | Level |
| Washroom Type 1 | 2 | Main |
| Washroom Type 2 | 4 | Second |
| Washroom Type 3 | 0 | |
| Washroom Type 4 | 0 | |
| Washroom Type 5 | 0 |
| Total Area: | 0.00 |
| Approximatly Age: | 0-5 |
| Sprinklers: | Carb |
| Washrooms: | 3 |
| Heat Type: | Forced Air |
| Central Air Conditioning: | Central Air |
$
%
Years
This calculator is for demonstration purposes only. Always consult a professional
financial advisor before making personal financial decisions.
| Although the information displayed is believed to be accurate, no warranties or representations are made of any kind. |
| CENTURY 21 FIRST CANADIAN CORP |
- Listing -1 of 0
|
|

Zannatal Ferdoush
Sales Representative
Dir:
647-528-1201
Bus:
647-528-1201
| Book Showing | Email a Friend |
Jump To:
At a Glance:
| Type: | Com - Condo Townhouse |
| Area: | Middlesex |
| Municipality: | London North |
| Neighbourhood: | North M |
| Style: | 2-Storey |
| Lot Size: | x 0.00() |
| Approximate Age: | 0-5 |
| Tax: | $3,775 |
| Maintenance Fee: | $110 |
| Beds: | 4 |
| Baths: | 3 |
| Garage: | 0 |
| Fireplace: | N |
| Air Conditioning: | |
| Pool: |
Locatin Map:
Payment Calculator:

Listing added to your favorite list
Looking for resale homes?

By agreeing to Terms of Use, you will have ability to search up to 310352 listings and access to richer information than found on REALTOR.ca through my website.

