$545,000
Available - For Sale
Listing ID: X12123598
435 Robert Stre , Shelburne, L9V 3A4, Dufferin
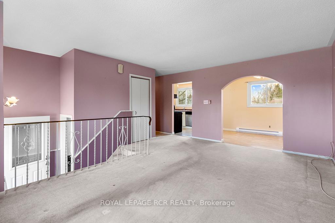
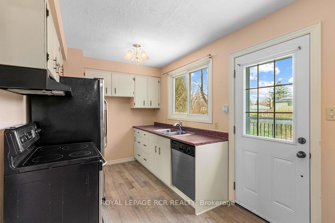
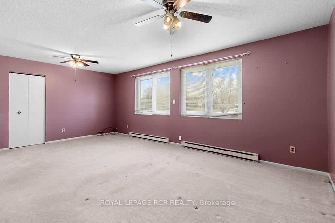
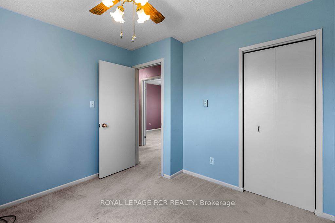
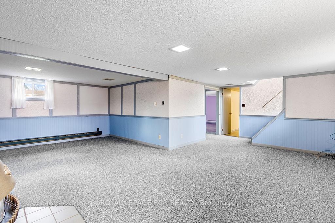
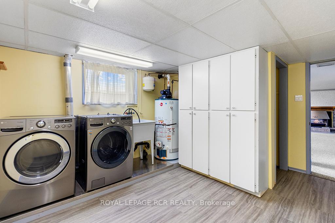
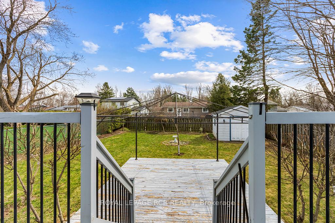
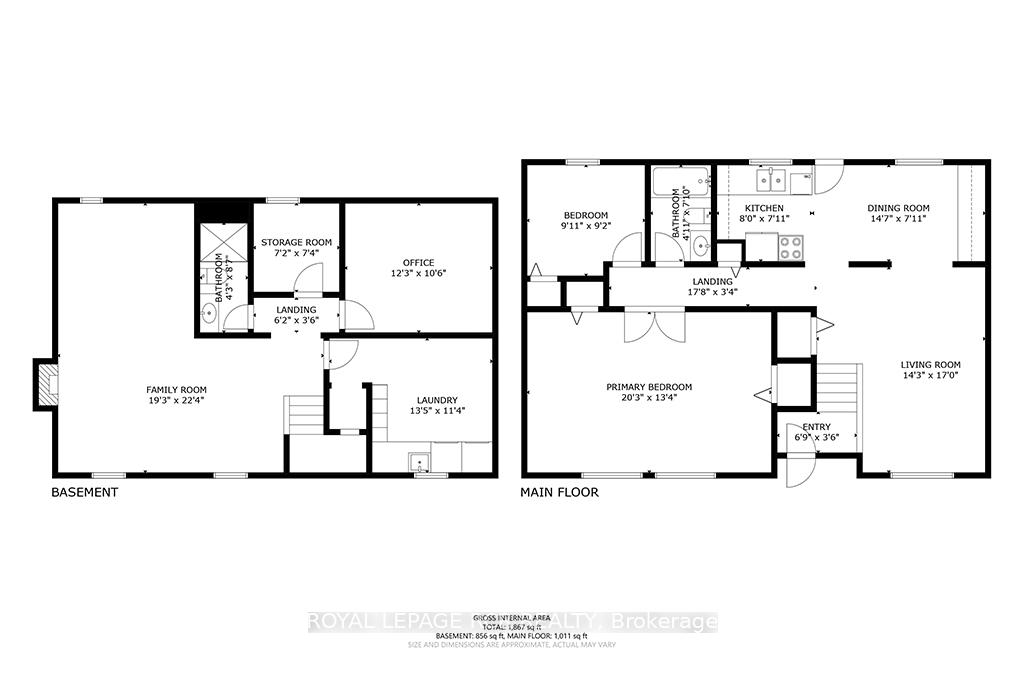
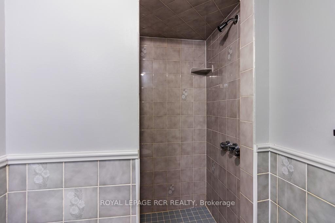
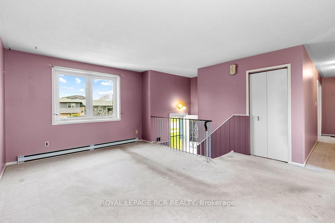
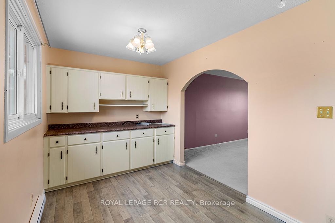
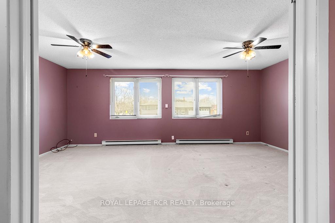
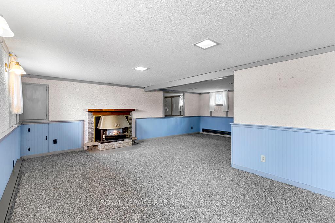
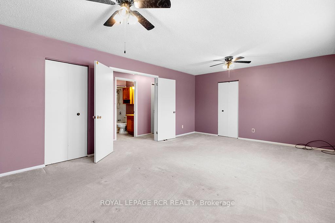
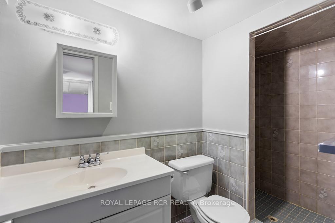
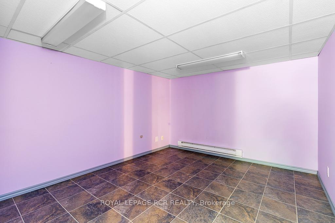
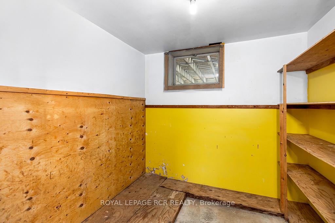
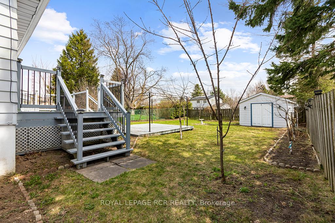
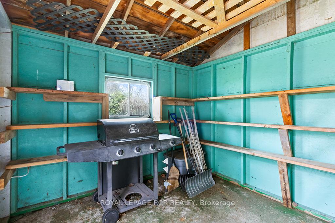
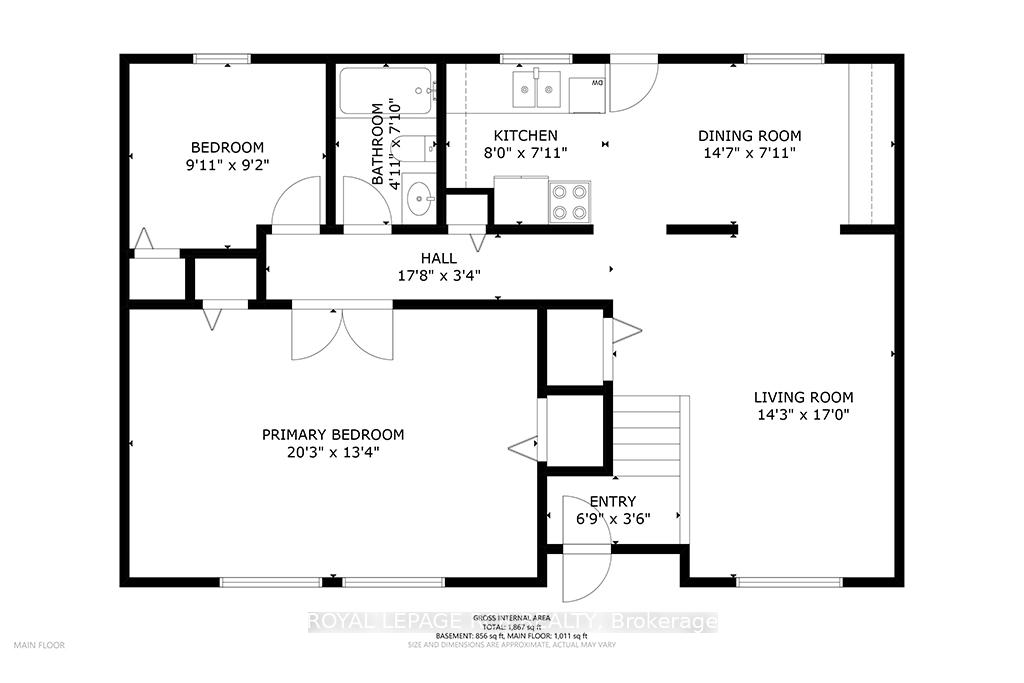
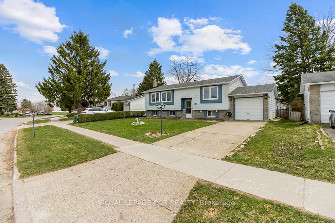
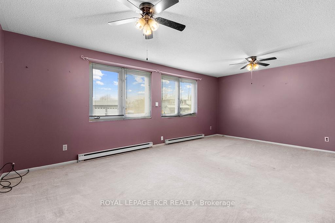
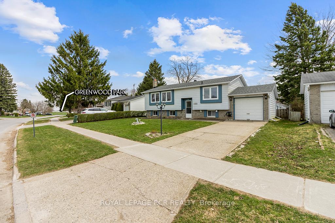
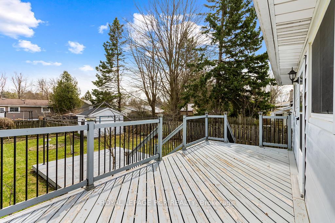
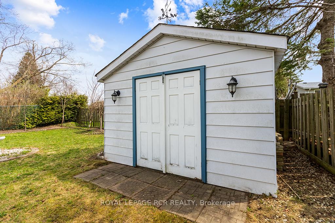
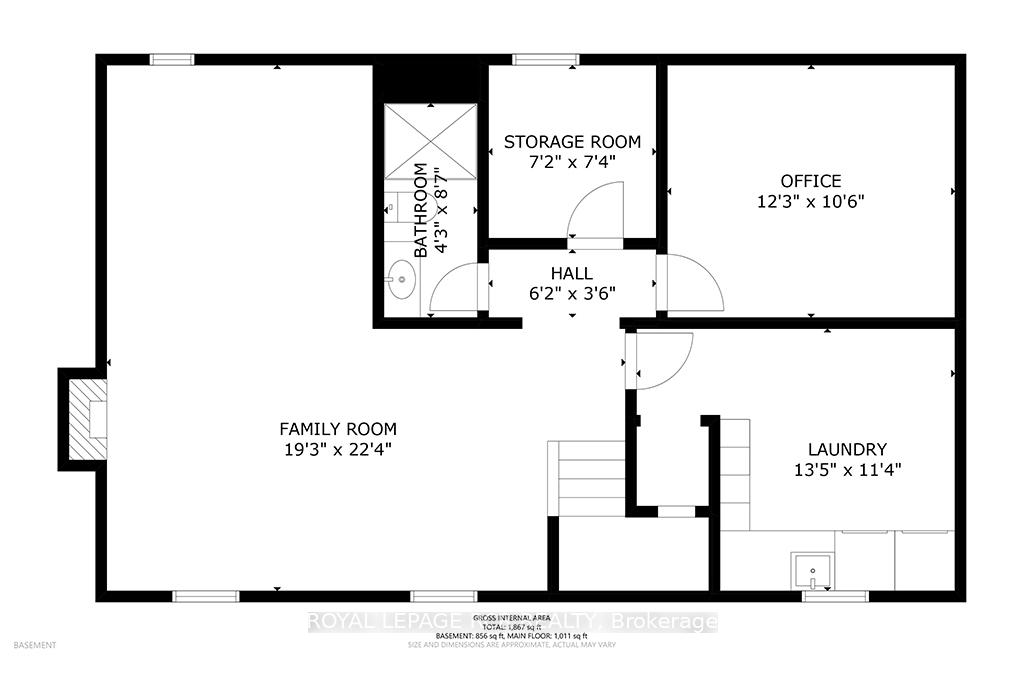
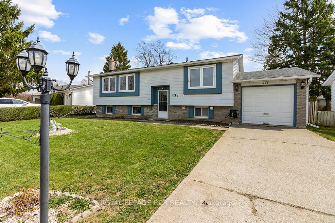

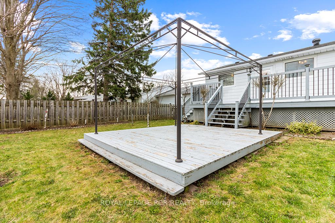
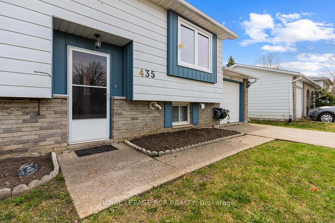
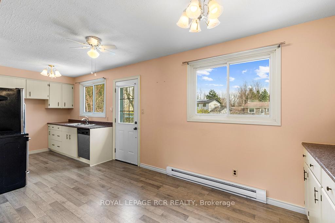
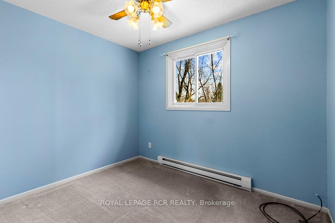
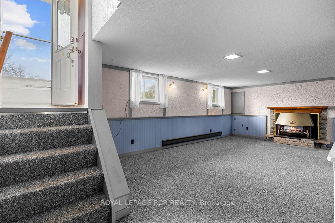
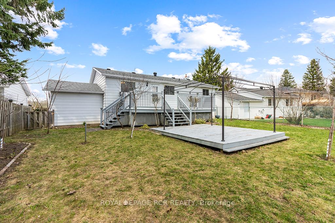
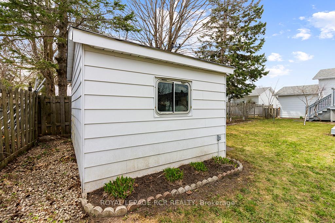
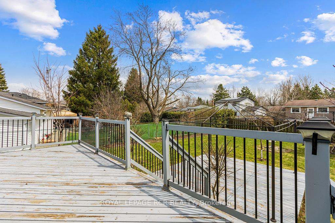
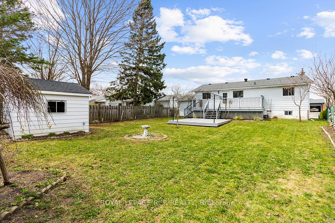
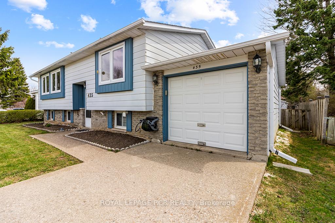
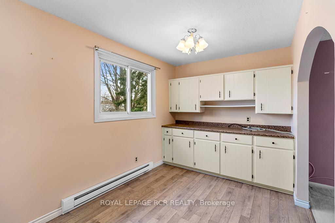
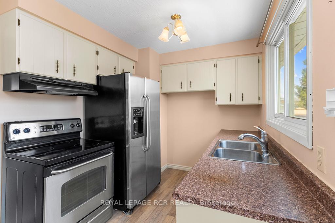
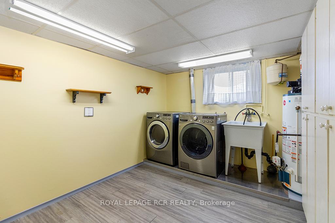
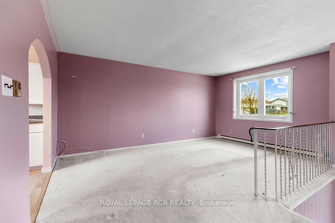
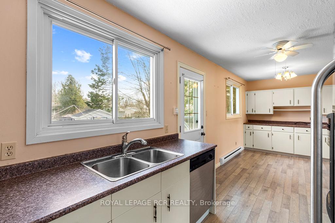
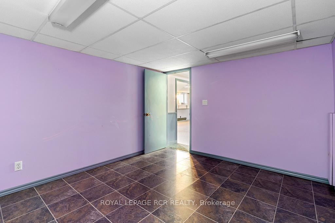
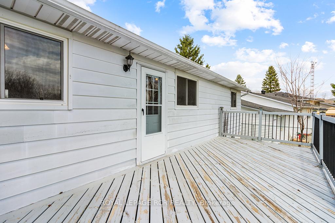
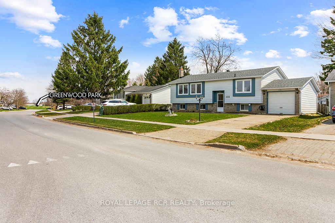
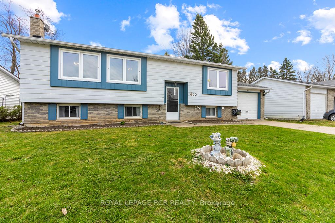
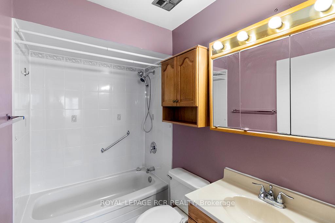


















































| Located in the heart of a friendly, well-established neighbourhood, this solid 2 -bedroom, 2-bath raised bungalow offers an incredible opportunity to get into the market and make a home your own. Whether you're a first-time buyer with a vision, or a young family looking to plant roots, this home is full of potential and ready for its next story to begin. Inside, the practical layout invites natural light throughout the day from the south-facing eat-in kitchen with stainless steel appliances and walk-out to the back deck, to the cozy living room with northern exposure. The finishes may reflect a classic palette from years past, but this home is waiting for your ideas to bring it to life. The primary bedroom is impressively spacious, originally two rooms combined into one offering double closets and flexibility to customize as needed. The second bedroom overlooks the backyard ideal for a child's room, guest room, or home office and a full 4-piece bath completes the main level. The lower level offers even more usable space with a large L-shaped rec room featuring above-grade windows and a gas fireplace. A separate room can serve as an office, workout space, playroom, or craft room whatever suits your lifestyle. There's also a 3-piece bath, a generous laundry room and a small storage room. Step outside to a fenced backyard with several young trees and gardens. A great setting for kids, pets, or relaxed outdoor entertaining. A solid garden shed with hydro and a concrete floor offers excellent storage or workspace options. Located just steps from an elementary school, a splash pad, and a large playground, this is a home where the conveniences of town and the comforts of community come together. The perfect place to begin, grow, and make it your own, a solid home with strong potential in a great location. Bring your vision and start your story. |
| Price | $545,000 |
| Taxes: | $3571.44 |
| Assessment Year: | 2024 |
| Occupancy: | Vacant |
| Address: | 435 Robert Stre , Shelburne, L9V 3A4, Dufferin |
| Acreage: | < .50 |
| Directions/Cross Streets: | Main St.(Hwy 89) & Greenwood St. |
| Rooms: | 6 |
| Rooms +: | 5 |
| Bedrooms: | 2 |
| Bedrooms +: | 0 |
| Family Room: | F |
| Basement: | Finished |
| Level/Floor | Room | Length(ft) | Width(ft) | Descriptions | |
| Room 1 | Main | Foyer | 3.51 | 6.72 | Vinyl Floor |
| Room 2 | Main | Living Ro | 16.99 | 14.24 | Broadloom, Large Window |
| Room 3 | Main | Kitchen | 7.9 | 7.97 | Eat-in Kitchen, Stainless Steel Appl, W/O To Deck |
| Room 4 | Main | Dining Ro | 7.9 | 14.56 | Broadloom, Gas Fireplace, Above Grade Window |
| Room 5 | Main | Bathroom | 7.81 | 4.89 | 4 Pc Bath, Vinyl Floor |
| Room 6 | Main | Bedroom 2 | 9.15 | 9.91 | Broadloom, Closet, Window |
| Room 7 | Main | Primary B | 13.32 | 20.24 | Double Closet, Window, Broadloom |
| Room 8 | Lower | Laundry | 11.32 | 13.38 | Laminate, Above Grade Window, Closet |
| Room 9 | Lower | Office | 10.5 | 12.23 | Vinyl Floor |
| Room 10 | Lower | Other | 7.31 | 7.15 | Concrete Floor, Above Grade Window |
| Room 11 | Lower | Bathroom | 8.56 | 4.23 | 3 Pc Bath, Tile Floor |
| Room 12 | 22.3 | 19.22 | Above Grade Window |
| Washroom Type | No. of Pieces | Level |
| Washroom Type 1 | 4 | Main |
| Washroom Type 2 | 3 | Lower |
| Washroom Type 3 | 0 | |
| Washroom Type 4 | 0 | |
| Washroom Type 5 | 0 |
| Total Area: | 0.00 |
| Approximatly Age: | 51-99 |
| Property Type: | Detached |
| Style: | Bungalow-Raised |
| Exterior: | Aluminum Siding, Brick |
| Garage Type: | Attached |
| (Parking/)Drive: | Tandem |
| Drive Parking Spaces: | 2 |
| Park #1 | |
| Parking Type: | Tandem |
| Park #2 | |
| Parking Type: | Tandem |
| Pool: | None |
| Other Structures: | Shed |
| Approximatly Age: | 51-99 |
| Approximatly Square Footage: | 700-1100 |
| Property Features: | Park, Rec./Commun.Centre |
| CAC Included: | N |
| Water Included: | N |
| Cabel TV Included: | N |
| Common Elements Included: | N |
| Heat Included: | N |
| Parking Included: | N |
| Condo Tax Included: | N |
| Building Insurance Included: | N |
| Fireplace/Stove: | Y |
| Heat Type: | Baseboard |
| Central Air Conditioning: | None |
| Central Vac: | N |
| Laundry Level: | Syste |
| Ensuite Laundry: | F |
| Sewers: | Sewer |
| Utilities-Cable: | A |
| Utilities-Hydro: | Y |
$
%
Years
This calculator is for demonstration purposes only. Always consult a professional
financial advisor before making personal financial decisions.
| Although the information displayed is believed to be accurate, no warranties or representations are made of any kind. |
| ROYAL LEPAGE RCR REALTY |
- Listing -1 of 0
|
|

Zannatal Ferdoush
Sales Representative
Dir:
647-528-1201
Bus:
647-528-1201
| Book Showing | Email a Friend |
Jump To:
At a Glance:
| Type: | Freehold - Detached |
| Area: | Dufferin |
| Municipality: | Shelburne |
| Neighbourhood: | Shelburne |
| Style: | Bungalow-Raised |
| Lot Size: | x 121.82(Feet) |
| Approximate Age: | 51-99 |
| Tax: | $3,571.44 |
| Maintenance Fee: | $0 |
| Beds: | 2 |
| Baths: | 1 |
| Garage: | 0 |
| Fireplace: | Y |
| Air Conditioning: | |
| Pool: | None |
Locatin Map:
Payment Calculator:

Listing added to your favorite list
Looking for resale homes?

By agreeing to Terms of Use, you will have ability to search up to 310352 listings and access to richer information than found on REALTOR.ca through my website.

