$699,900
Available - For Sale
Listing ID: X12088162
1552 Bay Road , Champlain, K0B 1K0, Prescott and Rus
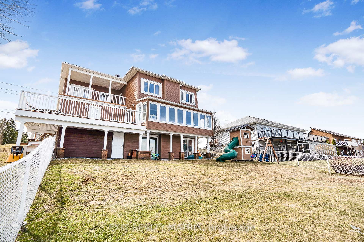
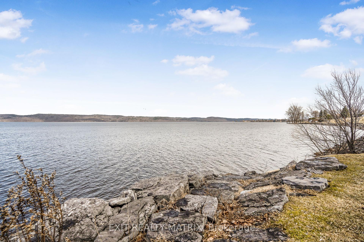
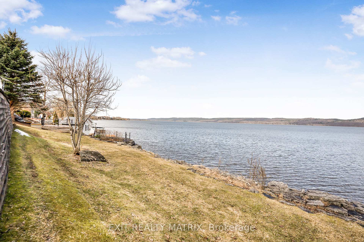

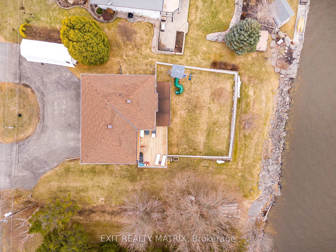
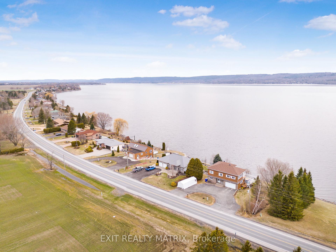
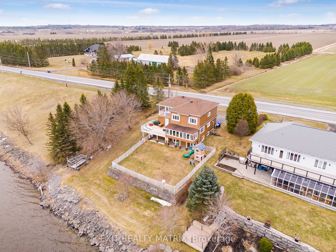
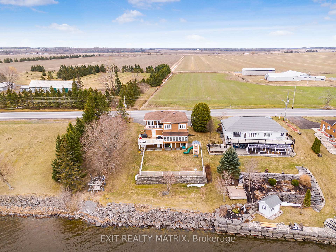
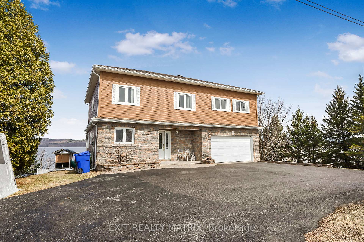
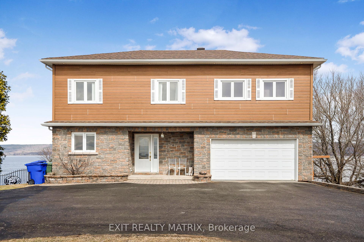
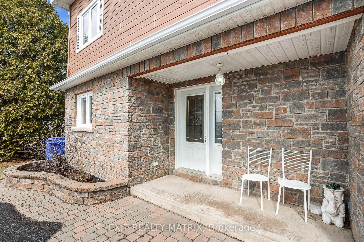

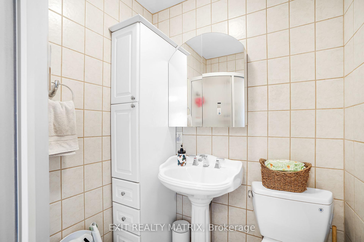
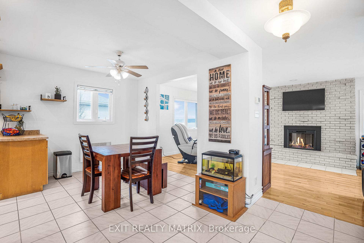
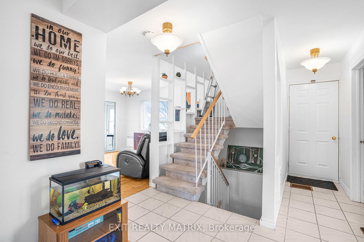
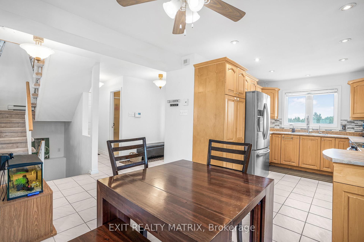
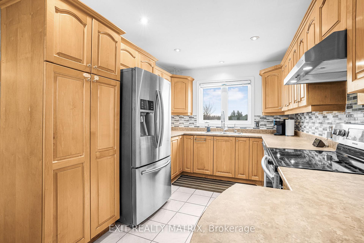
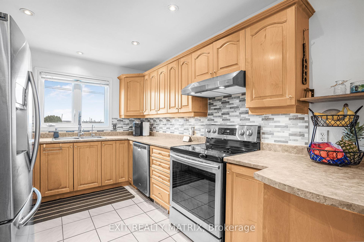
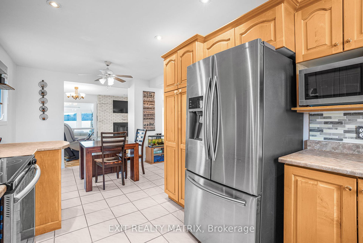
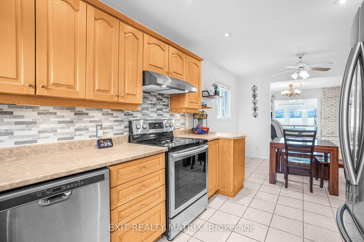
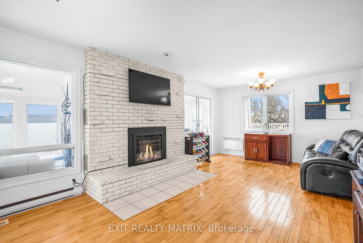
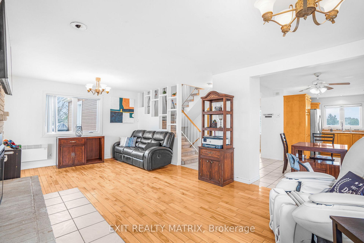
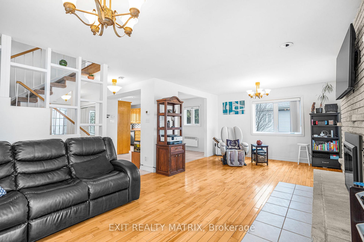
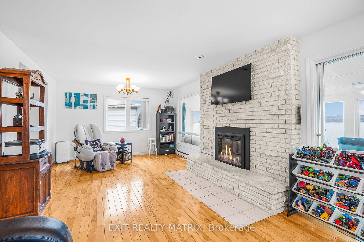
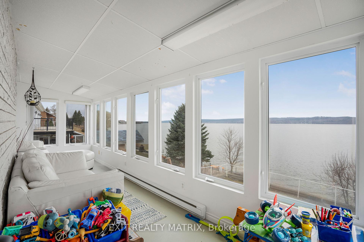
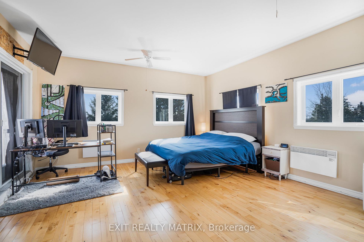
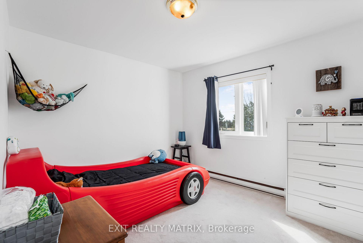
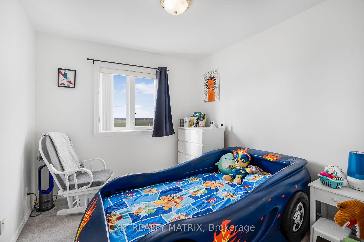
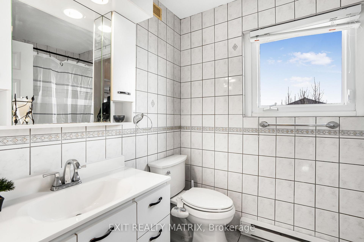
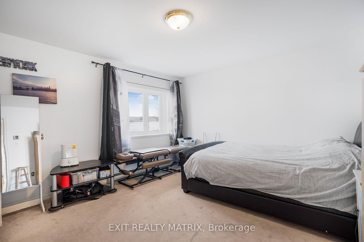
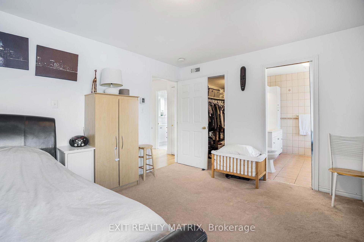
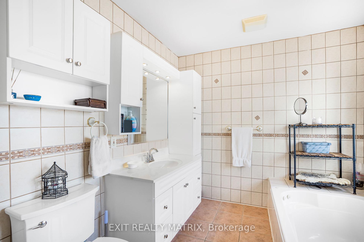
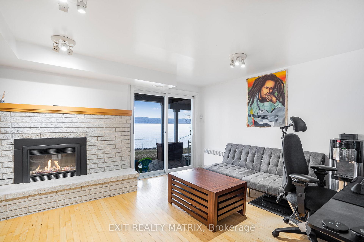
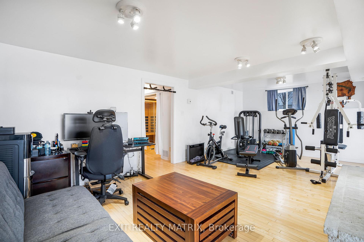
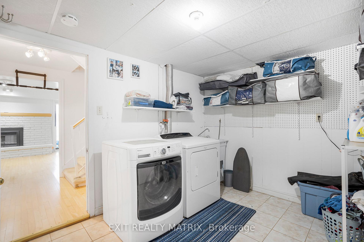
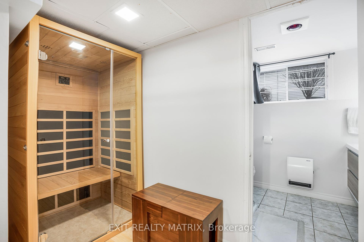
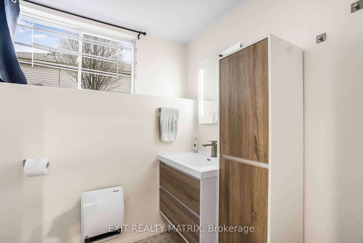
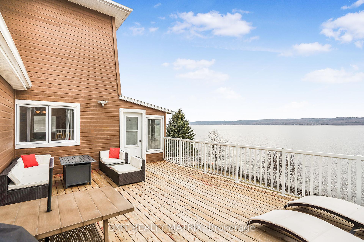
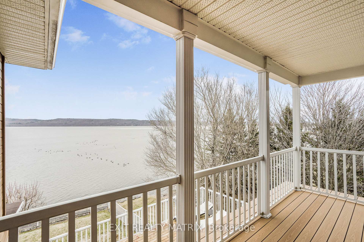
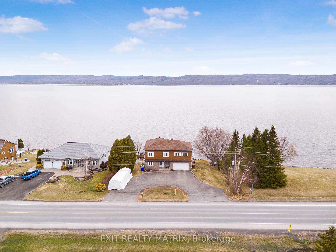
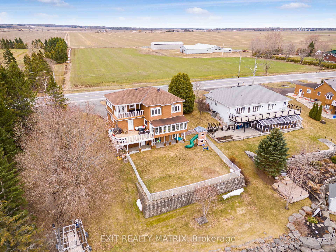









































| Looking a waterfront property? With spectacular views, this oasis is the perfect fit for water enthusiasts. A well maintained home with plenty of space for the entire family. Well designed kitchen with ample cabinets and counterspace, stainless appliances and an adjacent dining area. A relaxing living room with plenty of natural light, hardwood floors and electric fireplace has easy access to the cozy sunroom and spacious rear deck. On the second level, a primary bedroom with 3 piece ensuite bath and walk in closet, a large guest bedroom with patio doors leading to a private, covered balcony. 2 additional bedrooms and a full bath complete this level. A finished lower level with laundry room, newly renovated 3 piece bath and sauna. A family room with second fireplace and walk out to a covered patio area and fenced yard. Easy access to the waters edge. Stone retaining wall in place. |
| Price | $699,900 |
| Taxes: | $5503.00 |
| Assessment Year: | 2024 |
| Occupancy: | Owner |
| Address: | 1552 Bay Road , Champlain, K0B 1K0, Prescott and Rus |
| Directions/Cross Streets: | Bay Rd |
| Rooms: | 7 |
| Rooms +: | 2 |
| Bedrooms: | 4 |
| Bedrooms +: | 0 |
| Family Room: | T |
| Basement: | Finished, Finished wit |
| Level/Floor | Room | Length(ft) | Width(ft) | Descriptions | |
| Room 1 | Main | Kitchen | 10.63 | 9.05 | Ceramic Floor |
| Room 2 | Main | Dining Ro | 11.38 | 9.51 | Ceramic Floor |
| Room 3 | Main | Living Ro | 22.63 | 12.43 | Hardwood Floor, Fireplace |
| Room 4 | Main | Solarium | 22.63 | 7.97 | |
| Room 5 | Second | Primary B | 14.27 | 12.46 | |
| Room 6 | Second | Bathroom | 9.25 | 8.4 | 3 Pc Ensuite |
| Room 7 | Second | Bedroom 2 | 9.68 | 9.25 | |
| Room 8 | Second | Bedroom 3 | 11.64 | 9.91 | |
| Room 9 | Second | Bedroom 4 | 17.22 | 15.88 | W/O To Patio |
| Room 10 | Second | Bathroom | 7.9 | 5.81 | |
| Room 11 | Lower | Family Ro | 22.11 | 12.6 | Walk-Out |
| Room 12 | Lower | Laundry | 13.45 | 9.28 | |
| Room 13 | Lower | Bathroom | 10.17 | 7.94 | 3 Pc Bath, Sauna |
| Washroom Type | No. of Pieces | Level |
| Washroom Type 1 | 3 | Main |
| Washroom Type 2 | 3 | Second |
| Washroom Type 3 | 4 | Second |
| Washroom Type 4 | 3 | Lower |
| Washroom Type 5 | 0 |
| Total Area: | 0.00 |
| Property Type: | Detached |
| Style: | 2-Storey |
| Exterior: | Stone, Other |
| Garage Type: | Attached |
| (Parking/)Drive: | Circular D |
| Drive Parking Spaces: | 6 |
| Park #1 | |
| Parking Type: | Circular D |
| Park #2 | |
| Parking Type: | Circular D |
| Pool: | None |
| Approximatly Square Footage: | 2000-2500 |
| CAC Included: | N |
| Water Included: | N |
| Cabel TV Included: | N |
| Common Elements Included: | N |
| Heat Included: | N |
| Parking Included: | N |
| Condo Tax Included: | N |
| Building Insurance Included: | N |
| Fireplace/Stove: | Y |
| Heat Type: | Forced Air |
| Central Air Conditioning: | Central Air |
| Central Vac: | N |
| Laundry Level: | Syste |
| Ensuite Laundry: | F |
| Sewers: | Septic |
$
%
Years
This calculator is for demonstration purposes only. Always consult a professional
financial advisor before making personal financial decisions.
| Although the information displayed is believed to be accurate, no warranties or representations are made of any kind. |
| EXIT REALTY MATRIX |
- Listing -1 of 0
|
|

Zannatal Ferdoush
Sales Representative
Dir:
647-528-1201
Bus:
647-528-1201
| Virtual Tour | Book Showing | Email a Friend |
Jump To:
At a Glance:
| Type: | Freehold - Detached |
| Area: | Prescott and Russell |
| Municipality: | Champlain |
| Neighbourhood: | 614 - Champlain Twp |
| Style: | 2-Storey |
| Lot Size: | x 149.23(Feet) |
| Approximate Age: | |
| Tax: | $5,503 |
| Maintenance Fee: | $0 |
| Beds: | 4 |
| Baths: | 4 |
| Garage: | 0 |
| Fireplace: | Y |
| Air Conditioning: | |
| Pool: | None |
Locatin Map:
Payment Calculator:

Listing added to your favorite list
Looking for resale homes?

By agreeing to Terms of Use, you will have ability to search up to 310352 listings and access to richer information than found on REALTOR.ca through my website.

