$950,000
Available - For Sale
Listing ID: X12123612
57 King Stre East , Kawartha Lakes, K0L 2W0, Kawartha Lakes
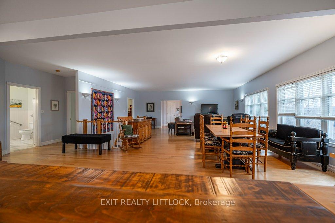
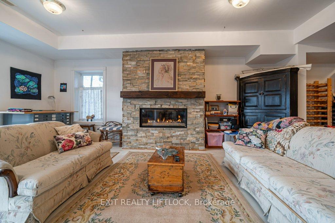
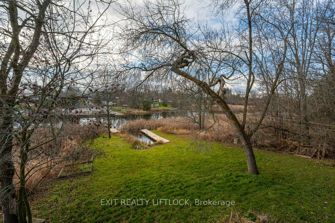
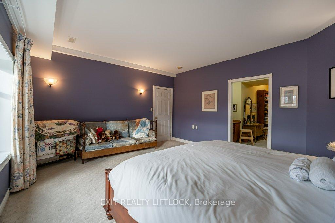
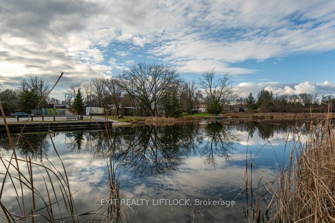
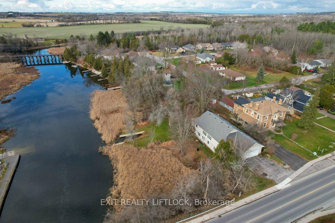
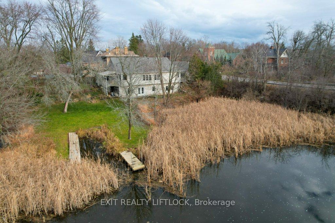
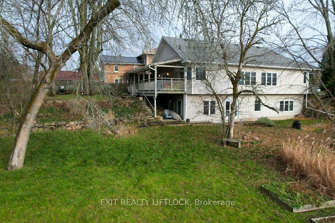
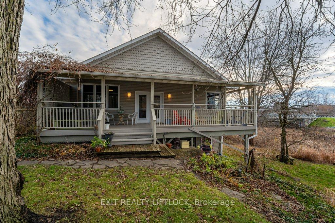
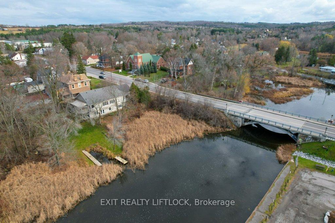
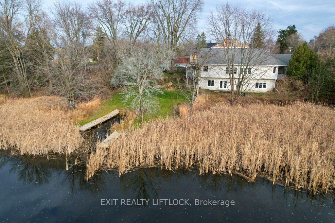
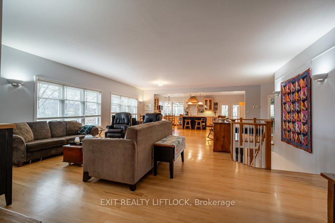
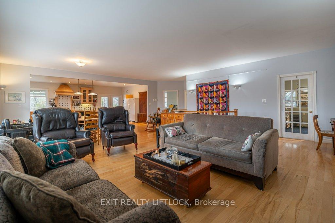
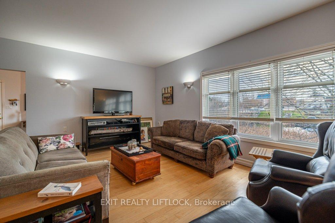
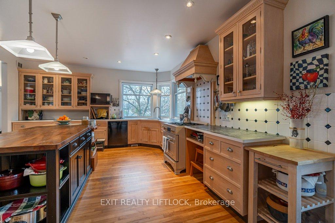
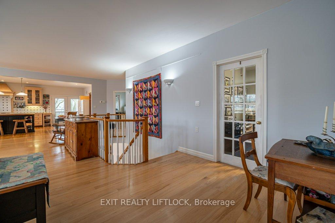
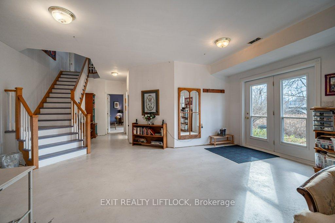
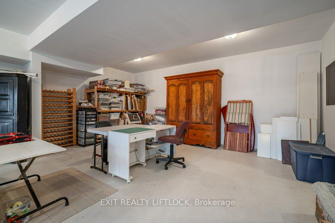
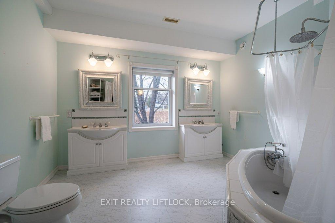
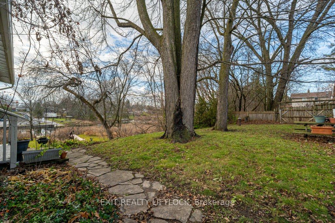

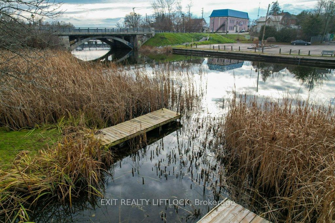
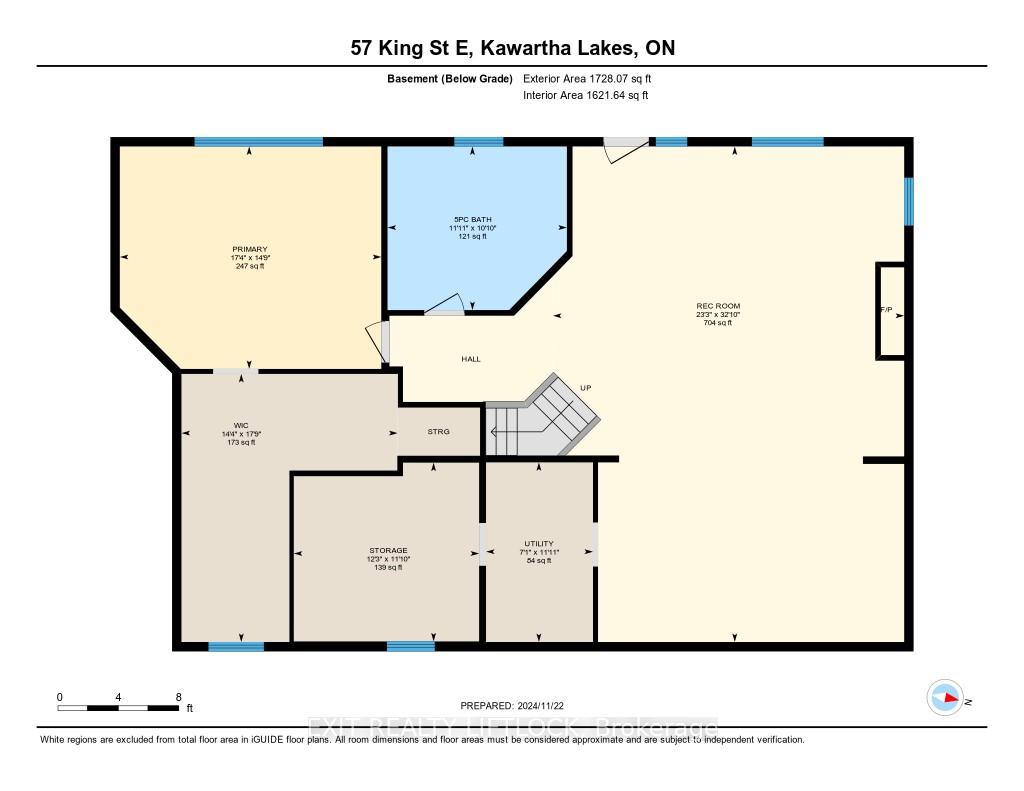
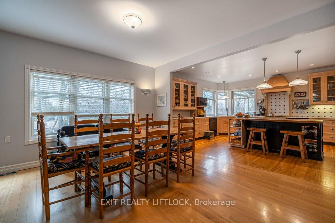
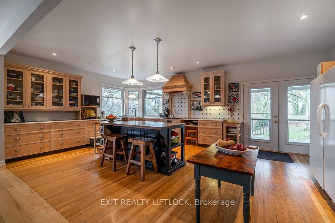
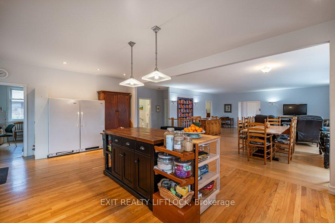
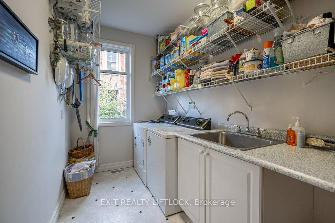
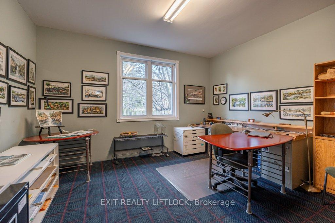
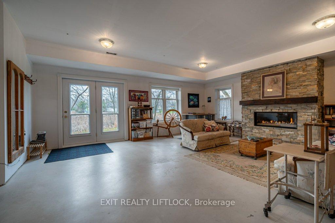
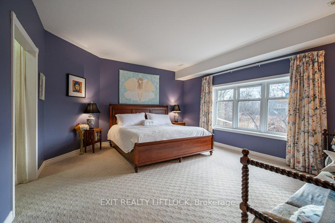
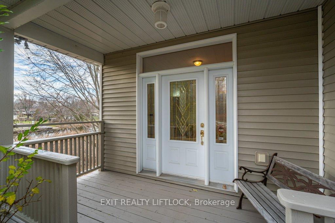
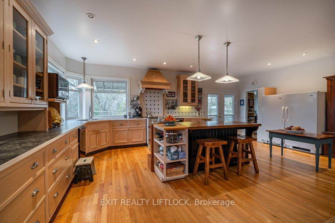
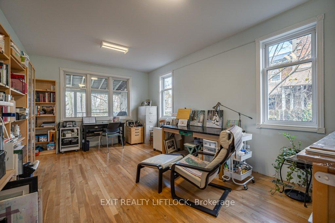
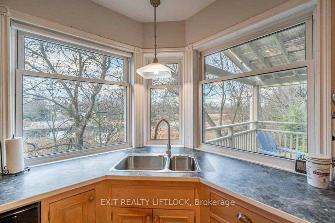
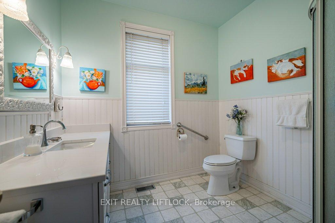
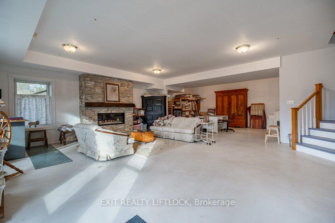
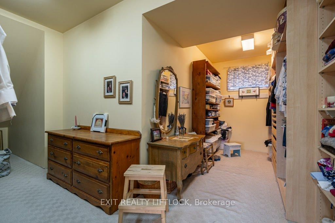
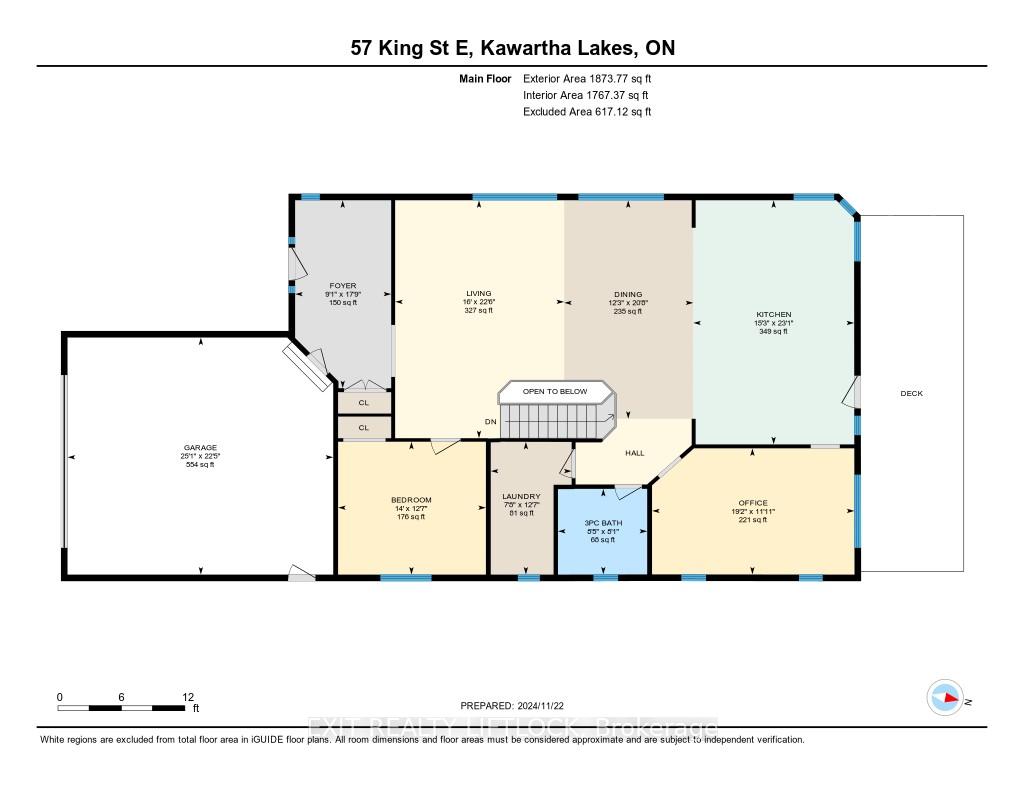
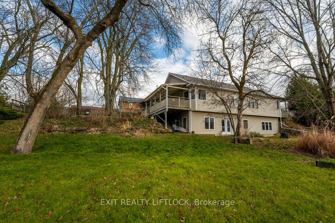
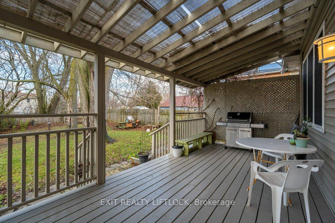
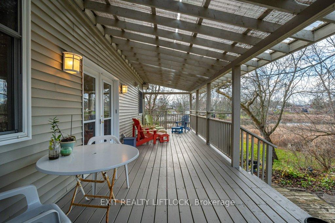
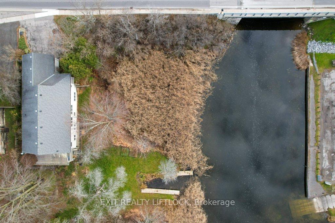
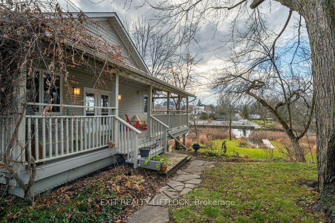
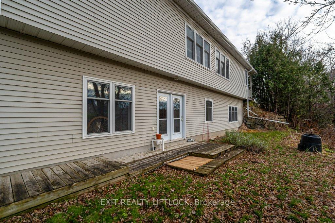
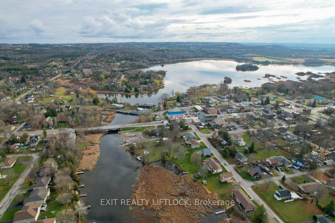
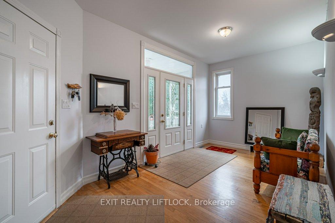
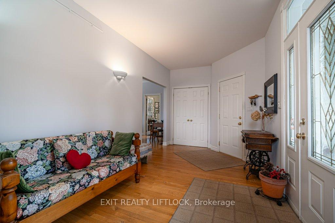















































| Welcome to your riverside retreat in the heart of Omemee! Nestled along the serene Pigeon River, this beautifully crafted custom bungalow offers the perfect blend of peaceful waterfront living and small town charm, all within easy commuting distance to the GTA, Lindsay, and Peterborough. Boasting over 1800 sq.ft. on the main level, this spacious 2+1 bedroom home features an inviting open concept layout that seamlessly connects the kitchen, dining area, and living room - ideal for entertaining or relaxing with family. Step out from the kitchen to a covered deck, perfect for BBQing or enjoying your morning coffee while overlooking the private, terraced backyard with mature trees and direct river access. Fish, canoe, or kayak right from your own dock! The main floor also offers a convenient laundry room and a 3 piece bathroom. Downstairs, the bright walkout basement expands your living space with a large recreation room warmed by a cozy gas fireplace, a full bathroom, a third bedroom with an adjoining dressing room/walk-in closet, and ample storage. Designed with efficiency in mind, the home features an Insulated Concrete Form (ICF) foundation, offering excellent energy efficiency and lower heating costs - an ideal choice for comfort year-round. Additional features include an attached two-car garage and a double paved driveway, offering plenty of parking. This rare and unique property is your chance to own a slice of waterfront paradise with the conveniences of village living. |
| Price | $950,000 |
| Taxes: | $4278.12 |
| Assessment Year: | 2025 |
| Occupancy: | Owner |
| Address: | 57 King Stre East , Kawartha Lakes, K0L 2W0, Kawartha Lakes |
| Acreage: | .50-1.99 |
| Directions/Cross Streets: | King Street East, Omemee |
| Rooms: | 7 |
| Rooms +: | 2 |
| Bedrooms: | 2 |
| Bedrooms +: | 1 |
| Family Room: | F |
| Basement: | Finished wit, Full |
| Level/Floor | Room | Length(ft) | Width(ft) | Descriptions | |
| Room 1 | Ground | Foyer | 17.78 | 9.09 | |
| Room 2 | Ground | Living Ro | 22.5 | 16.3 | |
| Room 3 | Ground | Dining Ro | 20.66 | 12.2 | |
| Room 4 | Ground | Kitchen | 23.09 | 15.22 | |
| Room 5 | Ground | Bedroom 2 | 13.97 | 12.56 | |
| Room 6 | Ground | Bedroom 3 | 19.12 | 11.94 | |
| Room 7 | Ground | Laundry | 12.56 | 7.64 | |
| Room 8 | Basement | Recreatio | 32.8 | 23.26 | |
| Room 9 | Basement | Primary B | 17.32 | 14.73 | |
| Room 10 | Basement | Other | 17.74 | 14.3 | Walk-In Closet(s), Irregular Room |
| Room 11 | Basement | Utility R | 11.91 | 7.08 | |
| Room 12 | Basement | Other | 11.84 | 12.27 |
| Washroom Type | No. of Pieces | Level |
| Washroom Type 1 | 3 | Ground |
| Washroom Type 2 | 5 | Basement |
| Washroom Type 3 | 0 | |
| Washroom Type 4 | 0 | |
| Washroom Type 5 | 0 |
| Total Area: | 0.00 |
| Approximatly Age: | 16-30 |
| Property Type: | Detached |
| Style: | Bungalow |
| Exterior: | Vinyl Siding |
| Garage Type: | Attached |
| (Parking/)Drive: | Private Do |
| Drive Parking Spaces: | 2 |
| Park #1 | |
| Parking Type: | Private Do |
| Park #2 | |
| Parking Type: | Private Do |
| Pool: | None |
| Approximatly Age: | 16-30 |
| Approximatly Square Footage: | 1500-2000 |
| Property Features: | Beach, Campground |
| CAC Included: | N |
| Water Included: | N |
| Cabel TV Included: | N |
| Common Elements Included: | N |
| Heat Included: | N |
| Parking Included: | N |
| Condo Tax Included: | N |
| Building Insurance Included: | N |
| Fireplace/Stove: | Y |
| Heat Type: | Forced Air |
| Central Air Conditioning: | Central Air |
| Central Vac: | Y |
| Laundry Level: | Syste |
| Ensuite Laundry: | F |
| Sewers: | Sewer |
| Water: | Drilled W |
| Water Supply Types: | Drilled Well |
| Utilities-Hydro: | Y |
$
%
Years
This calculator is for demonstration purposes only. Always consult a professional
financial advisor before making personal financial decisions.
| Although the information displayed is believed to be accurate, no warranties or representations are made of any kind. |
| EXIT REALTY LIFTLOCK |
- Listing -1 of 0
|
|

Zannatal Ferdoush
Sales Representative
Dir:
647-528-1201
Bus:
647-528-1201
| Virtual Tour | Book Showing | Email a Friend |
Jump To:
At a Glance:
| Type: | Freehold - Detached |
| Area: | Kawartha Lakes |
| Municipality: | Kawartha Lakes |
| Neighbourhood: | Omemee |
| Style: | Bungalow |
| Lot Size: | x 165.00(Feet) |
| Approximate Age: | 16-30 |
| Tax: | $4,278.12 |
| Maintenance Fee: | $0 |
| Beds: | 2+1 |
| Baths: | 2 |
| Garage: | 0 |
| Fireplace: | Y |
| Air Conditioning: | |
| Pool: | None |
Locatin Map:
Payment Calculator:

Listing added to your favorite list
Looking for resale homes?

By agreeing to Terms of Use, you will have ability to search up to 310352 listings and access to richer information than found on REALTOR.ca through my website.

