$2,290,000
Available - For Sale
Listing ID: W11969686
1519 Ballantrae Driv , Mississauga, L5M 3N4, Peel
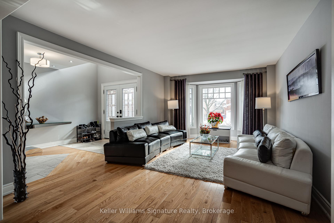
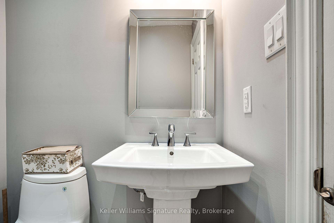
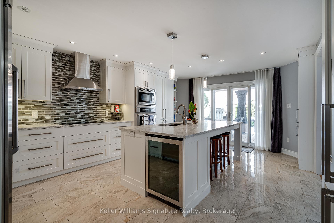
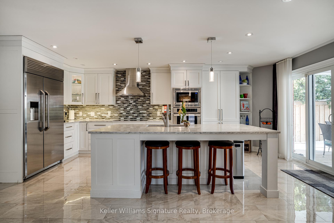
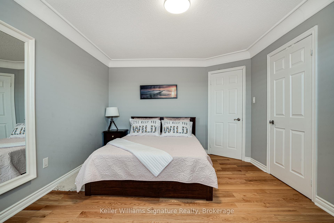
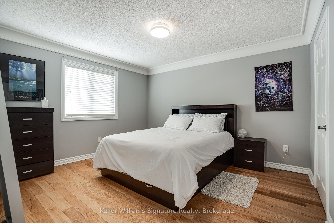
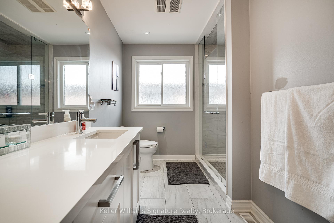
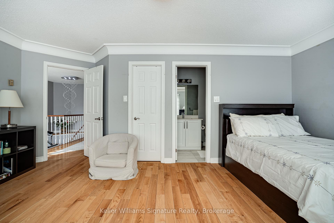
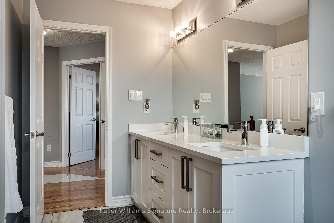
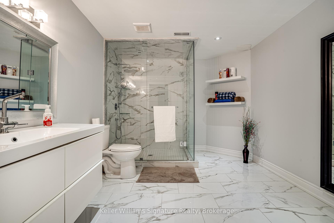
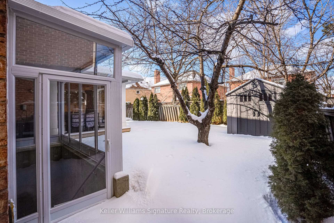
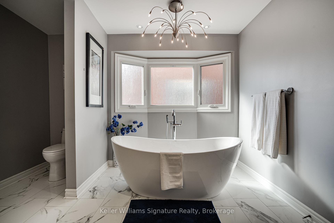
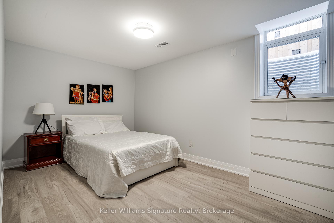

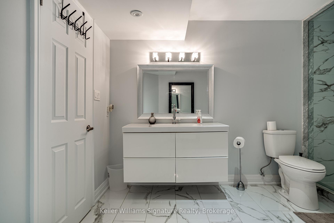
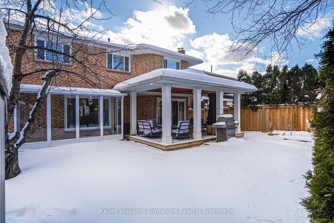
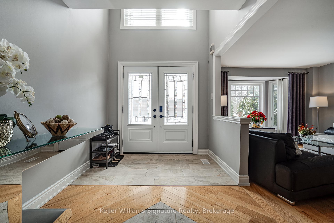
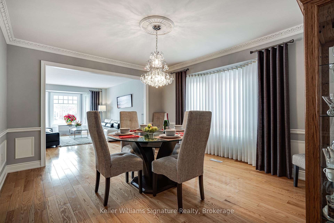
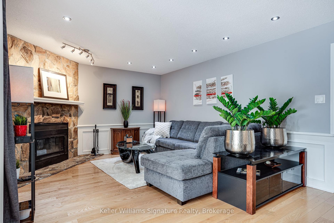
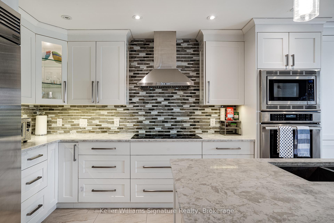
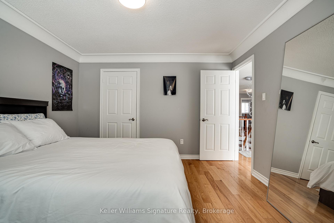
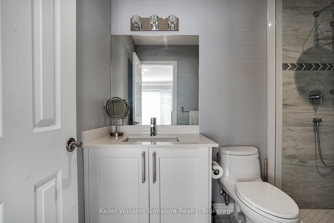
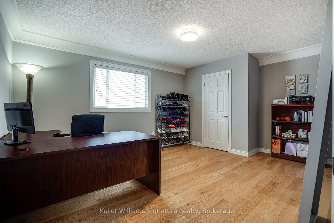
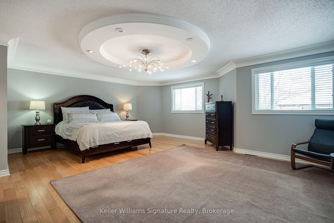
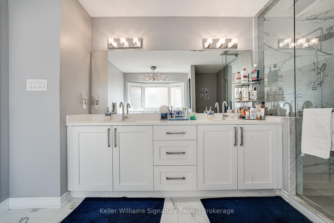
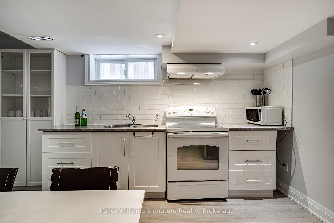
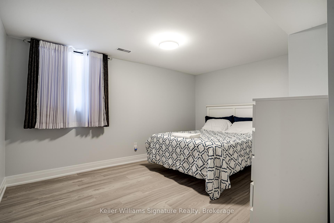
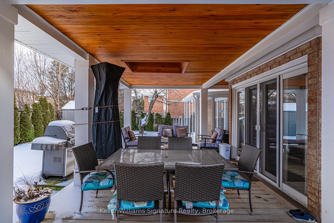
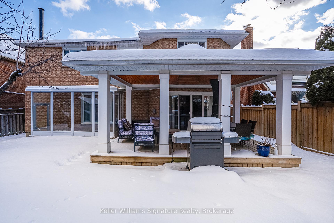
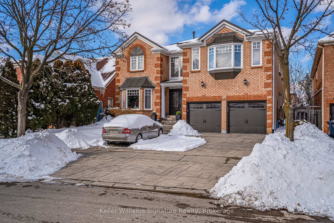
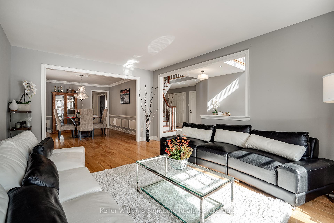
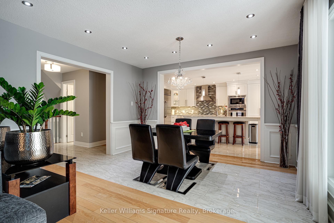
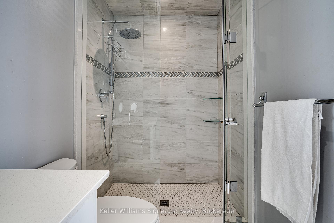
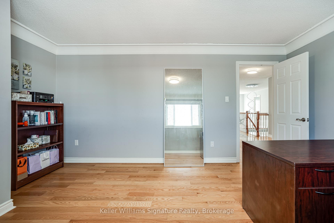
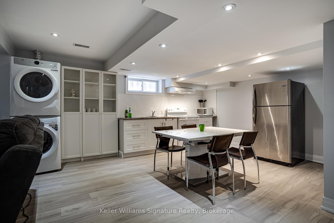
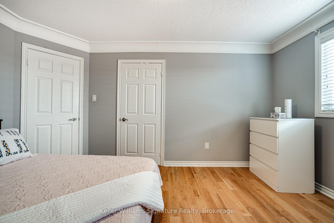
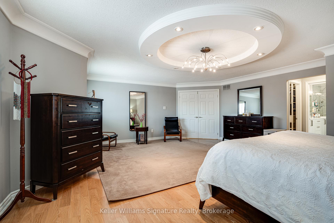
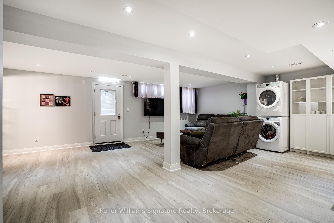
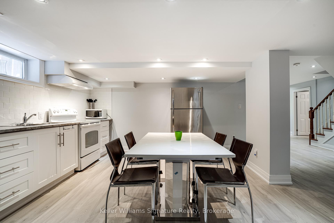
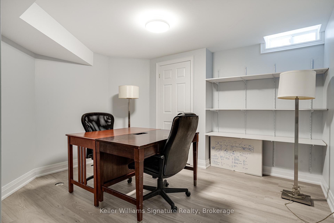
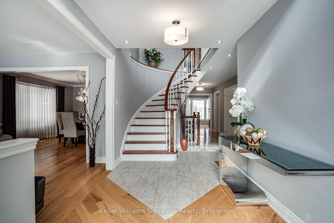
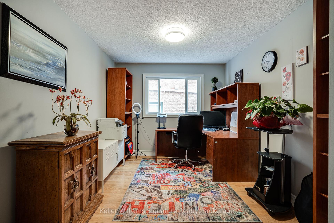
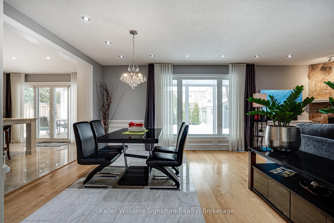
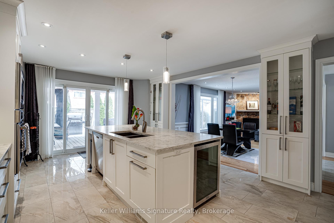
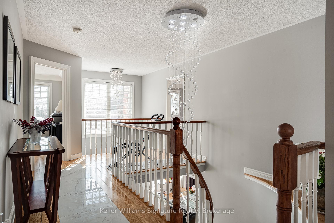

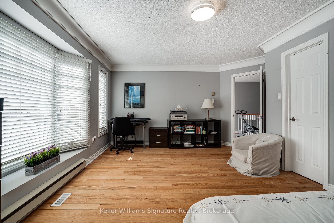
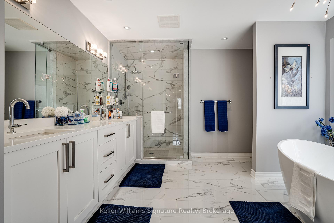
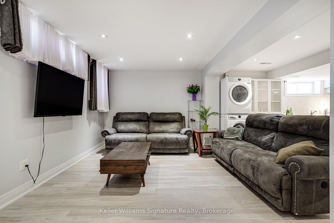
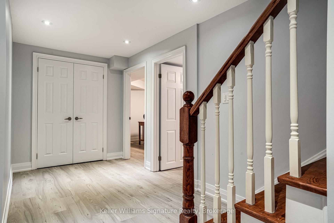


















































| Stunning 5br, 5bath home boasts 2 en-suites, with in-law suite 2 br bsmt apartment with an office space w/separate entrance. In Prestigious & exclusive Credit Pointe, one of Mississauga's most scenic, tree-lined neighborhoods, just steps from beautifully crafted walking trails along the Credit River. Hardwood floors throughout. Tastefully designed modern kitchen with high-end S/S appliances, quartz counter tops & spacious centre island. Sun-drenched living room/dining adorned w/large bay windows. The main level offers a cozy family room with a fireplace, separate home office and laundry room. The primary bedroom is spacious with a 6pc luxurious en-suite bathroom with stand alone tub and separate shower. The sprawling patio is very ideal for entertainment. Close proximity To Major Highways, Shopping, Schools And Public Transit. Both front and backyard lawn water sprinklers. All Windows, bathrooms, Kitchen, Garage/Exterior doors, A/C changed during total home renovation in 2017, basement renovations finished in 2024. |
| Price | $2,290,000 |
| Taxes: | $9712.62 |
| Occupancy: | Owner |
| Address: | 1519 Ballantrae Driv , Mississauga, L5M 3N4, Peel |
| Directions/Cross Streets: | Mississauga Rd/Eglinton/Credit Port |
| Rooms: | 10 |
| Rooms +: | 5 |
| Bedrooms: | 5 |
| Bedrooms +: | 2 |
| Family Room: | T |
| Basement: | Separate Ent, Apartment |
| Level/Floor | Room | Length(ft) | Width(ft) | Descriptions | |
| Room 1 | Main | Living Ro | 18.4 | 11.09 | Bay Window, Combined w/Dining, Hardwood Floor |
| Room 2 | Main | Dining Ro | 13.91 | 11.09 | Formal Rm, Combined w/Living, Hardwood Floor |
| Room 3 | Main | Kitchen | 20.01 | 14.1 | Ceramic Floor, Centre Island, W/O To Patio |
| Room 4 | Main | Family Ro | 24.14 | 12.89 | Fireplace, Hardwood Floor, Large Window |
| Room 5 | Main | Office | 14.3 | 9.61 | French Doors, Hardwood Floor, Separate Room |
| Room 6 | Second | Primary B | 22.3 | 19.91 | Hardwood Floor, 6 Pc Ensuite, Bay Window |
| Room 7 | Second | Bedroom | 18.3 | 12 | 5 Pc Ensuite, Bay Window, Hardwood Floor |
| Room 8 | Second | Bedroom | 16.01 | 14.6 | Closet, Hardwood Floor, Window |
| Room 9 | Second | Bedroom | 16.01 | 12 | Closet, Hardwood Floor, Window |
| Room 10 | Second | Bedroom | 12.99 | 12 | Closet, Hardwood Floor, Window |
| Room 11 | Basement | Bedroom | 13.81 | 10.99 | Closet, Hardwood Floor, Window |
| Room 12 | Basement | Bedroom | 11.51 | 10.99 | Closet, Hardwood Floor, Window |
| Room 13 | Basement | Bathroom | 4 Pc Bath | ||
| Room 14 | Main | Bathroom | 2 Pc Bath | ||
| Room 15 | Second | Bathroom | 6 Pc Ensuite |
| Washroom Type | No. of Pieces | Level |
| Washroom Type 1 | 6 | Second |
| Washroom Type 2 | 4 | Second |
| Washroom Type 3 | 4 | Basement |
| Washroom Type 4 | 2 | Main |
| Washroom Type 5 | 0 |
| Total Area: | 0.00 |
| Approximatly Age: | 31-50 |
| Property Type: | Detached |
| Style: | 2-Storey |
| Exterior: | Brick |
| Garage Type: | Attached |
| (Parking/)Drive: | Private |
| Drive Parking Spaces: | 3 |
| Park #1 | |
| Parking Type: | Private |
| Park #2 | |
| Parking Type: | Private |
| Pool: | None |
| Approximatly Age: | 31-50 |
| Approximatly Square Footage: | 3500-5000 |
| CAC Included: | N |
| Water Included: | N |
| Cabel TV Included: | N |
| Common Elements Included: | N |
| Heat Included: | N |
| Parking Included: | N |
| Condo Tax Included: | N |
| Building Insurance Included: | N |
| Fireplace/Stove: | Y |
| Heat Type: | Forced Air |
| Central Air Conditioning: | Central Air |
| Central Vac: | Y |
| Laundry Level: | Syste |
| Ensuite Laundry: | F |
| Elevator Lift: | False |
| Sewers: | Sewer |
| Utilities-Cable: | A |
| Utilities-Hydro: | A |
$
%
Years
This calculator is for demonstration purposes only. Always consult a professional
financial advisor before making personal financial decisions.
| Although the information displayed is believed to be accurate, no warranties or representations are made of any kind. |
| Keller Williams Signature Realty, Brokerage |
- Listing -1 of 0
|
|

Zannatal Ferdoush
Sales Representative
Dir:
647-528-1201
Bus:
647-528-1201
| Virtual Tour | Book Showing | Email a Friend |
Jump To:
At a Glance:
| Type: | Freehold - Detached |
| Area: | Peel |
| Municipality: | Mississauga |
| Neighbourhood: | East Credit |
| Style: | 2-Storey |
| Lot Size: | x 110.31(Feet) |
| Approximate Age: | 31-50 |
| Tax: | $9,712.62 |
| Maintenance Fee: | $0 |
| Beds: | 5+2 |
| Baths: | 5 |
| Garage: | 0 |
| Fireplace: | Y |
| Air Conditioning: | |
| Pool: | None |
Locatin Map:
Payment Calculator:

Listing added to your favorite list
Looking for resale homes?

By agreeing to Terms of Use, you will have ability to search up to 310352 listings and access to richer information than found on REALTOR.ca through my website.

