$829,900
Available - For Sale
Listing ID: X12095422
45 Alexandra Driv , Thorold, L3B 0G4, Niagara
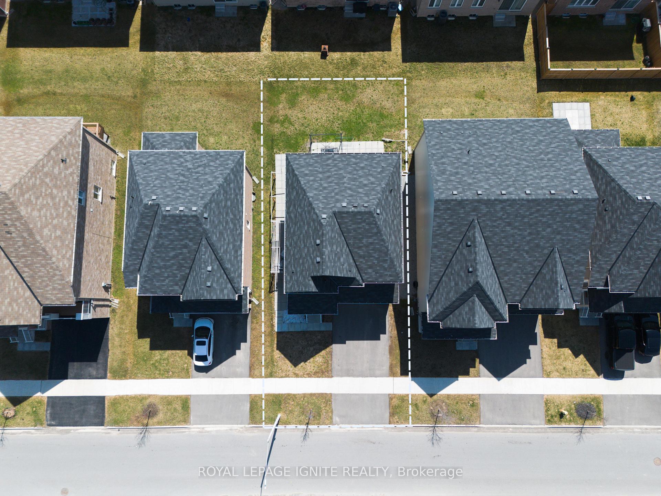
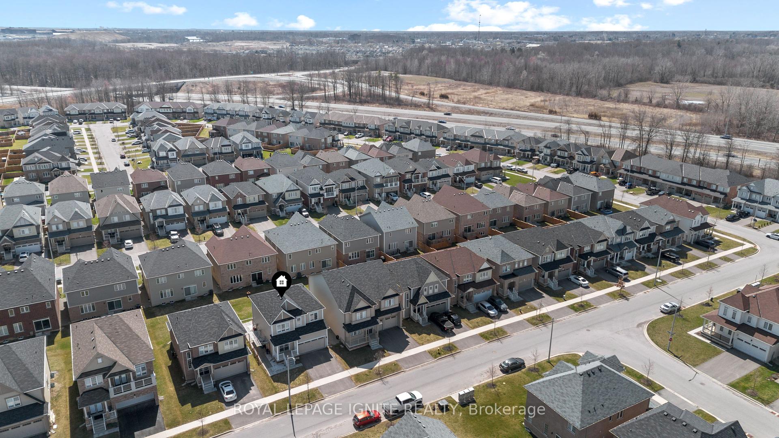
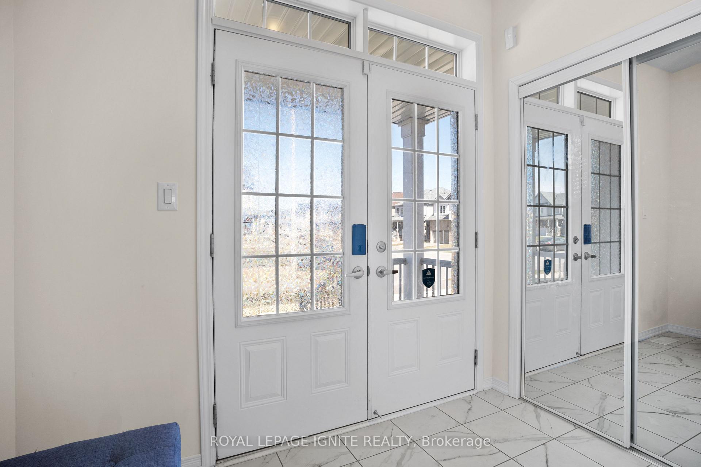
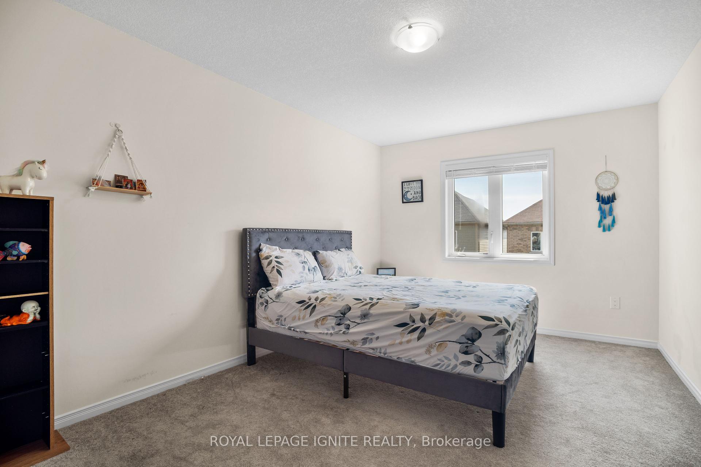
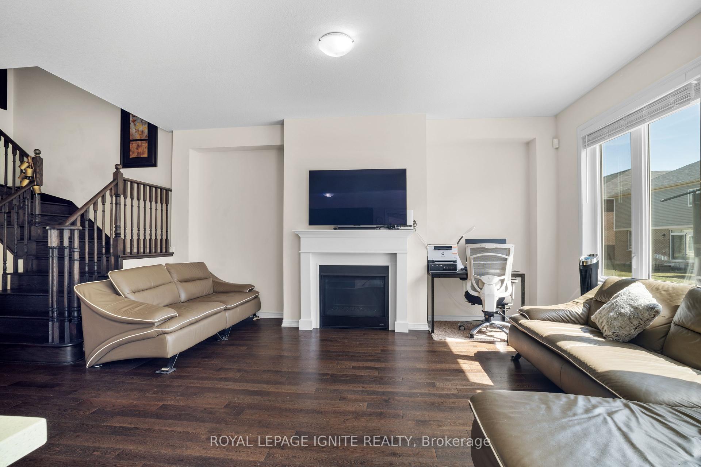
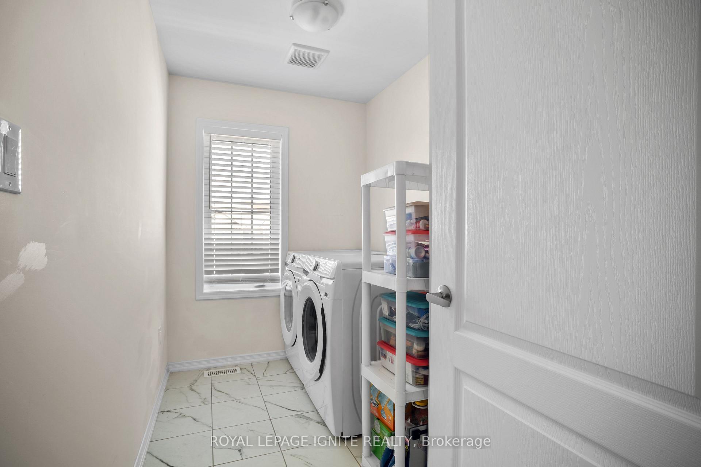
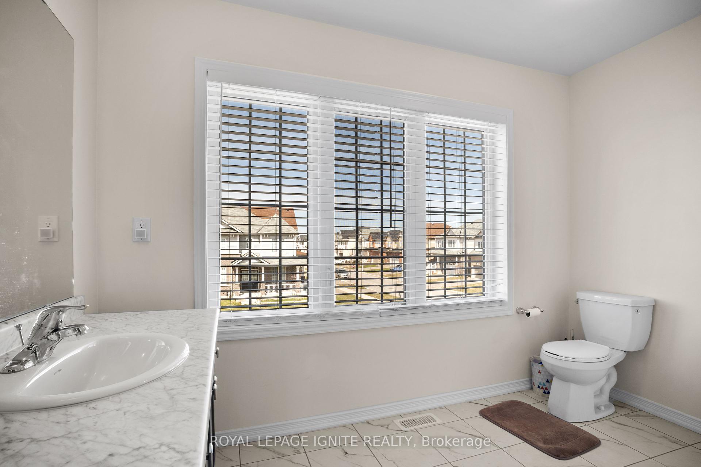
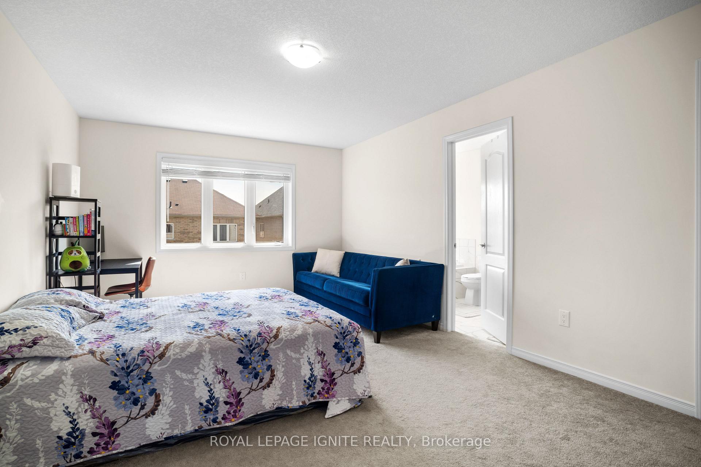
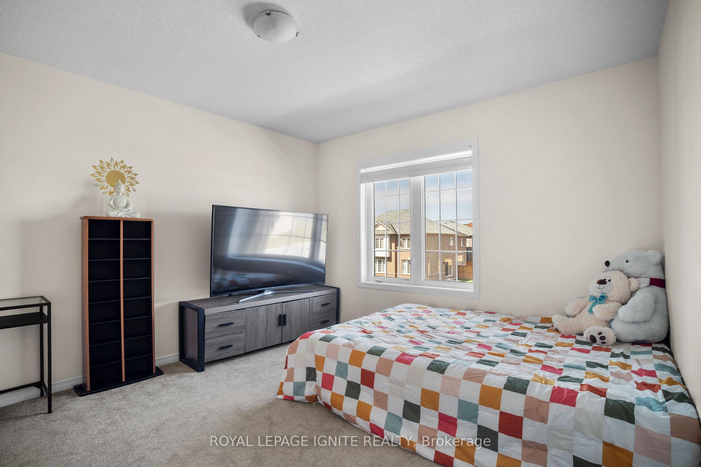
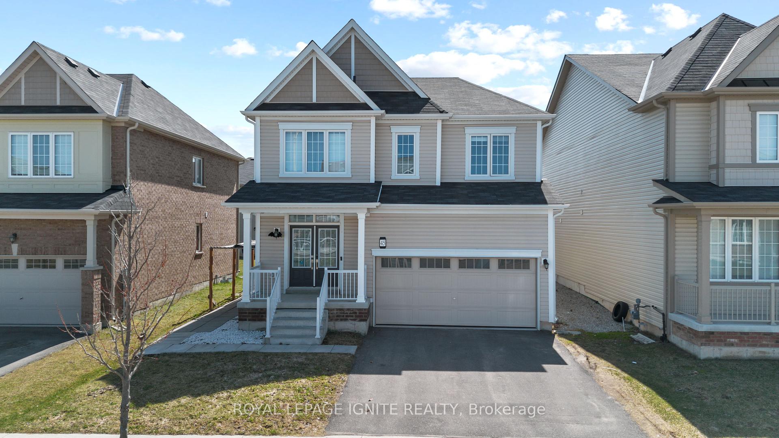
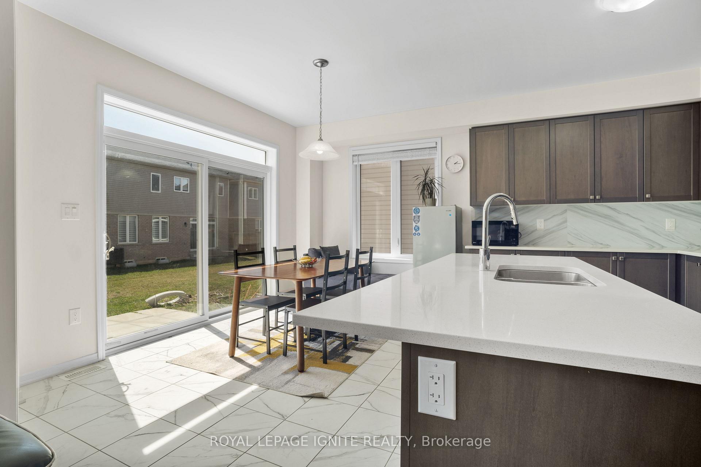













| Beautiful detached 2-storey home located at the new subdivision of Merrittville, Thorold. Close to HWAY 406, minutes from Niagara college and shopping mall. Large foyer and 9 ft ceiling make rooms very spacious, many large windows bright up the living area. Hardwood floor throughout. 2nd floor also has a laundry room . Thanks to the great design of layout, Second floor offers 3 good size bedrooms, primary bedroom with 5 piece Ensuite and walk-in closet. Waiting for the new Owner. |
| Price | $829,900 |
| Taxes: | $5538.12 |
| Occupancy: | Owner+T |
| Address: | 45 Alexandra Driv , Thorold, L3B 0G4, Niagara |
| Directions/Cross Streets: | Alexandra Drive and Sara Drive |
| Rooms: | 7 |
| Rooms +: | 1 |
| Bedrooms: | 3 |
| Bedrooms +: | 1 |
| Family Room: | T |
| Basement: | Separate Ent, Finished |
| Level/Floor | Room | Length(ft) | Width(ft) | Descriptions | |
| Room 1 | Ground | Kitchen | 13.87 | 7.97 | B/I Dishwasher, Breakfast Area, Overlooks Family |
| Room 2 | Ground | Dining Ro | 13.87 | 9.61 | Combined w/Kitchen, Walk-Out, Overlooks Backyard |
| Room 3 | Ground | Family Ro | 14.5 | 17.48 | Fireplace, Hardwood Floor |
| Room 4 | Second | Bedroom | 13.15 | 17.42 | 4 Pc Ensuite, Walk-In Closet(s), Double Doors |
| Room 5 | Second | Bedroom 2 | 11.48 | 13.12 | Overlooks Backyard, South View, Closet |
| Room 6 | Second | Bedroom 3 | 10.5 | 14.79 | North View, Closet, Overlooks Frontyard |
| Room 7 | Second | Laundry | Overlooks Frontyard, North View, Closet |
| Washroom Type | No. of Pieces | Level |
| Washroom Type 1 | 4 | Second |
| Washroom Type 2 | 2 | Main |
| Washroom Type 3 | 5 | Second |
| Washroom Type 4 | 4 | Basement |
| Washroom Type 5 | 0 |
| Total Area: | 0.00 |
| Property Type: | Detached |
| Style: | 2-Storey |
| Exterior: | Vinyl Siding |
| Garage Type: | Attached |
| (Parking/)Drive: | Private Do |
| Drive Parking Spaces: | 2 |
| Park #1 | |
| Parking Type: | Private Do |
| Park #2 | |
| Parking Type: | Private Do |
| Pool: | None |
| Approximatly Square Footage: | 1500-2000 |
| Property Features: | Park, Public Transit |
| CAC Included: | N |
| Water Included: | N |
| Cabel TV Included: | N |
| Common Elements Included: | N |
| Heat Included: | N |
| Parking Included: | N |
| Condo Tax Included: | N |
| Building Insurance Included: | N |
| Fireplace/Stove: | Y |
| Heat Type: | Forced Air |
| Central Air Conditioning: | Central Air |
| Central Vac: | N |
| Laundry Level: | Syste |
| Ensuite Laundry: | F |
| Elevator Lift: | False |
| Sewers: | Sewer |
$
%
Years
This calculator is for demonstration purposes only. Always consult a professional
financial advisor before making personal financial decisions.
| Although the information displayed is believed to be accurate, no warranties or representations are made of any kind. |
| ROYAL LEPAGE IGNITE REALTY |
- Listing -1 of 0
|
|

Zannatal Ferdoush
Sales Representative
Dir:
647-528-1201
Bus:
647-528-1201
| Book Showing | Email a Friend |
Jump To:
At a Glance:
| Type: | Freehold - Detached |
| Area: | Niagara |
| Municipality: | Thorold |
| Neighbourhood: | 562 - Hurricane/Merrittville |
| Style: | 2-Storey |
| Lot Size: | x 92.08(Feet) |
| Approximate Age: | |
| Tax: | $5,538.12 |
| Maintenance Fee: | $0 |
| Beds: | 3+1 |
| Baths: | 4 |
| Garage: | 0 |
| Fireplace: | Y |
| Air Conditioning: | |
| Pool: | None |
Locatin Map:
Payment Calculator:

Listing added to your favorite list
Looking for resale homes?

By agreeing to Terms of Use, you will have ability to search up to 310352 listings and access to richer information than found on REALTOR.ca through my website.

