$739,900
Available - For Sale
Listing ID: C12123667
5168 Yonge Stre , Toronto, M2N 0G1, Toronto
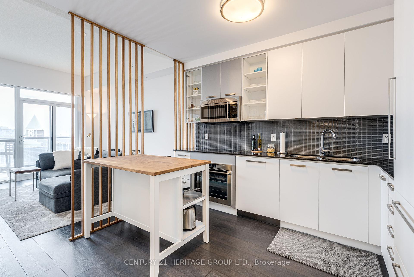
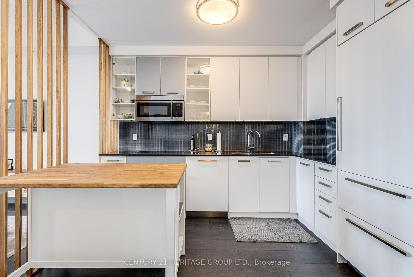
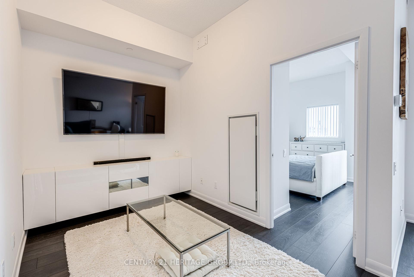
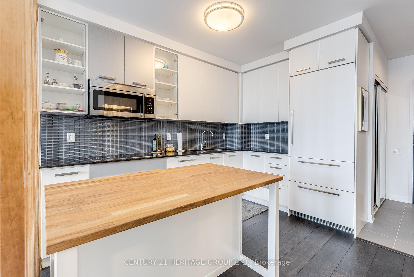
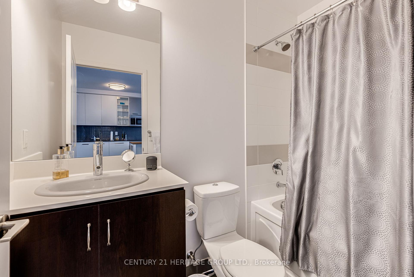
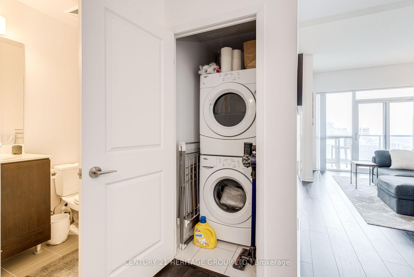
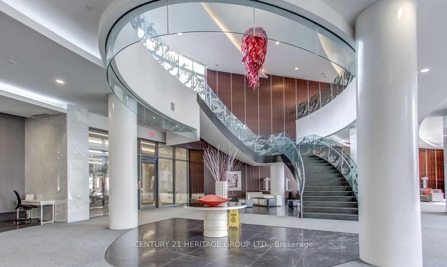
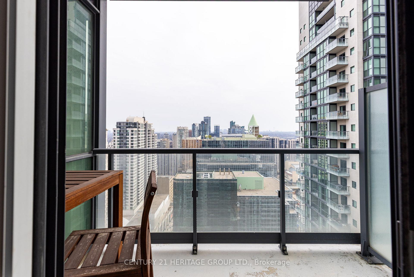
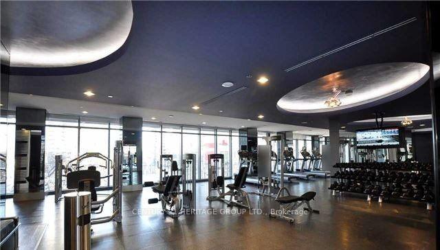
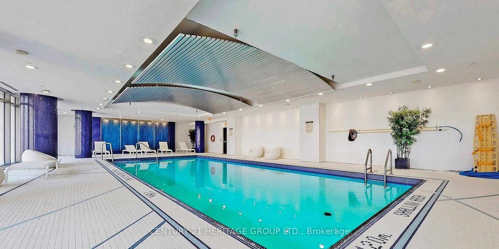
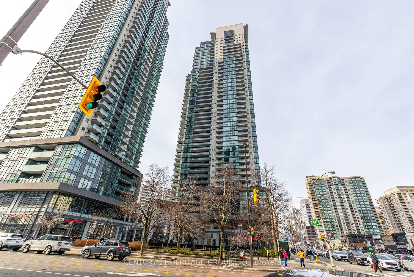
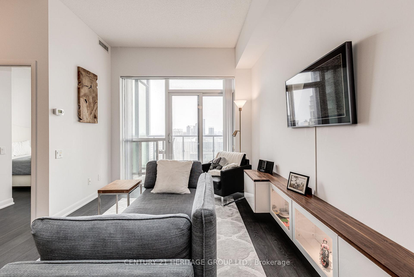
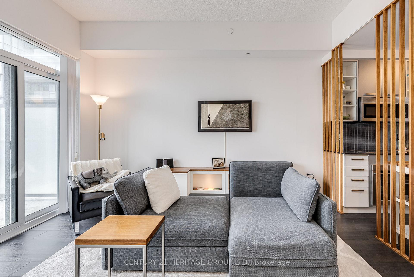
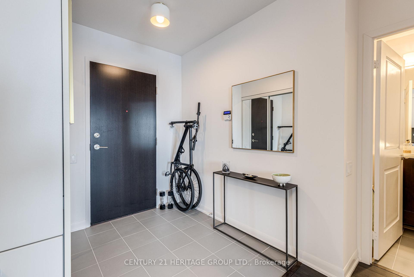
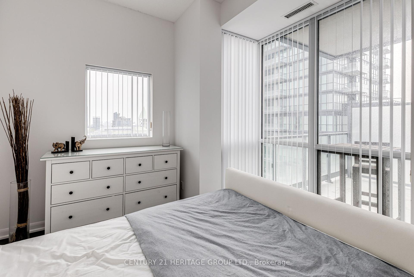
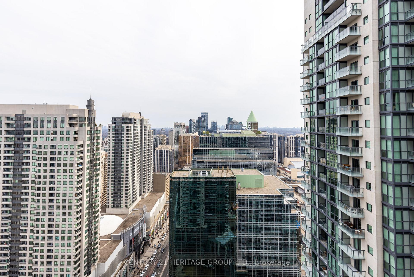
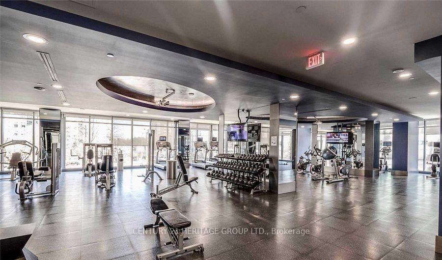
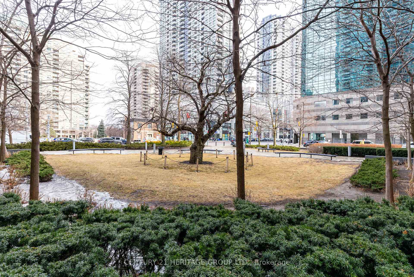
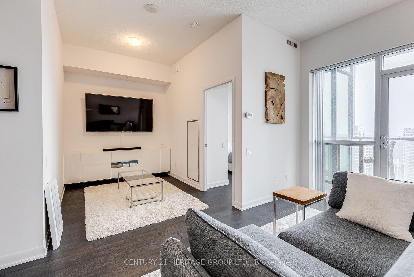
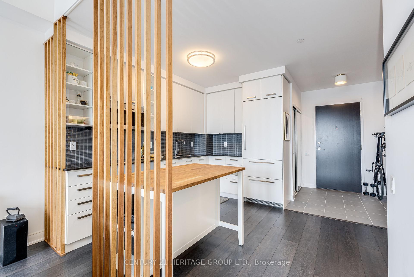
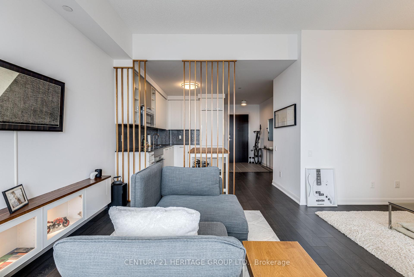
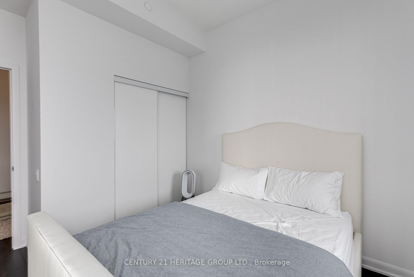
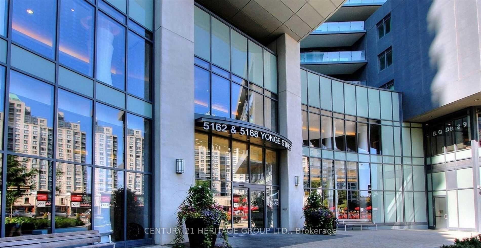
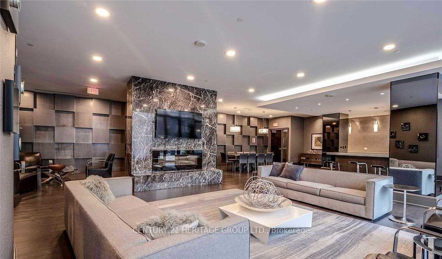
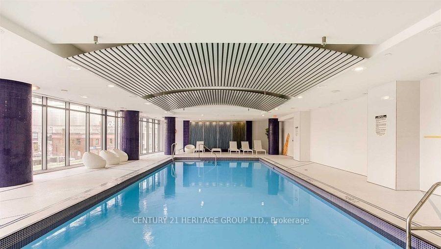
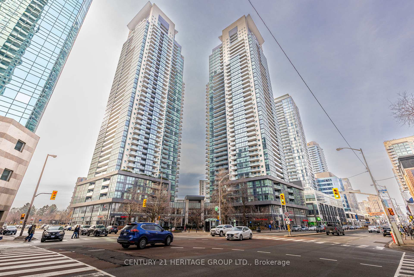
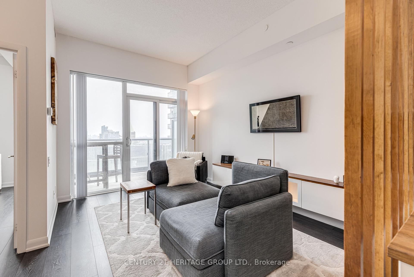
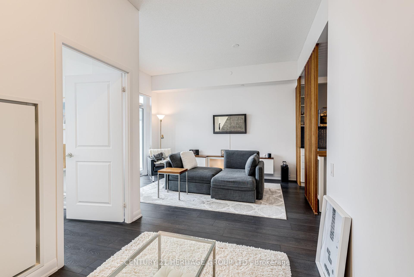
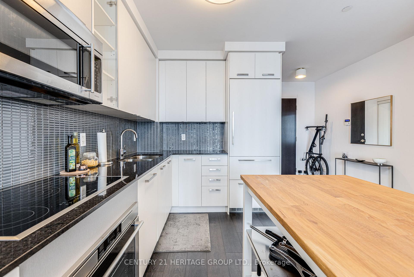
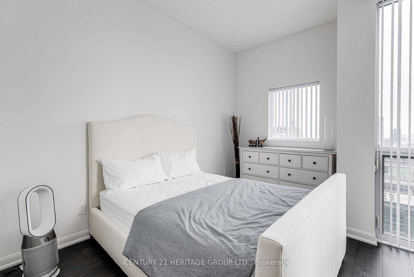






























| Welcome To This Absolutely Stunning 1+1 Bedroom Unit Located At The Prestigious Gibson Tower In The Heart Of North York Built By Reputable Developer Menkes! Shows Pride Of Ownership 10+++With Custom Upgrades And Built Ins Throughout! **Super Clean, Well Maintained & Was Never Rented/Leased Out - Only Ever Owner Occupied!** Highly Sought After Model Features An Airy & Spacious Open Concept Floor Plan, 9 Ft Ceilings With Floor To Ceiling Windows And Picturesque Unobstructed Expansive City Views From The 37th Floor! Enjoy Your Modern Kitchen With Stainless Steel Appliances, Granite Counters, Glass Backsplash And A Custom, Super Functional Kitchen Island Perfect For Additional Storage, Counter Space And Can Be Used As A Breakfast Bar! Custom Built Ins In The Living Room And Den Are Perfect For Additional Storage And Flow Seamlessly With The Space! **Unit Comes With 1 Parking And 1 Rare Extra Large Corner Locker** This Building Conveniently Has Direct Access To North York Centre Subway Station! Enjoy Public Transit, TTC, Central Library, Civic Centre, Shopping And Good Eats Just Steps Away! |
| Price | $739,900 |
| Taxes: | $3268.87 |
| Occupancy: | Owner |
| Address: | 5168 Yonge Stre , Toronto, M2N 0G1, Toronto |
| Postal Code: | M2N 0G1 |
| Province/State: | Toronto |
| Directions/Cross Streets: | Yonge St & Parkhome Ave |
| Level/Floor | Room | Length(ft) | Width(ft) | Descriptions | |
| Room 1 | Main | Living Ro | 14.01 | 10 | Open Concept, W/O To Balcony, Combined w/Dining |
| Room 2 | Main | Dining Ro | 14.01 | 10 | Open Concept, B/I Shelves, Combined w/Living |
| Room 3 | Main | Kitchen | 10.99 | 10.99 | Granite Counters, Stainless Steel Appl, Modern Kitchen |
| Room 4 | Main | Primary B | 12.6 | 10 | Window Floor to Ceil, Double Closet, South View |
| Room 5 | Main | Den | 7.9 | 9.28 | Open Concept, B/I Shelves, Overlooks Living |
| Washroom Type | No. of Pieces | Level |
| Washroom Type 1 | 4 | Main |
| Washroom Type 2 | 0 | |
| Washroom Type 3 | 0 | |
| Washroom Type 4 | 0 | |
| Washroom Type 5 | 0 |
| Total Area: | 0.00 |
| Washrooms: | 1 |
| Heat Type: | Forced Air |
| Central Air Conditioning: | Central Air |
$
%
Years
This calculator is for demonstration purposes only. Always consult a professional
financial advisor before making personal financial decisions.
| Although the information displayed is believed to be accurate, no warranties or representations are made of any kind. |
| CENTURY 21 HERITAGE GROUP LTD. |
- Listing -1 of 0
|
|

Zannatal Ferdoush
Sales Representative
Dir:
647-528-1201
Bus:
647-528-1201
| Virtual Tour | Book Showing | Email a Friend |
Jump To:
At a Glance:
| Type: | Com - Condo Apartment |
| Area: | Toronto |
| Municipality: | Toronto C07 |
| Neighbourhood: | Willowdale West |
| Style: | Apartment |
| Lot Size: | x 0.00() |
| Approximate Age: | |
| Tax: | $3,268.87 |
| Maintenance Fee: | $476.9 |
| Beds: | 1+1 |
| Baths: | 1 |
| Garage: | 0 |
| Fireplace: | N |
| Air Conditioning: | |
| Pool: |
Locatin Map:
Payment Calculator:

Listing added to your favorite list
Looking for resale homes?

By agreeing to Terms of Use, you will have ability to search up to 310352 listings and access to richer information than found on REALTOR.ca through my website.

