$3,200
Available - For Rent
Listing ID: X12123676
341 PARKDALE Aven , West Centre Town, K1Y 1G7, Ottawa
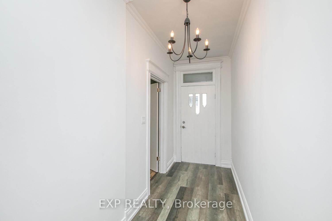
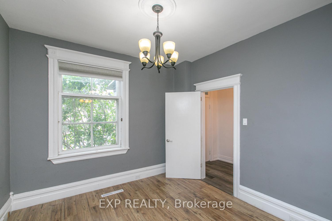
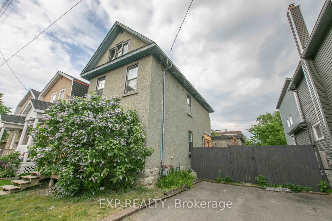
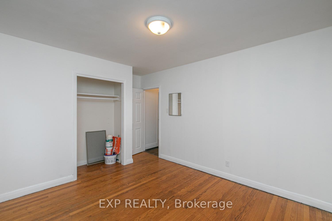
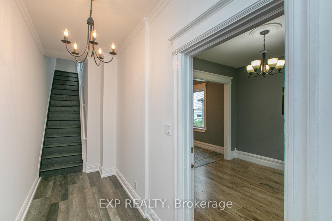
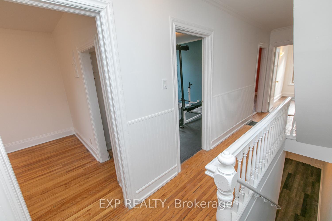
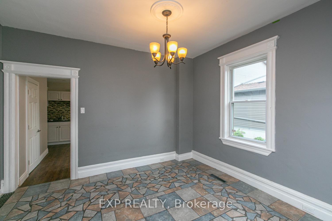
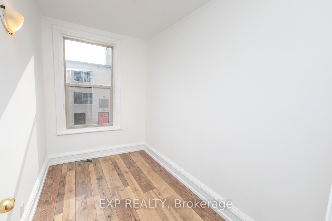

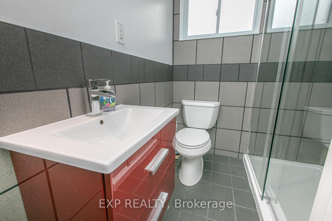
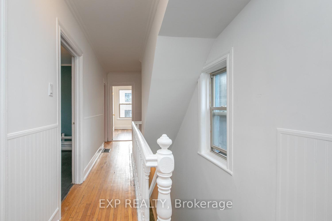
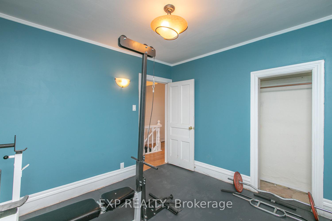
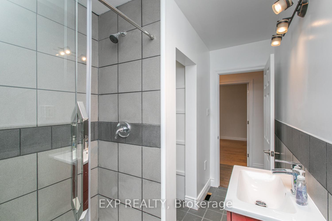
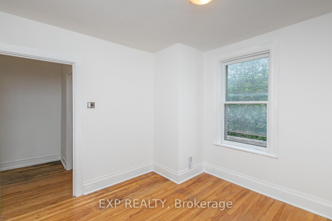
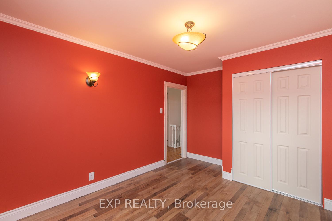
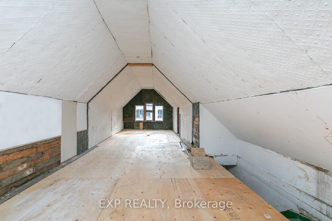
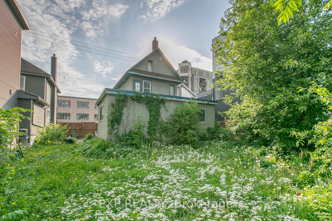
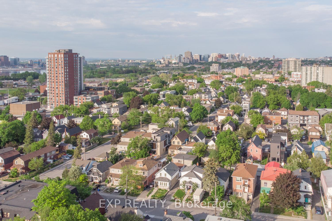
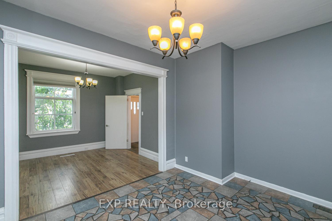
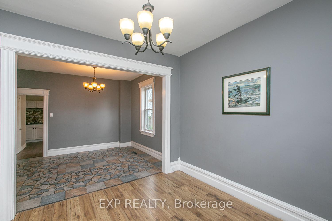
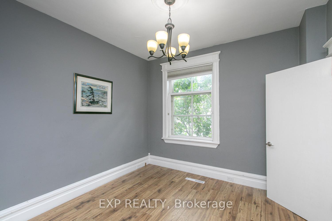
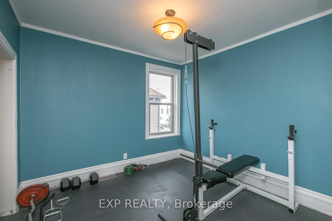
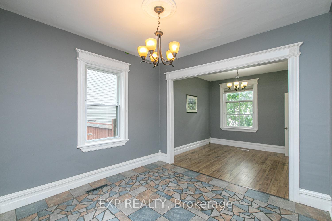
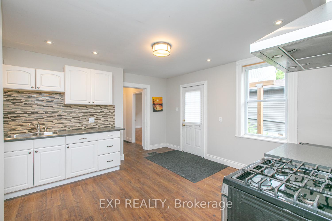
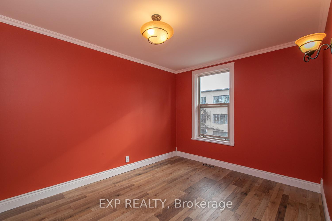

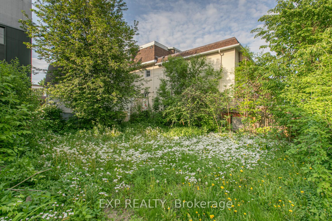
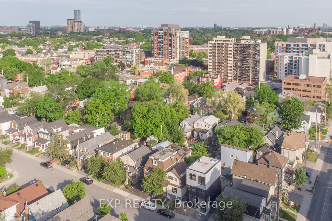
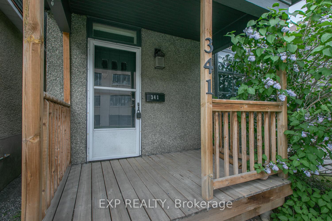
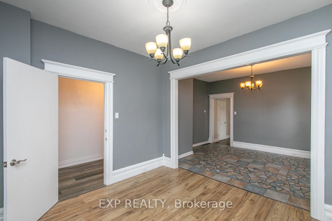
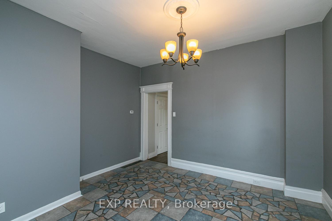
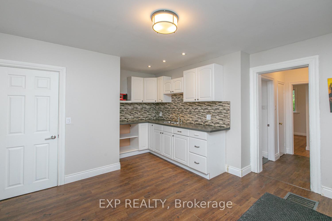
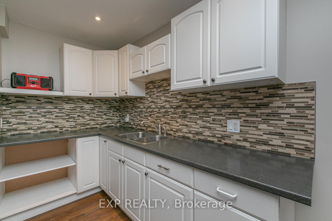
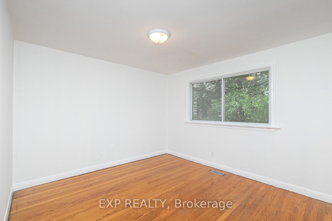
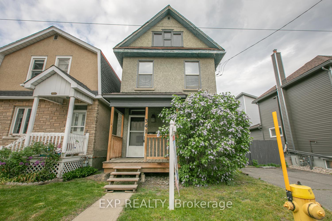
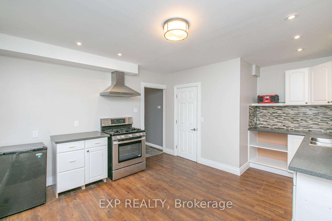
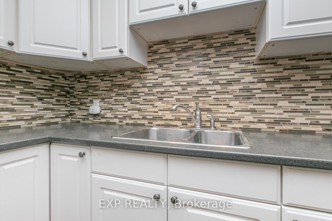
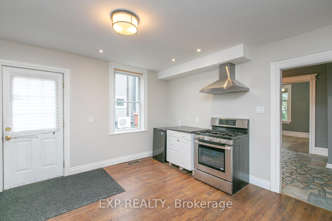
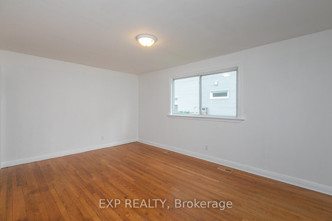
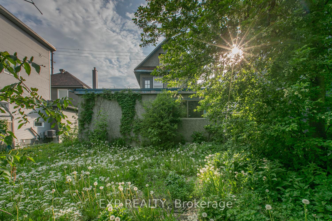
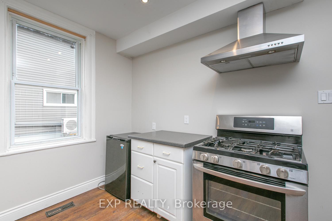
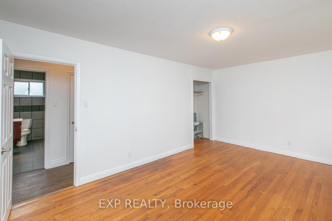
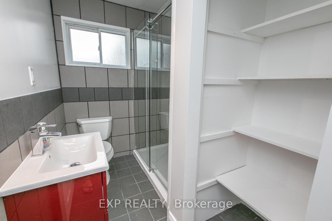
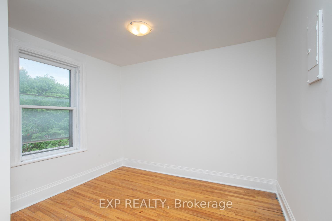
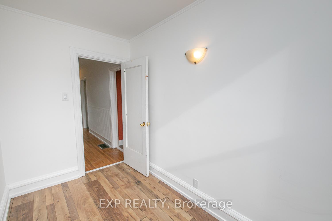
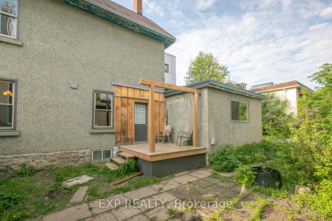
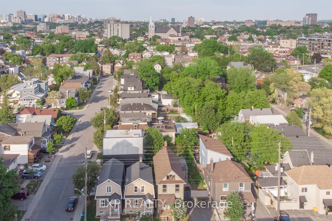















































| Tucked into the vibrant heart of Hintonburg, this deceivingly spacious home sits on a 40x100 ft lot! The main floor features a full dining room, separate living room, functional kitchen, two generous bedrooms, a full bathroom, and in-unit laundry. Upstairs, you'll find four more bedrooms and another full bathroom, ideal for families, shared living, or extra workspace. Hintonburg is one of Ottawa's most dynamic neighbourhoods, known for its creative energy, trendy shops, cafes, art galleries, and local eats. You're just a short walk to Parkdale Market, Wellington Street West, transit lines, Tunney's Pasture LRT, and bike paths along the Ottawa River. Whether you're grabbing a coffee from a local café, hitting up a brewery with friends, or taking a stroll through nearby parks, everything is right at your doorstep. |
| Price | $3,200 |
| Taxes: | $0.00 |
| Occupancy: | Tenant |
| Address: | 341 PARKDALE Aven , West Centre Town, K1Y 1G7, Ottawa |
| Lot Size: | 12.19 x 100.00 (Feet) |
| Directions/Cross Streets: | Parkdale, between Armstrong and Oxford. |
| Rooms: | 12 |
| Rooms +: | 0 |
| Bedrooms: | 6 |
| Bedrooms +: | 0 |
| Family Room: | F |
| Basement: | Unfinished |
| Furnished: | Unfu |
| Level/Floor | Room | Length(ft) | Width(ft) | Descriptions | |
| Room 1 | Main | Living Ro | 9.97 | 9.97 | |
| Room 2 | Main | Dining Ro | 12.23 | 10.73 | |
| Room 3 | Main | Kitchen | 13.97 | 11.97 | |
| Room 4 | Main | Primary B | 16.56 | 10.99 | |
| Room 5 | Main | Bedroom | 11.38 | 10.73 | |
| Room 6 | Second | Bedroom | 9.48 | 9.32 | |
| Room 7 | Second | Bedroom | 9.41 | 9.05 | |
| Room 8 | Second | Bedroom | 9.74 | 5.97 | |
| Room 9 | Second | Bedroom | 11.32 | 9.41 | |
| Room 10 | Second | Bathroom | 6.4 | 5.64 |
| Washroom Type | No. of Pieces | Level |
| Washroom Type 1 | 3 | |
| Washroom Type 2 | 0 | |
| Washroom Type 3 | 0 | |
| Washroom Type 4 | 0 | |
| Washroom Type 5 | 0 |
| Total Area: | 0.00 |
| Property Type: | Detached |
| Style: | 2-Storey |
| Exterior: | Stucco (Plaster) |
| Garage Type: | None |
| Drive Parking Spaces: | 2 |
| Pool: | None |
| Laundry Access: | Ensuite |
| CAC Included: | N |
| Water Included: | N |
| Cabel TV Included: | N |
| Common Elements Included: | N |
| Heat Included: | N |
| Parking Included: | N |
| Condo Tax Included: | N |
| Building Insurance Included: | N |
| Fireplace/Stove: | N |
| Heat Type: | Forced Air |
| Central Air Conditioning: | None |
| Central Vac: | N |
| Laundry Level: | Syste |
| Ensuite Laundry: | F |
| Sewers: | Sewer |
| Although the information displayed is believed to be accurate, no warranties or representations are made of any kind. |
| EXP REALTY |
- Listing -1 of 0
|
|

Zannatal Ferdoush
Sales Representative
Dir:
647-528-1201
Bus:
647-528-1201
| Book Showing | Email a Friend |
Jump To:
At a Glance:
| Type: | Freehold - Detached |
| Area: | Ottawa |
| Municipality: | West Centre Town |
| Neighbourhood: | 4202 - Hintonburg |
| Style: | 2-Storey |
| Lot Size: | 12.19 x 100.00(Feet) |
| Approximate Age: | |
| Tax: | $0 |
| Maintenance Fee: | $0 |
| Beds: | 6 |
| Baths: | 2 |
| Garage: | 0 |
| Fireplace: | N |
| Air Conditioning: | |
| Pool: | None |
Locatin Map:

Listing added to your favorite list
Looking for resale homes?

By agreeing to Terms of Use, you will have ability to search up to 310352 listings and access to richer information than found on REALTOR.ca through my website.

