$749,000
Available - For Sale
Listing ID: X12099619
558 Burns Lane , Frontenac, K0H 1T0, Frontenac
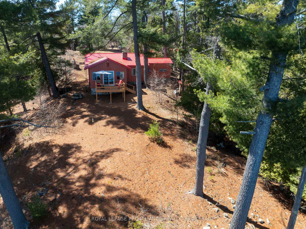
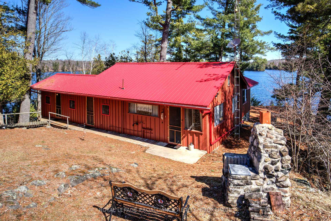
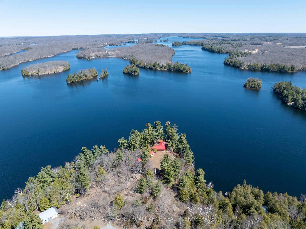
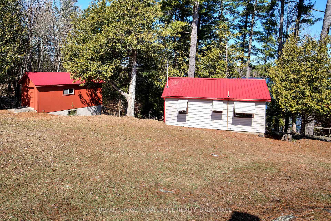
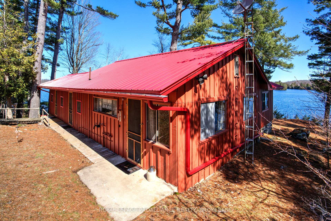
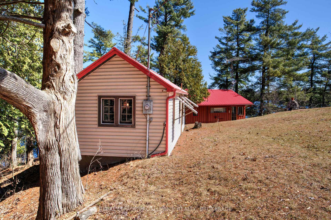
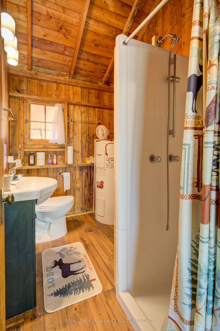
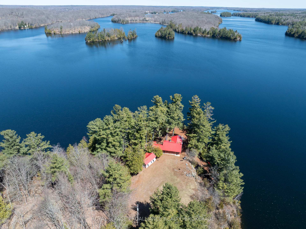

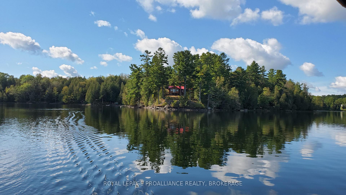
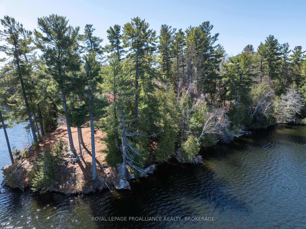
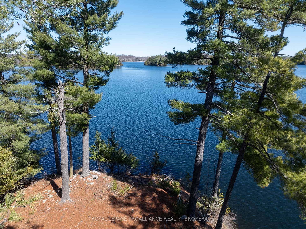
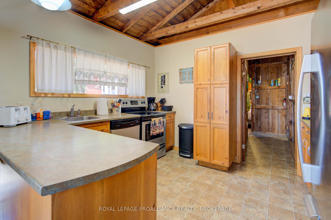
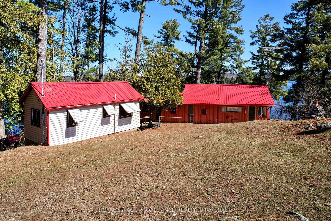
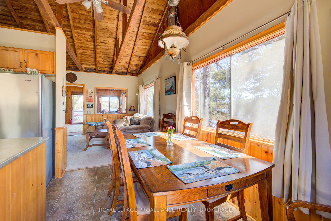
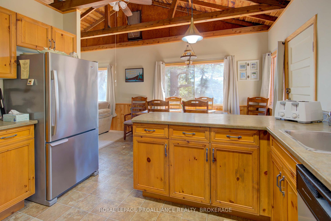
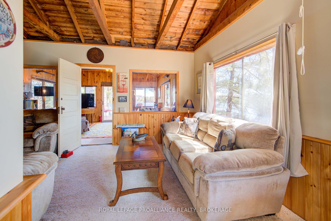
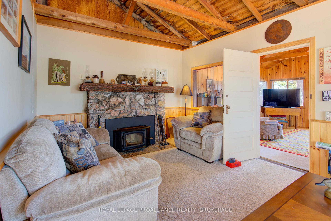
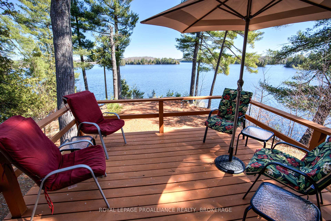
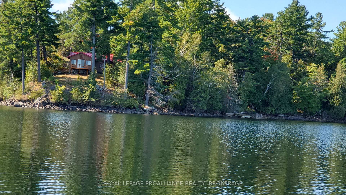
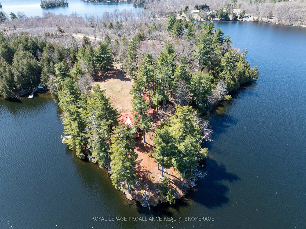
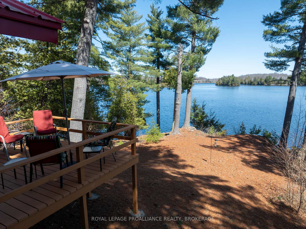
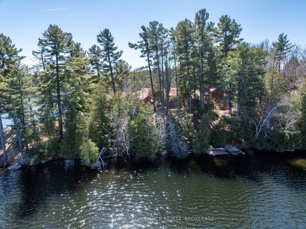
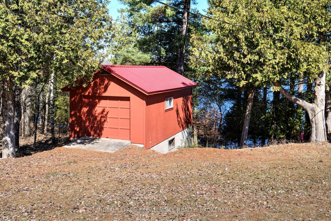
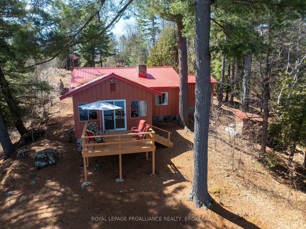
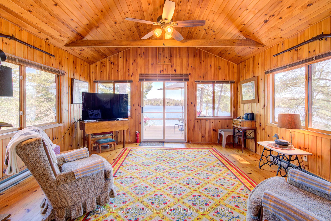
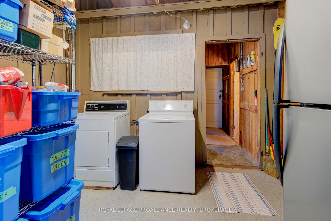
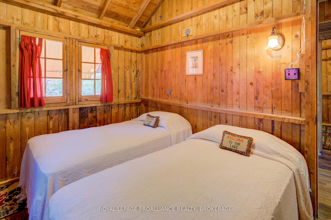
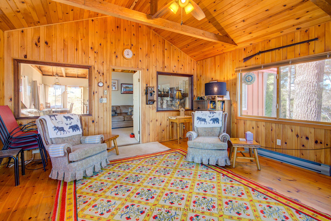
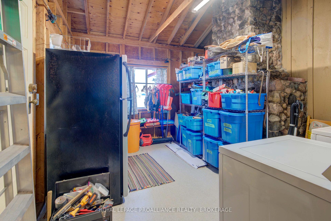

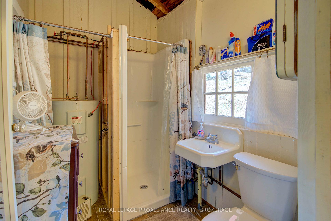
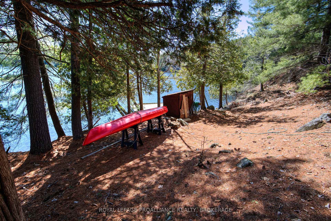
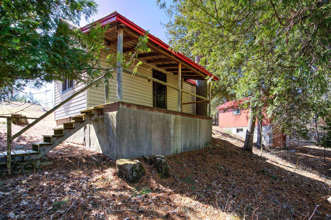
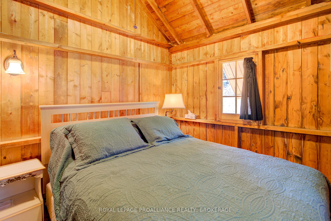
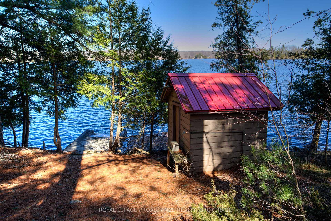
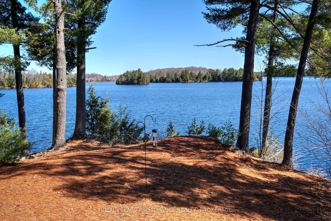
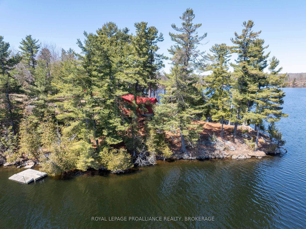
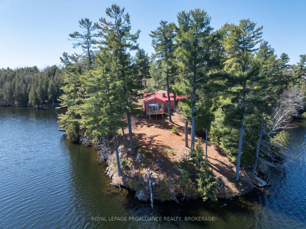
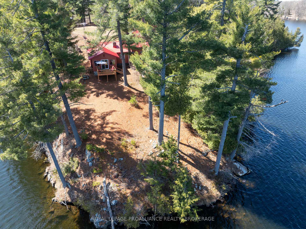
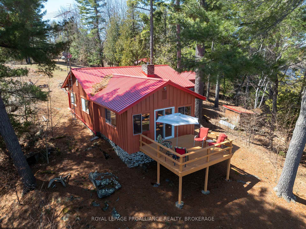
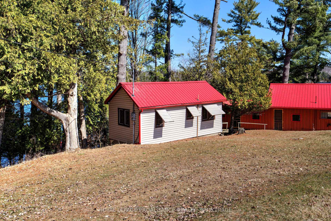
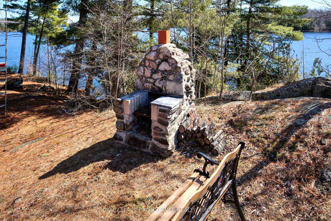

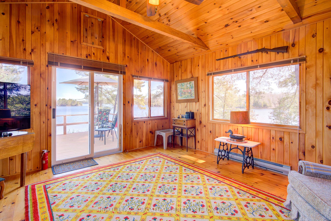
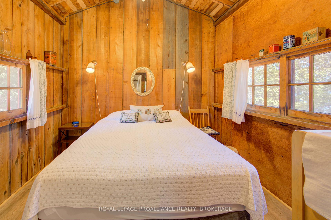
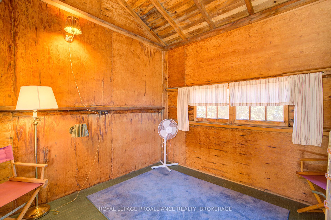
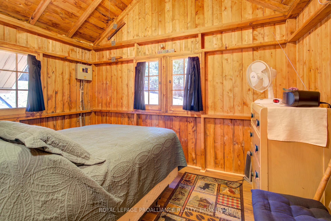
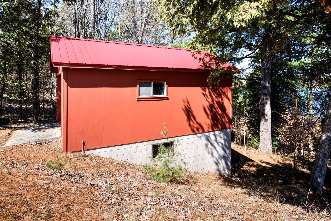
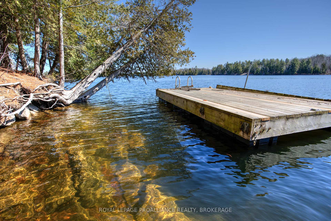


















































| Private cottage retreat on beautiful Bobs Lake! This property is one of those gems that comes up every once in a while. The lot itself is just stunning with over 2 acres of land and over 800 ft of gorgeous shoreline giving panoramic views of the lake. The property includes a seasonal cottage with 2 bedrooms and 1 bath, a deck overlooking the lake plus a 2 bedroom, 1 bath bunkie and a garage with an upper and lower level. Enjoy two access points to the lake on either side of the property. The floating dock is in a private, cove setting and a solid cement dock is in place on the other side of the property. The cottage offers amazing views of sunrise and sunset from the large family room or deck and there is easy access to the waterfront from a variety of areas. The cottage comes fully furnished and is ready for cottage life this summer! The property is serviced by a drilled well and septic system and has had many upgrades over the years. Bobs Lake is one of the largest lakes in our area and offers great boating, swimming and fishing opportunities. Great location at just 20 minutes from Westport. |
| Price | $749,000 |
| Taxes: | $2938.36 |
| Occupancy: | Owner |
| Address: | 558 Burns Lane , Frontenac, K0H 1T0, Frontenac |
| Acreage: | 2-4.99 |
| Directions/Cross Streets: | Burns Road & Burns Lane |
| Rooms: | 8 |
| Bedrooms: | 2 |
| Bedrooms +: | 0 |
| Family Room: | T |
| Basement: | None |
| Level/Floor | Room | Length(ft) | Width(ft) | Descriptions | |
| Room 1 | Main | Kitchen | 11.48 | 10.5 | Vinyl Floor |
| Room 2 | Main | Dining Ro | 11.81 | 6.56 | Vinyl Floor |
| Room 3 | Main | Living Ro | 17.06 | 11.15 | Broadloom |
| Room 4 | Main | Family Ro | 15.42 | 15.09 | Wood |
| Room 5 | Main | Laundry | 13.78 | 11.81 | Vinyl Floor |
| Room 6 | Main | Bathroom | 7.54 | 5.9 | 3 Pc Bath, Vinyl Floor |
| Room 7 | Main | Primary B | 9.51 | 9.51 | Laminate |
| Room 8 | Main | Bedroom 2 | 9.84 | 9.51 | Vinyl Floor |
| Washroom Type | No. of Pieces | Level |
| Washroom Type 1 | 3 | Main |
| Washroom Type 2 | 0 | |
| Washroom Type 3 | 0 | |
| Washroom Type 4 | 0 | |
| Washroom Type 5 | 0 |
| Total Area: | 0.00 |
| Property Type: | Other |
| Style: | Bungalow |
| Exterior: | Wood |
| Garage Type: | Detached |
| (Parking/)Drive: | Private Do |
| Drive Parking Spaces: | 4 |
| Park #1 | |
| Parking Type: | Private Do |
| Park #2 | |
| Parking Type: | Private Do |
| Pool: | None |
| Other Structures: | Garden Shed |
| Approximatly Square Footage: | 1100-1500 |
| Property Features: | Lake Access, Sloping |
| CAC Included: | N |
| Water Included: | N |
| Cabel TV Included: | N |
| Common Elements Included: | N |
| Heat Included: | N |
| Parking Included: | N |
| Condo Tax Included: | N |
| Building Insurance Included: | N |
| Fireplace/Stove: | Y |
| Heat Type: | Baseboard |
| Central Air Conditioning: | None |
| Central Vac: | N |
| Laundry Level: | Syste |
| Ensuite Laundry: | F |
| Sewers: | Septic |
| Water: | Drilled W |
| Water Supply Types: | Drilled Well |
| Utilities-Cable: | N |
| Utilities-Hydro: | Y |
$
%
Years
This calculator is for demonstration purposes only. Always consult a professional
financial advisor before making personal financial decisions.
| Although the information displayed is believed to be accurate, no warranties or representations are made of any kind. |
| ROYAL LEPAGE PROALLIANCE REALTY, BROKERAGE |
- Listing -1 of 0
|
|

Zannatal Ferdoush
Sales Representative
Dir:
647-528-1201
Bus:
647-528-1201
| Virtual Tour | Book Showing | Email a Friend |
Jump To:
At a Glance:
| Type: | Freehold - Other |
| Area: | Frontenac |
| Municipality: | Frontenac |
| Neighbourhood: | 47 - Frontenac South |
| Style: | Bungalow |
| Lot Size: | x 320.00(Feet) |
| Approximate Age: | |
| Tax: | $2,938.36 |
| Maintenance Fee: | $0 |
| Beds: | 2 |
| Baths: | 1 |
| Garage: | 0 |
| Fireplace: | Y |
| Air Conditioning: | |
| Pool: | None |
Locatin Map:
Payment Calculator:

Listing added to your favorite list
Looking for resale homes?

By agreeing to Terms of Use, you will have ability to search up to 310352 listings and access to richer information than found on REALTOR.ca through my website.

