$799,999
Available - For Sale
Listing ID: X12123685
755 Freeport Stre , London North, N6G 5B1, Middlesex
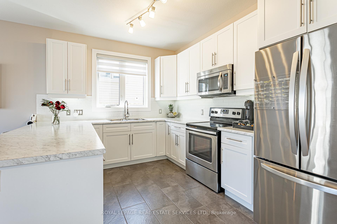
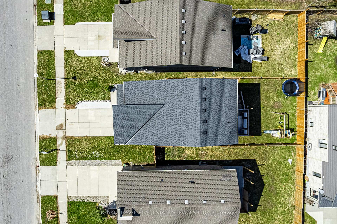
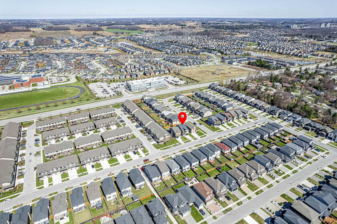
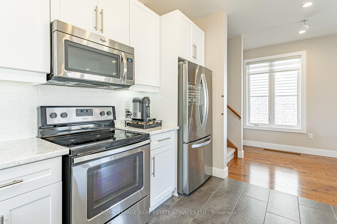
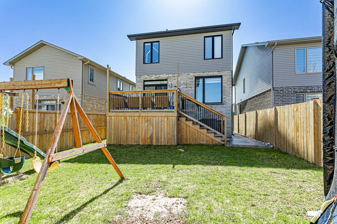
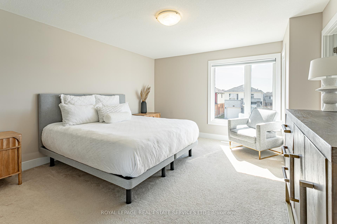
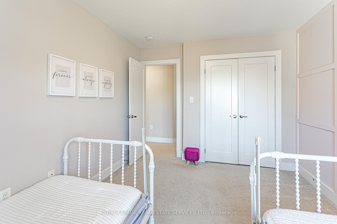
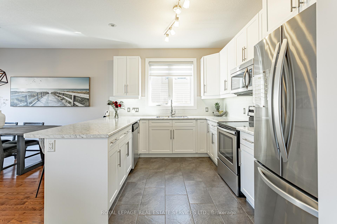
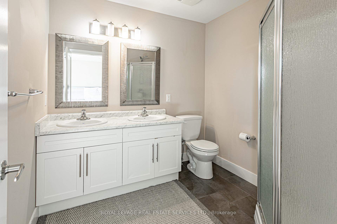
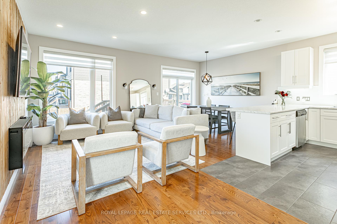

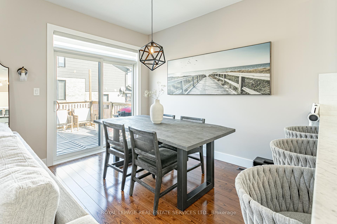
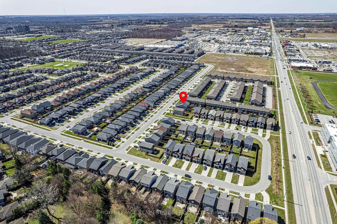
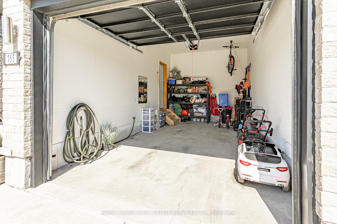
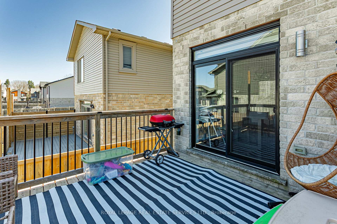

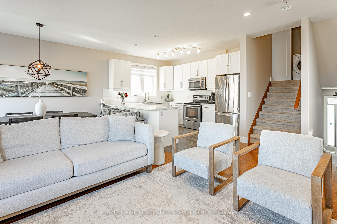
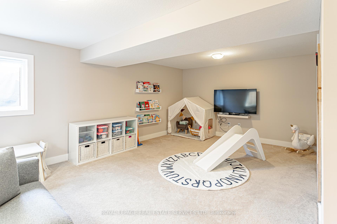
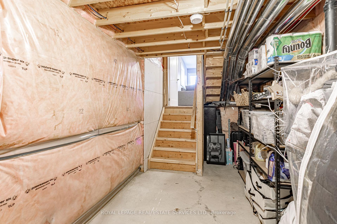

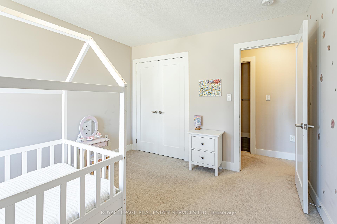
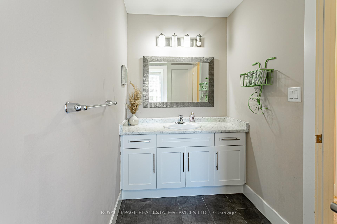
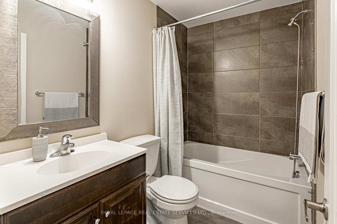
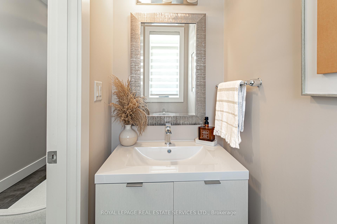
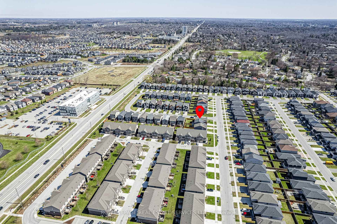
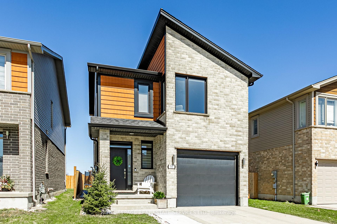
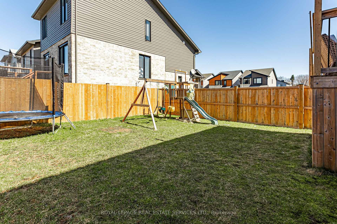
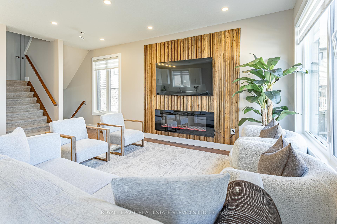
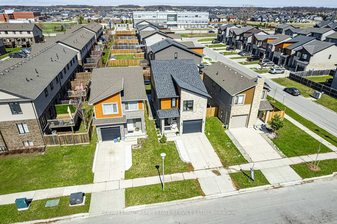
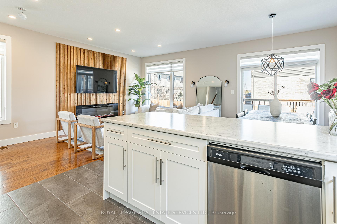
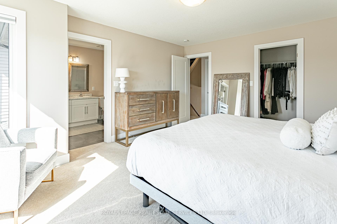
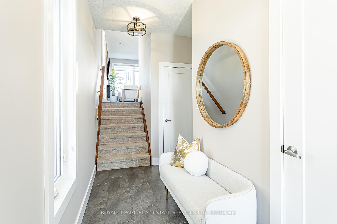
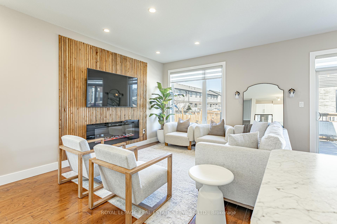
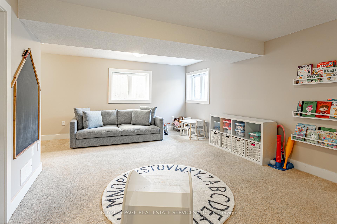
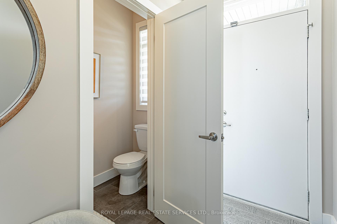
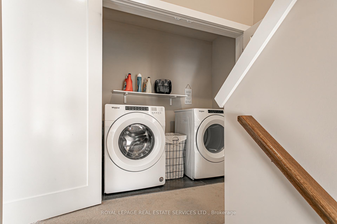
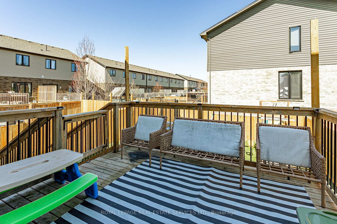
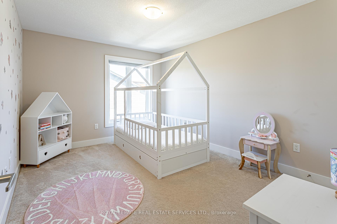
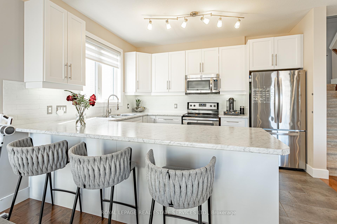
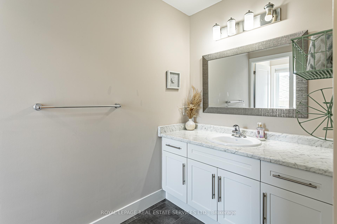
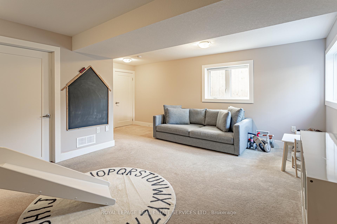
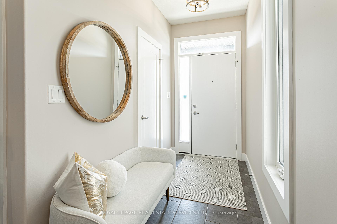
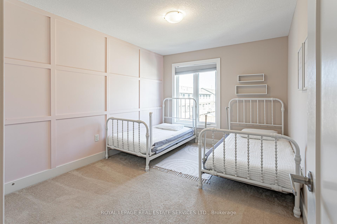
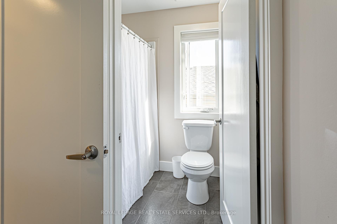
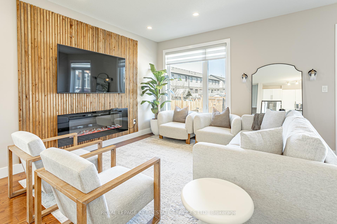













































| Welcome to 755 Freeport Street! This beautiful, modern design, 2-storey, 1,601 square foot home is perfectly suited for families, empty-nesters and/or investors. Was advertised as the "Napa" model home when built. Located in Hyde Park Meadows, walking distance from Smart Centres Northwest, Saint Andre Bessette Catholic Secondary School, medical centre, day spa, restaurants and much more. Offered for sale by the original owners, who purchased the home in 2020 and have treated it with care. Recent upgrades undertaken include a fresh paint job, newer deck and new privacy fencing. It features 3 bedrooms, 3.5 bathrooms, finished basement and one-car garage. An opportunity you will have to come and see to believe! |
| Price | $799,999 |
| Taxes: | $4875.00 |
| Occupancy: | Owner |
| Address: | 755 Freeport Stre , London North, N6G 5B1, Middlesex |
| Directions/Cross Streets: | Tribalwood Street |
| Rooms: | 9 |
| Bedrooms: | 3 |
| Bedrooms +: | 0 |
| Family Room: | T |
| Basement: | Full |
| Level/Floor | Room | Length(ft) | Width(ft) | Descriptions | |
| Room 1 | Main | Living Ro | 20.63 | 20.99 | Combined w/Kitchen, Combined w/Dining, Open Concept |
| Room 2 | Main | Bathroom | 7.81 | 2.98 | 2 Pc Bath |
| Room 3 | Second | Primary B | 12.99 | 24.99 | Walk-In Closet(s), Overlooks Frontyard |
| Room 4 | Second | Bathroom | 8 | 9.38 | 4 Pc Ensuite |
| Room 5 | Second | Bedroom | 16.3 | 12.69 | |
| Room 6 | Second | Bedroom | 10 | 12.99 | |
| Room 7 | Second | Bathroom | 12.99 | 4.99 | 3 Pc Bath |
| Room 8 | Basement | Play | 20.01 | 28.4 | Finished |
| Room 9 | Basement | Bathroom | 4.99 | 8 | Finished |
| Washroom Type | No. of Pieces | Level |
| Washroom Type 1 | 2 | Ground |
| Washroom Type 2 | 4 | Upper |
| Washroom Type 3 | 3 | Upper |
| Washroom Type 4 | 3 | Basement |
| Washroom Type 5 | 0 |
| Total Area: | 0.00 |
| Approximatly Age: | 6-15 |
| Property Type: | Detached |
| Style: | 2-Storey |
| Exterior: | Brick, Vinyl Siding |
| Garage Type: | Attached |
| (Parking/)Drive: | Available |
| Drive Parking Spaces: | 2 |
| Park #1 | |
| Parking Type: | Available |
| Park #2 | |
| Parking Type: | Available |
| Pool: | None |
| Other Structures: | Fence - Full, |
| Approximatly Age: | 6-15 |
| Approximatly Square Footage: | 1500-2000 |
| Property Features: | Fenced Yard, Golf |
| CAC Included: | N |
| Water Included: | N |
| Cabel TV Included: | N |
| Common Elements Included: | N |
| Heat Included: | N |
| Parking Included: | N |
| Condo Tax Included: | N |
| Building Insurance Included: | N |
| Fireplace/Stove: | Y |
| Heat Type: | Forced Air |
| Central Air Conditioning: | Central Air |
| Central Vac: | N |
| Laundry Level: | Syste |
| Ensuite Laundry: | F |
| Sewers: | Sewer |
| Utilities-Cable: | Y |
| Utilities-Hydro: | Y |
$
%
Years
This calculator is for demonstration purposes only. Always consult a professional
financial advisor before making personal financial decisions.
| Although the information displayed is believed to be accurate, no warranties or representations are made of any kind. |
| ROYAL LEPAGE REAL ESTATE SERVICES LTD. |
- Listing -1 of 0
|
|

Zannatal Ferdoush
Sales Representative
Dir:
647-528-1201
Bus:
647-528-1201
| Virtual Tour | Book Showing | Email a Friend |
Jump To:
At a Glance:
| Type: | Freehold - Detached |
| Area: | Middlesex |
| Municipality: | London North |
| Neighbourhood: | North F |
| Style: | 2-Storey |
| Lot Size: | x 105.51(Feet) |
| Approximate Age: | 6-15 |
| Tax: | $4,875 |
| Maintenance Fee: | $0 |
| Beds: | 3 |
| Baths: | 4 |
| Garage: | 0 |
| Fireplace: | Y |
| Air Conditioning: | |
| Pool: | None |
Locatin Map:
Payment Calculator:

Listing added to your favorite list
Looking for resale homes?

By agreeing to Terms of Use, you will have ability to search up to 310352 listings and access to richer information than found on REALTOR.ca through my website.

