$244,900
Available - For Sale
Listing ID: X9271805
199 Pebble Beach Park , South Huron, N0M 1T0, Huron
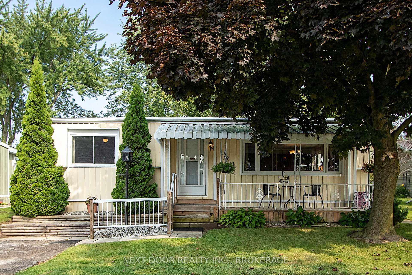
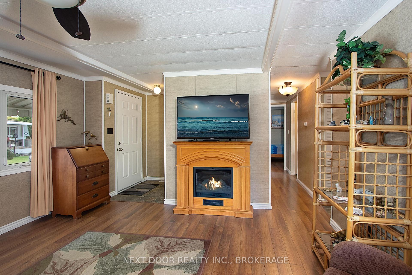
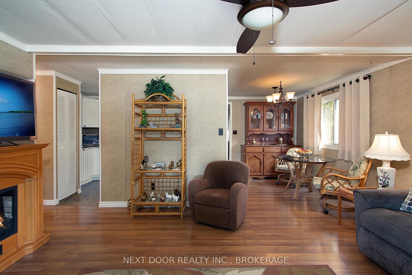
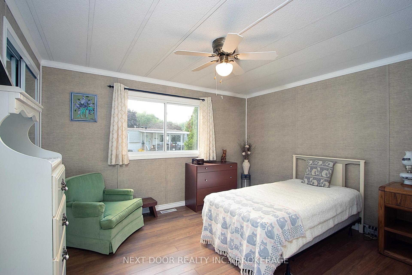
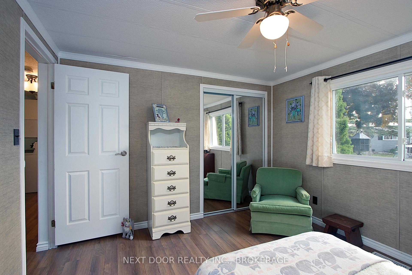
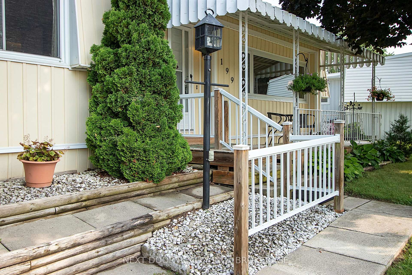
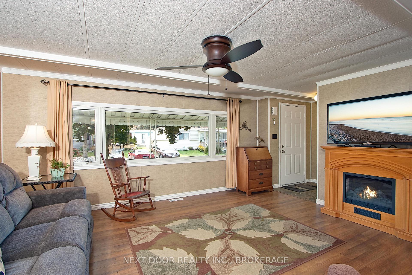
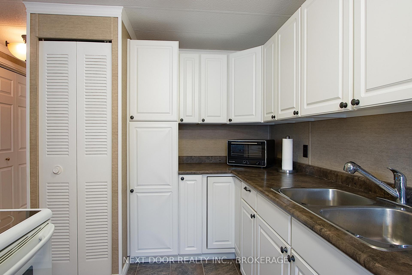
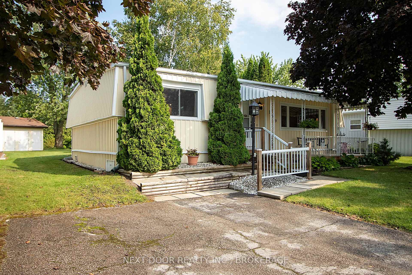
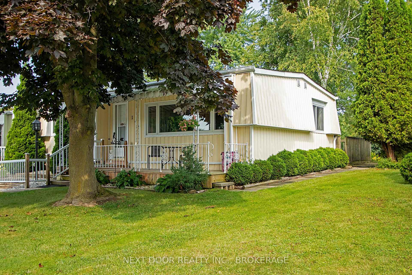
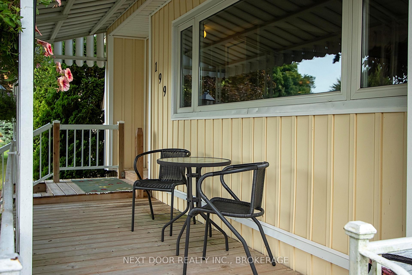
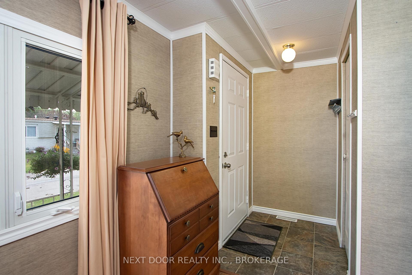
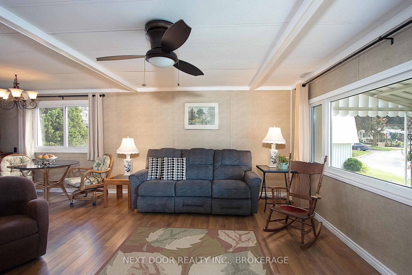
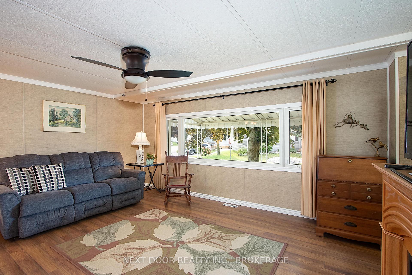
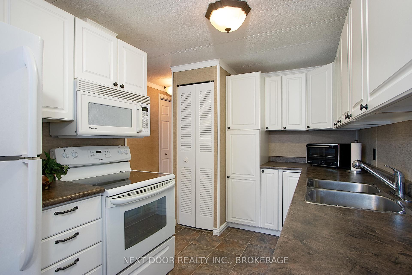
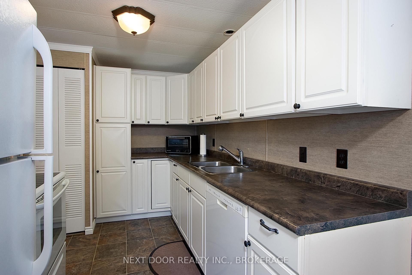
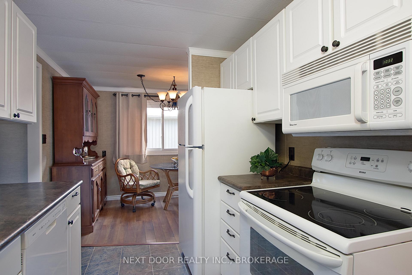
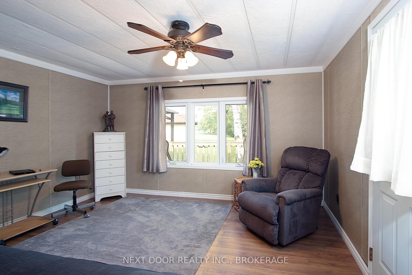
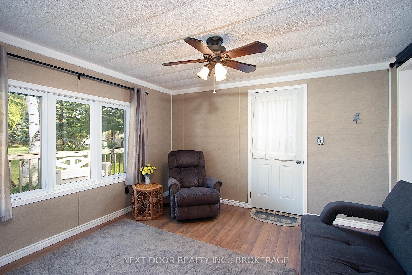
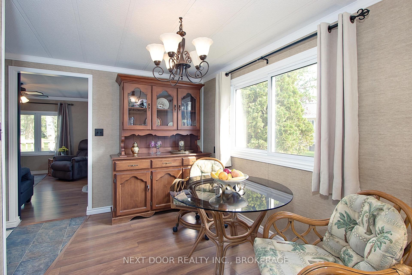
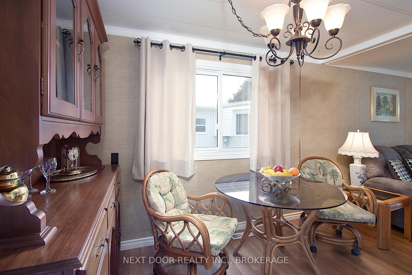
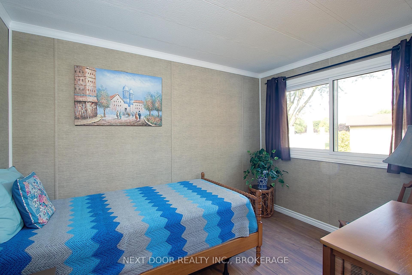

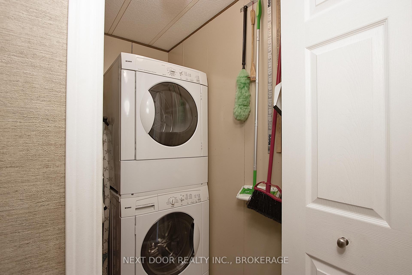
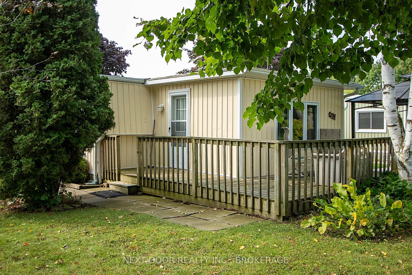
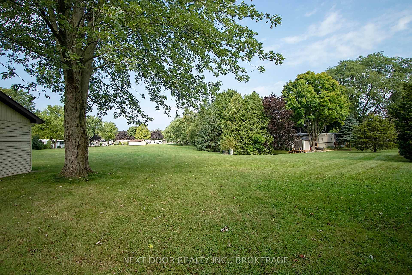
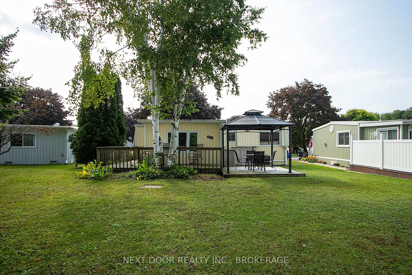
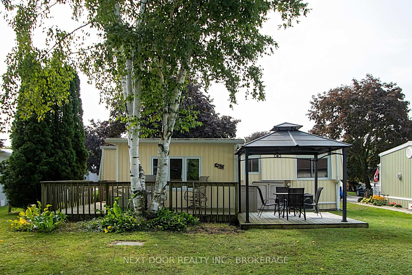

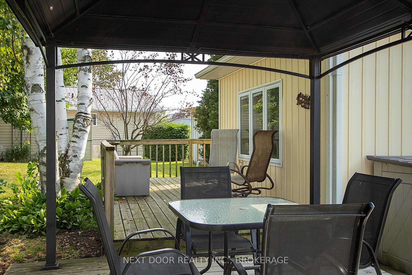






























| This home is packed with personality! Enjoy relaxing on the sun filled elongated front covered porch or the very private rear deck with gazebo and patio amongst the mature trees overlooking the largest greenspace. Step inside into this sparkling clean and filled with pride of ownership home with added family room. So many updates! Windows, vinyl siding, appliances, white kitchen with extra cupboards including pantry all appliances, walk-in shower with seat, interior doors, laminate flooring throughout, furnace, & roof. Grand Cove is a gated land lease adult community. Walking distance to downtown & the great beaches of Lake Huron. So many amenities to enjoy in the community. Heated saline pool, lawn bowling, pickle ball/tennis, nature trails and wood working shop. Clubhouse equipped with exercise room, computer room, billiards, library with fireplace, kitchen, dance floor and many social events. Come for a visit and stay for a lifetime! |
| Price | $244,900 |
| Taxes: | $342.60 |
| Occupancy: | Vacant |
| Address: | 199 Pebble Beach Park , South Huron, N0M 1T0, Huron |
| Directions/Cross Streets: | Pebble Beach & Biltmore |
| Rooms: | 6 |
| Bedrooms: | 2 |
| Bedrooms +: | 0 |
| Family Room: | T |
| Basement: | None, Crawl Space |
| Level/Floor | Room | Length(ft) | Width(ft) | Descriptions | |
| Room 1 | Main | Living Ro | 15.84 | 14.6 | Picture Window, Crown Moulding, Laminate |
| Room 2 | Main | Dining Ro | 8.92 | 7.58 | Window, Crown Moulding, Laminate |
| Room 3 | Main | Kitchen | 12.2 | 8.2 | B/I Dishwasher, Cushion Floor, Pantry |
| Room 4 | Main | Primary B | 11.97 | 10.4 | Closet, Laminate |
| Room 5 | Main | Bedroom 2 | 8.36 | 7.81 | Closet, Laminate |
| Room 6 | Main | Family Ro | 12.99 | 11.97 | Sliding Doors, Laminate |
| Washroom Type | No. of Pieces | Level |
| Washroom Type 1 | 3 | Main |
| Washroom Type 2 | 0 | |
| Washroom Type 3 | 0 | |
| Washroom Type 4 | 0 | |
| Washroom Type 5 | 0 |
| Total Area: | 0.00 |
| Approximatly Age: | 31-50 |
| Property Type: | Detached |
| Style: | Bungalow |
| Exterior: | Vinyl Siding |
| Garage Type: | None |
| (Parking/)Drive: | Private Do |
| Drive Parking Spaces: | 2 |
| Park #1 | |
| Parking Type: | Private Do |
| Park #2 | |
| Parking Type: | Private Do |
| Pool: | None |
| Approximatly Age: | 31-50 |
| Approximatly Square Footage: | 700-1100 |
| Property Features: | Place Of Wor, Marina |
| CAC Included: | N |
| Water Included: | N |
| Cabel TV Included: | N |
| Common Elements Included: | N |
| Heat Included: | N |
| Parking Included: | N |
| Condo Tax Included: | N |
| Building Insurance Included: | N |
| Fireplace/Stove: | N |
| Heat Type: | Forced Air |
| Central Air Conditioning: | Central Air |
| Central Vac: | N |
| Laundry Level: | Syste |
| Ensuite Laundry: | F |
| Elevator Lift: | False |
| Sewers: | Sewer |
$
%
Years
This calculator is for demonstration purposes only. Always consult a professional
financial advisor before making personal financial decisions.
| Although the information displayed is believed to be accurate, no warranties or representations are made of any kind. |
| NEXT DOOR REALTY INC., BROKERAGE |
- Listing -1 of 0
|
|

Zannatal Ferdoush
Sales Representative
Dir:
647-528-1201
Bus:
647-528-1201
| Book Showing | Email a Friend |
Jump To:
At a Glance:
| Type: | Freehold - Detached |
| Area: | Huron |
| Municipality: | South Huron |
| Neighbourhood: | Stephen |
| Style: | Bungalow |
| Lot Size: | x 0.00(Feet) |
| Approximate Age: | 31-50 |
| Tax: | $342.6 |
| Maintenance Fee: | $0 |
| Beds: | 2 |
| Baths: | 1 |
| Garage: | 0 |
| Fireplace: | N |
| Air Conditioning: | |
| Pool: | None |
Locatin Map:
Payment Calculator:

Listing added to your favorite list
Looking for resale homes?

By agreeing to Terms of Use, you will have ability to search up to 310352 listings and access to richer information than found on REALTOR.ca through my website.

