$799,900
Available - For Sale
Listing ID: X12004809
176 Winlow Way , Middlesex Centre, N0L 1R0, Middlesex
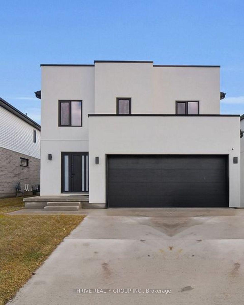
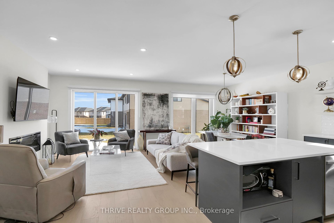
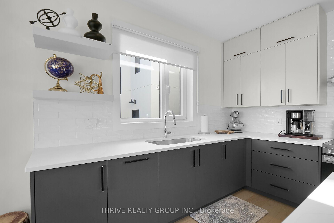
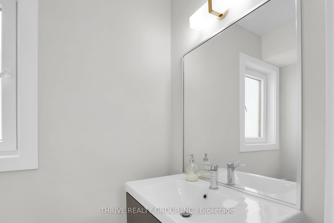
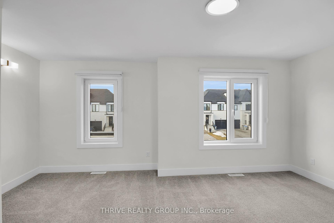
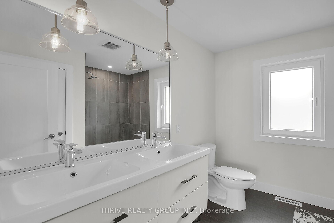
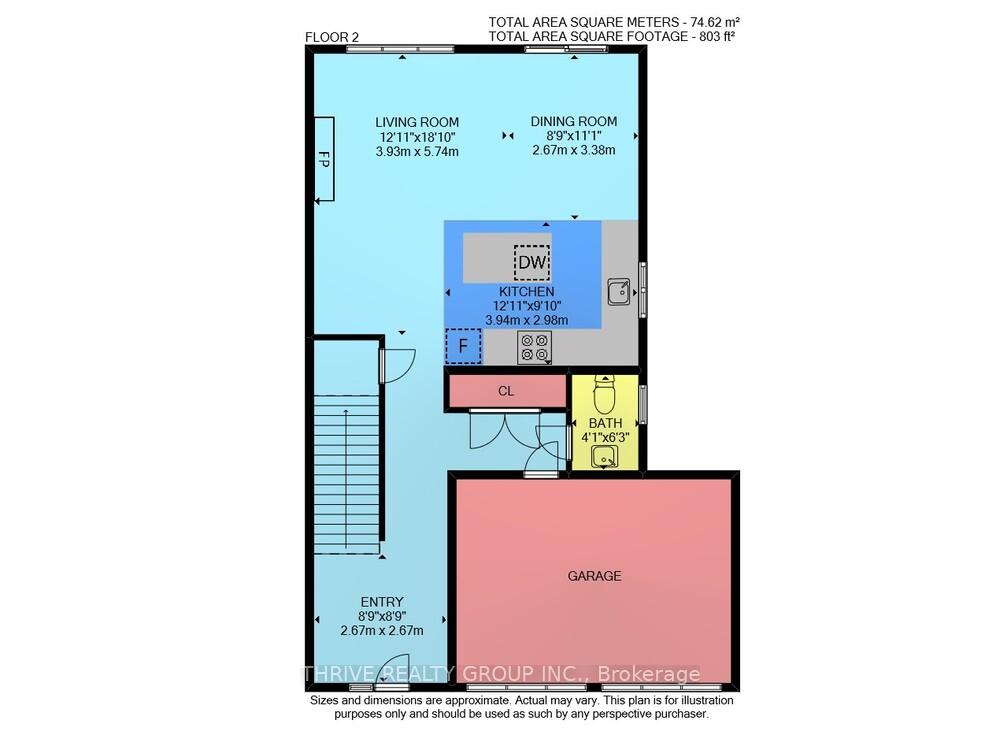

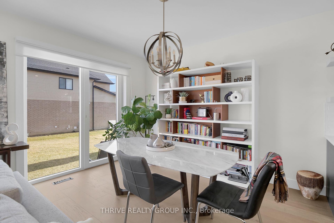
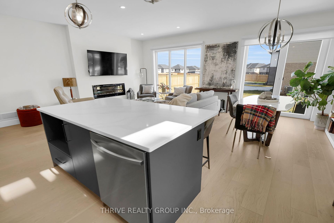
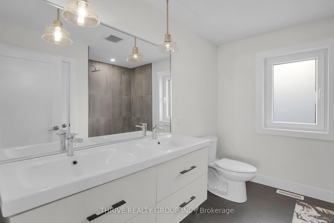
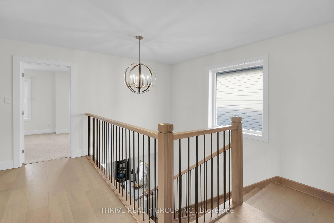
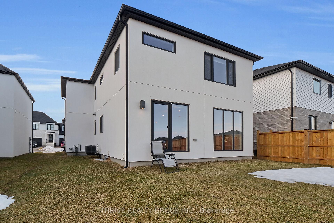
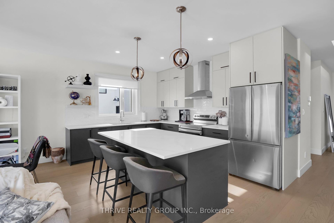
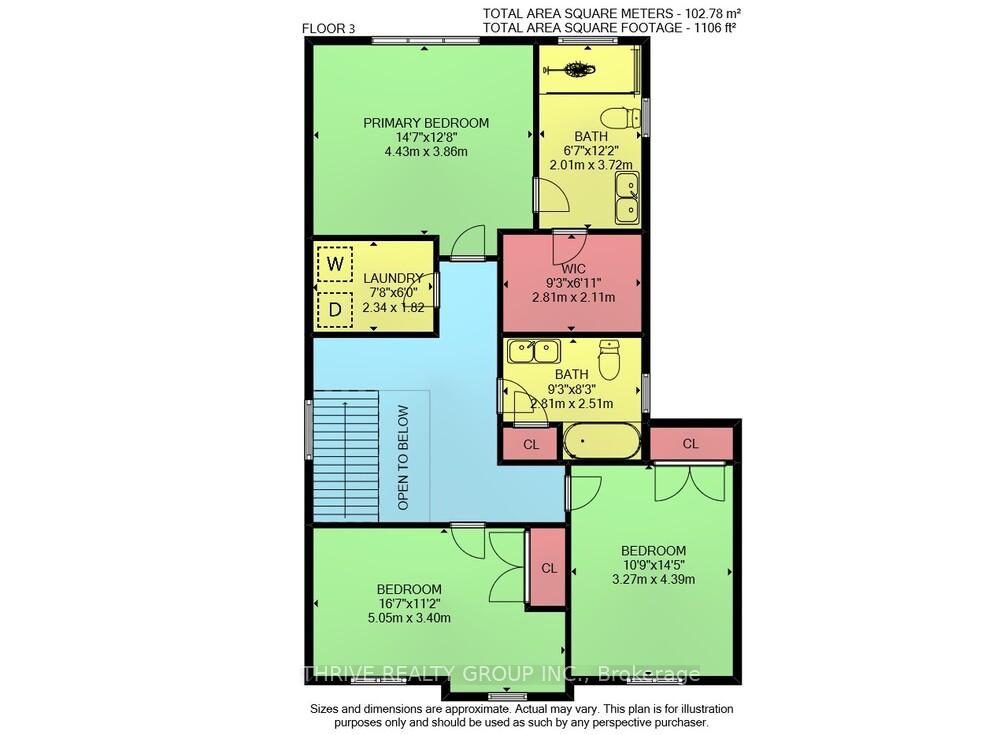
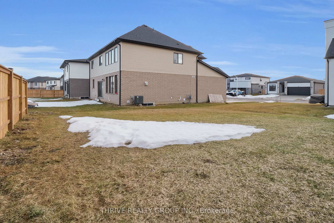
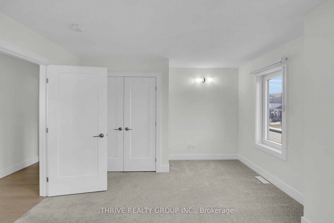
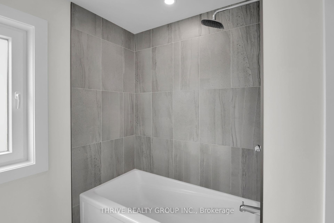
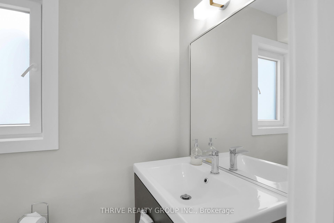
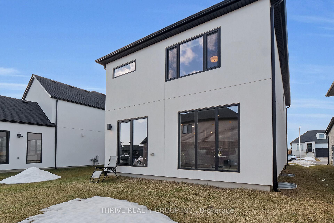
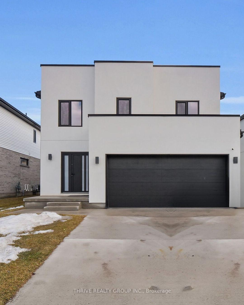
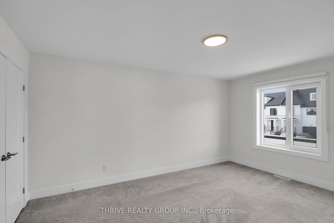
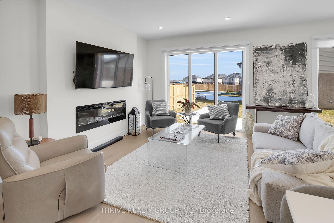
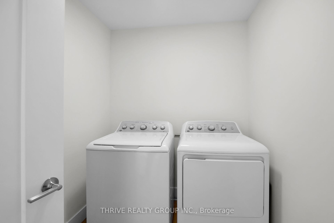
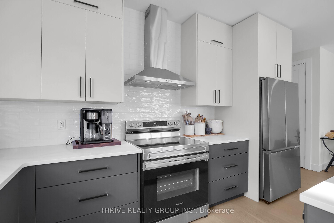
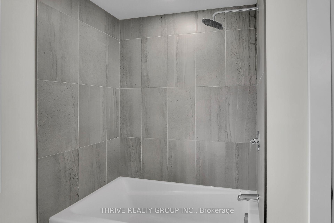
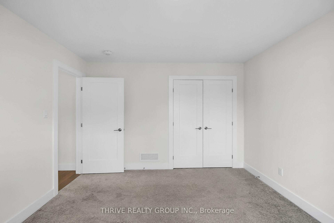
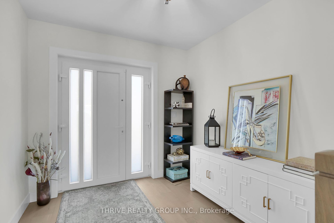
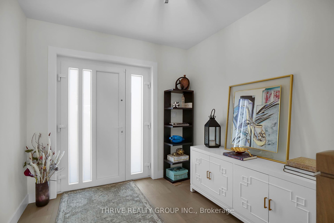
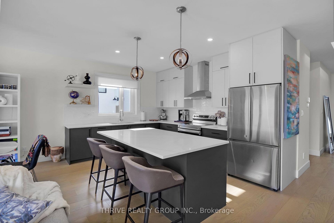
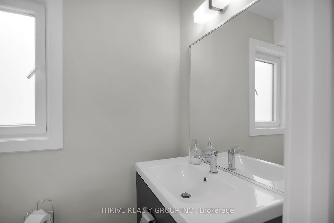
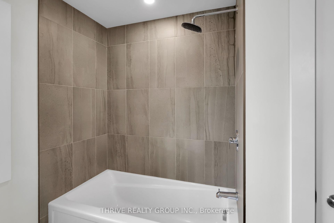
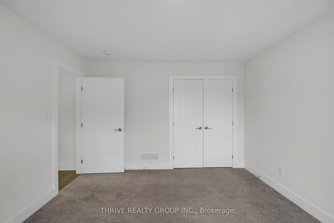
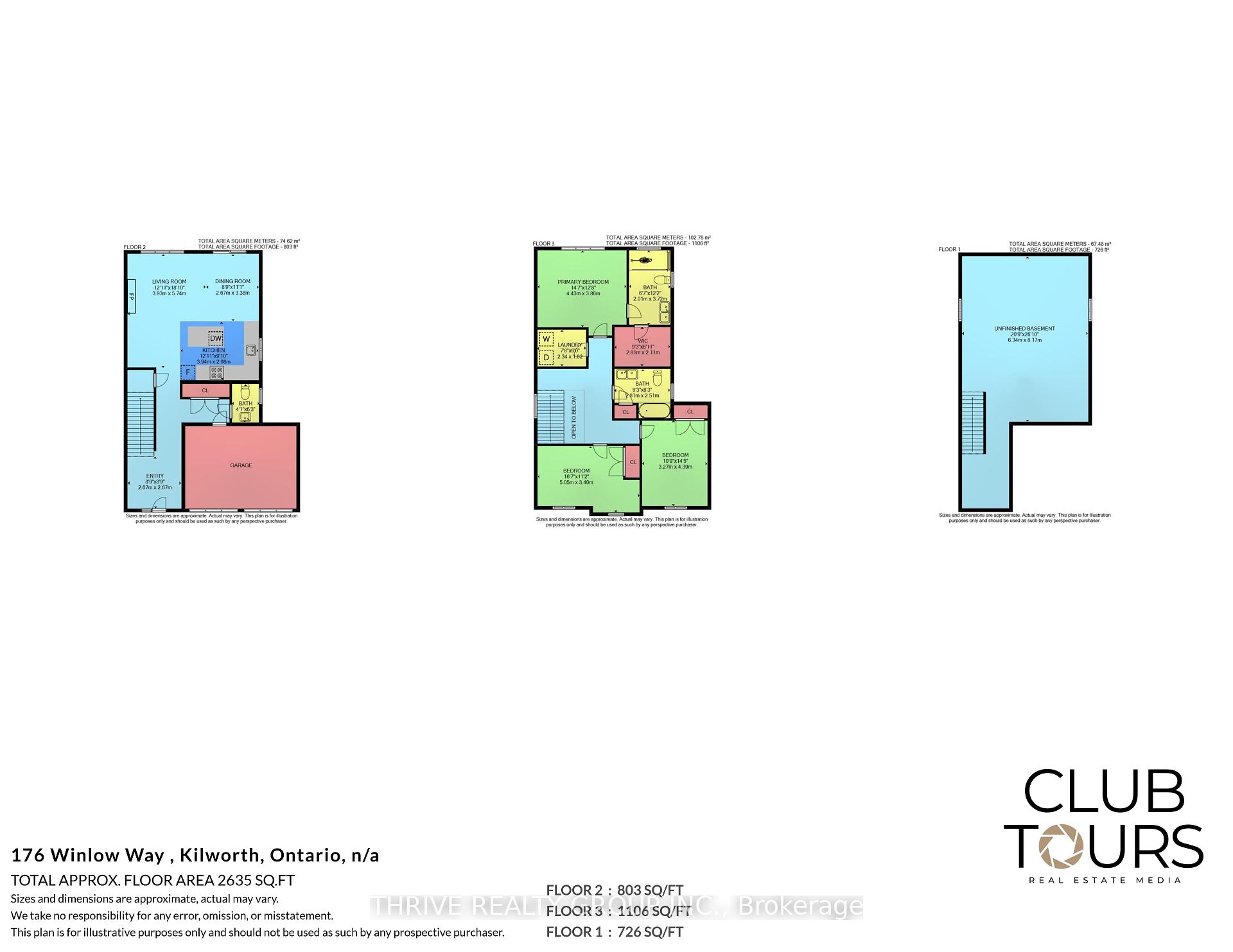
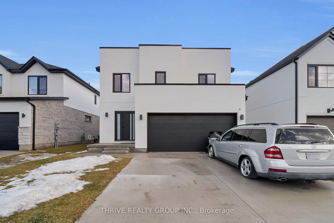
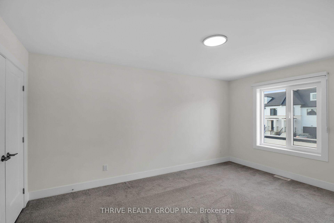
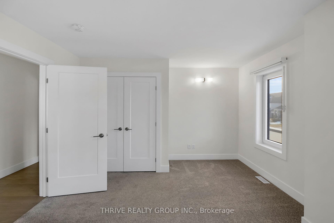
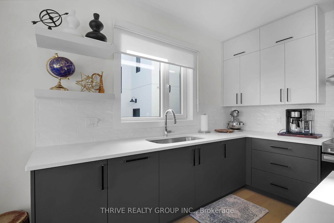
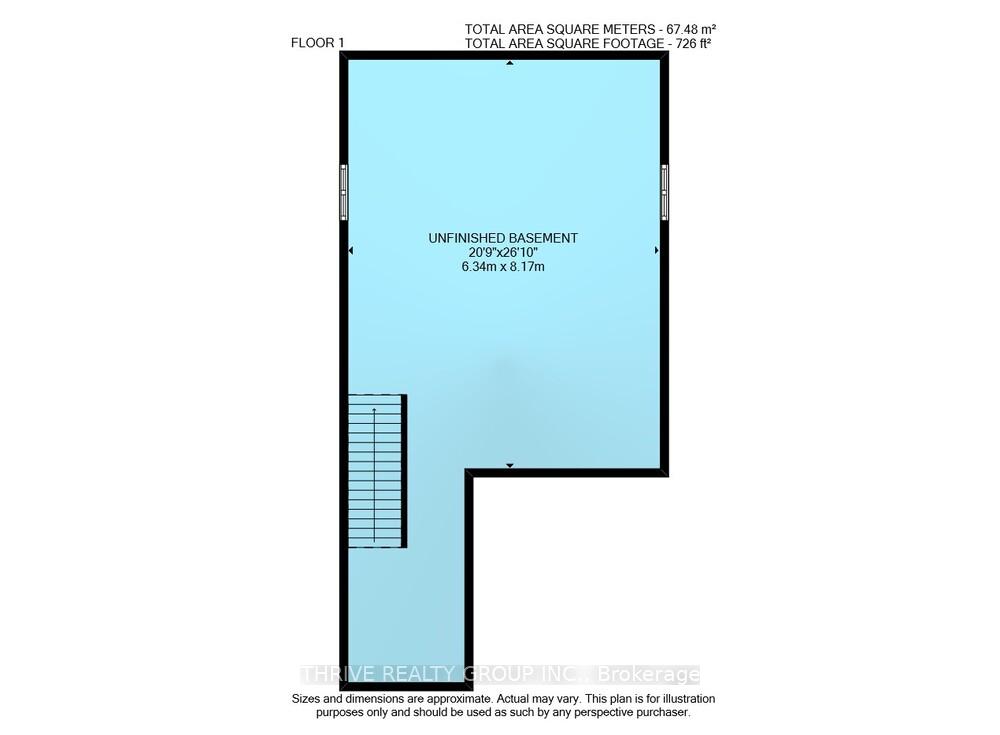
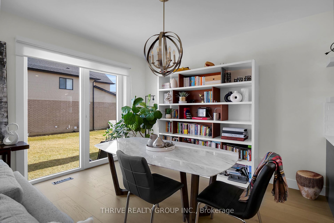
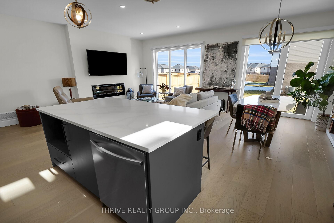
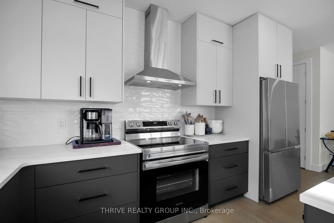
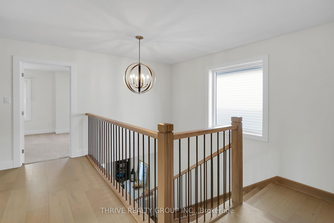
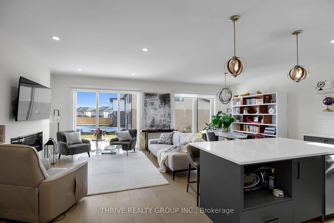
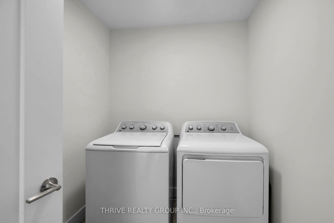
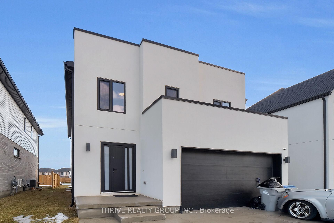

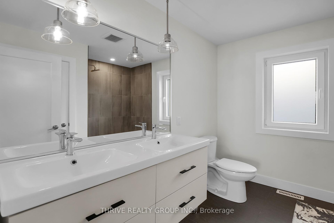
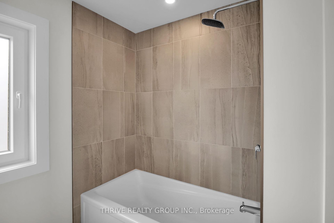
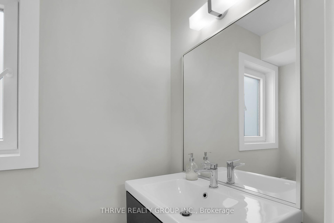

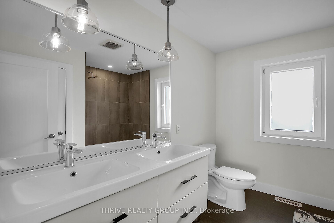
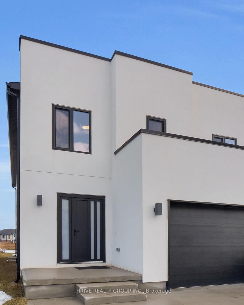





















































| Modern. Stylish. Sophisticated. Discover incredible value in the sought-after Kilworth Heights community with this stunning 3-bedroom, 2.5-bathroom home, featuring an abundance of high-end upgrades. The sleek exterior showcases a contemporary stucco finish, complemented by a durable concrete driveway. Step inside to a bright and welcoming foyer, a spacious mudroom, and an open-concept living area designed for modern living. The inviting living room includes a cozy fireplace, while the designer kitchen boasts elegant cabinetry, a chic backsplash, and a functional layout that flows seamlessly into the dining area perfect for entertaining. From here, step out into the backyard for outdoor enjoyment. Upstairs, you'll find a thoughtfully designed layout with a spacious primary suite featuring its own ensuite bathroom, along with two well-sized secondary bedrooms, a full family bathroom, and a convenient second-floor laundry room. The unfinished lower level offers endless potential for customization, whether you envision a home gym, extra living space, or additional storage. The Kilworth Heights community offers a fantastic array of amenities, including Home Hardware, Foodland, LCBO, Dollarama, and the popular Singing Chef Breakfast. Plus, the newly planned elementary school is just steps away. With appliances and window coverings included, this home provides unbeatable value and is move-in ready. Welcome Home! |
| Price | $799,900 |
| Taxes: | $4347.00 |
| Occupancy: | Owner |
| Address: | 176 Winlow Way , Middlesex Centre, N0L 1R0, Middlesex |
| Directions/Cross Streets: | Winlow Way & Poole Crescent, Kilworth Ontario |
| Rooms: | 11 |
| Bedrooms: | 3 |
| Bedrooms +: | 0 |
| Family Room: | F |
| Basement: | Unfinished |
| Level/Floor | Room | Length(ft) | Width(ft) | Descriptions | |
| Room 1 | Main | Foyer | 8.76 | 8.76 | |
| Room 2 | Main | Bathroom | 4.1 | 6.3 | 2 Pc Bath |
| Room 3 | Main | Kitchen | 12.92 | 9.77 | |
| Room 4 | Main | Living Ro | 12.89 | 18.83 | |
| Room 5 | Main | Dining Ro | 8.76 | 11.09 | 4 Pc Ensuite, Walk-In Closet(s) |
| Room 6 | Second | Primary B | 14.53 | 12.66 | |
| Room 7 | Second | Bedroom 2 | 16.56 | 11.15 | |
| Room 8 | Second | Bedroom 3 | 10.73 | 14.4 | |
| Room 9 | Second | Bathroom | 9.22 | 8.23 | 5 Pc Bath |
| Room 10 | Second | Laundry | 7.68 | 5.97 | |
| Room 11 | Lower | Other | 20.8 | 26.8 |
| Washroom Type | No. of Pieces | Level |
| Washroom Type 1 | 2 | Main |
| Washroom Type 2 | 4 | Second |
| Washroom Type 3 | 4 | Second |
| Washroom Type 4 | 0 | |
| Washroom Type 5 | 0 |
| Total Area: | 0.00 |
| Property Type: | Detached |
| Style: | 2-Storey |
| Exterior: | Stucco (Plaster) |
| Garage Type: | Attached |
| (Parking/)Drive: | Private Do |
| Drive Parking Spaces: | 2 |
| Park #1 | |
| Parking Type: | Private Do |
| Park #2 | |
| Parking Type: | Private Do |
| Pool: | None |
| Approximatly Square Footage: | 2000-2500 |
| CAC Included: | N |
| Water Included: | N |
| Cabel TV Included: | N |
| Common Elements Included: | N |
| Heat Included: | N |
| Parking Included: | N |
| Condo Tax Included: | N |
| Building Insurance Included: | N |
| Fireplace/Stove: | Y |
| Heat Type: | Forced Air |
| Central Air Conditioning: | Central Air |
| Central Vac: | N |
| Laundry Level: | Syste |
| Ensuite Laundry: | F |
| Sewers: | Sewer |
$
%
Years
This calculator is for demonstration purposes only. Always consult a professional
financial advisor before making personal financial decisions.
| Although the information displayed is believed to be accurate, no warranties or representations are made of any kind. |
| THRIVE REALTY GROUP INC. |
- Listing -1 of 0
|
|

Zannatal Ferdoush
Sales Representative
Dir:
647-528-1201
Bus:
647-528-1201
| Virtual Tour | Book Showing | Email a Friend |
Jump To:
At a Glance:
| Type: | Freehold - Detached |
| Area: | Middlesex |
| Municipality: | Middlesex Centre |
| Neighbourhood: | Rural Middlesex Centre |
| Style: | 2-Storey |
| Lot Size: | x 108.30(Feet) |
| Approximate Age: | |
| Tax: | $4,347 |
| Maintenance Fee: | $0 |
| Beds: | 3 |
| Baths: | 3 |
| Garage: | 0 |
| Fireplace: | Y |
| Air Conditioning: | |
| Pool: | None |
Locatin Map:
Payment Calculator:

Listing added to your favorite list
Looking for resale homes?

By agreeing to Terms of Use, you will have ability to search up to 312348 listings and access to richer information than found on REALTOR.ca through my website.

