$2,750
Available - For Rent
Listing ID: W12124212
5 Garnet Aven , Toronto, M6G 1V6, Toronto
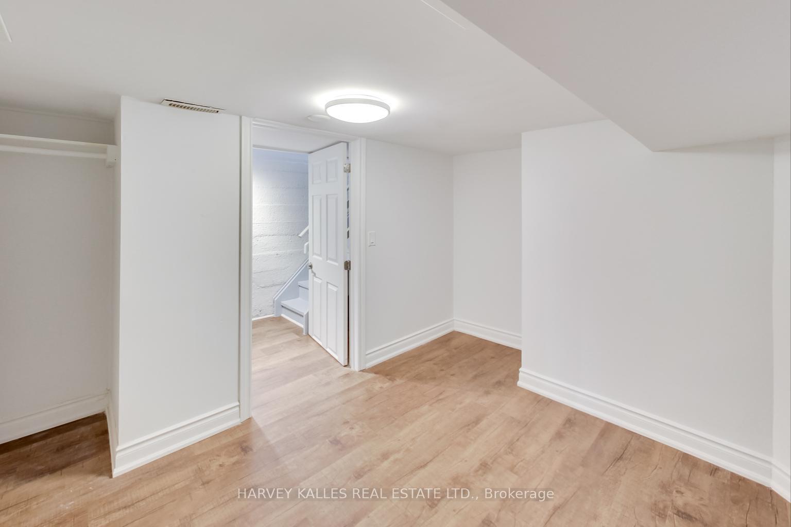
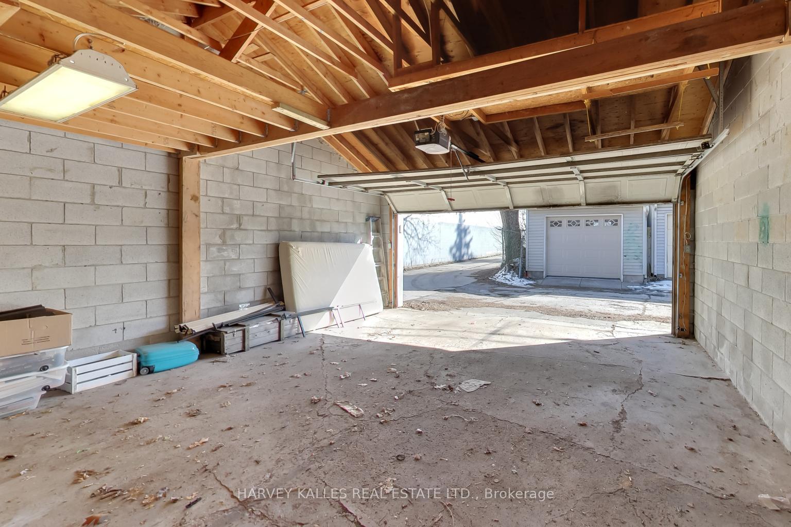
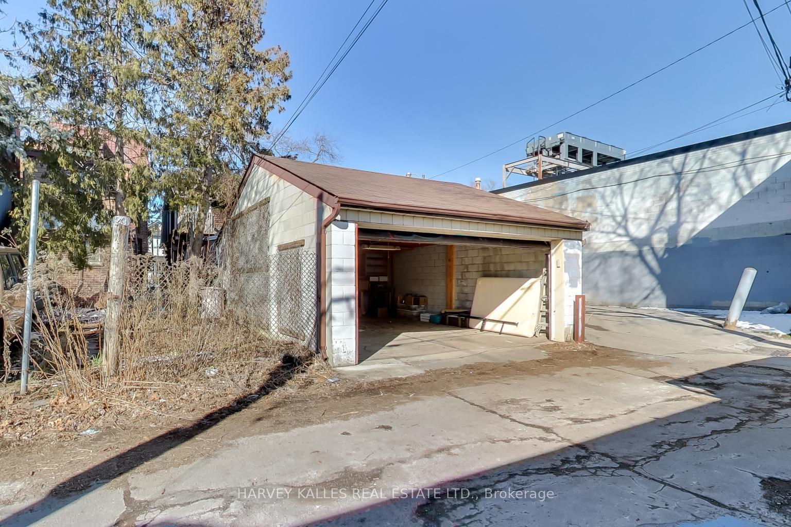
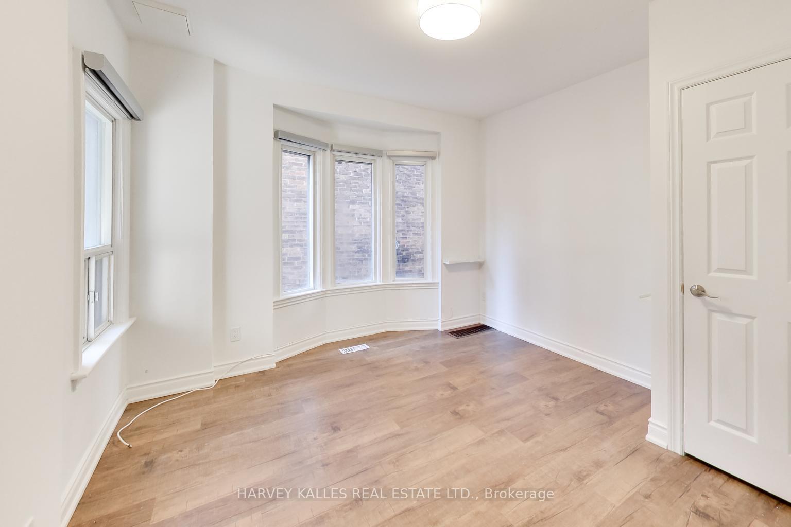
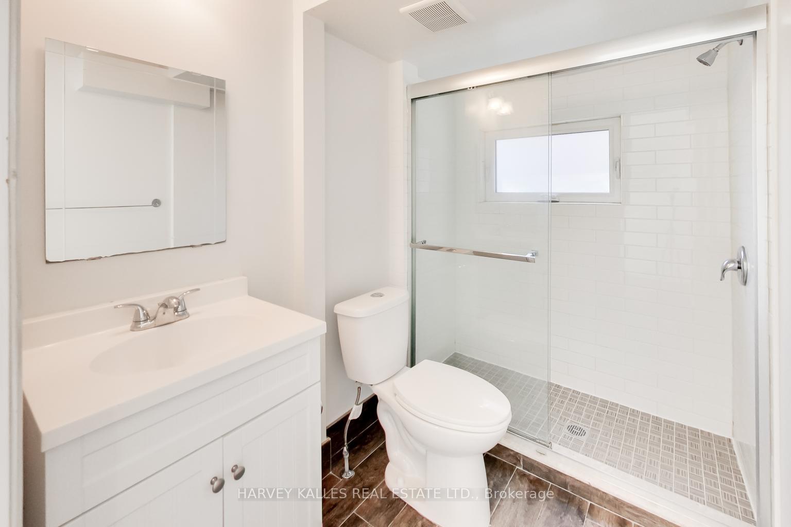
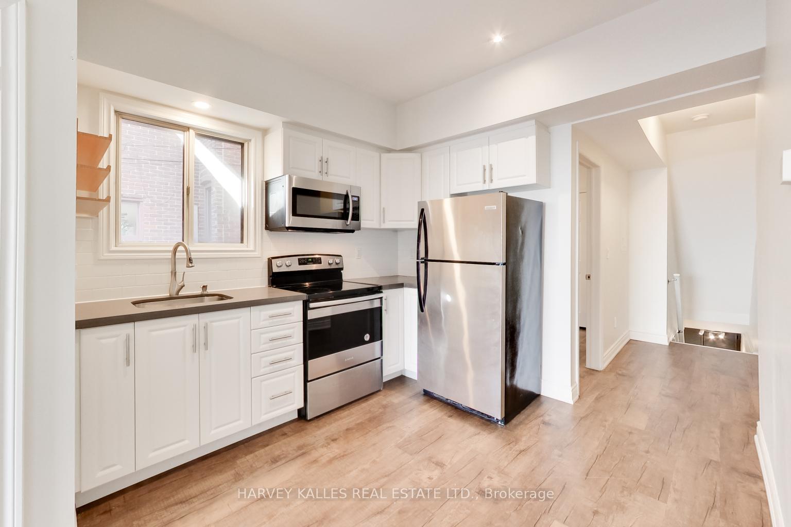
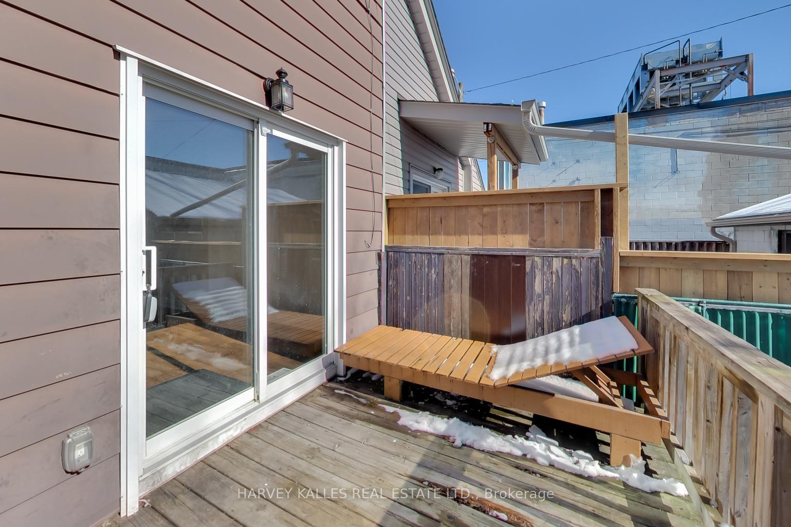
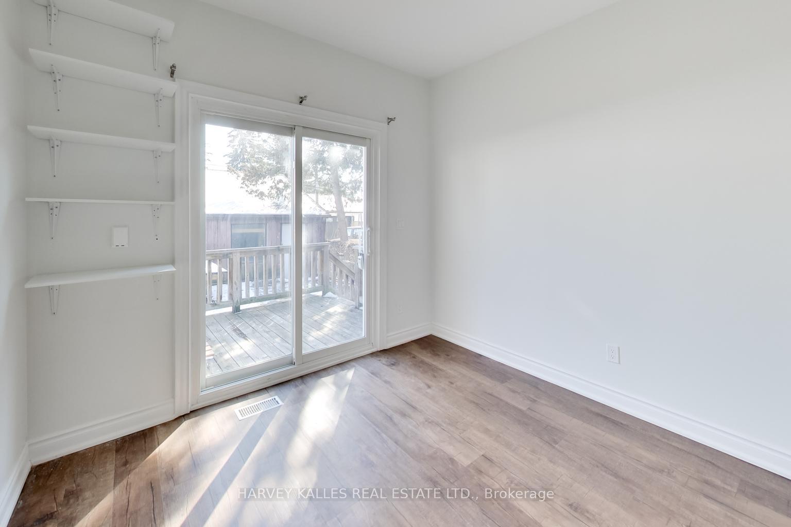
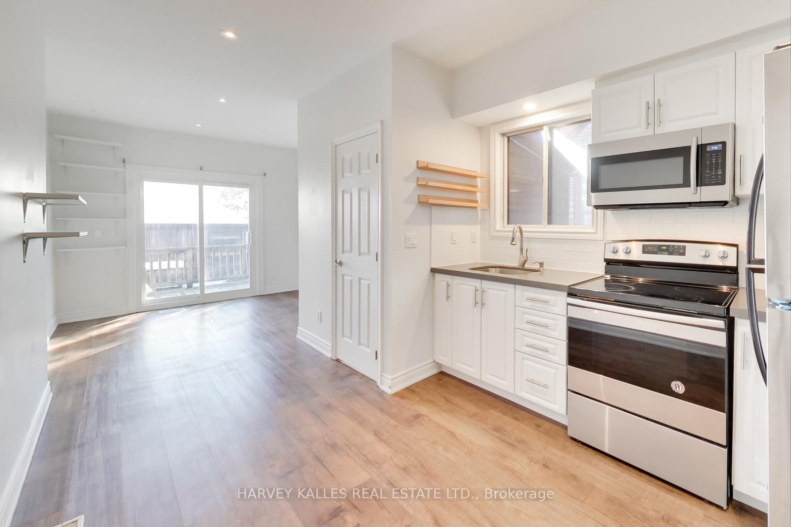









| Charming and modern updated bi-level 2-bedroom suite located on a side road just steps to Christie pits and 9-minute walk to the Christie Subway. One-car Garage parking and a large private deck are included. Modern Kitchen with stainless steel appliances (including Microwave), Quartz countertop. 3-piece bathroom with glassed-in shower, high ceilings, newer windows with good natural light. This home has an upgraded waterline, soundproofing, separate electrical panels and thermostats for each unit. Included in the garage parking is ample extra storage space. Kind, considerate tenants and owner live in the two other units. Flat rate of $200/month (additional) for all utilities (excludes internet).Excellent location, literally next door to Fiesta farms, & close to Loblaws, Christie Pits, Bloor St West, Subway and more. Extras: Large deck & small garden area, washer/dryer shared with one other unit, flat rate of $200/month (additional) for all utilities. |
| Price | $2,750 |
| Taxes: | $0.00 |
| Occupancy: | Owner+T |
| Address: | 5 Garnet Aven , Toronto, M6G 1V6, Toronto |
| Directions/Cross Streets: | Bloor St W & Christie St |
| Rooms: | 4 |
| Rooms +: | 1 |
| Bedrooms: | 1 |
| Bedrooms +: | 1 |
| Family Room: | F |
| Basement: | Apartment |
| Furnished: | Unfu |
| Level/Floor | Room | Length(ft) | Width(ft) | Descriptions | |
| Room 1 | Main | Living Ro | Pot Lights, Sliding Doors, W/O To Deck | ||
| Room 2 | Main | Dining Ro | Open Concept, Combined w/Kitchen | ||
| Room 3 | Main | Kitchen | Combined w/Dining, Quartz Counter, Window | ||
| Room 4 | Main | Primary B | Bay Window | ||
| Room 5 | Main | Bathroom | |||
| Room 6 | Lower | Bedroom 2 | |||
| Room 7 | Lower | Laundry |
| Washroom Type | No. of Pieces | Level |
| Washroom Type 1 | 3 | Main |
| Washroom Type 2 | 0 | |
| Washroom Type 3 | 0 | |
| Washroom Type 4 | 0 | |
| Washroom Type 5 | 0 |
| Total Area: | 0.00 |
| Property Type: | Semi-Detached |
| Style: | 2-Storey |
| Exterior: | Brick |
| Garage Type: | Detached |
| (Parking/)Drive: | Lane |
| Drive Parking Spaces: | 1 |
| Park #1 | |
| Parking Type: | Lane |
| Park #2 | |
| Parking Type: | Lane |
| Pool: | None |
| Laundry Access: | Shared |
| Approximatly Square Footage: | 700-1100 |
| Property Features: | Library, Park |
| CAC Included: | Y |
| Water Included: | Y |
| Cabel TV Included: | N |
| Common Elements Included: | Y |
| Heat Included: | N |
| Parking Included: | Y |
| Condo Tax Included: | N |
| Building Insurance Included: | N |
| Fireplace/Stove: | N |
| Heat Type: | Forced Air |
| Central Air Conditioning: | Central Air |
| Central Vac: | N |
| Laundry Level: | Syste |
| Ensuite Laundry: | F |
| Sewers: | Sewer |
| Although the information displayed is believed to be accurate, no warranties or representations are made of any kind. |
| HARVEY KALLES REAL ESTATE LTD. |
- Listing -1 of 0
|
|

Zannatal Ferdoush
Sales Representative
Dir:
647-528-1201
Bus:
647-528-1201
| Book Showing | Email a Friend |
Jump To:
At a Glance:
| Type: | Freehold - Semi-Detached |
| Area: | Toronto |
| Municipality: | Toronto W02 |
| Neighbourhood: | Dovercourt-Wallace Emerson-Junction |
| Style: | 2-Storey |
| Lot Size: | x 0.00() |
| Approximate Age: | |
| Tax: | $0 |
| Maintenance Fee: | $0 |
| Beds: | 1+1 |
| Baths: | 1 |
| Garage: | 0 |
| Fireplace: | N |
| Air Conditioning: | |
| Pool: | None |
Locatin Map:

Listing added to your favorite list
Looking for resale homes?

By agreeing to Terms of Use, you will have ability to search up to 312348 listings and access to richer information than found on REALTOR.ca through my website.

