$1,199,000
Available - For Sale
Listing ID: E12123891
43 Sammon Aven , Toronto, M4J 1Y7, Toronto
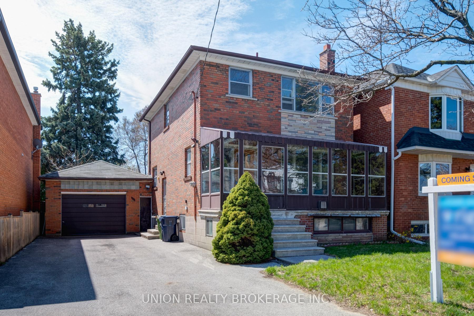
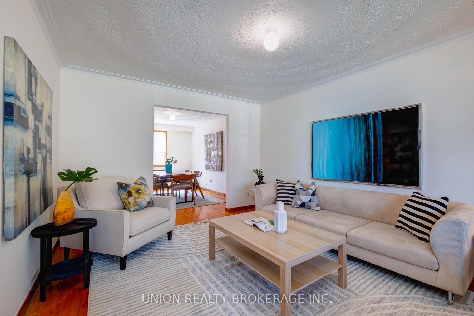
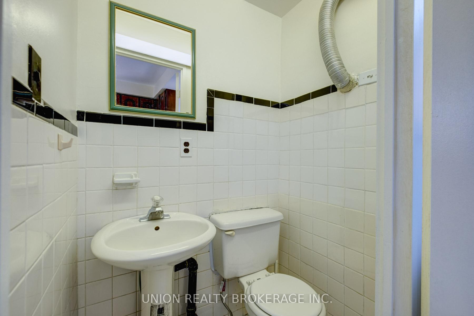
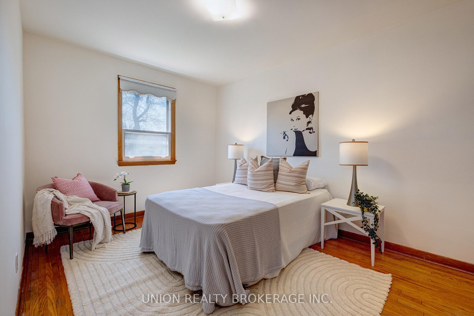
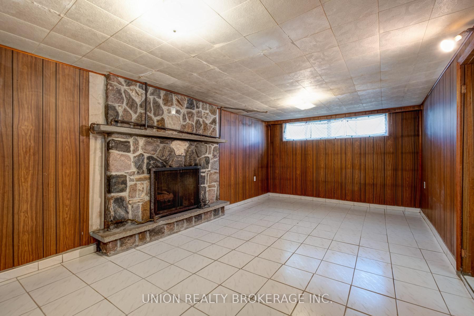
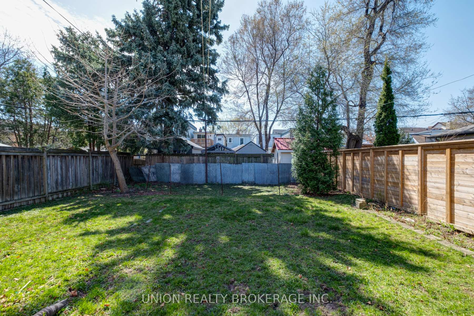
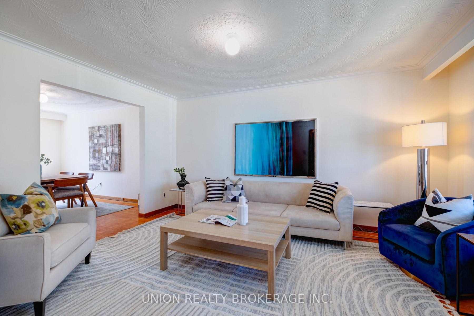
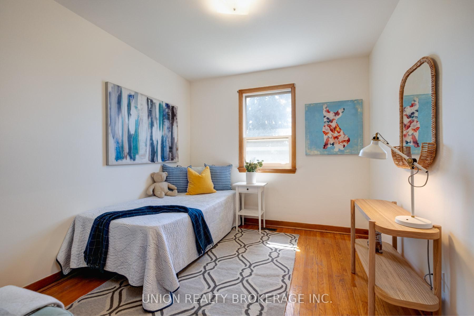
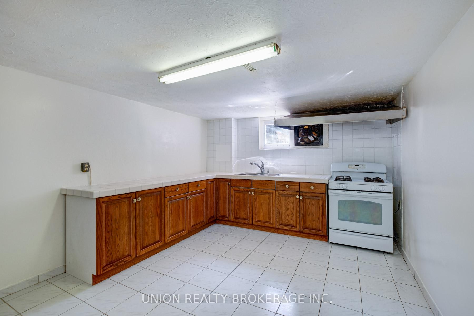
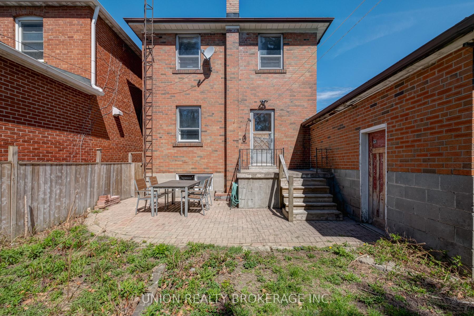
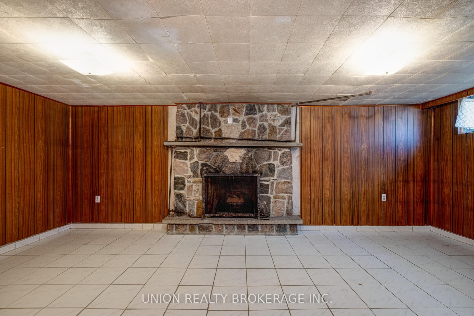
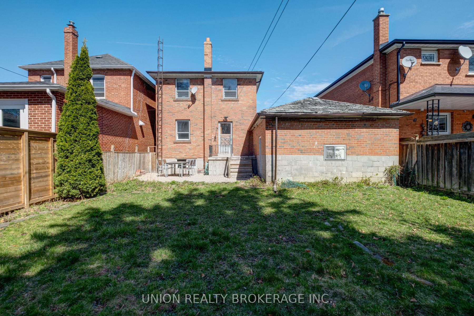
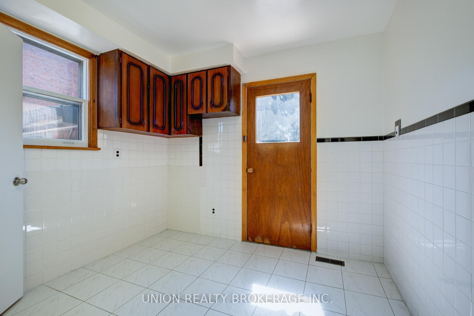
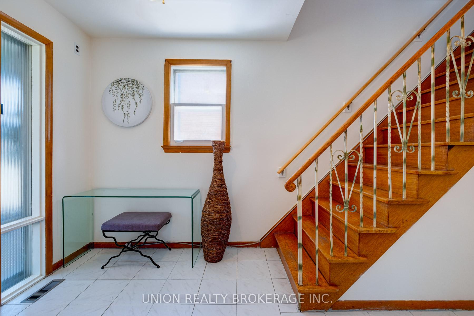
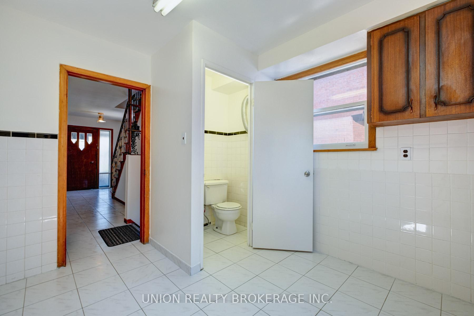
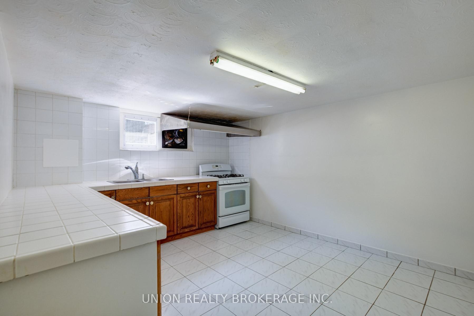
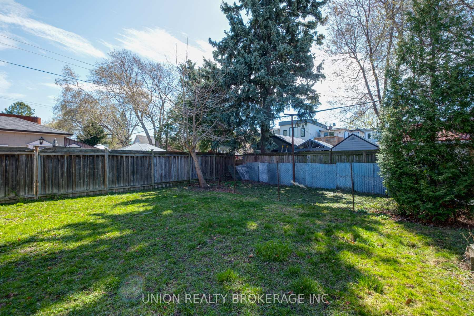
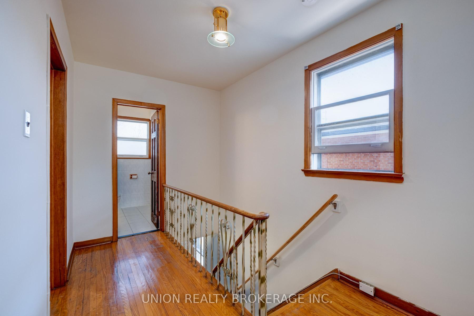
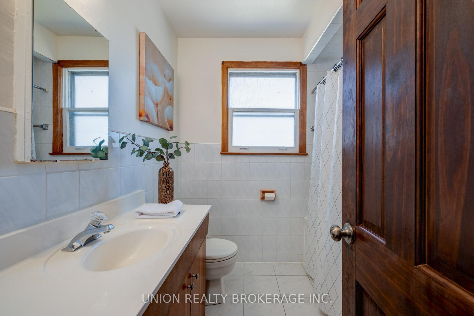
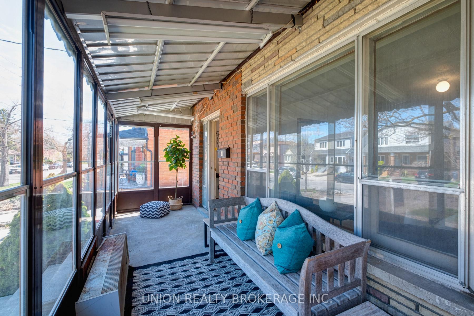
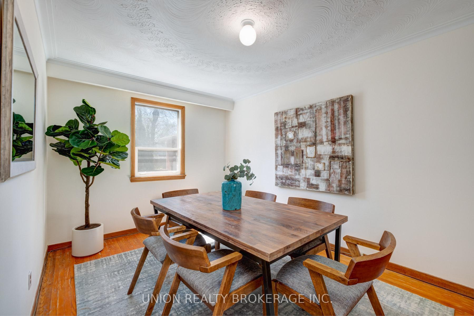
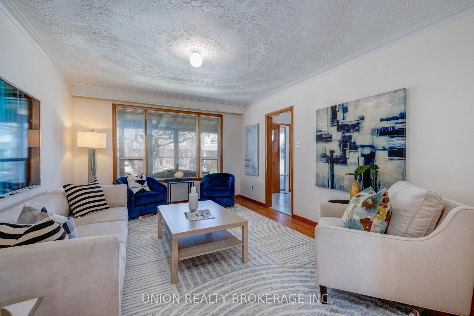
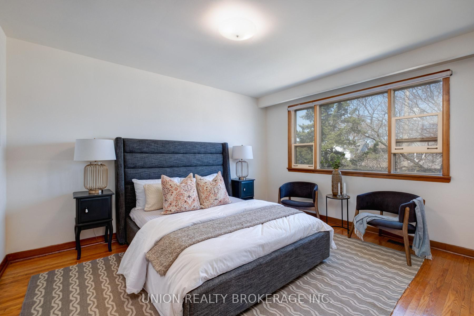
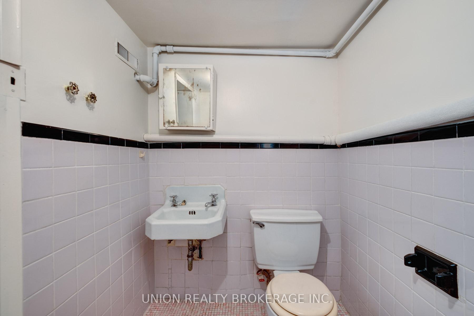
























| Solid brick detached home in the vibrant Danforth community! Wonderfully well-maintained by the long term owners, this home has amazing bones and is ready for a new chapter. Spacious principal rooms with loads of light, hardwood floors and large windows throughout. Main floor kitchen is a blank slate ready to be re-imagined. Incredible opportunity to do a light renovation and move in, or something more substantial. Fantastic oversized 41 x 123 lot is prime for a pool/dream backyard or a the possibility of a garden suite or extension. Attached garage can accommodate a car plus ample storage, and the large driveway can fit 4 more! An outstanding opportunity for a renovator or end user, steps from shops and restaurants, Chester Elementary School, parks and Pape Subway station. Bring your imagination and create your dream home! |
| Price | $1,199,000 |
| Taxes: | $7510.53 |
| Occupancy: | Vacant |
| Address: | 43 Sammon Aven , Toronto, M4J 1Y7, Toronto |
| Directions/Cross Streets: | Pape & Sammon |
| Rooms: | 6 |
| Rooms +: | 2 |
| Bedrooms: | 3 |
| Bedrooms +: | 0 |
| Family Room: | F |
| Basement: | Finished, Separate Ent |
| Level/Floor | Room | Length(ft) | Width(ft) | Descriptions | |
| Room 1 | Main | Living Ro | 15.42 | 11.81 | Hardwood Floor, Large Window |
| Room 2 | Main | Dining Ro | 14.43 | 9.51 | Hardwood Floor |
| Room 3 | Main | Kitchen | 11.15 | 9.51 | Ceramic Floor, W/O To Yard |
| Room 4 | Second | Primary B | 13.78 | 11.81 | Hardwood Floor, Closet |
| Room 5 | Second | Bedroom 2 | 13.78 | 9.51 | Hardwood Floor, Closet |
| Room 6 | Second | Bedroom 3 | 10.5 | 9.51 | Hardwood Floor, Closet |
| Room 7 | Basement | Recreatio | 20.34 | 11.15 | Ceramic Floor, Gas Fireplace |
| Room 8 | Basement | Kitchen | 15.09 | 11.48 | Ceramic Floor |
| Washroom Type | No. of Pieces | Level |
| Washroom Type 1 | 4 | Second |
| Washroom Type 2 | 2 | Main |
| Washroom Type 3 | 2 | Basement |
| Washroom Type 4 | 0 | |
| Washroom Type 5 | 0 |
| Total Area: | 0.00 |
| Property Type: | Detached |
| Style: | 2-Storey |
| Exterior: | Brick |
| Garage Type: | Attached |
| (Parking/)Drive: | Private |
| Drive Parking Spaces: | 4 |
| Park #1 | |
| Parking Type: | Private |
| Park #2 | |
| Parking Type: | Private |
| Pool: | None |
| Approximatly Square Footage: | 1100-1500 |
| Property Features: | Public Trans, School |
| CAC Included: | N |
| Water Included: | N |
| Cabel TV Included: | N |
| Common Elements Included: | N |
| Heat Included: | N |
| Parking Included: | N |
| Condo Tax Included: | N |
| Building Insurance Included: | N |
| Fireplace/Stove: | Y |
| Heat Type: | Forced Air |
| Central Air Conditioning: | None |
| Central Vac: | N |
| Laundry Level: | Syste |
| Ensuite Laundry: | F |
| Sewers: | Sewer |
$
%
Years
This calculator is for demonstration purposes only. Always consult a professional
financial advisor before making personal financial decisions.
| Although the information displayed is believed to be accurate, no warranties or representations are made of any kind. |
| UNION REALTY BROKERAGE INC. |
- Listing -1 of 0
|
|

Zannatal Ferdoush
Sales Representative
Dir:
647-528-1201
Bus:
647-528-1201
| Virtual Tour | Book Showing | Email a Friend |
Jump To:
At a Glance:
| Type: | Freehold - Detached |
| Area: | Toronto |
| Municipality: | Toronto E03 |
| Neighbourhood: | Danforth Village-East York |
| Style: | 2-Storey |
| Lot Size: | x 123.00(Feet) |
| Approximate Age: | |
| Tax: | $7,510.53 |
| Maintenance Fee: | $0 |
| Beds: | 3 |
| Baths: | 3 |
| Garage: | 0 |
| Fireplace: | Y |
| Air Conditioning: | |
| Pool: | None |
Locatin Map:
Payment Calculator:

Listing added to your favorite list
Looking for resale homes?

By agreeing to Terms of Use, you will have ability to search up to 312348 listings and access to richer information than found on REALTOR.ca through my website.

