$2,399,000
Available - For Sale
Listing ID: N12124235
2 Gleave Cour , Aurora, L4G 7L9, York
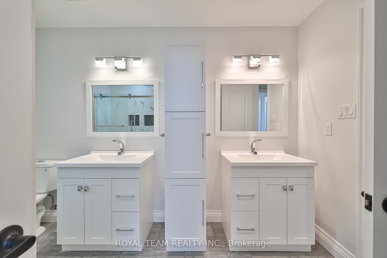
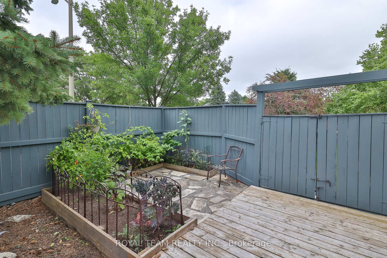
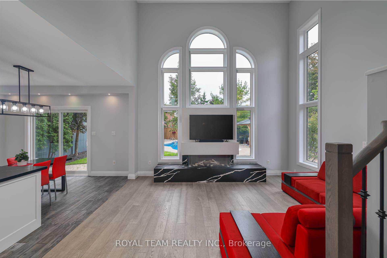
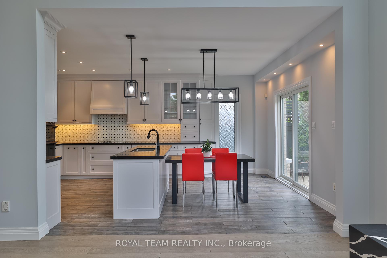
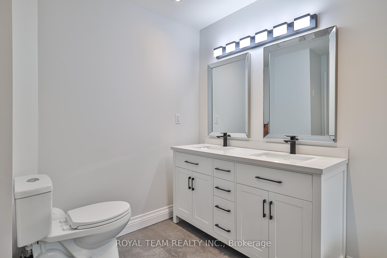
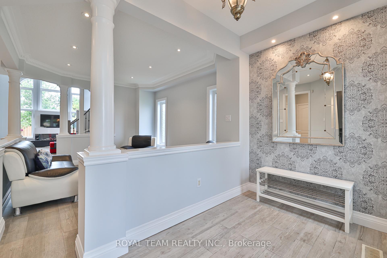
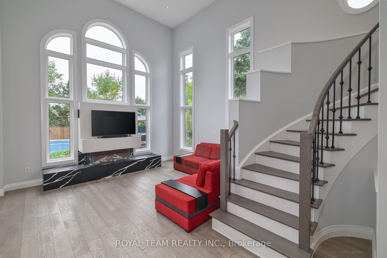
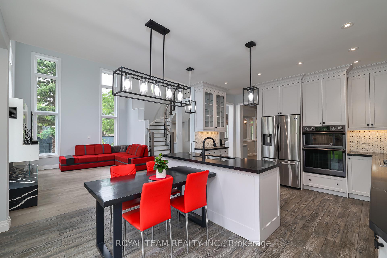
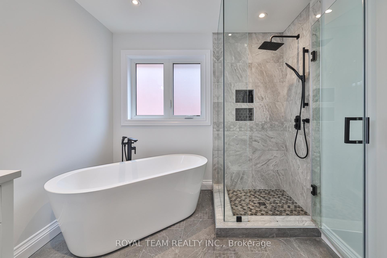
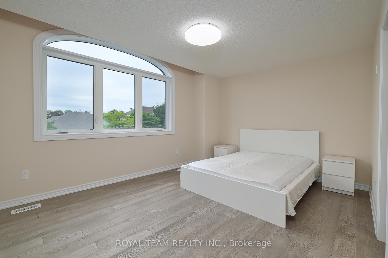
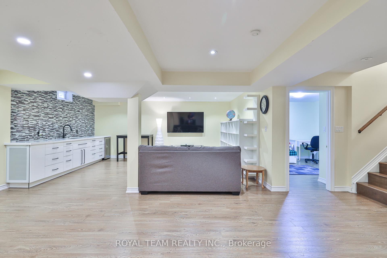
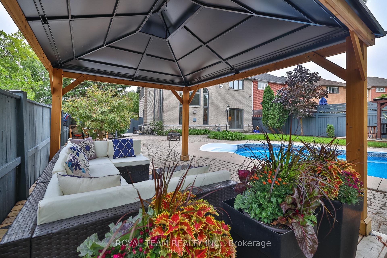
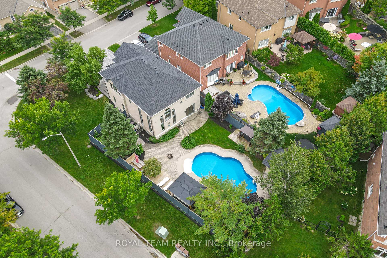
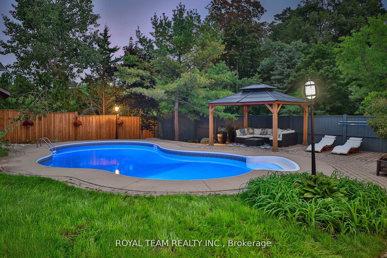
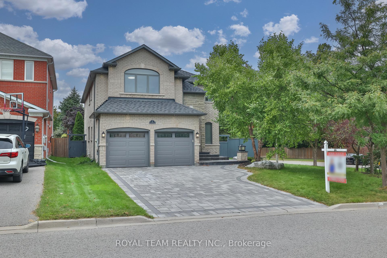
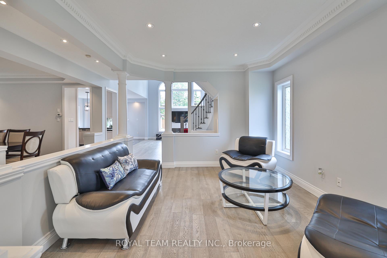
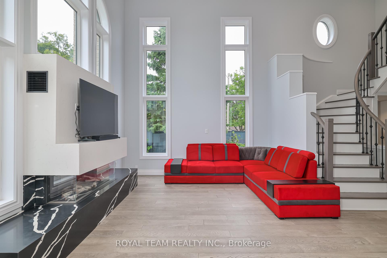
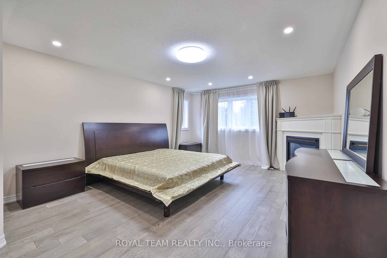
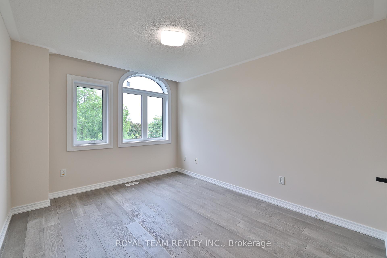
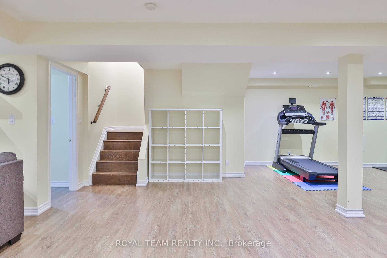
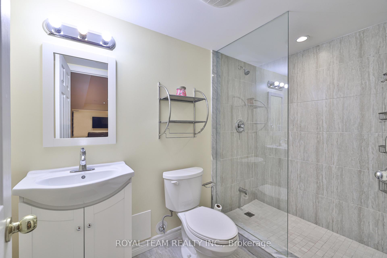
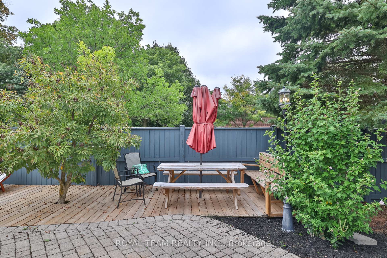
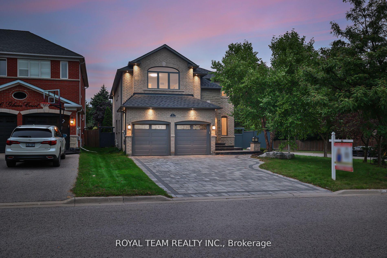
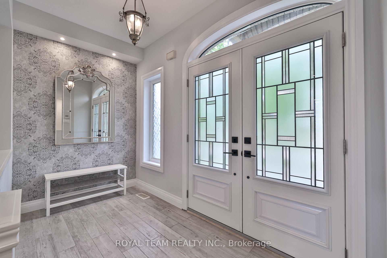
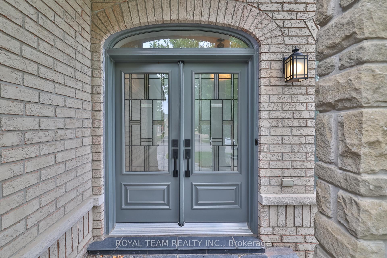
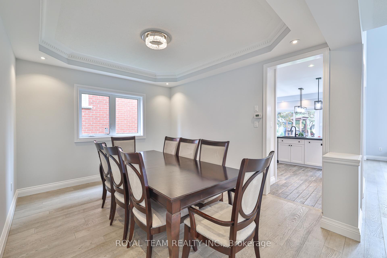
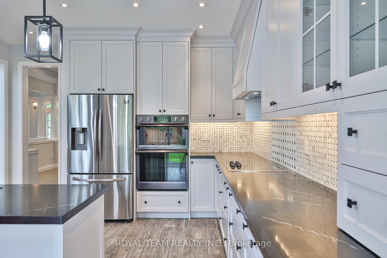
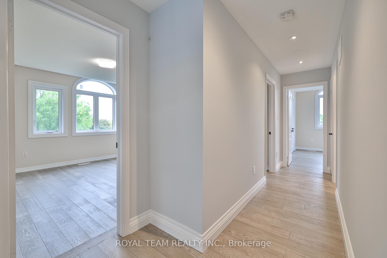
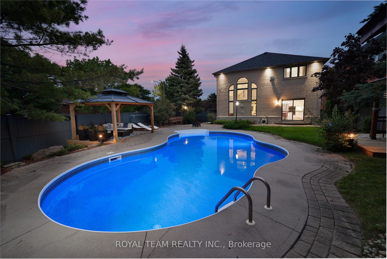
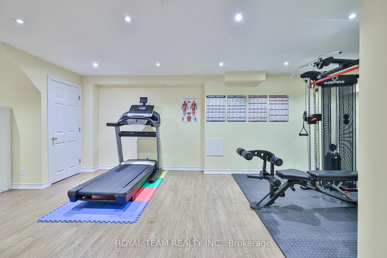
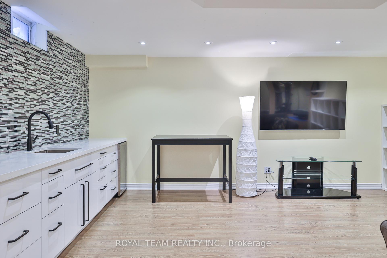
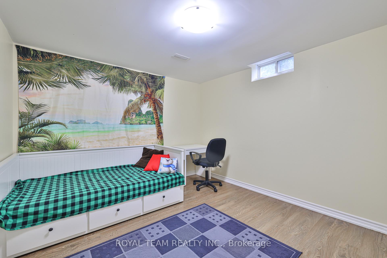
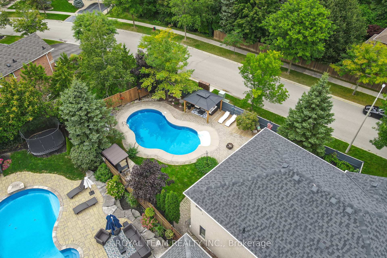

































| Introducing an Incredible, Newly Renovated Home with Lots of $$$ Spent on Upgrades Throughout, Located in South Auroras Multi-Million Dollar Neighbourhood! Property Features a Heated Inground Swimming Pool With Professional Landscaping And Beautiful Gardens, Soaring 18 Foot Ceiling In the Living room With Breathtaking Views, 9 Foot Ceilings On Main Floor, Double Door Entry, Long 4 Car Driveway With No Sidewalk, Interlocking Patio And Walkway, Premium Lot, Quartz Kitchen Counters, Quartz Counters In Bathrooms, Huge Master With Gas Fireplace, Pot lights throughout, Oak Staircase. Please See Attached List of All Upgrades Done Throughout the House! Located Close to The Most Prestigious Schools, SAC, Villa Nova, Country Day! Must See To Truly Appreciate! |
| Price | $2,399,000 |
| Taxes: | $7905.00 |
| Occupancy: | Vacant |
| Address: | 2 Gleave Cour , Aurora, L4G 7L9, York |
| Directions/Cross Streets: | Bathurst/Henderson |
| Rooms: | 8 |
| Rooms +: | 1 |
| Bedrooms: | 4 |
| Bedrooms +: | 1 |
| Family Room: | T |
| Basement: | Full, Finished |
| Level/Floor | Room | Length(ft) | Width(ft) | Descriptions | |
| Room 1 | Main | Foyer | 10.69 | 5.9 | Open Concept, Hardwood Floor, Double Doors |
| Room 2 | Main | Family Ro | 11.87 | 14.24 | Hardwood Floor, Pot Lights, Crown Moulding |
| Room 3 | Main | Dining Ro | 13.15 | 11.25 | Pot Lights, Window, Hardwood Floor |
| Room 4 | Main | Living Ro | 15.84 | 12.99 | Fireplace, Cathedral Ceiling(s), Hardwood Floor |
| Room 5 | Main | Kitchen | 13.71 | 19.94 | Backsplash, Stainless Steel Appl, Quartz Counter |
| Room 6 | Second | Primary B | 14.63 | 24.11 | Fireplace, 4 Pc Ensuite, Walk-In Closet(s) |
| Room 7 | Second | Bedroom 2 | 13.91 | 10.17 | Closet Organizers, Hardwood Floor, Window |
| Room 8 | Second | Bedroom 3 | 12.56 | 10.4 | Window, Closet Organizers, Hardwood Floor |
| Room 9 | Second | Bedroom 4 | 15.48 | 11.55 | 4 Pc Ensuite, Hardwood Floor, Closet Organizers |
| Room 10 | Basement | Family Ro | 18.11 | 25.55 | Open Concept, Pot Lights, Backsplash |
| Room 11 | Basement | Other | 20.5 | 19.88 | Pot Lights, Open Concept, Laminate |
| Room 12 | Basement | Bedroom 5 | 10.82 | 12.79 | Laminate, Pot Lights, Closet |
| Washroom Type | No. of Pieces | Level |
| Washroom Type 1 | 2 | Main |
| Washroom Type 2 | 4 | Second |
| Washroom Type 3 | 4 | Second |
| Washroom Type 4 | 3 | Basement |
| Washroom Type 5 | 0 |
| Total Area: | 0.00 |
| Property Type: | Detached |
| Style: | 2-Storey |
| Exterior: | Brick |
| Garage Type: | Attached |
| (Parking/)Drive: | Private |
| Drive Parking Spaces: | 4 |
| Park #1 | |
| Parking Type: | Private |
| Park #2 | |
| Parking Type: | Private |
| Pool: | Inground |
| Other Structures: | Garden Shed |
| Approximatly Square Footage: | 2500-3000 |
| Property Features: | Cul de Sac/D, Golf |
| CAC Included: | N |
| Water Included: | N |
| Cabel TV Included: | N |
| Common Elements Included: | N |
| Heat Included: | N |
| Parking Included: | N |
| Condo Tax Included: | N |
| Building Insurance Included: | N |
| Fireplace/Stove: | Y |
| Heat Type: | Forced Air |
| Central Air Conditioning: | Central Air |
| Central Vac: | N |
| Laundry Level: | Syste |
| Ensuite Laundry: | F |
| Sewers: | Sewer |
$
%
Years
This calculator is for demonstration purposes only. Always consult a professional
financial advisor before making personal financial decisions.
| Although the information displayed is believed to be accurate, no warranties or representations are made of any kind. |
| ROYAL TEAM REALTY INC. |
- Listing -1 of 0
|
|

Zannatal Ferdoush
Sales Representative
Dir:
647-528-1201
Bus:
647-528-1201
| Book Showing | Email a Friend |
Jump To:
At a Glance:
| Type: | Freehold - Detached |
| Area: | York |
| Municipality: | Aurora |
| Neighbourhood: | Aurora Highlands |
| Style: | 2-Storey |
| Lot Size: | x 149.49(Feet) |
| Approximate Age: | |
| Tax: | $7,905 |
| Maintenance Fee: | $0 |
| Beds: | 4+1 |
| Baths: | 4 |
| Garage: | 0 |
| Fireplace: | Y |
| Air Conditioning: | |
| Pool: | Inground |
Locatin Map:
Payment Calculator:

Listing added to your favorite list
Looking for resale homes?

By agreeing to Terms of Use, you will have ability to search up to 312348 listings and access to richer information than found on REALTOR.ca through my website.

