$2,569,000
Available - For Sale
Listing ID: W12123748
52B Cork Aven , Toronto, M6B 2X8, Toronto
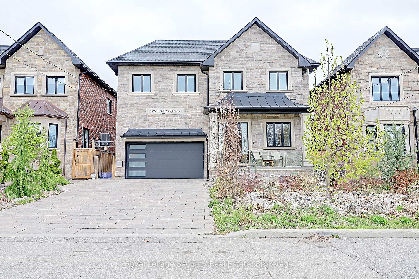
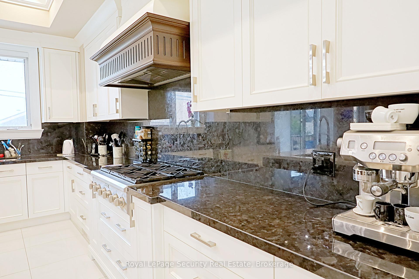
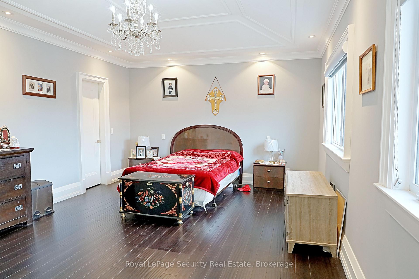
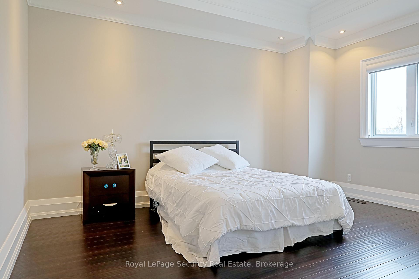
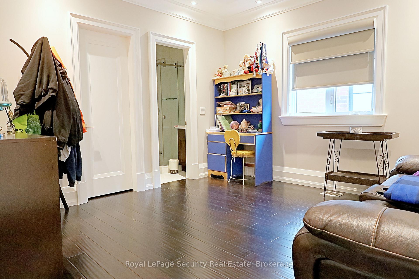

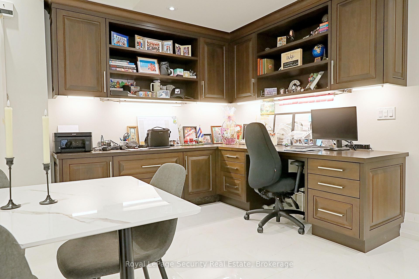
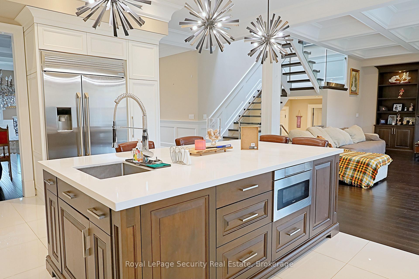
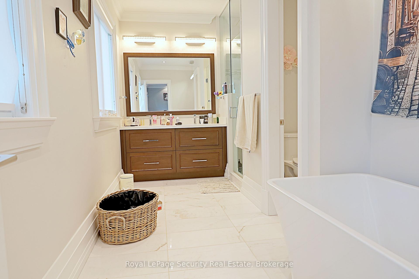
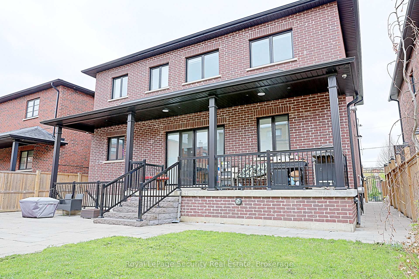
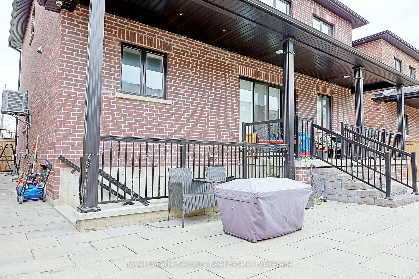
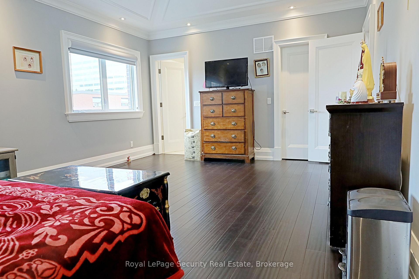
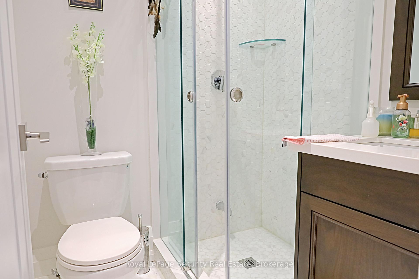
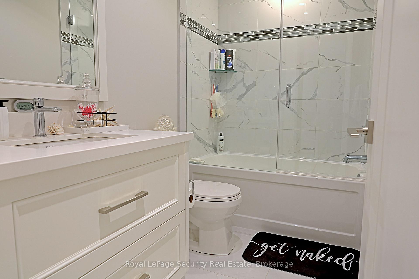
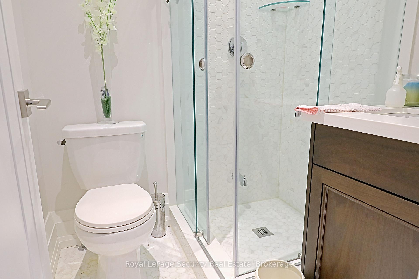
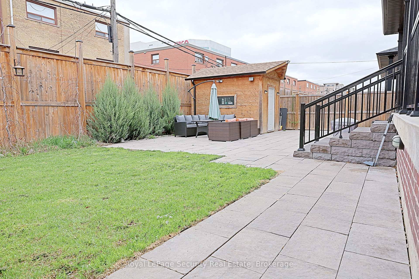
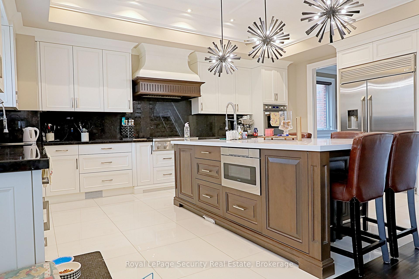
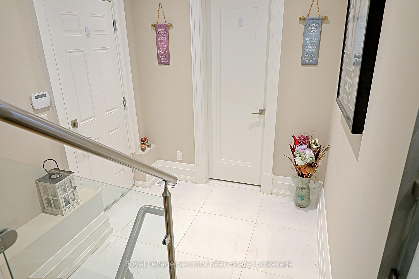
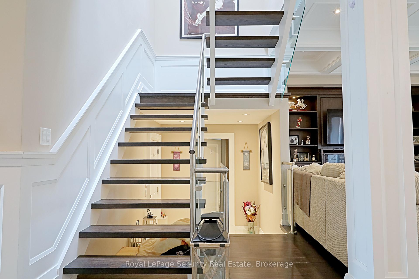
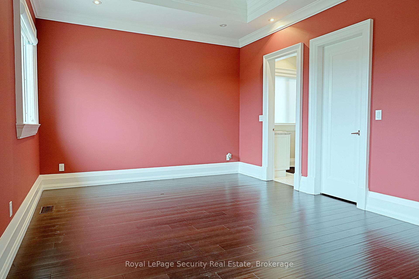
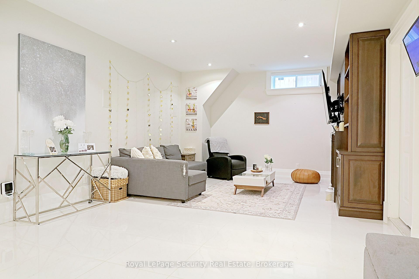
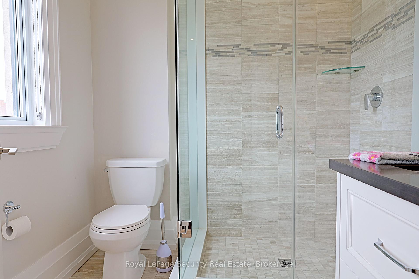
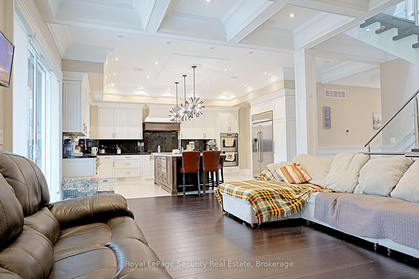
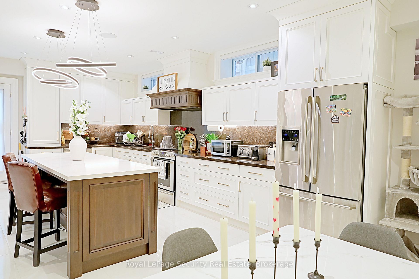
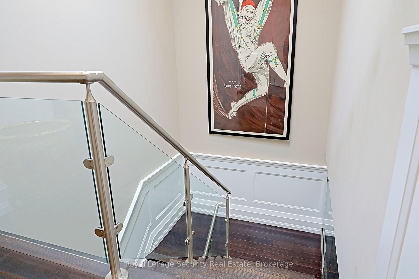
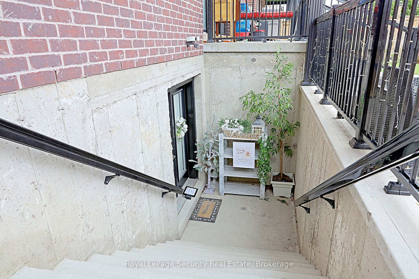
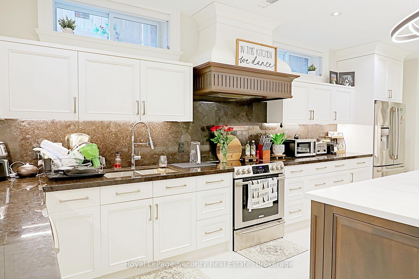
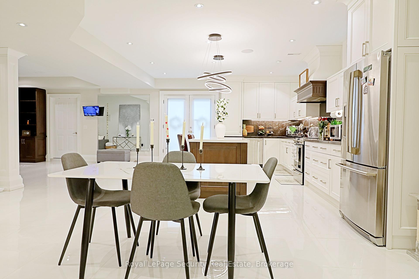
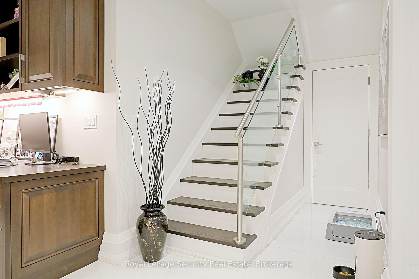
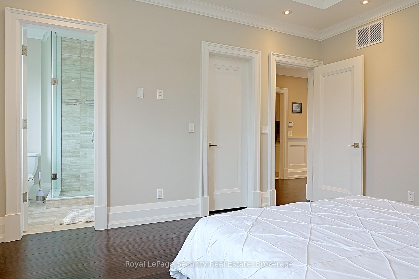
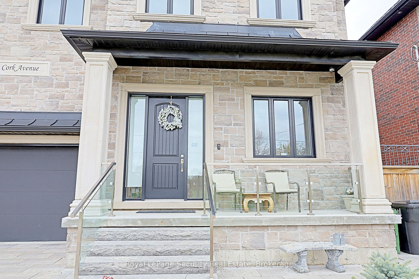
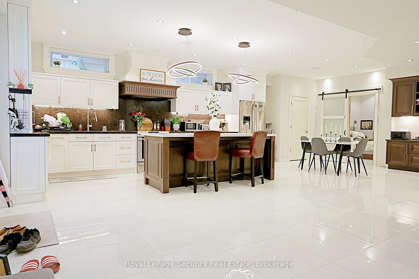
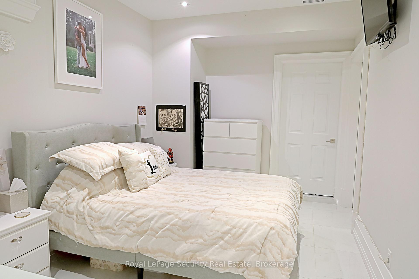

































| Welcome to 52B Cork. This luxury built home with exceptional design & finishes is truly exquisite. Boasting roughly 3500sqft, coffered ceiling and bamboo floors throughout the house with walk in closets and ensuites in every bedroom. The heart of this house is the open concept area with the kitchen as the centre point. Large quartz island, stainless steel appliances, tiled floor, lots of natural light and walk out to patio & yard. Granite countertops, custom built cabinetry. Perfect for entertaining. The open concept basement features an in-law suite with separate entrance. Tiled floor, 8.8 feet height ceilings, large quartz island, granite counter tops, dining area, office area, bedroom with ensuite. Double car garage with storage shelve and entry to house. Close to TTC, highways such as 401, 400, Allen, Yorkdale mall, schools & places of worship. **EXTRAS: Entertainment center with security system, speakers & monitors.** |
| Price | $2,569,000 |
| Taxes: | $10421.76 |
| Assessment Year: | 2024 |
| Occupancy: | Owner+T |
| Address: | 52B Cork Aven , Toronto, M6B 2X8, Toronto |
| Directions/Cross Streets: | Lawrence/Dufferin |
| Rooms: | 8 |
| Rooms +: | 4 |
| Bedrooms: | 4 |
| Bedrooms +: | 1 |
| Family Room: | T |
| Basement: | Finished, Separate Ent |
| Level/Floor | Room | Length(ft) | Width(ft) | Descriptions | |
| Room 1 | Main | Living Ro | 20.01 | 38.02 | Open Concept |
| Room 2 | Main | Kitchen | 20.01 | 38.02 | Open Concept, Tile Floor |
| Room 3 | Main | Dining Ro | 20.96 | 13.42 | Open Concept, Window |
| Room 4 | Main | Family Ro | 20.96 | 13.42 | Open Concept, Window |
| Room 5 | Second | Bedroom | 14.27 | 21.32 | Walk-In Closet(s), Ensuite Bath |
| Room 6 | Second | Bedroom 2 | 18.04 | 12.04 | Walk-In Closet(s), Ensuite Bath |
| Room 7 | Second | Bedroom 3 | 13.45 | 12.69 | Walk-In Closet(s), Ensuite Bath |
| Room 8 | Second | Bedroom 4 | 12.82 | 12.69 | Walk-In Closet(s), Ensuite Bath |
| Room 9 | Basement | Kitchen | 37.33 | 28.34 | Open Concept, Tile Floor |
| Room 10 | Basement | Living Ro | 37.33 | 28.34 | Open Concept, Tile Floor |
| Room 11 | Basement | Dining Ro | 37.33 | 28.34 | Open Concept, Tile Floor |
| Room 12 | Basement | Bedroom | 9.48 | 15.74 | Walk-In Closet(s), Tile Floor, Ensuite Bath |
| Washroom Type | No. of Pieces | Level |
| Washroom Type 1 | 4 | Basement |
| Washroom Type 2 | 2 | Main |
| Washroom Type 3 | 5 | Second |
| Washroom Type 4 | 3 | Second |
| Washroom Type 5 | 0 |
| Total Area: | 0.00 |
| Approximatly Age: | 6-15 |
| Property Type: | Detached |
| Style: | 2-Storey |
| Exterior: | Brick, Stone |
| Garage Type: | Attached |
| Drive Parking Spaces: | 2 |
| Pool: | None |
| Other Structures: | Garden Shed |
| Approximatly Age: | 6-15 |
| Approximatly Square Footage: | 3000-3500 |
| CAC Included: | N |
| Water Included: | N |
| Cabel TV Included: | N |
| Common Elements Included: | N |
| Heat Included: | N |
| Parking Included: | N |
| Condo Tax Included: | N |
| Building Insurance Included: | N |
| Fireplace/Stove: | Y |
| Heat Type: | Forced Air |
| Central Air Conditioning: | Central Air |
| Central Vac: | Y |
| Laundry Level: | Syste |
| Ensuite Laundry: | F |
| Elevator Lift: | False |
| Sewers: | Sewer |
$
%
Years
This calculator is for demonstration purposes only. Always consult a professional
financial advisor before making personal financial decisions.
| Although the information displayed is believed to be accurate, no warranties or representations are made of any kind. |
| Royal LePage Security Real Estate |
- Listing -1 of 0
|
|

Zannatal Ferdoush
Sales Representative
Dir:
647-528-1201
Bus:
647-528-1201
| Book Showing | Email a Friend |
Jump To:
At a Glance:
| Type: | Freehold - Detached |
| Area: | Toronto |
| Municipality: | Toronto W04 |
| Neighbourhood: | Yorkdale-Glen Park |
| Style: | 2-Storey |
| Lot Size: | x 99.97(Feet) |
| Approximate Age: | 6-15 |
| Tax: | $10,421.76 |
| Maintenance Fee: | $0 |
| Beds: | 4+1 |
| Baths: | 6 |
| Garage: | 0 |
| Fireplace: | Y |
| Air Conditioning: | |
| Pool: | None |
Locatin Map:
Payment Calculator:

Listing added to your favorite list
Looking for resale homes?

By agreeing to Terms of Use, you will have ability to search up to 312348 listings and access to richer information than found on REALTOR.ca through my website.

