$1,115,000
Available - For Sale
Listing ID: W12123731
35 Morningside Driv , Halton Hills, L7G 0B5, Halton
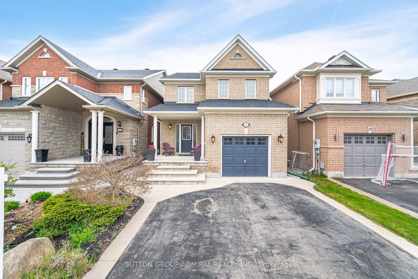

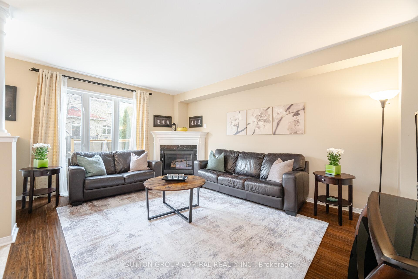
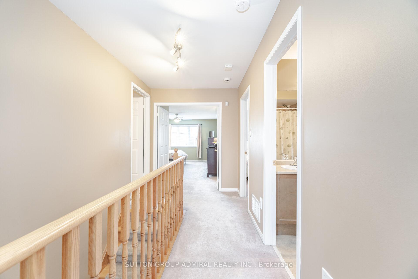
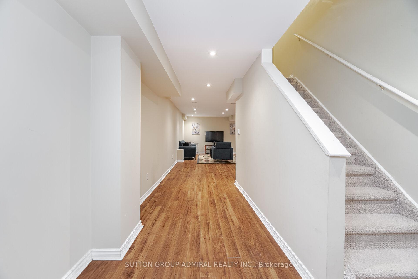
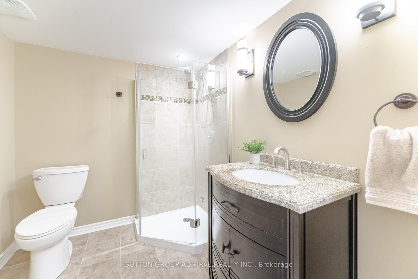
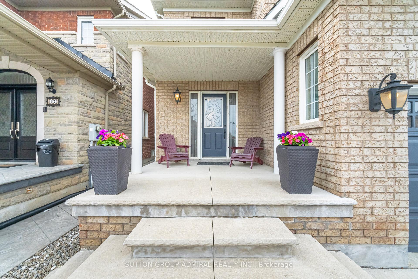
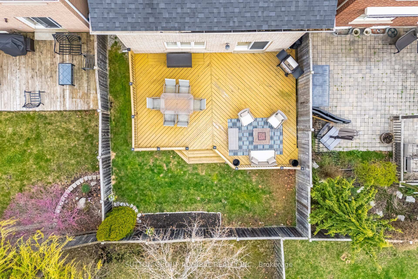
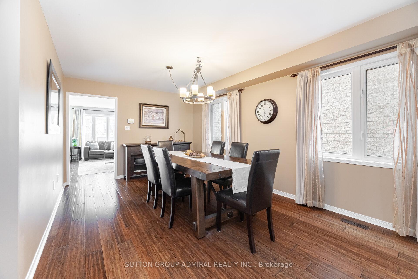
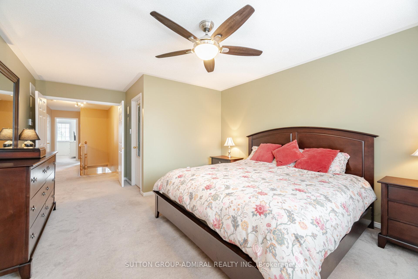
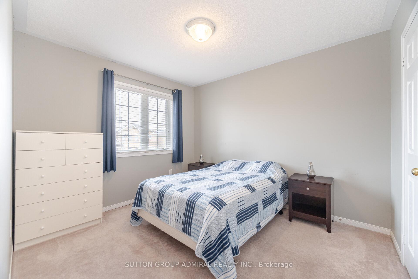
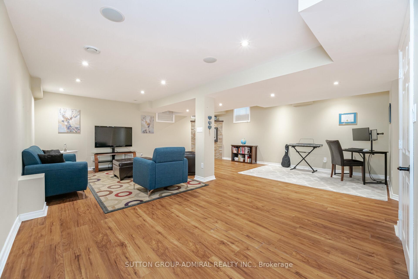
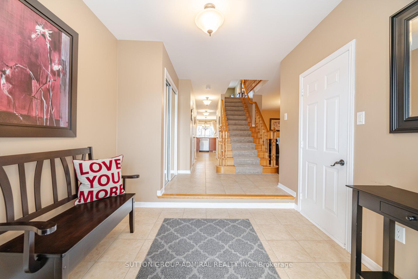
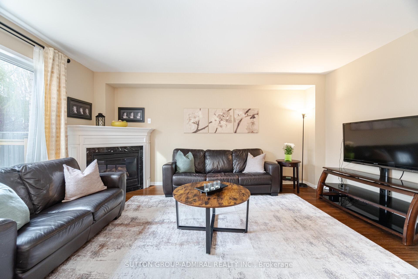
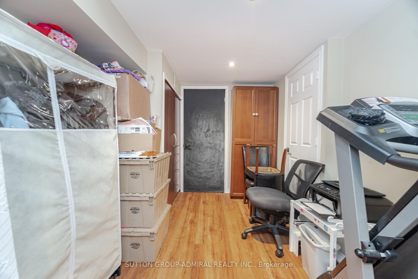
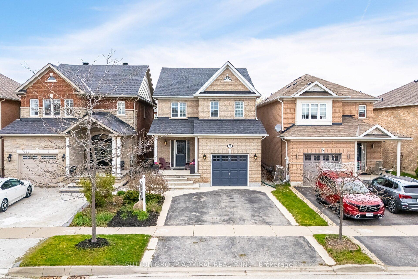
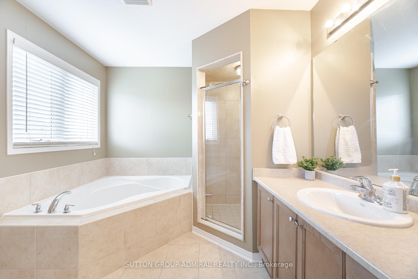
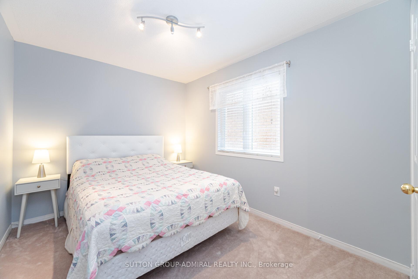
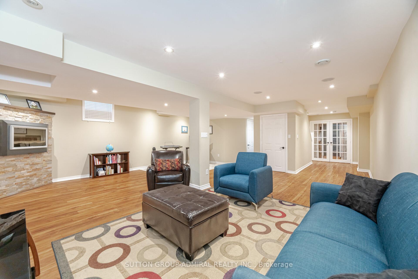
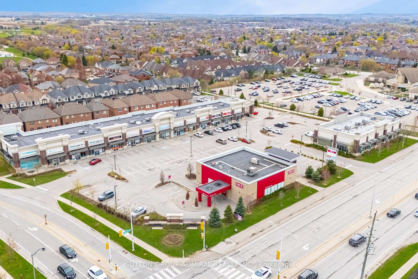
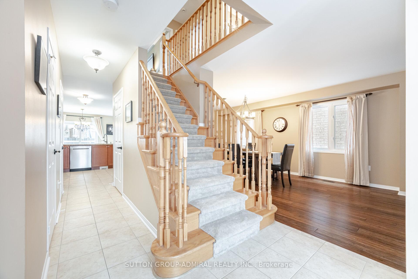
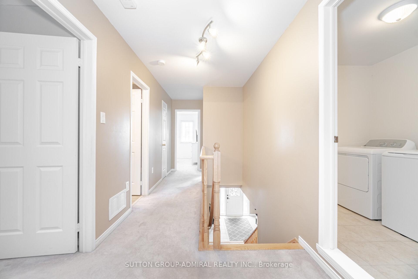
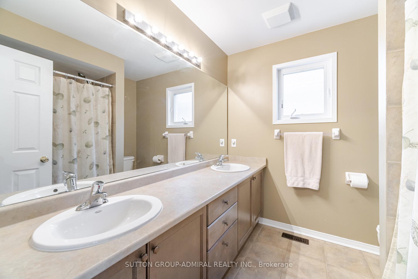
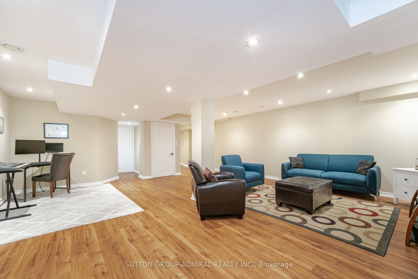
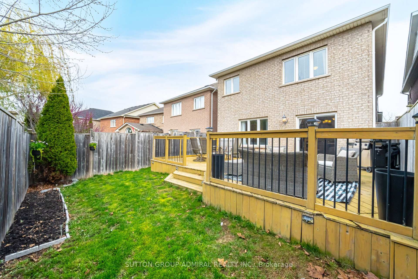
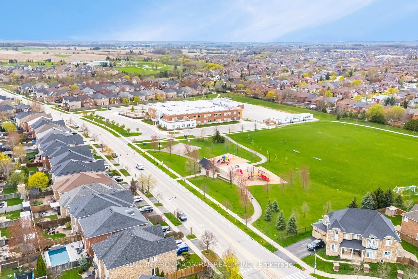
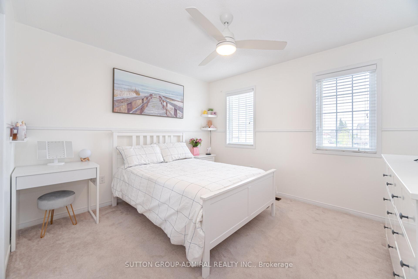
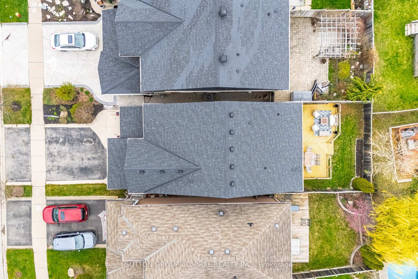
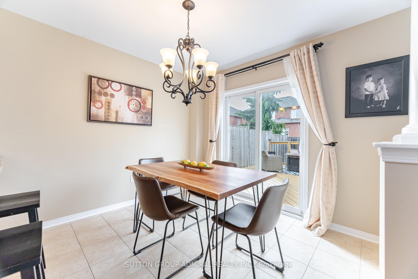
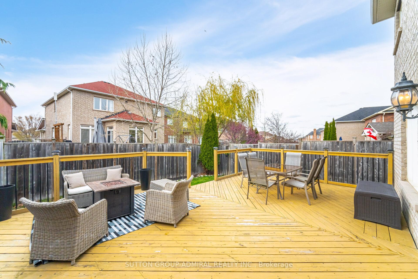
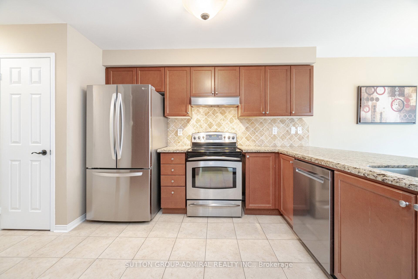
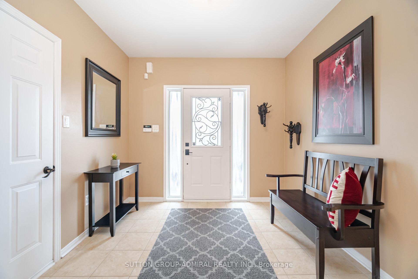
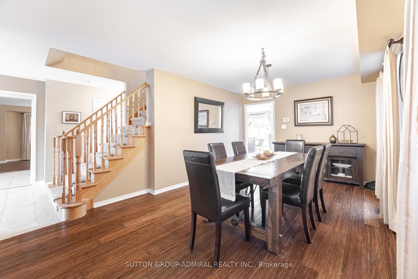

































| Tucked into one of Georgetowns most family-friendly neighbourhoods, this bright and beautiful 4-bedroom, 4-bathroom detached home is the one you've been waiting for! With charming curb appeal, a welcoming front porch, and a warm, spacious layout, its love at first sight! Step inside to a sun-filled, open-concept design where everyone has room to gather and spread out. The kitchen features a pantry + a double pantry, stainless steel appliances, granite counters/breakfast bar. Enjoy the convenience of the baseboard central vac sweep inlet! No more crumbs! Living room and kitchen overlooks a large entertainment size deck and backyard. The upper floor boasts 4 generous size bedrooms with 2 bathrooms (soaker tub & separate shower in the master ensuite), with the added bonus of an upper floor laundry! Clean, plush broadloom throughout upper floor (who likes cold feet in the morning?). Tons of upgrades including a professionally finished basement with a second fireplace, an adjoining playroom and a cold cellar! Avoid those large costs, it's already covered with this home - Roof done in 2018, newer water softener, new concrete extension in driveway. Come by and see it in person- Open House Sat May 10; 2-4pm, Sunday May 11; 2-4pm. |
| Price | $1,115,000 |
| Taxes: | $5390.98 |
| Occupancy: | Owner |
| Address: | 35 Morningside Driv , Halton Hills, L7G 0B5, Halton |
| Directions/Cross Streets: | Mountainview Rd S / Danby Rd |
| Rooms: | 8 |
| Rooms +: | 2 |
| Bedrooms: | 4 |
| Bedrooms +: | 0 |
| Family Room: | F |
| Basement: | Finished |
| Level/Floor | Room | Length(ft) | Width(ft) | Descriptions | |
| Room 1 | Main | Foyer | 9.48 | 8.2 | Tile Floor, Access To Garage, Double Closet |
| Room 2 | Main | Dining Ro | 18.99 | 11.02 | Hardwood Floor, Central Vacuum, Pass Through |
| Room 3 | Main | Living Ro | 12 | 16.1 | Hardwood Floor, Gas Fireplace, Overlooks Backyard |
| Room 4 | Main | Kitchen | 20.4 | 10.66 | Tile Floor, Stainless Steel Appl, Granite Counters |
| Room 5 | Second | Laundry | 8.4 | 6.4 | Tile Floor, Laundry Sink |
| Room 6 | Second | Primary B | 12.99 | 12.79 | Broadloom, Walk-In Closet(s), 5 Pc Ensuite |
| Room 7 | Second | Bedroom 2 | 11.61 | 10 | Broadloom, Walk-In Closet(s) |
| Room 8 | Second | Bedroom 3 | 11.81 | 11.38 | Broadloom, Closet, Ceiling Fan(s) |
| Room 9 | Second | Bedroom 4 | 11.18 | 8.99 | Broadloom, Walk-In Closet(s), Ceiling Fan(s) |
| Room 10 | Basement | Recreatio | 21.55 | 20.99 | Laminate, Pot Lights, Gas Fireplace |
| Room 11 | Basement | Play | 10.17 | 8.53 | Laminate, 3 Pc Bath, Combined w/Rec |
| Room 12 | Cold Room |
| Washroom Type | No. of Pieces | Level |
| Washroom Type 1 | 2 | Main |
| Washroom Type 2 | 4 | Second |
| Washroom Type 3 | 5 | Second |
| Washroom Type 4 | 3 | Basement |
| Washroom Type 5 | 0 |
| Total Area: | 0.00 |
| Property Type: | Detached |
| Style: | 2-Storey |
| Exterior: | Brick |
| Garage Type: | Attached |
| (Parking/)Drive: | Private, P |
| Drive Parking Spaces: | 2 |
| Park #1 | |
| Parking Type: | Private, P |
| Park #2 | |
| Parking Type: | Private |
| Park #3 | |
| Parking Type: | Private Do |
| Pool: | None |
| Approximatly Square Footage: | 2000-2500 |
| CAC Included: | N |
| Water Included: | N |
| Cabel TV Included: | N |
| Common Elements Included: | N |
| Heat Included: | N |
| Parking Included: | N |
| Condo Tax Included: | N |
| Building Insurance Included: | N |
| Fireplace/Stove: | Y |
| Heat Type: | Forced Air |
| Central Air Conditioning: | Central Air |
| Central Vac: | Y |
| Laundry Level: | Syste |
| Ensuite Laundry: | F |
| Sewers: | Sewer |
$
%
Years
This calculator is for demonstration purposes only. Always consult a professional
financial advisor before making personal financial decisions.
| Although the information displayed is believed to be accurate, no warranties or representations are made of any kind. |
| SUTTON GROUP-ADMIRAL REALTY INC. |
- Listing -1 of 0
|
|

Zannatal Ferdoush
Sales Representative
Dir:
647-528-1201
Bus:
647-528-1201
| Virtual Tour | Book Showing | Email a Friend |
Jump To:
At a Glance:
| Type: | Freehold - Detached |
| Area: | Halton |
| Municipality: | Halton Hills |
| Neighbourhood: | Georgetown |
| Style: | 2-Storey |
| Lot Size: | x 108.38(Feet) |
| Approximate Age: | |
| Tax: | $5,390.98 |
| Maintenance Fee: | $0 |
| Beds: | 4 |
| Baths: | 4 |
| Garage: | 0 |
| Fireplace: | Y |
| Air Conditioning: | |
| Pool: | None |
Locatin Map:
Payment Calculator:

Listing added to your favorite list
Looking for resale homes?

By agreeing to Terms of Use, you will have ability to search up to 312348 listings and access to richer information than found on REALTOR.ca through my website.

