$988,000
Available - For Sale
Listing ID: X12124298
144 Talisman Boul , Grey Highlands, N0C 1G0, Grey County
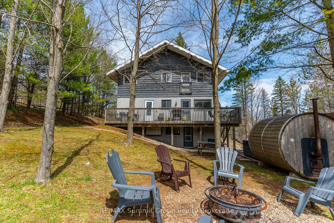
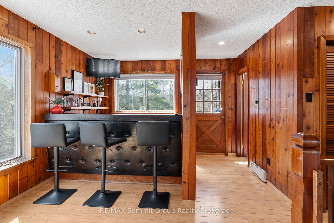
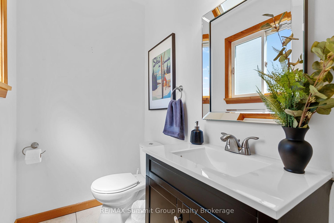
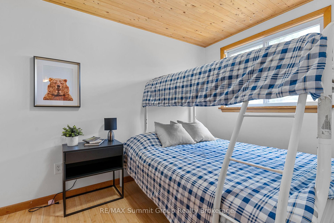
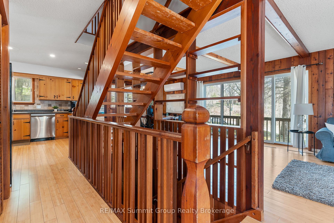
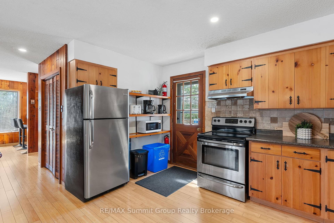
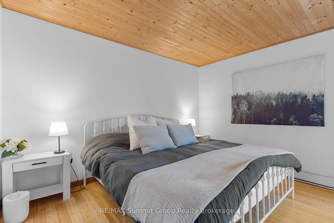
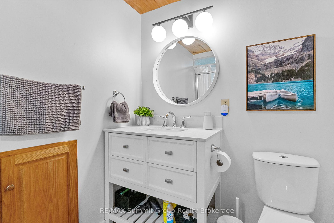
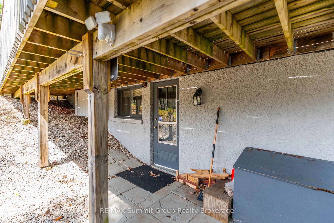
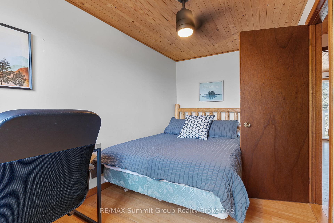
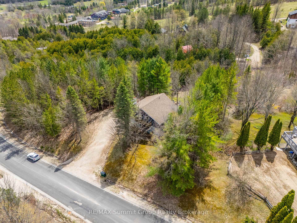
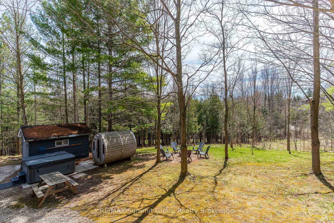
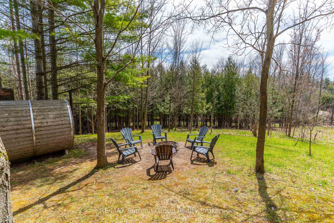
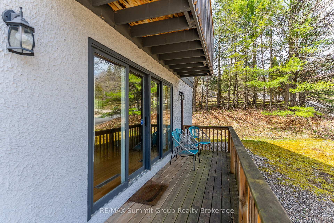
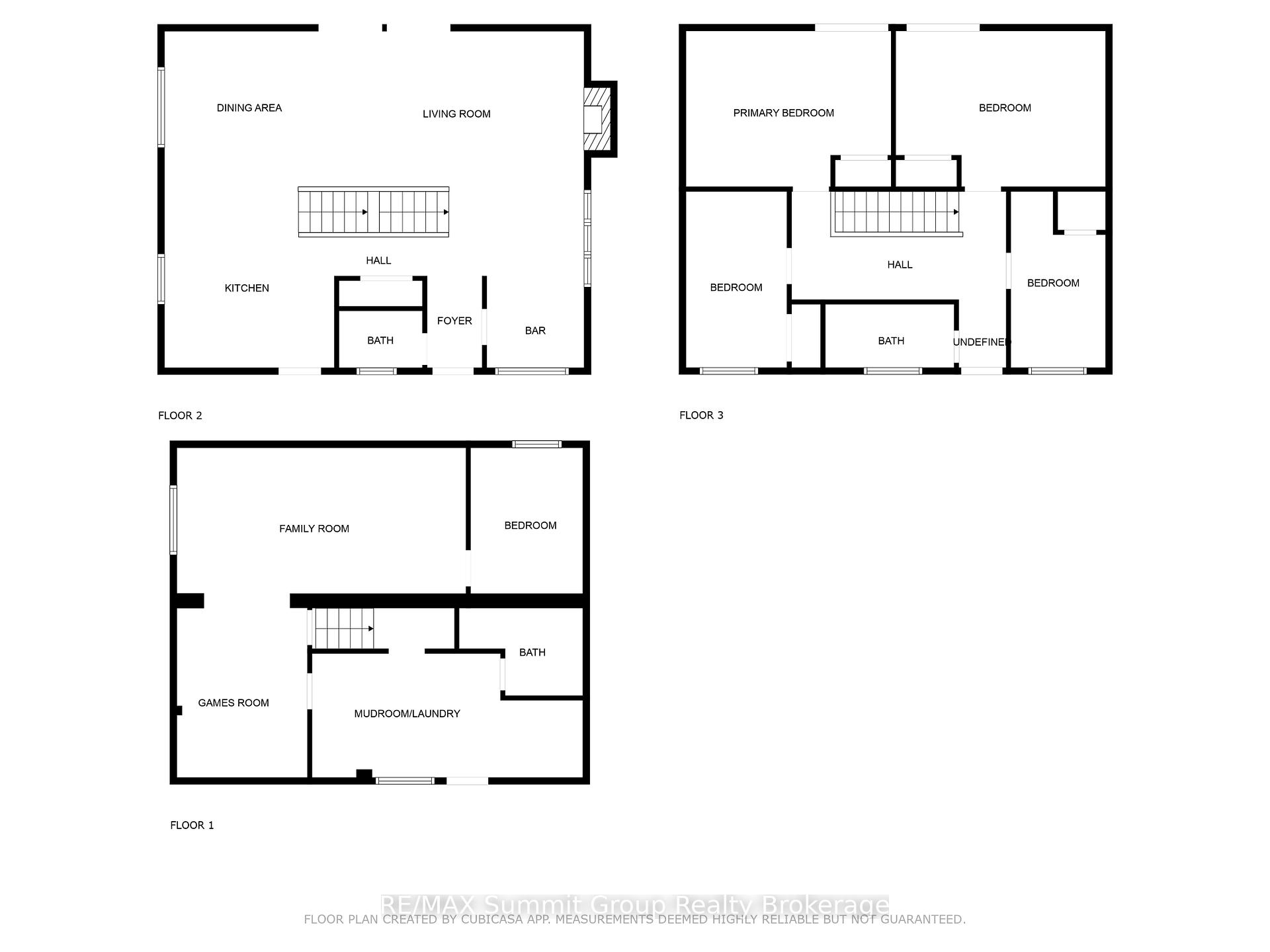
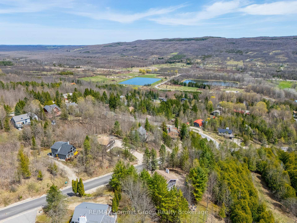
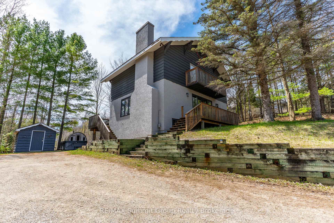
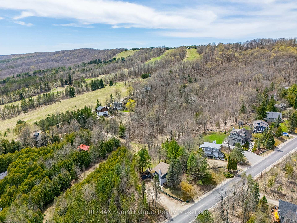
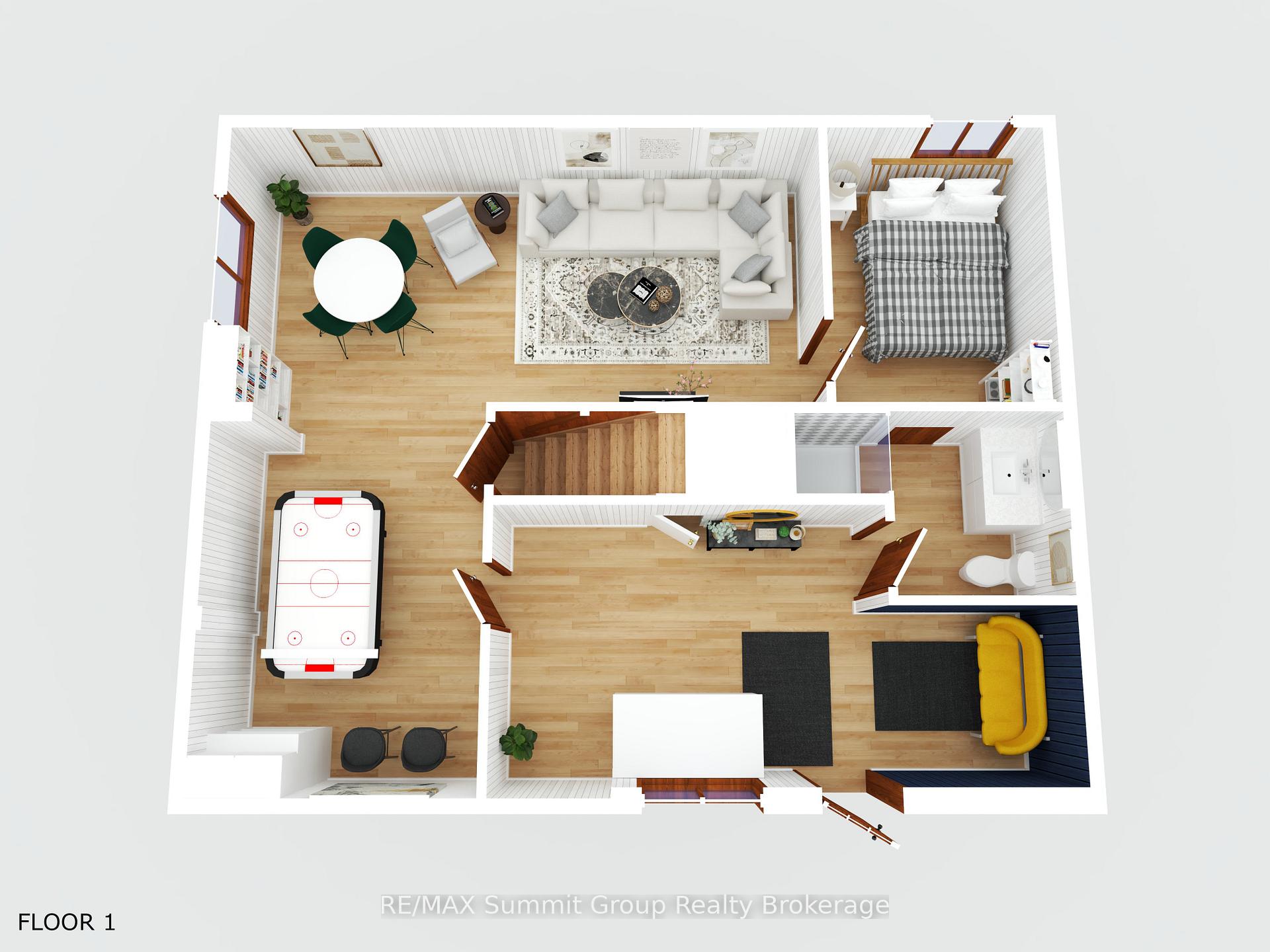
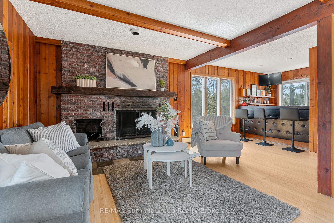
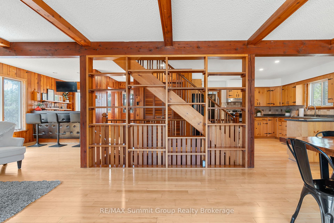
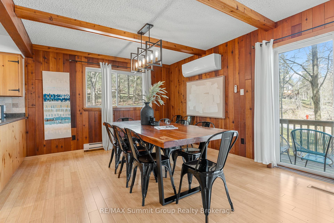
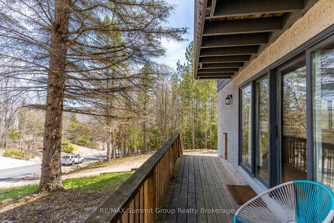
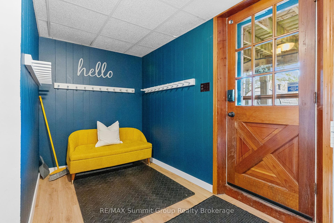
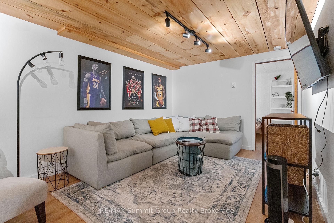
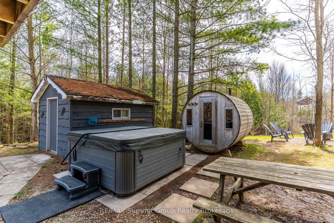
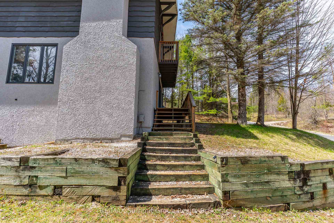
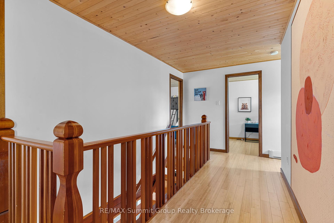
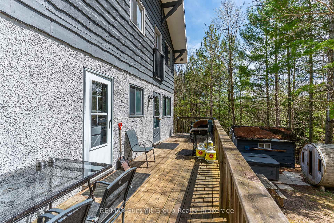
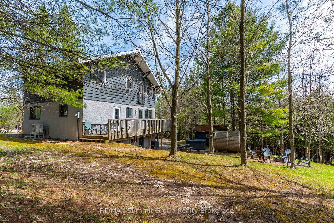
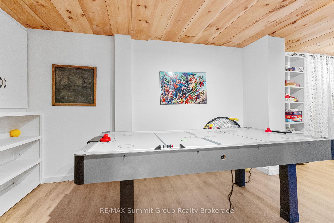
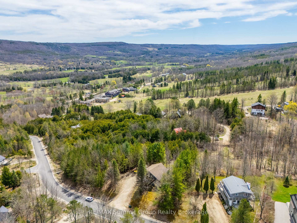
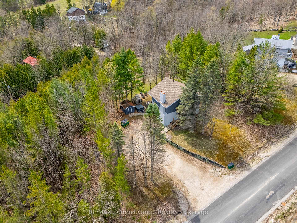
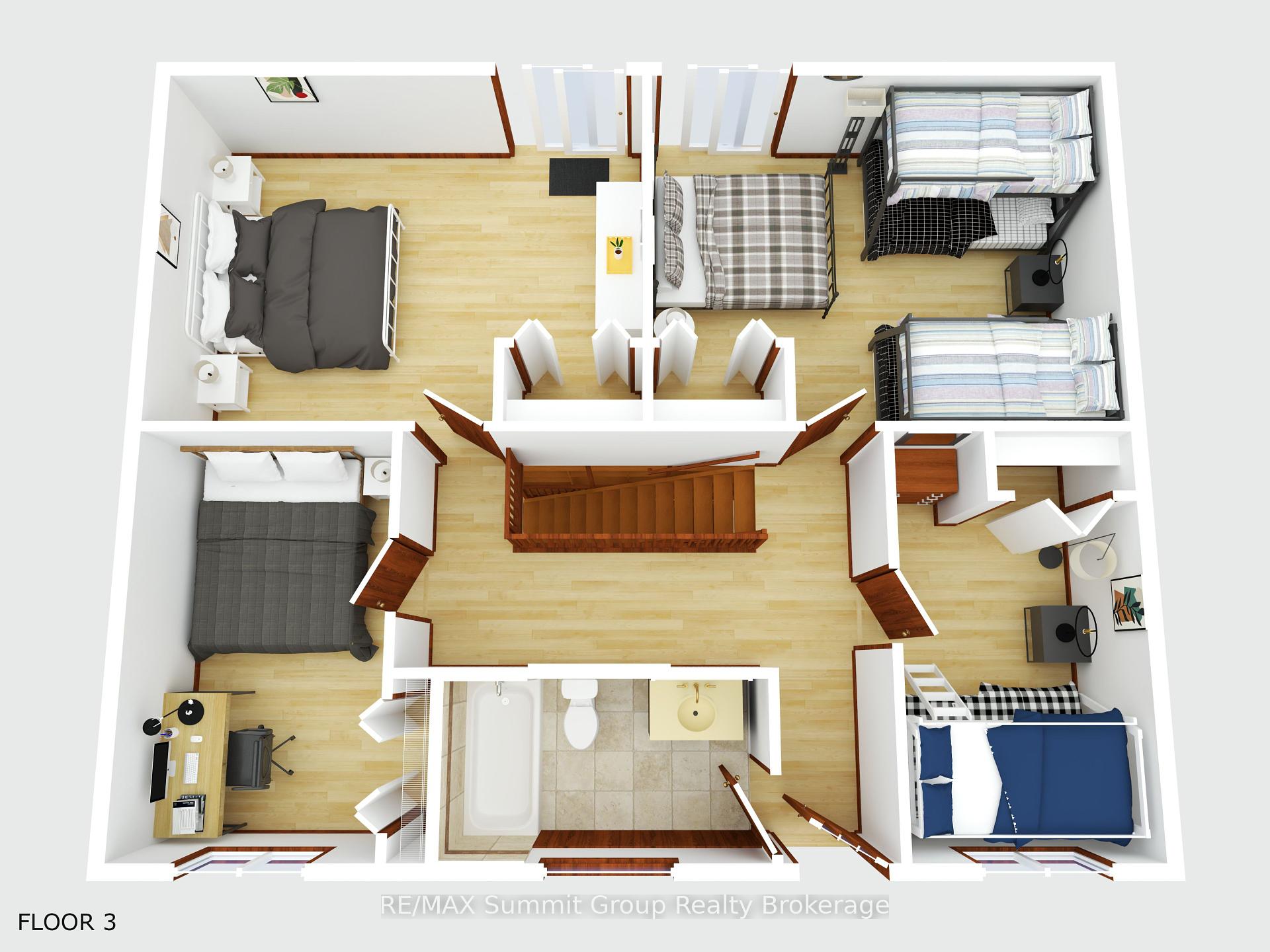
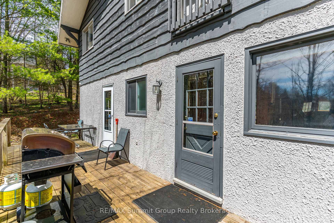
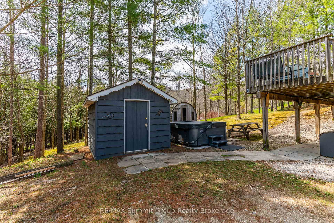
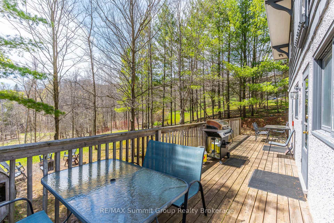
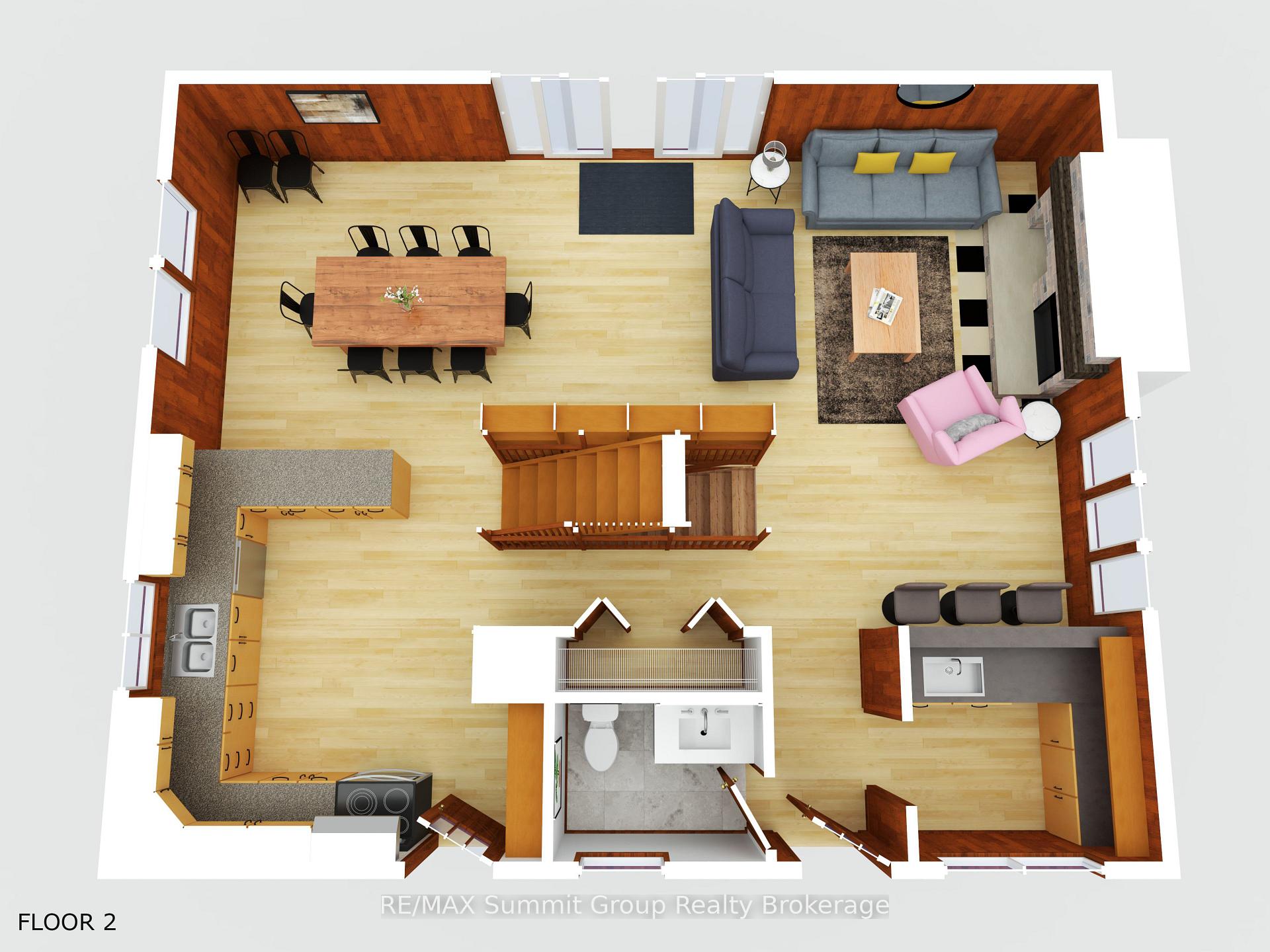
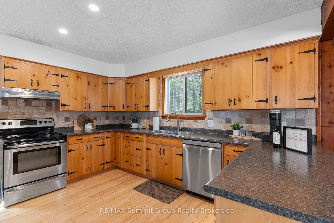
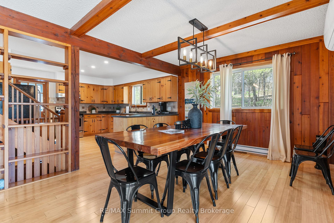
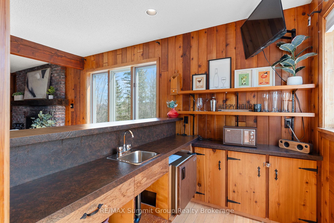
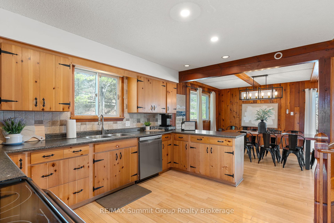
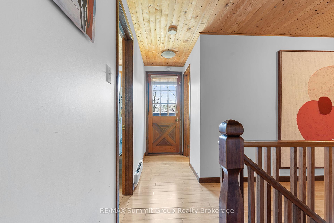
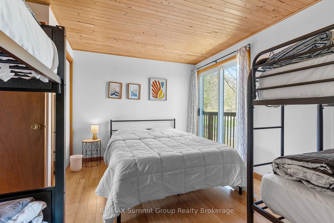
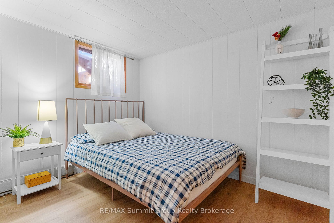
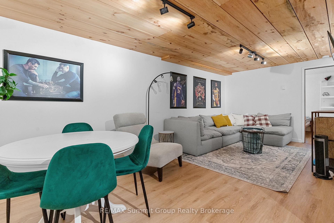
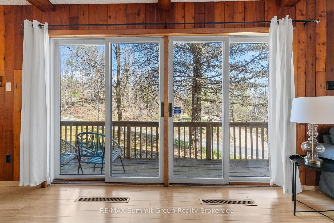
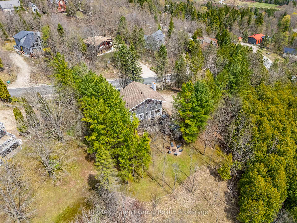
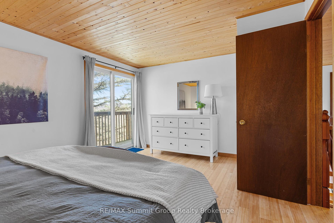
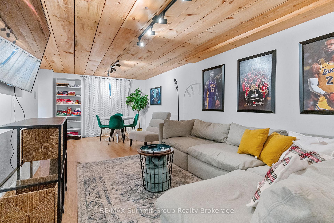
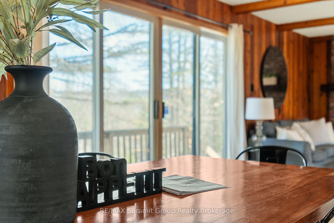
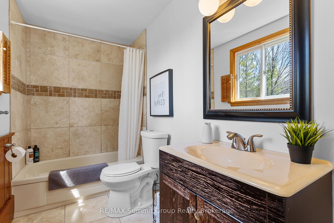
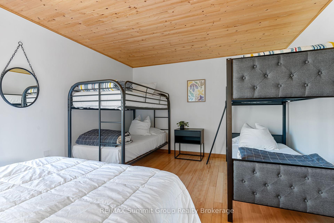
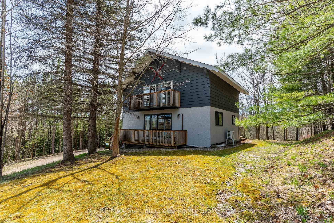






















































| Looking for a getaway that's built for more than just weekends? This 5-bedroom, 2.5-bath chalet near Kimberley is your basecamp for ski days, summer nights, and every kind of memory-making in between. With three finished levels, there's space for everyone to unwind, hang out, and feel at home. The walkout lower level is perfect for après-ski vibes. Drop your gear in the generous mudroom, relax in the family room or games area, and give guests or teenagers their own zone with a fifth bedroom and full 3-piece bath. On the main floor, the open-concept kitchen, living, and dining areas are framed by big windows and sliding doors that lead to front and back decks, ideal for indoor/outdoor living. A wet bar and 2-piece bath make hosting a breeze, whether it's casual drinks with friends or a full house over the holidays. Upstairs, you'll find four more bedrooms and a full bath, including two that walk out to a private upper deck, a quiet spot for morning coffee or a nightcap under the stars. Outside, it just keeps getting better: a hot tub, wood-fired sauna, and a fire pit tucked among the trees create a year-round retreat. Whether you're moving in full-time, escaping for weekends, or offering it as a short-term rental (STA licensed, buyer to reapply), this place is turnkey and ready for whatever you've got planned. Close to the village of Kimberley and just a short drive to Thornbury and Meaford, you'll have great dining, coffee, and charm at your fingertips, trails, slopes, and the kind of scenery that never gets old. |
| Price | $988,000 |
| Taxes: | $4011.49 |
| Assessment Year: | 2025 |
| Occupancy: | Vacant |
| Address: | 144 Talisman Boul , Grey Highlands, N0C 1G0, Grey County |
| Acreage: | < .50 |
| Directions/Cross Streets: | Go north of Kimberley on Grey Road 13, turn left on Grey Road 7, turn left on Lanktree Drive which t |
| Rooms: | 12 |
| Bedrooms: | 5 |
| Bedrooms +: | 0 |
| Family Room: | F |
| Basement: | Full, Finished |
| Level/Floor | Room | Length(ft) | Width(ft) | Descriptions | |
| Room 1 | Main | Kitchen | 13.15 | 12.33 | |
| Room 2 | Main | Dining Ro | 12.66 | 11.68 | |
| Room 3 | Main | Living Ro | 18.07 | 11.32 | |
| Room 4 | Main | Other | 13.42 | 6.99 | B/I Bar |
| Room 5 | Second | Primary B | 15.48 | 11.68 | |
| Room 6 | Second | Bedroom 2 | 15.32 | 11.68 | |
| Room 7 | Second | Bedroom 3 | 13.09 | 7.35 | |
| Room 8 | Second | Bedroom 4 | 13.09 | 7.51 | |
| Room 9 | Lower | Mud Room | 19.75 | 9.09 | Combined w/Laundry |
| Room 10 | Lower | Game Room | 12.23 | 10.99 | |
| Room 11 | Lower | Family Ro | 21.32 | 10.43 | |
| Room 12 | Lower | Bedroom 5 | 10.43 | 8.07 |
| Washroom Type | No. of Pieces | Level |
| Washroom Type 1 | 2 | Main |
| Washroom Type 2 | 4 | Second |
| Washroom Type 3 | 3 | Lower |
| Washroom Type 4 | 0 | |
| Washroom Type 5 | 0 |
| Total Area: | 0.00 |
| Approximatly Age: | 31-50 |
| Property Type: | Detached |
| Style: | 2-Storey |
| Exterior: | Stucco (Plaster), Wood |
| Garage Type: | None |
| (Parking/)Drive: | Private |
| Drive Parking Spaces: | 8 |
| Park #1 | |
| Parking Type: | Private |
| Park #2 | |
| Parking Type: | Private |
| Pool: | None |
| Other Structures: | Garden Shed |
| Approximatly Age: | 31-50 |
| Approximatly Square Footage: | 1500-2000 |
| Property Features: | Skiing |
| CAC Included: | N |
| Water Included: | N |
| Cabel TV Included: | N |
| Common Elements Included: | N |
| Heat Included: | N |
| Parking Included: | N |
| Condo Tax Included: | N |
| Building Insurance Included: | N |
| Fireplace/Stove: | Y |
| Heat Type: | Baseboard |
| Central Air Conditioning: | Other |
| Central Vac: | N |
| Laundry Level: | Syste |
| Ensuite Laundry: | F |
| Sewers: | Sewer |
| Utilities-Hydro: | Y |
$
%
Years
This calculator is for demonstration purposes only. Always consult a professional
financial advisor before making personal financial decisions.
| Although the information displayed is believed to be accurate, no warranties or representations are made of any kind. |
| RE/MAX Summit Group Realty Brokerage |
- Listing -1 of 0
|
|

Zannatal Ferdoush
Sales Representative
Dir:
647-528-1201
Bus:
647-528-1201
| Book Showing | Email a Friend |
Jump To:
At a Glance:
| Type: | Freehold - Detached |
| Area: | Grey County |
| Municipality: | Grey Highlands |
| Neighbourhood: | Grey Highlands |
| Style: | 2-Storey |
| Lot Size: | x 131.97(Feet) |
| Approximate Age: | 31-50 |
| Tax: | $4,011.49 |
| Maintenance Fee: | $0 |
| Beds: | 5 |
| Baths: | 3 |
| Garage: | 0 |
| Fireplace: | Y |
| Air Conditioning: | |
| Pool: | None |
Locatin Map:
Payment Calculator:

Listing added to your favorite list
Looking for resale homes?

By agreeing to Terms of Use, you will have ability to search up to 312348 listings and access to richer information than found on REALTOR.ca through my website.

