$649,900
Available - For Sale
Listing ID: X12124305
33 Brucedale Aven East , Hamilton, L9A 1N1, Hamilton
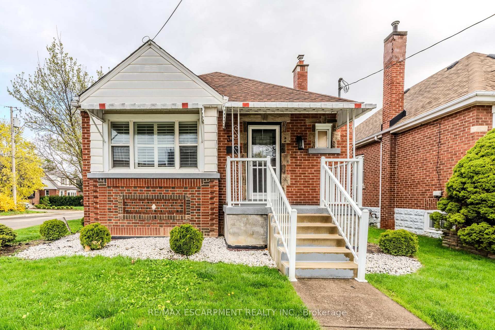
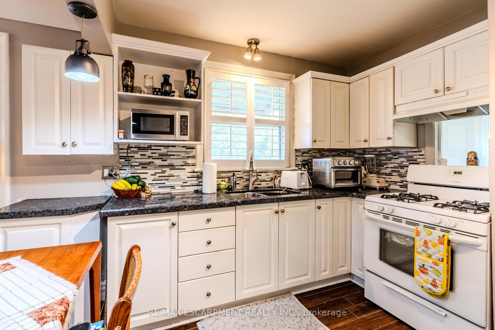
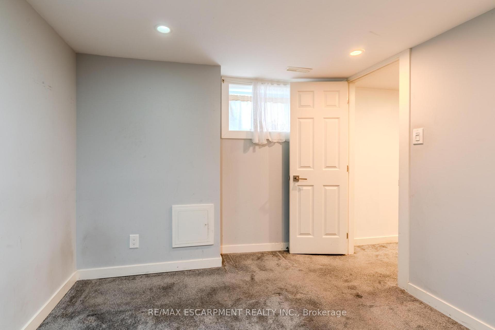
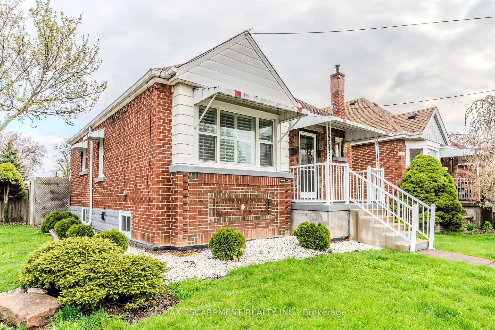
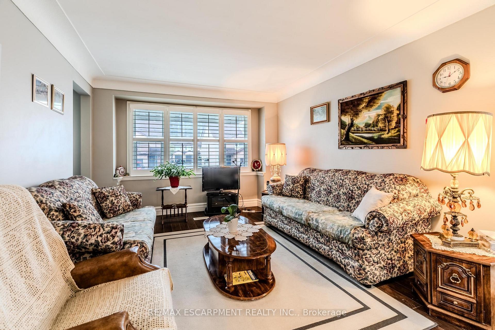
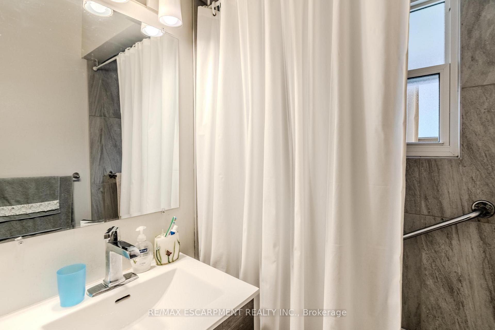
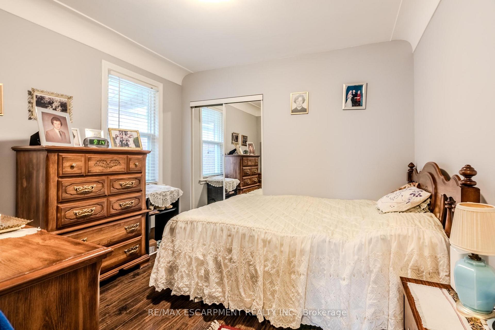
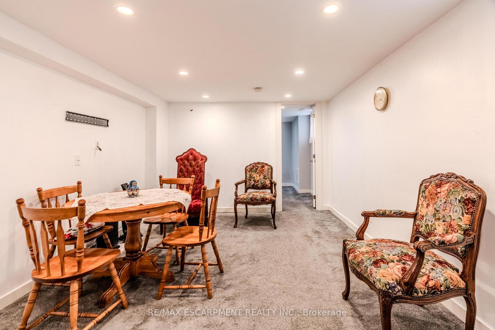
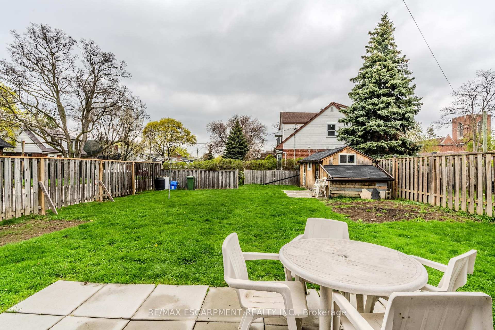

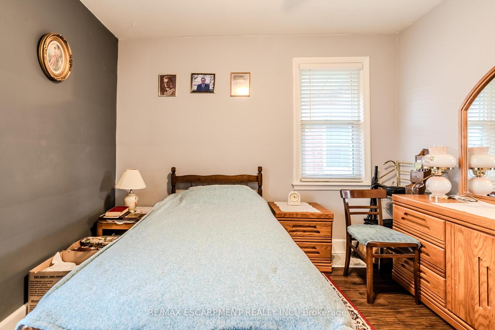
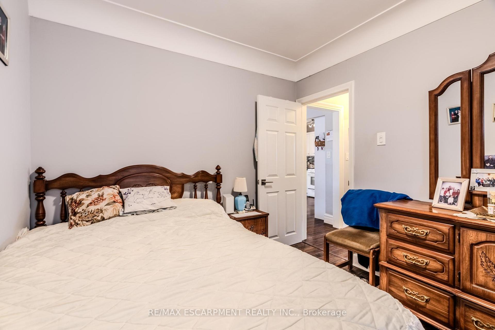
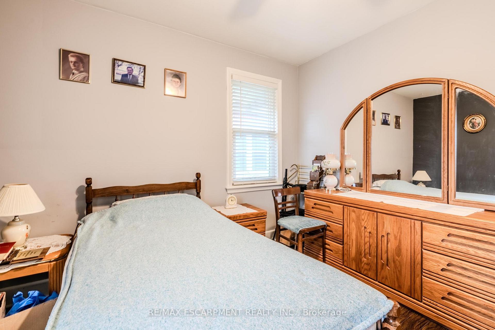
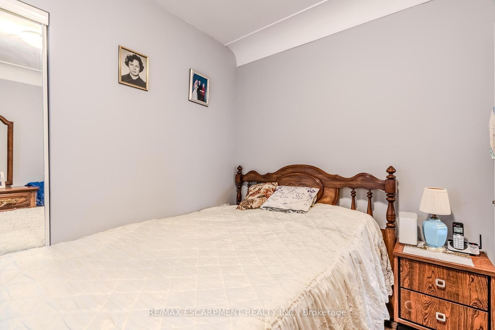
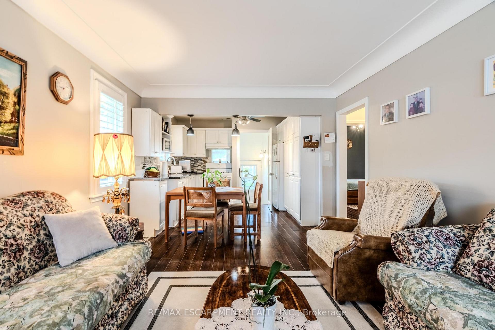
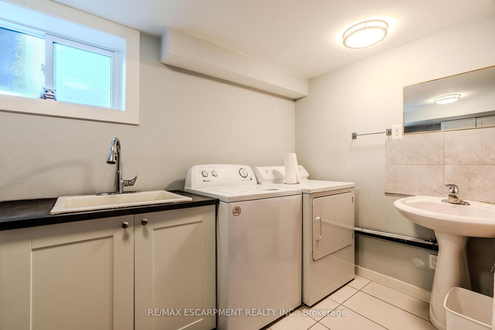
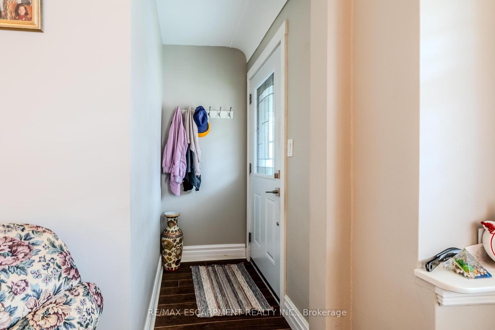
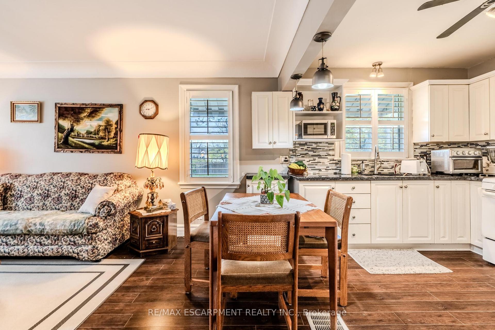
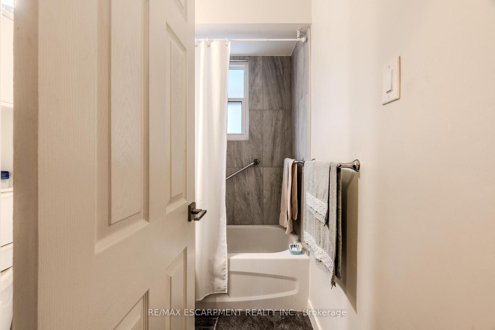
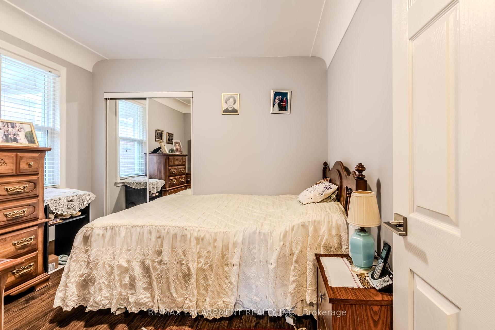
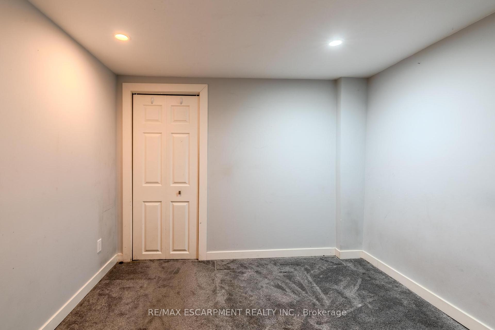
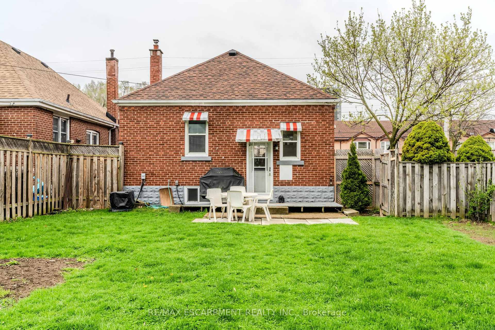
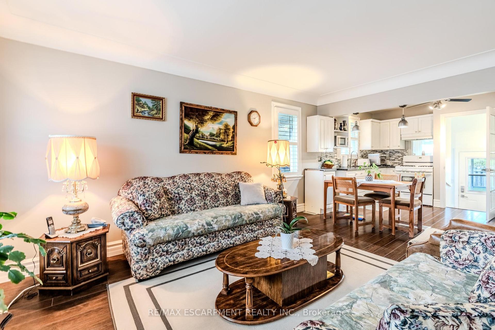























| Welcome to this beautifully updated 2+1 bedroom, 2 bathroom bungalow situated in the sought-after Centremount neighborhood, of Hamilton Mountain. This home offers laminate flooring throughout the main level, along with an updated kitchen featuring granite countertops. California shutters in both living room and kitchen. The partially finished basement with separate entrance provides excellent in-law suite potential, offering flexibility for extended family. New furnace 2018, roof 2019, electrical panel 2-3 years old. Situated on a large, corner lot, with a concrete driveway, and an 8.5' x 20' shed. Located close to schools, shopping, transit, and more, this home delivers comfort, convenience, and long-term value/potential. |
| Price | $649,900 |
| Taxes: | $3945.00 |
| Occupancy: | Owner |
| Address: | 33 Brucedale Aven East , Hamilton, L9A 1N1, Hamilton |
| Acreage: | < .50 |
| Directions/Cross Streets: | Upper James & Brucedale |
| Rooms: | 6 |
| Rooms +: | 5 |
| Bedrooms: | 2 |
| Bedrooms +: | 1 |
| Family Room: | F |
| Basement: | Full, Partially Fi |
| Level/Floor | Room | Length(ft) | Width(ft) | Descriptions | |
| Room 1 | Main | Foyer | 5.64 | 3.18 | Laminate |
| Room 2 | Main | Living Ro | 18.37 | 11.32 | Combined w/Dining, California Shutters, Crown Moulding |
| Room 3 | Main | Kitchen | 11.32 | 8.82 | Granite Counters, Ceiling Fan(s), Laminate |
| Room 4 | Main | Primary B | 10.5 | 10.33 | Laminate, Closet |
| Room 5 | Main | Bedroom 2 | 10.33 | 9.25 | Laminate, Closet |
| Room 6 | Main | Bathroom | 6.66 | 4.82 | 4 Pc Bath, Vinyl Floor |
| Room 7 | Basement | Family Ro | 17.15 | 10.66 | Broadloom |
| Room 8 | Basement | Bedroom 3 | 10.07 | 9.32 | Broadloom |
| Room 9 | Basement | Laundry | 10.99 | 10.82 | 3 Pc Bath, Tile Floor |
| Room 10 | Basement | Utility R | 17.48 | 11.74 | Unfinished, Concrete Floor |
| Room 11 | Basement | Cold Room | 8.13 | 3.9 | Unfinished, Concrete Floor |
| Washroom Type | No. of Pieces | Level |
| Washroom Type 1 | 4 | Main |
| Washroom Type 2 | 3 | Basement |
| Washroom Type 3 | 0 | |
| Washroom Type 4 | 0 | |
| Washroom Type 5 | 0 |
| Total Area: | 0.00 |
| Approximatly Age: | 51-99 |
| Property Type: | Detached |
| Style: | Bungalow |
| Exterior: | Brick |
| Garage Type: | None |
| (Parking/)Drive: | Private |
| Drive Parking Spaces: | 1 |
| Park #1 | |
| Parking Type: | Private |
| Park #2 | |
| Parking Type: | Private |
| Pool: | None |
| Other Structures: | Shed |
| Approximatly Age: | 51-99 |
| Approximatly Square Footage: | 700-1100 |
| Property Features: | Hospital, Library |
| CAC Included: | N |
| Water Included: | N |
| Cabel TV Included: | N |
| Common Elements Included: | N |
| Heat Included: | N |
| Parking Included: | N |
| Condo Tax Included: | N |
| Building Insurance Included: | N |
| Fireplace/Stove: | N |
| Heat Type: | Forced Air |
| Central Air Conditioning: | Central Air |
| Central Vac: | N |
| Laundry Level: | Syste |
| Ensuite Laundry: | F |
| Elevator Lift: | False |
| Sewers: | Sewer |
| Utilities-Cable: | A |
| Utilities-Hydro: | Y |
$
%
Years
This calculator is for demonstration purposes only. Always consult a professional
financial advisor before making personal financial decisions.
| Although the information displayed is believed to be accurate, no warranties or representations are made of any kind. |
| RE/MAX ESCARPMENT REALTY INC. |
- Listing -1 of 0
|
|

Zannatal Ferdoush
Sales Representative
Dir:
647-528-1201
Bus:
647-528-1201
| Book Showing | Email a Friend |
Jump To:
At a Glance:
| Type: | Freehold - Detached |
| Area: | Hamilton |
| Municipality: | Hamilton |
| Neighbourhood: | Centremount |
| Style: | Bungalow |
| Lot Size: | x 115.00(Feet) |
| Approximate Age: | 51-99 |
| Tax: | $3,945 |
| Maintenance Fee: | $0 |
| Beds: | 2+1 |
| Baths: | 2 |
| Garage: | 0 |
| Fireplace: | N |
| Air Conditioning: | |
| Pool: | None |
Locatin Map:
Payment Calculator:

Listing added to your favorite list
Looking for resale homes?

By agreeing to Terms of Use, you will have ability to search up to 312348 listings and access to richer information than found on REALTOR.ca through my website.

