$649,900
Available - For Sale
Listing ID: X12102973
124 Menard Stre , Russell, K0A 1W1, Prescott and Rus
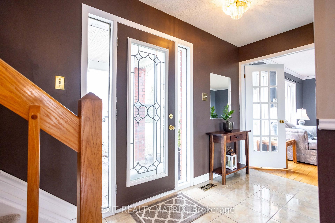
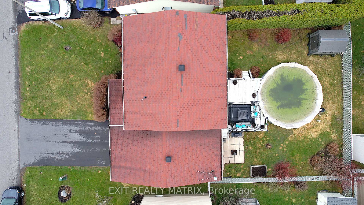
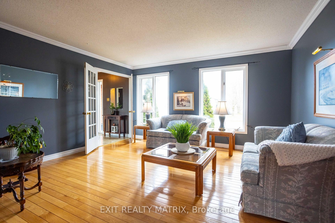
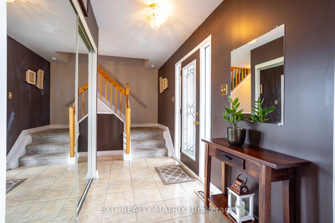
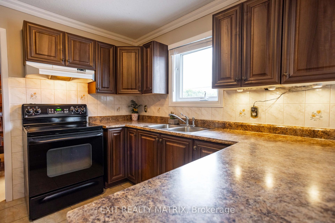
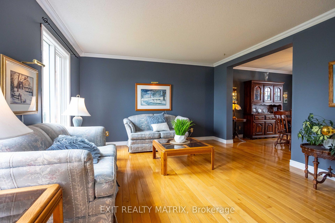
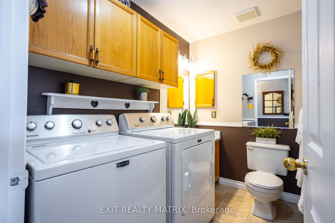
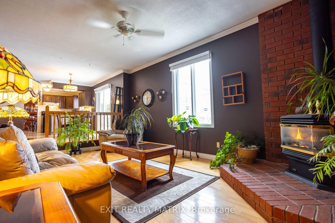
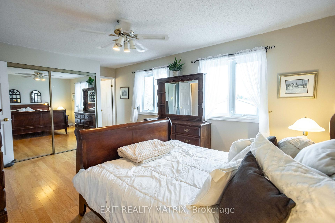
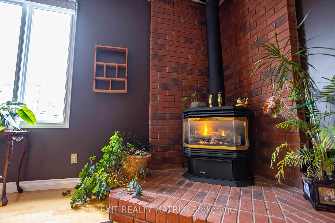
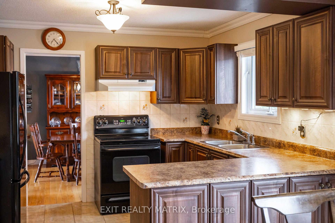
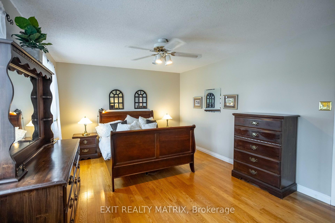
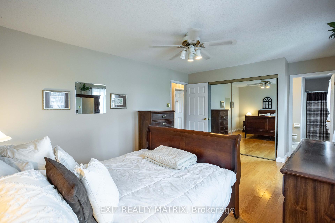
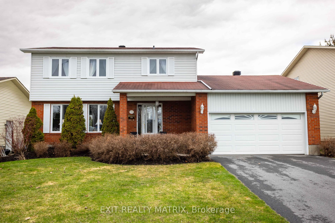
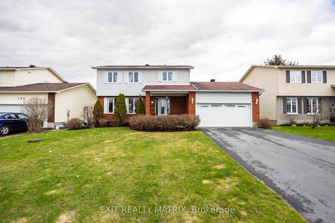
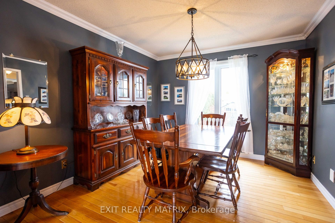
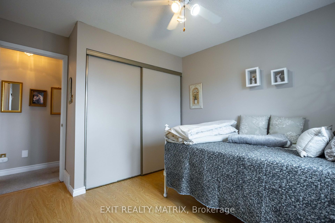
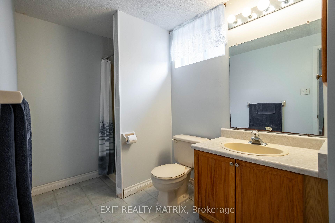
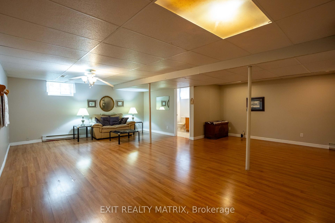
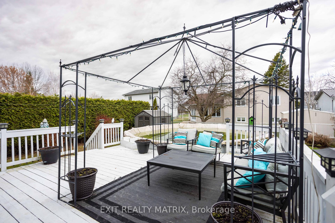
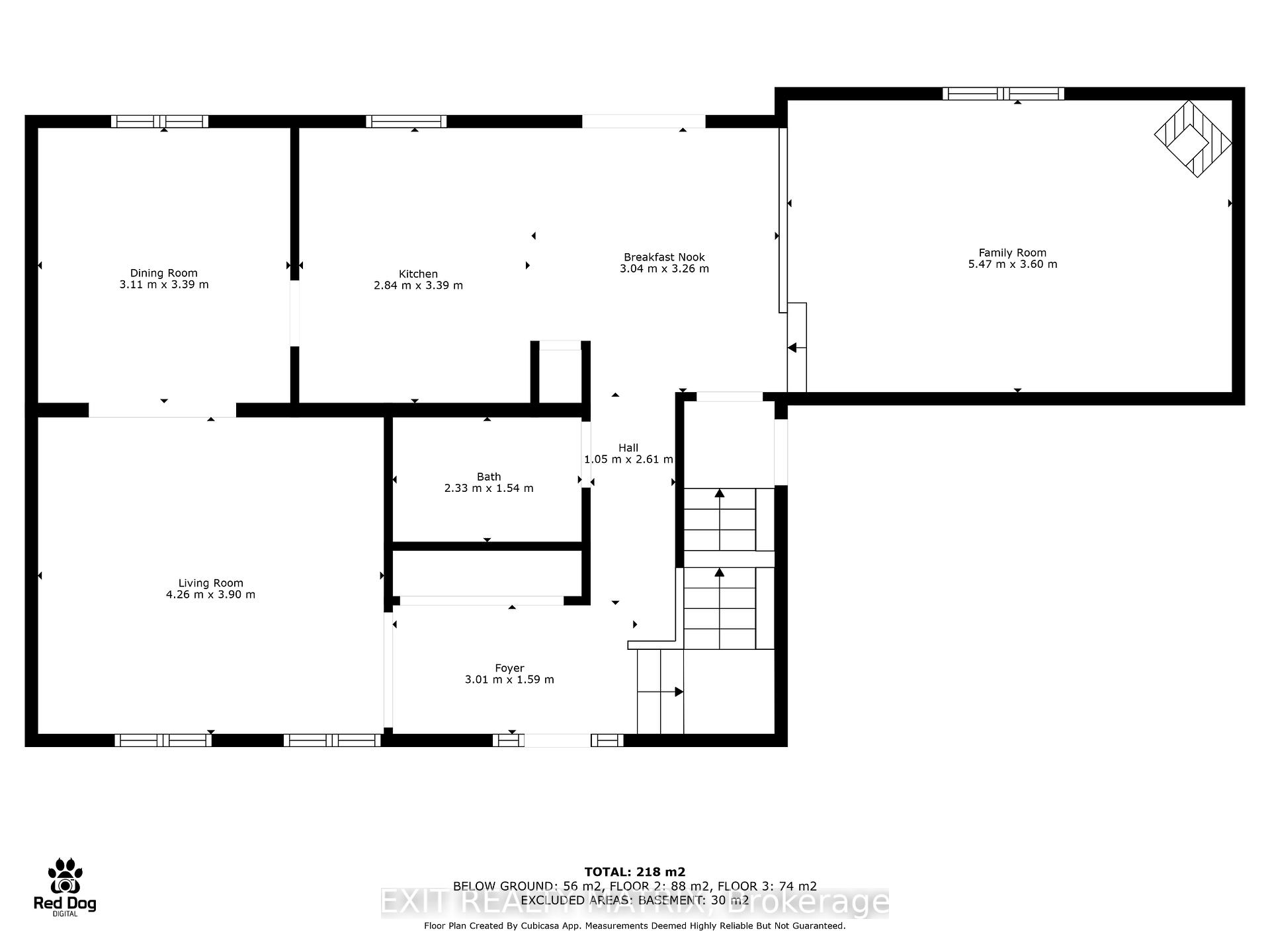
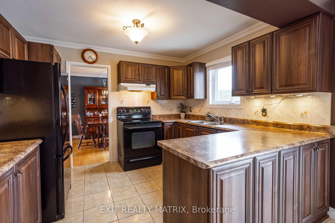
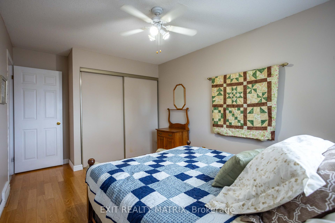
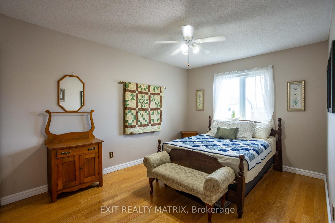
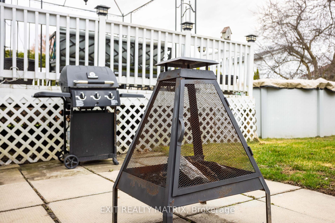
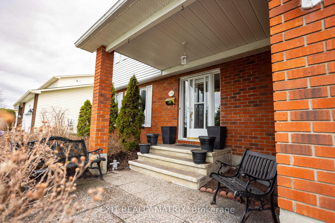
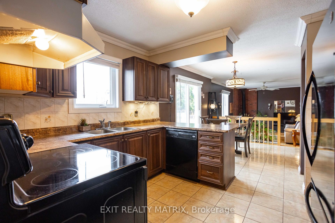
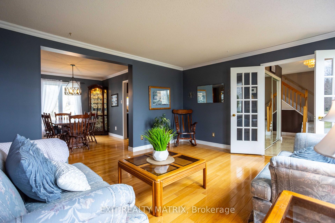
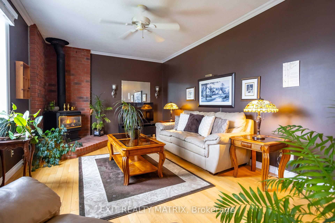
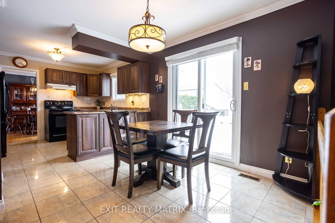
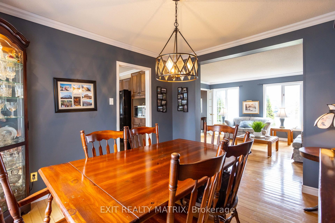
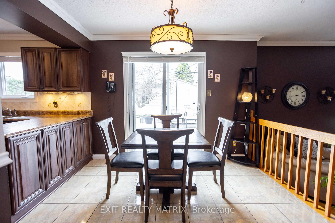
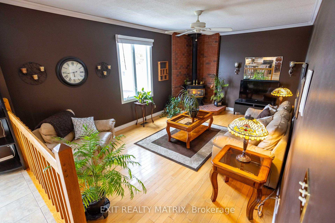
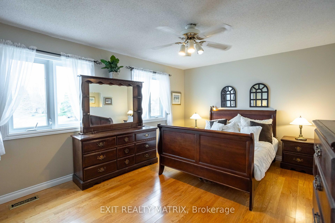
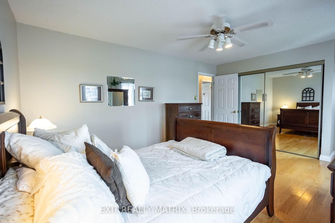
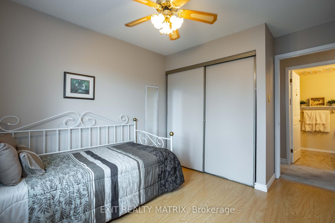

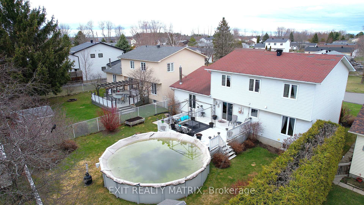
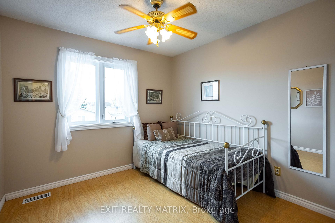
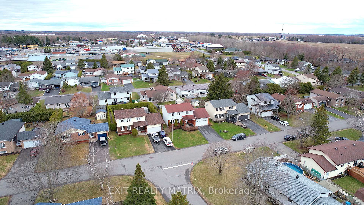
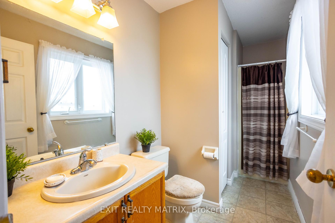
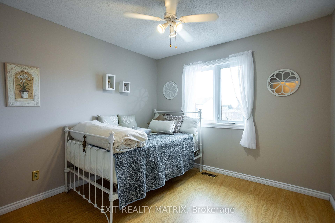
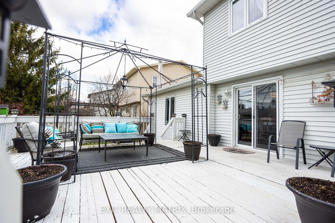
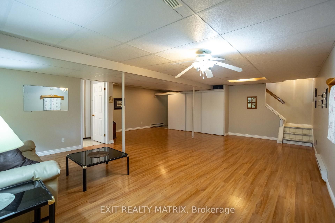
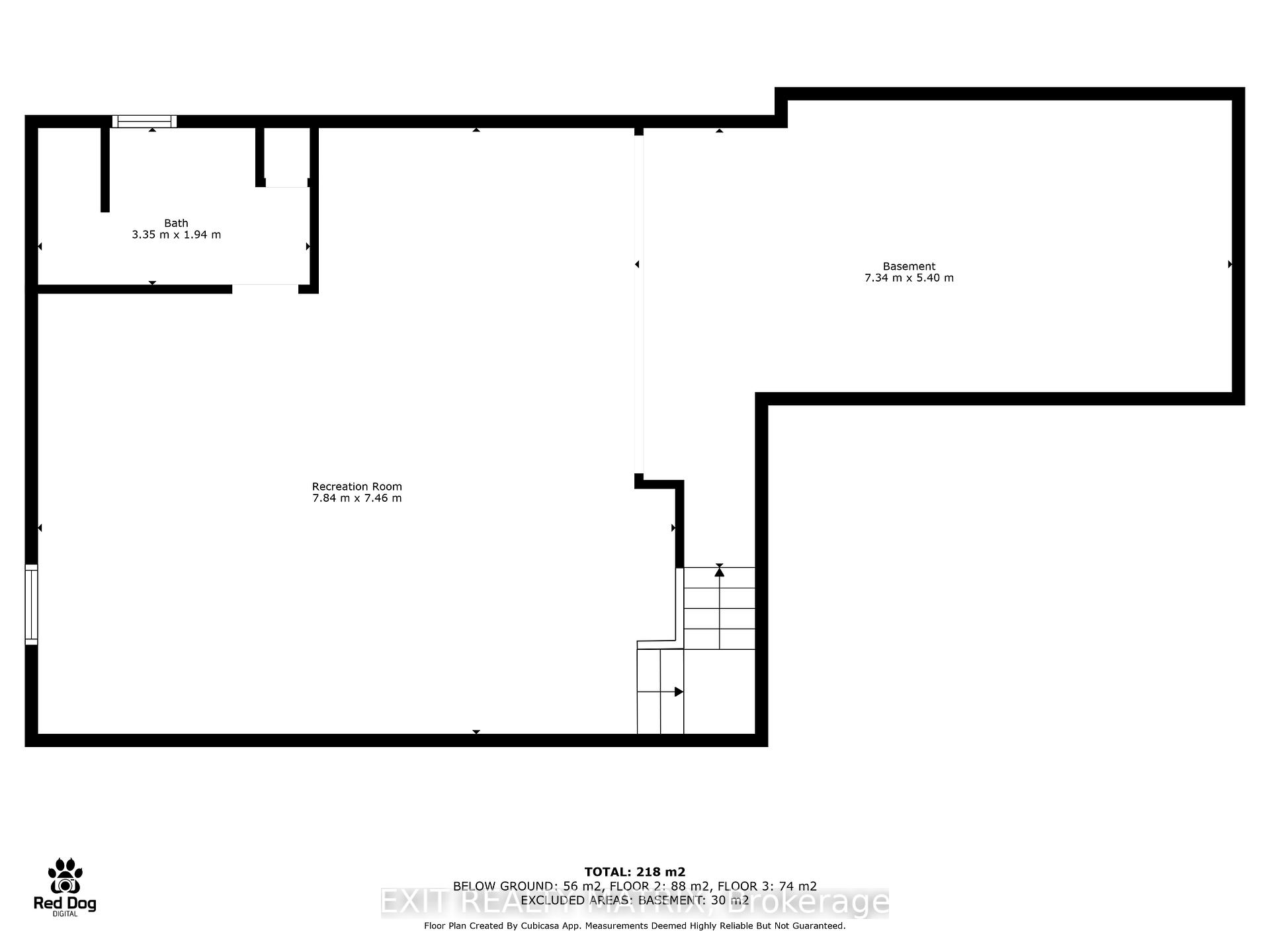
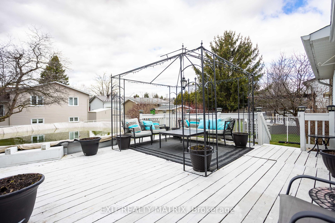
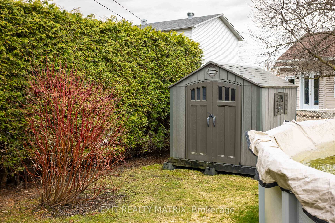
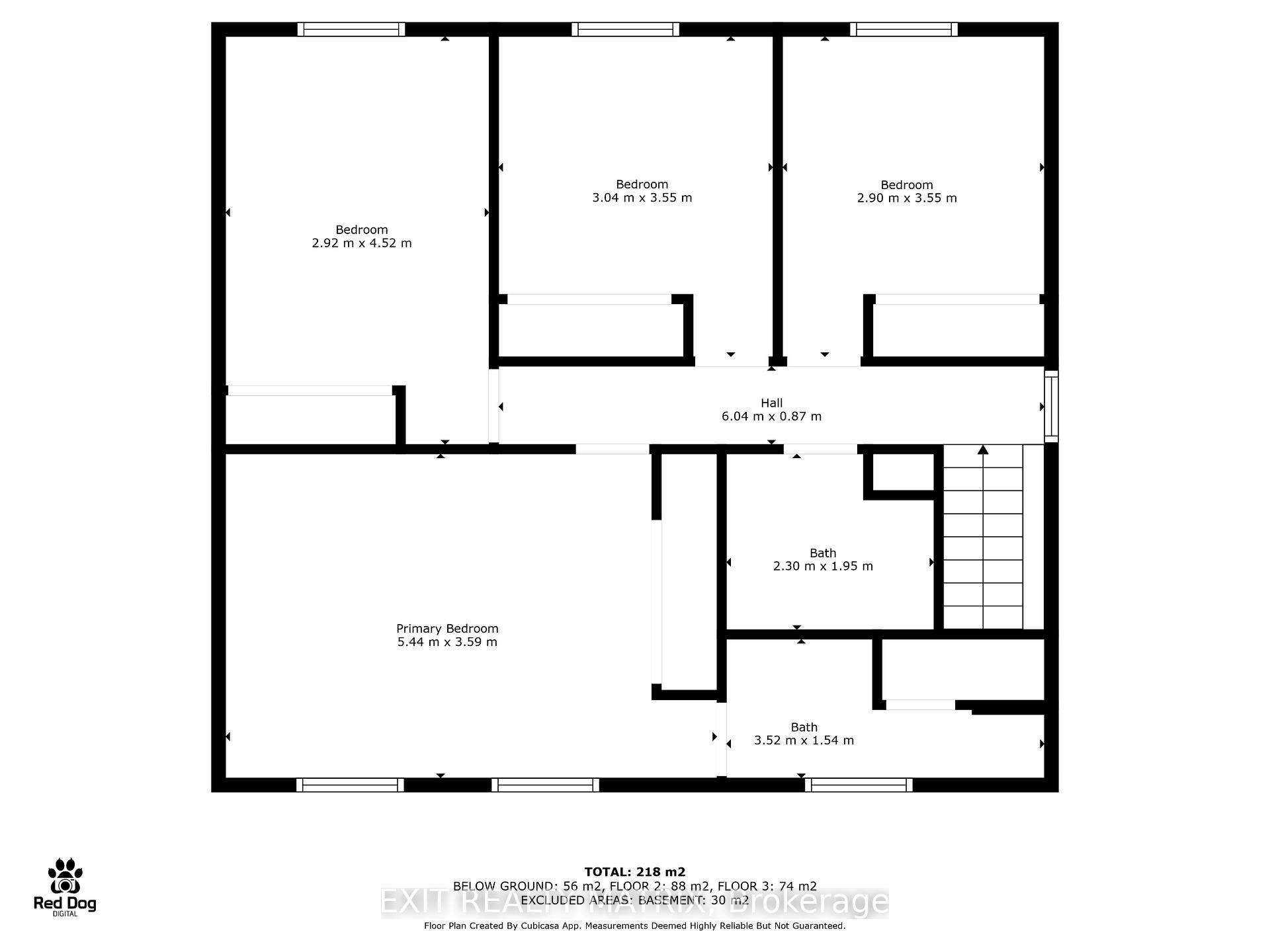
















































| Welcome to 124 Menard street, a stunning 4-bedroom, 4-bathroom home in the heart of Embrun, perfectly tailored for a growing or multi-generational family. Step inside to a spacious foyer with convenient access to a powder room and main floor laundry. Rich hardwood floors flow throughout the home, adding warmth and elegance. French doors open into a formal living room bathed in natural light from a large front window. The adjoining formal dining room offers the perfect space for hosting family dinners and holiday gatherings. The kitchen is a dream for any home chef, featuring ample cabinetry, a peninsula for additional prep space, and a separate pantry cupboard. It seamlessly connects to the bright eat-in area, where patio doors lead to the backyard oasis. The sunken family room, complete with large windows and a cozy natural gas stove, provides a welcoming space to unwind. Upstairs, you'll find four generous bedrooms, including a serene primary suite with its own private ensuite. A full bathroom serves the remaining bedrooms with ease. The fully finished basement adds even more versatility, boasting a spacious rec room that can adapt to your needs, whether a playroom, home gym, or media room, plus an additional full bathroom. Step outside to enjoy the beautifully landscaped backyard with a large deck, gazebo, and an above-ground pool, ideal for summer fun. A stone patio and storage shed complete the outdoor space. Located close to schools, shopping, parks, and recreation, this home combines comfort, space, and community convenience. Don't miss this incredible opportunity to settle into one of Embrun's most sought-after neighbourhoods! Updated Furnace was replaced March, 2024 and Air Conditioner in 2021. |
| Price | $649,900 |
| Taxes: | $3886.00 |
| Occupancy: | Vacant |
| Address: | 124 Menard Stre , Russell, K0A 1W1, Prescott and Rus |
| Directions/Cross Streets: | Head east on Notre-Dame St/County Rd 3. Turn left onto Domaine St. Turn left onto Menard St. Your de |
| Rooms: | 9 |
| Rooms +: | 1 |
| Bedrooms: | 4 |
| Bedrooms +: | 0 |
| Family Room: | T |
| Basement: | Finished, Full |
| Level/Floor | Room | Length(ft) | Width(ft) | Descriptions | |
| Room 1 | Main | Living Ro | 13.97 | 12.79 | |
| Room 2 | Main | Dining Ro | 10.2 | 11.12 | |
| Room 3 | Main | Kitchen | 9.32 | 11.12 | |
| Room 4 | Main | Breakfast | 9.97 | 10.69 | |
| Room 5 | Main | Family Ro | 17.94 | 11.81 | |
| Room 6 | Second | Primary B | 17.84 | 11.78 | 3 Pc Ensuite |
| Room 7 | Second | Bedroom 2 | 9.58 | 14.83 | |
| Room 8 | Second | Bedroom 3 | 9.97 | 11.64 | |
| Room 9 | Second | Bedroom 4 | 9.51 | 11.64 | |
| Room 10 | Lower | Recreatio | 25.72 | 24.47 |
| Washroom Type | No. of Pieces | Level |
| Washroom Type 1 | 2 | Main |
| Washroom Type 2 | 4 | Second |
| Washroom Type 3 | 3 | Second |
| Washroom Type 4 | 3 | Lower |
| Washroom Type 5 | 0 |
| Total Area: | 0.00 |
| Approximatly Age: | 31-50 |
| Property Type: | Detached |
| Style: | 2-Storey |
| Exterior: | Brick, Vinyl Siding |
| Garage Type: | Attached |
| (Parking/)Drive: | Inside Ent |
| Drive Parking Spaces: | 4 |
| Park #1 | |
| Parking Type: | Inside Ent |
| Park #2 | |
| Parking Type: | Inside Ent |
| Park #3 | |
| Parking Type: | Private |
| Pool: | Above Gr |
| Other Structures: | Fence - Full, |
| Approximatly Age: | 31-50 |
| Approximatly Square Footage: | 1500-2000 |
| Property Features: | Fenced Yard, Golf |
| CAC Included: | N |
| Water Included: | N |
| Cabel TV Included: | N |
| Common Elements Included: | N |
| Heat Included: | N |
| Parking Included: | N |
| Condo Tax Included: | N |
| Building Insurance Included: | N |
| Fireplace/Stove: | Y |
| Heat Type: | Forced Air |
| Central Air Conditioning: | Central Air |
| Central Vac: | N |
| Laundry Level: | Syste |
| Ensuite Laundry: | F |
| Sewers: | Sewer |
| Utilities-Cable: | A |
| Utilities-Hydro: | Y |
$
%
Years
This calculator is for demonstration purposes only. Always consult a professional
financial advisor before making personal financial decisions.
| Although the information displayed is believed to be accurate, no warranties or representations are made of any kind. |
| EXIT REALTY MATRIX |
- Listing -1 of 0
|
|

Zannatal Ferdoush
Sales Representative
Dir:
647-528-1201
Bus:
647-528-1201
| Book Showing | Email a Friend |
Jump To:
At a Glance:
| Type: | Freehold - Detached |
| Area: | Prescott and Russell |
| Municipality: | Russell |
| Neighbourhood: | 602 - Embrun |
| Style: | 2-Storey |
| Lot Size: | x 108.27(Feet) |
| Approximate Age: | 31-50 |
| Tax: | $3,886 |
| Maintenance Fee: | $0 |
| Beds: | 4 |
| Baths: | 4 |
| Garage: | 0 |
| Fireplace: | Y |
| Air Conditioning: | |
| Pool: | Above Gr |
Locatin Map:
Payment Calculator:

Listing added to your favorite list
Looking for resale homes?

By agreeing to Terms of Use, you will have ability to search up to 312348 listings and access to richer information than found on REALTOR.ca through my website.

