$999,999
Available - For Sale
Listing ID: X12124418
318 Wallace Stre , Shelburne, L9V 2S2, Dufferin
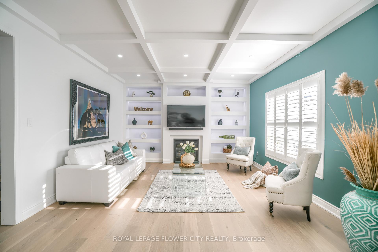
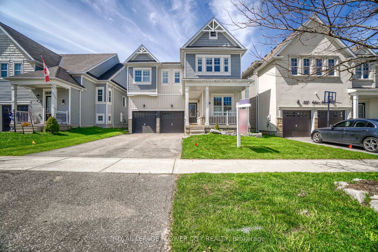
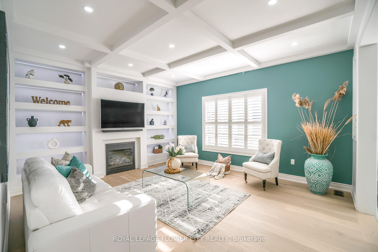
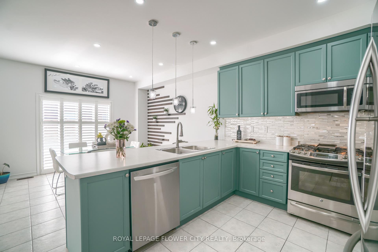
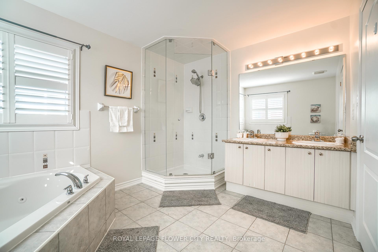
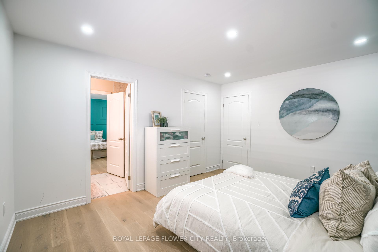
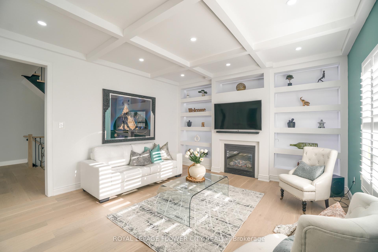
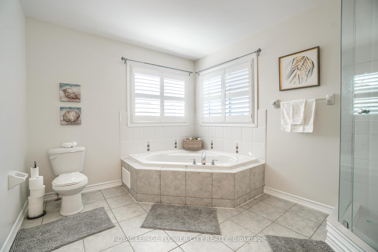

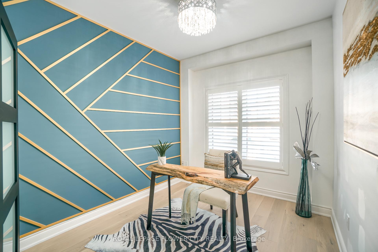
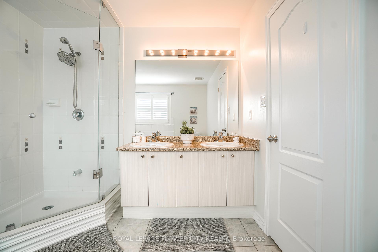
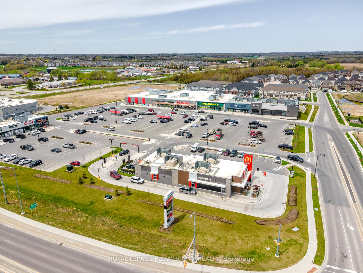
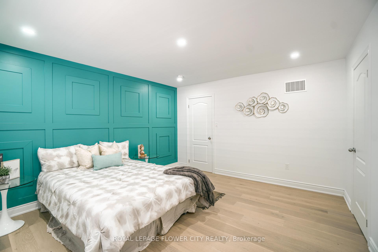
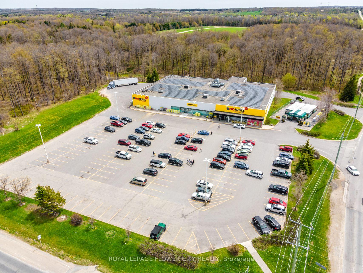
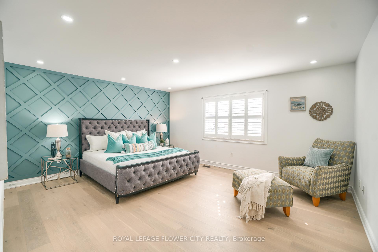
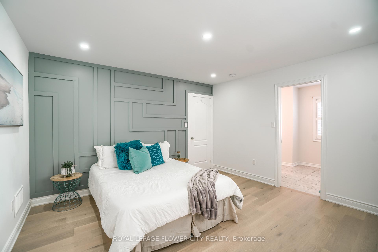
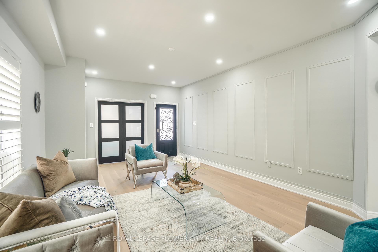
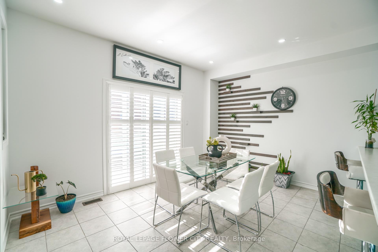
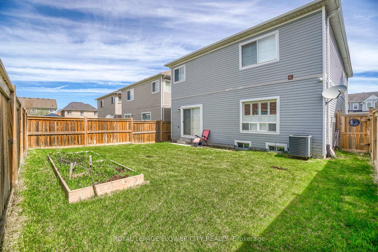
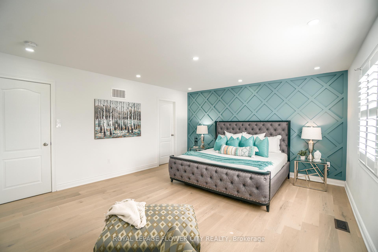
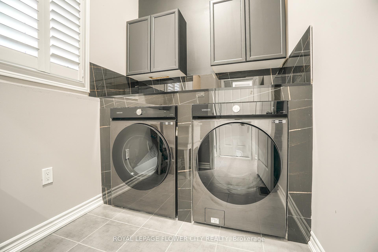
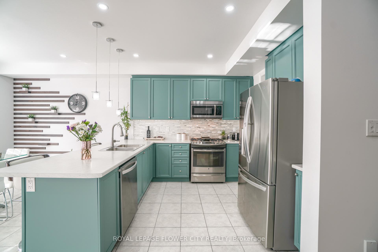
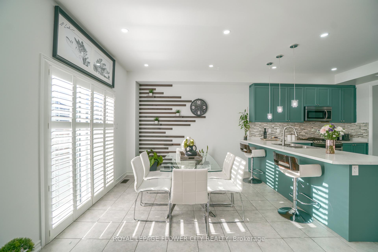
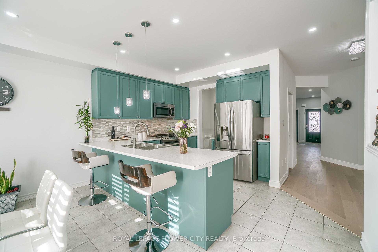
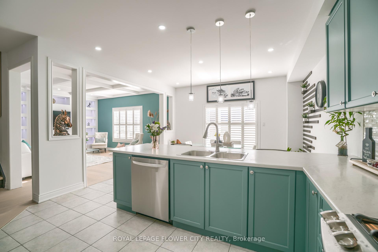

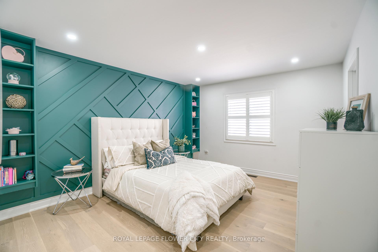
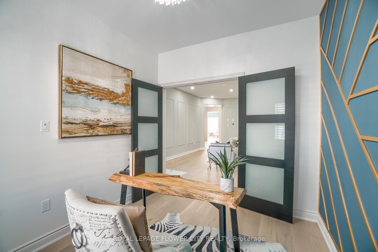
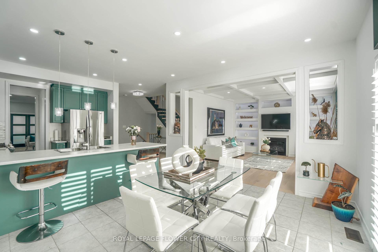
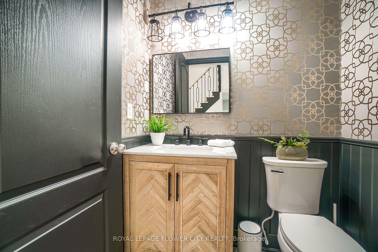
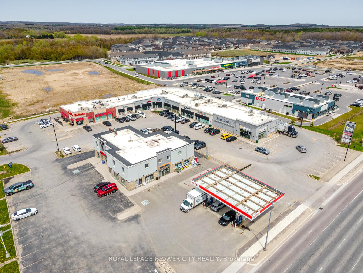
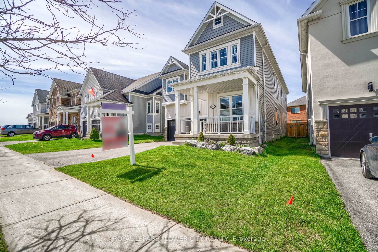
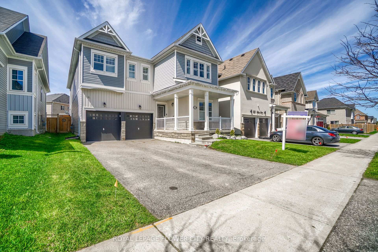
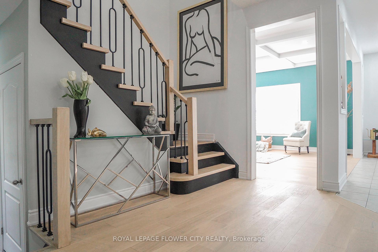
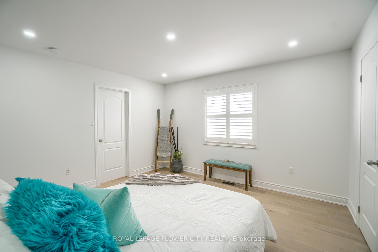

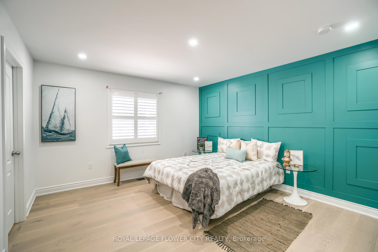
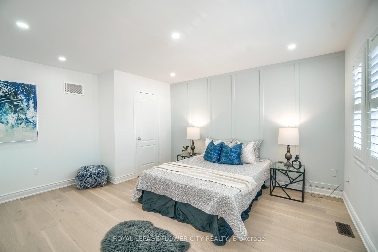
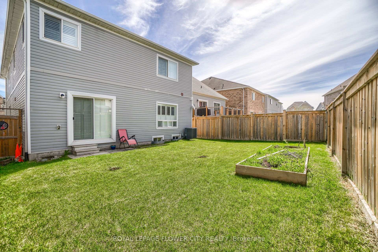







































| **Click On Multimedia Link For Full Video Tour &360 Matterport Virtual 3D Tour**Absolutely Stunning!! Elegant!! Gorgeous!! Introducing 318 Wallace St Shelburne Ontario. A spacious, 3300 Sq Feet. 5-bedroom, 4-Bathroom Detached Exceptional Residence Offers a Blend of Modern Comfort, spending over 100k on a upgrade Thoughtful Design in a Fantastic Location, Making It An Ideal Choice For Those Seeking ample And Inviting Home In A Welcoming Community, Its Ready to move in. It Impresses With Its Generous Layout And Well-Appointed Features- Quality Hardwood Floor, Pots Lights, 9 Feet Ceiling on Main Floor, Family Room Gas Fireplace with Coffered Ceiling, Sprinkler Systems on Ground, Freshly Painted, Oak Stair, Professionally Decorated Accent Walls, Modern Laundry Room, Two Primary Bedroom with Ensuite. One W/His & Her Walk In Closet , All Bedroom have a attached Bathrooms, Two Bedroom With Jack &Jill Bathrooms on Second Floor, Main Floor Has A Home Office. Inside The home exudes a sense of Warmth and comfort. The open-concept living spaces are perfect for entertaining, while the kitchen, equipped with modern Stainless Steel appliances and ample storage, is a chef's delight with spacious Dining Area & Breakfast Bar. |
| Price | $999,999 |
| Taxes: | $6219.00 |
| Occupancy: | Owner |
| Address: | 318 Wallace Stre , Shelburne, L9V 2S2, Dufferin |
| Acreage: | < .50 |
| Directions/Cross Streets: | HWY 89 & DUFFERINE RD 124 |
| Rooms: | 12 |
| Bedrooms: | 5 |
| Bedrooms +: | 1 |
| Family Room: | T |
| Basement: | Full |
| Level/Floor | Room | Length(ft) | Width(ft) | Descriptions | |
| Room 1 | Main | Living Ro | 19.09 | 13.19 | Hardwood Floor, Window, California Shutters |
| Room 2 | Main | Family Ro | 16.5 | 14.1 | Hardwood Floor, Gas Fireplace, Coffered Ceiling(s) |
| Room 3 | Main | Den | 10.5 | 8.89 | Hardwood Floor, Window, Double Doors |
| Room 4 | Main | Kitchen | 21.09 | 14.01 | Ceramic Floor, Stainless Steel Appl, Open Concept |
| Room 5 | Main | Breakfast | 21.09 | 14.01 | Ceramic Floor, Combined w/Kitchen |
| Room 6 | Main | Dining Ro | 21.09 | 14.01 | Ceramic Floor, W/O To Yard, Combined w/Kitchen |
| Room 7 | Second | Primary B | 16.3 | 14.01 | Hardwood Floor, 5 Pc Ensuite, His and Hers Closets |
| Room 8 | Second | Bedroom 2 | 13.09 | 11.81 | Hardwood Floor, 3 Pc Ensuite, California Shutters |
| Room 9 | Second | Bedroom 3 | 13.09 | 9.84 | Hardwood Floor, Window, Closet |
| Room 10 | Second | Bedroom 4 | 17.81 | 14.89 | Hardwood Floor, Window, Closet |
| Room 11 | Second | Bedroom 5 | 13.19 | 12.5 | Hardwood Floor, Window, Closet |
| Room 12 | Main | Laundry | 6.56 | 6.56 | Ceramic Floor |
| Washroom Type | No. of Pieces | Level |
| Washroom Type 1 | 3 | Second |
| Washroom Type 2 | 5 | Second |
| Washroom Type 3 | 2 | Main |
| Washroom Type 4 | 0 | |
| Washroom Type 5 | 0 |
| Total Area: | 0.00 |
| Approximatly Age: | 6-15 |
| Property Type: | Detached |
| Style: | 2-Storey |
| Exterior: | Stone, Vinyl Siding |
| Garage Type: | Attached |
| (Parking/)Drive: | Private |
| Drive Parking Spaces: | 4 |
| Park #1 | |
| Parking Type: | Private |
| Park #2 | |
| Parking Type: | Private |
| Pool: | None |
| Approximatly Age: | 6-15 |
| Approximatly Square Footage: | 3000-3500 |
| Property Features: | Fenced Yard, Hospital |
| CAC Included: | N |
| Water Included: | N |
| Cabel TV Included: | N |
| Common Elements Included: | N |
| Heat Included: | N |
| Parking Included: | N |
| Condo Tax Included: | N |
| Building Insurance Included: | N |
| Fireplace/Stove: | Y |
| Heat Type: | Forced Air |
| Central Air Conditioning: | Central Air |
| Central Vac: | N |
| Laundry Level: | Syste |
| Ensuite Laundry: | F |
| Sewers: | Sewer |
| Utilities-Hydro: | A |
$
%
Years
This calculator is for demonstration purposes only. Always consult a professional
financial advisor before making personal financial decisions.
| Although the information displayed is believed to be accurate, no warranties or representations are made of any kind. |
| ROYAL LEPAGE FLOWER CITY REALTY |
- Listing -1 of 0
|
|

Zannatal Ferdoush
Sales Representative
Dir:
647-528-1201
Bus:
647-528-1201
| Virtual Tour | Book Showing | Email a Friend |
Jump To:
At a Glance:
| Type: | Freehold - Detached |
| Area: | Dufferin |
| Municipality: | Shelburne |
| Neighbourhood: | Shelburne |
| Style: | 2-Storey |
| Lot Size: | x 109.98(Feet) |
| Approximate Age: | 6-15 |
| Tax: | $6,219 |
| Maintenance Fee: | $0 |
| Beds: | 5+1 |
| Baths: | 4 |
| Garage: | 0 |
| Fireplace: | Y |
| Air Conditioning: | |
| Pool: | None |
Locatin Map:
Payment Calculator:

Listing added to your favorite list
Looking for resale homes?

By agreeing to Terms of Use, you will have ability to search up to 312348 listings and access to richer information than found on REALTOR.ca through my website.

