$1,089,000
Available - For Sale
Listing ID: X12123953
124 Bond Stre North , Hamilton, L8S 3W5, Hamilton
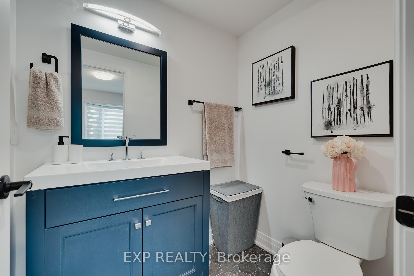
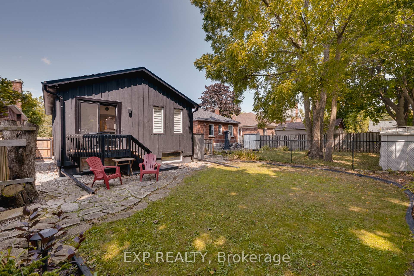


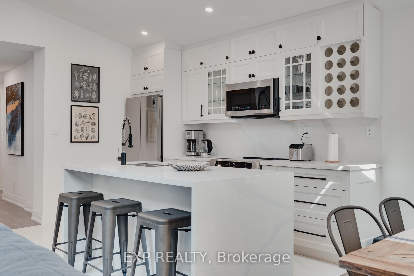
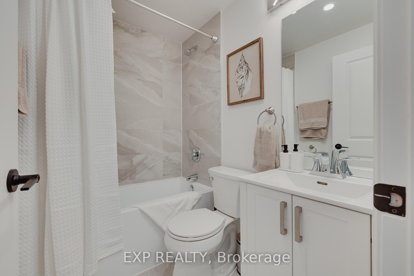
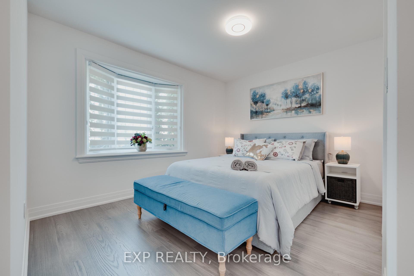
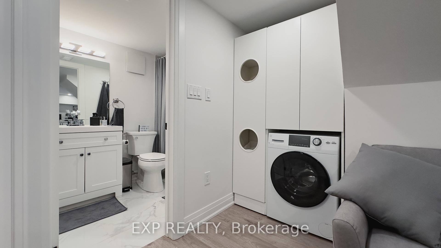

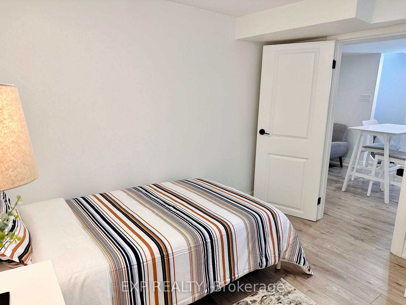
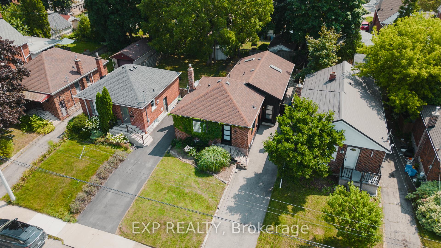
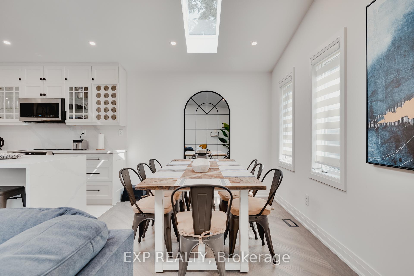
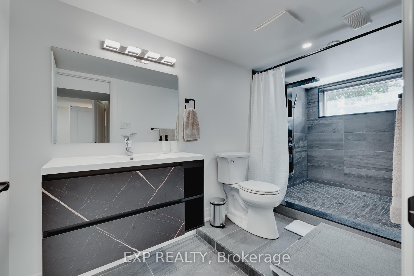
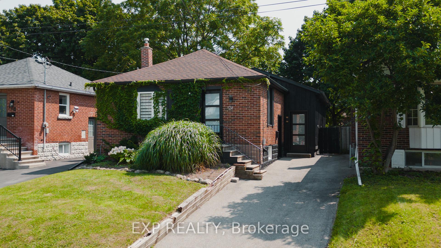
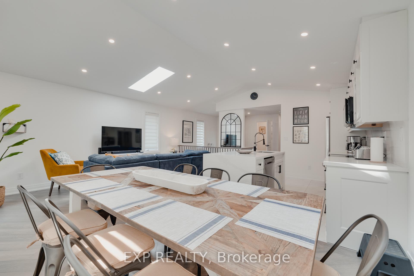
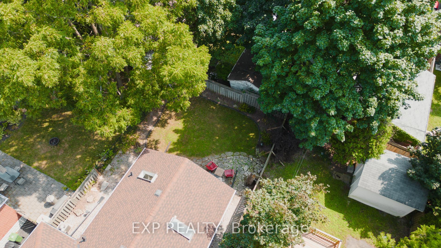
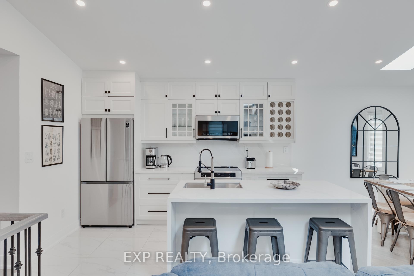
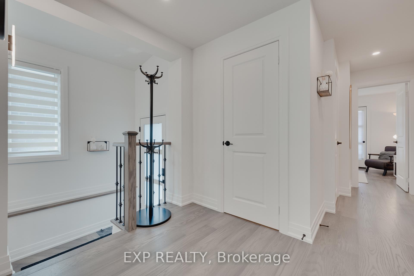
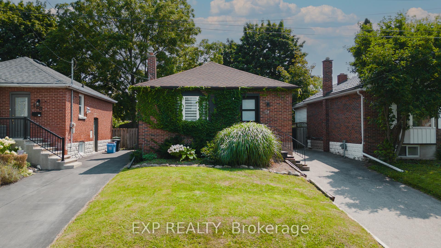
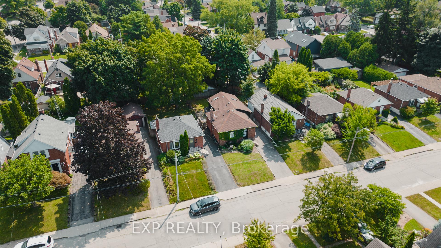
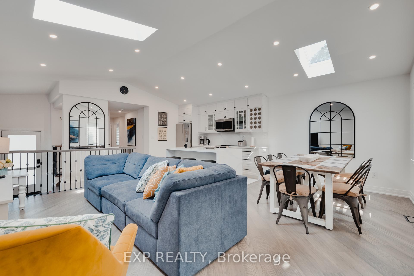
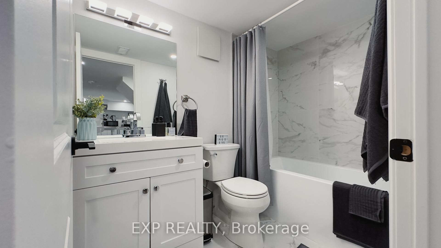
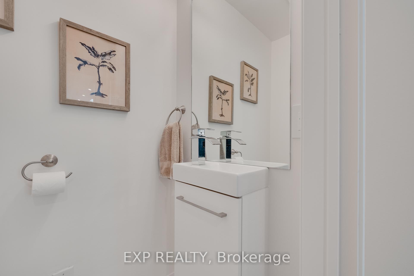

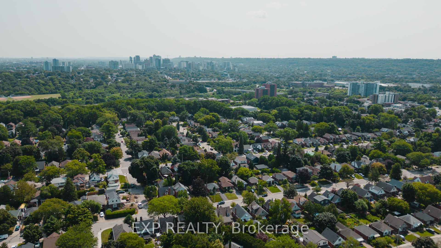
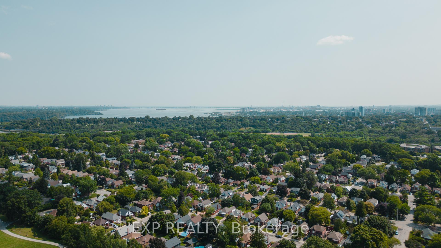
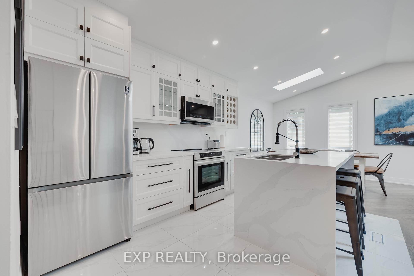
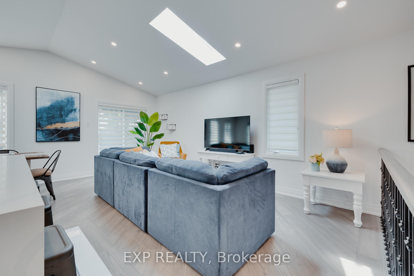
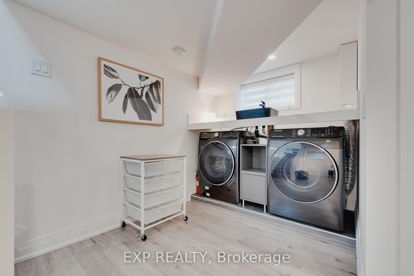
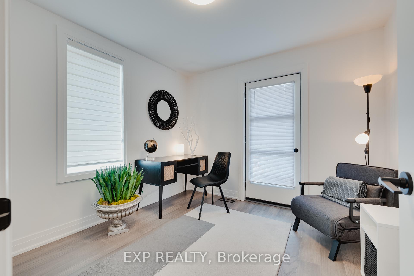
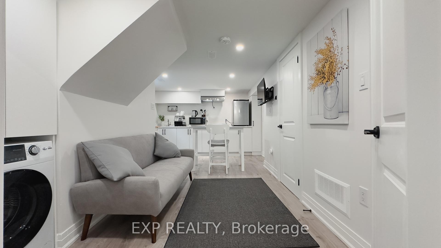
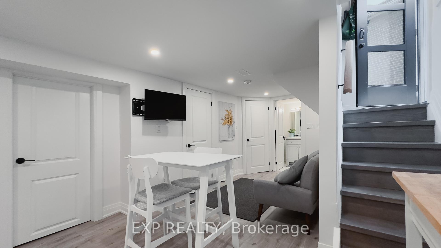
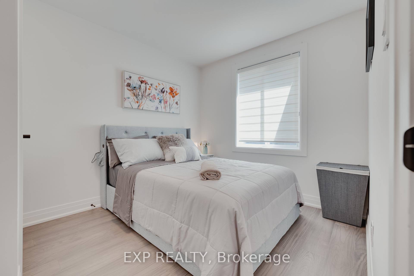

































| Tucked away in the desirable Westdale North neighborhood, this beautifully updated bungalow offers 6 bedrooms and 4.5 bathrooms across 1,816 sq. ft. of living space. Perfectly suited for first-time homebuyers, growing families, investors, or those looking to downsize, this home is set in a tranquil area. The main side entrance opens to a bright foyer, leading to a spacious open-concept living room and eat-in kitchen. The kitchen is a chefs dream, combining sleek design with practicality, featuring granite countertops, stainless steel appliances, and a stunning waterfall island. The engineered hardwood floors and neutral decor add a touch of elegance throughout. The main floor also includes a master bedroom with a charming bay window and en-suite, along with two additional well-sized bedrooms and a powder room. One of the secondary bedrooms has direct access to the front yard, making it an excellent option for a home office. The unique lower level is divided into two separate areas, each with its own entrance. The first area continues from the main home, offering a bonus room that could serve as an extra bedroom or rec room, a laundry area, and a 4-piece bath. The second area, a 290 sq. ft. "secondary" basement, is ideal for an in-law suite, complete with its own 4-piece bath, two additional bedrooms, and a separate kitchenette. Conveniently located near amenities, McMaster University, and the 403, this Westdale gem is perfect for living, working from home, and investing. Room sizes and square footage are approximate. |
| Price | $1,089,000 |
| Taxes: | $6579.00 |
| Assessment Year: | 2024 |
| Occupancy: | Owner+T |
| Address: | 124 Bond Stre North , Hamilton, L8S 3W5, Hamilton |
| Acreage: | < .50 |
| Directions/Cross Streets: | King Street West to Bond Street North |
| Rooms: | 6 |
| Rooms +: | 5 |
| Bedrooms: | 3 |
| Bedrooms +: | 3 |
| Family Room: | F |
| Basement: | Finished, Separate Ent |
| Level/Floor | Room | Length(ft) | Width(ft) | Descriptions | |
| Room 1 | Main | Bedroom | 10 | 9.41 | |
| Room 2 | Main | Bedroom | 8.59 | 10.33 | |
| Room 3 | Main | Dining Ro | 9.41 | 9.32 | |
| Room 4 | Main | Kitchen | 9.51 | 12.07 | |
| Room 5 | Main | Living Ro | 9.51 | 18.24 | |
| Room 6 | Main | Primary B | 12.82 | 12.6 | |
| Room 7 | Basement | Bedroom | 7.84 | 13.09 | |
| Room 8 | Basement | Bedroom | 8.59 | 10 | |
| Room 9 | Basement | Kitchen | 2.43 | 11.25 | |
| Room 10 | Basement | Recreatio | 16.76 | 11.51 | |
| Room 11 | Basement | Bedroom | 12 | 10.17 | |
| Room 12 | Basement | Laundry | 5.67 | 6.59 |
| Washroom Type | No. of Pieces | Level |
| Washroom Type 1 | 2 | Main |
| Washroom Type 2 | 4 | Main |
| Washroom Type 3 | 3 | Main |
| Washroom Type 4 | 3 | Basement |
| Washroom Type 5 | 4 | Basement |
| Total Area: | 0.00 |
| Approximatly Age: | 51-99 |
| Property Type: | Detached |
| Style: | Bungalow |
| Exterior: | Board & Batten , Brick |
| Garage Type: | None |
| (Parking/)Drive: | Private |
| Drive Parking Spaces: | 2 |
| Park #1 | |
| Parking Type: | Private |
| Park #2 | |
| Parking Type: | Private |
| Pool: | None |
| Approximatly Age: | 51-99 |
| Approximatly Square Footage: | 1500-2000 |
| Property Features: | Hospital, Park |
| CAC Included: | N |
| Water Included: | N |
| Cabel TV Included: | N |
| Common Elements Included: | N |
| Heat Included: | N |
| Parking Included: | N |
| Condo Tax Included: | N |
| Building Insurance Included: | N |
| Fireplace/Stove: | N |
| Heat Type: | Forced Air |
| Central Air Conditioning: | Central Air |
| Central Vac: | N |
| Laundry Level: | Syste |
| Ensuite Laundry: | F |
| Sewers: | Sewer |
$
%
Years
This calculator is for demonstration purposes only. Always consult a professional
financial advisor before making personal financial decisions.
| Although the information displayed is believed to be accurate, no warranties or representations are made of any kind. |
| EXP REALTY |
- Listing -1 of 0
|
|

Zannatal Ferdoush
Sales Representative
Dir:
647-528-1201
Bus:
647-528-1201
| Virtual Tour | Book Showing | Email a Friend |
Jump To:
At a Glance:
| Type: | Freehold - Detached |
| Area: | Hamilton |
| Municipality: | Hamilton |
| Neighbourhood: | Westdale |
| Style: | Bungalow |
| Lot Size: | x 100.00(Feet) |
| Approximate Age: | 51-99 |
| Tax: | $6,579 |
| Maintenance Fee: | $0 |
| Beds: | 3+3 |
| Baths: | 5 |
| Garage: | 0 |
| Fireplace: | N |
| Air Conditioning: | |
| Pool: | None |
Locatin Map:
Payment Calculator:

Listing added to your favorite list
Looking for resale homes?

By agreeing to Terms of Use, you will have ability to search up to 312348 listings and access to richer information than found on REALTOR.ca through my website.

