$1,100,000
Available - For Sale
Listing ID: X12124432
74 GLYNN Aven , Overbrook - Castleheights and Area, K1K 1S8, Ottawa
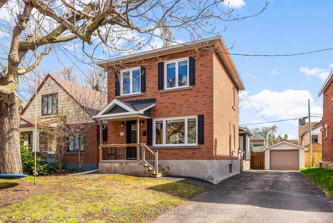
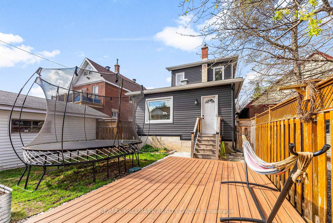
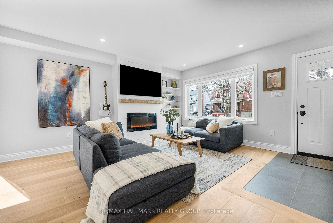
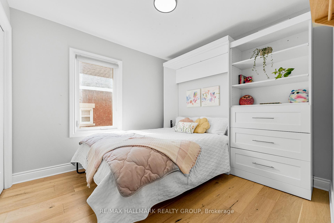

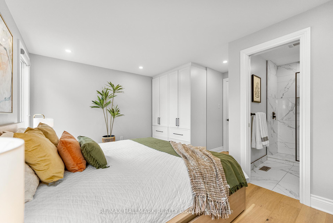
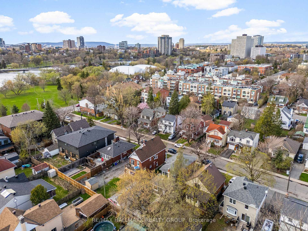
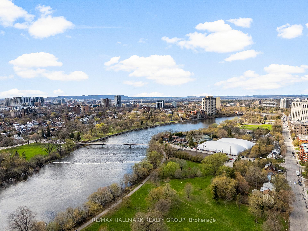
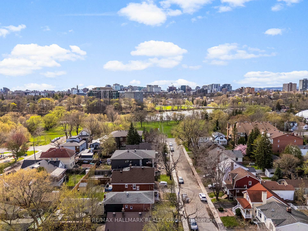
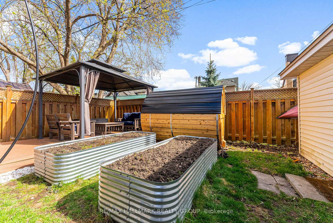
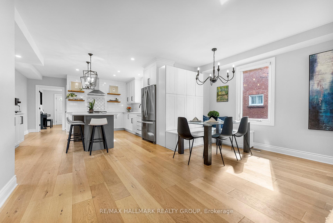
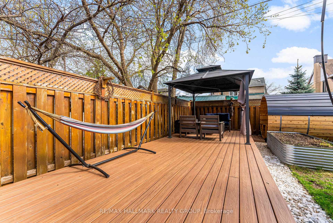
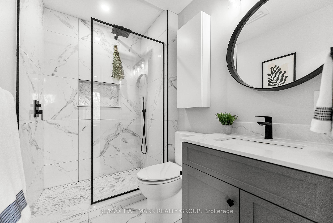
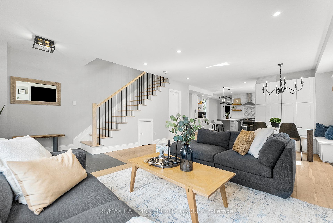
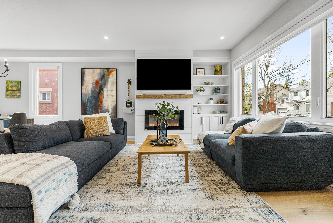
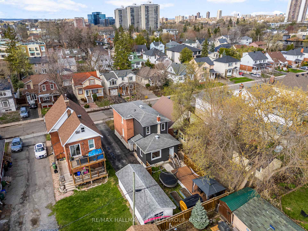

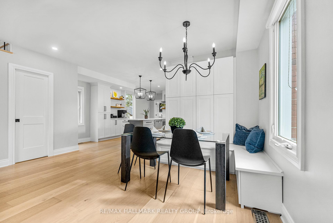
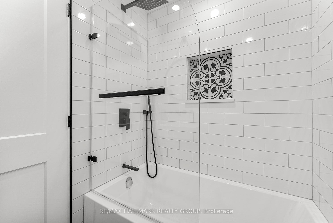
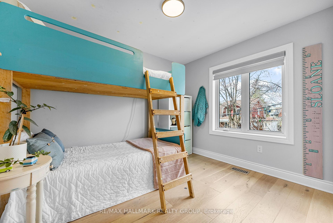
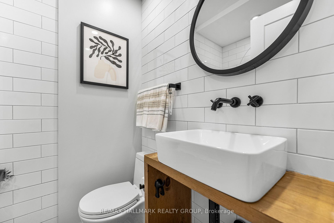
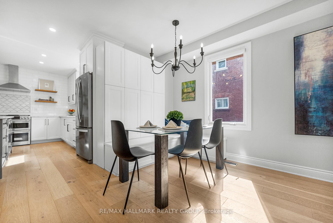
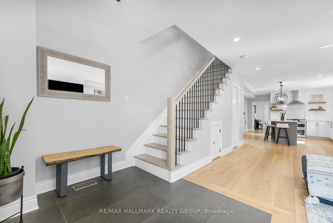

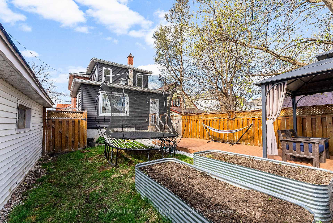
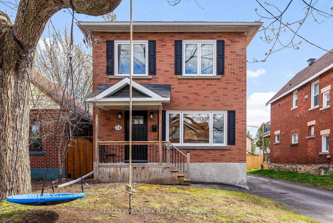
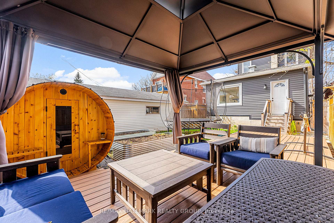
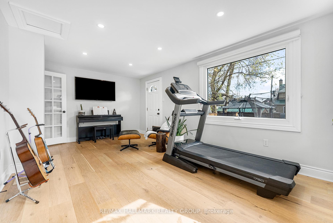
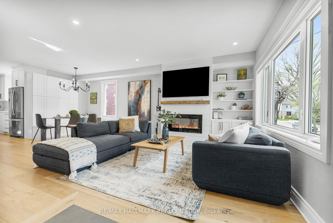
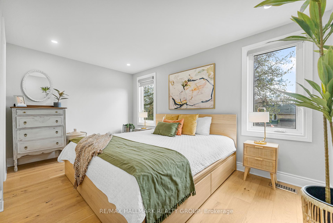
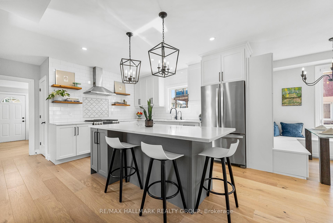
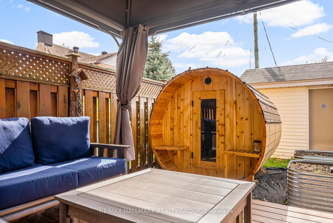
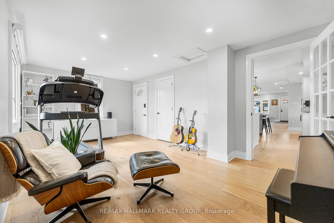

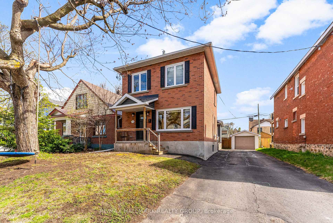
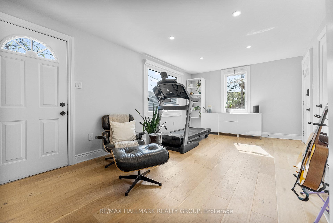
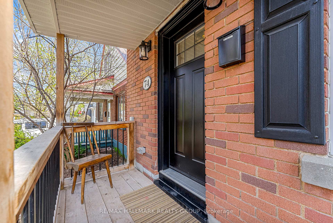
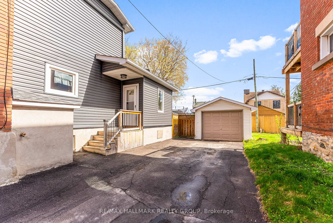
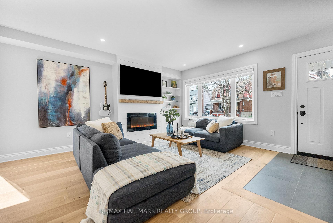
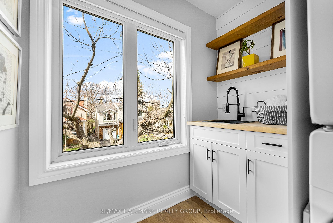
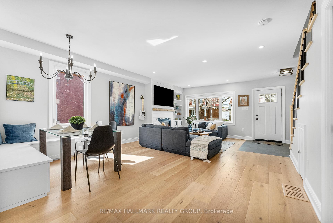
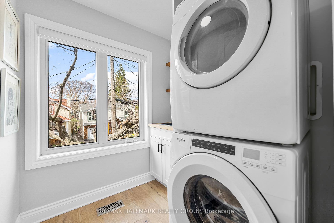
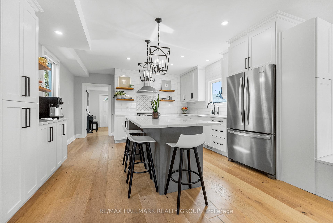
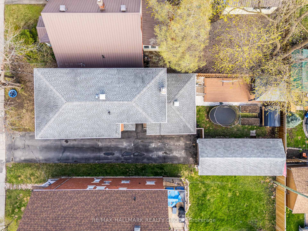
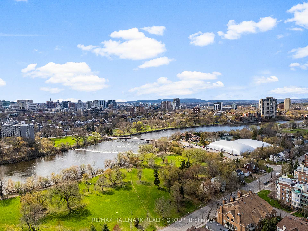
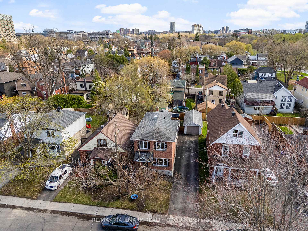
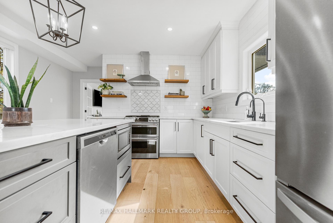

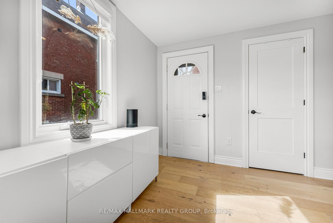
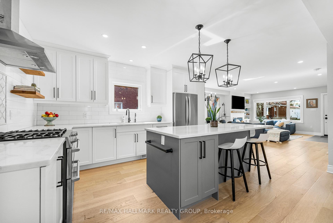
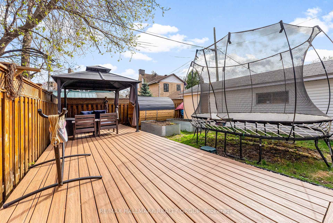



















































| This stunning 3 bedroom, 3 bathroom home is not just a house; It's a place where cherished memories are waiting to be made. Upon entering, you're greeted by a welcoming foyer that leads to the spacious open-concept living and dining area, where sunlight pours in through large windows, creating a warm and inviting atmosphere. The rich hardwood floors add a touch of sophistication while providing a durable and stylish foundation for your home. The living space is perfect for both quiet evenings and lively gatherings. The heart of the home is undoubtedly the gourmet kitchen, where culinary dreams come to life. Equipped with top-of-the-line appliances, including a gas stove for the cooking enthusiast, and elegant cabinetry that provides ample storage, this kitchen is a true delight. The generous counter space and pantry make meal prep a breeze, and the charming coffee bar invites you to savor your morning brew while basking in the natural light. Moving upstairs, you'll find three generously sized bedrooms, each bathed in natural light and designed for comfort. The luxurious bathrooms, adorned with high-quality finishes, offer a peaceful retreat for relaxation after a long day. The convenient laundry room on this level adds to the home's practicality, making everyday chores more manageable. Stepping outside, the fully fenced backyard promises a private sanctuary, ideal for outdoor gatherings, summer barbecues, or simply enjoying a quiet moment surrounded by nature. The low-maintenance composite deck is perfect for entertaining or soaking up the sun, creating an inviting space for family and friends. In addition to its many features, this home is situated in a prime location, close to the Rideau River and Rideau Sports Club, ensuring that outdoor activities, parks, and schools are just a short stroll away. With easy access to Highway 417, commuting to work or exploring the surrounding area is a breeze. Don't miss your chance to own this remarkable property. |
| Price | $1,100,000 |
| Taxes: | $6530.00 |
| Occupancy: | Owner |
| Address: | 74 GLYNN Aven , Overbrook - Castleheights and Area, K1K 1S8, Ottawa |
| Lot Size: | 12.19 x 102.75 (Feet) |
| Directions/Cross Streets: | From Vanier Parkway, West on Donald St, South on North River Rd, East on Glynn Ave. |
| Rooms: | 11 |
| Rooms +: | 0 |
| Bedrooms: | 3 |
| Bedrooms +: | 0 |
| Family Room: | T |
| Basement: | Unfinished |
| Level/Floor | Room | Length(ft) | Width(ft) | Descriptions | |
| Room 1 | Main | Living Ro | 14.99 | 12.99 | Hardwood Floor, Large Window, Electric Fireplace |
| Room 2 | Main | Dining Ro | 14.99 | 9.97 | Hardwood Floor |
| Room 3 | Main | Kitchen | 15.97 | 13.97 | Quartz Counter, Centre Island, Backsplash |
| Room 4 | Main | Family Ro | 10.99 | 18.63 | Side Door |
| Room 5 | Main | Bathroom | 5.9 | 2.98 | Window |
| Room 6 | Second | Primary B | 11.48 | 14.3 | Hardwood Floor, Large Window |
| Room 7 | Second | Bedroom 2 | 9.48 | 10.4 | Closet, Hardwood Floor, 3 Pc Ensuite |
| Room 8 | Second | Bedroom 3 | 9.48 | 10.14 | Hardwood Floor, Large Window |
| Room 9 | Second | Bathroom | 4.99 | 6.23 | 3 Pc Ensuite |
| Room 10 | Second | Bathroom | 7.81 | 5.15 | 3 Pc Bath |
| Room 11 | Second | Laundry | 6.99 | 6.66 | Laundry Sink |
| Washroom Type | No. of Pieces | Level |
| Washroom Type 1 | 2 | Main |
| Washroom Type 2 | 3 | Second |
| Washroom Type 3 | 3 | Second |
| Washroom Type 4 | 0 | |
| Washroom Type 5 | 0 |
| Total Area: | 0.00 |
| Property Type: | Detached |
| Style: | 2-Storey |
| Exterior: | Brick, Vinyl Siding |
| Garage Type: | Detached |
| Drive Parking Spaces: | 4 |
| Pool: | None |
| Approximatly Square Footage: | 1500-2000 |
| Property Features: | Public Trans, Park |
| CAC Included: | N |
| Water Included: | N |
| Cabel TV Included: | N |
| Common Elements Included: | N |
| Heat Included: | N |
| Parking Included: | N |
| Condo Tax Included: | N |
| Building Insurance Included: | N |
| Fireplace/Stove: | Y |
| Heat Type: | Forced Air |
| Central Air Conditioning: | Central Air |
| Central Vac: | N |
| Laundry Level: | Syste |
| Ensuite Laundry: | F |
| Elevator Lift: | False |
| Sewers: | Sewer |
| Utilities-Cable: | Y |
| Utilities-Hydro: | Y |
$
%
Years
This calculator is for demonstration purposes only. Always consult a professional
financial advisor before making personal financial decisions.
| Although the information displayed is believed to be accurate, no warranties or representations are made of any kind. |
| RE/MAX HALLMARK REALTY GROUP |
- Listing -1 of 0
|
|

Zannatal Ferdoush
Sales Representative
Dir:
647-528-1201
Bus:
647-528-1201
| Virtual Tour | Book Showing | Email a Friend |
Jump To:
At a Glance:
| Type: | Freehold - Detached |
| Area: | Ottawa |
| Municipality: | Overbrook - Castleheights and Area |
| Neighbourhood: | 3501 - Overbrook |
| Style: | 2-Storey |
| Lot Size: | 12.19 x 102.75(Feet) |
| Approximate Age: | |
| Tax: | $6,530 |
| Maintenance Fee: | $0 |
| Beds: | 3 |
| Baths: | 3 |
| Garage: | 0 |
| Fireplace: | Y |
| Air Conditioning: | |
| Pool: | None |
Locatin Map:
Payment Calculator:

Listing added to your favorite list
Looking for resale homes?

By agreeing to Terms of Use, you will have ability to search up to 312348 listings and access to richer information than found on REALTOR.ca through my website.

