$674,900
Available - For Sale
Listing ID: X12124471
111 Blackdome Cres , Kanata, K2T 1B1, Ottawa
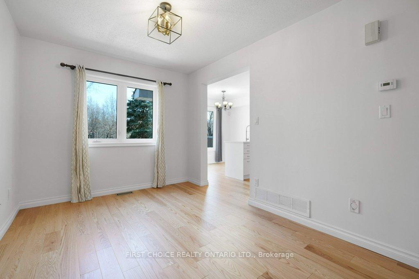
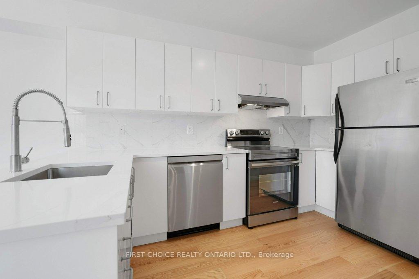
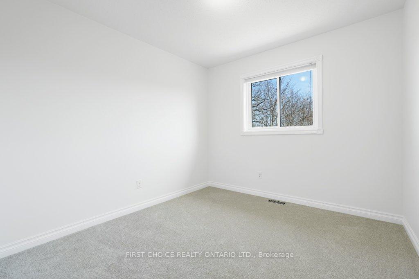
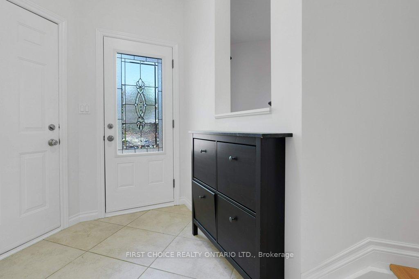
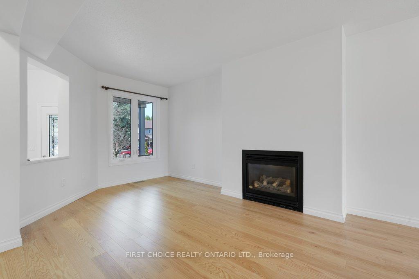
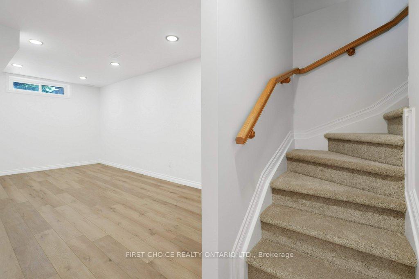
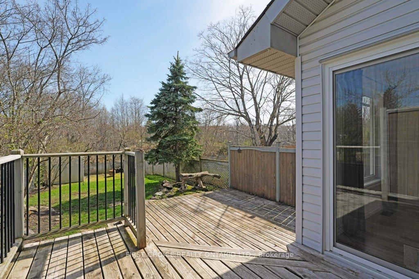
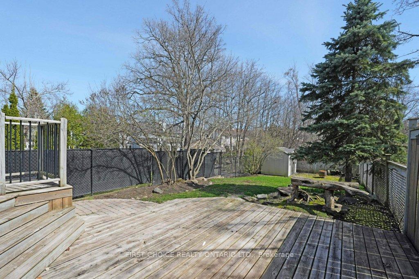
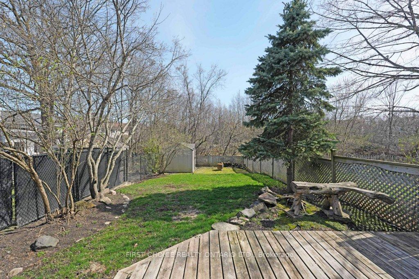
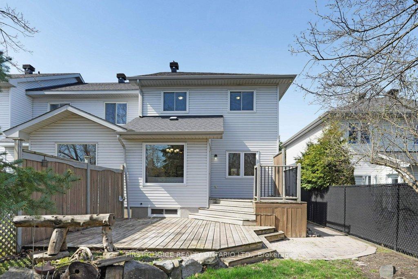
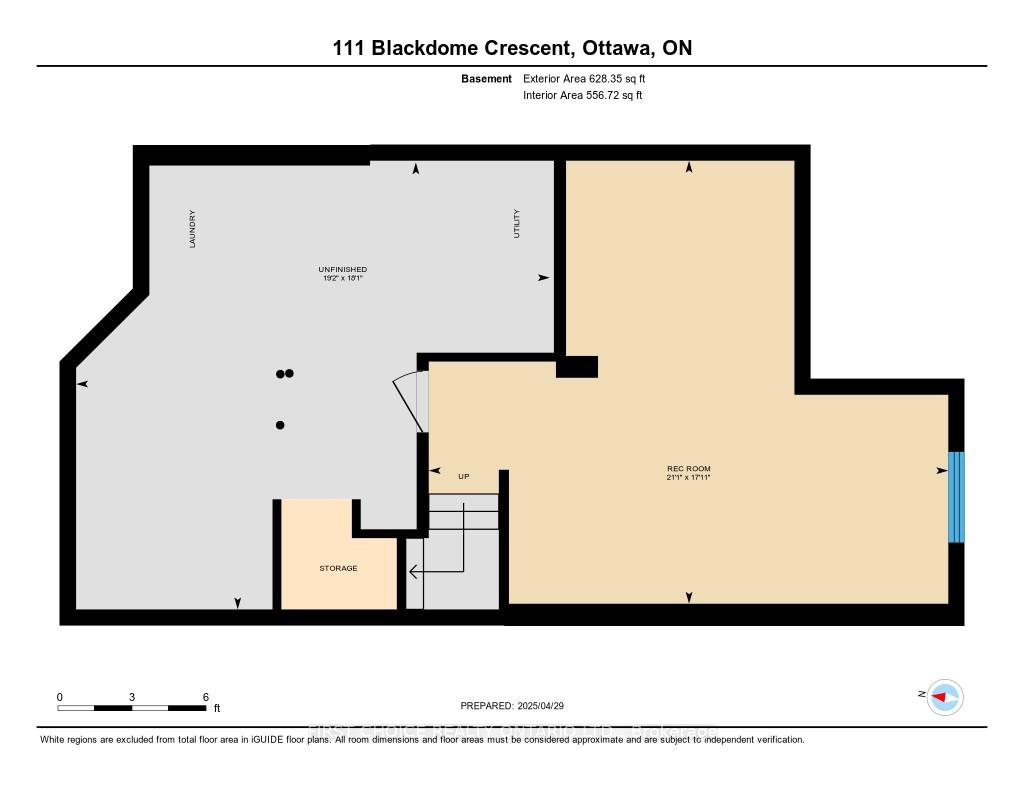
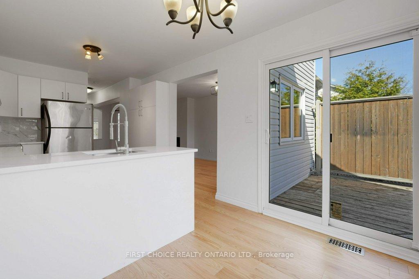
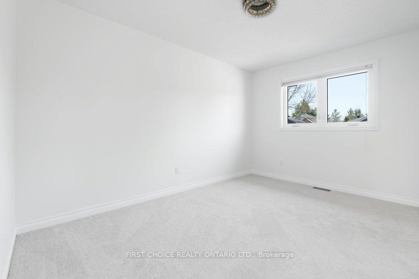

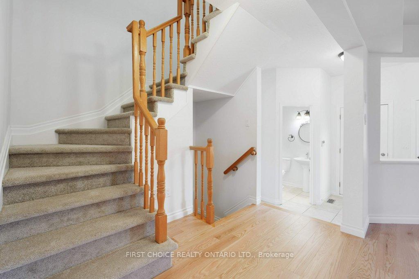
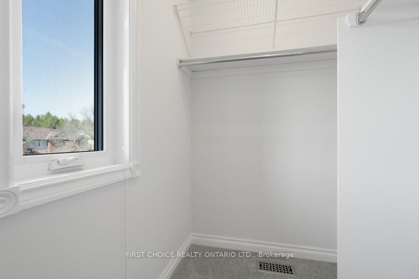
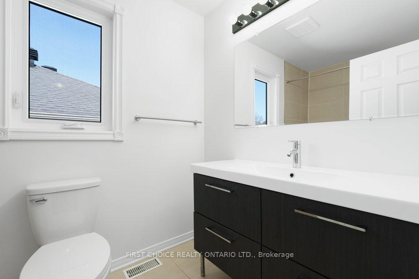
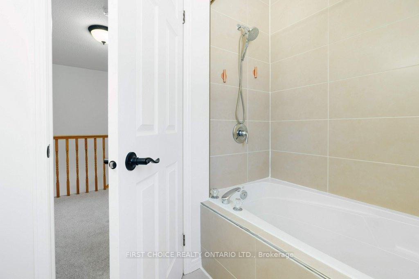
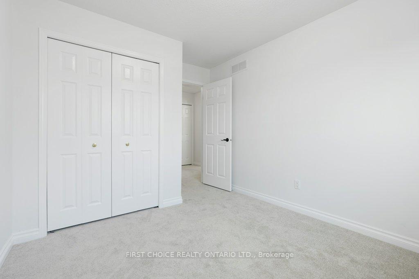
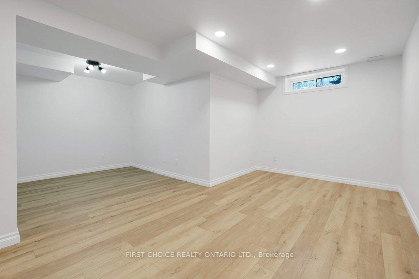
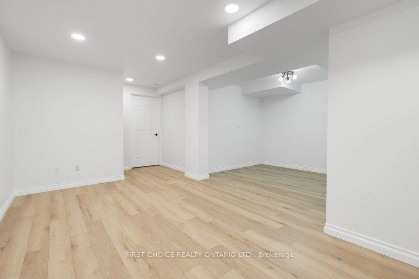
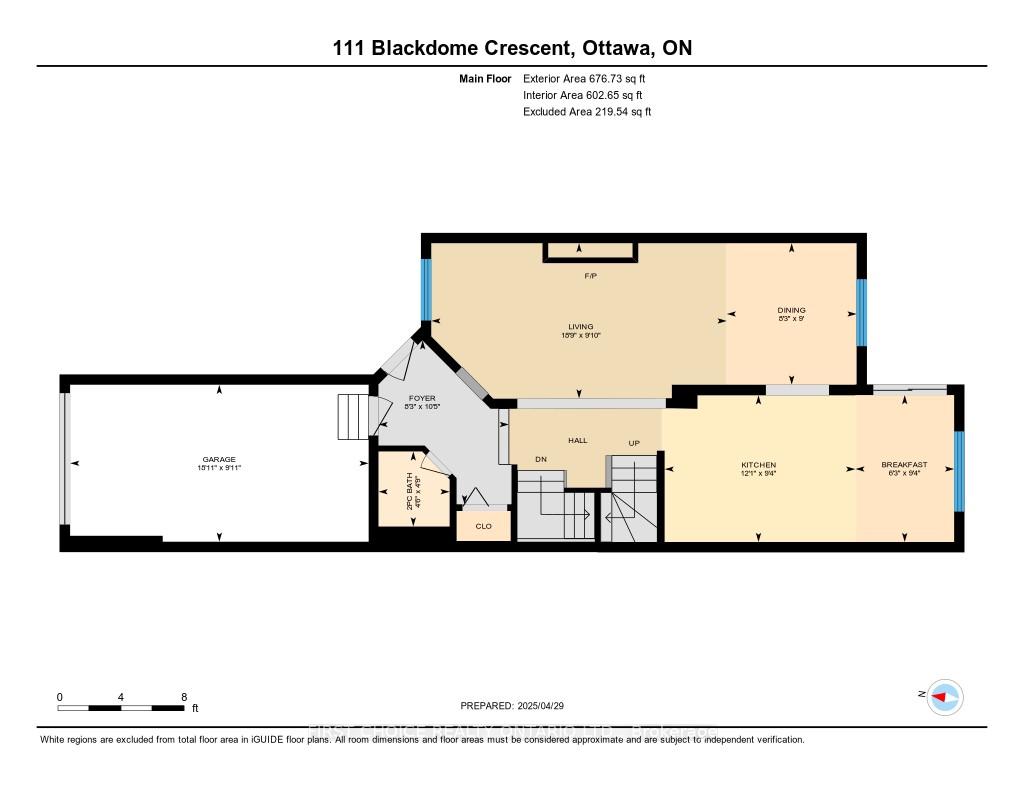
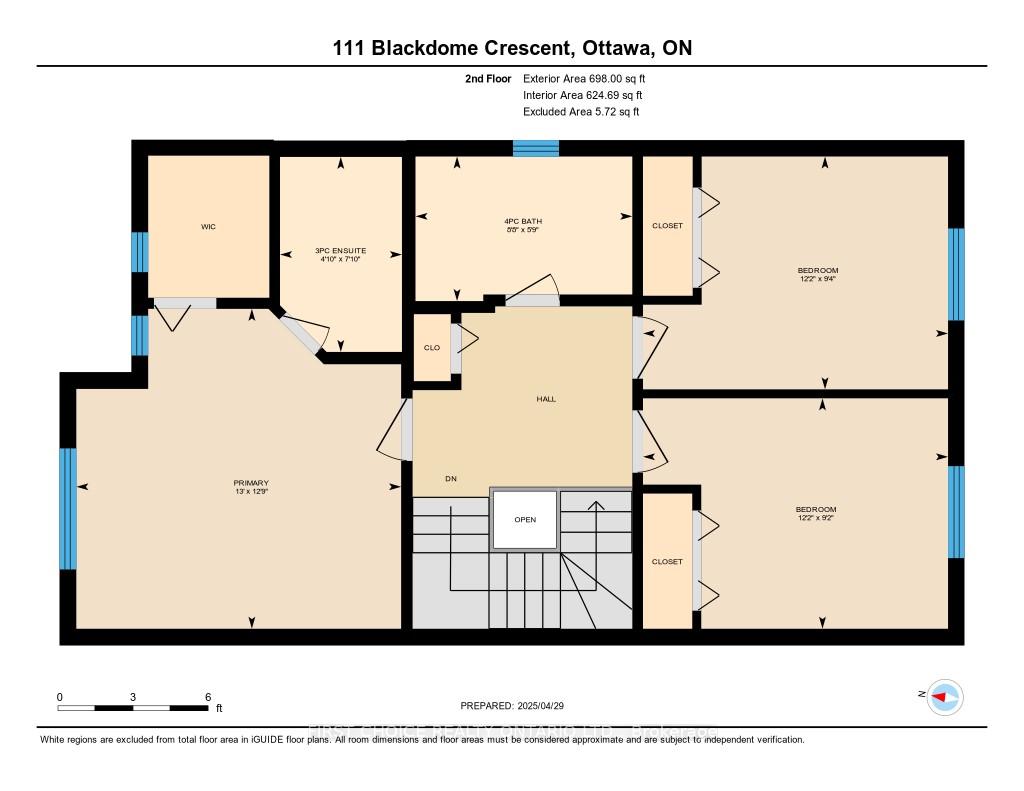
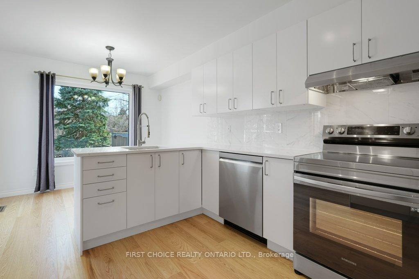
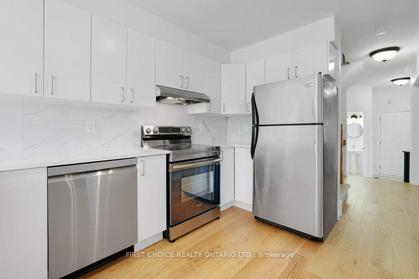
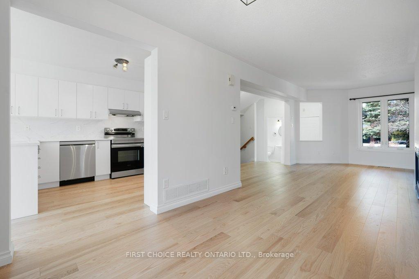
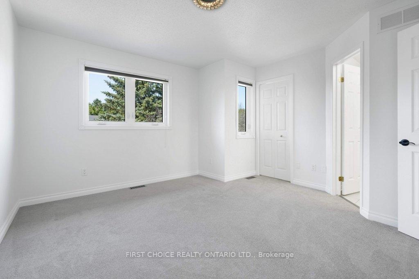
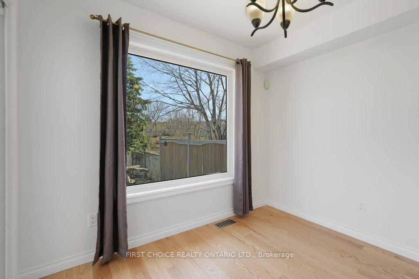
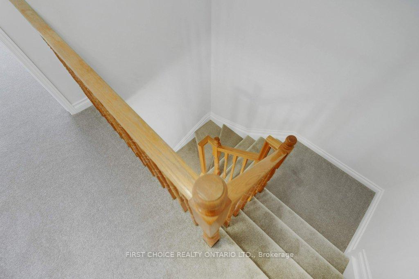
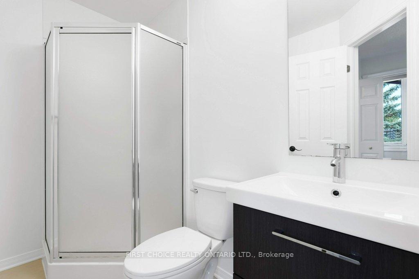
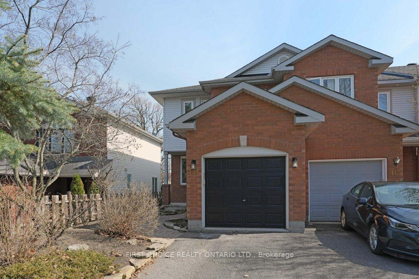
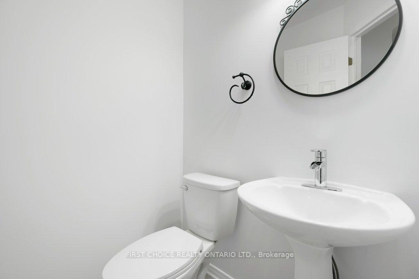
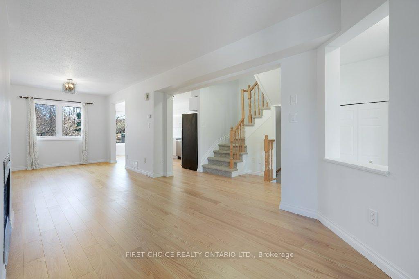
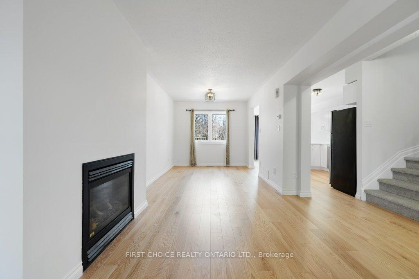
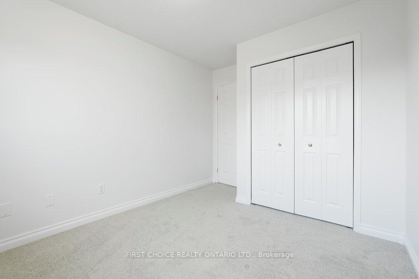
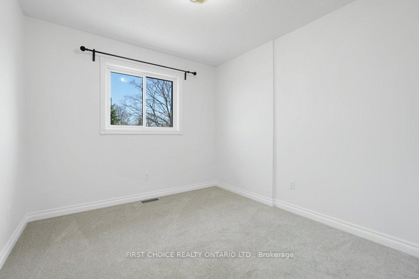




































| Welcome to this superb 3 bedrooms, 3 bathrooms end-unit townhouse in the desirable community of Kanata Lakes. Renovated extensively (2025), with a new furnace and AC (2024), the home is in move-in condition and ready to welcome its new owners. The main floor offers a perfect combination of open concept and traditional spaces. The ergonomic kitchen features stainless steel appliances, quartz countertops and plenty of storage space. On the second floor you will find a spacious primary bedroom with a 3-piece ensuite bathroom and walk-in closet, 2 additional bedrooms and a 4-piece bathroom. The basement has high ceilings and welcomes you with a large recreation room, an ideal spot for a family to spend time together. The oversized yard has no rear neighbours and leads to a green space. The location is close to everything (schools, employment, parks, shopping, transit). Perfect place to raise a family. Don't delay, call your realtor and book a showing today. |
| Price | $674,900 |
| Taxes: | $4166.00 |
| Assessment Year: | 2024 |
| Occupancy: | Vacant |
| Address: | 111 Blackdome Cres , Kanata, K2T 1B1, Ottawa |
| Directions/Cross Streets: | Goldridge Dr & Kanata Ave |
| Rooms: | 5 |
| Bedrooms: | 3 |
| Bedrooms +: | 0 |
| Family Room: | F |
| Basement: | Finished |
| Level/Floor | Room | Length(ft) | Width(ft) | Descriptions | |
| Room 1 | Main | Kitchen | 9.32 | 12.99 | |
| Room 2 | Main | Living Ro | 9.84 | 18.73 | |
| Room 3 | Main | Dining Ro | 8.99 | 8.23 | |
| Room 4 | Main | Foyer | 10.4 | 8.27 | |
| Room 5 | Main | Breakfast | 9.32 | 6.26 | |
| Room 6 | Main | Bathroom | 4.76 | 4.53 | 2 Pc Bath |
| Room 7 | Second | Primary B | 12.79 | 12.99 | |
| Room 8 | Second | Bedroom | 9.22 | 12.2 | |
| Room 9 | Second | Bedroom | 9.32 | 12.2 | |
| Room 10 | Second | Bathroom | 7.81 | 4.89 | 3 Pc Ensuite |
| Room 11 | Second | Bathroom | 5.77 | 8.66 | 4 Pc Bath |
| Room 12 | Basement | Recreatio | 17.94 | 21.06 | |
| Room 13 | Basement | Utility R | 18.11 | 19.19 | Combined w/Laundry |
| Washroom Type | No. of Pieces | Level |
| Washroom Type 1 | 2 | Main |
| Washroom Type 2 | 3 | Second |
| Washroom Type 3 | 4 | Second |
| Washroom Type 4 | 0 | |
| Washroom Type 5 | 0 |
| Total Area: | 0.00 |
| Property Type: | Att/Row/Townhouse |
| Style: | 2-Storey |
| Exterior: | Brick, Vinyl Siding |
| Garage Type: | Attached |
| Drive Parking Spaces: | 2 |
| Pool: | None |
| Approximatly Square Footage: | 1100-1500 |
| CAC Included: | N |
| Water Included: | N |
| Cabel TV Included: | N |
| Common Elements Included: | N |
| Heat Included: | N |
| Parking Included: | N |
| Condo Tax Included: | N |
| Building Insurance Included: | N |
| Fireplace/Stove: | Y |
| Heat Type: | Forced Air |
| Central Air Conditioning: | Central Air |
| Central Vac: | N |
| Laundry Level: | Syste |
| Ensuite Laundry: | F |
| Sewers: | Sewer |
$
%
Years
This calculator is for demonstration purposes only. Always consult a professional
financial advisor before making personal financial decisions.
| Although the information displayed is believed to be accurate, no warranties or representations are made of any kind. |
| FIRST CHOICE REALTY ONTARIO LTD. |
- Listing -1 of 0
|
|

Zannatal Ferdoush
Sales Representative
Dir:
647-528-1201
Bus:
647-528-1201
| Virtual Tour | Book Showing | Email a Friend |
Jump To:
At a Glance:
| Type: | Freehold - Att/Row/Townhouse |
| Area: | Ottawa |
| Municipality: | Kanata |
| Neighbourhood: | 9007 - Kanata - Kanata Lakes/Heritage Hills |
| Style: | 2-Storey |
| Lot Size: | x 200.00(Feet) |
| Approximate Age: | |
| Tax: | $4,166 |
| Maintenance Fee: | $0 |
| Beds: | 3 |
| Baths: | 3 |
| Garage: | 0 |
| Fireplace: | Y |
| Air Conditioning: | |
| Pool: | None |
Locatin Map:
Payment Calculator:

Listing added to your favorite list
Looking for resale homes?

By agreeing to Terms of Use, you will have ability to search up to 312348 listings and access to richer information than found on REALTOR.ca through my website.

