$524,500
Available - For Sale
Listing ID: X12124339
24342 Poplar Hill Road , Middlesex Centre, N0M 2A0, Middlesex
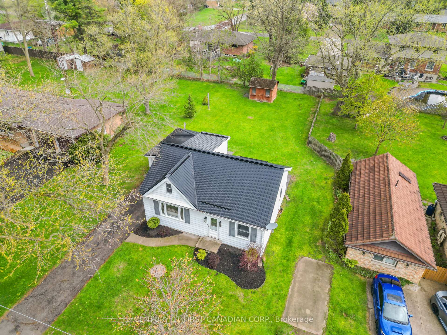

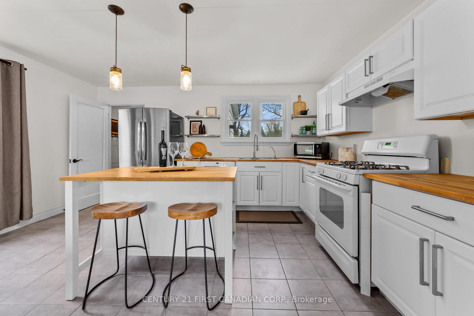
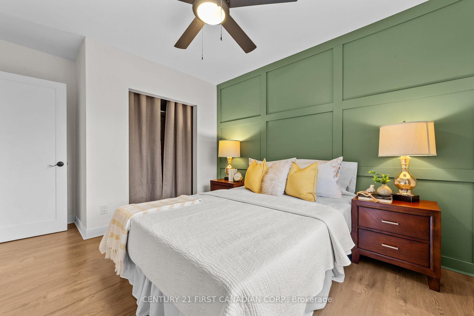
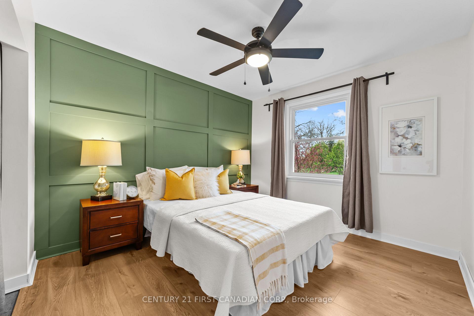
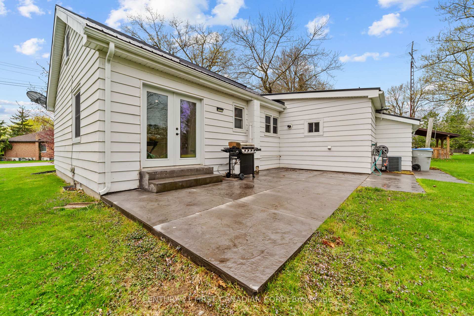
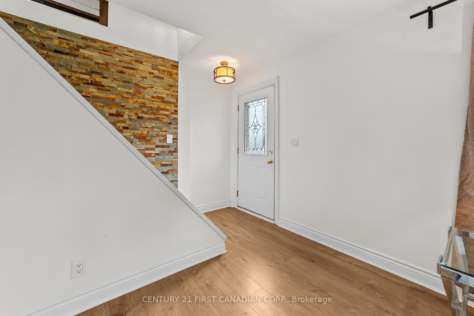
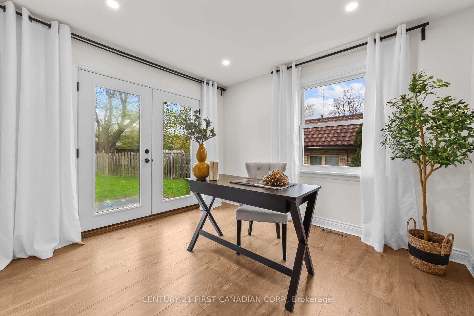
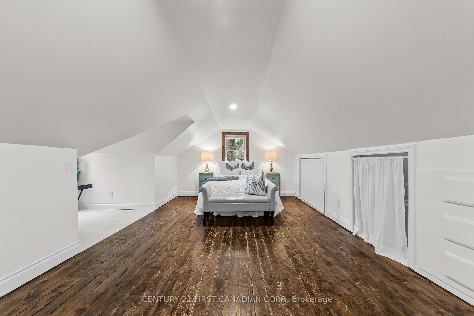
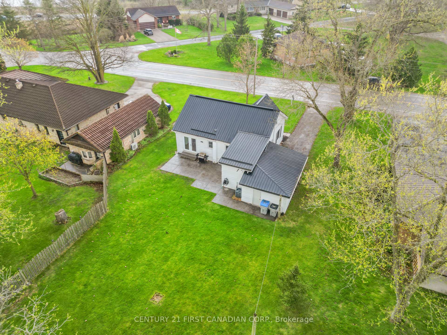
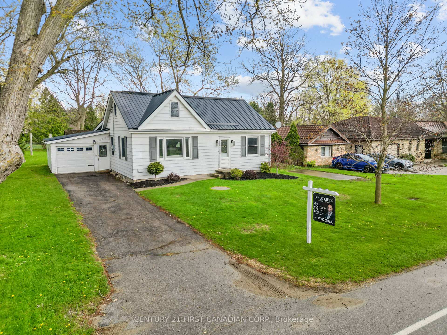
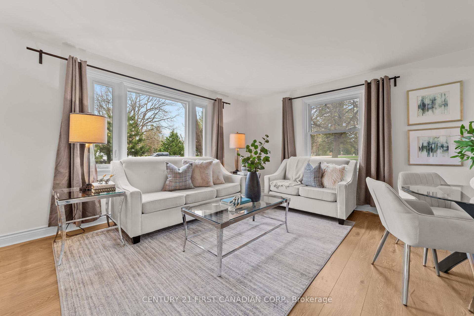
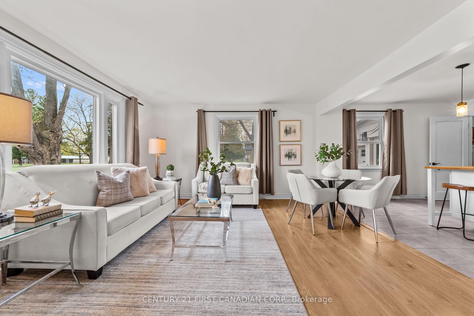
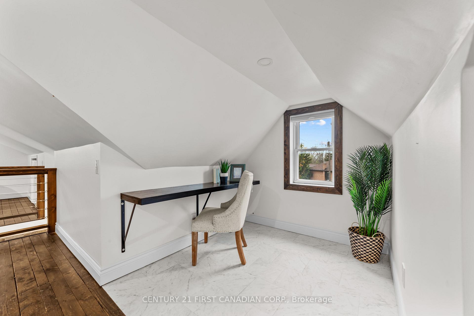
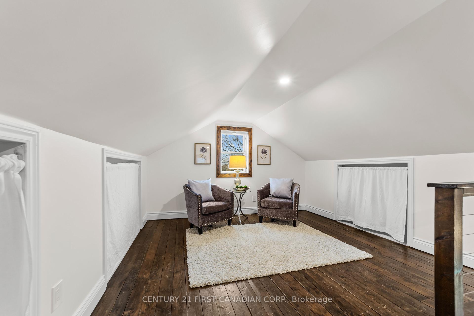
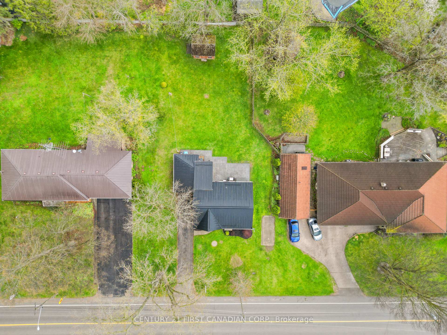
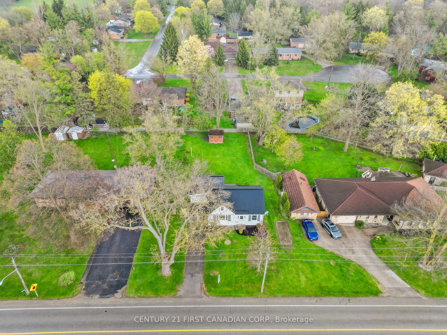
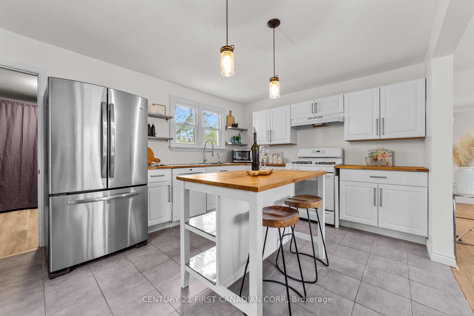
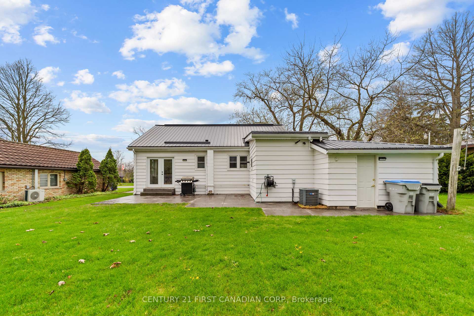
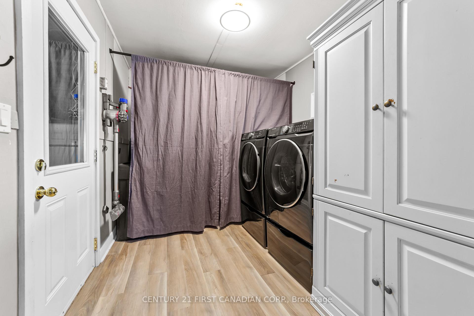
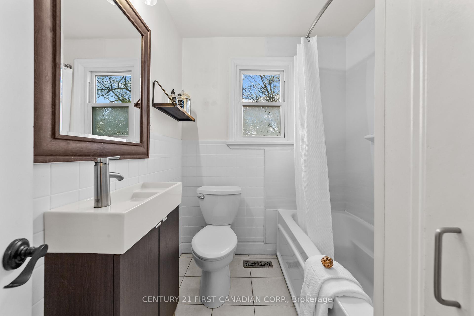
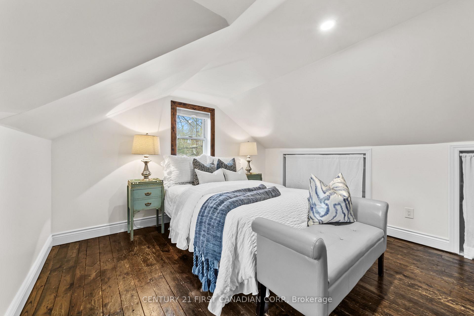
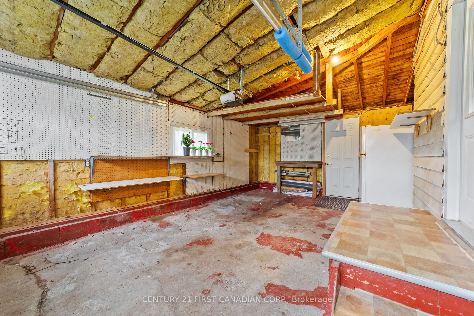
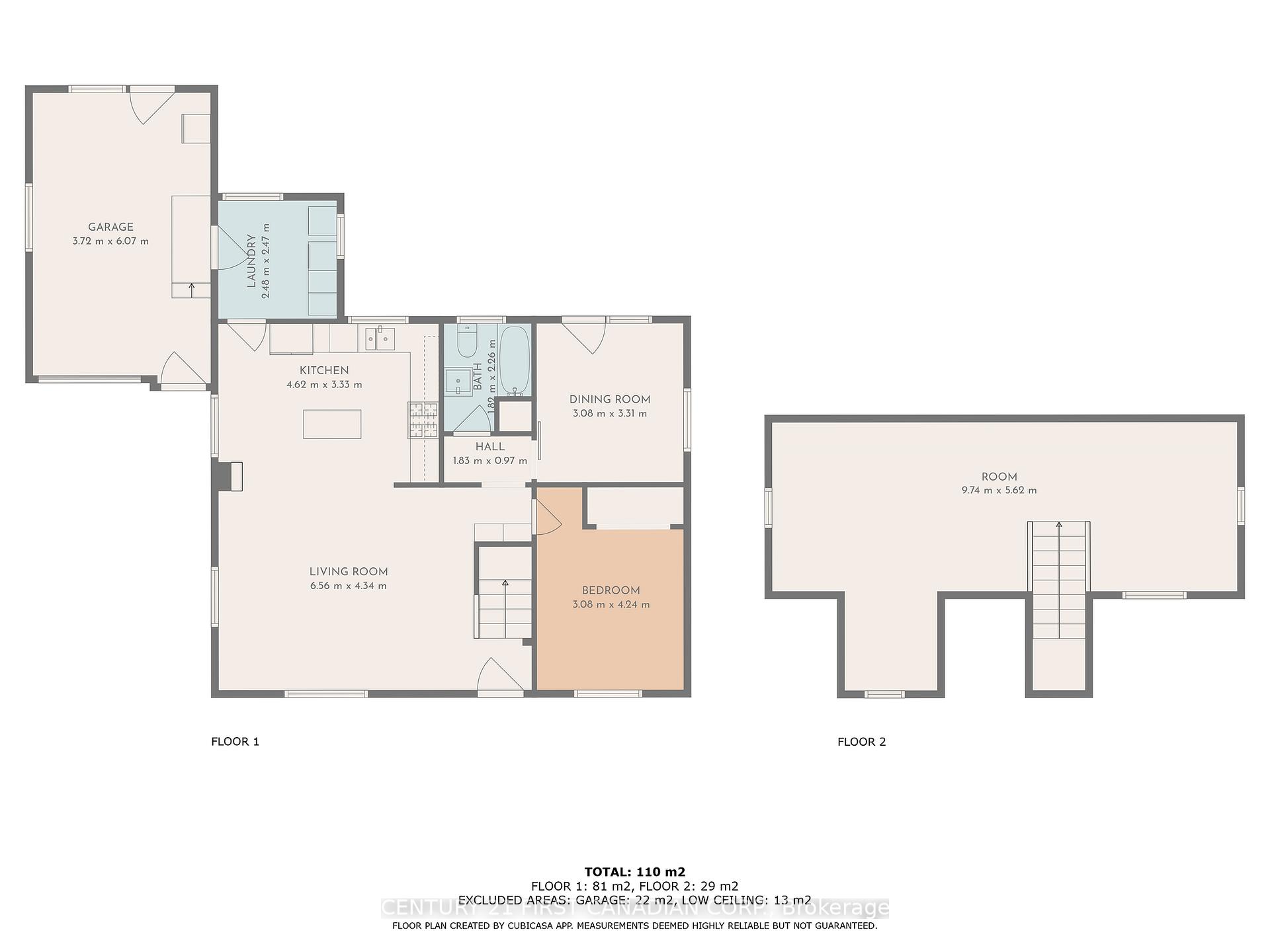
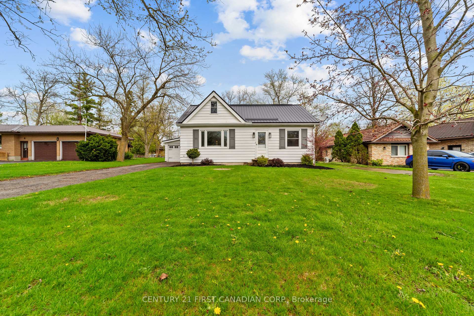
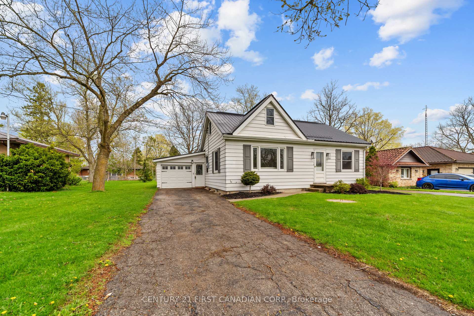


























| This charming 1.5-storey home is tucked away on a beautiful lot in the heart of Poplar Hill, just a short drive northwest of Hyde Park. Located directly across from a peaceful community park, it's the perfect blend of rural tranquility and easy access to city conveniences. Whether you are entering the market or looking to downsize, this home offers comfort, character, and functionality. The main floor features an open-concept kitchen and family room, two spacious bedrooms, a full bathroom, and convenient main floor laundry. Upstairs, the loft provides a flexible space ideal for a third bedroom, home office, or cozy den. The layout is designed to suit a variety of lifestyles while making the most of every square foot. You will love the recent updates throughout, as well as the home's stylish exterior with crisp white siding, a sleek black metal roof, and a spacious single garage. The backyard is generously sized, perfect for enjoying the outdoors, and includes a handy shed for extra storage. With all the country charm you have been waiting for, this home offers a quiet, welcoming lifestyle just minutes from London. |
| Price | $524,500 |
| Taxes: | $2414.00 |
| Assessment Year: | 2024 |
| Occupancy: | Owner |
| Address: | 24342 Poplar Hill Road , Middlesex Centre, N0M 2A0, Middlesex |
| Directions/Cross Streets: | Egremont Dr |
| Rooms: | 6 |
| Bedrooms: | 2 |
| Bedrooms +: | 0 |
| Family Room: | T |
| Basement: | Crawl Space |
| Level/Floor | Room | Length(ft) | Width(ft) | Descriptions | |
| Room 1 | Main | Living Ro | 21.52 | 14.24 | |
| Room 2 | Main | Kitchen | 15.15 | 10.92 | |
| Room 3 | Main | Laundry | 8.13 | 8.1 | Access To Garage |
| Room 4 | Main | Bathroom | 5.97 | 7.41 | |
| Room 5 | Main | Bedroom | 10.1 | 13.91 | Closet |
| Room 6 | Main | Dining Ro | 10.1 | 10.86 | |
| Room 7 | Upper | Loft | 31.95 | 18.43 |
| Washroom Type | No. of Pieces | Level |
| Washroom Type 1 | 4 | Main |
| Washroom Type 2 | 0 | |
| Washroom Type 3 | 0 | |
| Washroom Type 4 | 0 | |
| Washroom Type 5 | 0 |
| Total Area: | 0.00 |
| Property Type: | Detached |
| Style: | 1 1/2 Storey |
| Exterior: | Aluminum Siding |
| Garage Type: | Attached |
| (Parking/)Drive: | Private |
| Drive Parking Spaces: | 3 |
| Park #1 | |
| Parking Type: | Private |
| Park #2 | |
| Parking Type: | Private |
| Pool: | None |
| Other Structures: | Shed |
| Approximatly Square Footage: | 700-1100 |
| Property Features: | Park, Place Of Worship |
| CAC Included: | N |
| Water Included: | N |
| Cabel TV Included: | N |
| Common Elements Included: | N |
| Heat Included: | N |
| Parking Included: | N |
| Condo Tax Included: | N |
| Building Insurance Included: | N |
| Fireplace/Stove: | N |
| Heat Type: | Forced Air |
| Central Air Conditioning: | Central Air |
| Central Vac: | N |
| Laundry Level: | Syste |
| Ensuite Laundry: | F |
| Sewers: | Septic |
$
%
Years
This calculator is for demonstration purposes only. Always consult a professional
financial advisor before making personal financial decisions.
| Although the information displayed is believed to be accurate, no warranties or representations are made of any kind. |
| CENTURY 21 FIRST CANADIAN CORP. |
- Listing -1 of 0
|
|

Zannatal Ferdoush
Sales Representative
Dir:
647-528-1201
Bus:
647-528-1201
| Book Showing | Email a Friend |
Jump To:
At a Glance:
| Type: | Freehold - Detached |
| Area: | Middlesex |
| Municipality: | Middlesex Centre |
| Neighbourhood: | Poplar Hill |
| Style: | 1 1/2 Storey |
| Lot Size: | x 152.69(Feet) |
| Approximate Age: | |
| Tax: | $2,414 |
| Maintenance Fee: | $0 |
| Beds: | 2 |
| Baths: | 1 |
| Garage: | 0 |
| Fireplace: | N |
| Air Conditioning: | |
| Pool: | None |
Locatin Map:
Payment Calculator:

Listing added to your favorite list
Looking for resale homes?

By agreeing to Terms of Use, you will have ability to search up to 312348 listings and access to richer information than found on REALTOR.ca through my website.

