$998,000
Available - For Sale
Listing ID: N12124478
49 Ruby Cres , Richmond Hill, L4S 2E9, York
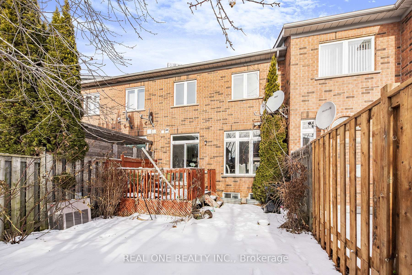
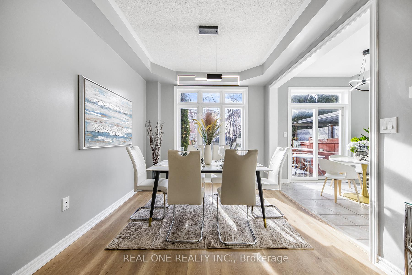
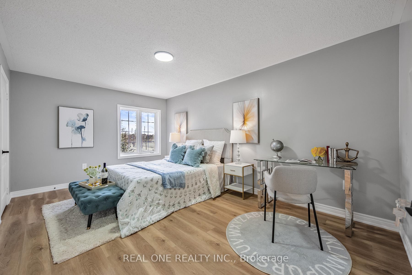
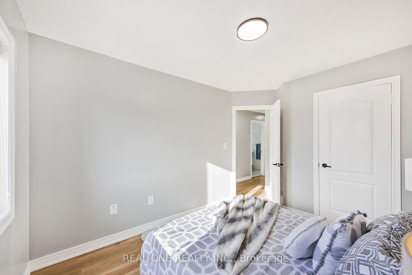
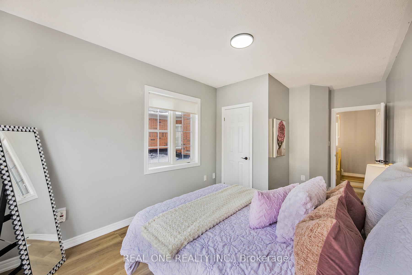
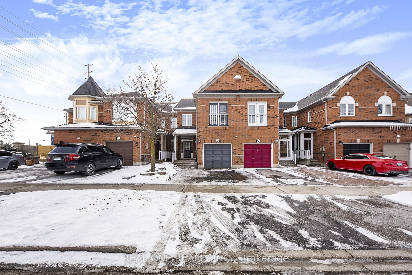
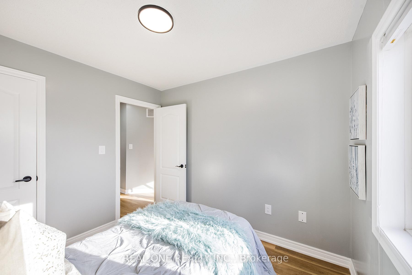
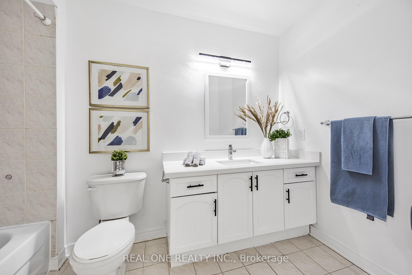
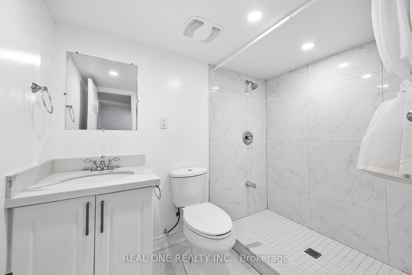
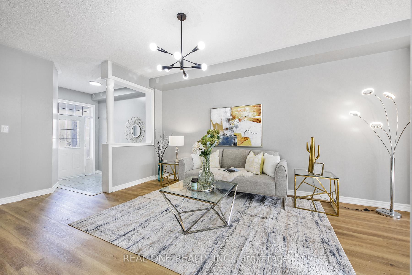

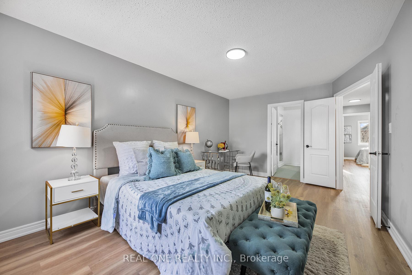
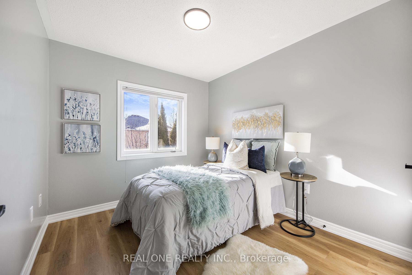
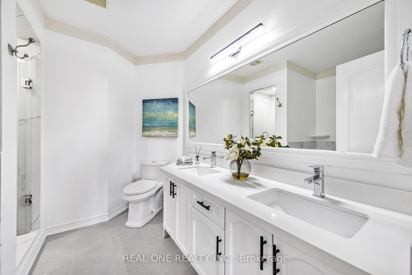
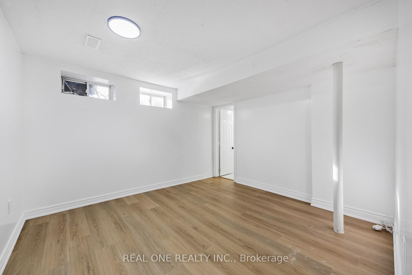
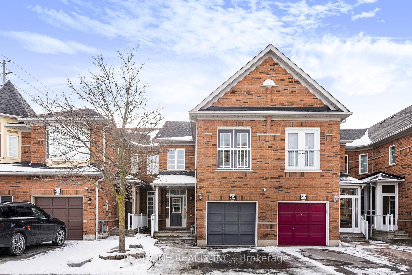

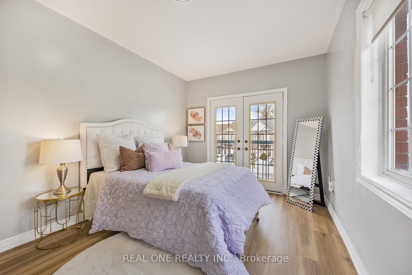
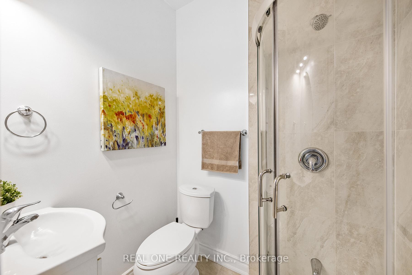
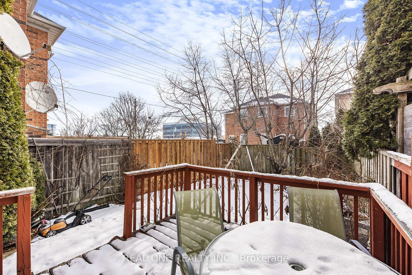
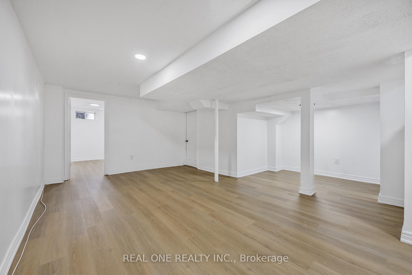
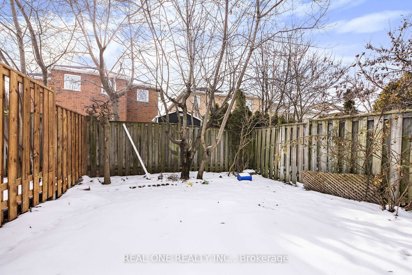
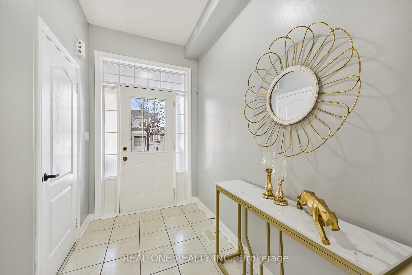
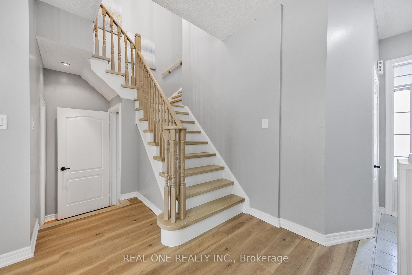

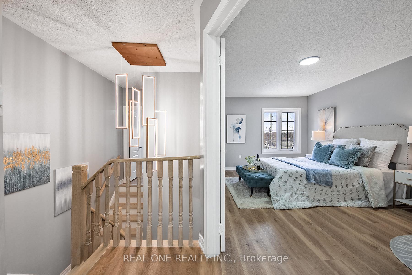
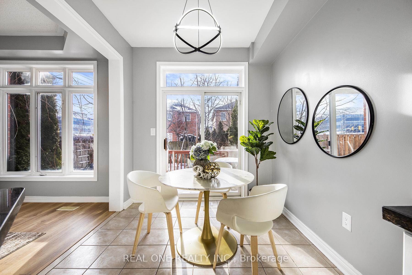

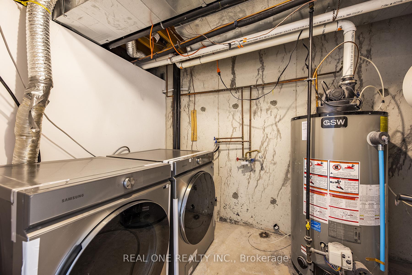
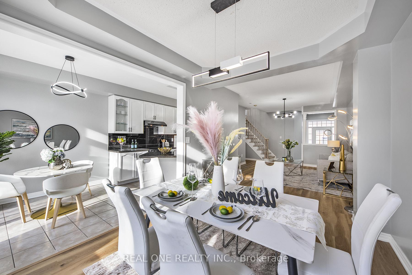
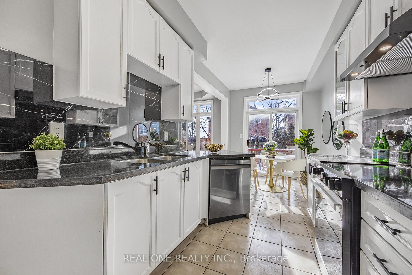
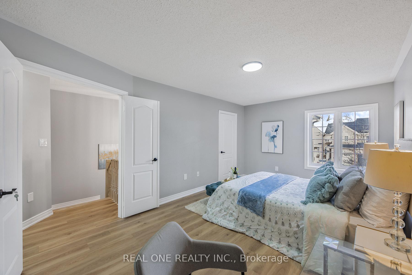
































| Gorgeous Renovated Dream Home W/ 4-Bdrm & 1-bdrm in bsmt! 9' Ceiling, Amazing Kitchen W/ Lots Of natural light. Practical Layout Emphasizes sleek and contemporary interior design: specially chosen light fixtures, hardwood staircases, pot lights, Quartz countertops, stylish vinyl floor through-out, including basement, SS Samsung kitchen & laundry appliance. Everything comes together for this true home-and-sweet-home. Steps to bus stops at Leslie, 5-mins to all large malls, CanadianTires, CanadaComputers, FreshCo Supermarket, parks, SportCentre, many & many restaurants. A place where your family thrives, and your business succeeds! You miss this location, you would probably regret. **EXTRAS** No Warranty For Retrofit Status Of Basement & others. Converted to 4 bedrooms, complete freehold townhome. Motivated seller. |
| Price | $998,000 |
| Taxes: | $5142.56 |
| Occupancy: | Vacant |
| Address: | 49 Ruby Cres , Richmond Hill, L4S 2E9, York |
| Directions/Cross Streets: | Leslie / Major Mackenzie |
| Rooms: | 11 |
| Rooms +: | 1 |
| Bedrooms: | 4 |
| Bedrooms +: | 1 |
| Family Room: | F |
| Basement: | Finished |
| Level/Floor | Room | Length(ft) | Width(ft) | Descriptions | |
| Room 1 | Ground | Living Ro | 28.21 | 10.82 | Combined w/Dining, Vinyl Floor, Open Concept |
| Room 2 | Ground | Dining Ro | 28.21 | 10.82 | Combined w/Living, Vinyl Floor, Overlooks Backyard |
| Room 3 | Ground | Kitchen | 20.2 | 8.2 | Stainless Steel Appl, Tile Floor, W/O To Deck |
| Room 4 | Ground | Foyer | 9.51 | 5.58 | Tile Floor, Open Concept, W/O To Deck |
| Room 5 | Second | Primary B | 16.27 | 10.92 | Walk-In Closet(s), 5 Pc Ensuite, Double Doors |
| Room 6 | Second | Bedroom 2 | 11.38 | 9.25 | Large Closet, Window, Broadloom |
| Room 7 | Second | Bedroom 3 | 9.77 | 8.95 | Large Closet, Window, Broadloom |
| Room 8 | Basement | Recreatio | 32.57 | 12.37 | Large Closet, Large Window, Open Concept |
| Room 9 | Basement | Den | 7.84 | 6.4 | Broadloom, Open Concept |
| Room 10 | Second | Bedroom 4 | 15.91 | 9.94 | Vinyl Floor, Window |
| Room 11 | Ground | Bedroom | 11.48 | 8.2 | Vinyl Floor, Open Concept |
| Washroom Type | No. of Pieces | Level |
| Washroom Type 1 | 2 | Ground |
| Washroom Type 2 | 5 | Second |
| Washroom Type 3 | 4 | Second |
| Washroom Type 4 | 4 | Basement |
| Washroom Type 5 | 0 |
| Total Area: | 0.00 |
| Property Type: | Att/Row/Townhouse |
| Style: | 2-Storey |
| Exterior: | Brick |
| Garage Type: | Attached |
| (Parking/)Drive: | Private |
| Drive Parking Spaces: | 2 |
| Park #1 | |
| Parking Type: | Private |
| Park #2 | |
| Parking Type: | Private |
| Pool: | None |
| Approximatly Square Footage: | 1500-2000 |
| Property Features: | School, Fenced Yard |
| CAC Included: | N |
| Water Included: | N |
| Cabel TV Included: | N |
| Common Elements Included: | N |
| Heat Included: | N |
| Parking Included: | N |
| Condo Tax Included: | N |
| Building Insurance Included: | N |
| Fireplace/Stove: | N |
| Heat Type: | Forced Air |
| Central Air Conditioning: | Central Air |
| Central Vac: | N |
| Laundry Level: | Syste |
| Ensuite Laundry: | F |
| Elevator Lift: | False |
| Sewers: | Sewer |
| Utilities-Cable: | A |
| Utilities-Hydro: | A |
$
%
Years
This calculator is for demonstration purposes only. Always consult a professional
financial advisor before making personal financial decisions.
| Although the information displayed is believed to be accurate, no warranties or representations are made of any kind. |
| REAL ONE REALTY INC. |
- Listing -1 of 0
|
|

Zannatal Ferdoush
Sales Representative
Dir:
647-528-1201
Bus:
647-528-1201
| Virtual Tour | Book Showing | Email a Friend |
Jump To:
At a Glance:
| Type: | Freehold - Att/Row/Townhouse |
| Area: | York |
| Municipality: | Richmond Hill |
| Neighbourhood: | Rouge Woods |
| Style: | 2-Storey |
| Lot Size: | x 109.91(Feet) |
| Approximate Age: | |
| Tax: | $5,142.56 |
| Maintenance Fee: | $0 |
| Beds: | 4+1 |
| Baths: | 4 |
| Garage: | 0 |
| Fireplace: | N |
| Air Conditioning: | |
| Pool: | None |
Locatin Map:
Payment Calculator:

Listing added to your favorite list
Looking for resale homes?

By agreeing to Terms of Use, you will have ability to search up to 312348 listings and access to richer information than found on REALTOR.ca through my website.

