$1,999,000
Available - For Sale
Listing ID: W12124477
48 Hyde Aven , Toronto, M6M 1J4, Toronto
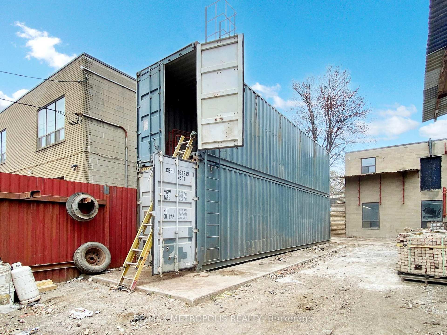
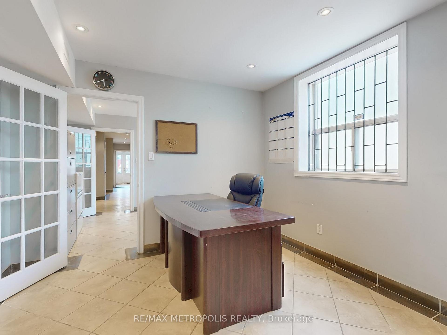
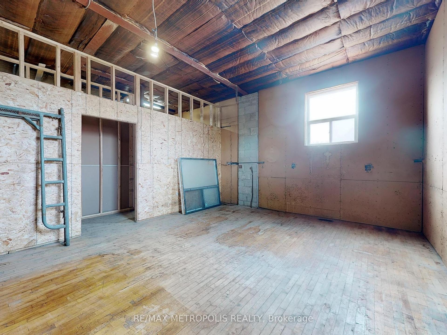
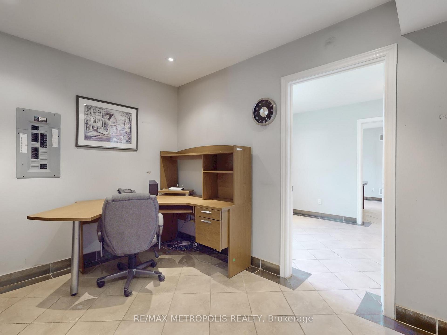
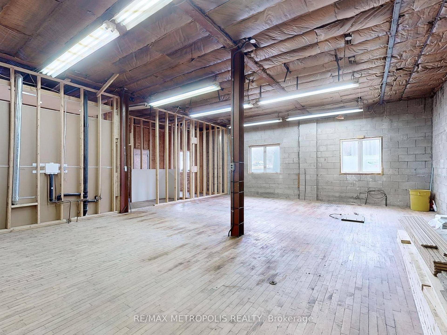
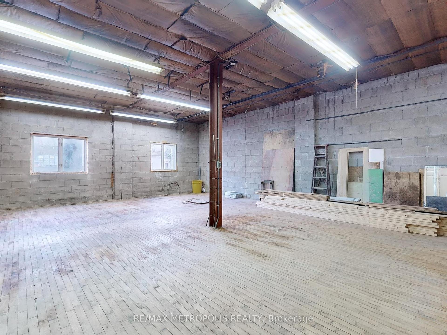
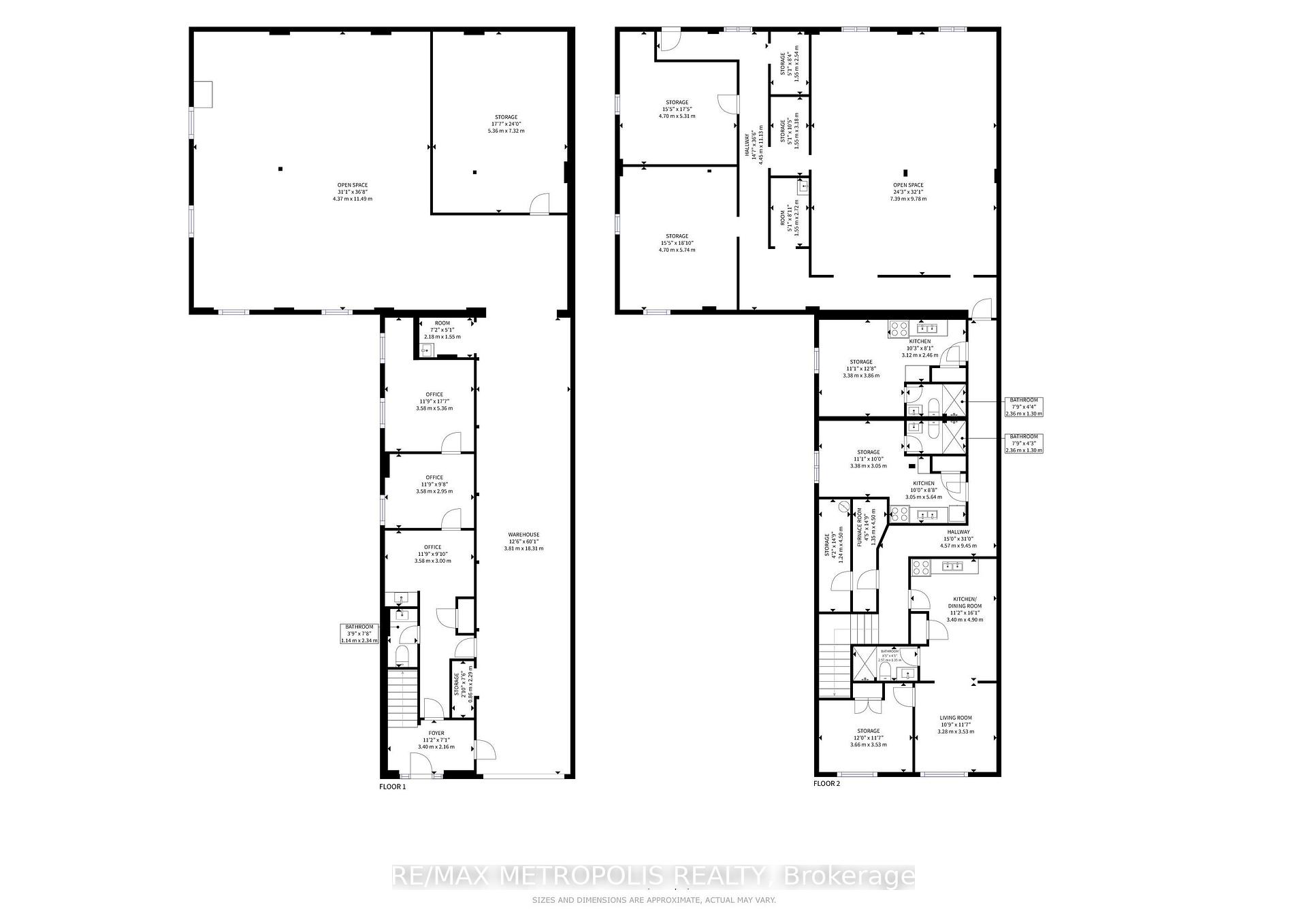
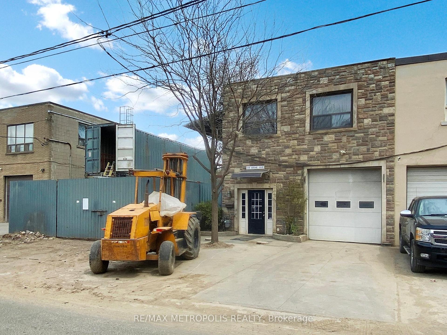
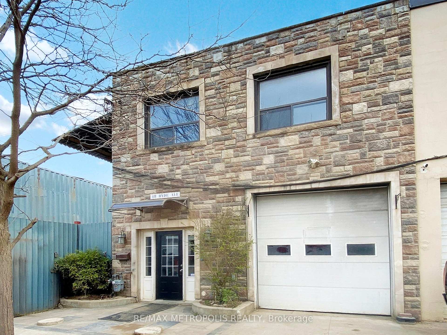
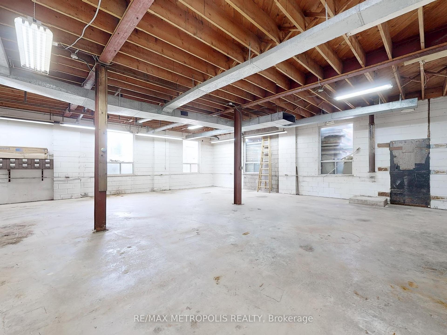
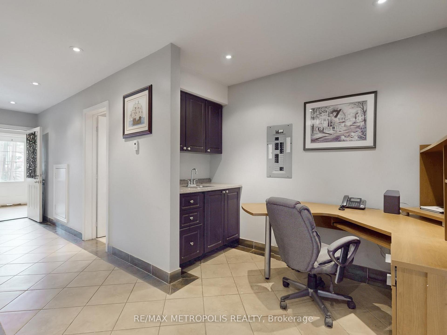
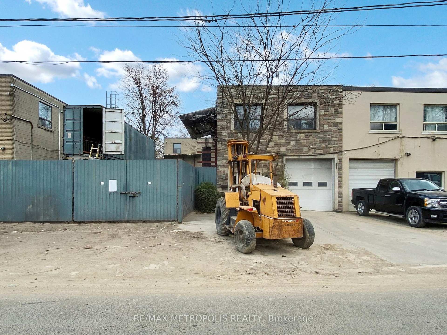
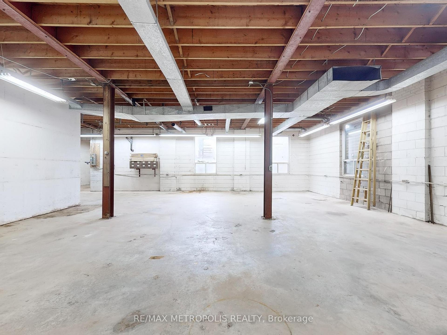
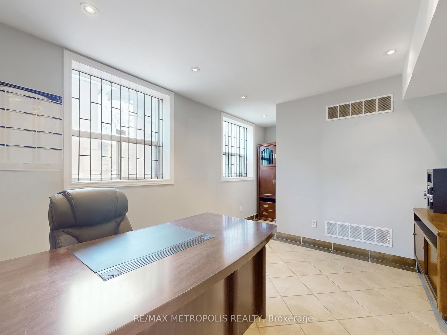
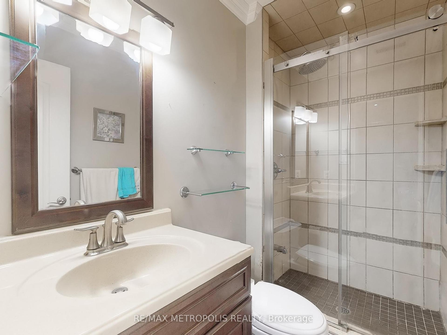
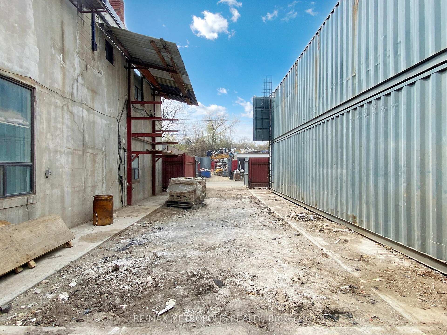
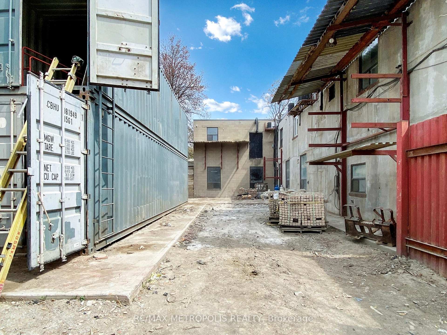
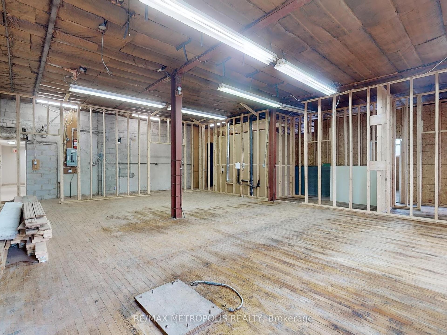
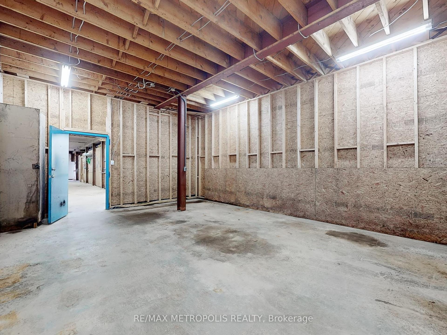
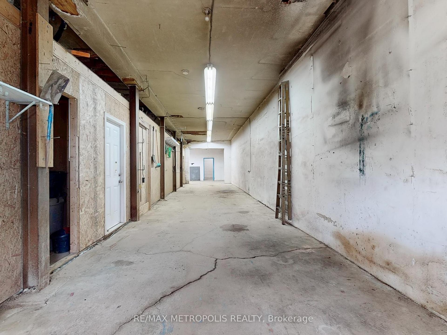
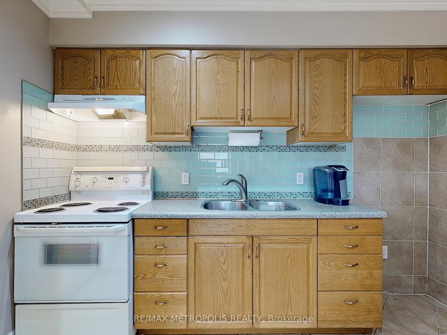
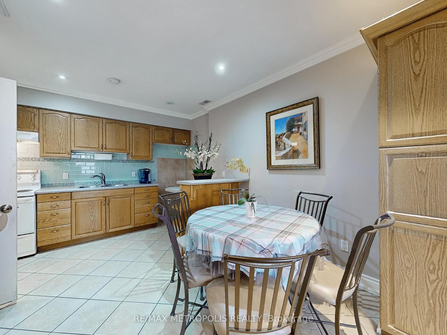
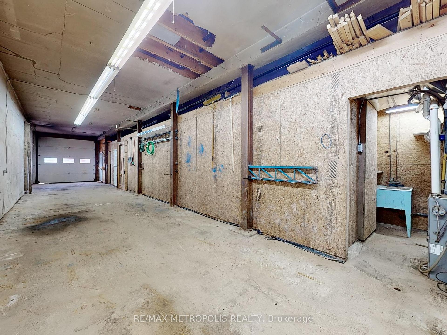
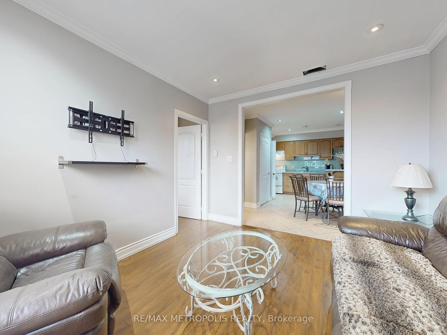
























| Welcome to this versatile commercial space, a semi-detached building with a spacious layout and high-quality features designed to meet a range of business needs. Totaling 6,523 sq. ft. this property combines professional office space as well as warehouse space, providing unique flexibility for various commercial uses. Key Features: Total Space: 6,523 sq. ft. across two floors. Main Floor: 3,384 sq. ft., optimized with a fully equipped office space and warehouse space. Second Floor: 3,139 sq. ft., Additional storage and warehouse space. Ceiling Heights: Ranges from 9'3" to 11. Large Front Garage Entrance. Parking: Available On-Site. Power: 400AMP. Flexible Usage Options: The buildings flexible layout and zoning allow for a variety of uses, making it perfect for businesses seeking a combination of office, or mixed-use functionality. |
| Price | $1,999,000 |
| Taxes: | $14972.17 |
| Tax Type: | Annual |
| Assessment Year: | 2024 |
| Occupancy: | Vacant |
| Address: | 48 Hyde Aven , Toronto, M6M 1J4, Toronto |
| Postal Code: | M6M 1J4 |
| Province/State: | Toronto |
| Legal Description: | PT LT 549 PL 2008 TWP OF YORK AS IN TB90 |
| Directions/Cross Streets: | Black Creek Dr / Weston Dr |
| Washroom Type | No. of Pieces | Level |
| Washroom Type 1 | 0 | |
| Washroom Type 2 | 0 | |
| Washroom Type 3 | 0 | |
| Washroom Type 4 | 0 | |
| Washroom Type 5 | 0 |
| Category: | Multi-Unit |
| Building Percentage: | F |
| Total Area: | 6523.00 |
| Total Area Code: | Square Feet |
| Office/Appartment Area: | 10 |
| Office/Appartment Area Code: | % |
| Office/Appartment Area Code: | % |
| Sprinklers: | No |
| Washrooms: | 0 |
| Rail: | N |
| Clear Height Feet: | 11 |
| Truck Level Shipping Doors #: | 0 |
| Double Man Shipping Doors #: | 0 |
| Drive-In Level Shipping Doors #: | 1 |
| Height Feet: | 9 |
| Grade Level Shipping Doors #: | 0 |
| Heat Type: | Gas Forced Air Open |
| Central Air Conditioning: | Partial |
$
%
Years
This calculator is for demonstration purposes only. Always consult a professional
financial advisor before making personal financial decisions.
| Although the information displayed is believed to be accurate, no warranties or representations are made of any kind. |
| RE/MAX METROPOLIS REALTY |
- Listing -1 of 0
|
|

Zannatal Ferdoush
Sales Representative
Dir:
647-528-1201
Bus:
647-528-1201
| Virtual Tour | Book Showing | Email a Friend |
Jump To:
At a Glance:
| Type: | Com - Industrial |
| Area: | Toronto |
| Municipality: | Toronto W03 |
| Neighbourhood: | Keelesdale-Eglinton West |
| Style: | |
| Lot Size: | x 115.15(Feet) |
| Approximate Age: | |
| Tax: | $14,972.17 |
| Maintenance Fee: | $0 |
| Beds: | 0 |
| Baths: | 0 |
| Garage: | 0 |
| Fireplace: | N |
| Air Conditioning: | |
| Pool: |
Locatin Map:
Payment Calculator:

Listing added to your favorite list
Looking for resale homes?

By agreeing to Terms of Use, you will have ability to search up to 312348 listings and access to richer information than found on REALTOR.ca through my website.

