$799,999
Available - For Sale
Listing ID: X12118506
262 Heritage Driv East , Kitchener, N2B 3M4, Waterloo
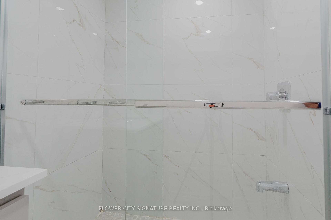
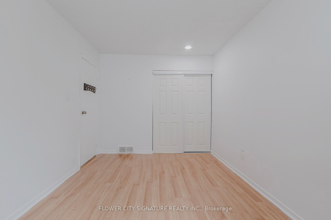
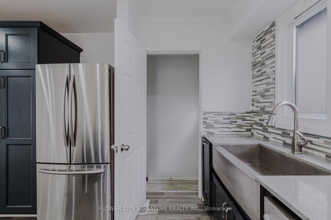
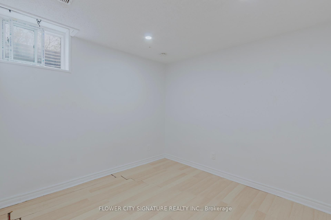
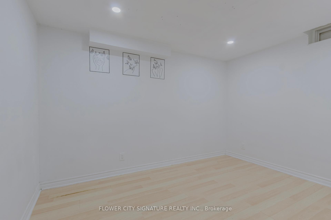
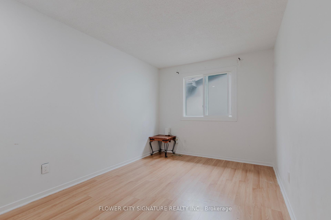
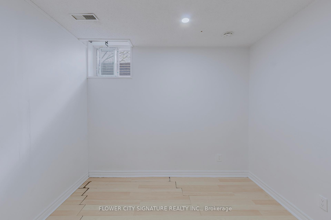
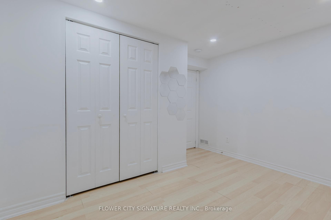
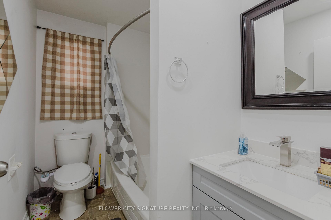
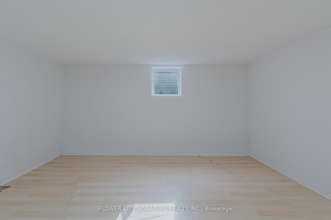
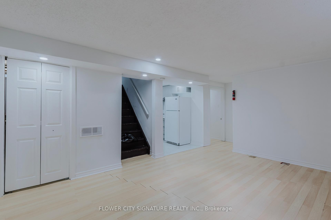
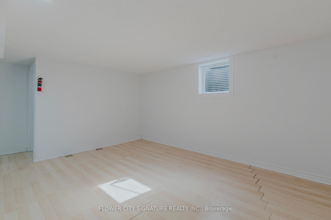
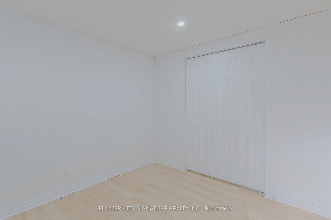
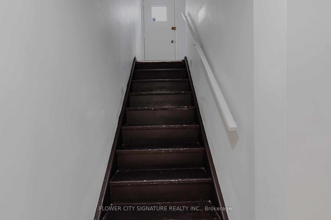
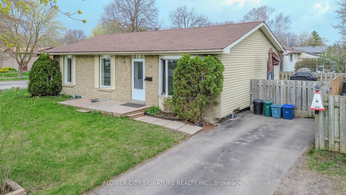
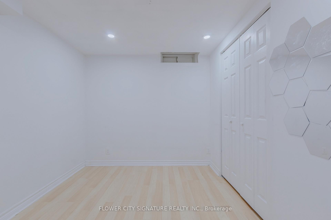
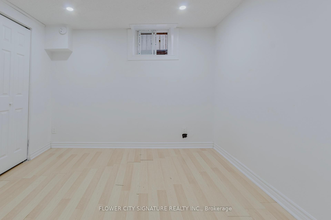
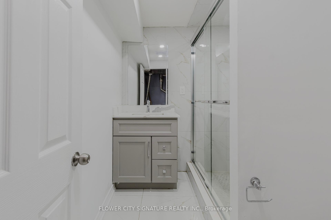
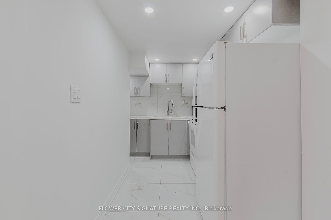
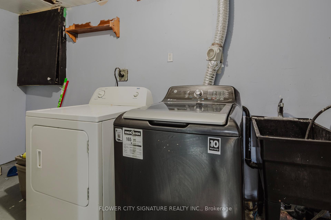
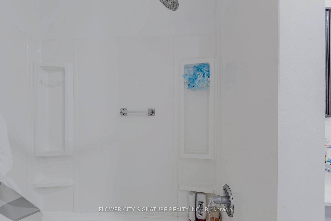
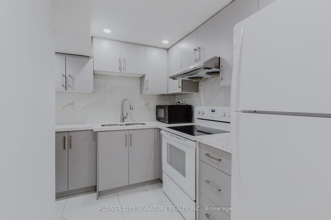
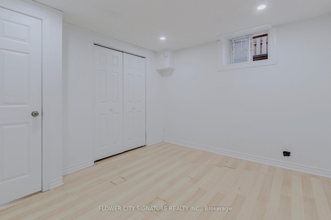
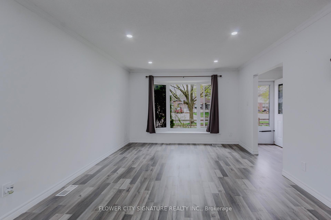
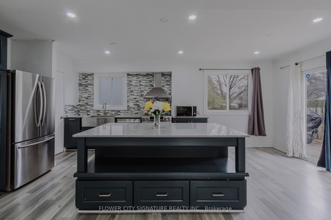

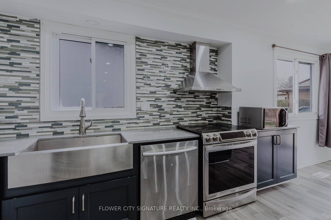
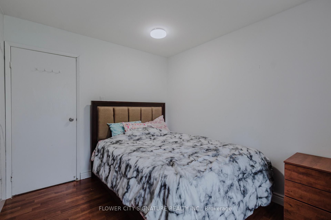
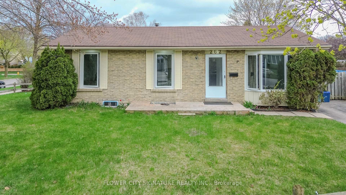
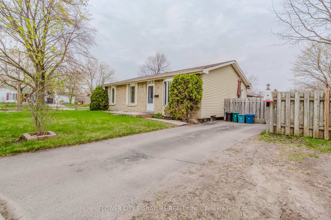
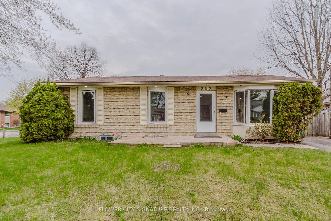
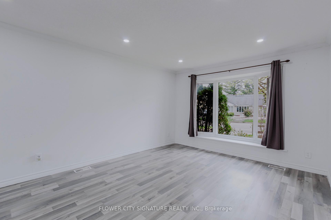
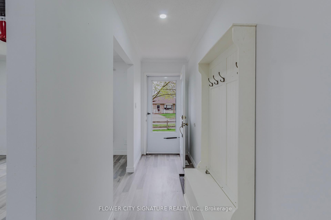
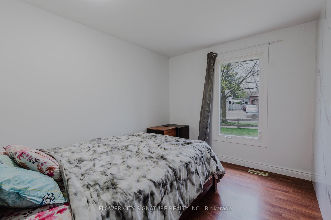
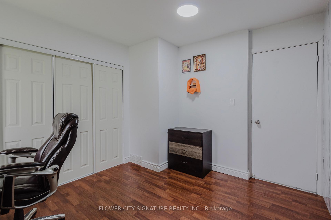
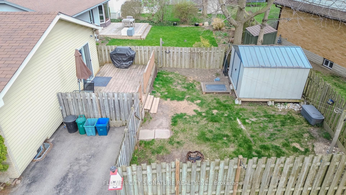
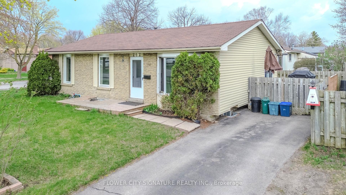
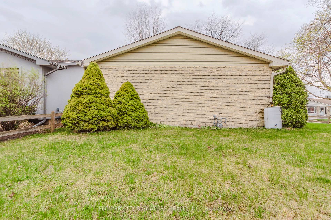
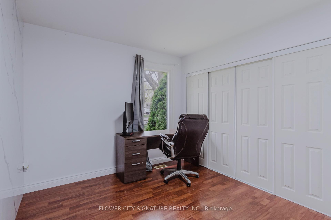

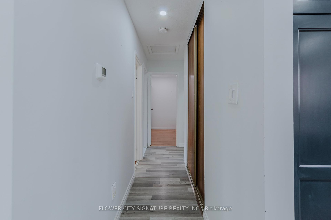
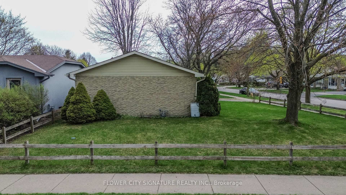
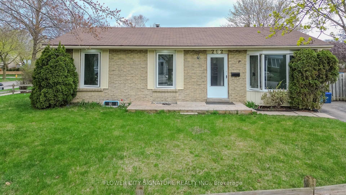
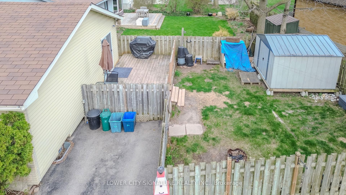
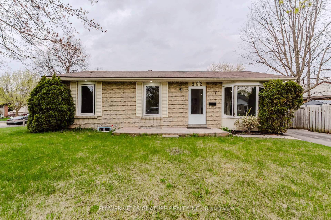
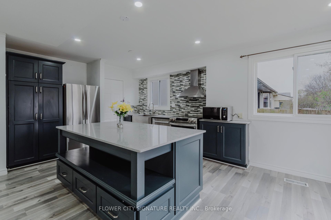
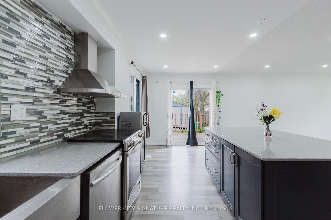
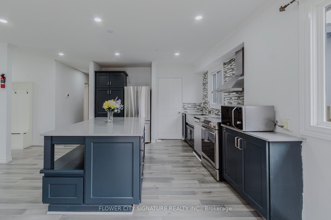
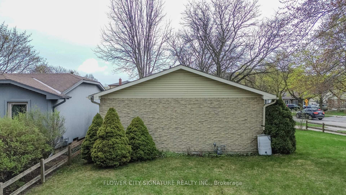

















































| This beautifully updated bungalow offers incredible versatility, making it a perfect fit for both end users and investors. Featuring 3 bedrooms on the main floor and a fully finished basement with a separate entrance, second kitchen, 3 additional bedrooms, and a modern 3-piece bathroom, this home is move-in ready with potential for multi-generational living or rental income.The main level features a bright, open-concept layout with large windows, an updated kitchen with a central island, stylish backsplash, and stainless steel Samsung appliances. The spacious living and dining area flows seamlessly to the backyard through sliding doors, where you'll find a private deck, BBQ, fire pit, and storage shedideal for relaxing or entertaining outdoors.Each of the three upstairs bedrooms is well-sized, with the primary offering great natural light and ample closet space. The main 3-piece bathroom is both functional and updated.The separate-entry basement expands the home's appeal complete with its own kitchen, 3-piece bathroom, large rec space, and three additional bedrooms. Whether you need space for extended family, want to create a rental suite, or simply enjoy the extra room, this lower level adds incredible value.Located in a family-friendly neighbourhood close to schools, parks, trails, shopping, and transit, 262 Heritage Drive checks every box. |
| Price | $799,999 |
| Taxes: | $3284.00 |
| Occupancy: | Owner |
| Address: | 262 Heritage Driv East , Kitchener, N2B 3M4, Waterloo |
| Directions/Cross Streets: | Lorraine AVE and Heritage DR |
| Rooms: | 5 |
| Rooms +: | 4 |
| Bedrooms: | 3 |
| Bedrooms +: | 3 |
| Family Room: | F |
| Basement: | Finished, Separate Ent |
| Level/Floor | Room | Length(ft) | Width(ft) | Descriptions | |
| Room 1 | Main | Bedroom | 10.73 | 9.05 | |
| Room 2 | Main | Bedroom 2 | 9.94 | 10.76 | |
| Room 3 | Main | Bedroom 3 | 9.15 | 13.58 |
| Washroom Type | No. of Pieces | Level |
| Washroom Type 1 | 3 | Main |
| Washroom Type 2 | 3 | Basement |
| Washroom Type 3 | 0 | |
| Washroom Type 4 | 0 | |
| Washroom Type 5 | 0 |
| Total Area: | 0.00 |
| Property Type: | Detached |
| Style: | Bungalow |
| Exterior: | Brick |
| Garage Type: | None |
| (Parking/)Drive: | Private |
| Drive Parking Spaces: | 2 |
| Park #1 | |
| Parking Type: | Private |
| Park #2 | |
| Parking Type: | Private |
| Pool: | None |
| Approximatly Square Footage: | < 700 |
| CAC Included: | N |
| Water Included: | N |
| Cabel TV Included: | N |
| Common Elements Included: | N |
| Heat Included: | N |
| Parking Included: | N |
| Condo Tax Included: | N |
| Building Insurance Included: | N |
| Fireplace/Stove: | N |
| Heat Type: | Forced Air |
| Central Air Conditioning: | Central Air |
| Central Vac: | N |
| Laundry Level: | Syste |
| Ensuite Laundry: | F |
| Sewers: | Sewer |
$
%
Years
This calculator is for demonstration purposes only. Always consult a professional
financial advisor before making personal financial decisions.
| Although the information displayed is believed to be accurate, no warranties or representations are made of any kind. |
| FLOWER CITY SIGNATURE REALTY INC. |
- Listing -1 of 0
|
|

Zannatal Ferdoush
Sales Representative
Dir:
647-528-1201
Bus:
647-528-1201
| Virtual Tour | Book Showing | Email a Friend |
Jump To:
At a Glance:
| Type: | Freehold - Detached |
| Area: | Waterloo |
| Municipality: | Kitchener |
| Neighbourhood: | Dufferin Grove |
| Style: | Bungalow |
| Lot Size: | x 0.00(Feet) |
| Approximate Age: | |
| Tax: | $3,284 |
| Maintenance Fee: | $0 |
| Beds: | 3+3 |
| Baths: | 2 |
| Garage: | 0 |
| Fireplace: | N |
| Air Conditioning: | |
| Pool: | None |
Locatin Map:
Payment Calculator:

Listing added to your favorite list
Looking for resale homes?

By agreeing to Terms of Use, you will have ability to search up to 312348 listings and access to richer information than found on REALTOR.ca through my website.

