$749,999
Available - For Sale
Listing ID: X12123937
735 Jane Stre , Peterborough South, K9J 3A7, Peterborough
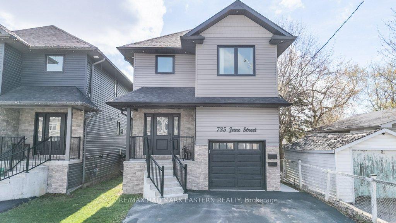
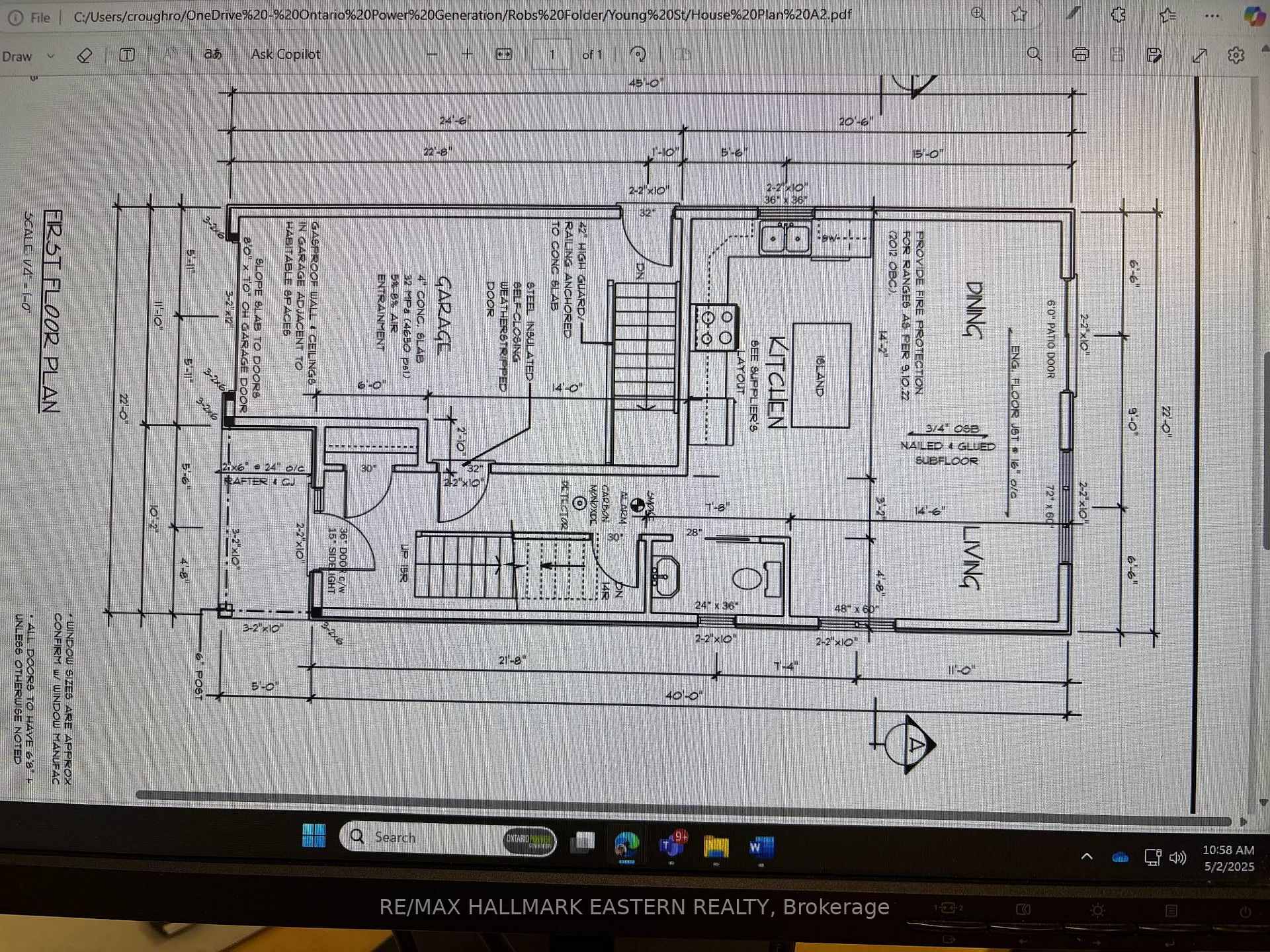
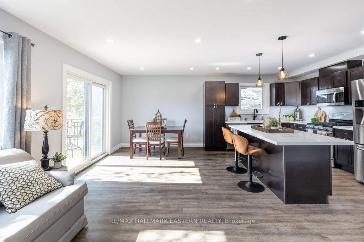
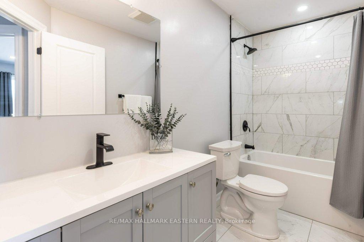
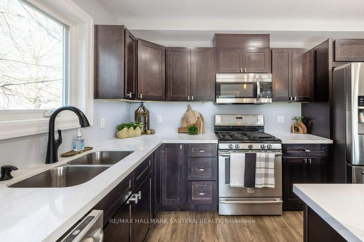
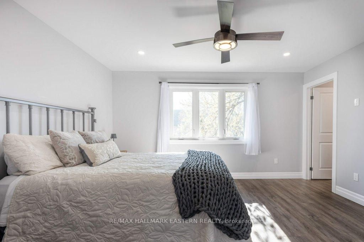
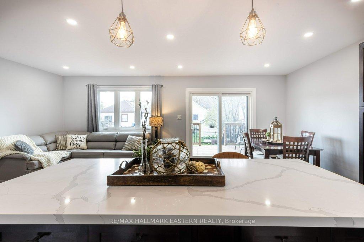
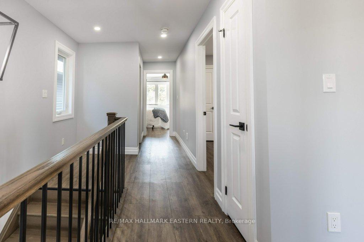
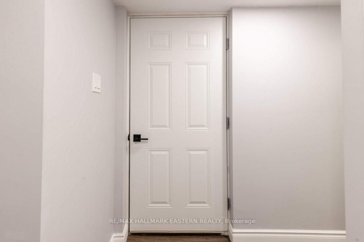

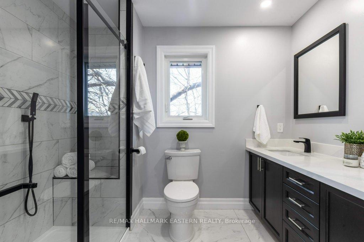
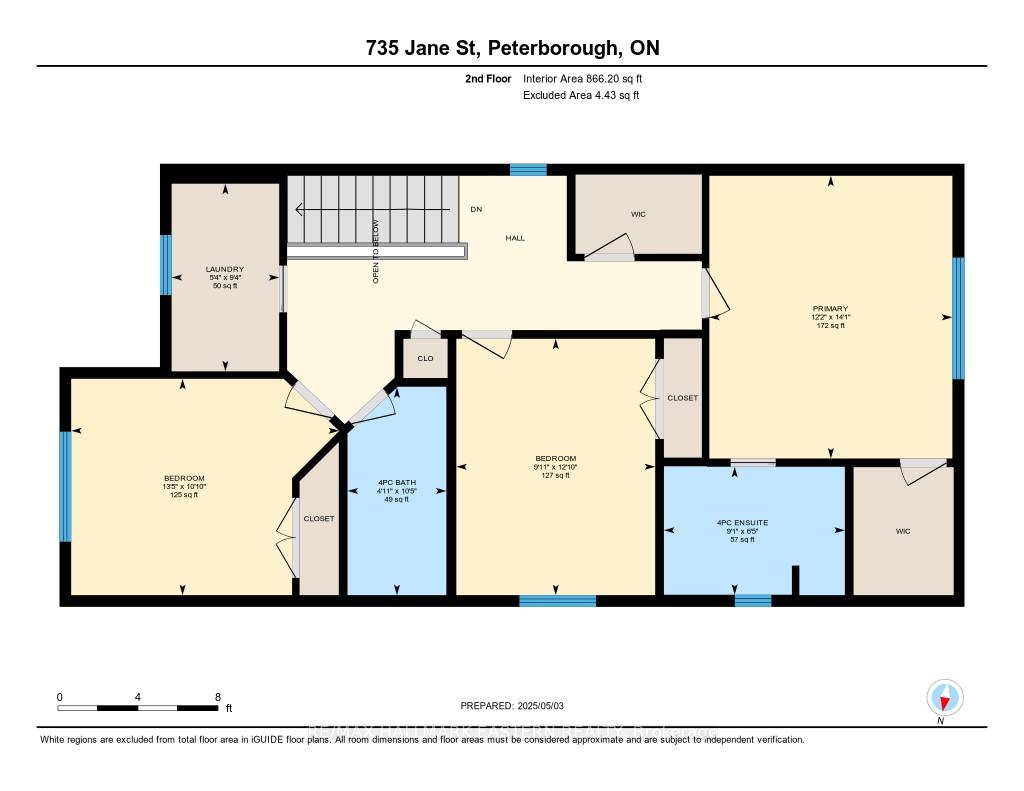

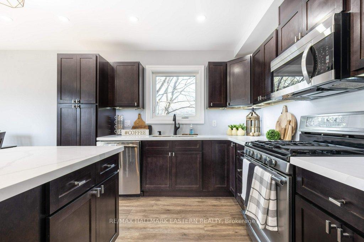
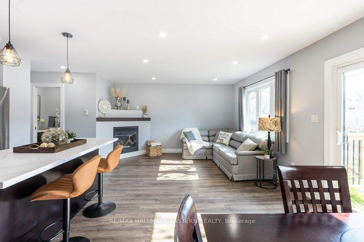
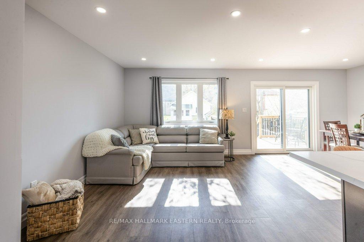
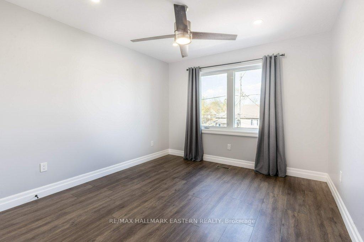
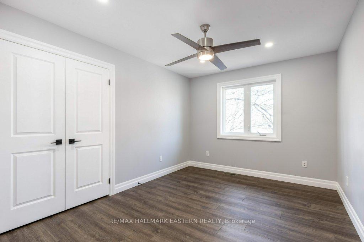
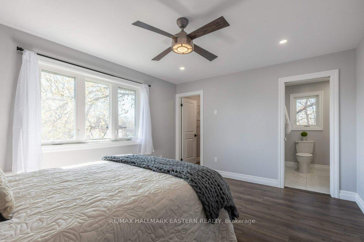
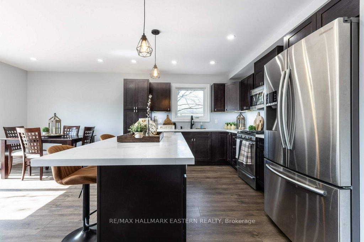
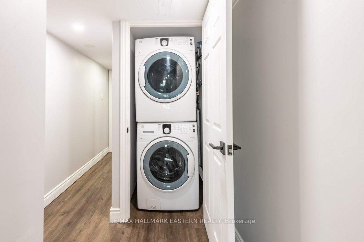
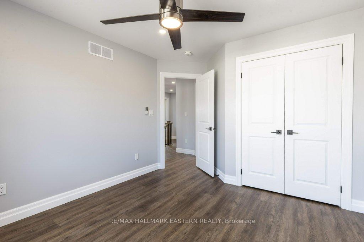
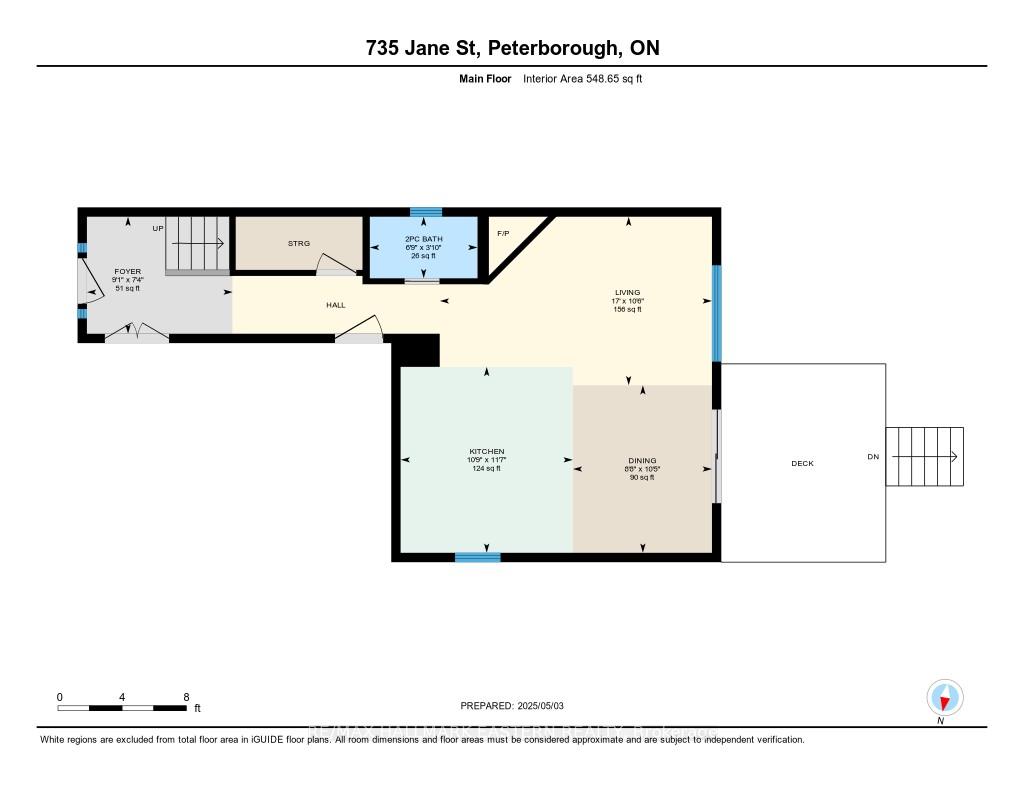
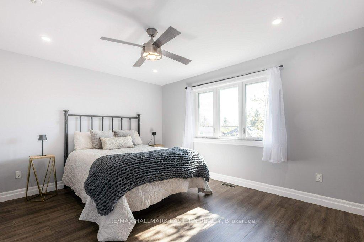
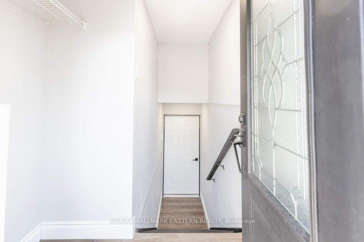
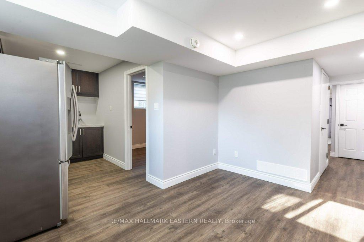
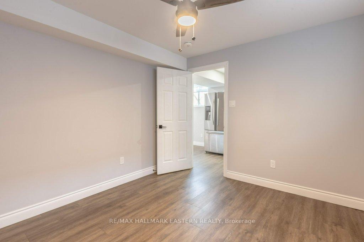
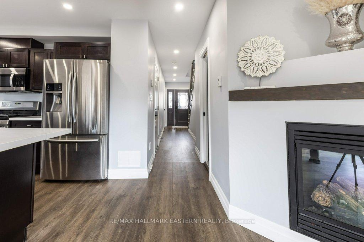

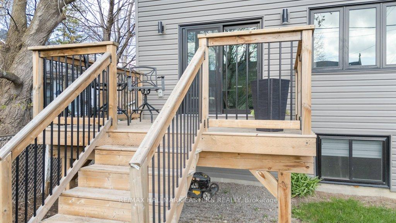
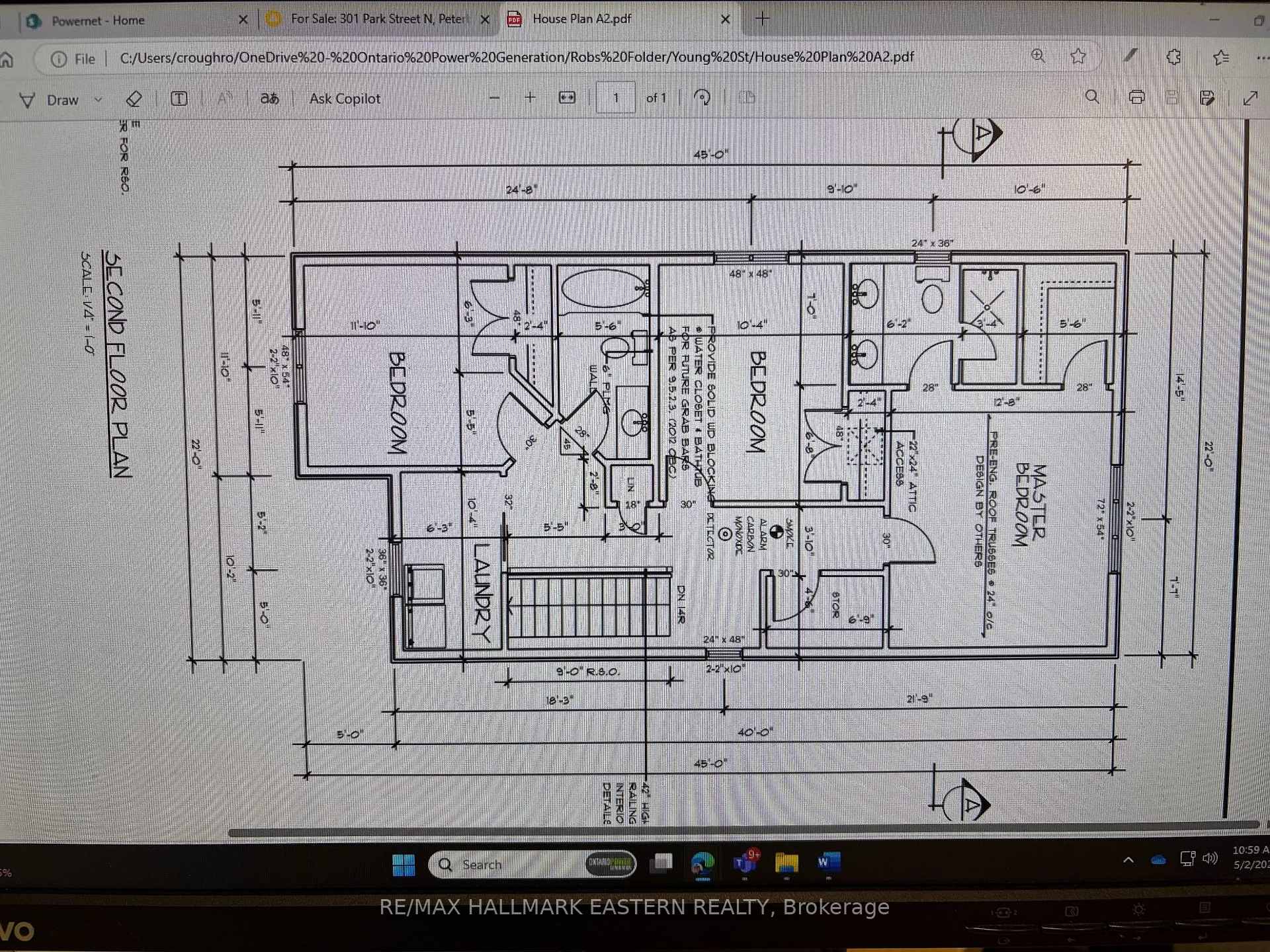
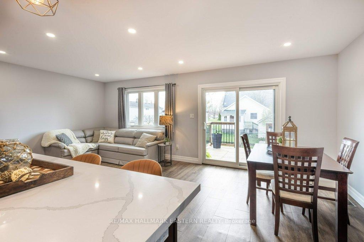
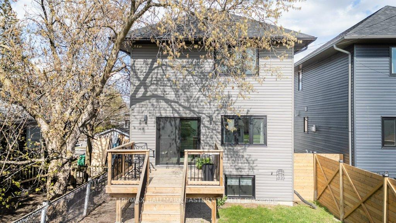
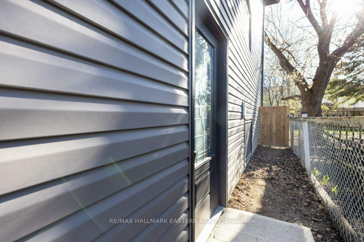
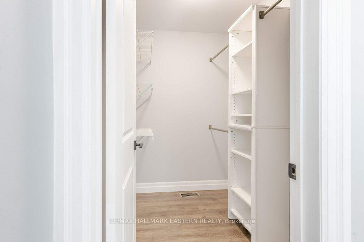
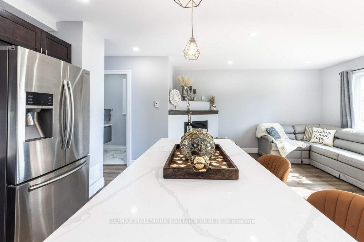

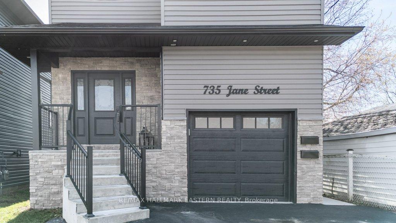
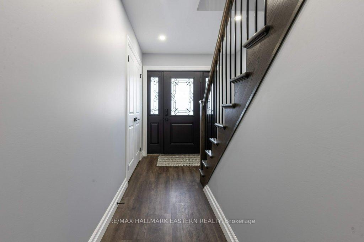
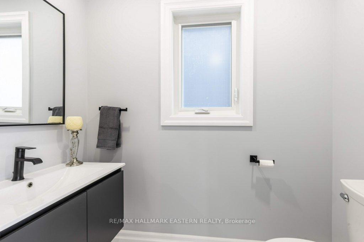
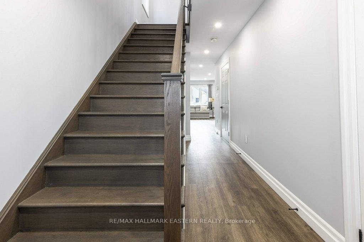
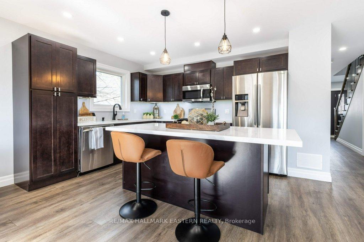
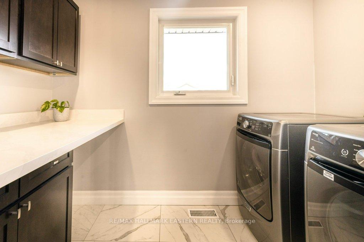
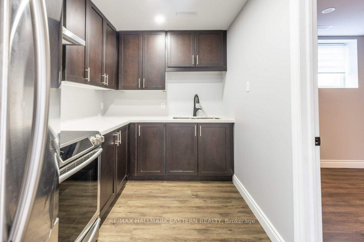
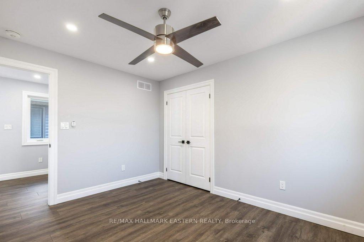
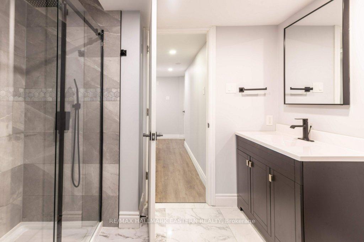
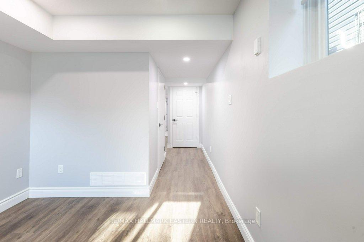
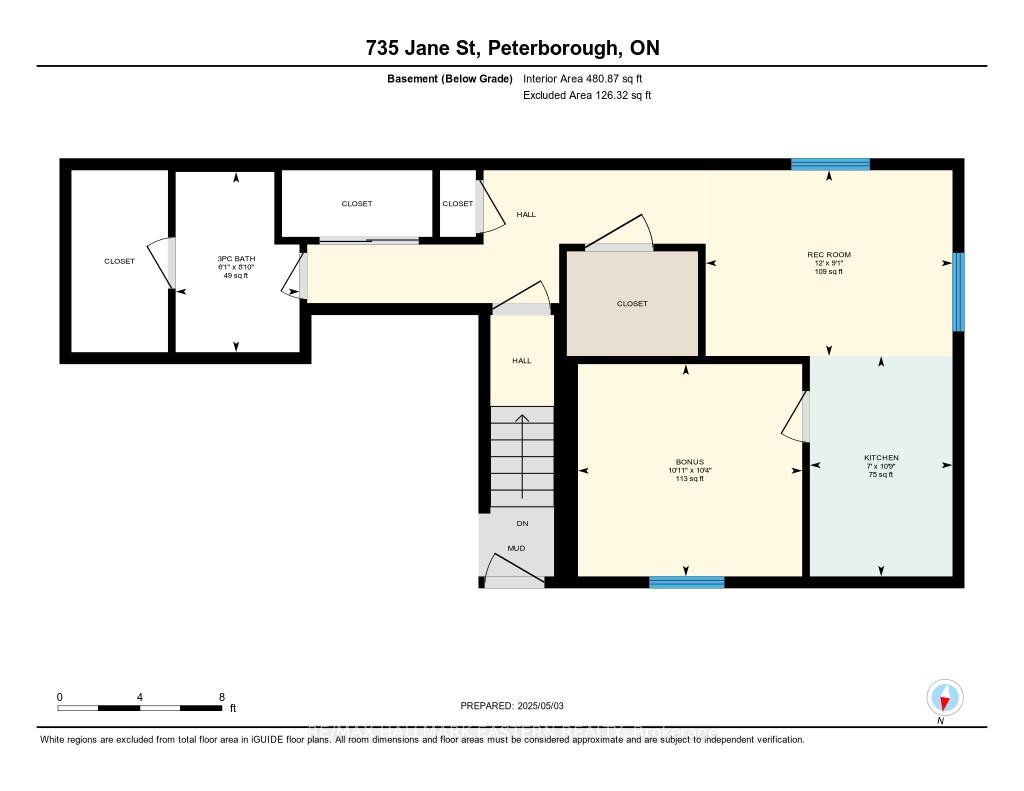
















































| Beautifully upgraded home offering style, space, and income potential in a desirable family-friendly neighborhood. The main level features an oversized kitchen with quartz island, undermount sink, pot lights with dimmers, and under-cabinet lighting. The open-concept living area includes a cozy gas fireplace, while the spacious primary bedroom offers a walk-in closet and a modern ensuite with double sinks, pot lights, and Bluetooth shower speakers. Includes fridge, gas stove, OTR microwave, dishwasher, washer, and dryer. Enjoy peace of mind with owned on-demand gas hot water system and gas furnace. The garage features epoxy flooring, a water bib, and gas line ready for a heater. Fully fenced backyard with gas hookup for BBQ. The basement apartment includes its own entrance, separate hydro meter, fridge, electric stove, washer, dryer, and electric hot water tank ideal for in-law use or rental income. Functional layout, quality finishes, and a move-in ready opportunity. |
| Price | $749,999 |
| Taxes: | $0.00 |
| Assessment Year: | 2024 |
| Occupancy: | Vacant |
| Address: | 735 Jane Stre , Peterborough South, K9J 3A7, Peterborough |
| Directions/Cross Streets: | Jane Street & Wilson Street |
| Rooms: | 11 |
| Rooms +: | 4 |
| Bedrooms: | 4 |
| Bedrooms +: | 0 |
| Family Room: | F |
| Basement: | Apartment, Separate Ent |
| Level/Floor | Room | Length(ft) | Width(ft) | Descriptions | |
| Room 1 | Second | Bathroom | 10.4 | 4.95 | 4 Pc Bath |
| Room 2 | Second | Bathroom | 6.4 | 9.05 | 4 Pc Ensuite |
| Room 3 | Second | Bedroom | 10.82 | 13.38 | |
| Room 4 | Second | Bedroom | 12.82 | 9.94 | |
| Room 5 | Second | Laundry | 9.38 | 5.38 | |
| Room 6 | Second | Primary B | 14.14 | 12.14 | |
| Room 7 | Basement | Bathroom | 8.79 | 6.04 | 3 Pc Bath |
| Room 8 | Basement | Kitchen | 10.76 | 6.95 | |
| Room 9 | Second | Recreatio | 9.05 | 12.04 | |
| Room 10 | Main | Bathroom | 3.84 | 6.72 | |
| Room 11 | Main | Dining Ro | 10.43 | 8.66 | |
| Room 12 | Main | Foyer | 7.28 | 9.09 | |
| Room 13 | Main | Kitchen | 11.58 | 10.73 | |
| Room 14 | Main | Living Ro | 10.5 | 16.96 |
| Washroom Type | No. of Pieces | Level |
| Washroom Type 1 | 4 | Second |
| Washroom Type 2 | 4 | Second |
| Washroom Type 3 | 3 | Basement |
| Washroom Type 4 | 2 | Main |
| Washroom Type 5 | 0 |
| Total Area: | 0.00 |
| Property Type: | Detached |
| Style: | 2-Storey |
| Exterior: | Vinyl Siding, Brick Veneer |
| Garage Type: | Attached |
| (Parking/)Drive: | Private Do |
| Drive Parking Spaces: | 2 |
| Park #1 | |
| Parking Type: | Private Do |
| Park #2 | |
| Parking Type: | Private Do |
| Pool: | None |
| Approximatly Square Footage: | 1500-2000 |
| Property Features: | Hospital, Lake/Pond |
| CAC Included: | N |
| Water Included: | N |
| Cabel TV Included: | N |
| Common Elements Included: | N |
| Heat Included: | N |
| Parking Included: | N |
| Condo Tax Included: | N |
| Building Insurance Included: | N |
| Fireplace/Stove: | Y |
| Heat Type: | Forced Air |
| Central Air Conditioning: | Central Air |
| Central Vac: | N |
| Laundry Level: | Syste |
| Ensuite Laundry: | F |
| Sewers: | Sewer |
$
%
Years
This calculator is for demonstration purposes only. Always consult a professional
financial advisor before making personal financial decisions.
| Although the information displayed is believed to be accurate, no warranties or representations are made of any kind. |
| RE/MAX HALLMARK EASTERN REALTY |
- Listing -1 of 0
|
|

Zannatal Ferdoush
Sales Representative
Dir:
647-528-1201
Bus:
647-528-1201
| Virtual Tour | Book Showing | Email a Friend |
Jump To:
At a Glance:
| Type: | Freehold - Detached |
| Area: | Peterborough |
| Municipality: | Peterborough South |
| Neighbourhood: | 5 West |
| Style: | 2-Storey |
| Lot Size: | x 100.00(Feet) |
| Approximate Age: | |
| Tax: | $0 |
| Maintenance Fee: | $0 |
| Beds: | 4 |
| Baths: | 4 |
| Garage: | 0 |
| Fireplace: | Y |
| Air Conditioning: | |
| Pool: | None |
Locatin Map:
Payment Calculator:

Listing added to your favorite list
Looking for resale homes?

By agreeing to Terms of Use, you will have ability to search up to 312348 listings and access to richer information than found on REALTOR.ca through my website.

