$378,000
Available - For Sale
Listing ID: X12124499
108 Richmond Road , Westboro - Hampton Park, K1Z 0B3, Ottawa
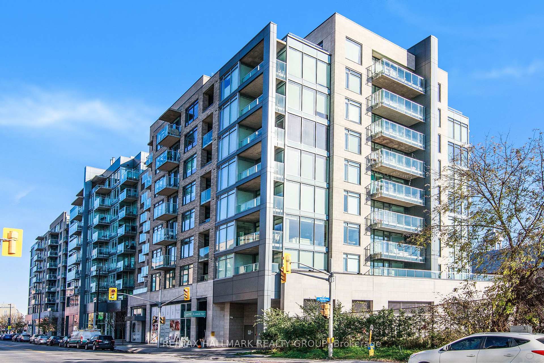
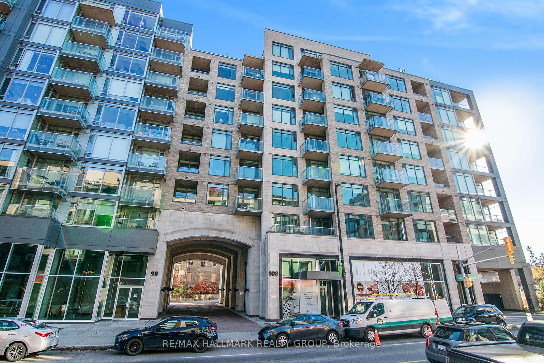
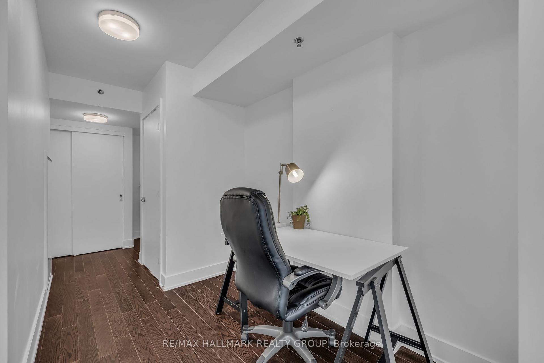
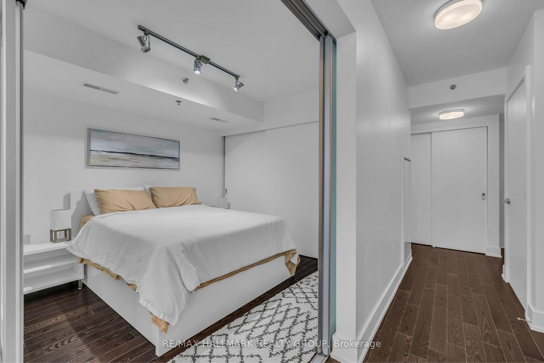
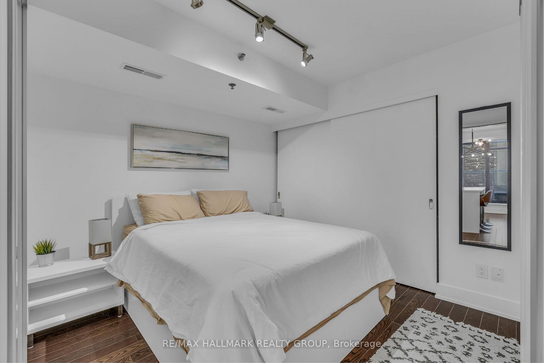
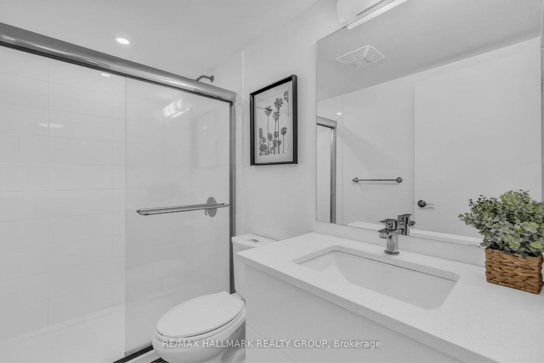
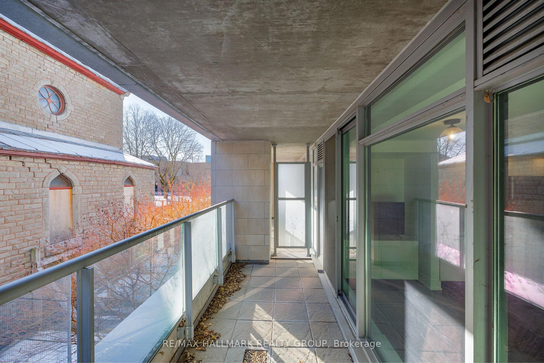
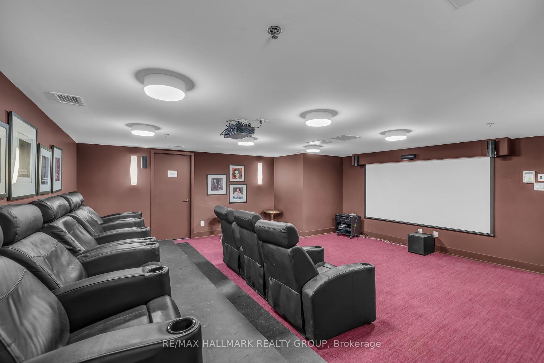
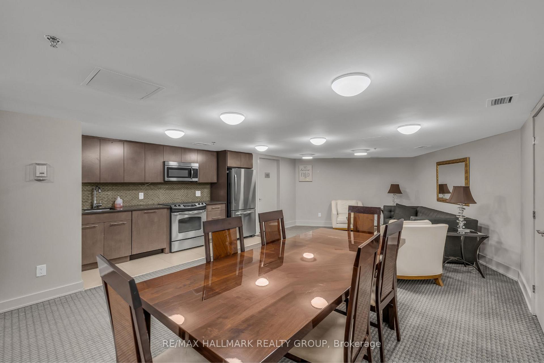
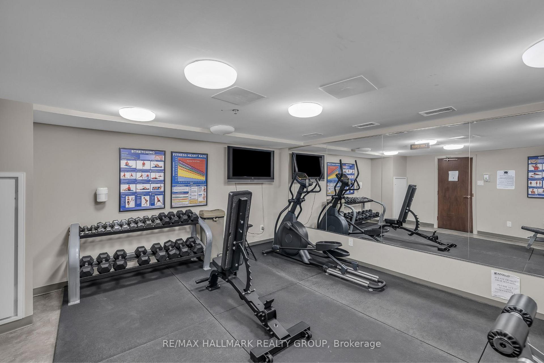
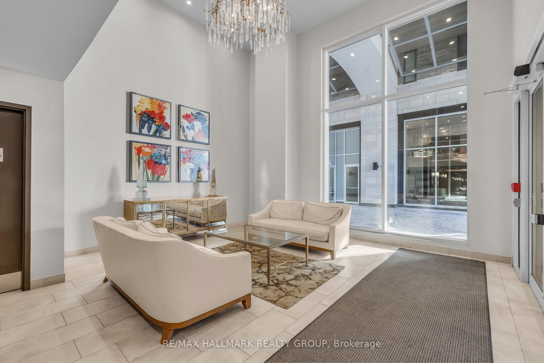
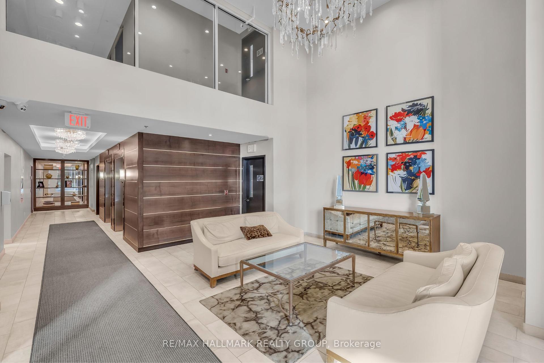
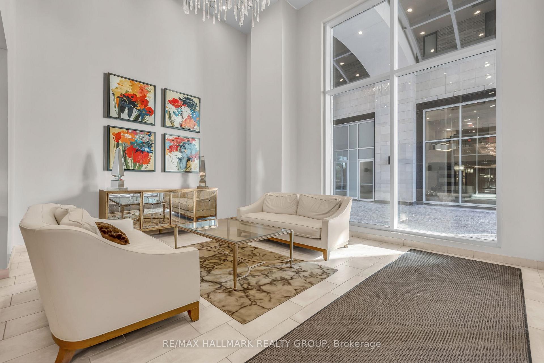

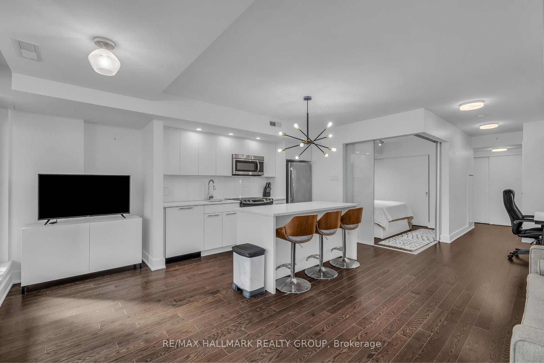
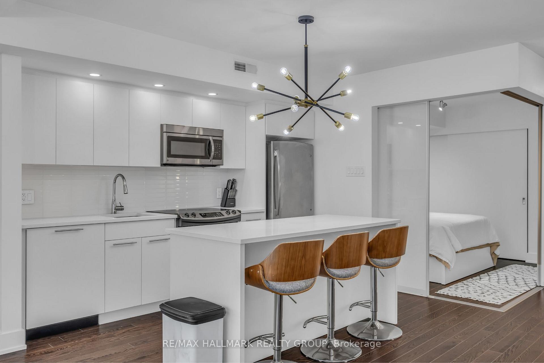
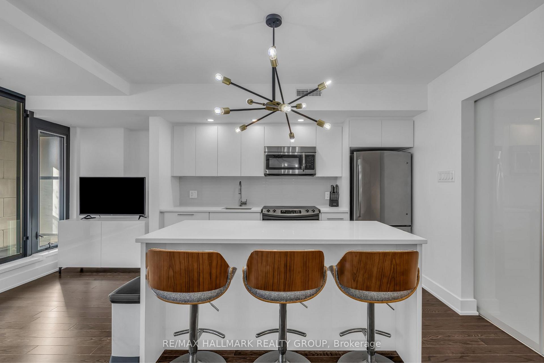
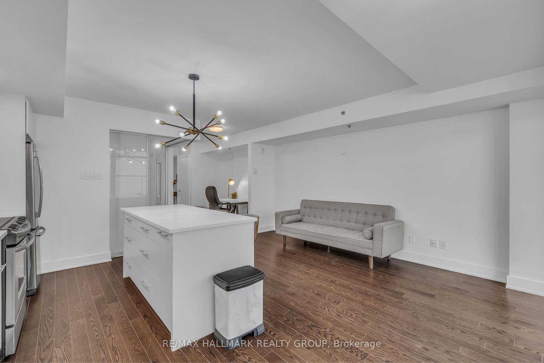
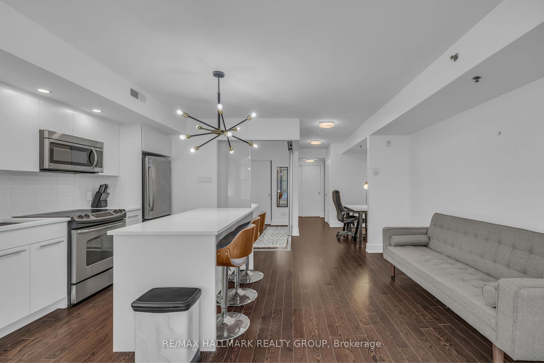
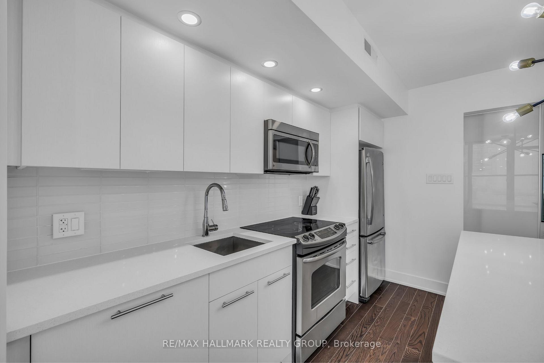




















| *Open House May 10, 2-4PM* Experience upscale living in one of Ottawas most vibrant neighbourhoods. This one bedroom + study offers a bright, open layout with rich hardwood flooring, expansive floor-to-ceiling windows, and a versatile bedroom enclosed by frosted sliding glass doors, ideal for privacy or an airy, loft-style setup.The sleek, modern kitchen features crisp white cabinetry, stainless steel appliances, and a generous island, perfect for casual dining or hosting friends. Step out onto your private, oversized patio, an ideal spot for relaxing on warm evenings. You'll also love the added flex space; perfect for a home office, creative studio, or cozy reading area. The spa-like bathroom includes a glass-enclosed shower and a large vanity with ample storage.Walk out your door and straight into the amenities - whether you're hosting or just need a change of scenery, the convenience of this unit is unmatched. From the gym to the theatre room to the party lounge, everything is just steps away. Plus, enjoy in-suite laundry, underground parking, and a private storage locker all in Q West, a smoke-free, pet-friendly building with top-tier features including a rooftop BBQ terrace and more.Just steps from Westboro's boutique shops, trendy cafes, top-rated restaurants, Farm Boy, and Real Canadian Superstore. Enjoy quick access to the Ottawa River Pathway, Westboro Beach, and seasonal events like farmers' markets and local festivals. |
| Price | $378,000 |
| Taxes: | $4108.00 |
| Occupancy: | Vacant |
| Address: | 108 Richmond Road , Westboro - Hampton Park, K1Z 0B3, Ottawa |
| Postal Code: | K1Z 0B3 |
| Province/State: | Ottawa |
| Directions/Cross Streets: | Island Park Drive & Richmond Road |
| Level/Floor | Room | Length(ft) | Width(ft) | Descriptions | |
| Room 1 | Main | Living Ro | 15.74 | 15.74 | |
| Room 2 | Main | Kitchen | 15.74 | 15.74 | |
| Room 3 | Main | Study | 7.87 | 5.9 | |
| Room 4 | Main | Primary B | 9.97 | 9.97 | |
| Room 5 | Main | Bathroom | 3 Pc Bath |
| Washroom Type | No. of Pieces | Level |
| Washroom Type 1 | 3 | Main |
| Washroom Type 2 | 0 | |
| Washroom Type 3 | 0 | |
| Washroom Type 4 | 0 | |
| Washroom Type 5 | 0 |
| Total Area: | 0.00 |
| Approximatly Age: | 6-10 |
| Washrooms: | 1 |
| Heat Type: | Forced Air |
| Central Air Conditioning: | Central Air |
| Elevator Lift: | True |
$
%
Years
This calculator is for demonstration purposes only. Always consult a professional
financial advisor before making personal financial decisions.
| Although the information displayed is believed to be accurate, no warranties or representations are made of any kind. |
| RE/MAX HALLMARK REALTY GROUP |
- Listing -1 of 0
|
|

Zannatal Ferdoush
Sales Representative
Dir:
647-528-1201
Bus:
647-528-1201
| Virtual Tour | Book Showing | Email a Friend |
Jump To:
At a Glance:
| Type: | Com - Condo Apartment |
| Area: | Ottawa |
| Municipality: | Westboro - Hampton Park |
| Neighbourhood: | 5003 - Westboro/Hampton Park |
| Style: | Apartment |
| Lot Size: | x 0.00() |
| Approximate Age: | 6-10 |
| Tax: | $4,108 |
| Maintenance Fee: | $470.49 |
| Beds: | 1 |
| Baths: | 1 |
| Garage: | 0 |
| Fireplace: | N |
| Air Conditioning: | |
| Pool: |
Locatin Map:
Payment Calculator:

Listing added to your favorite list
Looking for resale homes?

By agreeing to Terms of Use, you will have ability to search up to 312348 listings and access to richer information than found on REALTOR.ca through my website.

